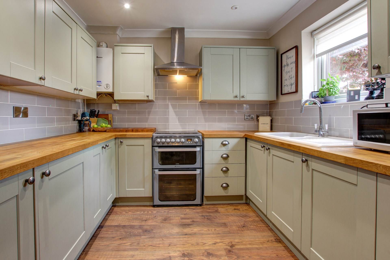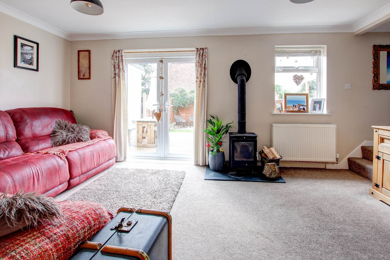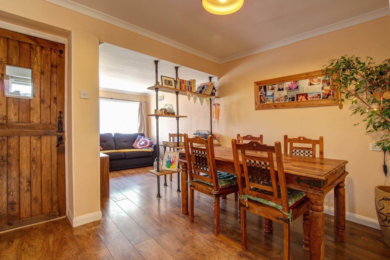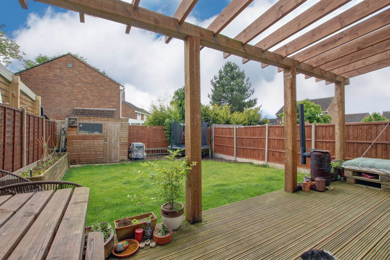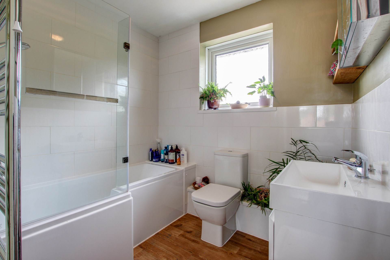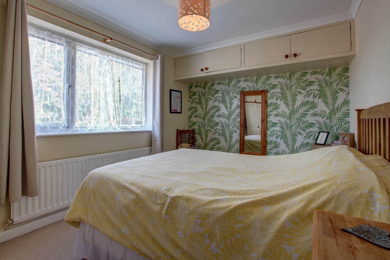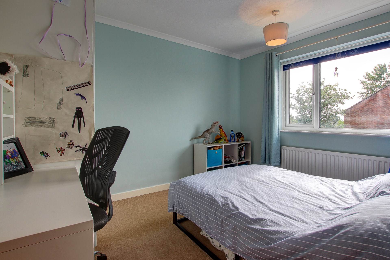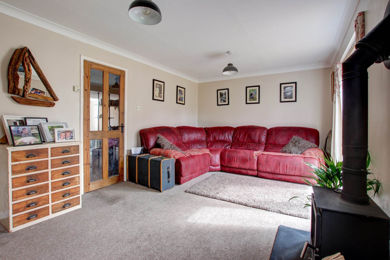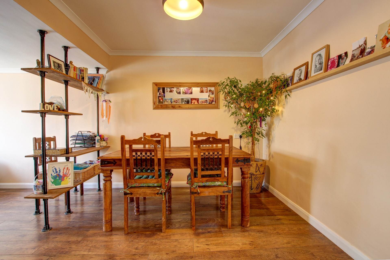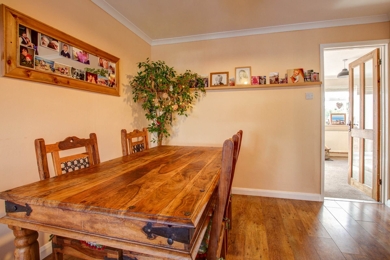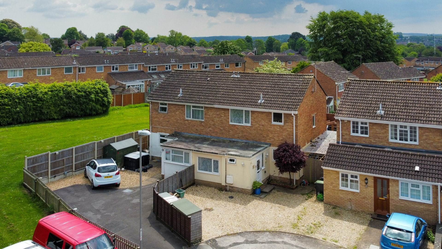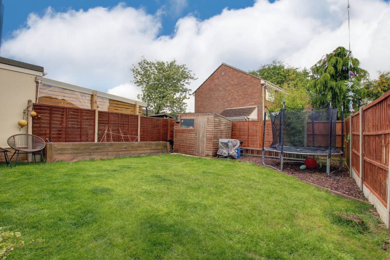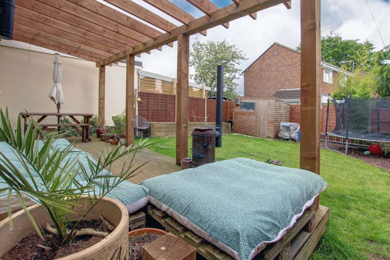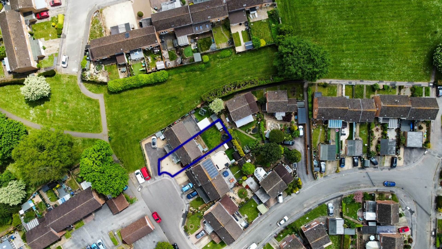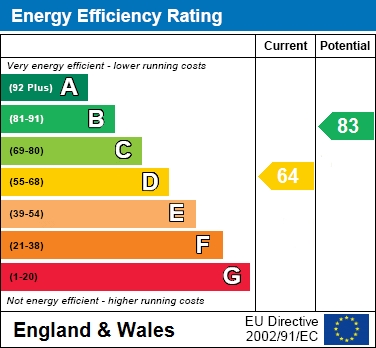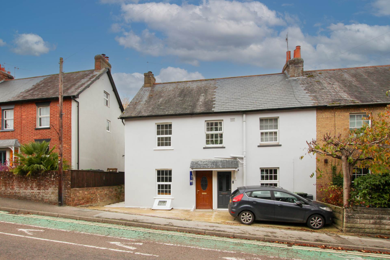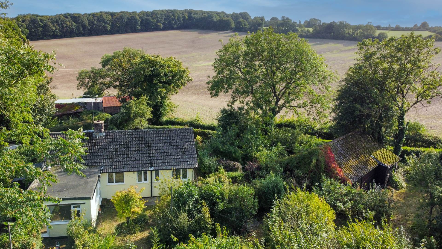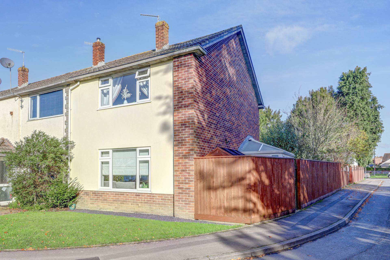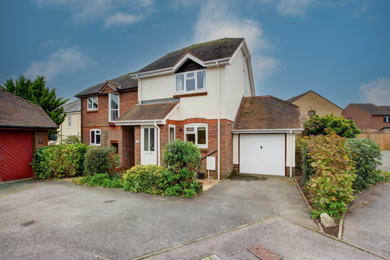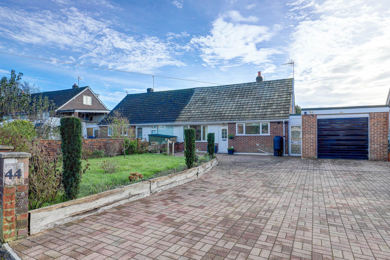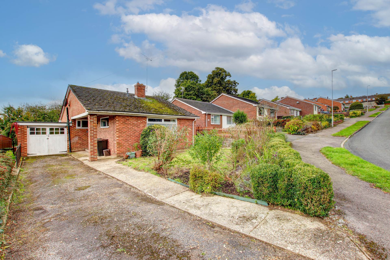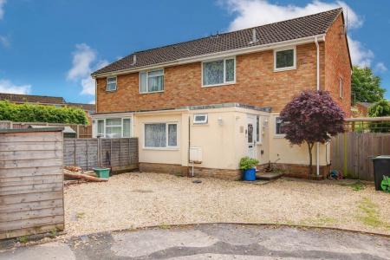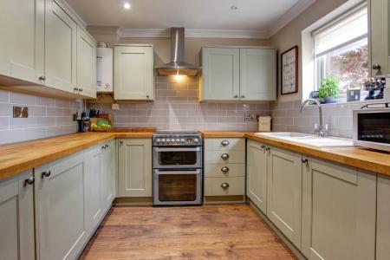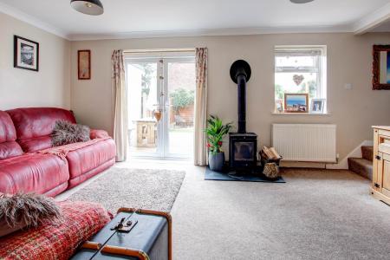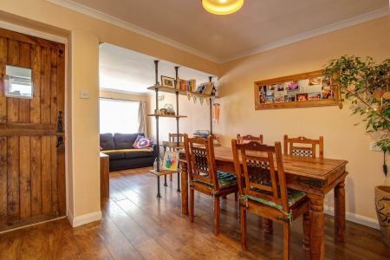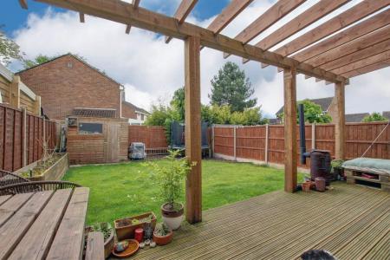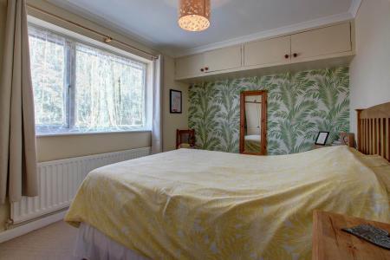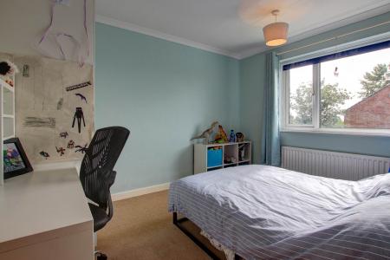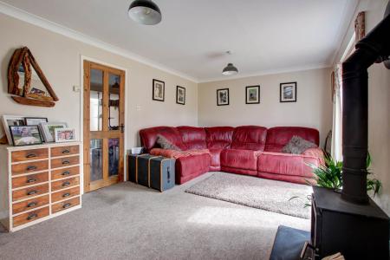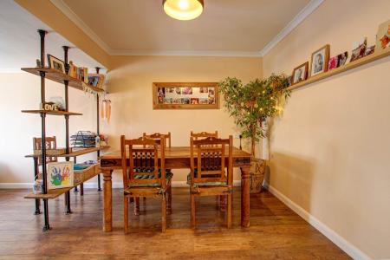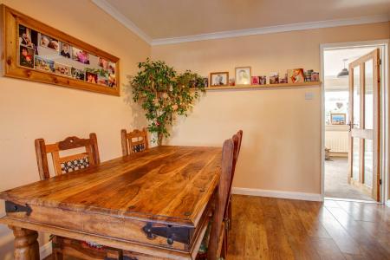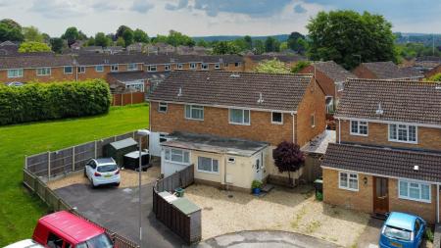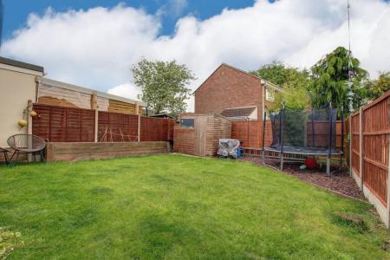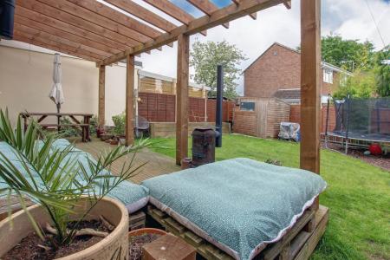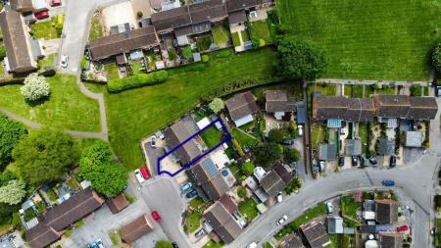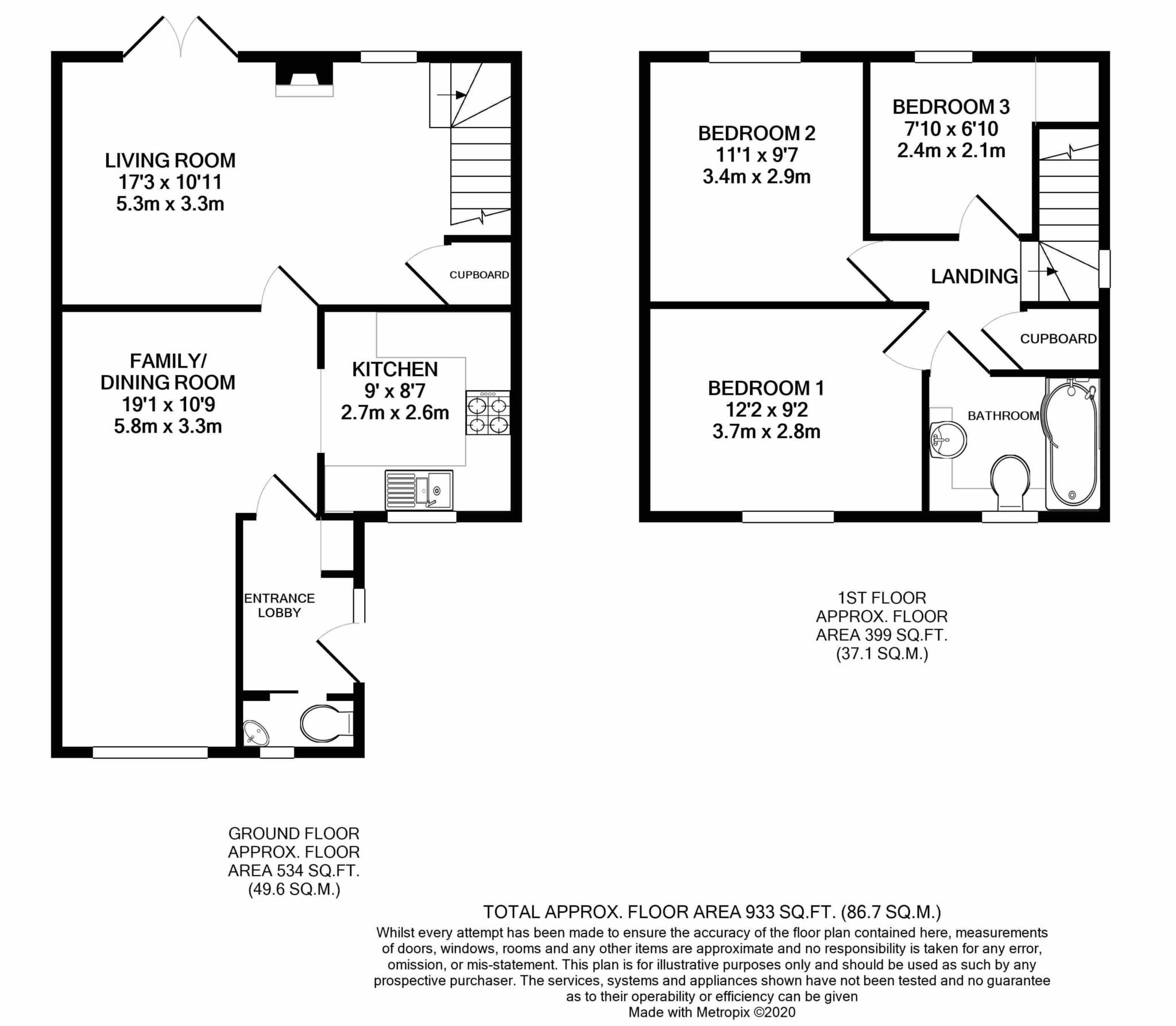- 3 Bedrooms
- Garage Conversion Creating Family/Dining Room
- Driveway For 2 Vehicles
- Cloakroom
- South Facing Garden
3 Bedroom Semi-Detached House for sale in Blandford Forum
A Well Presented 3 Bedroom Semi-Detached House With Garage Conversion On The Popular Damory Down Estate. The Property Benefits From 2 Reception Rooms, Wood Burning Stove & South Facing Garden
Entrance Lobby
UPVC part obscure glazed door to front, cupboard with space and plumbing for washing machine and tumble dryer, tile effect laminate flooring
Cloakroom
White suite comprising low level WC, wash hand basin with mixer tap, tiled splash-backs, tile effect laminate flooring, obscure window to front aspect
Family/Dining Room - 19'1" (5.82m) x 10'9" (3.28m)
Window to front aspect, 2 radiators, wall mounted electric consumer unit, laminate flooring, coved and smooth set ceiling
Kitchen - 9'0" (2.74m) x 8'7" (2.62m)
Range of sage green fronted base and wall units providing cupboard and drawer storage, solid wood work-surfaces with tiled splash-backs, ceramic 1 1/2 bowl sink with drainer inset and mixer tap, space for free-standing cooker, stainless steel extractor hood, integrated fridge & freezer, window to front aspect, wall mounted Worcester boiler, wood effect laminate flooring, coved and smooth set ceiling with recessed lighting
Living Room - 17'3" (5.26m) x 10'11" (3.33m)
French doors and window to rear aspect, stairs to first floor with storage cupboard under, wood burning stove set on tiled hearth, TV point, telephone point, radiator, smoke alarm, coved and stipple ceiling
First Floor Landing
Obscure window to side aspect, deep airing cupboard housing hot water cylinder, access to roof space, smoke alarm, stipple ceiling
Bedroom 1 - 12'2" (3.71m) x 9'2" (2.79m)
Window to front aspect, high level cupboard to one wall, radiator, coved and smooth set ceiling
Bedroom 2 - 11'1" (3.38m) x 9'7" (2.92m)
Window to rear aspect, radiator, coved and stipple ceiling
Bedroom 3 - 7'10" (2.39m) x 6'10" (2.08m)
Window to rear aspect, storage cupboard over stairs, radiator, wood effect laminate flooring, coved and stipple ceiling
Bathroom
White suite comprising `P` shape bath with mixer tap and shower controls over, low level WC, vanity wash hand basin with storage under, tiled splash-backs, obscure window to front aspect, heated towel rail, mirrored cabinet, wood effect vinyl flooring
Outside
The property is approached via a shingle stone driveway providing parking for 2 vehicles, path leading to front floor and side gate for rear access, outside light and power. Fully enclosed rear garden being bounded by timber fencing with large decked area adjacent to the rear of the property with pergola, remainder of the garden being laid to lawn with raised shrub bed and decorative bark area, timber shed
Notice
Please note we have not tested any apparatus, fixtures, fittings, or services. Interested parties must undertake their own investigation into the working order of these items. All measurements are approximate and photographs provided for guidance only.
Council Tax
Dorset County Council, Band C
Utilities
Electric: Mains Supply
Gas: Mains Supply
Water: Mains Supply
Sewerage: Mains Supply
Broadband: None
Telephone: None
Other Items
Heating: Gas Central Heating
Garden/Outside Space: Yes
Parking: Yes
Garage: No
Important information
This is a Freehold property.
Property Ref: 191317_953
Similar Properties
Damory Street, Blandford Forum
3 Bedroom End of Terrace House | £320,000
A superbly presented three bedroom end of terrace property situated a stones throw away from the town centre and offered...
3 Bedroom Bungalow | £318,500
A three bedroom detached bungalow situated on the outskirts of Thornicombe. The property offers potential for refurbishm...
Fishers Close, Blandford Forum
3 Bedroom End of Terrace House | £300,000
A superbly presented three bedroom end of terrace property situated a stones throw away from the town centre.
3 Bedroom Semi-Detached House | £325,000
A well presented three bedroom semi detached house situated in a quiet cul-de-sac location within Blandford Forum. The p...
Langton Crescent, Blandford Forum
3 Bedroom Chalet | £325,000
A unique opportunity to purchase this spacious three bedroom semi detached bungalow situated close to the town centre.
2 Bedroom Bungalow | £325,000
SALE AGREED PRIOR TO MARKETING - this two bedroom detached bungalow is situated in the popular street of Philip Road and...

Forum Sales & Lettings (Blandford Forum)
15 Salisbury Street, Blandford Forum, Dorset, DT11 7AU
How much is your home worth?
Use our short form to request a valuation of your property.
Request a Valuation

