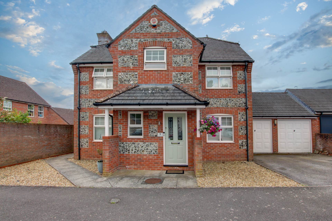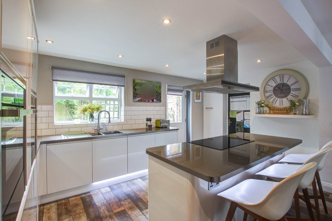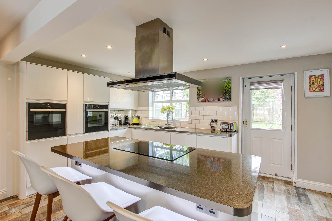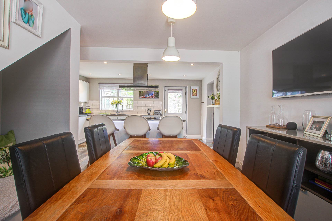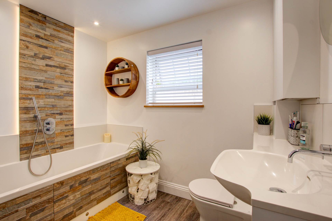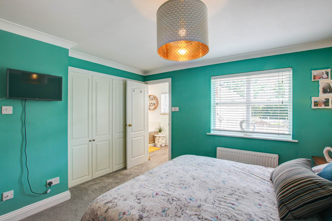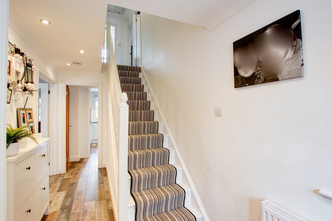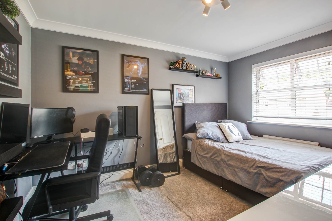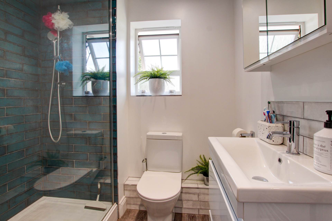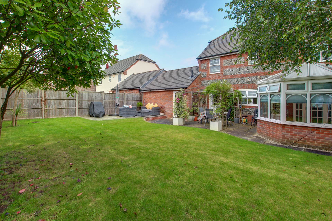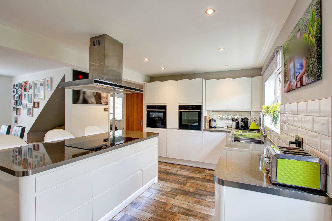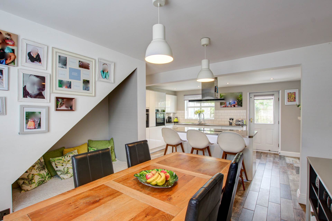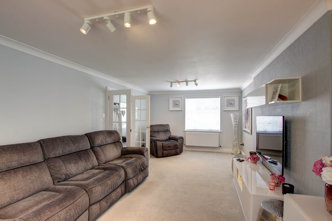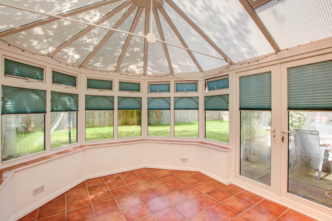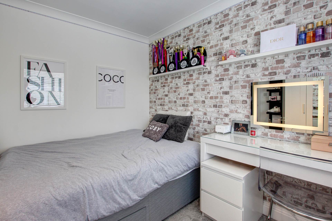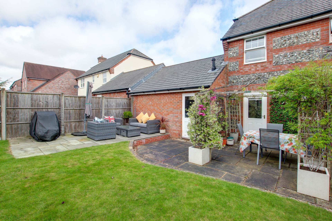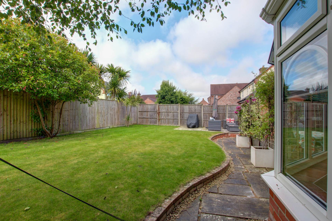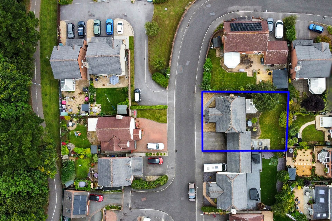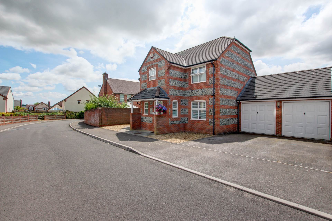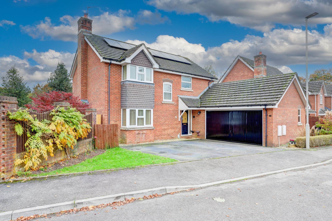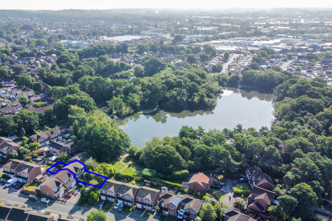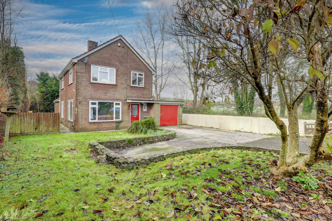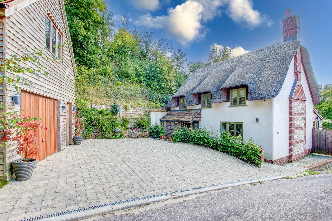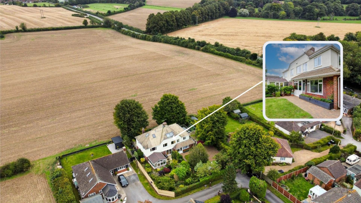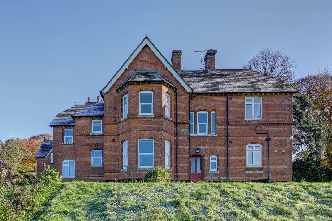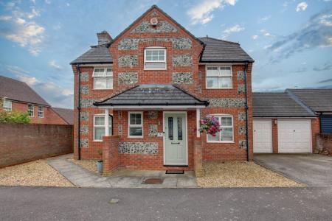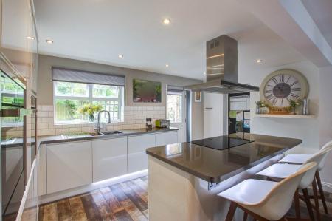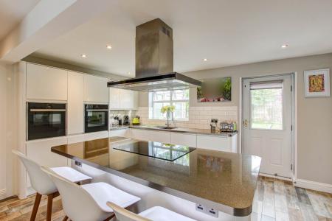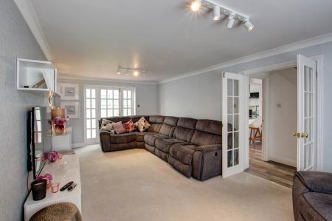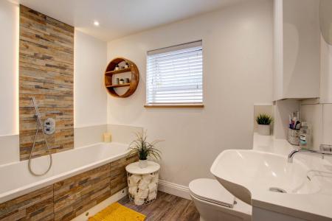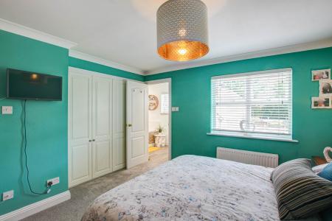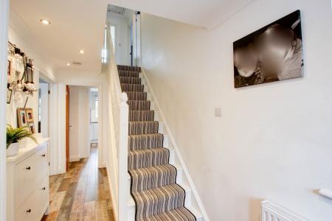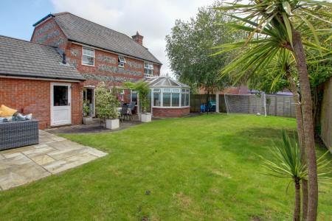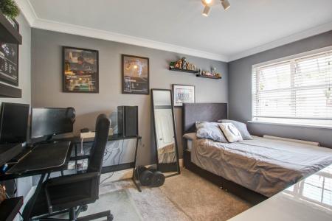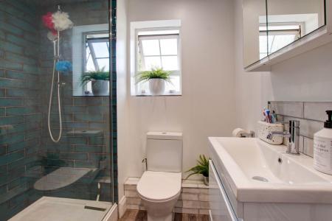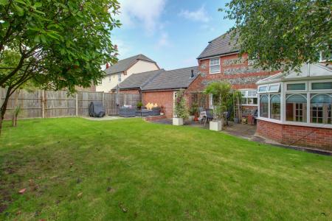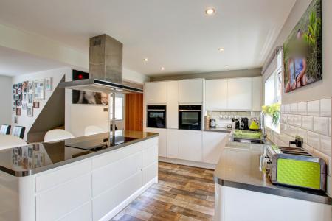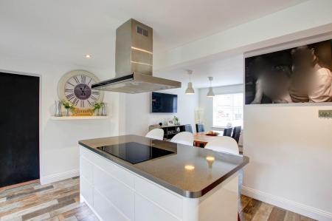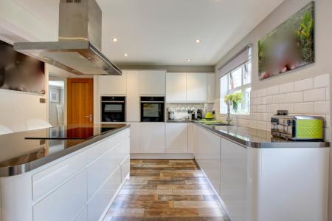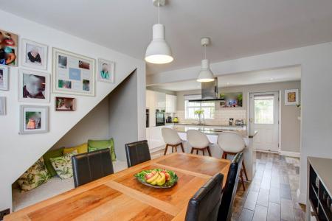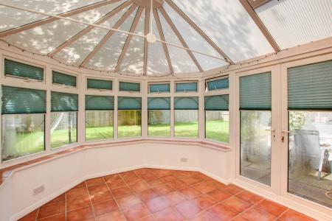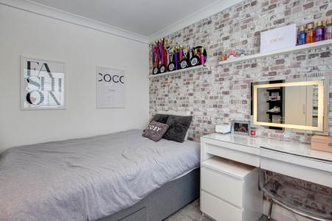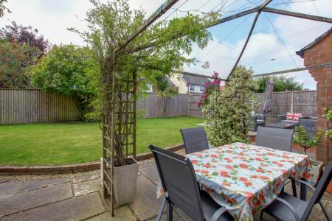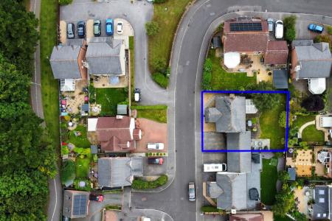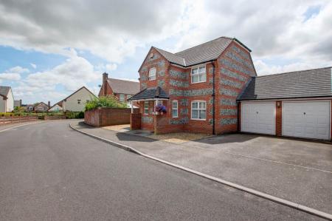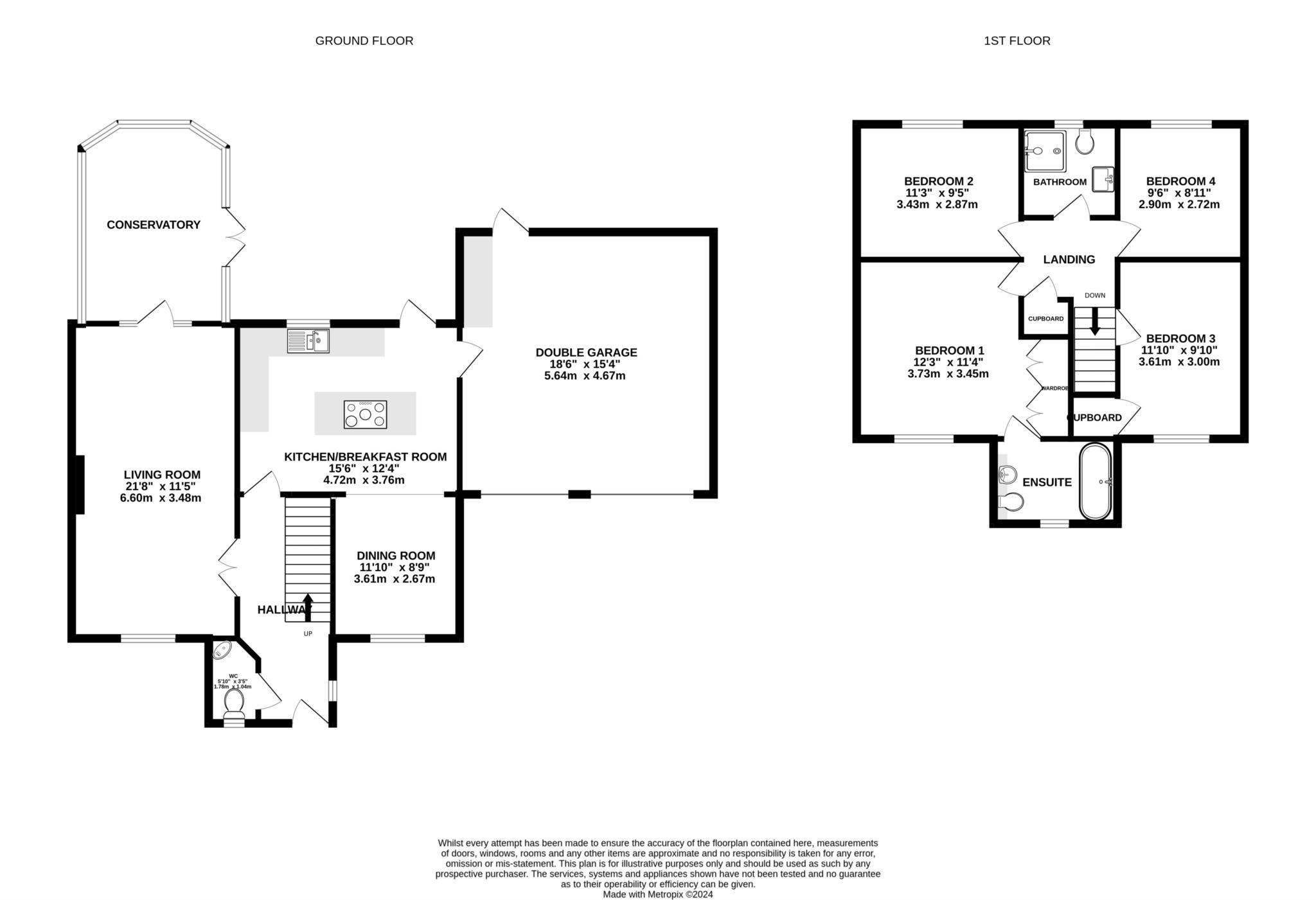- 4 Bedrooms
- Open Plan Kitchen/Dining Room
- Double Garage
- Master with En-Suite
- High Specification Throughout
4 Bedroom Detached House for sale in Blandford Forum
An immaculately presented four bedroom detached property situated on the outskirts of Blandford Forum.
9 Sandbourne Avenue is a stunning example of a modern family home, benefiting from a magnificent open plan kitchen dining area and a double garage.
Offering well-planned accommodation enhanced by the current owners, this light and spacious four bedroom family home is situated within the popular street of Sandbourne Avenue.
To the front of the house is a tarmac driveway and a secure side gate gives access to the rear garden.
Internally the entrance hallway provides access to a downstairs WC, stairs to first floor and access into the kitchen/diner and formal lounge.
One of if not the main feature of this property is the stylish kitchen/dining room which is the real heart of this home and was designed by the owners in 2018.
There is a wide selection of high gloss base and wall cabinets providing cupboard and drawer storage. The feature island with stools beneath is an ideal social/breakfast area and there is an induction hob with an above cooker hood above. The kitchen has an integrated dishwasher, two built-in ovens (one with roller door) and a integral fridge.
The dining area flows nicely from the kitchen, with window to front aspect providing natural light and a quirky` seating area has been formed beneath the recess of the stairs.
In addition to the ground floor there is the good sized formal lounge, again with window to front aspect providing natural light and double doors providing access to the conservatory situated to the rear of the property.
To the first floor are four double bedrooms and a stunning family shower room that was refurbished in 2021. The principle bedroom has a built-in wardrobe and a tastefully designed en-suite bathroom, again refurbished in 2021. Airing cupboard housing hot water tank system installed in 2022.
The rear garden is predominantly laid to lawn, yet has large patio area to the right hand side which makes a great area for relaxing during the summer months. The double garage has two up and over doors to the front, and internally a useful utility area with GlowWorm boiler housed in the garage too.
Notice
Please note we have not tested any apparatus, fixtures, fittings, or services. Interested parties must undertake their own investigation into the working order of these items. All measurements are approximate and photographs provided for guidance only.
Council Tax
Dorset County Council, Band E
Utilities
Electric: Mains Supply
Gas: Mains Supply
Water: Mains Supply
Sewerage: Mains Supply
Broadband: FTTP
Telephone: Landline
Other Items
Heating: Gas Central Heating
Garden/Outside Space: No
Parking: Yes
Garage: Yes
Important information
This is a Freehold property.
Property Ref: 191317_1331
Similar Properties
4 Bedroom Detached House | £530,000
An immaculately presented 4 bed detached house situated on this popular development, having been greatly improved by the...
4 Bedroom Detached House | £504,500
A substantial four double bedroom, two bathroom, four reception room detached family home situated in this sought after...
3 Bedroom Detached House | £475,000
A three bedroom detached house offering versatile living accommodation standing in grounds extending to approximate 1/5...
Chalky Path, Winterborne Stickland
4 Bedroom House | £775,000
A truly stunning four bedroom detached modern thatched cottage nestled within a tranquil position with the popular villa...
5 Bedroom Detached House | £875,000
A rare opportunity to purchase this impressive and versatile family home currently used as a one-bedroom ground floor ap...
6 Bedroom Block of Apartments | £1,365,000
***ATTENTION INVESTORS*** - A rare opportunity to purchase Stourpaine Lodge, a unique development of 6 one bedroom apart...

Forum Sales & Lettings (Blandford Forum)
15 Salisbury Street, Blandford Forum, Dorset, DT11 7AU
How much is your home worth?
Use our short form to request a valuation of your property.
Request a Valuation
