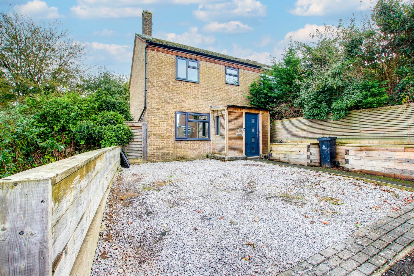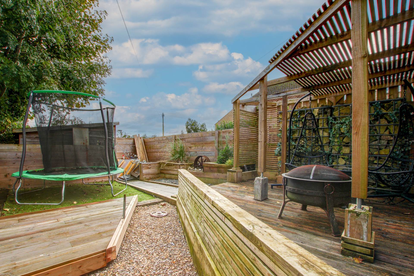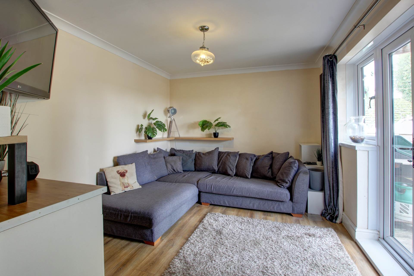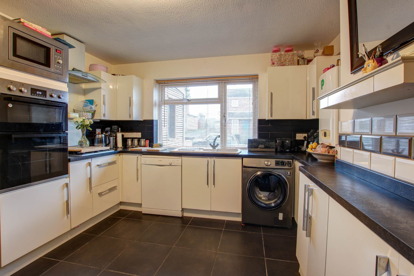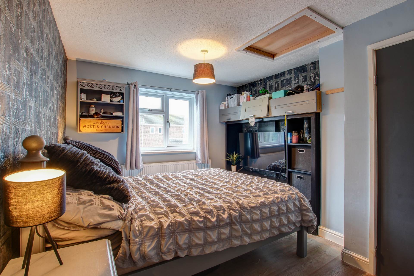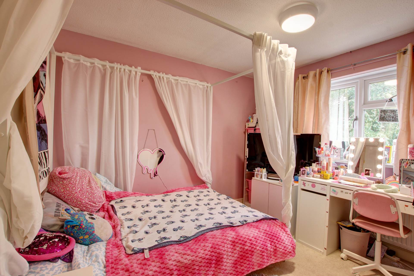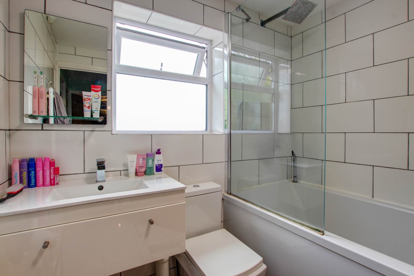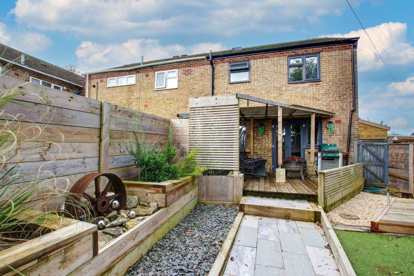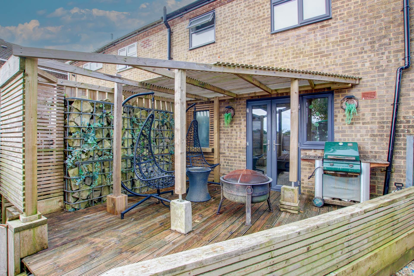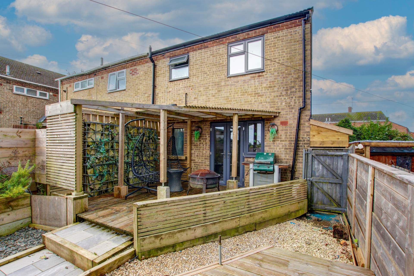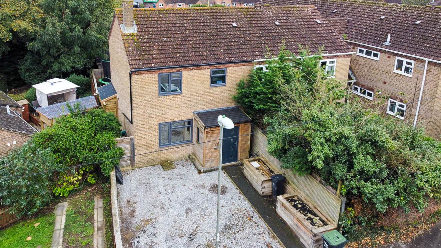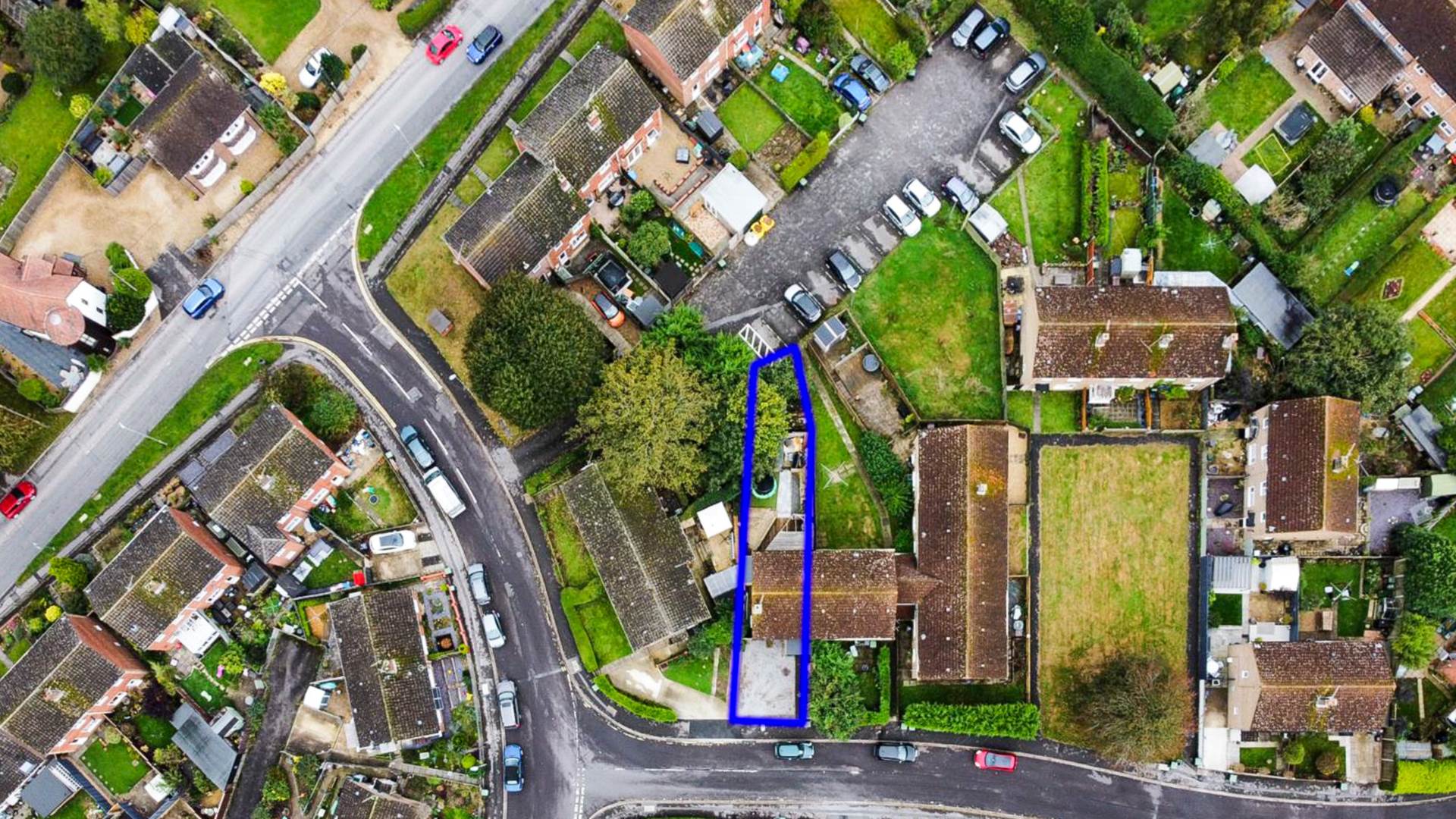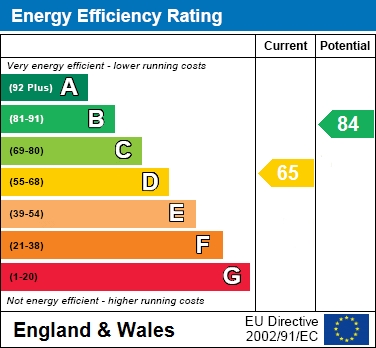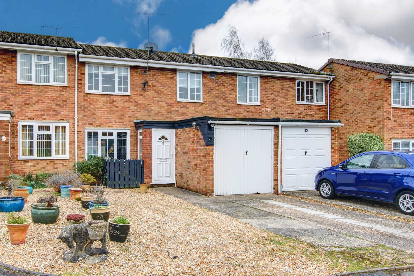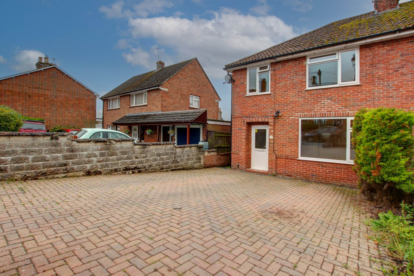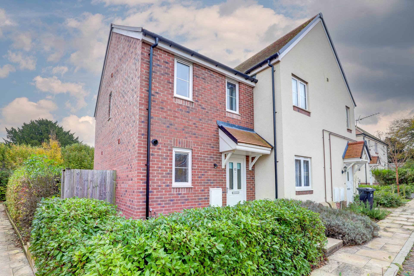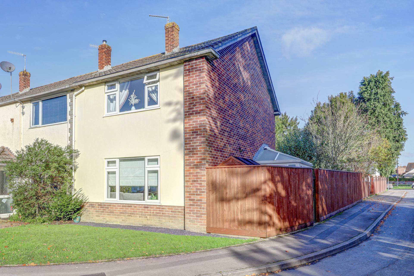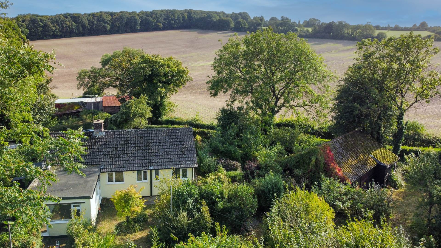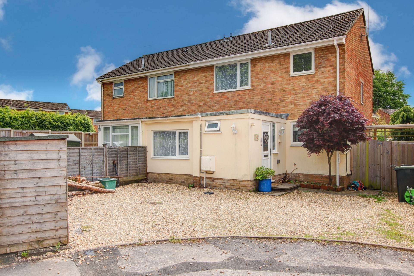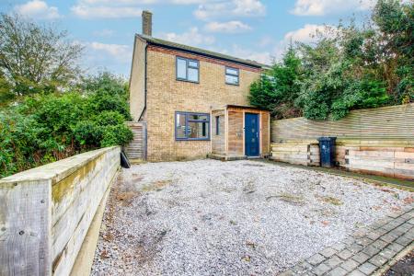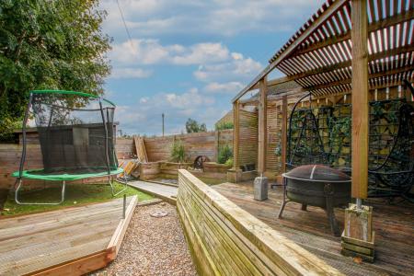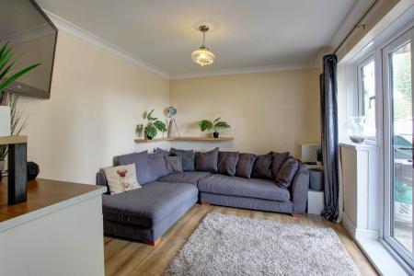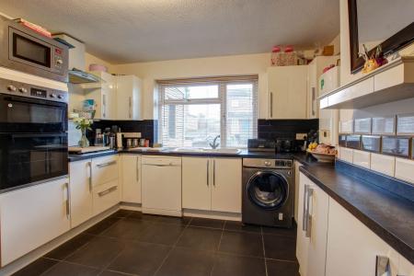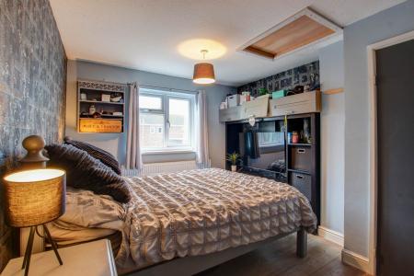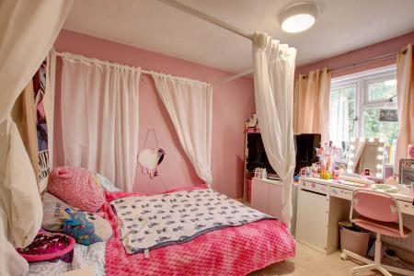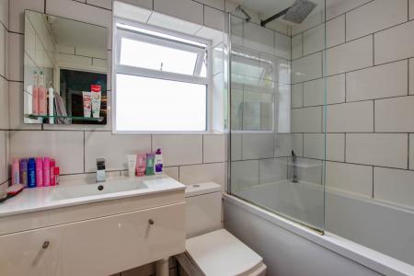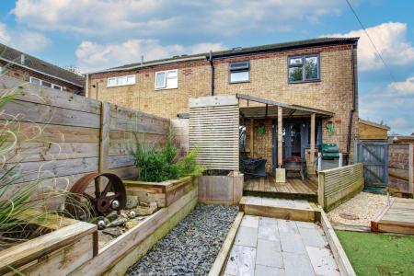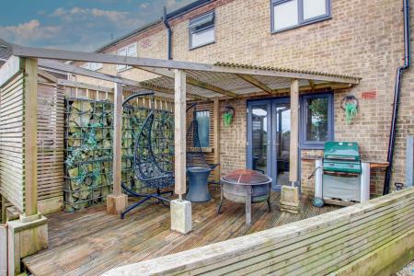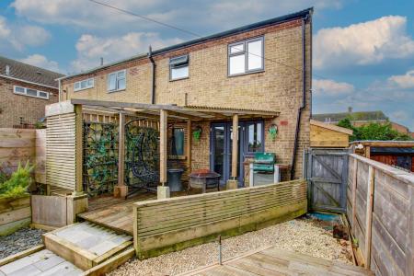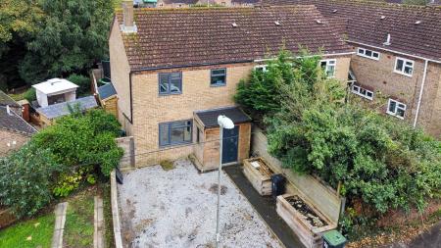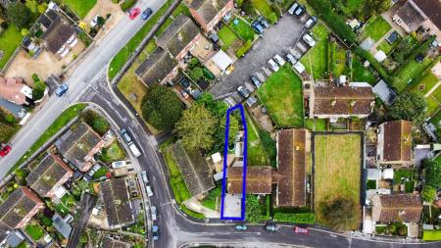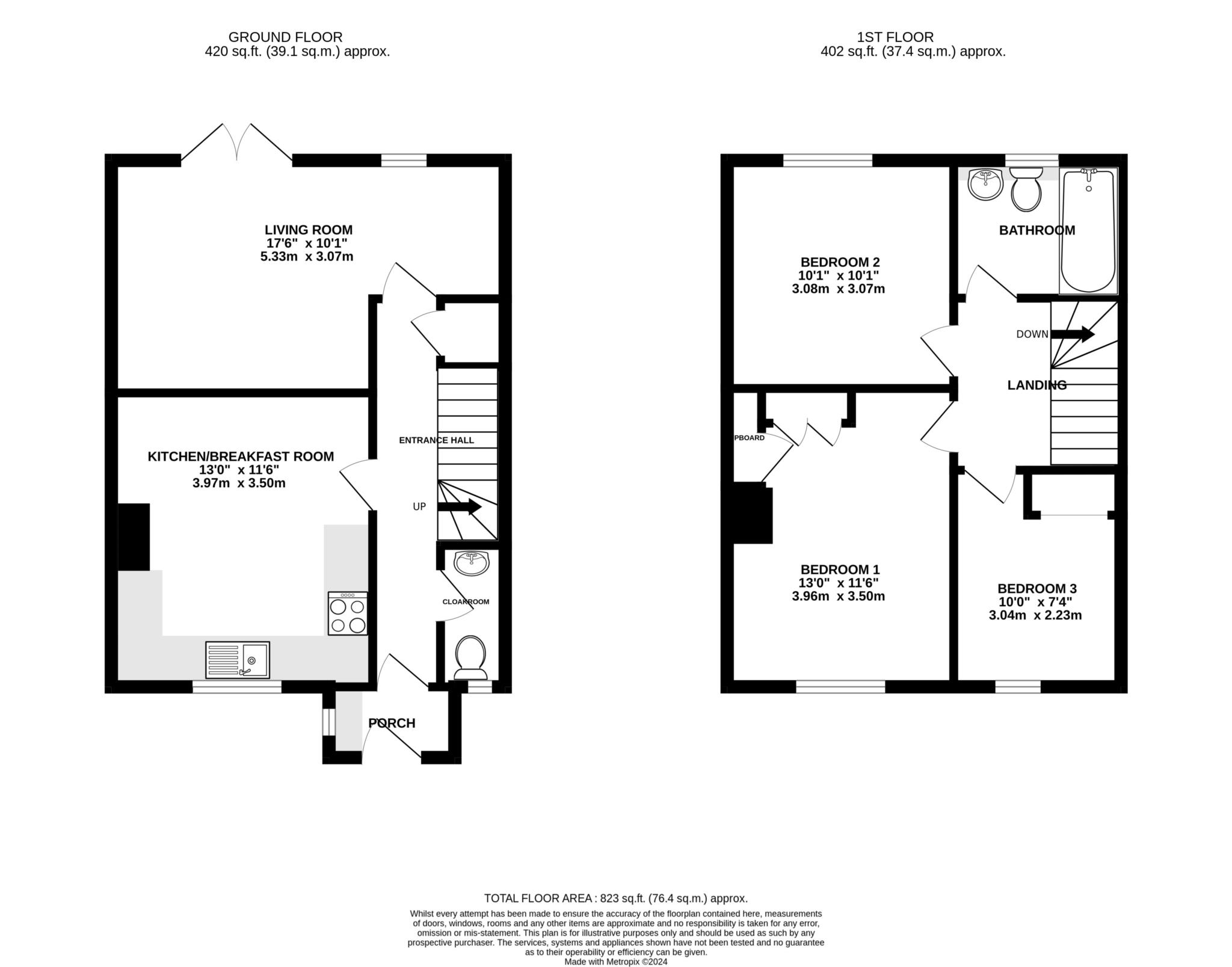- 3 Bedrooms
- Kitchen/Breakfast Room
- Cloakroom
- Large Shed/Workshop
- Modern Bathroom
3 Bedroom Semi-Detached House for sale in Blandford St Mary
A spacious three bedroom semi detached property situated close to the town centre.
The front door leads into the Porchway and provides entrance into Hallway. The Hallway has a useful understairs space which can be utilised as storage but could also provide a small study area. The Cloakroom comprises WC and wash hand basin with tiled splashbacks.
The Lounge is situated to the back aspect of the property with a window overlooking the back garden and French doors leading to the same.
The Kitchen/Breakfast Room is situated to the front of the property and offers a range of base units with space for a cooker, washing machine, tumble dryer, dishwasher and fridge freezer and also houses the gas boiler. The large picture window overlooks the front aspect of the property and provides an abundance of natural light.
Bedrooms 1 & 3 are situated to the front aspect of the property both of which benefit from windows to the same and built-in cupboards. Bedroom 2 is situated to the rear aspect of the property and therefore benefits from a window to the same overlooking the rear garden.
The Bathroom is also situated to the rear and the predominantly white suite comprises WC, wash hand basin and a oversized bath with shower attachment, an obscure glazed window gives this room natural light.
The front garden is completely laid to shingle with a pathway leading to the front door.
The fully enclosed rear garden is to an Easterly aspect and therefore benefits from plenty of morning and early afternoon sunshine. There is a decking area adjacent to the rear of the property, with a superbly sized outbuilding to the rear of the property.
Entrance Porch
Hallway
Cloakroom
Kitchen/Breakfast Room - 13'0" (3.96m) x 11'6" (3.51m)
Living Room - 17'6" (5.33m) x 10'1" (3.07m)
First Floor Landing
Bedroom 1 - 13'0" (3.96m) x 11'6" (3.51m)
Bedroom 2 - 10'1" (3.07m) x 10'1" (3.07m)
Bedroom 3 - 10'0" (3.05m) x 7'4" (2.24m)
Bathroom
what3words /// skinny.sprinkler.beast
Notice
Please note we have not tested any apparatus, fixtures, fittings, or services. Interested parties must undertake their own investigation into the working order of these items. All measurements are approximate and photographs provided for guidance only.
Council Tax
Dorset County Council, Band B
Utilities
Electric: Mains Supply
Gas: Mains Supply
Water: Mains Supply
Sewerage: Mains Supply
Broadband: FTTP
Telephone: Landline
Other Items
Heating: Gas Central Heating
Garden/Outside Space: Yes
Parking: No
Garage: No
Important information
This is a Freehold property.
Property Ref: 191317_1388
Similar Properties
Lockeridge Close, Blandford Forum
2 Bedroom Terraced House | £290,000
An immaculately presented two-bedroom terraced property in a popular cul-de-sac location, adjacent to the Dorset Trailwa...
Victoria Road, Blandford Forum
3 Bedroom Semi-Detached House | £290,000
A well proportioned, three bedroom semi-detached house within walking distance of the town centre, offered to the market...
2 Bedroom Semi-Detached House | £280,000
A superbly presented 2 bedroom semi-detached house with two allocated parking spaces, situated on the outskirts of the t...
Fishers Close, Blandford Forum
3 Bedroom End of Terrace House | £300,000
A superbly presented three bedroom end of terrace property situated a stones throw away from the town centre.
3 Bedroom Bungalow | £318,500
A three bedroom detached bungalow situated on the outskirts of Thornicombe. The property offers potential for refurbishm...
Medbourne Close, Blandford Forum
3 Bedroom Semi-Detached House | £320,000
A Well Presented 3 Bedroom Semi-Detached House With Garage Conversion On The Popular Damory Down Estate. The Property Be...
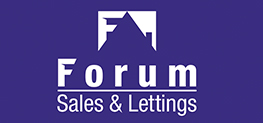
Forum Sales & Lettings (Blandford Forum)
15 Salisbury Street, Blandford Forum, Dorset, DT11 7AU
How much is your home worth?
Use our short form to request a valuation of your property.
Request a Valuation
