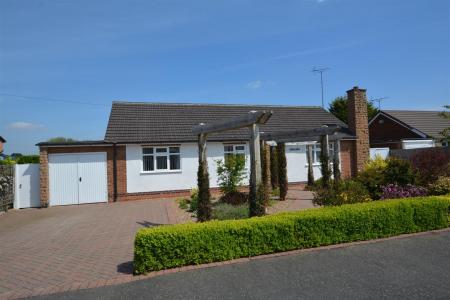- Detached Bungalow
- Three Bedrooms
- Fitted Kitchen (2018)
- Immaculately Presented
- Landscaped Gardens
- Underfloor Heating
- UPVC Windows and Doors (Fitted 2011)
3 Bedroom Detached Bungalow for sale in Bleasby
DESCRIPTION An exceptionally well maintained three bedroom detached bungalow offering potential for further development set in the popular village of Bleasby. The bungalow sits on an envious well planned and planted garden plot. Benefiting from UPVC windows and doors (installed 2011) and electric under floor heating throughout.
Entrance Hall UPVC door opens to the hallway with ceramic tiled flooring. Loft hatch with drop down ladder giving access to the partially boarded loft. Cupboard housing the Fischer instant hot water system and having shelving above. Doors off to:-
Lounge and Dining Area 6.83m x 3.84m max (22'5" x 12'7" max) A light and airy reception room having a window to the front elevation and patio door opening to the rear garden. Feature fireplace with surround and hearth inset with an electric fire. Ceramic tiled flooring.
Kitchen 3.05m 1.22m x 2.87m (10' 4" x 9'5") Refitted in 2018 and comprises of a modern style cream kitchen with wall and base units surmounted by a working surface inset with a composite sink and drainer. Integrated appliances include dish washer, electric oven with hob and extractor above. Space for a free standing fridge freezer. Ceramic tiled flooring. Window with views to the rear garden, door giving access to the rear.
Bedroom One 3.78m x 3.78m (12'5" x 12'5") Window to the front elevation. Ceramic tiled flooring.
Bedroom Two 3.28m x 2.90m (10'9" x 9'6") Window to the rear elevation. Built in wardrobe and book shelving. Supplementary wall mounted electric heater.
Bedroom Three 3.15m x 2.77m (10'4" x 9'1") Window to the front. Ceramic tiled flooring.
Shower Room 2.36m x 1.96m (7'9" x 6'5") Refitted in 2009 to comprise walk in double shower cubicle. Vanity unit inset with wash hand basin and low suite WC. Supplementary electric heater. Ceramic floor tiles. Widow to the rear elevation.
Garage Having power and light. Space and plumbing for a washing machine and space for a tumble drier.
Garden An outstanding feature of the bungalow is the garden plot. To the front the block paving leads to the single garage with double opening doors, and offers ample off road parking, the block paving continues to create pathways beneath the freestanding pergola frames and leads to the front entrance door. The front garden has cleverly planted shrubs set in gravelled beds. Gated pathways lead either side of the property. To the rear is a gardeners delight, landscaped to form pockets of secluded seating and relaxing areas alongside an abundance of shrubs, trees and bedding plants to create all year colour. The gardens have to be seen to appreciate the landscaping and size.
Local Authority Newark and Sherwood District Council, Castle House, Great North Road, Newark, NG24 1BY
Tenure Freehold with vacant possession.
Viewing Information By appointment with the agents office.
Services Electricity is connected to the property. Mains drainage. We have not tested any apparatus, equipment, fittings or services and so cannot verify that they are in working order. The buyer is advised to obtain verification from their solicitor or surveyor.
Important information
This is not a Shared Ownership Property
Property Ref: 675747_102125030773
Similar Properties
3 Bedroom Detached House | Guide Price £375,000
Situated in this delightful rural village and offered with No Upward Chain, The White House has plans passed for the add...
Lower Kirklington Road, Southwell
2 Bedroom Detached Bungalow | Guide Price £367,500
Renovated throughout to the highest standard and offered with no upward chain this well appointed detached bungalow has...
3 Bedroom Chalet | £360,000
Detached chalet style property within a cul-de-sac position and having undergone modernisation by the current owners. In...
3 Bedroom Chalet | £415,000
Nestled in the corner of this quiet cul-de-sac this modernised detached chalet bungalow located within a popular over 55...
3 Bedroom Semi-Detached House | Guide Price £440,000
Attractive three storey semi-detached townhouse, with the benefit of air conditioning, occupying a prime plot within thi...
4 Bedroom Detached House | Guide Price £440,000
An extended and immaculately presented four-bedroom detached family home offering contemporary and well planned living....
How much is your home worth?
Use our short form to request a valuation of your property.
Request a Valuation







































