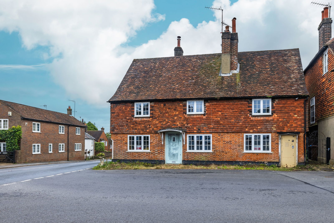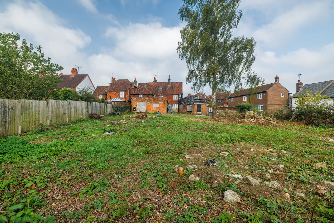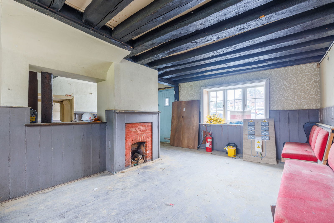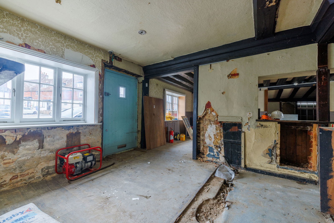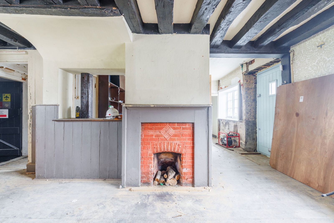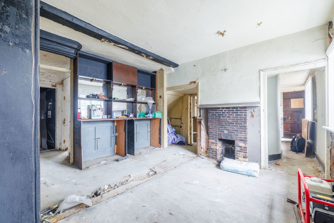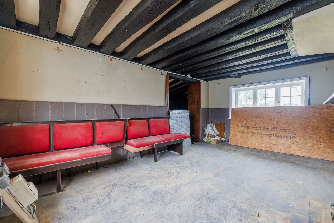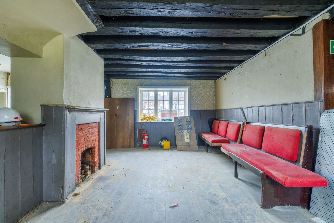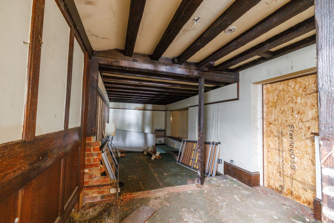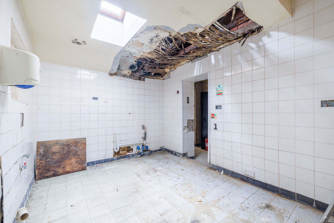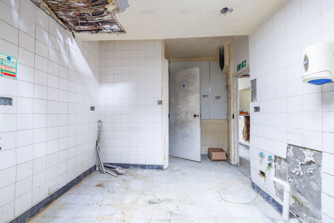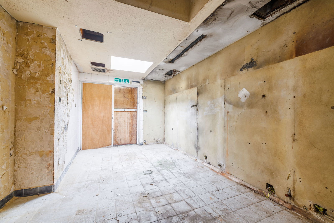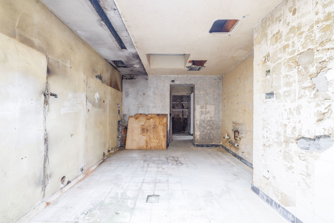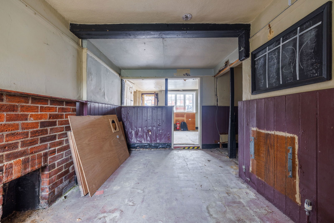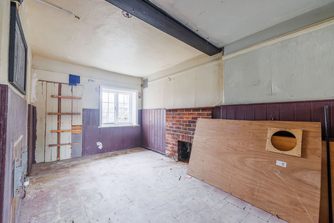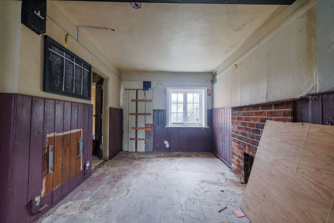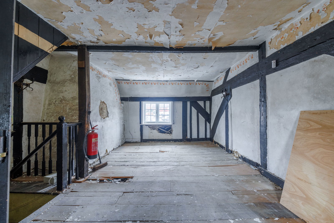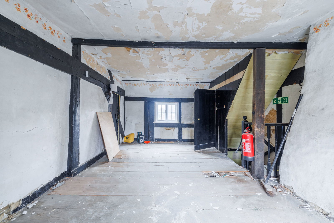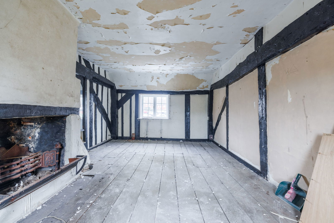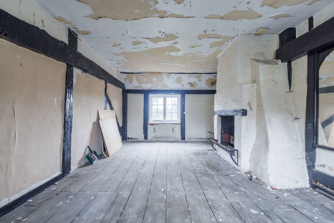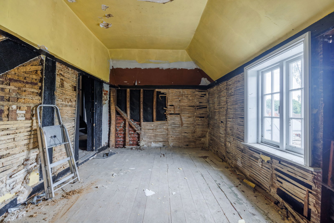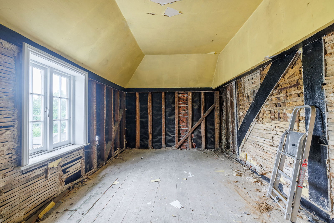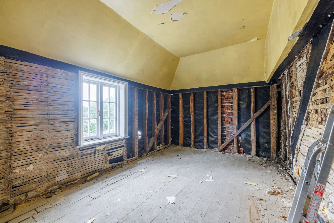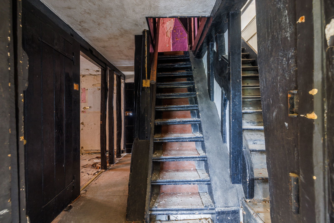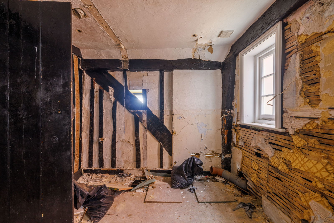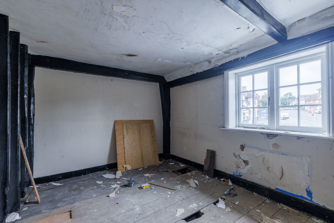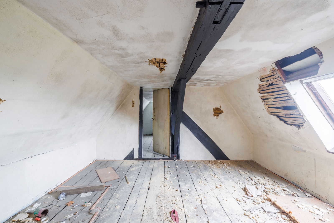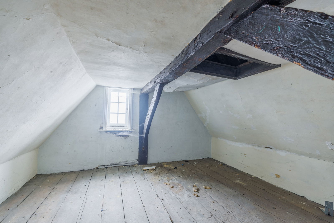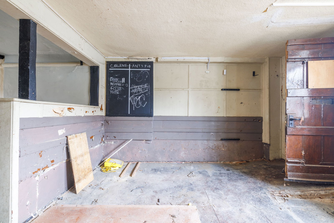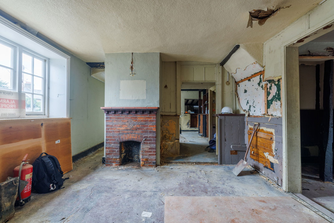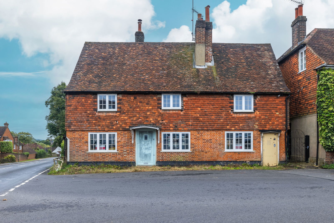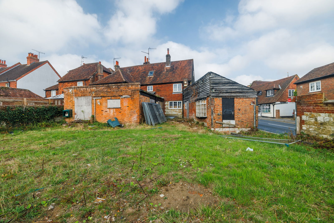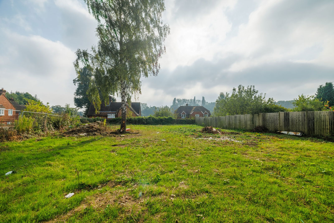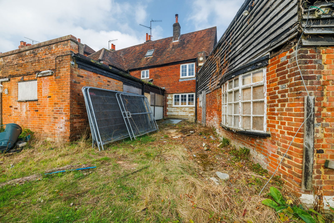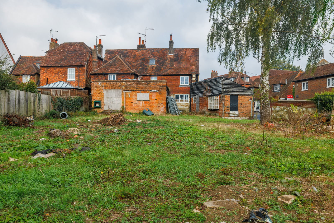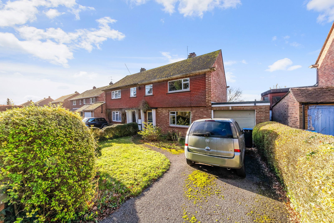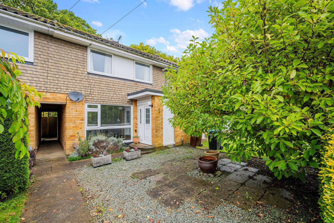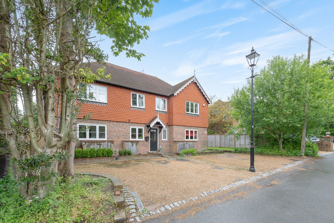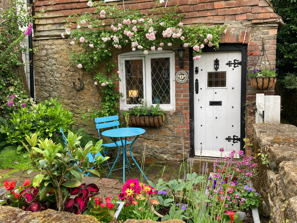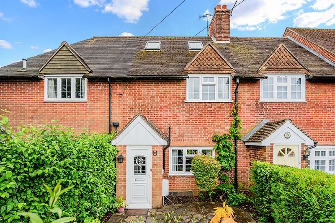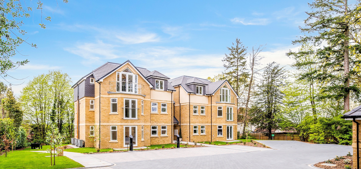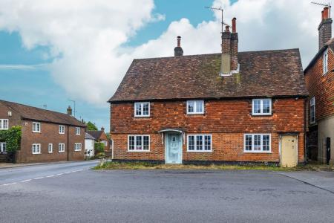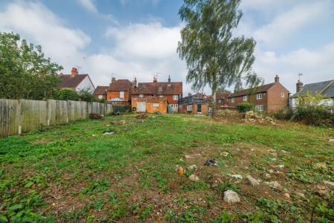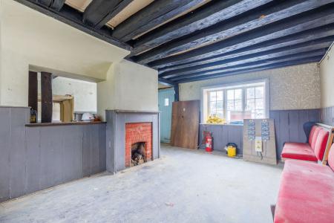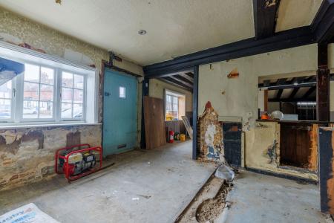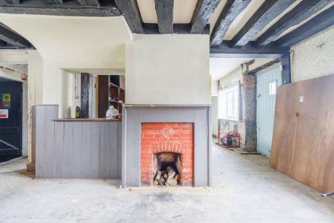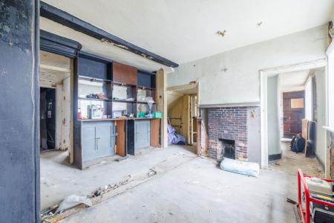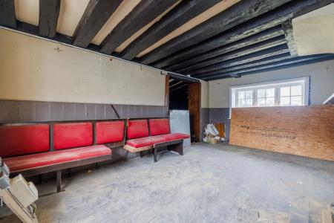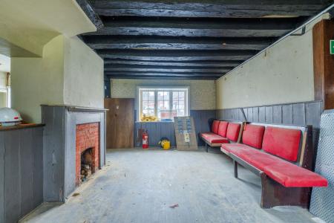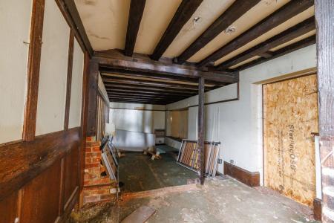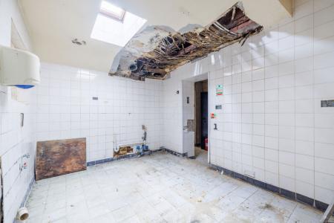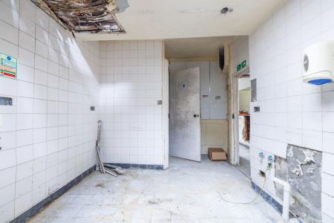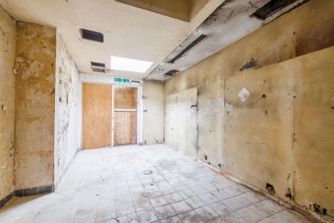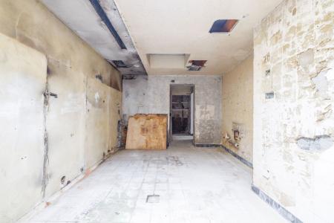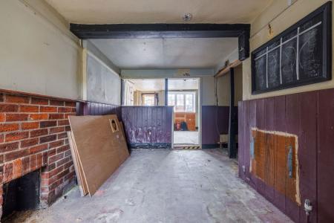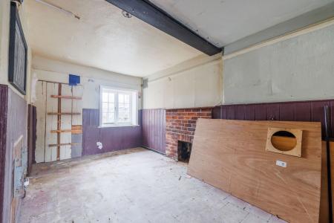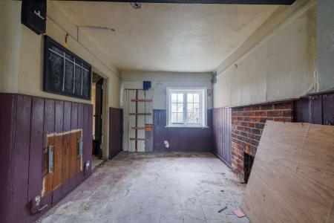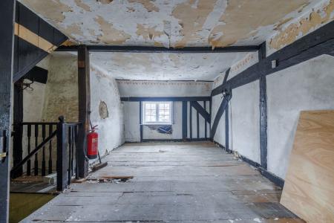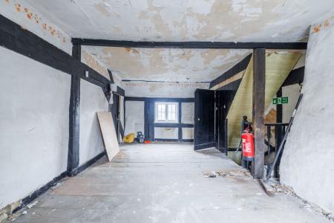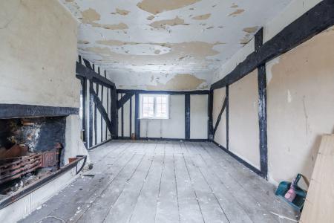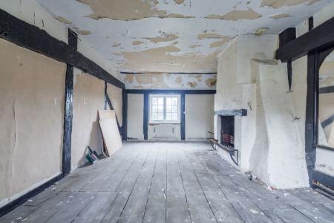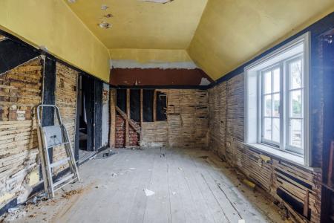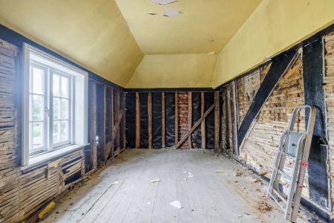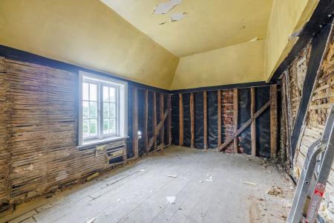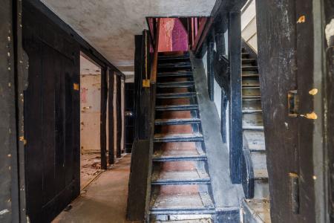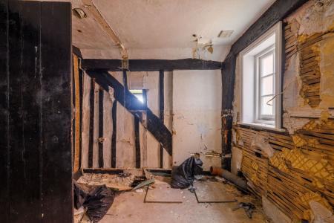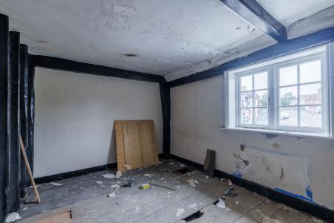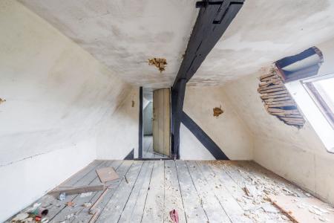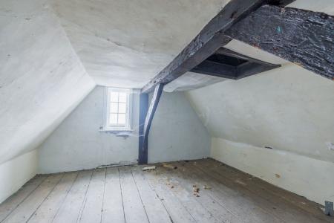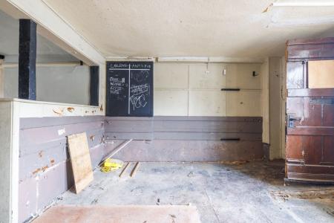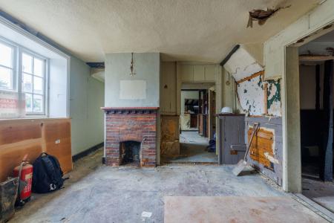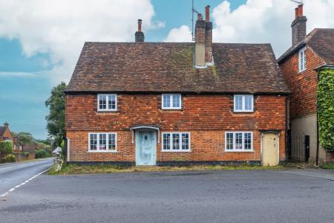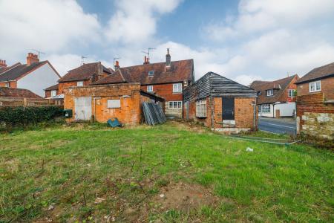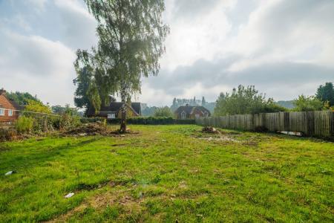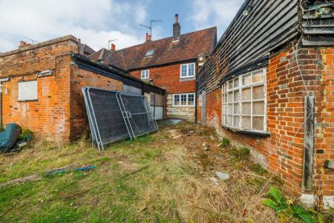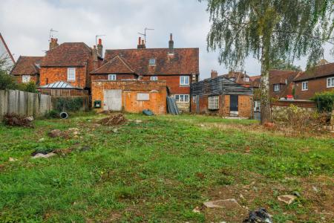- Former Public House with permission to convert to residential dwelling.
- Grade II listed building of historic interest.
- Large garden and off-road parking.
- Permission to relocate vehicular access to rear garden. Access to garden secured as part of the existing planning consent.
- Potential to develop in rear garden STPP.
- Recently renewed double glazed, heritage approved windows.
- Local state and private schools.
- Vacant possession.
- Well located for transport links.
- Attractive village views.
4 Bedroom Detached House for sale in Bletchingley
Located in the charming Surrey village of Bletchingley, a Grade II listed former Public House with consent to convert into a private dwelling.
Situated in the village Conservation Area, The Prince Albert in Bletchingley, Surrey, ceased operating as a pub some years ago, but retains a rich history that includes its 16thc origins and a wealth of period features. The building was originally a timber-framed hall house which would have been a private home.
The property occupies a prominent corner position in Bletchingley village fronting onto Outwood Lane and has a large level rear garden with vehicle access from the High Street. Approval has been granted to relocate the vehicular access.
The accommodation is arranged over three floors with a character which reflects the local historic importance of the building.
The property is now offered for sale with vacant possession and should appeal to buyers seeking a significant project which will result in bringing this lovely period home back to life!
Planning Permission was recently granted by Tandridge District Council for a change of use to a single private residential dwelling. Further information can be found on the council’s website. Planning reference 2023/679.
HISTORY. The following is taken from the planning application documents and are comments made in connection to the history of the building by SCC Historic Environment Planning Dept.
''No. 1 Outwood Lane is a tall medieval hall house of three bays with original gables at both ends which would have originally been built as one dwelling. The central bay was open from ground to roof as an open hall with a fire set on the floor. At each end were two storey sections providing at the north end a parlour with first floor chamber over, and at the south end a cross entry and service room(s) with another chamber over. At the parlour end of the hall the top of a bench spere partition survives against the moulded dais beam. This is a very rare survival. Key features of the original building include its form, elevational appearance, crown post roof, plan form, dais beam, dais spere, use of materials and timber framing. The list entry states the building is 16th century but based on the dendrodating study carried out by the Domestic Buildings Research Group and Surrey Archaeological Society, it is just as likely the building is late 15th century. It almost certainly would have been built before 1525 owing to the moulded dais beam. Chimneys were added and a floor inserted over the hall, probably in the late 16th or early 17th century, while in the 18th century a short face-wing was added east of the service end. By 1843 the building was two dwellings and by 1891 it was a public house. In 2013 the pub closed and permission was granted for its conversion back into one dwelling. At appeal the inspector found the building’s historic and architectural significance to lie primarily in its 16th century origins as a single hall house. She noted the building has remaining evidential and illustrative value as a hall house despite its later alterations. While additions to the building are of interest, the greater significance of the building is in its original construction.''
BLETCHINGLEY is very popular and attractive village known for its High Street which is lined with period houses and a small selection of local amenities including newsagents, grocers, tea rooms and pubs/restaurants. Transport facilities include access to the M25 junction 6 (2.5miles), mainline railway stations at nearby Redhill (3miles), Caterham (4 miles) and Oxted (5 miles), as well as local bus services. Bletchingley is surrounded by Greenbelt countryside and several golf courses are easily accessible as is a range of other sports and recreational amenities. The local junior school is within walking distance.
Property Ref: 857_959096
Similar Properties
Coltsfoot Lane, Oxted, RH8 9ET
3 Bedroom Semi-Detached House | Guide Price £500,000
Nestled in a peaceful and secluded road, this extended three-bedroom semi-detached home offers a rare opportunity for bu...
3 Bedroom Terraced House | Guide Price £500,000
**NO CHAIN** A three-bedroom terraced house, with family bathroom, living and dining room with separate kitchen, and rea...
Hookwood Park, Limpsfield, RH8
2 Bedroom Terraced House | Guide Price £495,000
Located in one of Limpsfield's most prestigious roads this property represents a rare opportunity to purchase a modern p...
2 Bedroom Cottage | Guide Price £510,000
This beautifully presented two-bedroom character cottage is situated in the picturesque village of Limpsfield, a highly...
Salisbury Road, Godstone, RH9 8AB
3 Bedroom Terraced House | £524,000
A beautifully presented 3 bedroom home plus and a single detached garage. Situated in a quiet residential road close to...
2 Bedroom Apartment | From £525,000
**OPEN DAY 28th MAY 10AM - 2PM. CALL TO BOOK YOUR PRIVATE APPOINTMENT****NEW SHOW HOME NOW OPEN****RESERVATIONS NOW BEEN...

Robert Leech (Oxted)
72 Station Road East, Oxted, Surrey, RH8 0PG
How much is your home worth?
Use our short form to request a valuation of your property.
Request a Valuation
