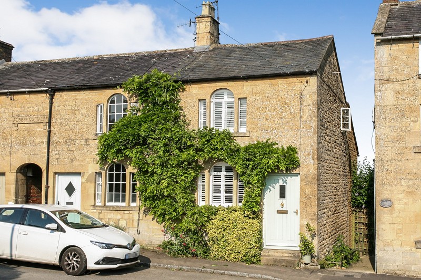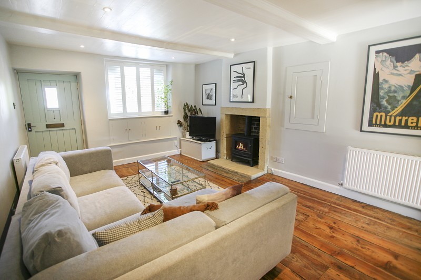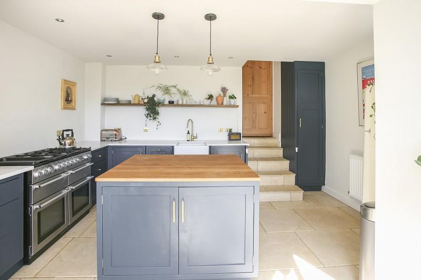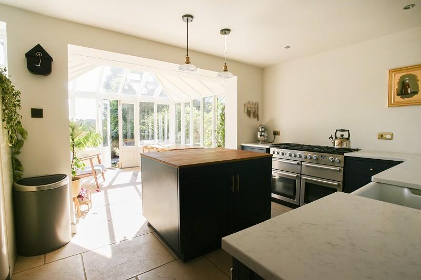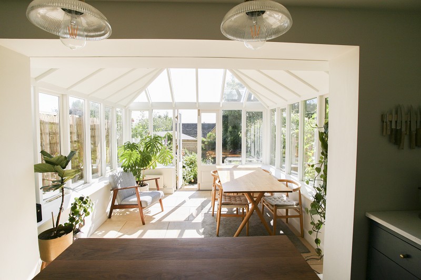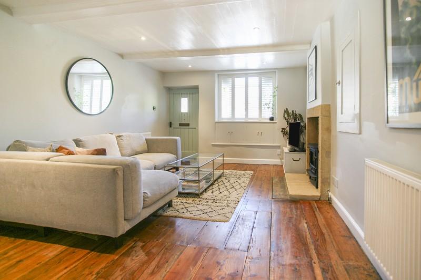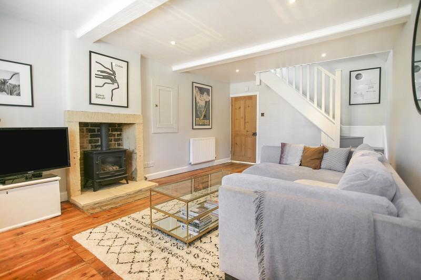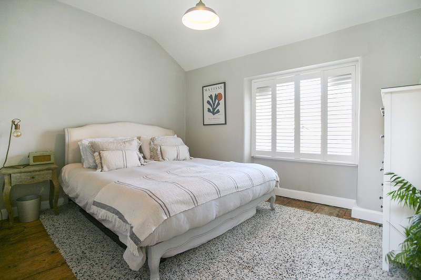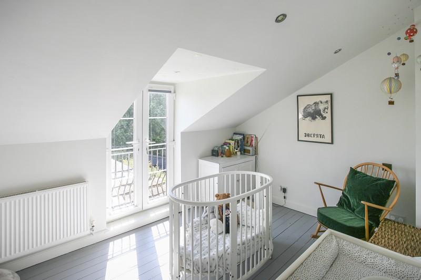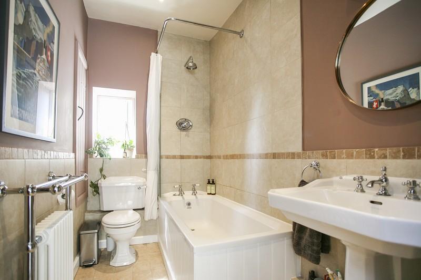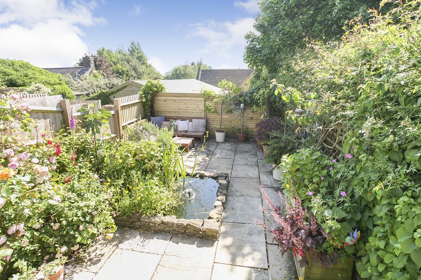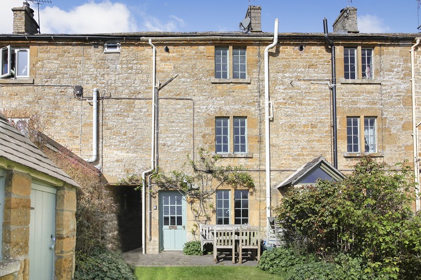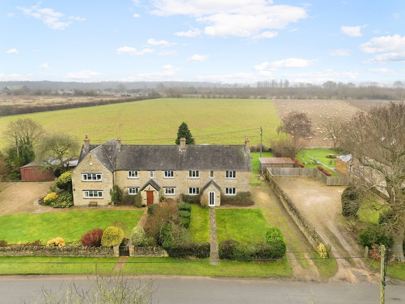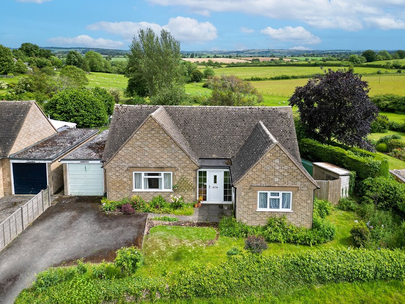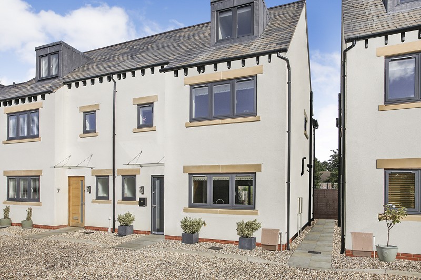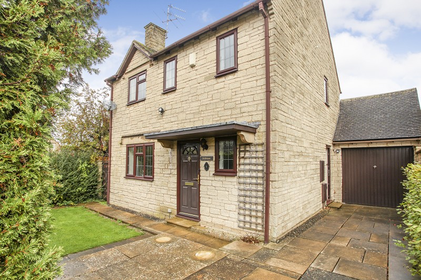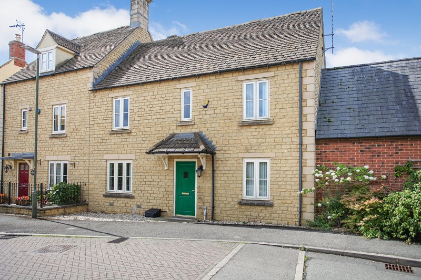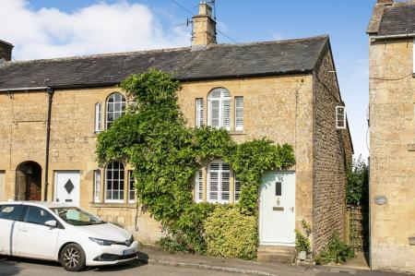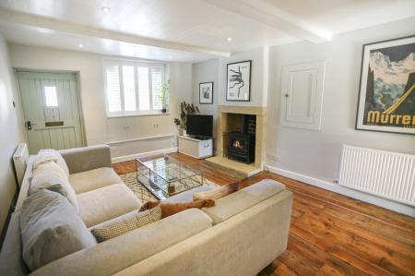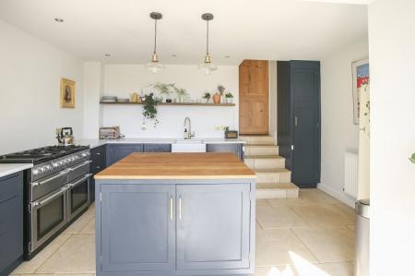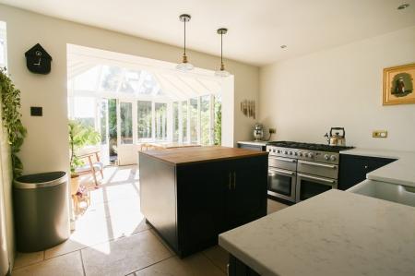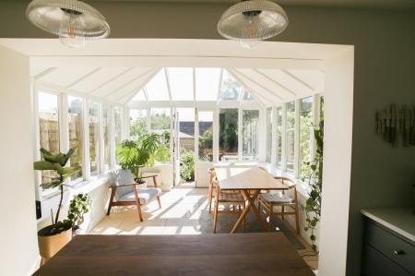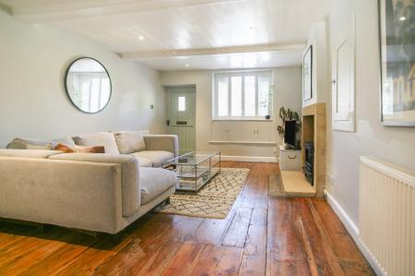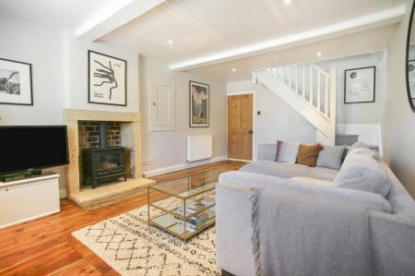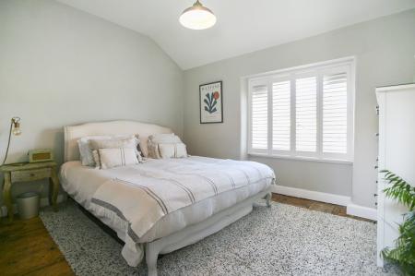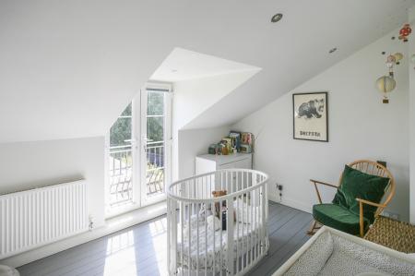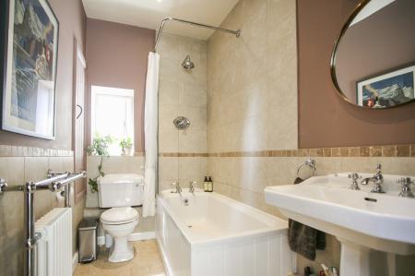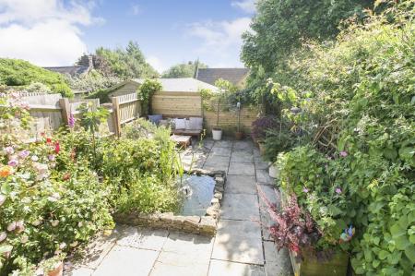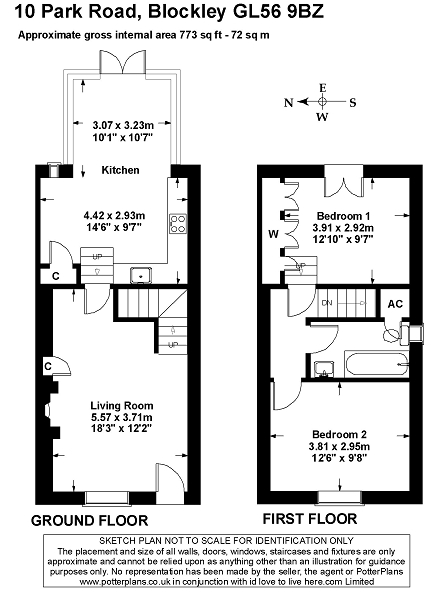- Stylish fitted kitchen
- Two double bedrooms, one with Juliet balcony
- Landscaped rear garden
- Stunning conservatory extension
2 Bedroom End of Terrace House for sale in Blockley
Offering excellent accommodation for those either looking for a village retreat, a second home or a property for holiday home purposes, this deceptively spacious end terrace two storey two double bedroom Cotswold home was formerly a quarry workers cottage dating from 1857 and is also believed to have served as the village newsagent. With distinctive small paned window to the front, the property has been sympathetically and tastefully upgraded over recent years and now features a stunning conservatory extension to the stylishly fitted bespoke kitchen to the rear which in turn has granite work surfaces, a range of integrated appliances and a beautiful limestone floor.
The living room has a real Cotswold fireplace and at first floor level there are two double bedrooms with the master bedroom having a partial apex ceiling and a Juliet balcony with stunning easterly views over rooftops towards distant countryside. The property has gas fired central heating, a stylish Heritage bathroom suite with attractive tiling and a power shower and there is an enclosed landscaped patio garden to the rear.
The property is located only a short distance from the village green and recreational area where there is a local village store and cafe, that opens as a fine dining restaurant several evenings a week. There are two public houses, a primary school and the village is in the catchment area for Chipping Campden secondary school.
Blockley is located between the Cotswold cafe society of Chipping Campden and the more traditional market town of Moreton in Marsh where there are rail links to London Paddington, Hereford, Worcester and Oxford and which is around a 10 minute drive away.
Accommodation Comprises
Living room (19' 11" x 12' 0" or 6.07m x 3.66m)
Cast iron Hunter log burning style gas fired stove set into original Cotswold stone fireplace. Built in meter cupboards and built in cupboard to one side of chimney breast. Painted timber panelled ceiling with painted original beams. Original exposed floor boards. Thomas Sanderson louvred blinds. Small under stairs storage cupboard. Easy staircase rising to first floor. Two single radiators & TV aerial point.
Kitchen/Diner (21' 04" x 14' 05" or 6.50m x 4.39m)
Limestone floor throughout the open plan kitchen and rear sun room area. Kitchen area with all bespoke units incorporating slim line dishwasher, ceramic butler's sink with chrome swan necked mixer tap above, integrated Hoover washing machine and integrated fridge. Five further base cupboards. Large full height cloaks cupboard to one side. Granite work surfaces fitted to two sides. Space for large range stove. Central island with oak worktop and cupboards below. Inset spotlights to the ceiling. Double radiator. Sun room area with apex ceiling with integrated spotlights, glazed on three sides with attractive views over garden and partial view over distant countryside.
First Floor Landing
Double glazed Velux swing window. Wall mounted light point. Single radiator.
Bedroom 1 (12' 06" x 9' 08" or 3.81m x 2.95m)
Exposed original elm flooring. Arched small paned front window. Double radiator. Thomas Sanderson louvred blinds.
Bedroom 2 (12' 10" x 10' 03" or 3.91m x 3.12m)
Particularly attractive outlook over rooftops towards undulating countryside in an easterly direction from a Juliette style balcony. Six power points, telephone point. Double radiator. Central double built in wardrobe with shelved cupboard to one side and built in shelved cupboard opposite. Integrated spotlights to the ceiling.
Bathroom (9' 0" x 5' 0" or 2.74m x 1.52m)
Ceramic tile floor. Three piece Heritage suite in white with large pedestal wash hand basin, panelled bath and low flush WC. Ceramic tile surround with dado tiling relief to bath and shower area. Integrated shower with large rainhead and power shower. Chrome rail and curtain. Column radiator with chrome heated towel rail surround. Built in airing cupboard with lagged cylinder and immersion heater and Worcester combination boiler for instantaneous hot water and gas central heating. Large dressing mirror with strip light above.
Garden (30' 0" x 20' 0" or 9.14m x 6.10m)
Landscaped area with raised flowerbeds. Random stone wall with trellis work and climbing plants. Right of access exists from this property across the adjacent property number 11 to Park Road. All boundary walls belong to this property.
Directions
From our Moreton in Marsh turn left and at the second mini roundabout turn right along the A44 continuing through the village of Bourton on the Hill after which turn right signposted Blockley 1 1/2 miles. When entering the village continue past Lower Brook House on the right hand side and at the following crossroads turn left adjacent to the village green and at the following T junction turn right towards Chipping Campden and into Park Road. This property is then positioned around 100 yards along on the right hand side opposite the village hall.
Important Information
- This is a Freehold property.
Property Ref: 57267_PRA12428
Similar Properties
42 Park Road, Blockley,, Gloucestershire. GL56 9BZ
3 Bedroom Terraced House | Guide Price £450,000
Positioned to enjoy an outstanding panorama to the rear over gardens towards undulating countryside and over fields to t...
Evenlode Road, Moreton-in-Marsh, Gloucestershire. GL56 0NJ
3 Bedroom Semi-Detached House | Guide Price £450,000
Positioned on a fifth of an acre plot in a truly rural location with open views to both front and rear over countryside,...
Todenham, Moreton-in-Marsh, Gloucestershire. GL56 9PA
4 Bedroom Bungalow | Offers Over £450,000
Positioned to enjoy stunning views over fields and undulating countryside in a south-easterly direction to the rear and...
Blue Cedar Court, Stow Road, Moreton-in-Marsh. GL56 0FU
3 Bedroom Semi-Detached House | Guide Price £465,000
Positioned in a small residential courtyard only a few hundred yards on a level position from one of the most famous tre...
Baines Close, Bourton-on-the-Water, Cheltenham, Gloucestershire. GL54 2PU
3 Bedroom Detached House | Guide Price £475,000
The property has the advantage of a conservatory extension to the rear with a well-screened outlook over the rear garden...
Beceshore Close, Moreton-in-marsh, Gloucestershire. GL56 9NB
3 Bedroom Semi-Detached House | Guide Price £475,000
Enjoying a partially open outlook to the front along Beceshore Close and having the benefit of an enclosed south westerl...
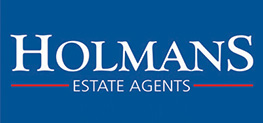
Holmans Estate Agents (Moreton-In-Marsh)
Moreton-In-Marsh, Gloucestershire, GL56 0AX
How much is your home worth?
Use our short form to request a valuation of your property.
Request a Valuation
