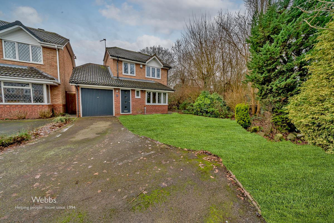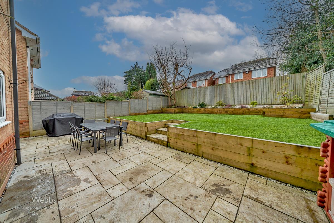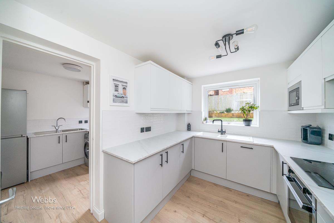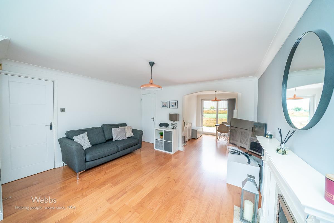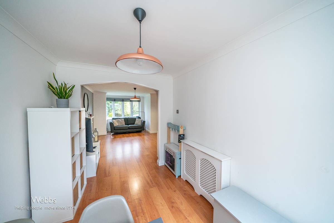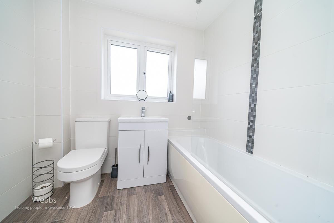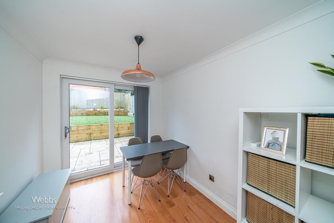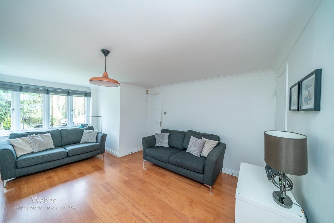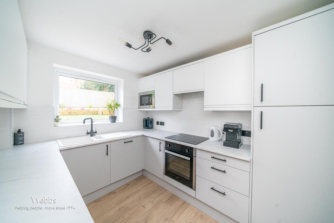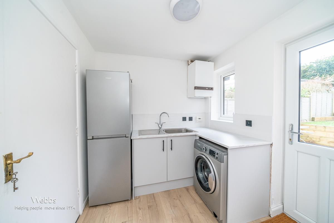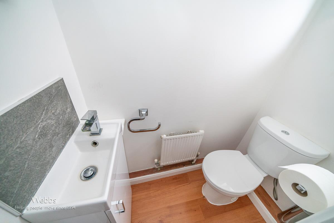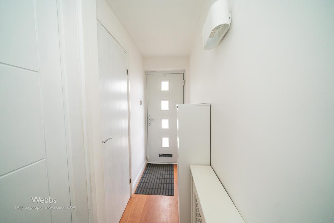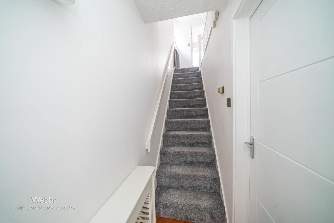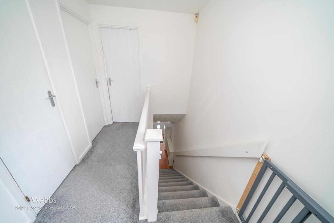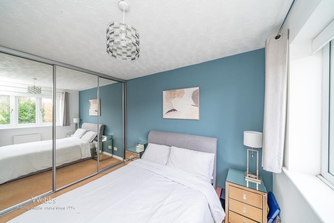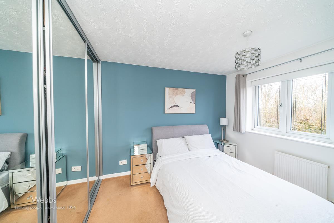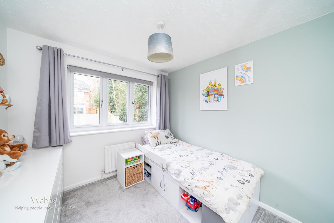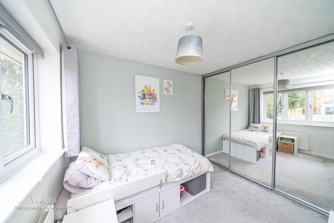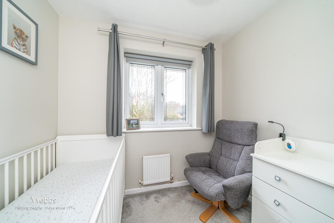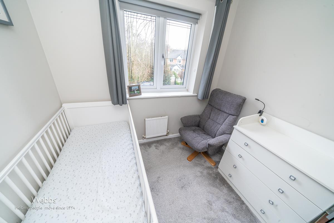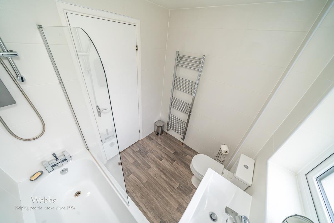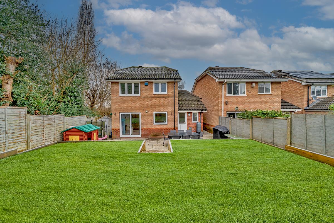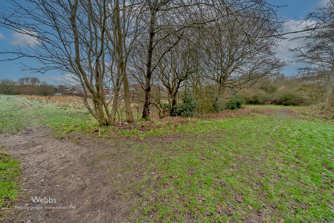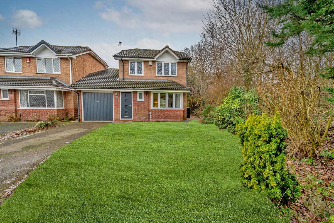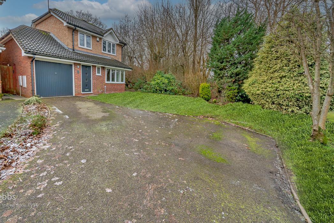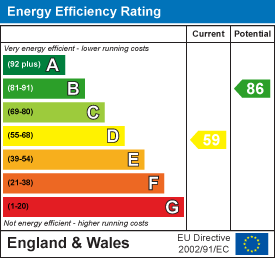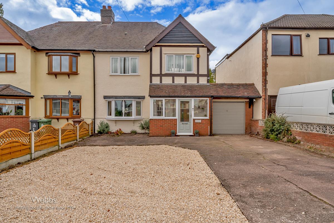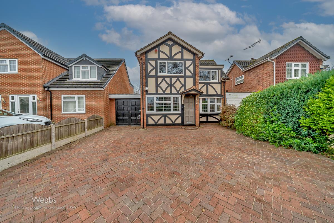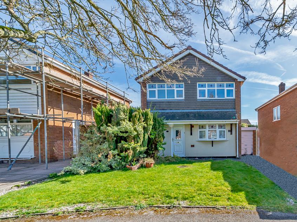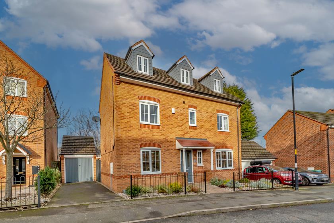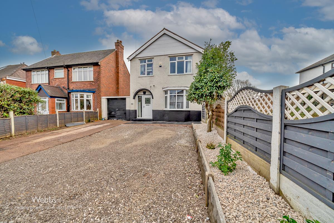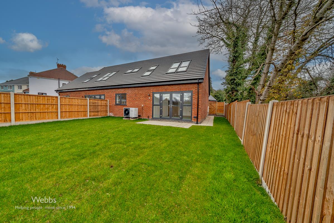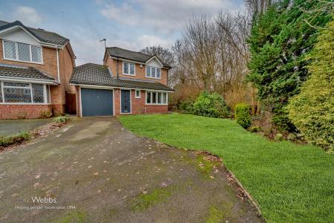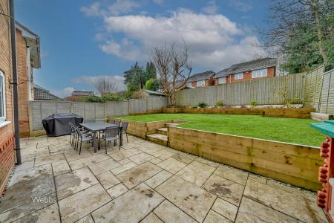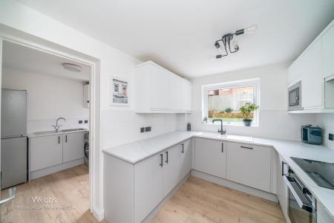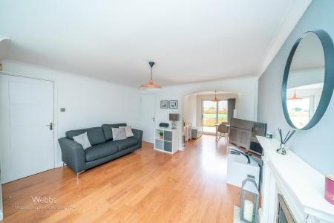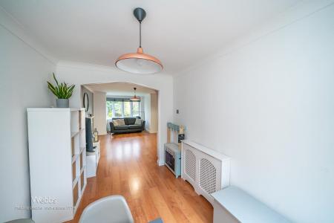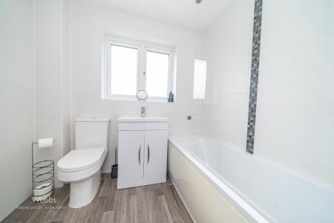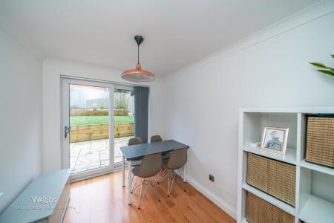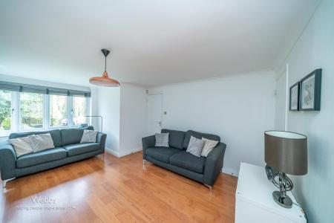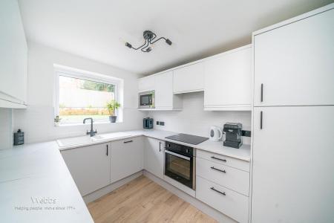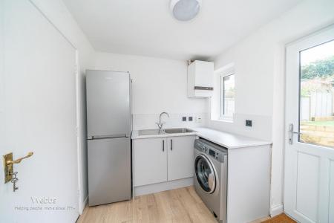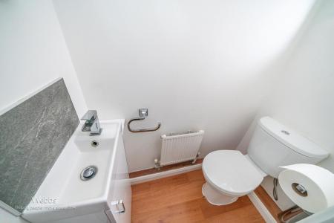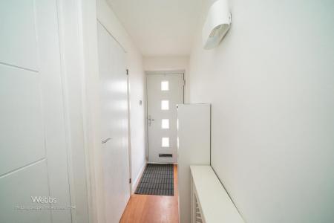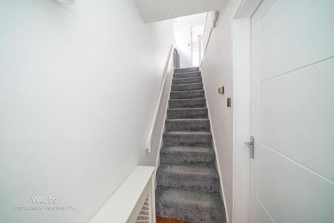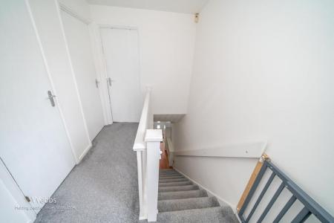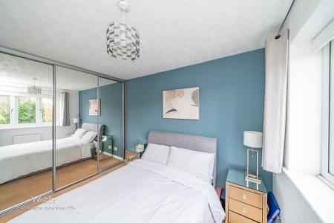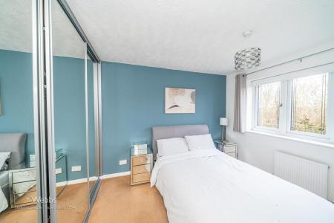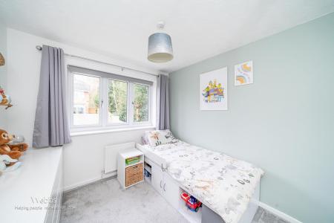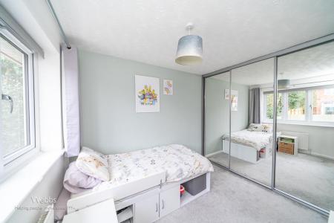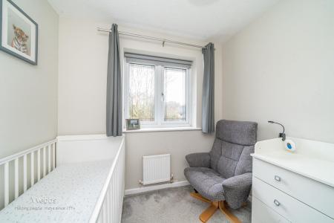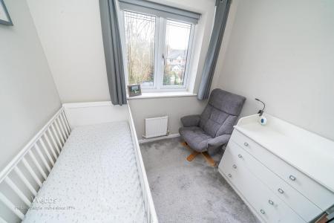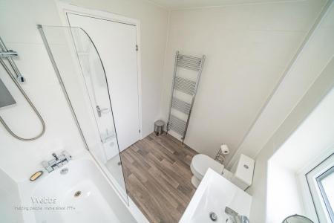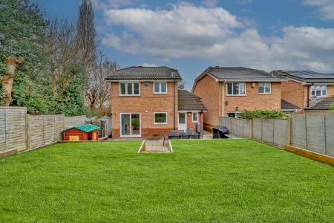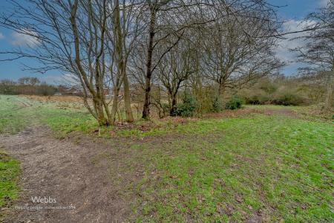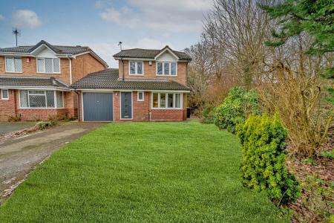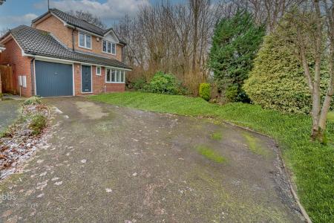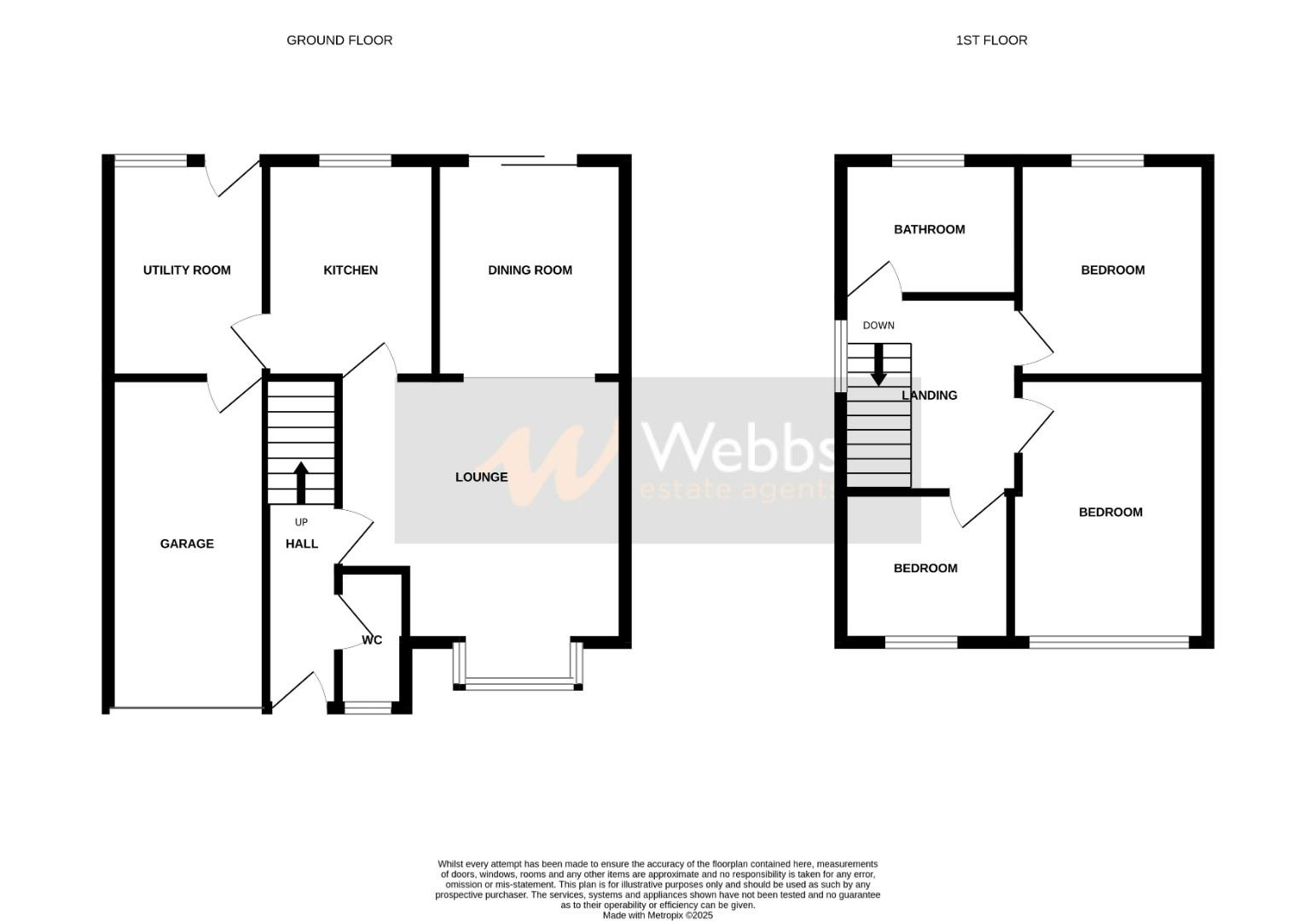- THREE BEDROOM DETACHED HOME
- POPULAR TURNBERRY ESTATE
- REFITTED KITCHEN
- GUEST WC
- GARAGE AND DRIVEWAY
- CUL-DE-SAC LOCATION
- EN SUITE TO MASTER BEDROOM
- LANDSCAPED REAR GARDEN
- VIEWING IS ESSENTIAL
- CALL WEBBS ON 01922663399 TO SECURE YOUR VIEWING TODAY!!!
3 Bedroom Detached House for sale in Bloxwich, Walsall
**THREE BEDROOM DETACHED HOME**UTILITY ROOM**GUEST WC**REFITTED KITCHEN**LOUNGE WITH BAY WINDOW**DINING AREA**GARAGE**DRIVEWAY**CORNER PLOT**CUL-DE-SAC LOCATION**POPULAR TURNBERRY ESTATE** THREE GENEROUS BEDROOMS**LANDSCAPED REAR GARDEN**VIEWING IS ESSENTIAL**
Nestled at the end of a quiet cul-de-sac, this delightful three-bedroom detached home on Ganton Road offers privacy, comfort, and stylish living. Perfect for families or those seeking a serene setting, this property combines modern features with practical spaces both inside and out.
To the front, you'll find a garage, driveway, and a neatly maintained lawn area, providing ample parking and curb appeal.
Step inside to the welcoming entrance hall, which leads to a convenient guest WC. The spacious lounge is flooded with natural light from a charming bay window, creating a warm and inviting atmosphere. The refitted kitchen is thoughtfully designed and flows into the utility room, which offers additional practicality and provides direct access to the garage.
Upstairs, the first floor boasts three generously sized bedrooms, including a well-appointed master bedroom . A modern family bathroom serves the first floor, ensuring comfort and convenience for all.
The landscaped rear garden is a true highlight, featuring a large patio area for entertaining or relaxing and a raised lawn area perfect for outdoor activities or gardening.
Situated in a peaceful location with excellent amenities nearby, this charming home on Ganton Road offers the ideal blend of privacy, space, and style. Don't miss your chance to view this exceptional property!
Entrance Hall -
Lounge - 5.368m x 4.023m (17'7" x 13'2") -
Dining Area - 3.94m x 2.367m (12'11" x 7'9") -
Refitted Kitchen - 2.933m x 2.564m (9'7" x 8'4") -
Utility Room - 2.244m x 2.282m (7'4" x 7'5") -
First Floor Landing -
Bedroom One - 3.185m x 2.973m (10'5" x 9'9") -
Bedroom Two - 2.981m x 2.949m (9'9" x 9'8") -
Bedroom Three - 2.387m x 2.160m (7'9" x 7'1") -
Family Bathroom -
Front & Rear Gardens -
Garage - 2.952m x 5.136m (9'8" x 16'10") -
Driveway -
Identification Checks B - Should a purchaser(s) have an offer accepted on a property marketed by Webbs Estate Agents they will need to undertake an identification check. This is done to meet our obligation under Anti Money Laundering Regulations (AML) and is a legal requirement. We use a specialist third party service to verify your identity. The cost of these checks is £28.80 inc. VAT per buyer, which is paid in advance, when an offer is agreed and prior to a sales memorandum being issued. This charge is non-refundable.
Property Ref: 946283_33595870
Similar Properties
3 Bedroom Semi-Detached House | Offers in region of £320,000
**THREE/FOUR BEDROOM FAMILY HOME** MASSIVLY EXTENDED AND IMPROVED THROUGHOUT** RENOVATED FAMILY HOME** PORCH** LARGE ENT...
Finchfield Hill, Wolverhampton
3 Bedroom Detached House | Offers Over £315,000
**UNIQUE 2/3 DETACHED HOME**TWO RECPETION ROOMS AND SUN ROOM**BREAKFAST KITCHEN**TWO DOUBLE BEDROOMS**UPSTAIRS BATHROOM*...
3 Bedroom Detached House | Offers in region of £315,000
**THREE BEDROOM DETACHED HOME**NO ONWARD CHAIN**OPEN PLAN GROUND FLOOR**GUEST WC**DETACHED GARAGE**MATURE FRONT AND REAR...
5 Bedroom House | Offers in region of £325,000
**EXTENDED FIVE BEDROOM DETACHED HOME**STUNNING THROUGHOUT**MUCH IMPROVED**GUEST WC**FINISHED TO A HIGH STANDARD**KITCHE...
Lichfield Road, Bloxwich, Walsall
3 Bedroom Detached House | Offers in excess of £325,000
**EXTENDED AND IMPROVED THREE/ FOUR BEDROOM DETACHED HOME**STUNNING THROUGHOUT**TWO RECPETION ROOMS**FITTED KITCHEN**GUE...
3 Bedroom Semi-Detached House | Offers in region of £325,000
** STUNNING NEW BUILD SEMI DETACHED HOUSE ** PRIVATE AND EXCLUSIVE GATED DEVELOPMENT ** THREE BEDROOMS ** LIVING ROOM **...

Webbs Estate Agents (Bloxwich)
212 High Street, Bloxwich, Staffordshire, WS3 3LA
How much is your home worth?
Use our short form to request a valuation of your property.
Request a Valuation
