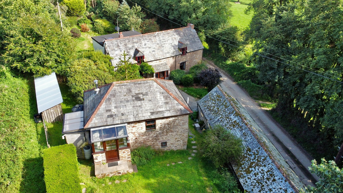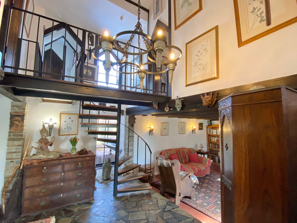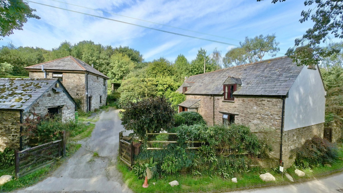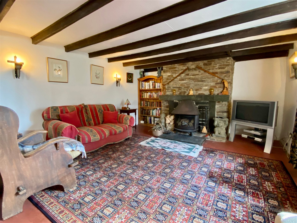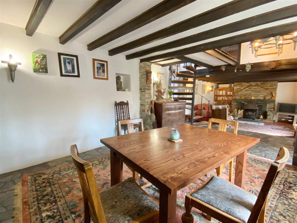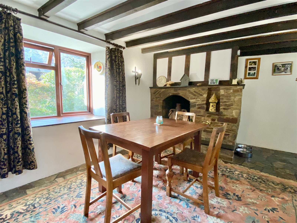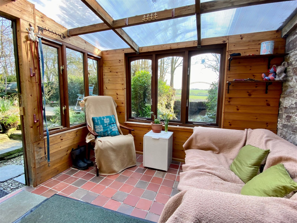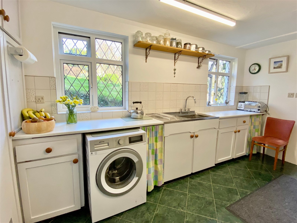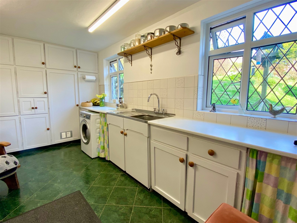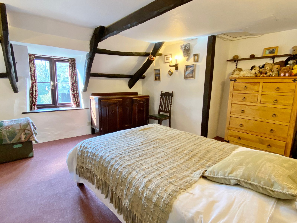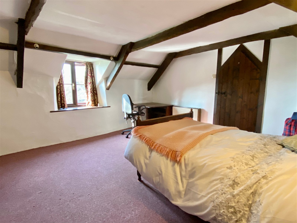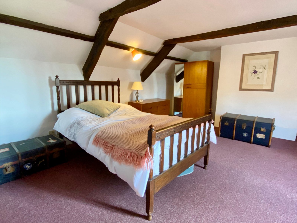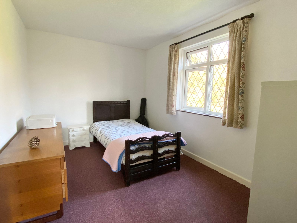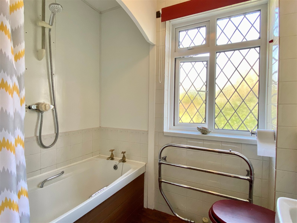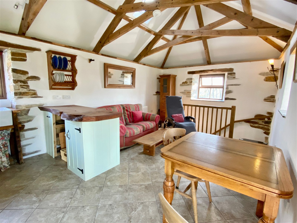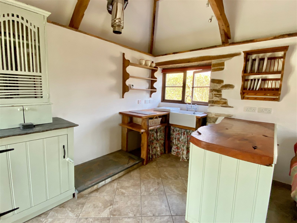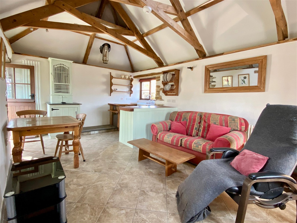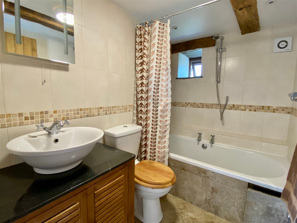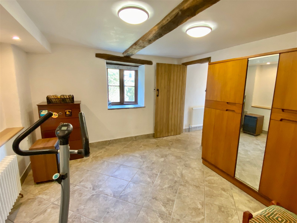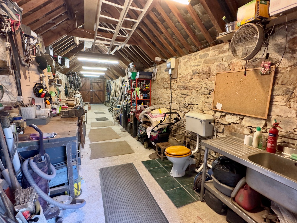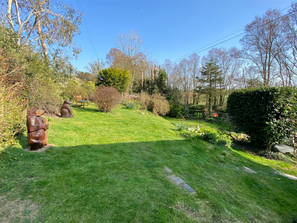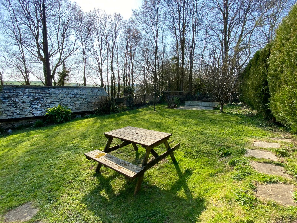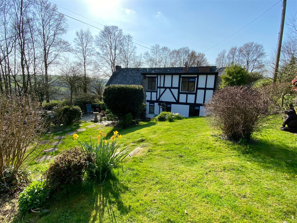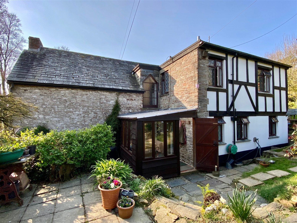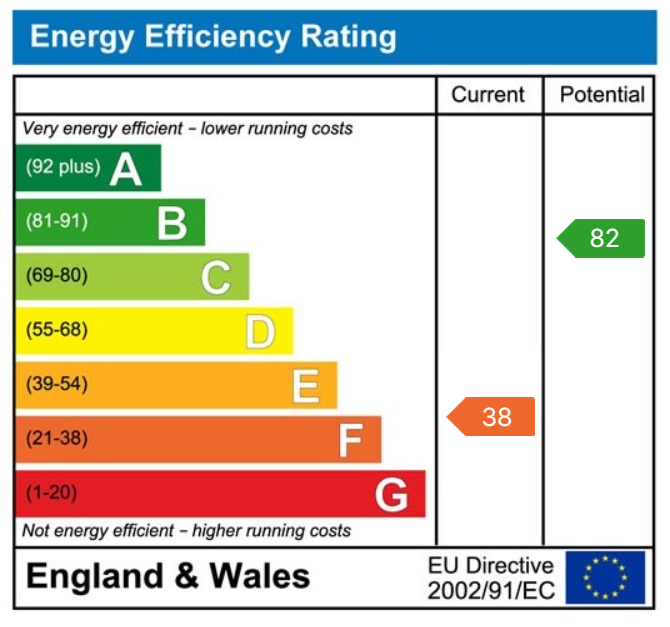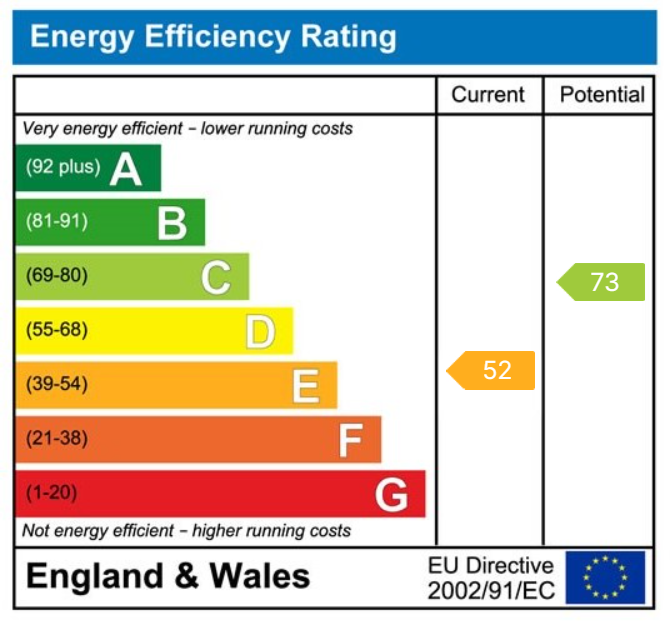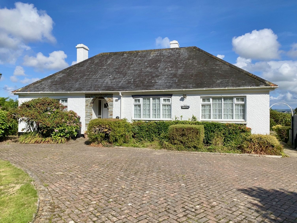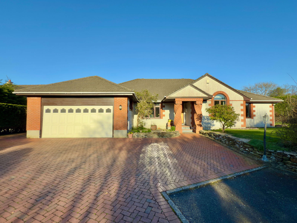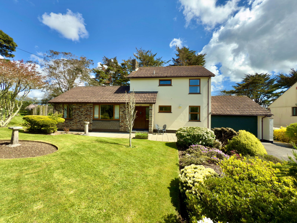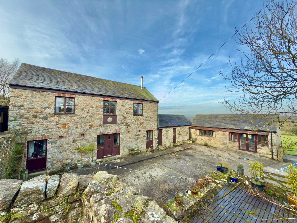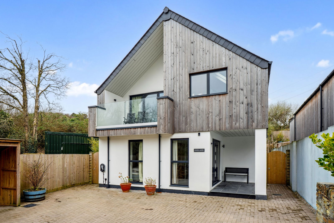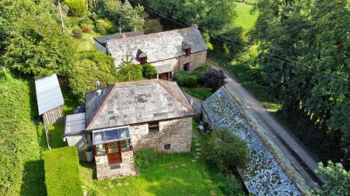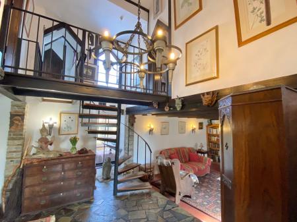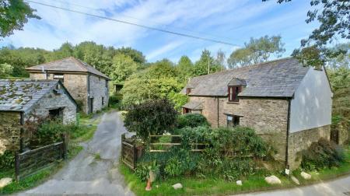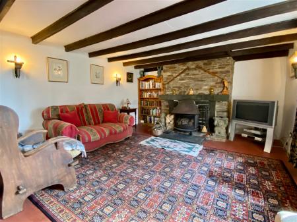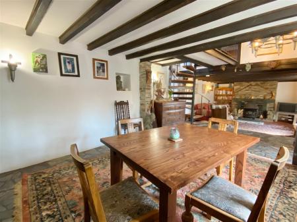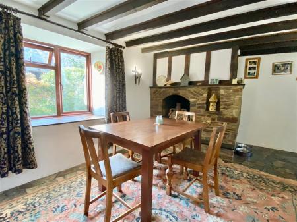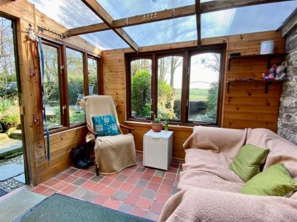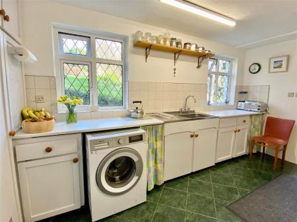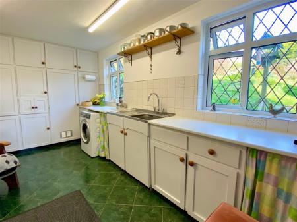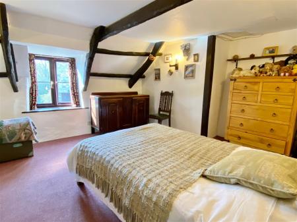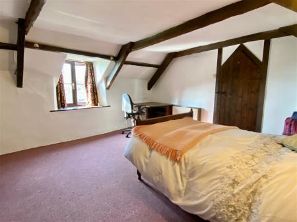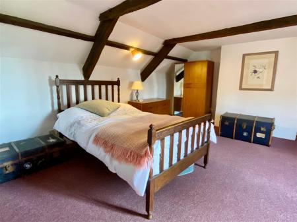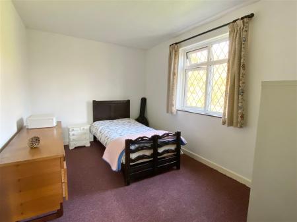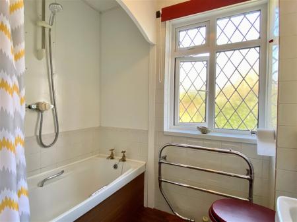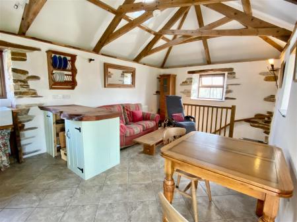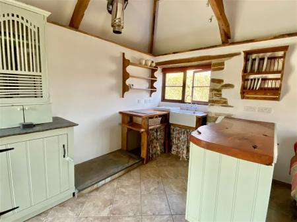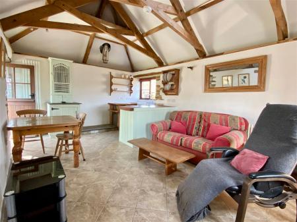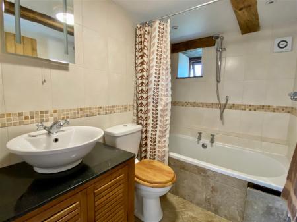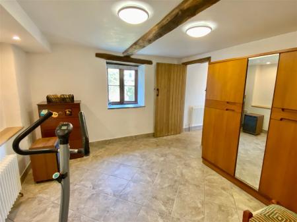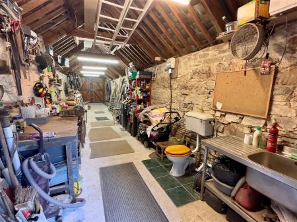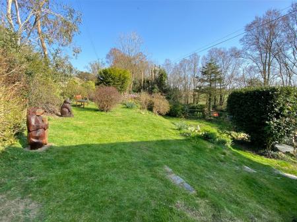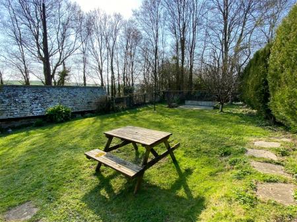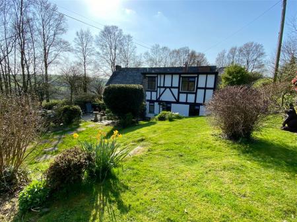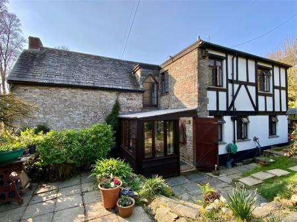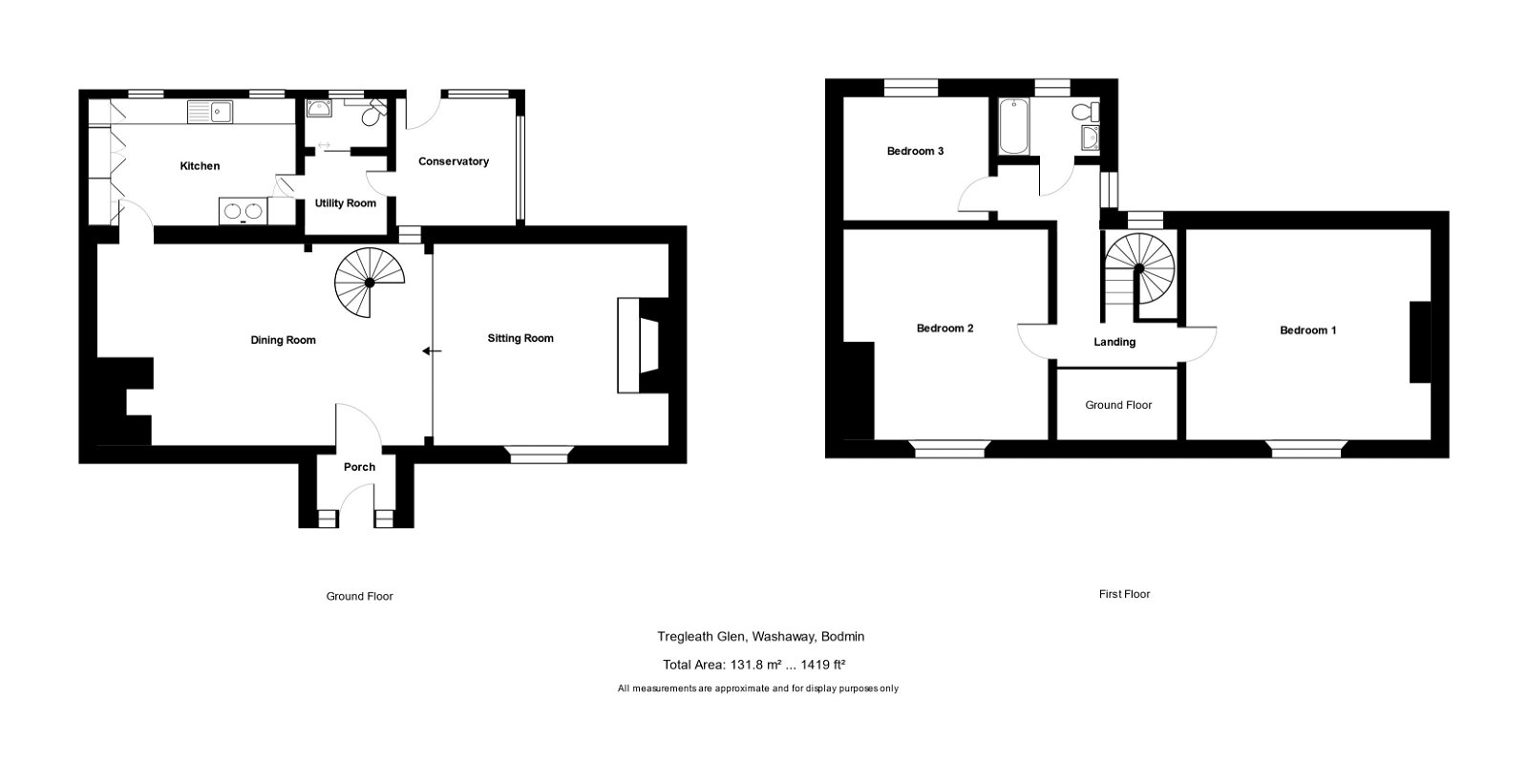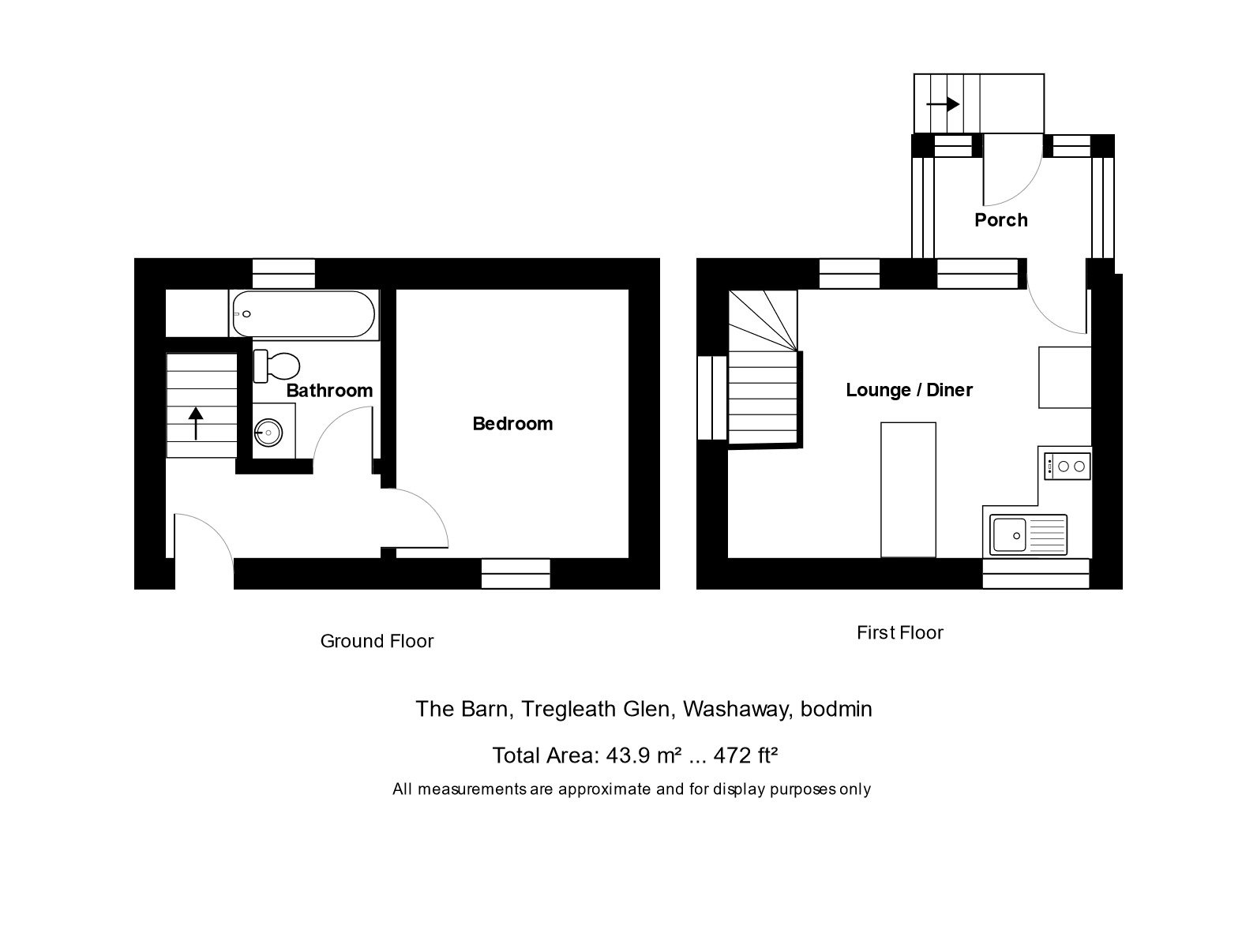- Wonderful Rural Location
- 38' Lounge/Dining Room With Feature Cast Iron Stove
- Kitchen with Aga Cooking Range
- 3 Bedrooms and Bathroom at First Floor
- Ground Floor W.C.
- Separate Detached One Bedroom Annexe
- 51' Single Storey Stone Barn
- General and Established Gardens
- Parking
3 Bedroom Detached House for sale in Bodmin
A picturesque 3 bedroom detached character cottage together with a detached self-contained annexe and separate single storey barn enjoying a glorious rural setting just over 4 miles from Wadebridge. Freehold. Council Tax Band E. EPC ratings F & E.
Enjoying a glorious rural location Tregleath Glen is a pretty stone/cob built detached character cottage set within generous and established gardens. Offering the ideal opportunity for those purchasers seeking dual family occupation the property has a separate self-contained one double bedroom annexe barn which has a lovely reversed accommodation layout. The main accommodation features a wonderful 38' lounge/dining room with a feature multifuel stove together with a kitchen with Aga oil fired cooking range. Offering tremendous further potential is a large 51' single storey stone barn currently utilised as a workshop and store.
Enjoying a wonderfully private and secluded setting, Tregleath Glen should be considered ideal for those purchasers seeking a real rural retreat offering great potential and an early viewing appointment is thoroughly recommended.
Accommodation with all measurements being approximate:-
Timber Stable Door opening to
Entrance Porch
With natural stone and slate floor. Revealed stone wall. Timber clad ceiling. Coachlight. Timber studded door with wrought iron hinges opening to
Lounge/Dining Room measuring 38' 0" x 14' 0" (11.58m x 4.27m) overall
Lounge - 16' 6" x 14' 0" (5.03m x 4.27m)
Double glazed window in hardwood frame to the front framing some lovely rural aspects. Feature cast iron multifuel stove set on slate hearth with revealed stone chimney breast over. Beamed ceiling. 4 wall light points. Step up to
Dining Area - 23' 0" x 12' 6" (7.01m x 3.81m)
Hardwood framed double glazed window to front framing some lovely rural aspects. Exposed stone pillars. Spiral staircase rising to galleried landing with exposed A frame beams. Stone built fireplace (not in use). Beamed ceiling. Doorway through to
Kitchen - 13' 2" x 8' 10" (4.01m x 2.69m)
2 double glazed windows in UPVC frames to rear. Feature Aga oil fired cooking range also supplying domestic hot water. Stainless steel sink unit and mixer tap with cupboards under and worktops fitted to each side. Space and plumbing for automatic washing machine. Range of built-in cupboards to one wall. Doorway through to
Utility Room
Space and power for fridge. Window through to rear porch. Sliding door to
Cloakroom
With w.c. and vanity wash hand basin. Double glazed window in UPVC frame to rear.
Rear Porch - 9' 5" x 7' 9" (2.87m x 2.36m)
Windows on 2 sides. Door to garden. Tiled floor.
First Floor
Landing
Part galleried with views down into the dining area. Electric night storage heater. Exposed A frame beams. Double glazed window to rear.
Bedroom 1 - 13' 4" x 12' 2" (4.06m x 3.71m)
Hardwood frame double glazed window to the front framing some lovely rural aspects. Electric night storage heater. Exposed beams. Built-in wardrobes.
Bedroom 2 - 16' 6" x 14' 10" (5.03m x 4.52m)
Hardwood frame double glazed window to the front framing some lovely rural aspects. Electric night storage heater. Exposed beams.
Bedroom 3 - 12' 9" x 8' 6" (3.89m x 2.59m)
Double glazed window in UPVC frame to rear.
Bathroom
Fitted in suite comprising panelled bath with shower over, low flush W.C. and pedestal wash hand basin. Stripped timber floor. Opaque pattern double glazed window in UPVC frame to the rear.
The Annexe Barn
Timber front door with double glazed insert opening to
Entrance Hall
Tiled floor. Radiator. Stairs to first floor.
Bedroom - 11' 6" x 10' 6" (3.5m x 3.2m)
Double glazed window to front with slate sill. Tiled floor. Radiator.
Bathroom
Panelled bath with shower, low flush W.C. and wash hand basin with vanity cupboard under. Heated towel rail. Tiled floor. Opaque pattern double glazed window to rear.
First Floor
Open Plan Living Room - 20' 0" x 12' 2" (6.1m x 3.7m)
A light triple aspect room with double glazed windows on 3 sides framing some lovely rural views. Exposed A frame beams. Radiator. The kitchen area is fitted with a sink unit and mixer tap together with timber worktops to side and shelving under. Further timber worktop with base cupboard under. Tiled floor. Timber stable door to
Porch
With tiled floor and door to garden.
Attached Timber Boiler Room
Housing wall mounted lpg fired boiler which supplied domestic hot water and central heating to the annexe barn. Alongside the boiler room is a rainwater storage tank for the barn. W.C.
Parking
Approached via a double timber gated entrance to turning and parking for 3/4 vehicles. 2 large and well established beds with various mature shrubs and flowering plants etc.
Single Storey Barn - 51' 0" x 9' 7" (15.54m x 2.92m)
Under pitched slated roof with double timber doors at one end and single door at other. Light and power. Stainless steel sink unit and double drainer. Low flush W.C.. Concrete floor.
Garden
There is a private lawned garden at the rear of the annexe barn laid mainly to lawn with various mature trees and a concrete base for a greenhouse.
There is a further private garden at the rear of the main cottage comprising a paved patio with steps leading up to a lawned garden containing various mature hedging and again offering complete privacy and seclusion.
Directions
To locate the property, travel from Wadebridge towards Bodmin on the A389 and after approximately 4 miles at Washaway turn right immediately adjacent to a small layby. Follow this road down for about half a mile and Tregleath Glen will be found on the right hand side.
Agents Note
We understand that the annexe barn has consent to be used as annexe accommodation to the main house only for family or friends and not paying guests.
Please contact our Wadebridge office for further details.
Important Information
- This is a Freehold property.
- This Council Tax band for this property is: E
Property Ref: 193_711654
Similar Properties
Treraven Lane, Wadebridge PL27
2 Bedroom Bungalow | Guide Price £625,000
A superb opportunity to purchase an older style detached bungalow in a truly wonderful location set in an overall plot o...
4 Bedroom Bungalow | £625,000
This extremely spacious 4 double bedroom detached bungalow with stunning architect designed accommodation situated in a...
Higher Tolcarne, St Columb TR9
4 Bedroom Detached House | £625,000
Located within Higher Tolcarne is this immaculately presented 4 bedroom detached home offering beautiful gardens with ge...
Higher Tredenham, Lanivet, PL30
4 Bedroom Detached House | £635,000
A rural 4 double bedroom detached barn conversion with one double bedroom annexe set within approximately 2.4 acres of l...
4 Bedroom Detached House | Guide Price £650,000
A fantastic opportunity to purchase this spacious well appointed 4 bedroom one en suite house in a lovely tucked away lo...
4 Bedroom Detached House | £650,000
A simply stunning 4 double bedroom, 2 bathroom detached modern home within a very short distance of the coast. Freehold...

Cole Rayment & White (Wadebridge)
20, Wadebridge, Cornwall, PL27 7DG
How much is your home worth?
Use our short form to request a valuation of your property.
Request a Valuation
