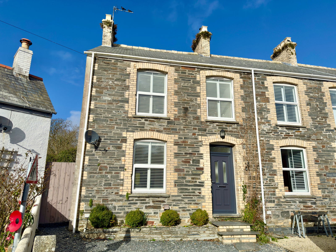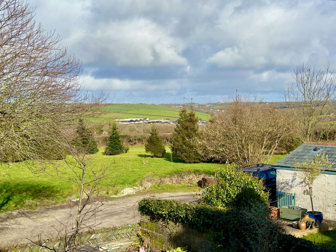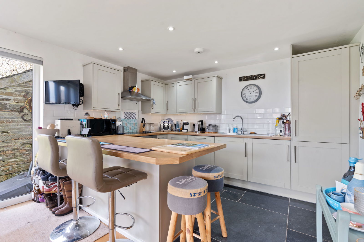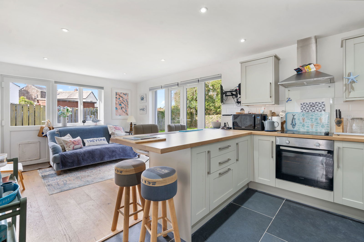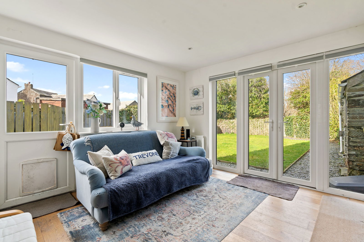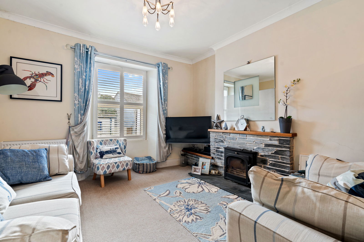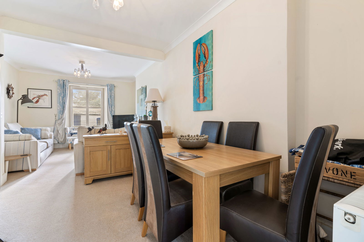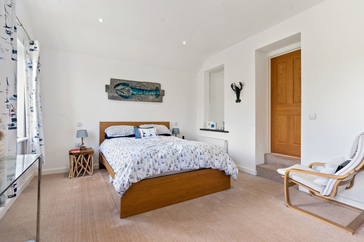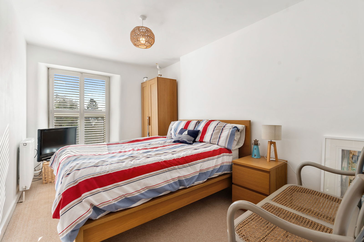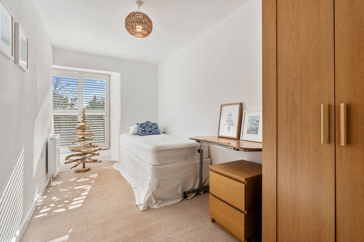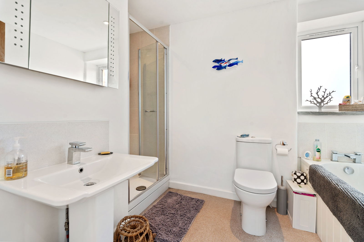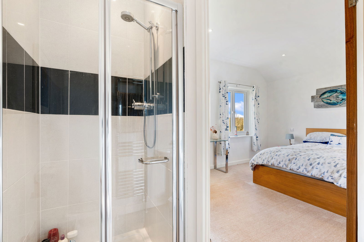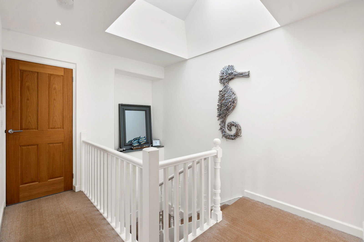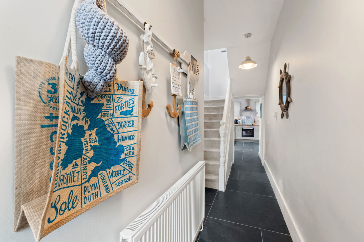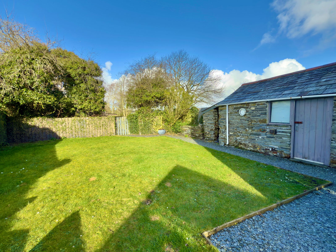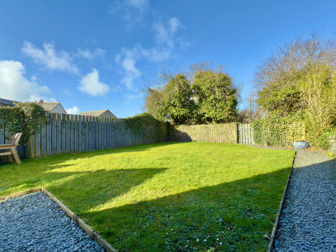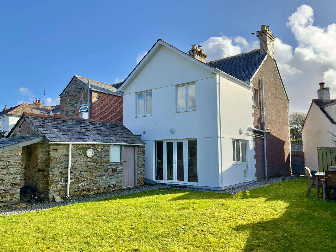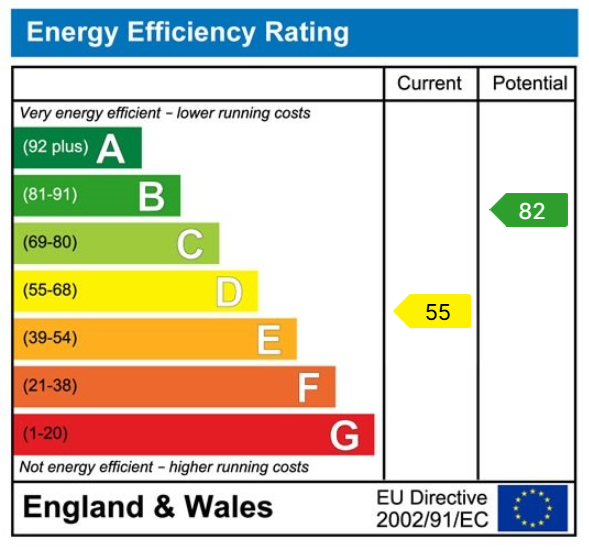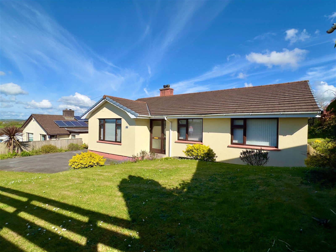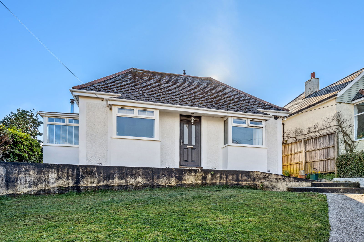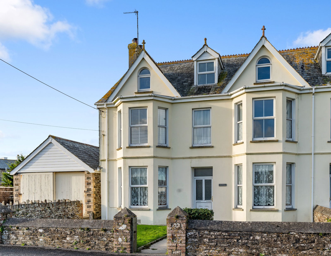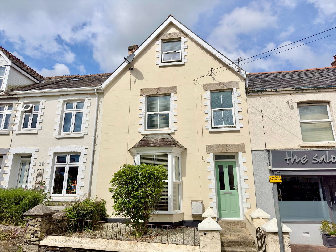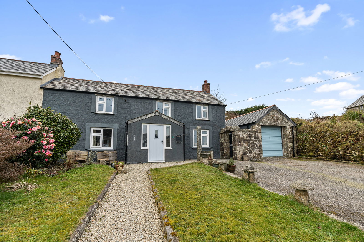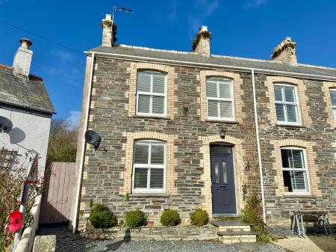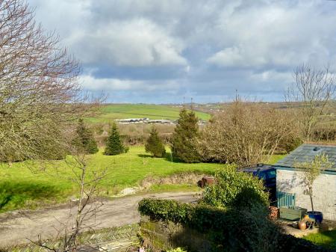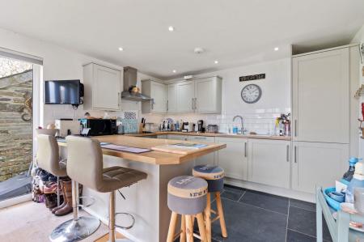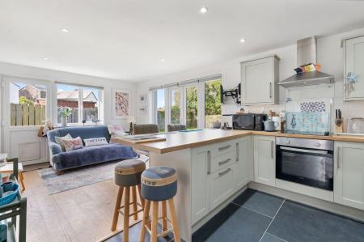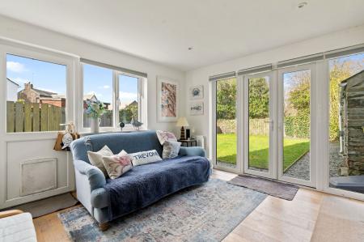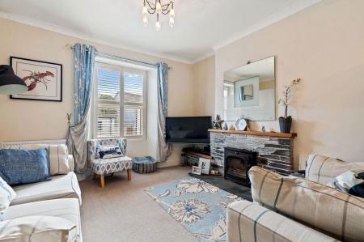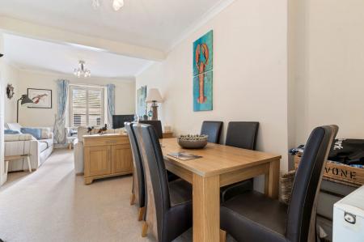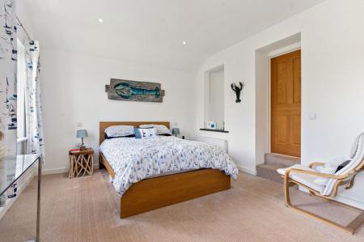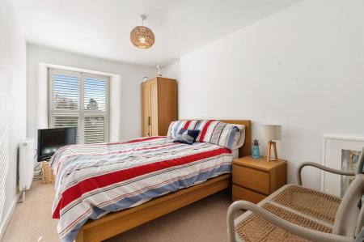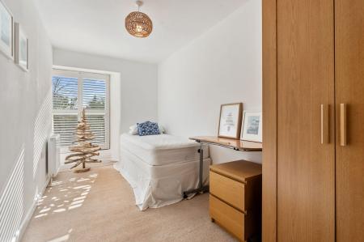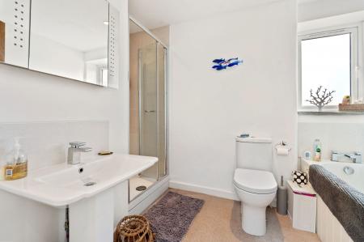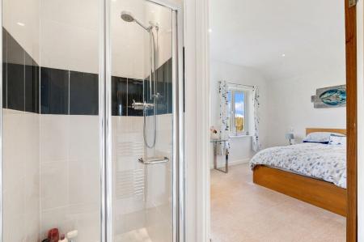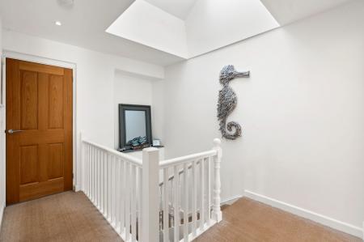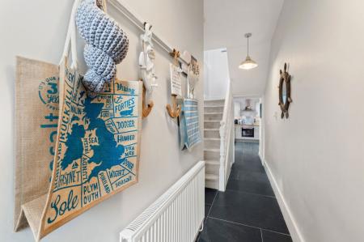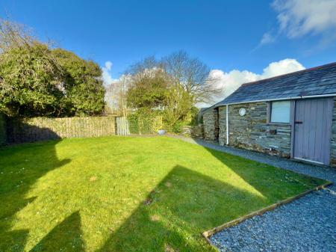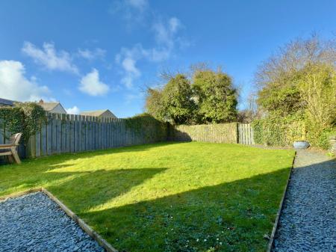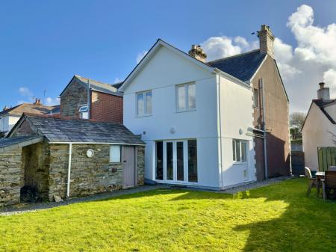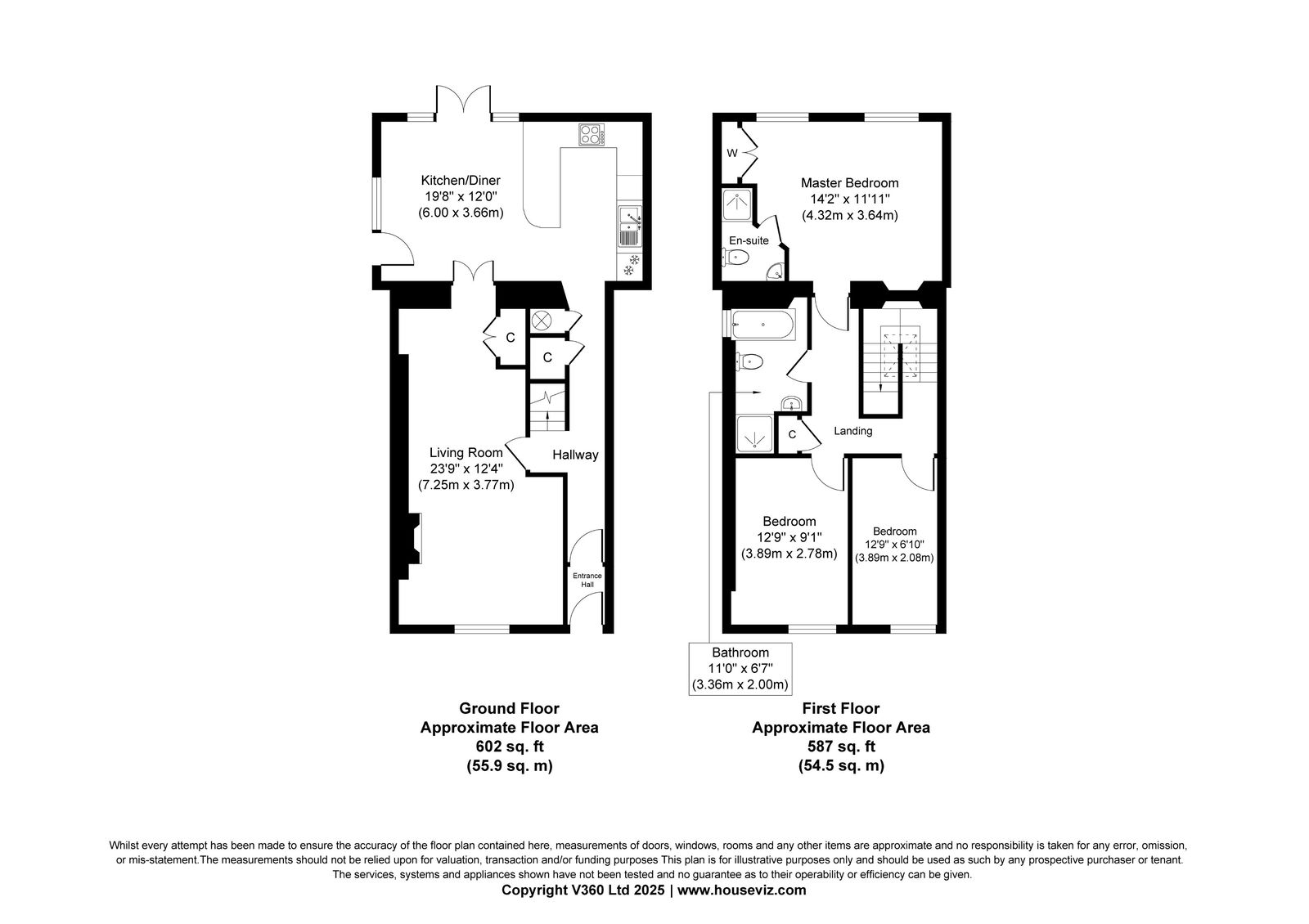- Beautifully Refurbished and Extended Character House
- 7.25m Living Room
- Master Bedroom with En Suite Shower Room
- Driveway Parking and Additional Space to Rear
- Tastefully Decorated
- Private Lawned Rear Garden and Stone Outbuilding
- Short Level Walk of Village Amenities
- Short Drive to Beautiful North Cornish Coastline
- Oil Fired Central Heating
- UPVC Double Glazing
3 Bedroom End of Terrace House for sale in Bodmin
A beautifully presented 3 bedroom extended period property situated in the centre of this popular North Cornish village. Freehold. Council Tax Band C. EPC rating D.
Trevone is a very pleasant 3 bedroom older style house which has been completely renovated in recent years situated in this very pleasant North Cornwall village. The property has bright, well planned and flexible accommodation as can be seen on the attached photographs and video tour. On the ground floor is a hallway with spacious living room having high ceiling and woodburning stove leading through to a lovely light dual aspect kitchen/breakfast room with modern fitted kitchen and doors out on to the pleasant rear garden. On the first floor are 3 bedrooms plus main bathroom with shower. The master bedroom has an en suite shower room together with built-in wardrobes and pleasant views to the rear.
St Teath is a very popular North Cornish village with public house, excellent village community, primary school and is only approximately 4.5 miles from the well-known village of Port Isaac.
The Accommodation comprises with all measurements being approximate:
Slate Steps with UPVC Double Glazed Entrance Door to
Entrance Porch
Tiled flooring, part glazed door to
Inner Hallway
Slate flooring, stairs off to first floor, radiator. Door to
Lounge/Dining Room - 7.25m x 3.73m max narrowing to 2.92m
A lovely through room with shutters to front, 3 radiators, inset woodburning stove set in attractive natural cut slate surround, slate hearth and timber mantel over. Built-in storage cupboard with central heating timing control panel and further double storage cupboard over. Shuttered doors open through to the
Kitchen/Breakfast Room - 6.02m x 3.65m
Kitchen Area
Fully fitted modern kitchen with range of built-in base and wall units including drawers, roll edged worktops with tiled surrounds, continuation of slate flooring, inset one and a half bowl single drainer stainless steel sink with instant hot water tap, integral fridge/freezer, integral dishwasher, built-in electric oven, 4 ring ceramic hob, glazed splashback and stainless steel extractor hood. Further cupboard housing the stainless steel hot water tank.
Breakfast Room Area
Breakfast bar, 2 radiators, timber flooring, double glazed French doors with matching side panels and part glazed door and window to side garden.
First Floor
Landing
With large Velux skylight, radiator, access to roof space. Built-in shelving airing cupboard with radiator.
Bedroom 3 front - 3.9m x 2.06m
Radiator, window to front.
Bedroom 2 front - 3.93m x 2.5m
Radiator, window to front.
Master Bedroom 1 - 4.23m x 3.66m
Lovely light room with 2 windows to rear with pleasant views, radiator, feature former window recess now with fitted mirror, slate sill, built-in double wardrobe.
En Suite Shower Room
White suite comprising low level W.C., wash hand basin, tiled splashback, heated towel rail, fully tiled shower enclosure with thermostatic shower.
Bath/Shower Room
Refitted white modern suite comprising panelled bath with tiled surround, slate shelf to side, heated towel rail, slate window sill, low level W.C., wash hand basin, tiled splashback, fully tiled shower enclosure with thermostatic shower.
Outside
At the front of the property is a chipping parking area. A gate with path leads down to the side of the house to the enclosed rear garden laid mainly to lawn with
Traditional Stone & Slate Outbuilding - 2.8m x 1.8m
With oil fired central heating boiler, part slate flagstone flooring. W.C.
Further wood store to side.
At the rear of the garden there is gated pedestrian access to an additional parking area for an additional 2/3 cars depending on size. This parking area is not owned by Trevone but is by an arrangement with a neighbouring property with a fee of approximately £50 per annum payable.
Services
We understand that mains water, electricity and drainage are connected to the property.
What3words: ///knowledge.zoom.batches
Please contact our Wadebridge Office for further details.
Important Information
- This is a Freehold property.
- This Council Tax band for this property is: C
Property Ref: 193_1052642
Similar Properties
3 Bedroom Bungalow | Guide Price £425,000
A very pleasant good size 3 double bedroom detached bungalow in a corner plot within Treforest Road, Wadebridge. Freeho...
Gonvena Hill, Wadebridge, PL27 6DH
3 Bedroom Semi-Detached House | £425,000
A 3 double bedroom semi-detached house located within a short stroll of Wadebridge town centre. Freehold. Council Tax...
2 Bedroom Bungalow | £425,000
Tre Vellen is a superbly presented 2 double bedroom detached bungalow located in the popular area of West Hill enjoying...
6 Bedroom Semi-Detached House | £445,000
Rare and fantastic opportunity to purchase this large former guest house with amazing countryside views and towards the...
Trevanion Road, Wadebridge, PL27
5 Bedroom Townhouse | £448,000
A spacious 5 bedroom 2 reception room townhouse with pleasant enclosed rear garden and off street parking situated withi...
4 Bedroom Semi-Detached House | Guide Price £450,000
A rare opportunity to purchase a beautifully refurbished 4 bedroom character cottage in the heart of this popular moorla...

Cole Rayment & White (Wadebridge)
20, Wadebridge, Cornwall, PL27 7DG
How much is your home worth?
Use our short form to request a valuation of your property.
Request a Valuation
