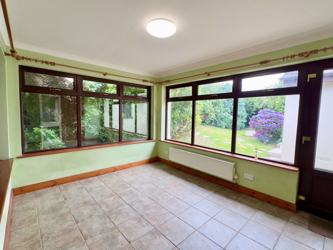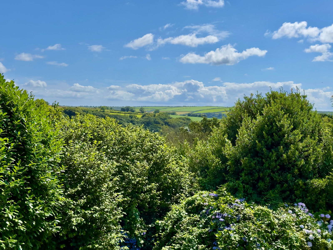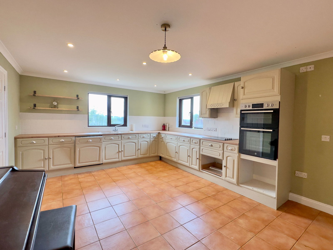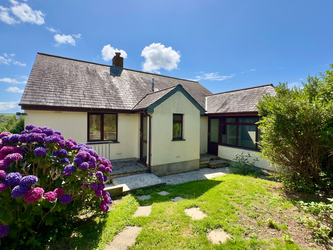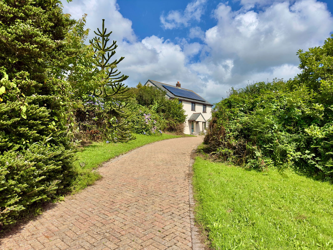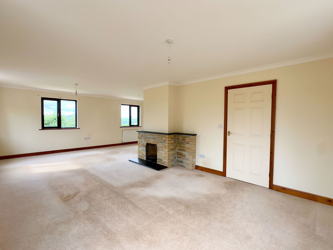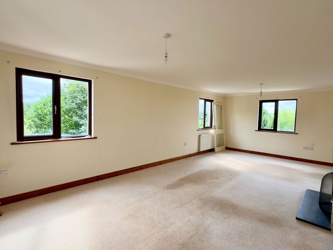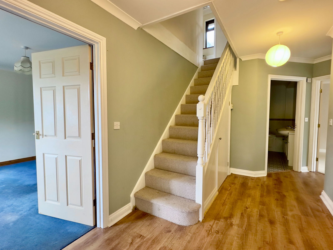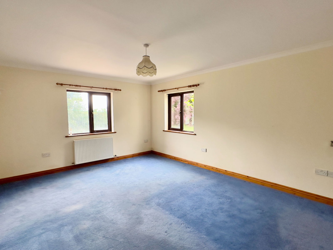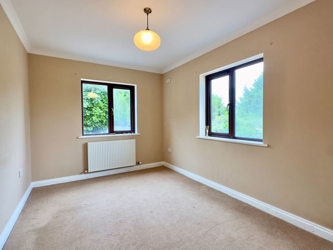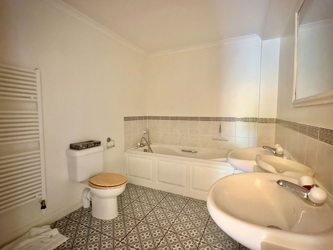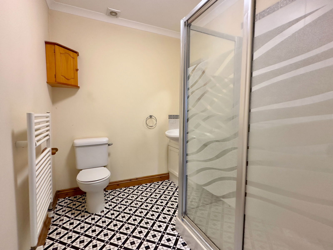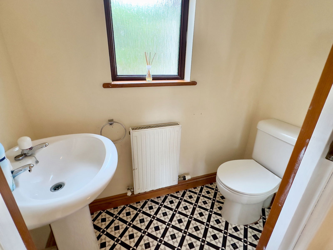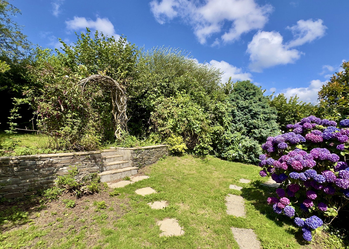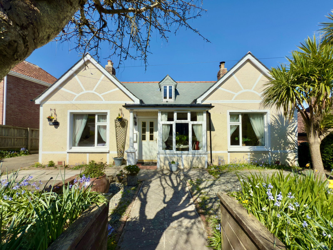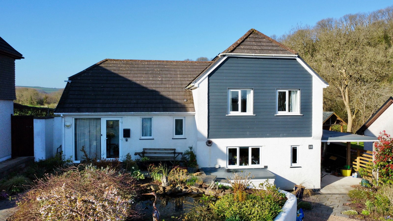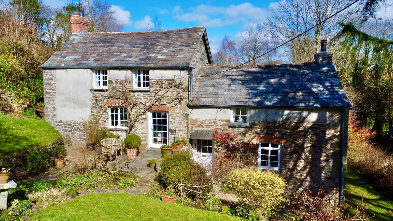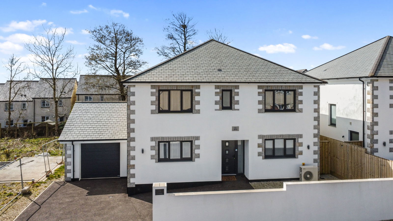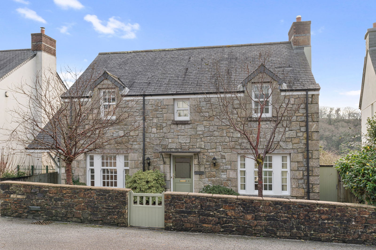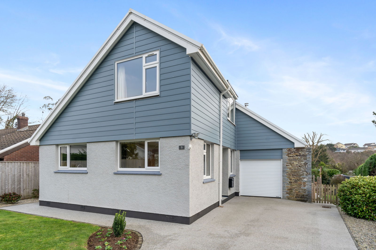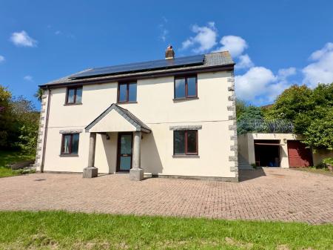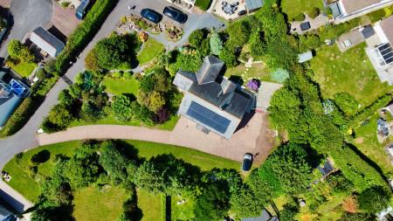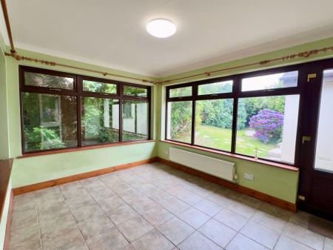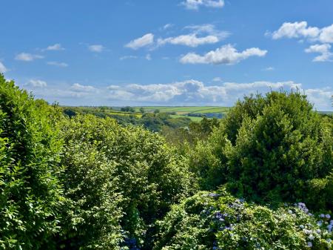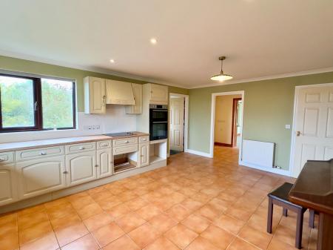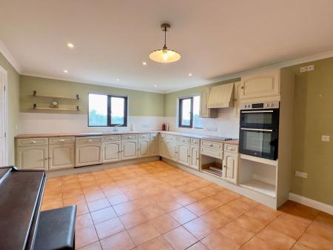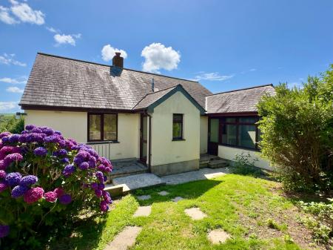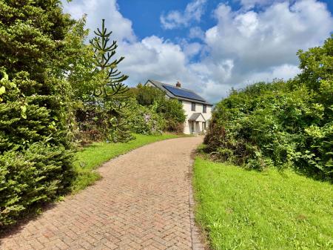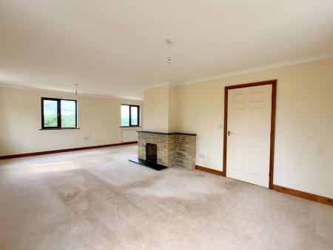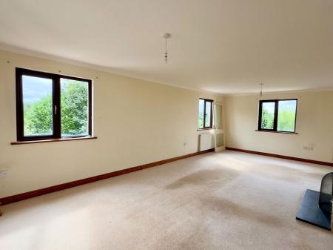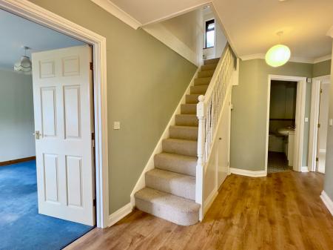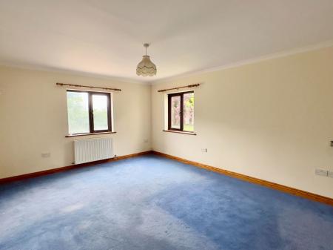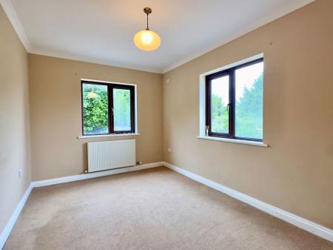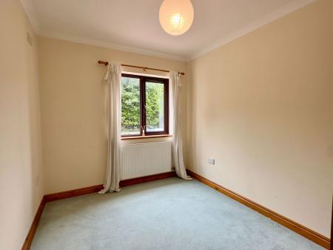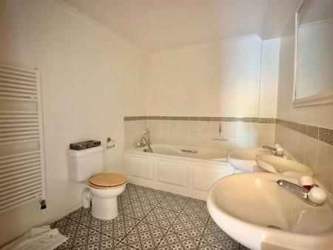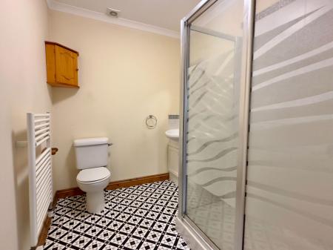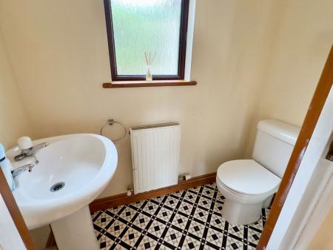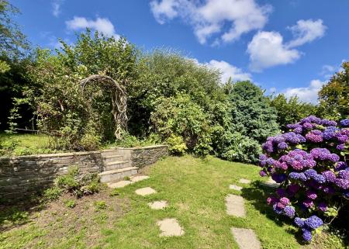- Private and Secluded Plot
- Substantial Detached Modern Home with Reversed Accommodation Layout
- 4 Bedrooms (En Suite to Main) & Bathroom on Ground Floor
- 7.5m Lounge/Dining Room at First Floor
- 5.4m Kitchen/Dining Room with Separate Utility Room
- Study/Second Reception Room & Conservatory
- Oil Fired Central Heating & UPVC Double Glazing
- Double Garage
4 Bedroom Detached House for sale in Bodmin
A substantial detached 4 bedroom (en suite to main) detached modern home with double garage enjoying some superb rural views from the front. Freehold. Council Tax Band F. EPC rating C.
Offered for sale with no onward chain and immediate vacant possession, Hillside is a substantial detached modern home. Featuring a reversed accommodation layout with 4 bedrooms including en suite to the main and family bathroom on the ground floor, the property offers a large 7.5m lounge/dining room at first floor where there are some superb and far reaching rural views. Featuring a 5.4m kitchen/dining room as well as separate utility room, there is also a study/second reception room and conservatory. With the advantage of a detached double garage together with ample parking the property offers a great opportunity for those buyers seeking a large detached home in a private non estate location.
Located within walking distance of the village centre of Blisland which is one of the only villages in Cornwall to have its own village green, there is also an extremely popular public house. Located just over 9 miles from Wadebridge and just over 5 miles from Bodmin, the property is also easily accessible to the main arterial A30 route into Cornwall providing swift links to both Truro and Exeter.
Accommodation with all measurements being approximate:
Double Glazed Front Door in UPVC frame opening to
Entrance Porch
Cupboard with radiator. Radiator. Doorway to
Entrance Hall
Stairs to first floor with cupboard under. Shelved airing cupboard with radiator. Radiator.
Bedroom 1 - 5m x 3.9m
Light dual aspect with double glazed windows in UPVC frames to front and side. Radiator.
Walk-in Wardrobe
With shelving and hanging rail. Radiator.
En Suite
Double shower, low flush W.C. and wash hand basin with vanity surround and cupboard under. Extractor fan. Heated towel rail.
Bedroom 2 - 3.9m x 2.7m
Light dual aspect with double glazed windows in UPVC frames to front and side. Radiator.
Bedroom 3 - 2.7m x 2.5m
Double glazed window in UPVC frame to side. Built-in wardrobe. Radiator.
Bedroom 4 - 3.9m x 3.4m
Double glazed window in UPVC frame to side. Radiator.
Bathroom
Panelled bath, low flush W.C. and double wash hand basin with vanity surround and cupboards under. Separate shower cubicle. Heated towel rail. Extractor fan.
First Floor
Landing
Radiator. Doorway to
Rear Porch
Double glazed window in UPVC frame and door opening to garden. Tiled floor. Radiator.
Cloakroom
Low flush W.C. and pedestal wash hand basin. Radiator. Opaque pattern double glazed window in UPVC frame to rear.
Lounge/Dining Room - 7.5m x 6.4m (narrowing to 4m)
Light triple aspect with double glazed windows in UPVC frames to front, side and rear. From the front the property enjoys superb and far reaching countryside views. Feature fireplace in cut stone surround with slate hearth. 3 radiators.
Kitchen/Breakfast Room - 5.4m x 3.9m
Light dual aspect with double glazed windows in UPVC frames to front and side framing some super distant rural views. The kitchen is fitted with a range of modern units comprising base cupboards with worktops over. One and a half bowl sink unit and mixer tap. Integral electric oven and grill. 4 ring hob and dishwasher. Quarry tiled floor. Radiator. Door to utility room and door to
Study/Second Reception Room - 3.4m x 3m
Dual aspect with double glazed windows in UPVC frames to front and rear enjoying distant views at the front over countryside. Radiator.
Utility Room - 2.8m x 1.9m
Stainless steel sink unit and mixer tap with worktop to side. Radiator. Quarry tiled floor. Doorway to
Conservatory - 3.9m x 2.9m
Double glazed on 3 sides in UPVC frames with door to garden. Radiator. Quarry tiled floor.
Outside
Store - 3.1m x 3.3m
With partially restricted head room. Oil fired boiler supplying domestic hot water and central heating. Light and power. Inverter for solar panels.
Double Garage - 5.4m x 5.3m
2 up and over doors opening to front. Light and power.
Approached via a brick paved driveway, this in turn leads to a large turning and parking area in front of the double garage.
Garden
There is a lawned garden at the front and side with mature shrubs together with a private garden at the rear laid to lawn with mature hedge boundaries providing a superb degree of privacy and seclusion. Steps lead up to a raised lawned area again with natural hedge boundaries providing great privacy. A terrace at one side over the double garage with balustrade provides a lovely outdoor seating area.
Services
Mains electricity, water and drainage are connected.
Please contact our Wadebridge Office for further details.
Important Information
- This is a Freehold property.
- This Council Tax band for this property is: F
Property Ref: 193_922309
Similar Properties
4 Bedroom Bungalow | £550,000
A spacious detached 4 bedroom dormer bungalow with garage, plentiful off street parking, good size surrounding gardens a...
Middlewell Parc, Wadebridge, PL27
4 Bedroom Detached House | £550,000
Situated in this extremely popular and private cul-de-sac location is this superb 3/4 bedroom detached split level moder...
3 Bedroom Detached House | Guide Price £550,000
A fantastic detached 3 bedroom all en-suite traditional cottage with superb architect design extension which truly offer...
Inns Park, Camelford, PL32 9RX
4 Bedroom Detached House | £560,000
A stunning 4/5 bedroom detached brand new contemporary modern home forming part of an exclusive development of only 3 ot...
3 Bedroom Detached House | £560,000
A beautifully presented 3 double bedroom detached modern home enjoying a wonderful woodland outlook at the rear located...
St Cleer Drive, Wadebridge PL27
4 Bedroom Detached House | £575,000
A beautifully appointed 3/4 bedroom detached dormer home set on a generous plot with superb privacy at the rear. Freeho...
How much is your home worth?
Use our short form to request a valuation of your property.
Request a Valuation



