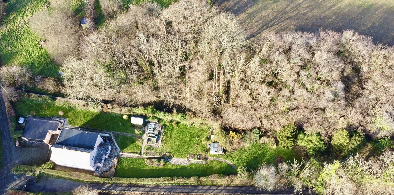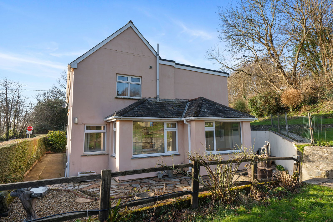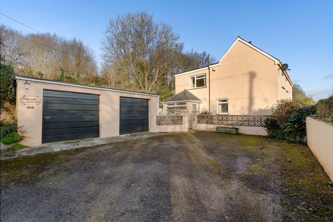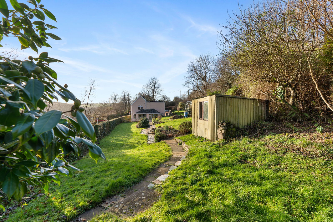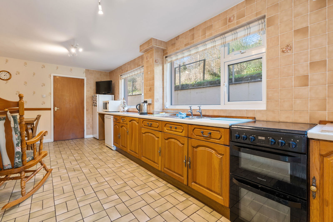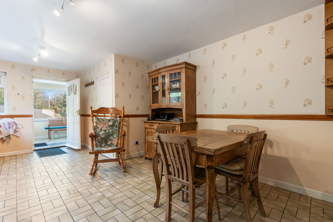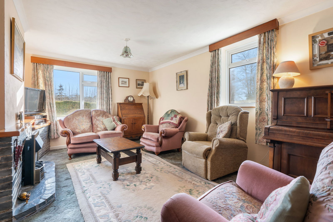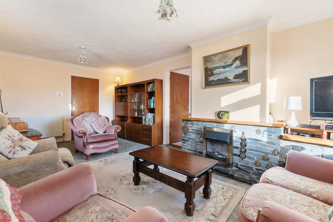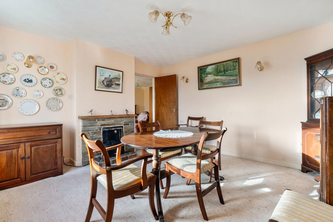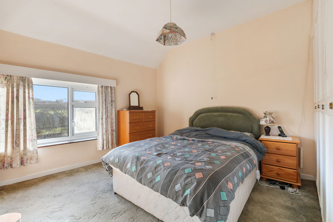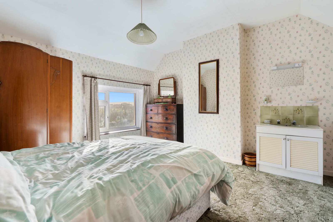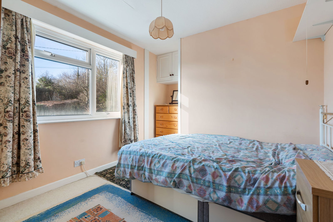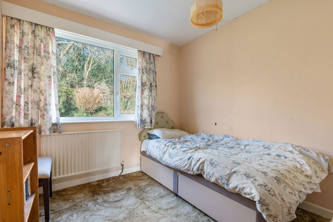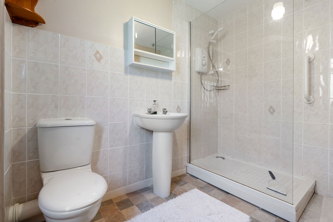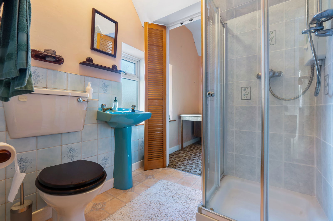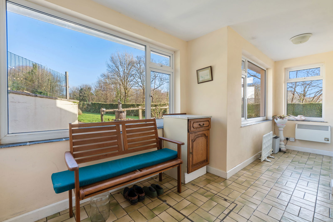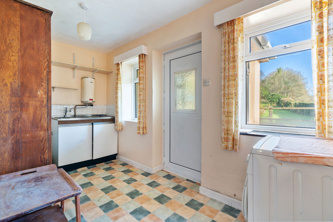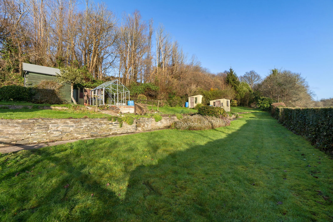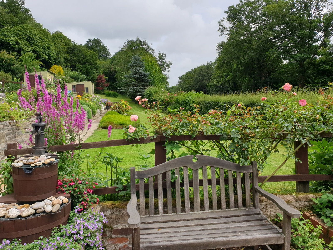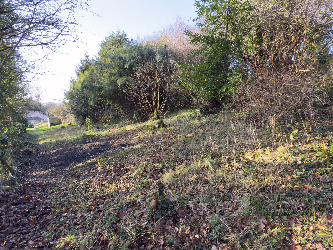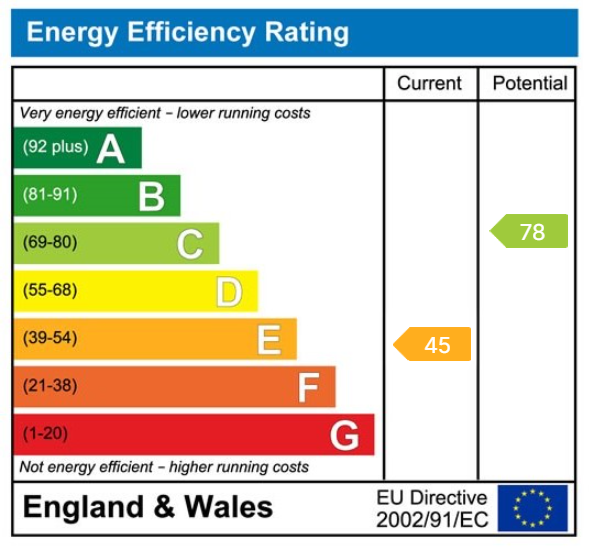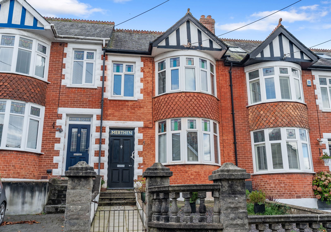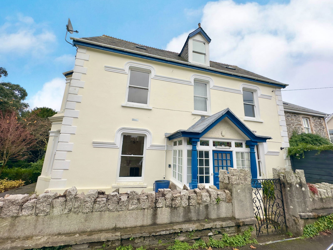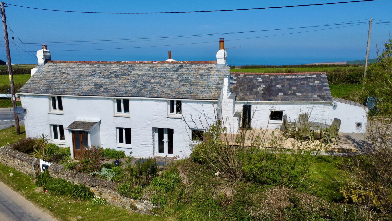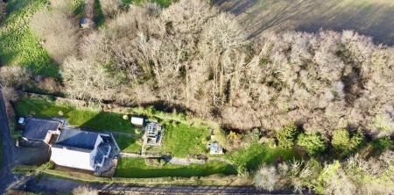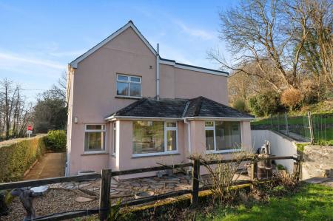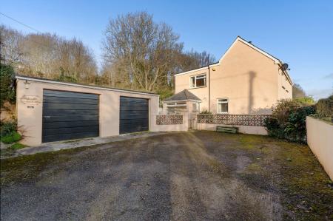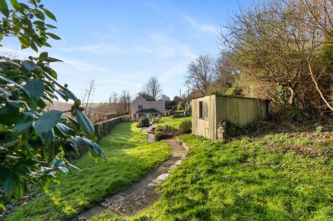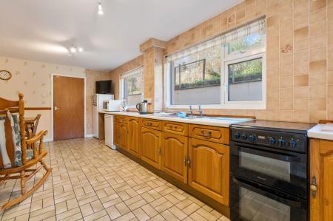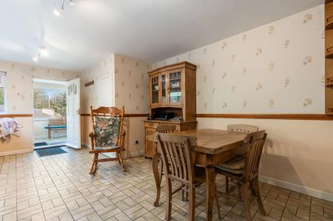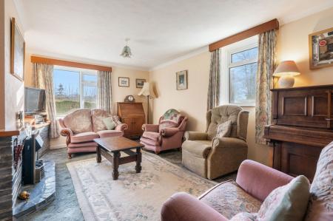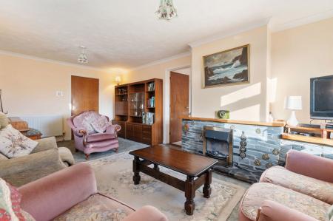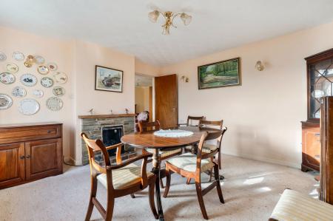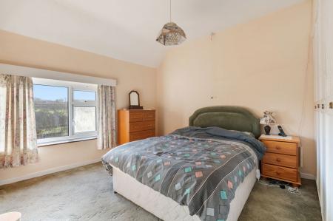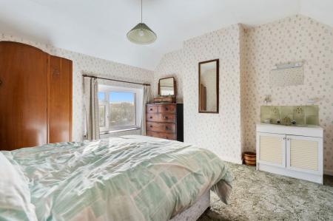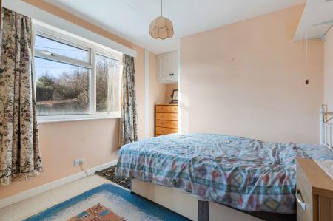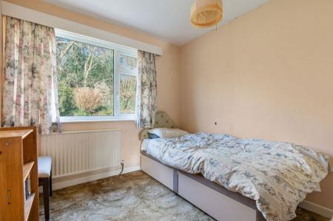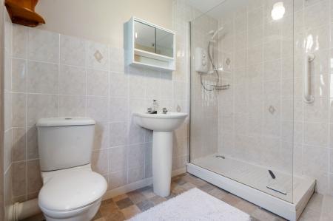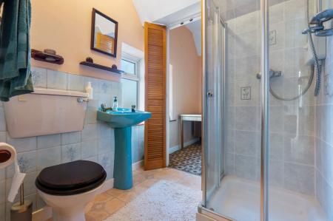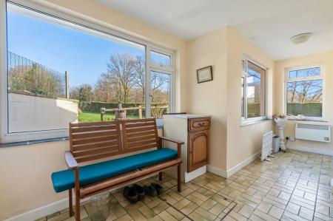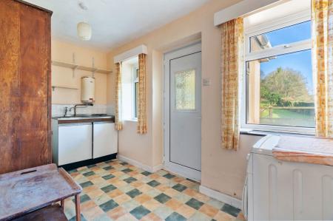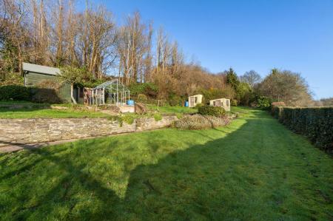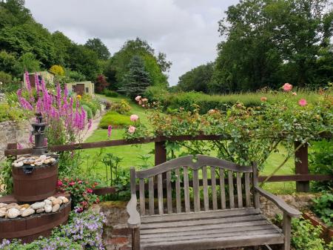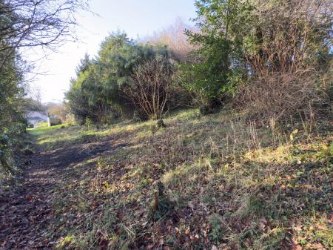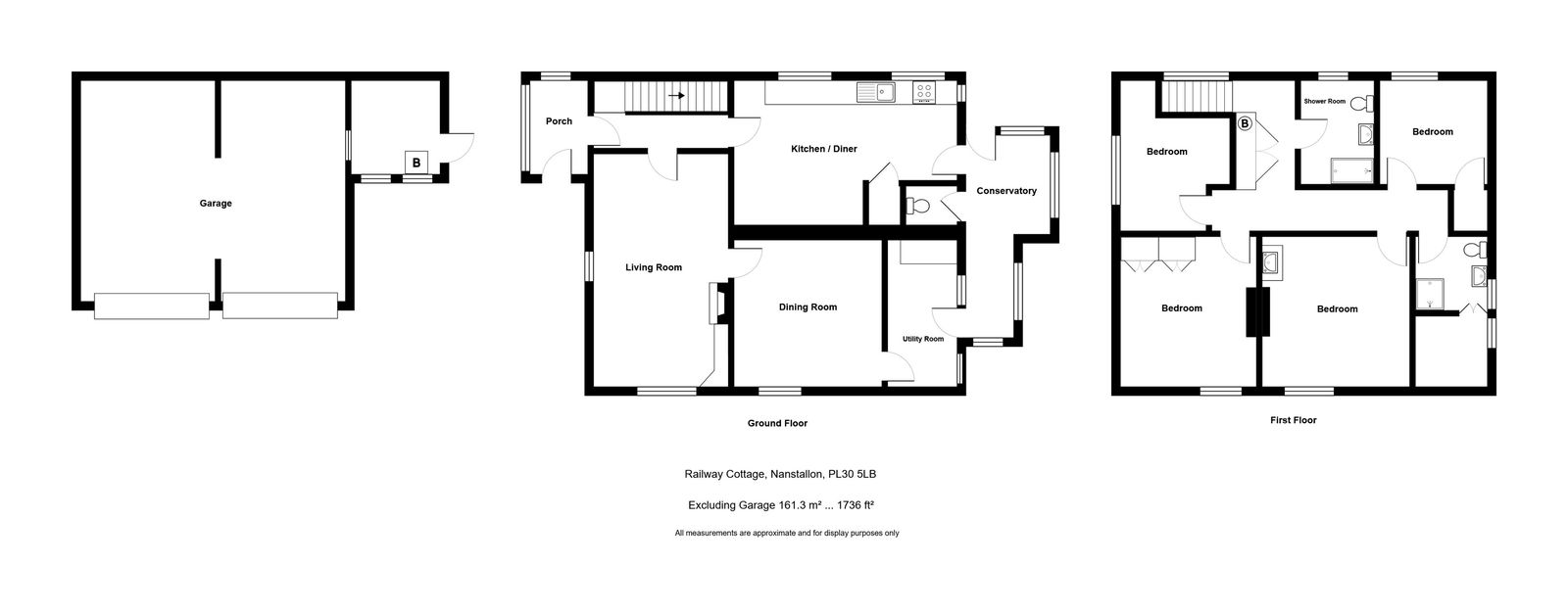- Glorious Rural Location
- About 1/3rd of an Acre Gardens and Grounds
- Double Garage and Parking
- 2 Reception Rooms and 5.7m Kitchen/Dining Room
- 4 Bedrooms and 2 Shower Rooms
- Oil Fired Central Heating and UPVC Double Glazing
- Unique Location Alongside the Camel Trail
- Wonderful South Facing Views Over Surrounding Countryside Towards the River
- No Onward Chain
4 Bedroom Cottage for sale in Bodmin
This 4 bedroom detached character cottage set in gardens and grounds of about a third of an acre together with double garage enjoys wonderful rural views towards the River Camel. Freehold. Council Tax Band D. EPC rating E.
Offered for sale for the first time ever, Railway Cottage is an original signalman's cottage at Boscarne Junction when the trainline ran along what is now the Camel Trail from Bodmin to Wadebridge. Having been in the same family ownership for just under 60 years, the cottage enjoys an almost unique location alongside the Camel Trail whilst enjoying the most wonderful south facing views over surrounding countryside towards the River Camel. Set in generous gardens and grounds of about a third of an acre which include a double garage, the cottage offers spacious living accommodation comprising a 5.7m kitchen/dining room together with 2 reception rooms and utility on the ground floor. At first floor there are 4 bedrooms and 2 shower rooms with the accommodation having the benefit of oil fired central heating and UPVC double glazing. Offering tremendous potential, Railway Cottage could benefit from a degree of modernisation and updating however enjoys the most wonderful setting and location.
The banks of the River Camel are a short walk away from the cottage with the Camel Trail literally being on its doorstep. The village of Nanstallon is close by with Bodmin being just over 2.5 miles distant by car and Wadebridge about 6 miles away. The main arterial route of the A30 is also within a short drive providing swift links to the rest of the county. The cottage is also adjacent to Boscarne Station which is at the end of the Bodmin & Wenford Heritage Railway as well as being within walking distance of the local public house at Dunmere and Bodmin town being not much more than a mile up the trail by foot.
Accommodation with all measurements being approximate:
Double Glazed Front Door in UPVC frame opening to
Entrance Porch
Double glazed windows in UPVC frames to side and rear. Door to
Entrance Hall
Stairs to first floor. Radiator.
Lounge - 5.9m x 3.3m
Double glazed windows in UPVC frames to front and side. Open fireplace in cut stone surround. Radiator.
Dining Room - 3.7m x 3.7m
Double glazed window in UPVC frame to front. Cut stone fireplace. Radiator.
Utility Room - 3.7m x 1.8m
2 double glazed windows in UPVC frames to side. Double glazed door opening to side porch. Stainless steel sink unit with cupboard under. Space and plumbing for automatic washing machine.
Kitchen/Dining Room - 5.7m x 3.6m
2 double glazed windows in UPVC frames to rear. Base cupboards with worktops over. Stainless steel sink unit. Space and power for electric cooker and space and power for fridge. Radiator. Tiled floor. Walk-in larder cupboard.
Side Porch
Double glazed windows in UPVC frames to front, side and rear together with double glazed door to outside. Tiled floor. Door to utility room.
Cloakroom
High flush W.C. and tiled floor.
First Floor
Landing
Double glazed window in UPVC frame to rear. Double airing cupboard. Radiator.
Bedroom 1 - 3.7m x 3.5m
Double glazed window in UPVC frame to front framing south facing views towards the River Camel. Built-in wardrobe. Radiator.
Bedroom 2 - 3.8m x 3.8m
Double glazed window in UPVC frame to the front framing south facing views towards the River Camel. Radiator. Wash hand basin with vanity cupboard.
Bedroom 3 - 2.7m x 2.6m
Double glazed window in UPVC frame to rear with views over the garden. Radiator.
Bedroom 4 - 3m x 2.8m
Double glazed window in UPVC frame to side with views towards the River Camel. Wardrobe recess. Radiator.
Shower Room
Large double shower cubicle with Mira electric shower, pedestal wash hand basin and low flush W.C.. Opaque pattern double glazed window in UPVC frame to rear.
Shower Room
Corner shower cubicle with Triton electric shower, low flush W.C. and pedestal wash hand basin. Electric fan heater. Opaque pattern double glazed window in UPVC frame to side. Timber louvre door to
Walk-in Store/Office - 1.8m x 1.8m
Double glazed window in UPVC frame to side.
Outside
Double Garage - 6m x 5.5m
Currently partially sub-divided with 2 metal up and over doors opening to front. Light and power.
Attached Boiler Room - 2.4m x 2m
Worcester oil fired boiler supplying domestic hot water and central heating. Light and power.
Additional parking on the driveway at the front of the garage together with a further area of garden on the opposite side of the lane offering potential for the creation of additional parking space.
Garden
Set in a generous plot of about a third of an acre, a lawn extends along the rear with mature hedge boundary, there is a crazy paved patio at one end of the house leading to a further large lawned garden.
Timber Built Former Signalman's Hut
Providing useful storage.
Aluminium Greenhouse Frame on concrete base.
The garden then extends beyond including 3 further corrugated garden sheds to a further area of garden enclosed with mature hedge boundaries.
Services
Mains electricity and water are connected. Private drainage.
What3words: ///signed.turkey.loaning
Please contact our Wadebridge Office for further details.
Important Information
- This is a Freehold property.
- This Council Tax band for this property is: D
Property Ref: 193_1036605
Similar Properties
Fisher Close, Wadebridge, PL27
3 Bedroom Bungalow | £495,000
An immaculate detached 3 bedroom modern bungalow within this pleasant cul-de-sac on a corner plot which simply must be v...
Fernleigh Road, Wadebridge, PL27
3 Bedroom Townhouse | £495,000
A fine example of an Edwardian townhouse which has been improved and extended located within a short walk of the town ce...
Fernleigh Road, Wadebridge PL27
4 Bedroom End of Terrace House | £495,000
A rare example to purchase this very pleasant traditional end terraced town house together with a garage and an amazing...
Treforest Road, Wadebridge, PL27
4 Bedroom Detached House | Guide Price £499,950
A wonderful opportunity to purchase this well presented 3/4 bedroom property located in the popular area of Treforest Ro...
3 Bedroom Detached House | Guide Price £515,000
Nestled just a short drive from the stunning North Cornwall coastline, Magpie Cottage offers a rare opportunity to acqui...
Gonvena Hill, Wadebridge, PL27
3 Bedroom Bungalow | £525,000
An excellent opportunity to purchase a wonderfully presented 3 bedroom detached modern bungalow in an individual and pri...

Cole Rayment & White (Wadebridge)
20, Wadebridge, Cornwall, PL27 7DG
How much is your home worth?
Use our short form to request a valuation of your property.
Request a Valuation
