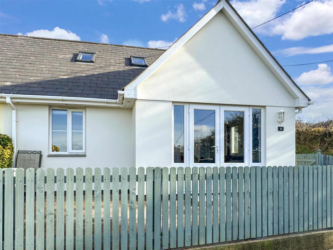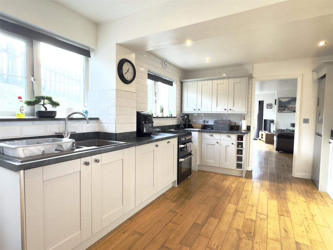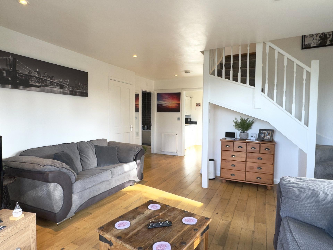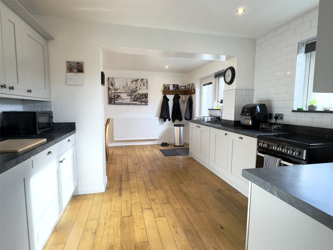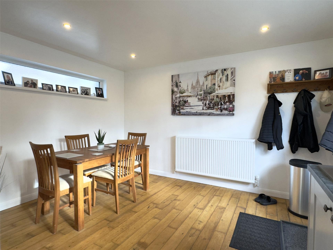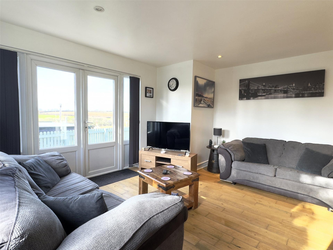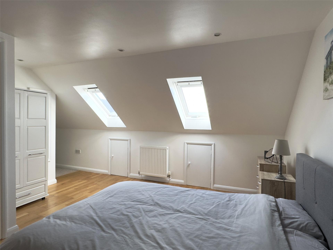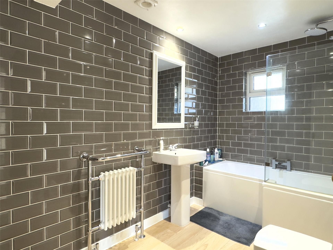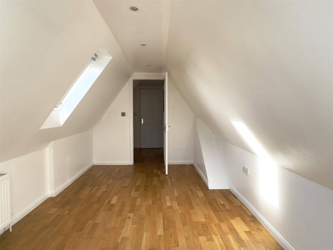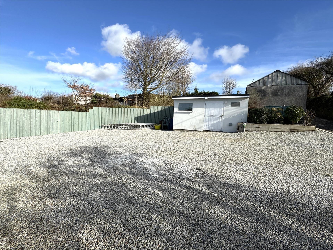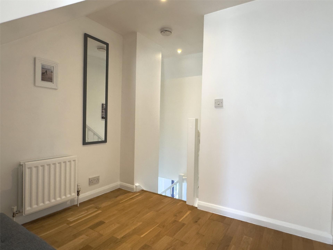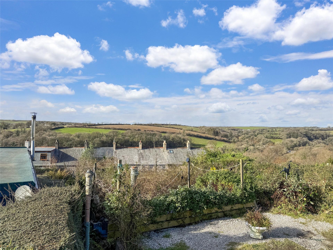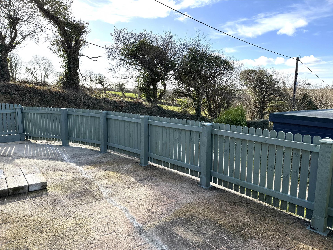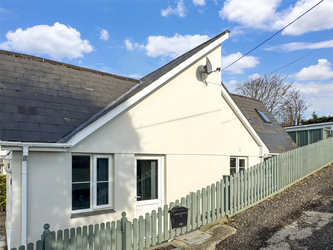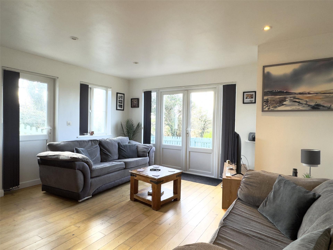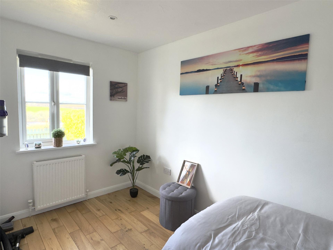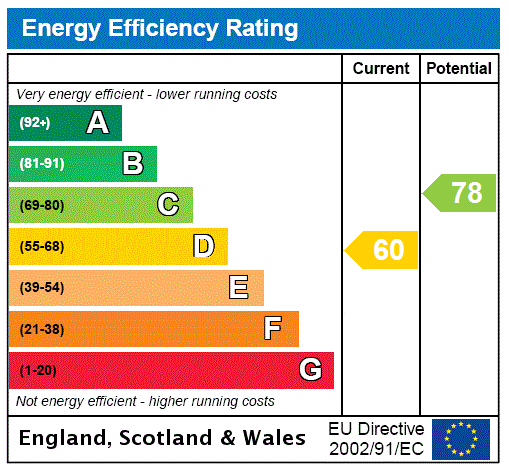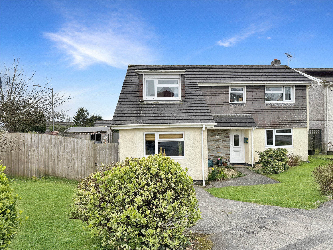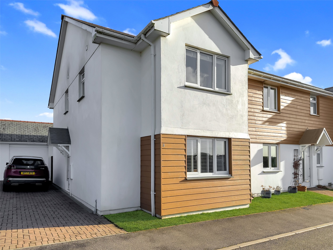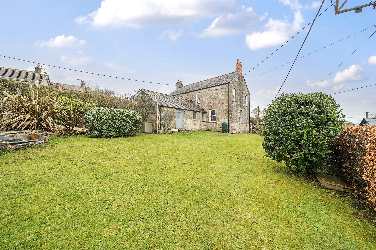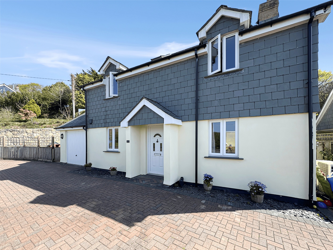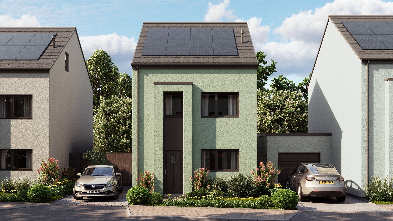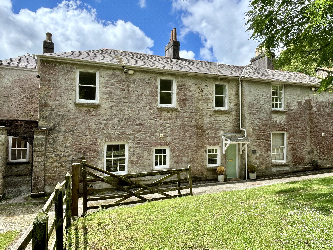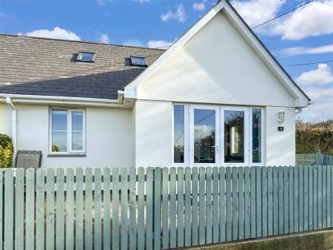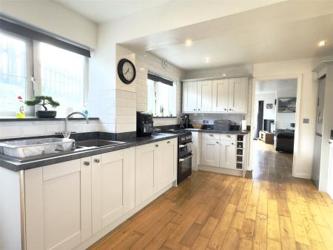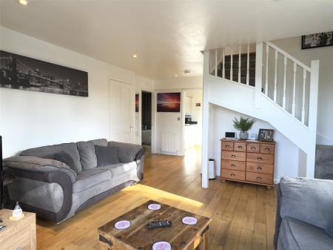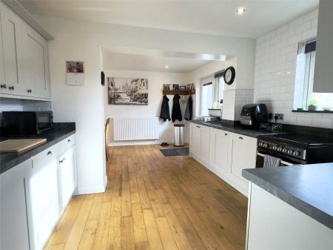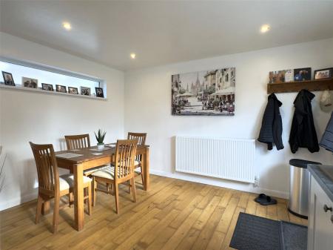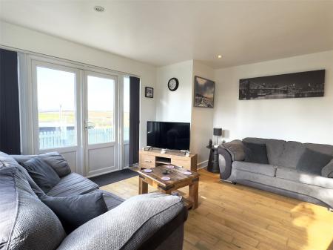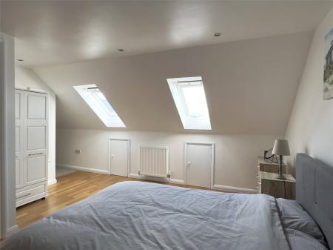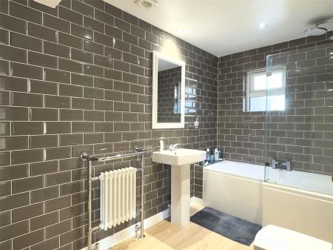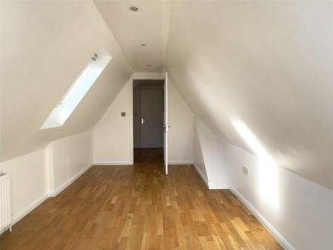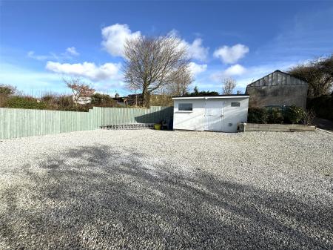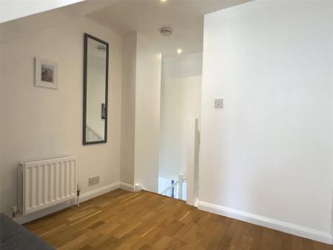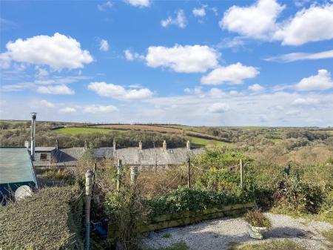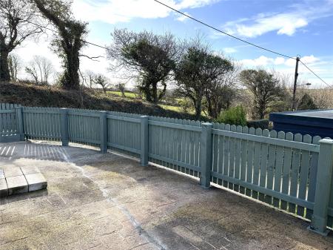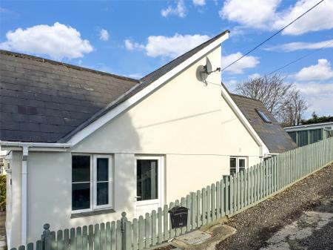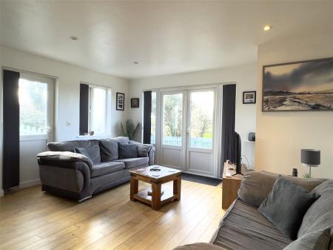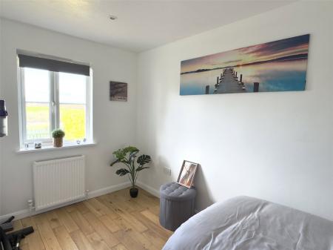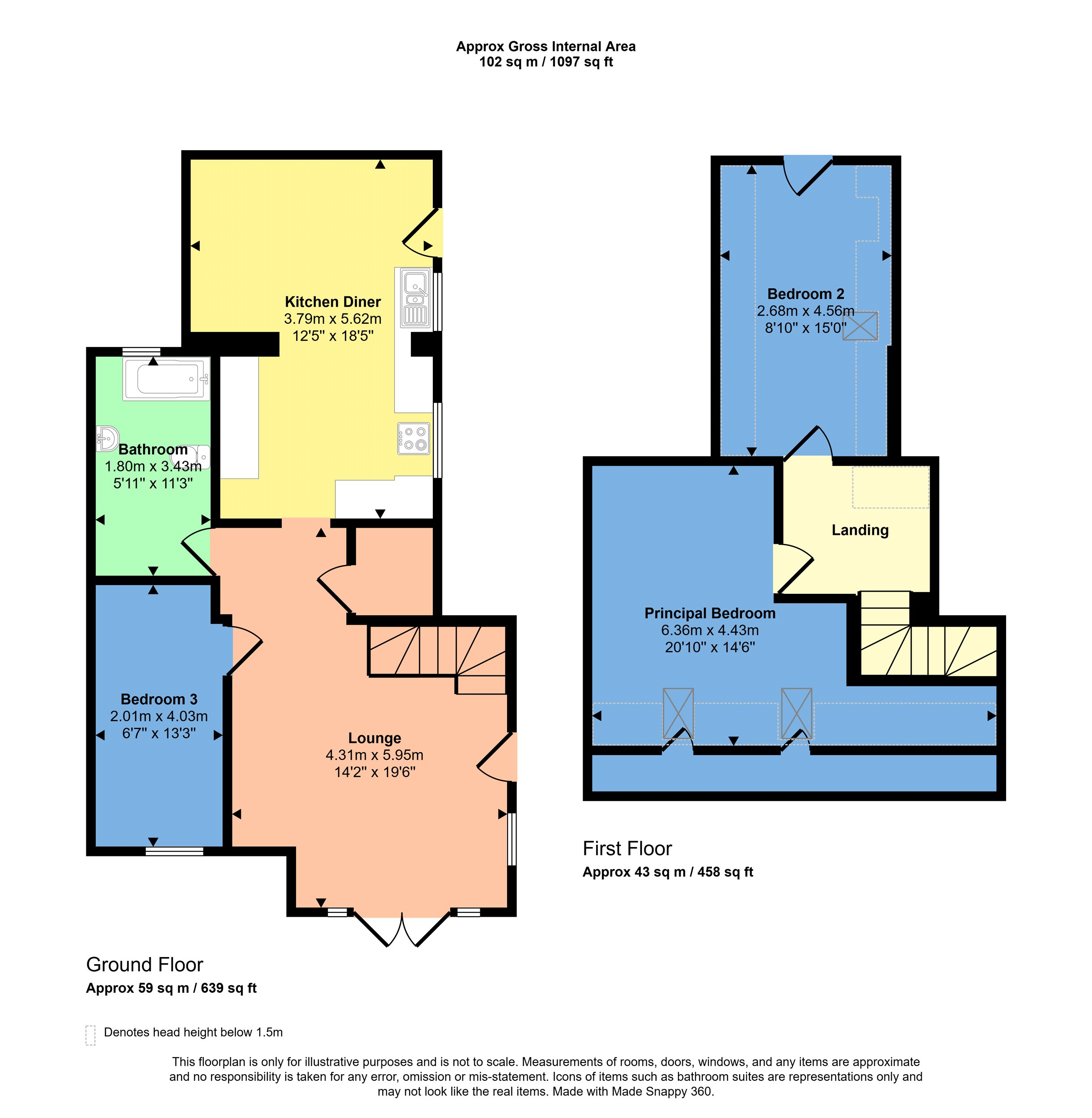- Three-bedroom property in a semi-rural position
- Large garden with plot potential
- subject to usual planning
- Good decorative order throughout
- Oil-fired central heating
- Double glazing
- Parking for numerous vehicles
3 Bedroom Semi-Detached Bungalow for sale in Bodmin
Three-bedroom property in a semi-rural position
Large garden with plot potential, subject to usual planning
Good decorative order throughout
Oil-fired central heating
Double glazing
Parking for numerous vehicles
This charming and well-presented home enjoys a versatile layout with four separate entrances, including two side access points, French doors leading to the lounge at the front, and a rear entrance providing direct access to the upstairs bedroom via a gated walkway from the parking area.
To the front, a west-facing terrace provides a pleasant outdoor seating area, ideal for enjoying afternoon and evening sunshine while taking in the wonderful countryside views. French doors open directly into the dual-aspect lounge, which features an attractive turning staircase with a timber spindled balustrade leading to the first-floor landing. A doorway connects the lounge to the kitchen/diner, while further doors lead to the downstairs bedroom, bathroom, and a utility space beneath the stairs.
The kitchen/diner is a generous and bright space, benefiting from two windows and a side door. A rectangular archway separates the kitchen and dining area, which has ample space for a family table. The kitchen is fitted with units offering cupboards and drawers, with work surfaces over, space for a cooker and fridge freezer, and white metro-tiled splashbacks.
The downstairs bedroom enjoys a lovely outlook to the front with far-reaching countryside views. The bathroom has been modernised in recent years and includes wood-effect flooring, a period-style heated towel rail, a panelled bath, a pedestal basin, and a close-coupled WC. Grey metro-tiled walls complement the mains waterfall shower and glazed shower screen. The utility space provides services for a washing machine and tumble dryer, with additional room to function as a drying area.
The first-floor landing leads to two further bedrooms. The front bedroom is generously sized, featuring a deep alcove for storage and two Velux-style windows to the front elevation. The second upstairs bedroom, located at the rear, has two Velux-style windows to the side elevation and a door leading directly to the parking area at the rear of the property.
This unique and well-configured home offers both character and practicality, with bright and spacious rooms, modern fittings, and wonderful countryside views.
Outside, to the rear of the property, is a large garden and a spacious parking area accommodating multiple vehicles. The owner has had plans drawn for a potential dwelling on the garden area, although no formal planning permission has been sought. Additionally, there is a block-built storage house measuring 4.61m x 1.80m, providing useful extra storage space.
AGENT'S NOTE: The property benefits from mains water and electricity. There is no mains gas; central heating is oil-fired. Drainage is via a private septic tank, which is shared by all properties in Claylands. We understand that this property contributes approximately £13 per year towards the cost of emptying the tank. The properties also share responsibility for the maintenance of the private lane.
GROUND FLOOR
Lounge 14'2" x 19'6" (4.32m x 5.94m).
Bedroom Three 13'3" x 6'7" (4.04m x 2m).
Bathroom 5'11" x 11'3" (1.8m x 3.43m).
Kitchen Diner 12'5" x 18'5" (3.78m x 5.61m).
FIRST FLOOR
Principal Bedroom 20'10" x 14'6" (6.35m x 4.42m).
Bedroom Two 8'10" x 15' (2.7m x 4.57m).
Tenure Freehold
Council Tax - Cornwall Council - C
Services Mains electricity and water, private drainage
Viewing Strictly by appointment with sole selling agent
what3words: ///pastels.manicured.instant
Important Information
- This is a Freehold property.
Property Ref: 55649_ITD220002
Similar Properties
Bramley Park, Bodmin, Cornwall
4 Bedroom Detached House | Offers Over £350,000
A deceptively spacious four/five-bedroom detached family home located in Bramley Park, a popular and mature cul-de-sac....
Longstone View, Longstone, St. Mabyn
3 Bedroom Semi-Detached House | Offers Over £350,000
A versatile three-bedroom end-of-terrace home situated on the outskirts of the popular village of St Mabyn.
Coombe Road, Limehead, St. Breward
3 Bedroom Semi-Detached House | £350,000
Mayford is a charming period semi-detached house featuring a welcoming open plan reception room, three bedrooms and one...
Limehead, St Breward, Cornwall
3 Bedroom Detached House | £360,000
A beautifully presented three-bedroom, three-bathroom detached home in the heart of St Breward, offered chain-free and f...
West Carclaze Garden Village, St. Austell
4 Bedroom Detached House | Fixed Price £360,000
THE IRIS - An impressive four bedroom, carbon positive home spread across three floors located in the Cornish countrysid...
2 Bedroom Semi-Detached House | £365,000
Keeper's Cottage forms part of the historic Glynn House, a Grade II* listed manor house at Glynn Valley near Bodmin. Ful...
How much is your home worth?
Use our short form to request a valuation of your property.
Request a Valuation

