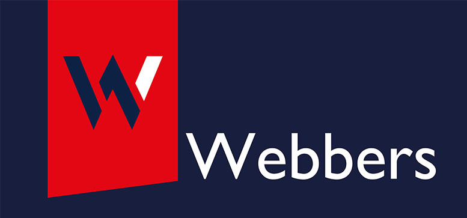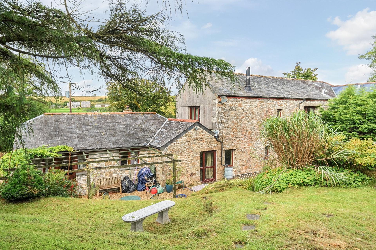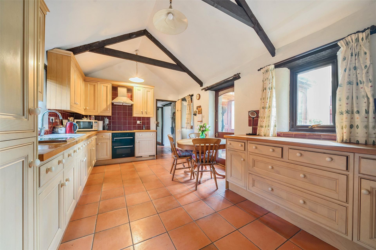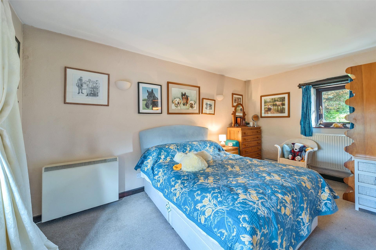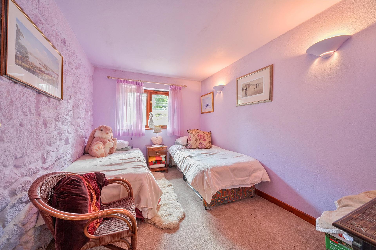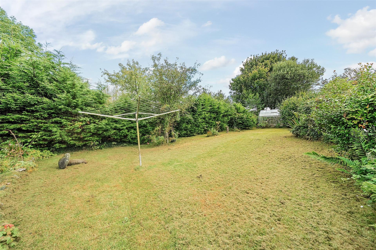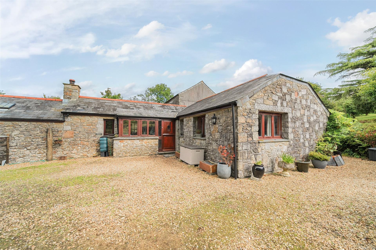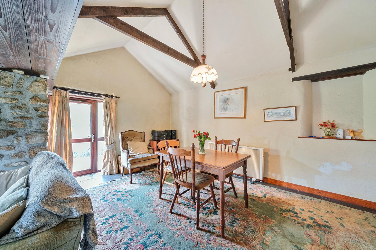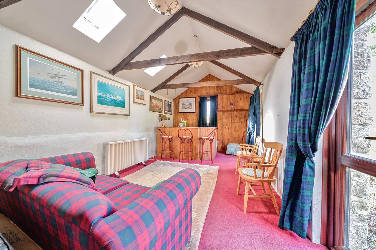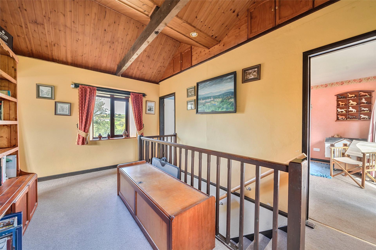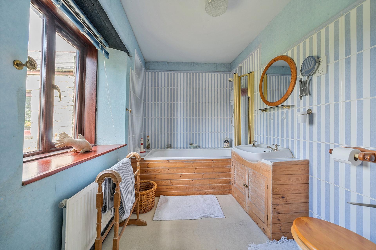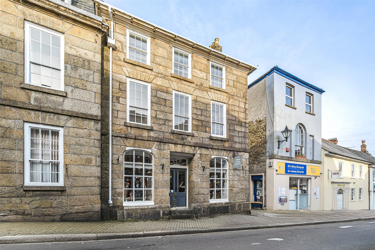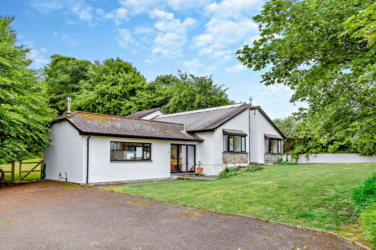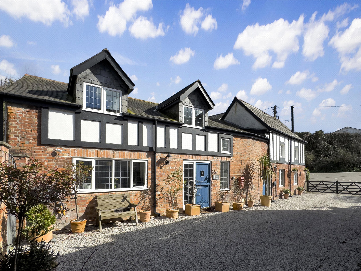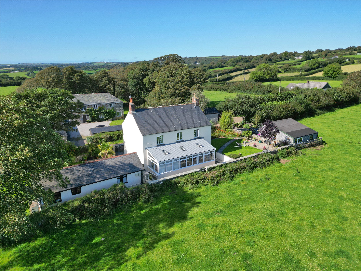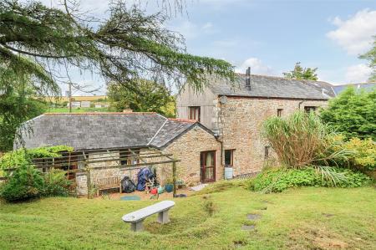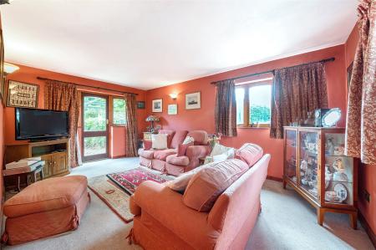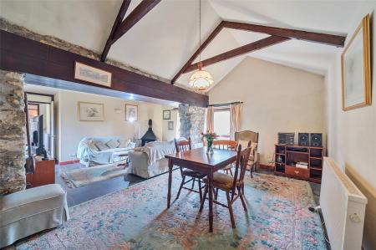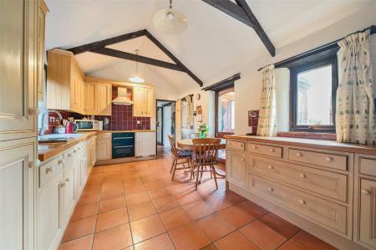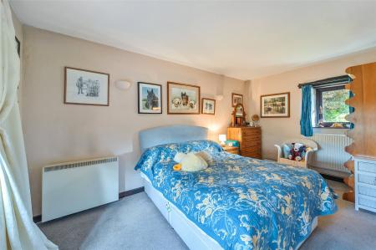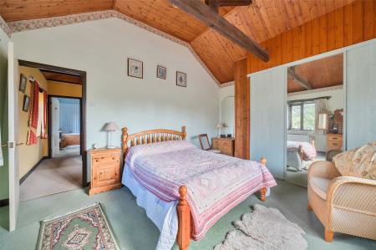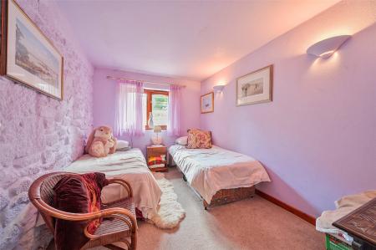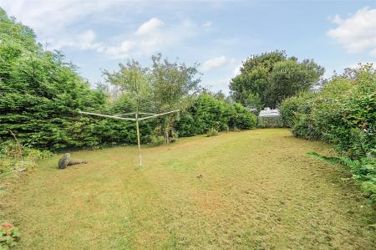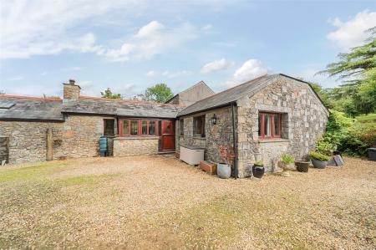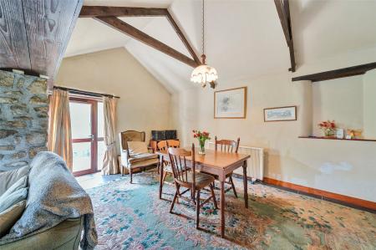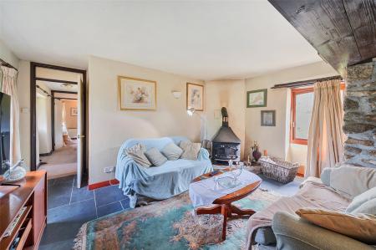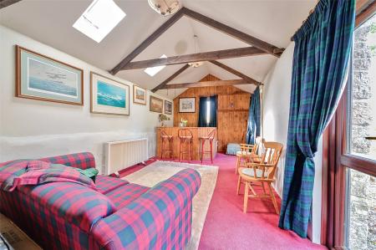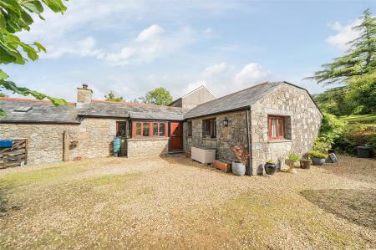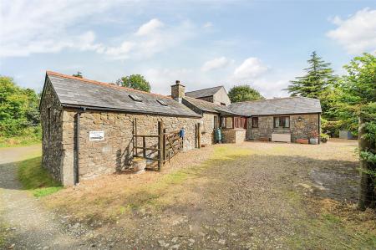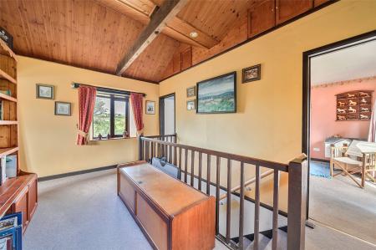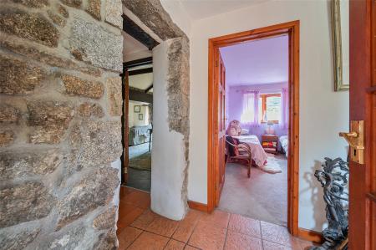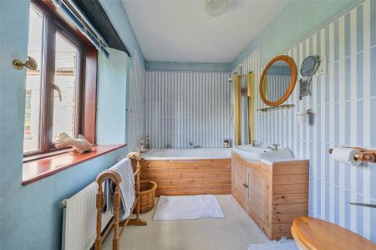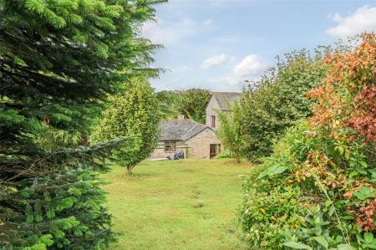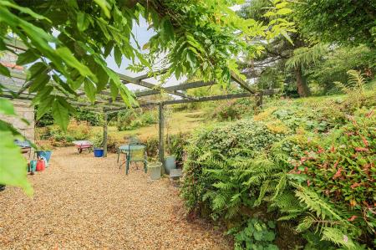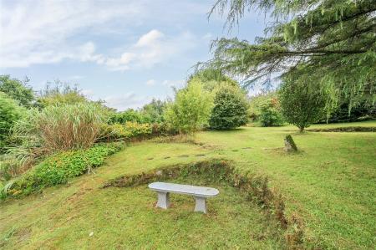- Character country residence
- Located in a tucked away yet accessible setting
- Fine reaching views
- Spacious and flexible 4 / 5 bedroom accommodation
- Ideal for those who work from home
- Would benefit from some modernisation
- Driveway with plenty of parking
- Attractive and mature gardens
- 11 acres of adjacent pasture
- An ideal equestrian home - with outdoor grass school
4 Bedroom Semi-Detached House for sale in Bodmin
Character country residence
Located in a tucked away yet accessible setting
Fine reaching views
Spacious and flexible 4 / 5 bedroom accommodation
Ideal for those who work from home
Would benefit from some modernisation
Driveway with plenty of parking
Attractive and mature gardens
11 acres of adjacent pasture
An ideal equestrian home - with outdoor grass school
Short drive from the A30 dual carriageway, close to Colliford Lake
Sellers insight
'The family has lived here for many years, and it has been a happy home. The views and peace and quiet here are just lovely, and it will be a wrench to move away; so many happy memories come to mind, including an albino white 'red' kite, fox cubs and always the enjoyment of the great outdoor space on the doorstep.'
Step inside
This character home was originally a barn and stands at the end of a private shared track on Bodmin Moor in a beautiful area within surrounding countryside. The setting is glorious with fine views, and sheltered from the prevailing winds. Our client has lived at the property for over 25 years and has enjoyed the escapism that is on offer. The accommodation includes a welcoming reception porch which opens into the entrance hall. Much of the home is laid out on the ground floor with the whole property offering a range of character throughout, including exposed beams (many of which are A frames), granite open fireplaces and slate and tiled floors. There are three main reception rooms comprising of the main lounge which is large and dual aspect – this has a multi fuel burner installed as well as a large beam. It is a great space to entertain in and has a door accessing the rear garden. The living room is separate and triple aspect with a door leading out to the garden. Adjacent to the living room is a bedroom which could be either used as a home office or potentially be knocked into the living room and therefore become a larger reception space. A shower room/wc has dual use as a utility room with plumbing for a washing machine. The kitchen/dining room is equipped with a range of matching units comprising wall and base cupboards and glass display cabinets. Included in the sale is an electric double oven, hob, fridge/freezer, further fridge, dishwasher and extractor. The kitchen has a solid fuel burner. A few steps lead down to a triple aspect bar which has a door out to the courtyard, wood panelled wall and light also assisted via roof windows. The room could be used as a formal dining room or a games room but is a huge advantageous space within the home. There are two further bedrooms on the ground floor. The second largest bedroom is one of these, and is dual aspect with an adjacent en -suite shower room/wc which is fully tiled.
The first floor landing is light and airy and a real feature, it has a wall length storage shelving. The dual aspect main bedroom has a high wood panelled ceiling and A frame beams. There is a large built in wardrobe. Bedroom three is light and airy and has a Juliet balcony with a pleasant view over the rear garden. Completing the accommodation is the family bathroom/ wc which has a three piece suite with an electric shower over the panelled bath. The property has wooden and UPVC double glazed windows with many roof windows assisting light. Warmth is generated by the solid fuel stoves and supplemented where needed by free standing electric heaters. The layout is highly flexible and therefore would suit a wide range of buyers from families to retired occupants requiring plentiful space for when family come to stay.
Step outside
Externally, the plot of Margh and Davas cottage is enclosed by double wooden 5 bar gates which provide access to the parking area; this has space for some 6 cars. The gardens and land are a major feature of the property. They extend mainly to the rear and have been landscaped to make the best of the plots. These is outside lighting and a cold water tap. Plenty of spaces can be found to find the sun throughout the day and when the weather is favourable enjoy outside dining/ barbecue. The lawns are split level and are boarded by attractive mature shrubs and bushes as well as large conifers. There are many hydrangeas, rhododendrons and camellias. For those productive gardeners there are areas which could be cultivated and there is a cooking apple tree. The garden is very private and includes a large shed/ shelter at the top.
On the opposite side of the lane is a further garden which again is enclosed featuring trees and bushes and has a wooden field shelter from where there is access to the land. At the side there is an open courtyard area. The area is a rich habitat for much wildlife including foxes, birds and moorland ponies to name but a few.
The property has an outdoor grass school, with immediate access to the moors for horse riding; there are some 11 acres of pasture laid in two enclosures both adjacent to the property, the land being well drained with a gentle slope. The larger enclosure has a large pond which was hand dug. The views are quite superb.
GROUND FLOOR
Bedroom One 14'10" x 11'11" max (4.52m x 3.63m max).
Ensuite Bathroom
Bedroon Two 13'1" x 9'3" max (4m x 2.82m max).
Snug/Dining Room 23'4" x 16'7" max (7.1m x 5.05m max).
Bathroom
Kitchen 19' x 10'9" (5.8m x 3.28m).
Bar Room 22'7"x10'10" max (6.88mx3.3m max).
Bedroom Five 11'9" x 8'4" (3.58m x 2.54m).
Lounge 17'11" x 11" (5.46m x 0.28m).
FIRST FLOOR
Bedroom Three 11'8" x 7'10" (3.56m x 2.4m).
Bathroom
Bedroom Four 14'6" x 11'5" (4.42m x 3.48m).
Tenure Freehold
Council Tax Cornwall Council - Band D
Services Mains electricity, private drainage, private water and electric heating
Viewing Strictly by appoitment with sole agent
What3Words - divides.handyman.paddocks
Proceed along the A30 heading East towards Launceston. Continue for 7.5 miles and then turn right signposted towards Colliford Lake, Warleggan, St Neot and Mount. Continue along this road keeping the lake on the left-hand side. Turn right having passed over the cattle grid (signposted towards Mount and Warleggan). Head along this single track road and turn right where the granite stone has the name Menaglaze carved in and the property will be found as the first on the right hand side.
Important Information
- This is a Freehold property.
Property Ref: 55649_BOD240052
Similar Properties
Fore Street, Lostwithiel, Cornwall
Retail Property (High Street) | Guide Price £600,000
The Dower House is an impressive Grade II listed property located in the heart of Lostwithiel. Extensively renovated thr...
Fore Street, Lostwithiel, Cornwall
4 Bedroom House | Guide Price £600,000
The Dower House is an impressive Grade II listed property located in the heart of Lostwithiel. Extensively renovated thr...
Enniscaven, St. Dennis, St. Austell
4 Bedroom Equestrian | £600,000
*** Sale agreed by Fine and Country Bodmin***This updated detached period cottage on a 1.75-acre plot offers three to fo...
4 Bedroom Detached Bungalow | £690,000
Detached bungalow with four double bedrooms, set in attractive grounds in sought after Withiel, with excellent transport...
Flora Place, Wadebridge, Cornwall
5 Bedroom House | £725,000
A stunning flexible, spacious and well-connected five bedroom home in a highly sought-after location.A rare opportunity...
4 Bedroom Detached House | £750,000
This characterful former farmhouse, dating back to 1864, is set within generous and beautifully maintained gardens on th...
How much is your home worth?
Use our short form to request a valuation of your property.
Request a Valuation
