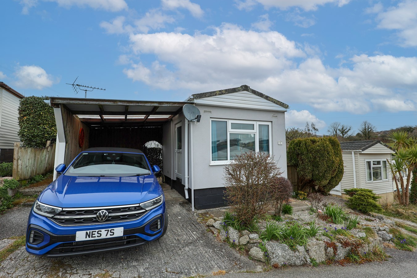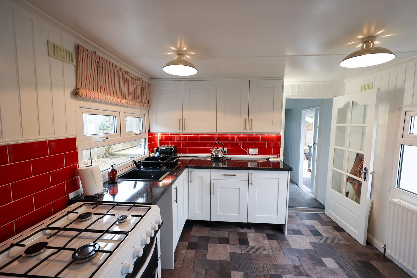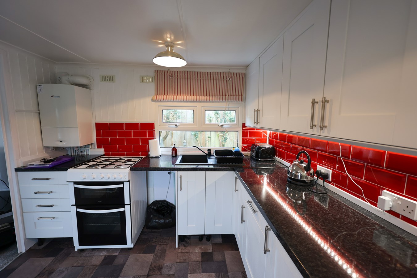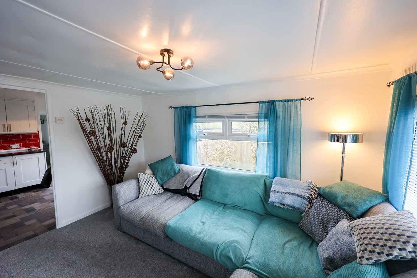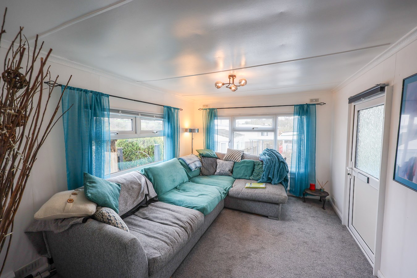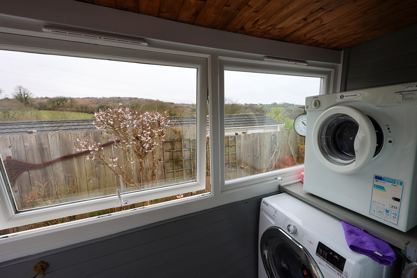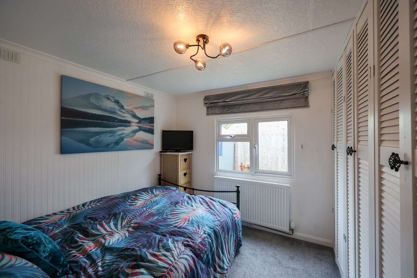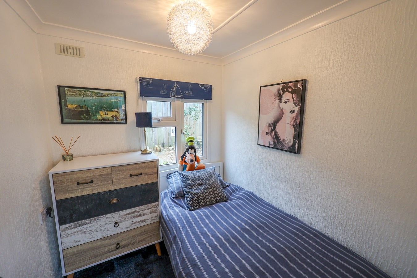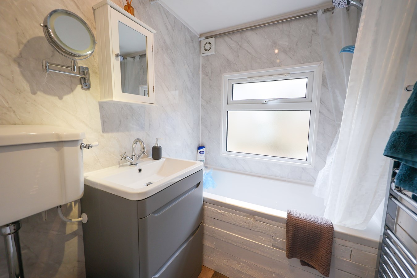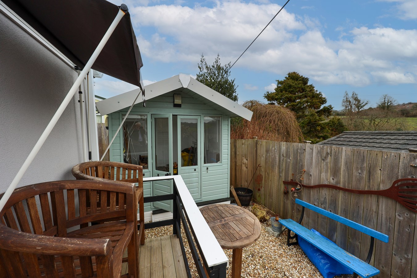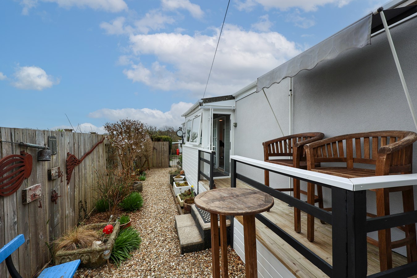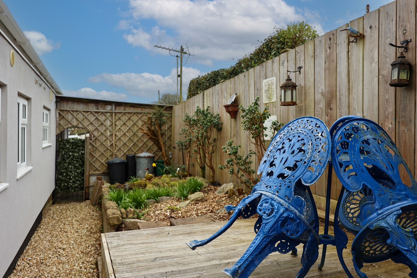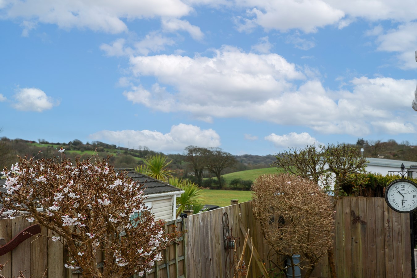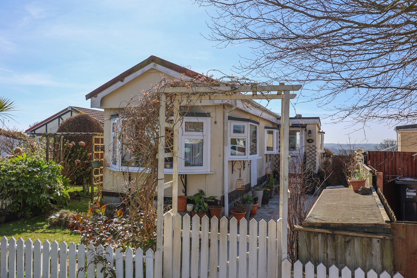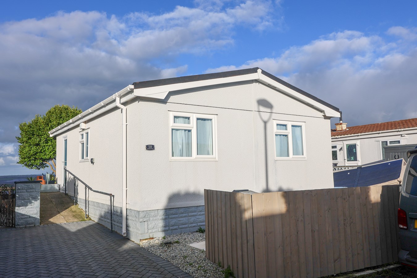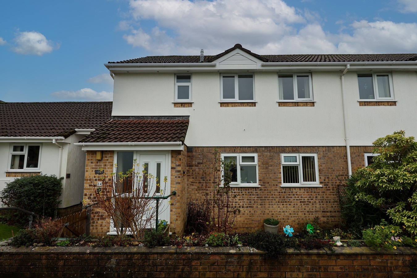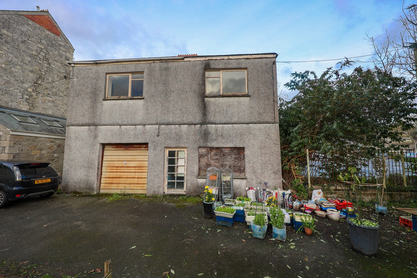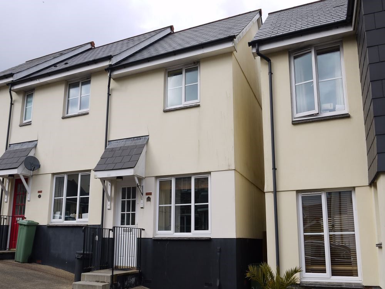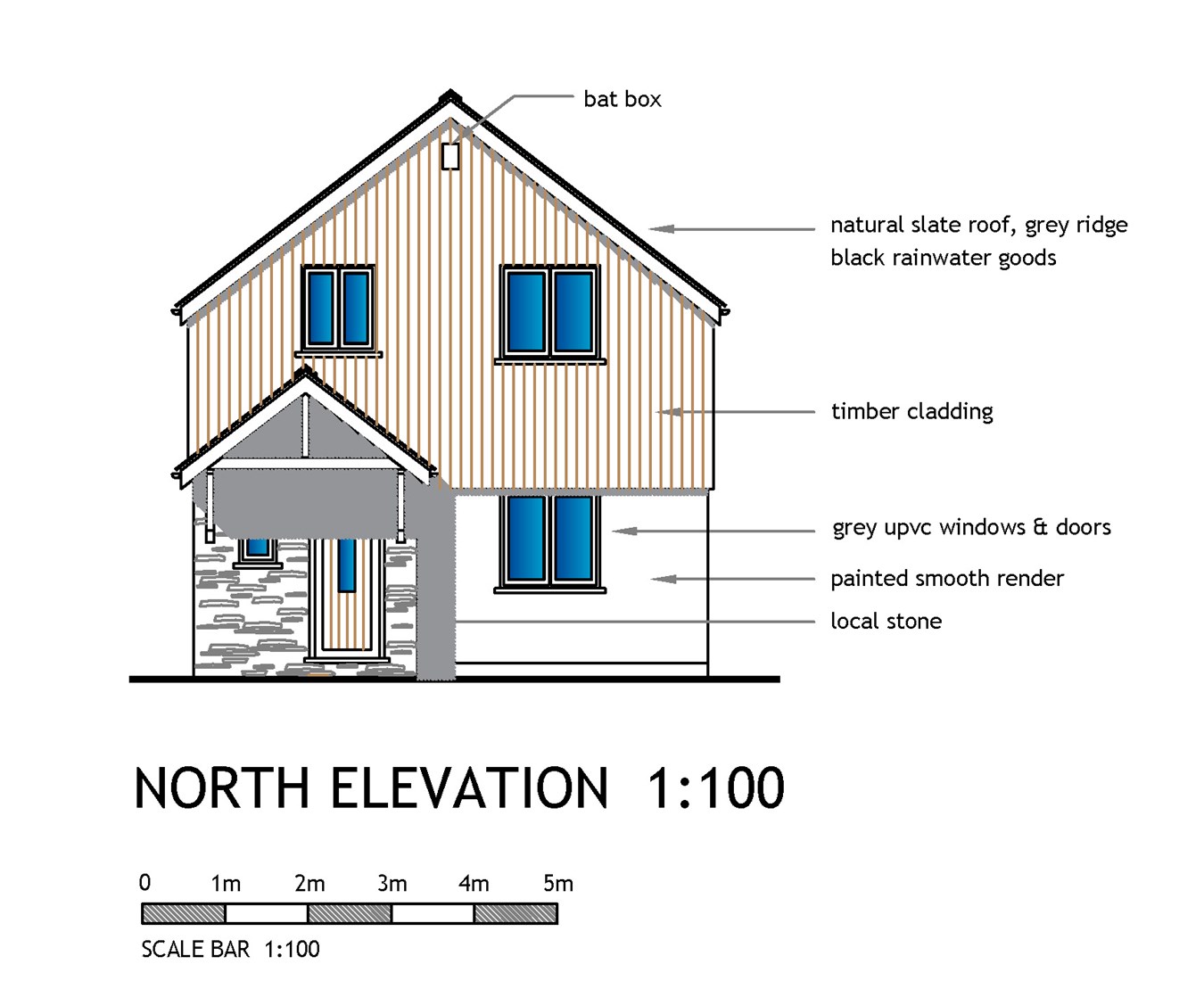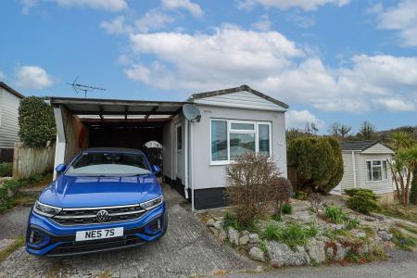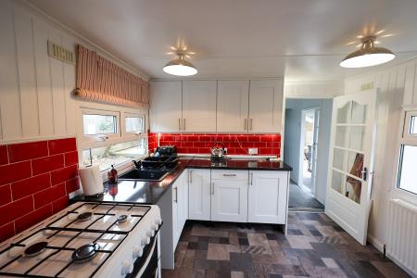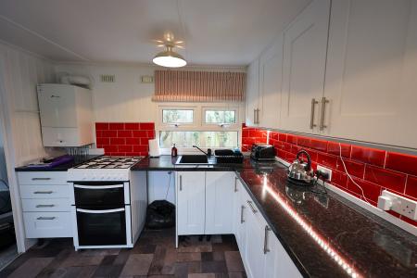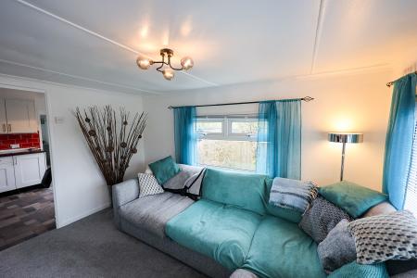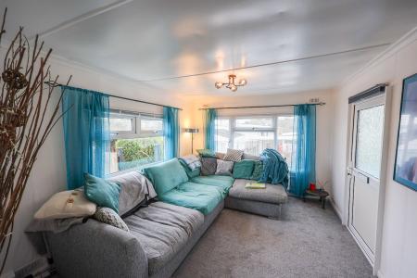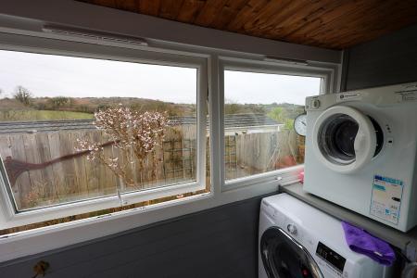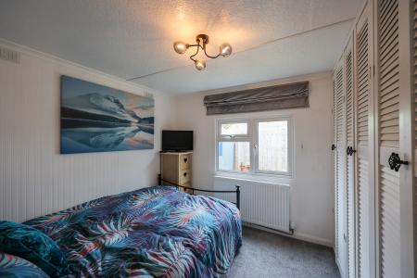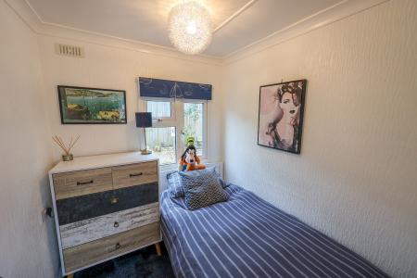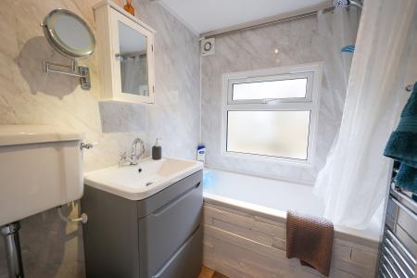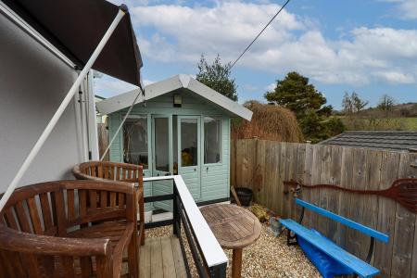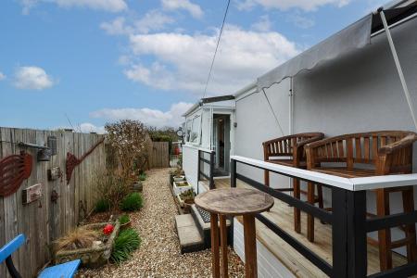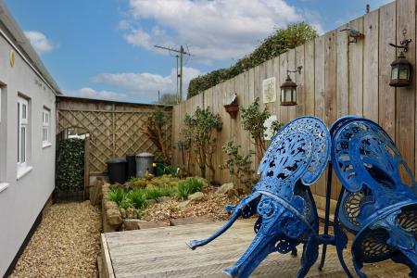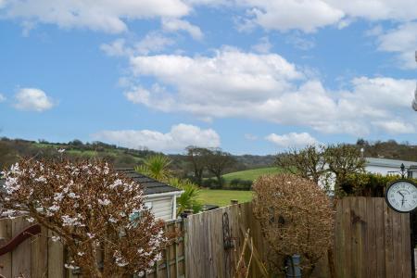- no age restrictions
- pets allowed
- small quiet site
2 Bedroom Park Home for sale in Bodmin
For Sale – Chain Free! Nestled in a tranquil and picturesque setting, this charming park home offers a wonderful opportunity for buyers with no age restrictions. Situated on a small, peaceful site near the edge of a quaint rural village, the property boasts a serene outlook and an easily maintained enclosed garden, complete with a convenient carport. The well-appointed accommodation benefits from LPG gas central heating and includes a comfortable living room, a thoughtfully improved and well-fitted kitchen, a modern bathroom, two inviting bedrooms, and a versatile side porch/utility space. This delightful home presents a perfect blend of rural charm and practical living. Don't miss your chance—schedule a viewing today!
The site as mentioned earlier does not have any age restrictions and the residents can have a small dog or cat. Pitch fees are currently £41.28 pw.
The village of Luxulyan is only a couple of minutes walk away where there is a local village store/post office and popular local pub. Luxulyan is a charming village in Cornwall that offers a perfect blend of rural tranquility and accessibility to local attractions and amenities. The village is surrounded by natural beauty, including the Luxulyan Valley, a UNESCO World Heritage Site known for its scenic woodland walks and the historic Treffry Viaduct. Nearby, the world-famous Eden Project provides a unique experience with its iconic biomes and educational exhibits. For leisure, residents can explore the picturesque Clay Trails, ideal for walking and cycling, or visit the nearby St Austell Brewery Visitor Centre to enjoy a taste of local heritage. Luxulyan also benefits from its proximity to essential amenities in St Austell, including shops, schools, and healthcare facilities, making it an attractive location for homebuyers seeking a peaceful yet well-connected lifestyle.
Living Room9' 7" x 12' 7" (2.92m x 3.84m) The half-glazed door provides a welcoming entrance into the living room, which is bright and airy thanks to windows positioned at both the front and side. An open doorway seamlessly connects the living room to the kitchen, offering a practical and convenient flow between spaces.
Kitchen
9' 3" x 9' 6" (2.82m x 2.90m) The kitchen features newly replaced white wood grain effect base units and high-level cupboards, complemented by a stylish granite effect roll-top work surface. There's ample space for both a cooker and a dishwasher, ensuring practicality and functionality. The LPG wall-mounted gas-fired boiler efficiently supplies radiators and hot water, adding convenience to the home. Natural light streams in through the side window, while a charming small-paned door leads to the next area, enhancing the overall appeal of this space.
Bedroom 2
6' 6" x 6' 0" (1.98m x 1.83m) Window to the side.
Bathroom
6' 0" x 4' 8" (1.83m x 1.42m) The bathroom is well-appointed, featuring a panelled bath with a shower overhead and a practical vanity unit offering additional storage. It includes a low-level W.C. and showcases easy-to-clean vinyl-panelled walls for added convenience. An extractor ensures proper ventilation, while low-voltage lighting creates a comfortable and functional space.
Bedroom 1
9' 7" x 8' 3" (2.92m x 2.51m) The room is equipped with three spacious wardrobes, providing ample storage. A window to the rear allows natural light to brighten the space.
Utility Area
7' 7" x 3' 9" (2.31m x 1.14m) This area features a half-glazed door leading to the rear, complemented by a side window. It also includes space and plumbing for a washing machine, offering practical functionality for daily living.
Outside
At the front of the property, a carport provides convenient access to the side entrance door. On either side of the park home, there are enclosed gravelled areas, one of which features a charming raised timber-decked patio that offers lovely countryside views. A timber summerhouse adds to the appeal, while at the rear, there is an additional gravelled area with a useful storage shed. This area leads around to the opposite side, where a small water feature and an archway beautifully connect back to the carport.
Property Ref: 13667401_28913305
Similar Properties
Glenleigh Park, Sticker, St Austell, PL26
2 Bedroom Park Home | Guide Price £120,000
Available for sale chain-free, this delightful park home is located within a highly sought-after residential site, desig...
Manor Park, Resugga Green, St Austell, PL26
2 Bedroom Park Home | Guide Price £115,000
This beautifully presented park home features two bedrooms and is located at the far end of the site, offering stunning...
Robert Eliot Court, Trevarrick Road, St Austell, PL25
2 Bedroom Apartment | £110,000
For sale with no onward chain, this charming two-bedroom first-floor apartment is quietly situated within a sheltered ov...
3 Bedroom Detached House | Guide Price £125,000
A detached older property situated within a stones throw of the town centre offering deceptive accommodation and an inte...
Pendilly Drive, St Austell, PL25
2 Bedroom End of Terrace House | Guide Price £127,750
We are pleased to offer for sale a chain free Section 106 discounted property on the popular Lovering Fields development...
Holmbush Road, St Austell, St Austell, PL25
Plot | £145,000
An outline consent has been granted for two dwellings detached at Holmbush Road which lies towards the Eastern fringe of...

Liddicoat & Company (St Austell)
6 Vicarage Road, St Austell, Cornwall, PL25 5PL
How much is your home worth?
Use our short form to request a valuation of your property.
Request a Valuation
