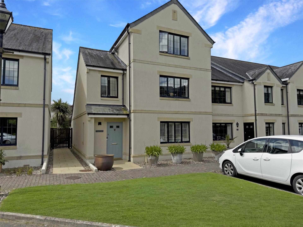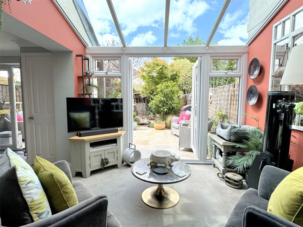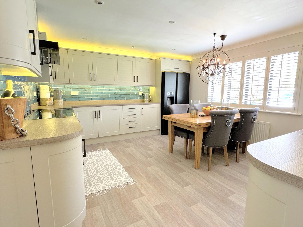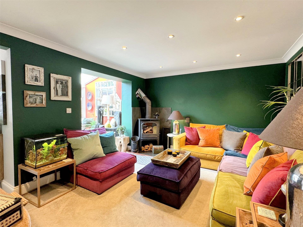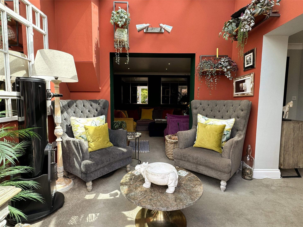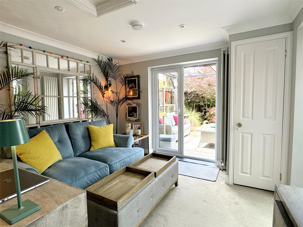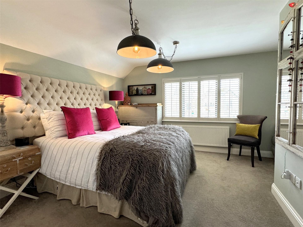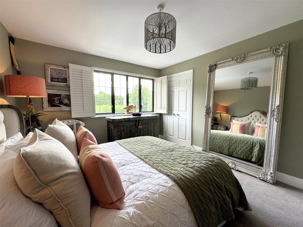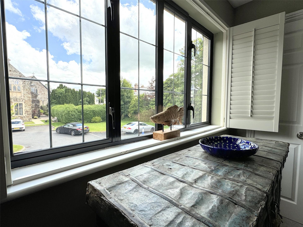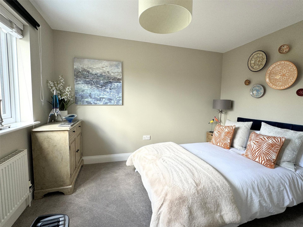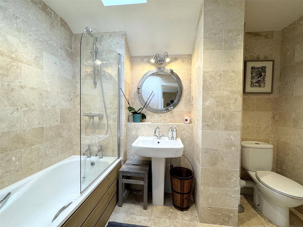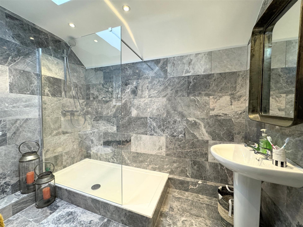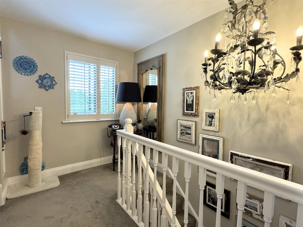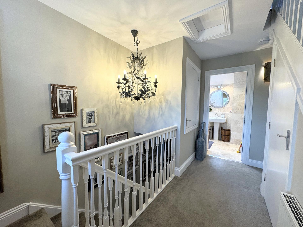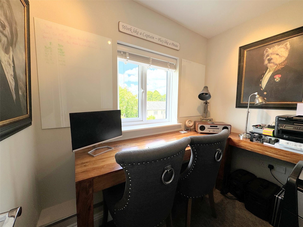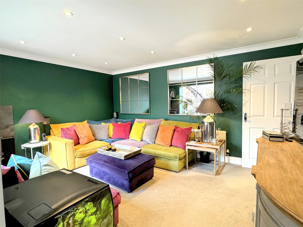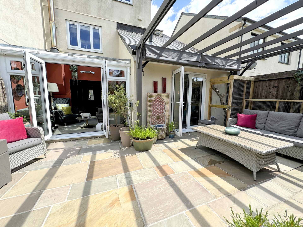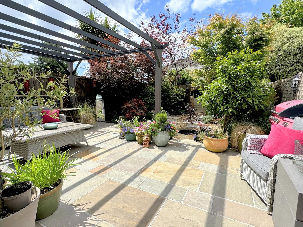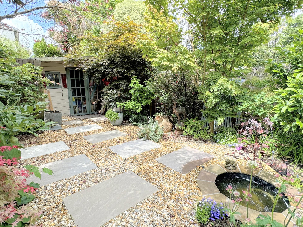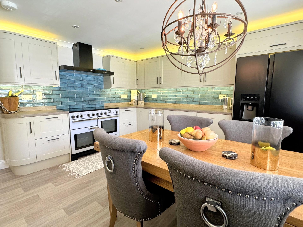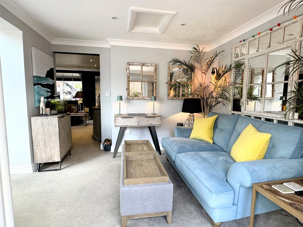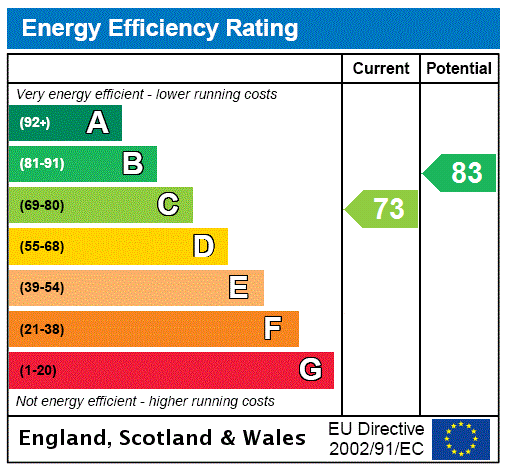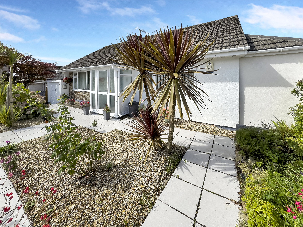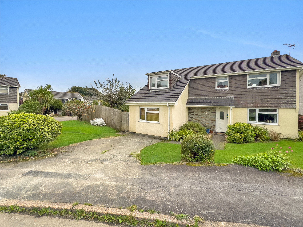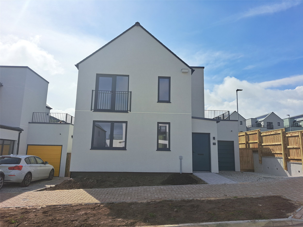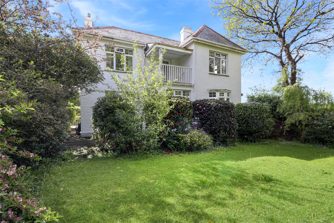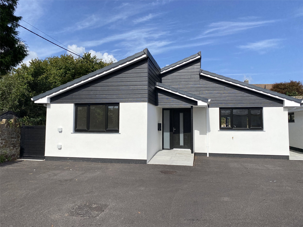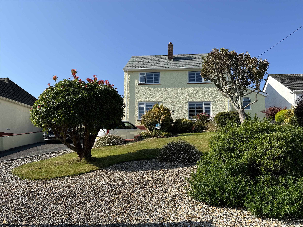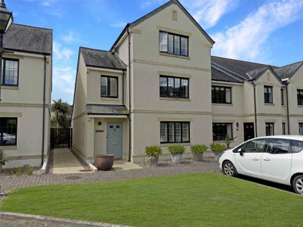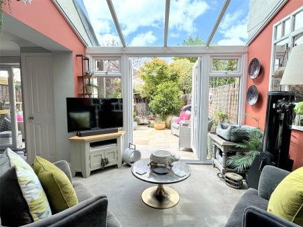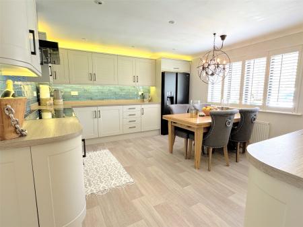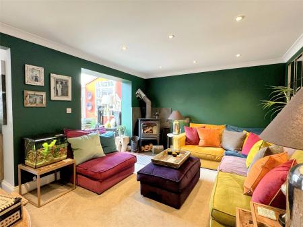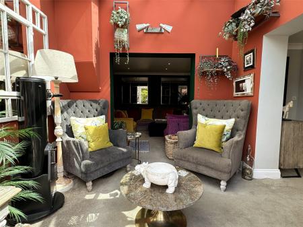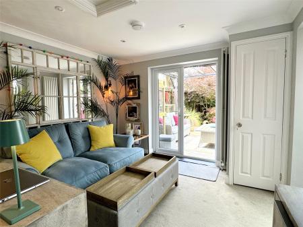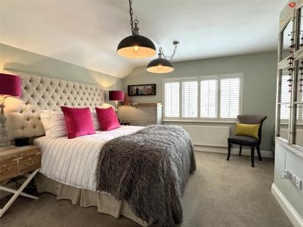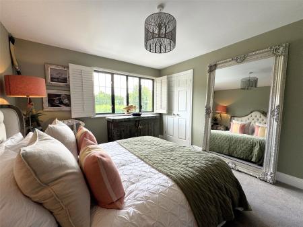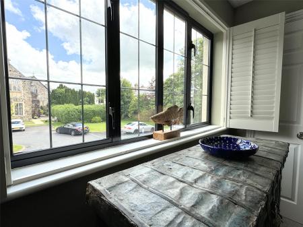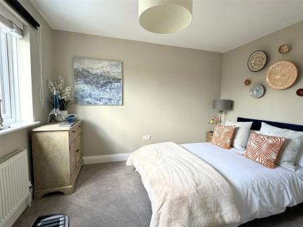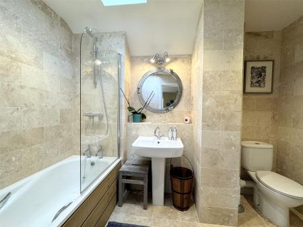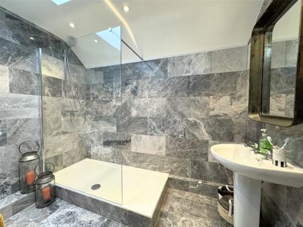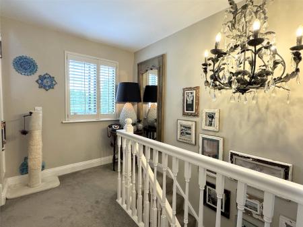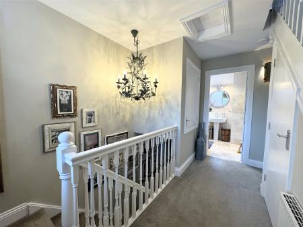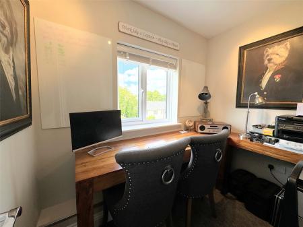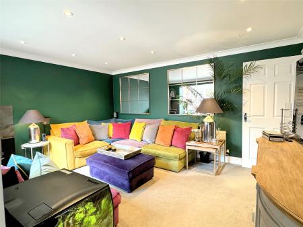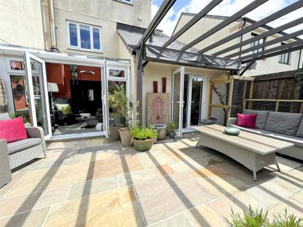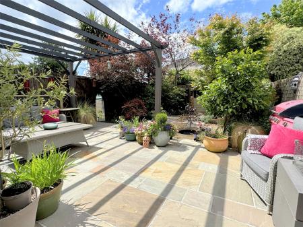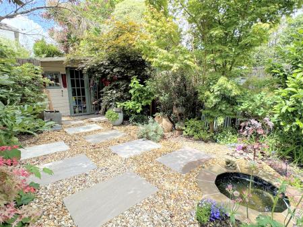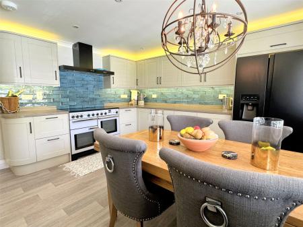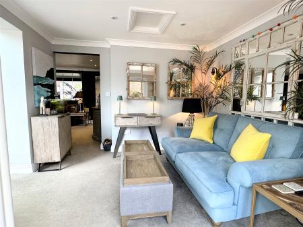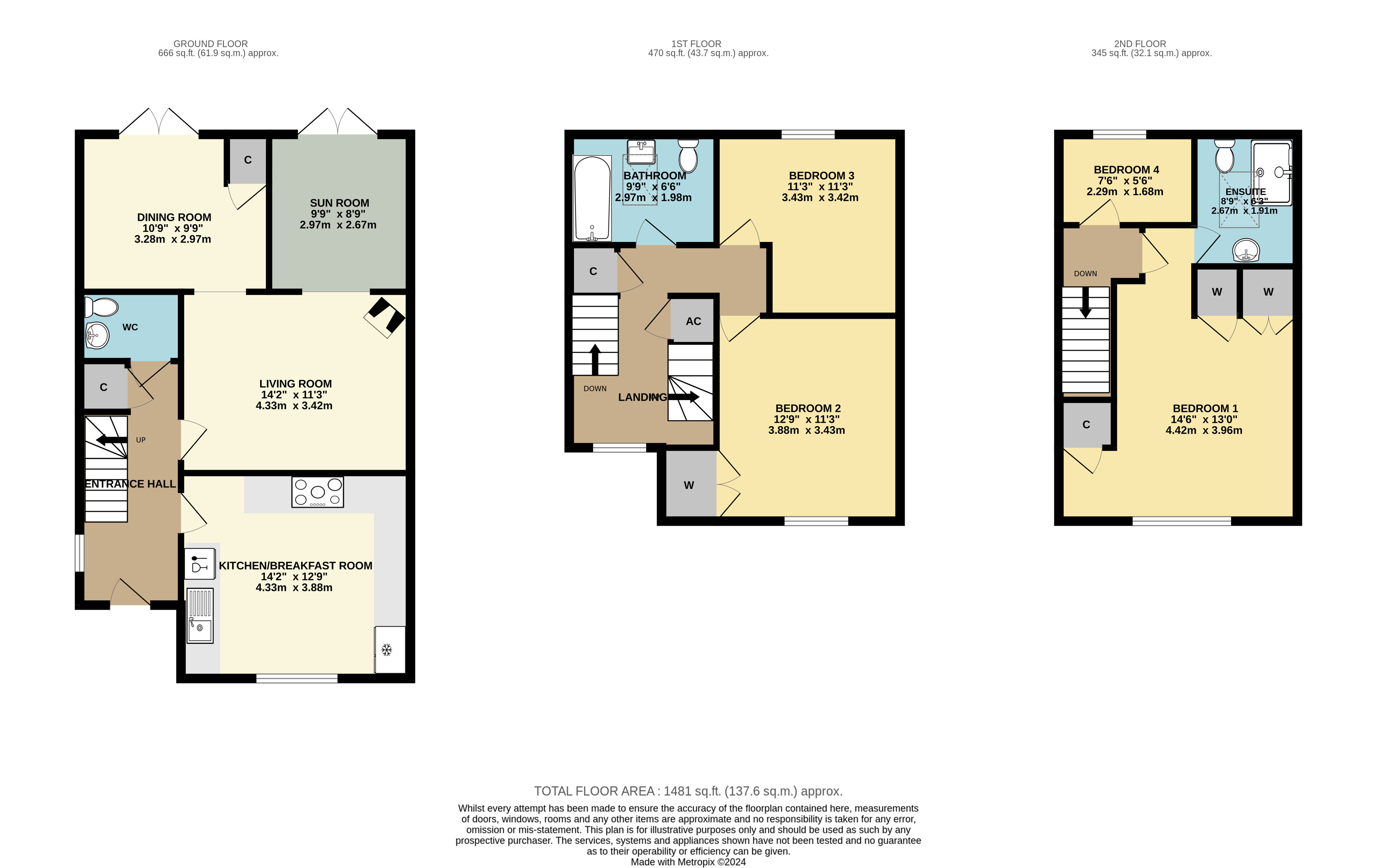- Arrange viewings and book a valuation online 24/7 at www.webbers.co.uk
- Beautifully remodelled
- extended and refurbished family home
- Located in the grounds of St. Marys Abbey
- Three reception rooms and beautifully fitted kitchen
- Four bedrooms
- family bathroom and en-suite shower room
- Level enclosed garden and one parking space
- Gas fired central heating and double glazing
- Viewing is a must!
4 Bedroom House for sale in Bodmin
Arrange viewings and book a valuation online 24/7 at www.webbers.co.uk
Beautifully remodelled, extended and refurbished family home
Located in the grounds of St. Marys Abbey
Three reception rooms and beautifully fitted kitchen
Four bedrooms, family bathroom and en-suite shower room
Level enclosed garden and one parking space
Gas fired central heating and double glazing
Viewing is a must!
***Sale Agreed by Webbers***
St Marys Gardens is a development of just nine modern houses built in the grounds of St. Marys Abbey which has been converted into nine apartments. The properties are set in well managed grounds and each property has a parking space. This property is an end of terrace, three storey property that the vendors have extended, remodelled and refurbished to a high standard throughout. The kitchen has been moved to the front of the house and a sun room has been built to the rear off the living room. Plantation shutters are fitted to all front windows.
The front door opens to the entrance hall where there is a side window and stairs to the first floor. There is a built in utility cupboard with plumbing and space for a washing machine and tumble dryer over and there is a cloakroom with w.c. and sink and Italian marble wall tiles.
The kitchen/breakfast room is beautifully fitted with a good range of floor and wall cabinets and worktops which incorporate a one and a half bowl sink unit. There is an integrated dishwasher, electric range cooker with five ring induction hob and cooker hood over and an American fridge freezer, all included in the sale.
The living room has a corner multi fuel stove on a slate hearth and openings through to both the dining room and sun room. These two rooms both have French doors out to the garden, the sun room has a glass roof the there is a built-in cupboard in the dining room housing the gas boiler which is approximately a year old.
The first floor landing has a built in bookcase and storage cupboard and stairs to the second floor with built in airing cupboard under the stairs housing the hot water storage cylinder. The family bathroom has travertine tiling and is beautifully fitted with a white suite comprising a panelled bath with shower over, wash hand basin and w.c. There is also an electric Fakro window.
Bedroom two is a good sized double bedroom to the front of the house with a built in double wardrobe. Bedroom three is an L shaped double bedroom to the rear.
On the second floor, bedroom four to the rear is a single room which is currently used as an office and has a fitted timber desk.
Completing the accommodation is the master suite which comprises a large double bedroom with triple built-in wardrobes and a spacious en-suite shower room with Italian marble tiling and an electric Fakro window. There is a large walk-in shower, w.c., wash hand basin and heated towel rail.
The rear garden is level and well enclosed by close boarded fencing. There is a paved patio seating area and lawn and to the rear there is a storage shed and log store. A side gate opens to a footpath at the side which gives neighbours access to their rear gardens only.
GROUND FLOOR
Entrance Hall
Kitchen/Breakfast Room 14'3" x 12'9" (4.34m x 3.89m).
Living Room 14'3" x 11'3" (4.34m x 3.43m).
Sun Room 9'9" x 8'9" (2.97m x 2.67m).
Dining Room 10'6" x 9'9" (3.2m x 2.97m).
Cloakroom
FIRST FLOOR
Bedroom 2 12'9" x 11'3" (3.89m x 3.43m).
Bedroom 3 11'3" (3.43m) max x 11'3" (3.43m) max.
Bathroom 9'9" x 6'6" (2.97m x 1.98m).
SECOND FLOOR
Bedroom 1 14'6" (4.42m) max x 13' (3.96m) max.
Ensuite Shower Room 8'9" x 6'3" (2.67m x 1.9m).
Bedroom 4 7'6" x 5'6" (2.29m x 1.68m).
Tenure Freehold
Council Tax Cornwall Council - Band C
Services Mains water, electricty, gas and drainage
Viewing Strictly by appoitment with sole selling agent
St Marys Gardens can be found on the left hand side off Westheath Avenue heading towards Lanivet
Important information
This is not a Shared Ownership Property
This is a Freehold property.
Property Ref: 55649_BOD170095
Similar Properties
Whitestone Crescent, Bodmin, Cornwall
3 Bedroom Detached Bungalow | Guide Price £365,000
Charming extended detached bungalow with 2/3bedrooms. This property boasts a lovely modern kitchen and large family room...
Bramley Park, Bodmin, Cornwall
4 Bedroom Detached House | Offers Over £350,000
A deceptively spacious four/five-bedroom detached family home located in Bramley Park, a popular and mature cul-de-sac....
West Carclaze Garden Village, St. Austell
3 Bedroom Detached House | £338,500
Plot B2.21 - West Carclaze Garden Village - Now complete and ready for occupation! Our last Clover plot in the first pha...
Westheath Avenue, Bodmin, Cornwall
3 Bedroom House | Guide Price £385,000
This charming 1930s detached house, located on the edge of Bodmin, offers spacious living accommodation.
3 Bedroom Detached Bungalow | Guide Price £390,000
*Sale Agreed by Webbers*A detached new build bungalow and the last one available. Just a short walk from the town centre...
Crabtree Lane, Bodmin, Cornwall
3 Bedroom Detached House | £400,000
***Sale Agreed by Webbers***A beautifully presented three bedroom, three reception, two bathroom detached house with a l...
How much is your home worth?
Use our short form to request a valuation of your property.
Request a Valuation

