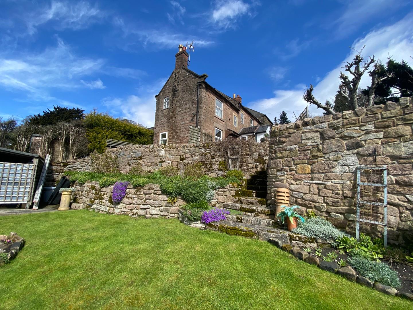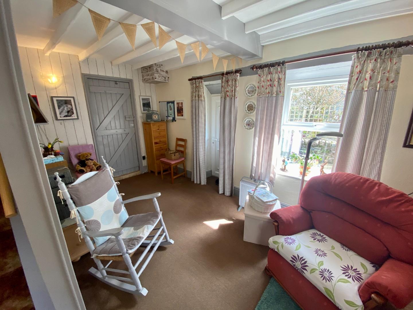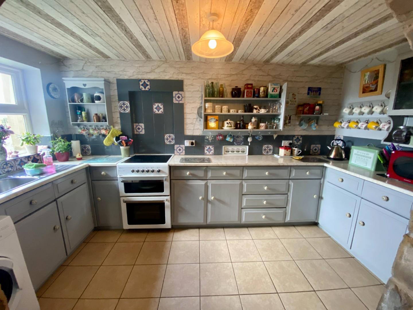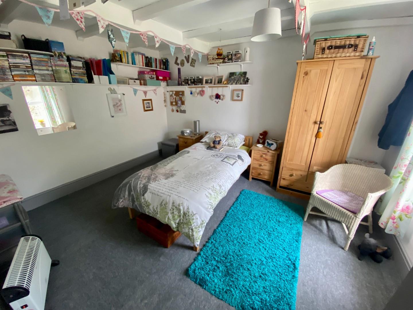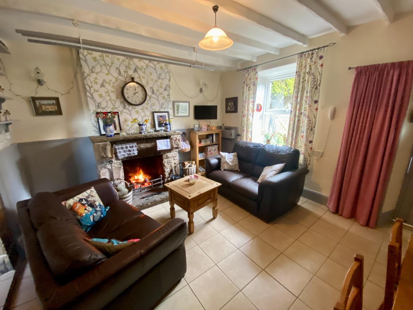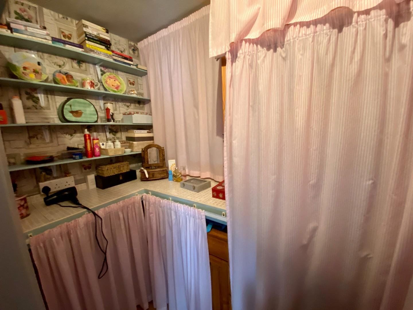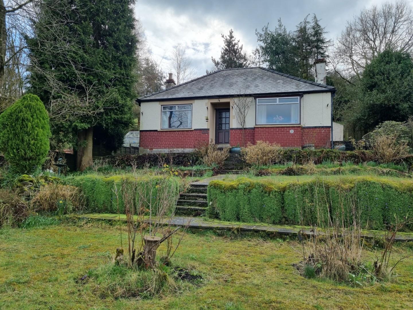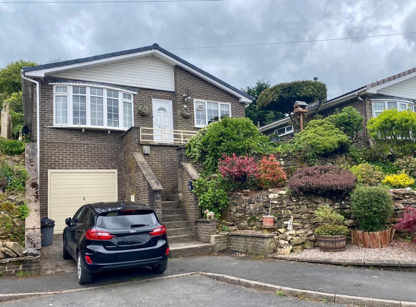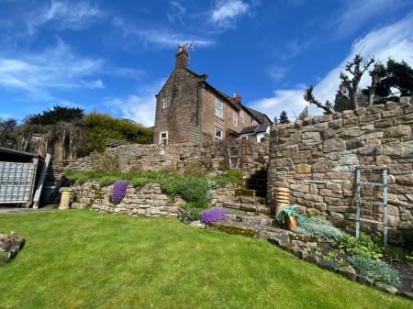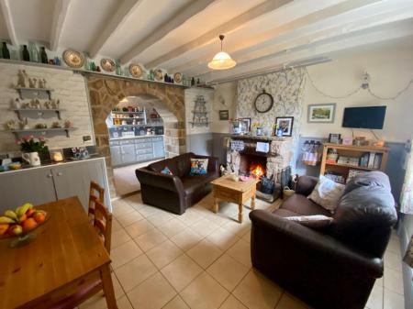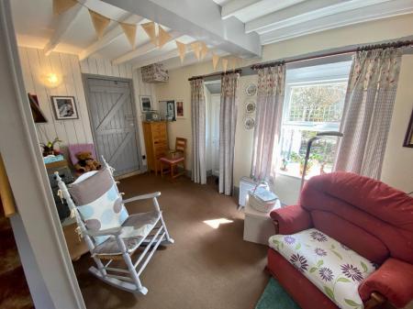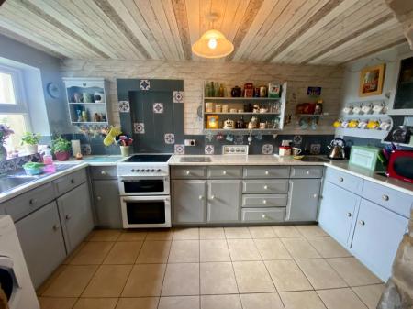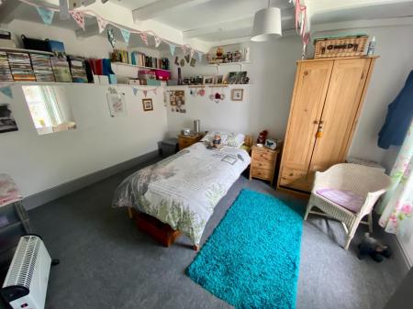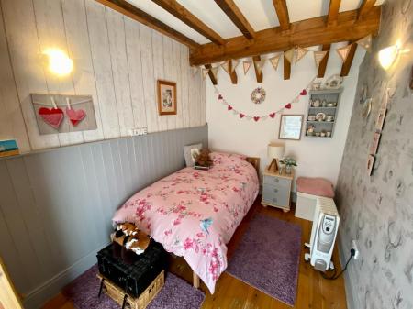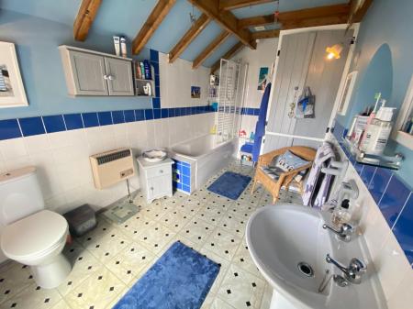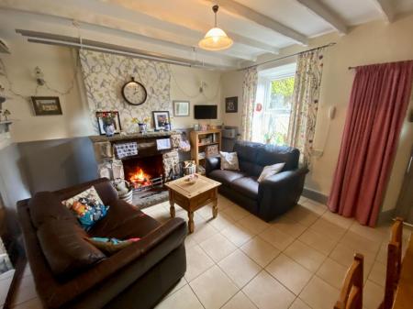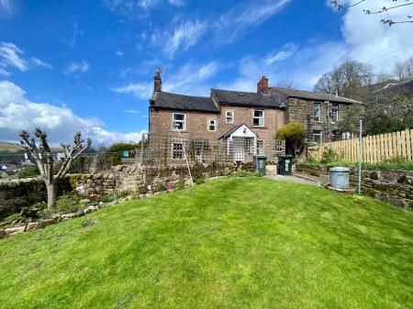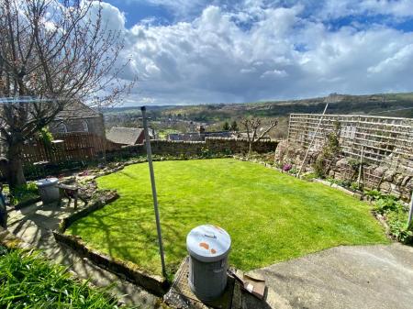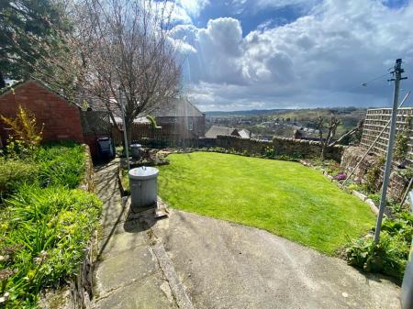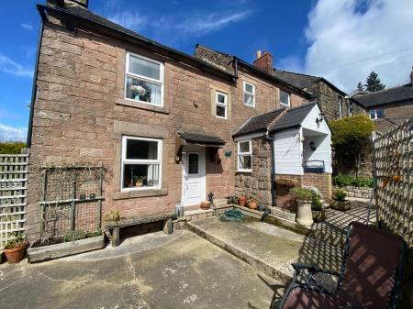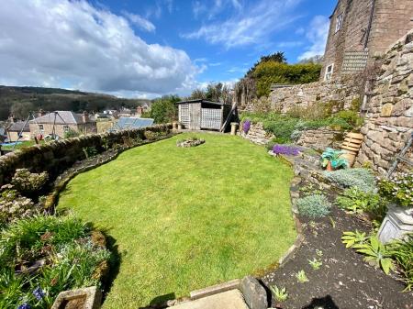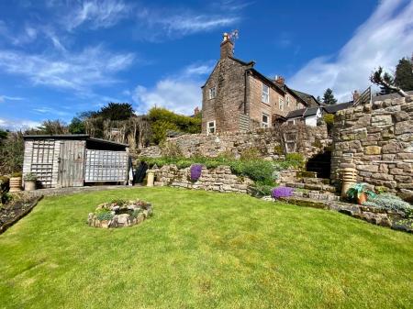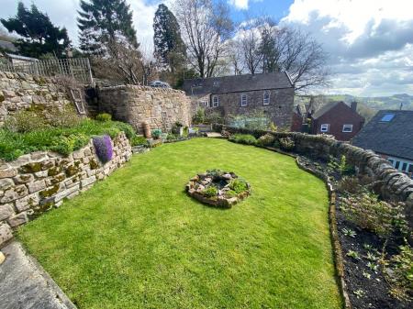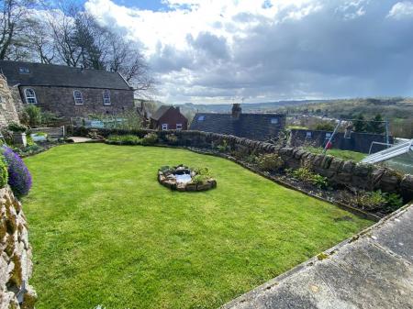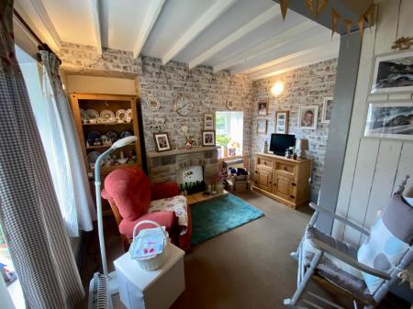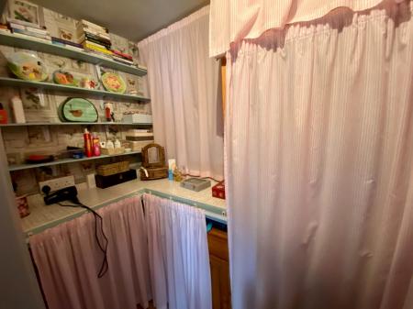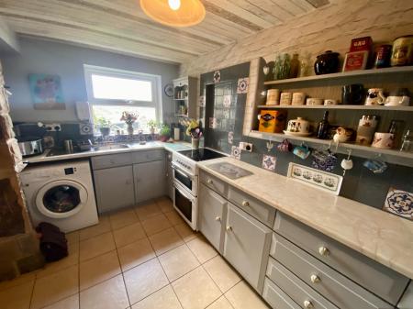- Two Bedroom Character Cottage
- Sought After Location
- Full of Character & Original Features
- Formerly Two Cottages
- Extensive Gardens
- Stunning Views
- Viewing Highly Recommended
- Virtual Tour Available
- Energy Raring F
2 Bedroom Cottage for sale in Bolehill, Nr Wirksworth
We are delighted to offer For sale, this two bedroom, semi detached cottage located on The Lanes in this sought after hamlet of Bolehill, a short distance from the bustling town of Wirksworth. This home, originally two cottages, whilst requiring some modernisation, has a wealth of character and original features. The accommodation comprises; entrance porch, dining area/lounge, kitchen, sitting room, two bedrooms, a dressing room and a family bathroom. Outside there are extensive gardens, presented over two levels and enjoying quite superb views over the surrounding countryside and down towards Wirksworth. Viewing Highly Recommended. Virtual Tour Available.
The Location - Black Rocks and the 17.5 mile long, traffic free, High Peak trail are ten minutes walk from the door. Five minutes drive (better still, a walk across the fields!) takes you into Wirksworth which boasts excellent butchers, eateries, chemist, independent shops, cafes and bars. The Library and Town Hall give access to many pursuits and the local cinema, with vintage bar and tapas is a must!
Ground Floor - This home is accessed off The Lanes where a shared pathway leads down to a picket gate which opens into the front courtyard. A uPVC double glazed door opens into the
Entrance Porch - 1.4 x 1.21 (4'7" x 3'11") - With a wood effect vinyl flooring and uPVC double glazed windows to side aspects. A split stable, part glazed door opens into the
Lounge/Dining Area - 4.27 x 3.85 (14'0" x 12'7") - With a ceramic tiled floor, exposed, painted ceiling timbers and a uPVC double glazed window to the front aspect and a stone built fireplace with open fire within. A built-in, tiled cupboard houses the under counter fridge and freezer and a latched door gives access to an understairs pantry with wall mounted shelving. TV point. A feature stone-built arch leads into the
Kitchen - 3.95 x 2.5 (12'11" x 8'2") - Having a traditional, hand painted range of base units with open display shelving, inset stainless steel sink, space and plumbing for a washing machine and there is an electric cooker, space for an upright fridge freezer. uPVC double glazed window to the side aspect. From the Lounge/dining area, a latched door gives access to the
Sitting Room - 4.26 x 3.44 (13'11" x 11'3") - With exposed painted ceiling timbers and uPVC double glazed windows to the front and side aspects providing a good level of natural light. A matching uPVC door leads out to the front courtyard. There are matching wall lights, an open, stone-built fireplace with tiled hearth and then the staircase which leads up to the
First Floor - On arrival at the first floor landing we find access to the loft which is fully boarded with two sky lights. The door on the left leads into the
Family Bathroom - 4 x 2.24 (13'1" x 7'4") - A larger than average room for this purpose and probably a bedroom in a former use. This room has painted exposed ceiling timbers and a three piece suite comprising of a panelled bath with electric shower over, pedestal sink and a low flush WC. There is a built-in airing cupboard with slatted shelving for linen etc. From the landing, along the passageway, the latched door on the left leads into
Bedroom One - 3.9 x 3.23 (12'9" x 10'7") - A double bedroom with painted exposed ceiling timbers and a uPVC double glazed window to the front aspect providing quite superb, far-reaching views over the surrounding countryside towards Wirksworth. Continuing along the passageway, there are uPVC double glazed windows to the front aspect and the latched door on the right opens to reveal the
Dressing Area - 1.92 x 1.16 (6'3" x 3'9") - With tiled worktop, wall mounted shelving and having a hanging rail for garments etc.
Bedroom Two - 3.44 x 2.19 (11'3" x 7'2") - With exposed ceiling timbers and a uPVC double glazed window to the front aspect providing those aforementioned views.
Outside - Immediately to the front of the property there is a courtyard and seating area. A picket-style gate gives access to a good sized garden having a shaped lawn with flowering borders and having two brick built-former outhouses. This area is fully enclosed by stone walling and trellis fencing. Back in the courtyard, a low level picket-style gate gives access to stone steps which lead down to a lower level garden where we have a shaped lawn and ornamental pond, fully enclosed by stone walling with flowering borders and enjoying superb views towards Wirksworth and Middleton. Timber shed.
Directional Notes - From our office at the Market Place turn left and continue along this road which becomes Harrison Drive passing the Co-op and petrol station on the left hand side. Continue along this road which becomes Steeple Grange, turning right into New Road. Continue along New Road and upon reaching the T-junction turn right into Bolehill Road. Thereafter take the immediate turn on the left into the left into The Lanes. Continue along The Lanes where No 10 & 12 will be found on the right hand side. Continue down the steps along the shared pathway where a picket gate leads into the front courtyard.
Council Tax Information - We are informed by Derbyshire Dales District Council that this home falls within Council Tax Band B which is currently £1692.89 per annum.
Property Ref: 26215_33076386
Similar Properties
2 Bedroom Detached Bungalow | Offers in region of £290,000
We are delighted to offer For Sale, this detached, two double bedroomed bungalow which is located in the quaint and char...
Northwood Lane, Darley Dale, Matlock
3 Bedroom Semi-Detached House | Offers in region of £285,000
Grant's of Derbyshire are delighted to offer For Sale, this lovely Semi-Detached, Three Bedroom property, located just o...
2 Bedroom End of Terrace House | Offers in region of £275,000
This attractive two bedroom, plus attic room, cottage has all the charm of a country cottage with the added style and co...
2 Bedroom Detached House | Offers in region of £295,000
This charming two bedroom, detached, stone built home is now available For Sale in the much sought after town of Darley...
2 Bedroom Detached Bungalow | Offers in region of £299,995
Nestled at the end of a peaceful residential cul-de-sac on the outskirts of the historic village of Cromford is this det...
Yokecliffe Crescent, Wirksworth, Matlock
3 Bedroom Detached House | £299,995
Located just on the outskirts of this popular town of Wirksworth, this three bedroom detached bungalow is now being offe...

Grant's of Derbyshire (Wirksworth)
6 Market Place, Wirksworth, Derbyshire, DE4 4ET
How much is your home worth?
Use our short form to request a valuation of your property.
Request a Valuation
