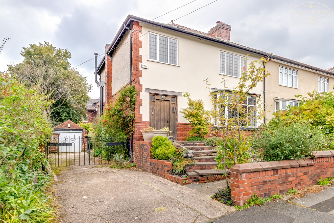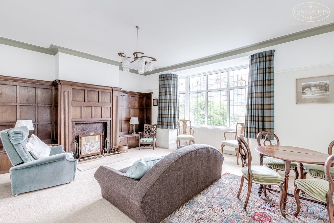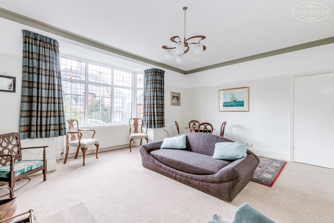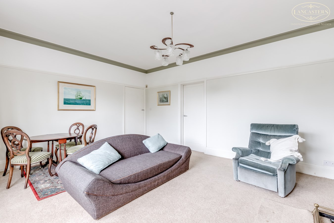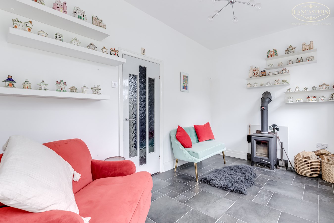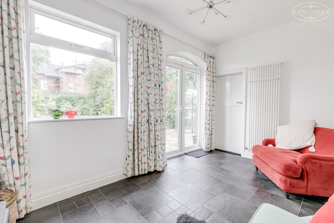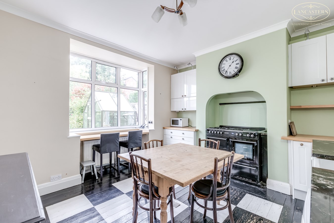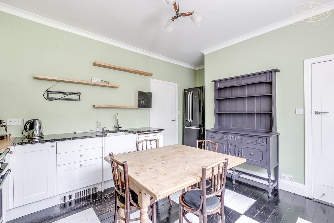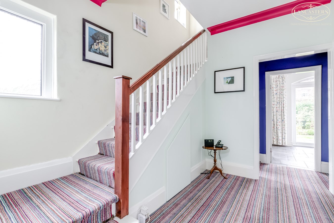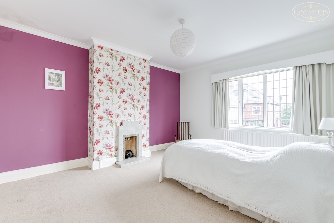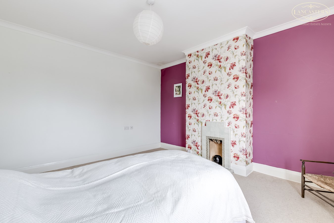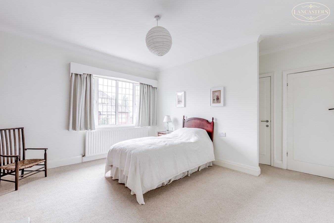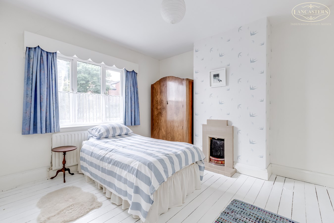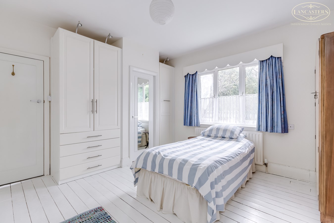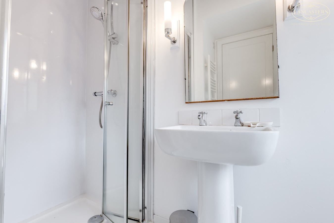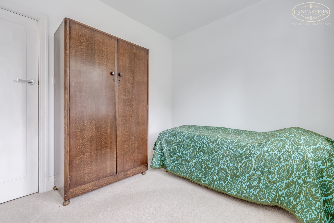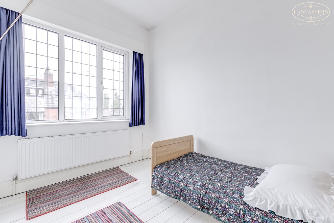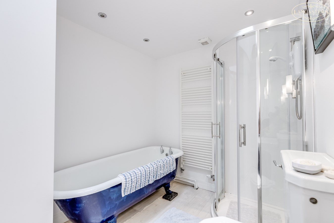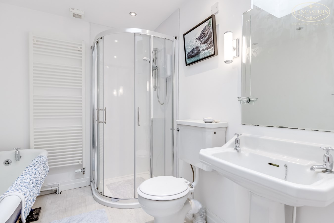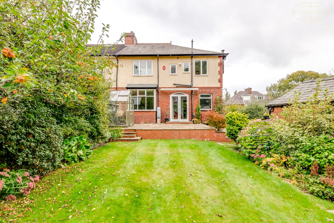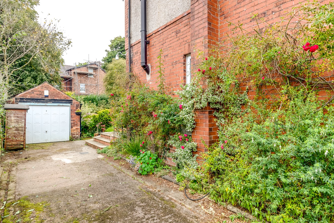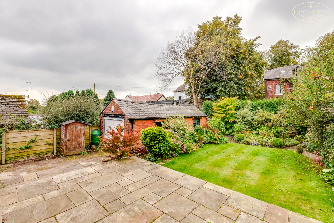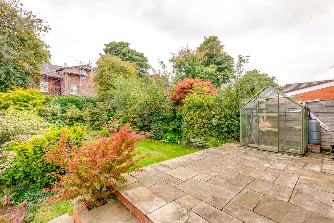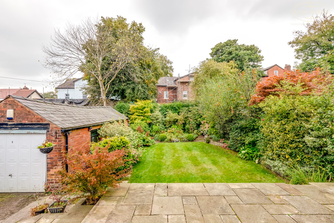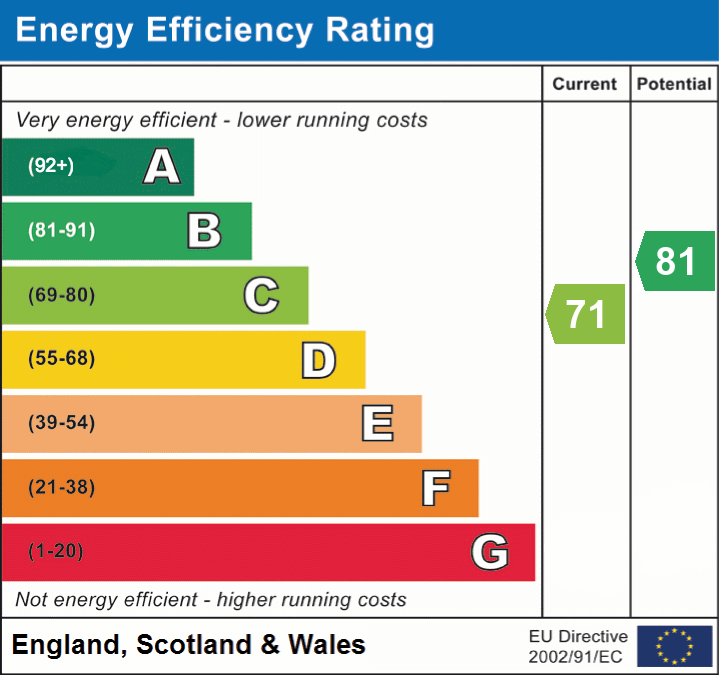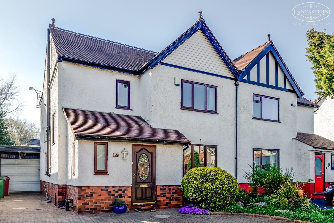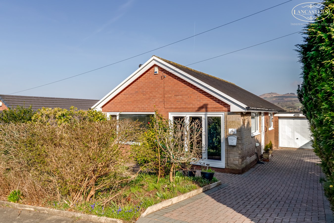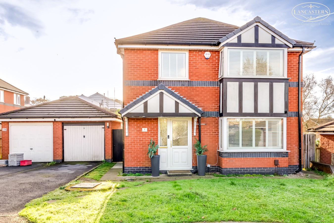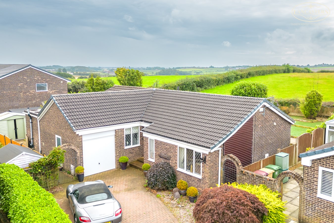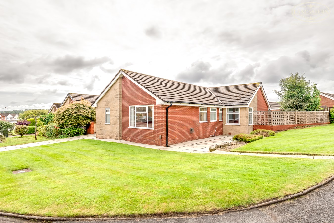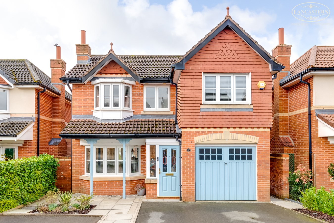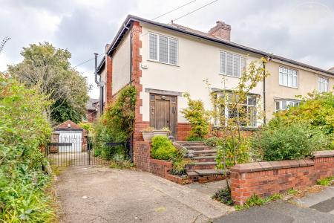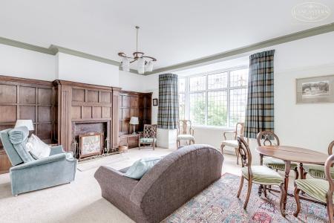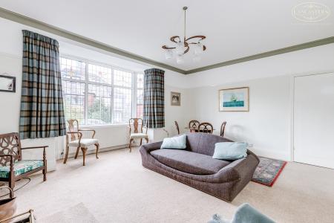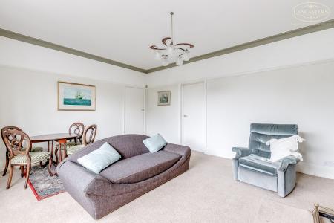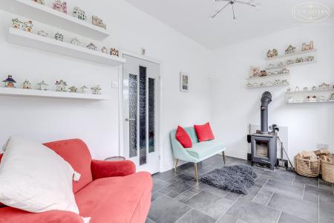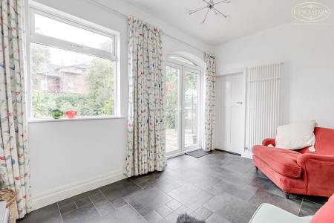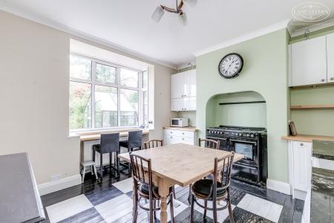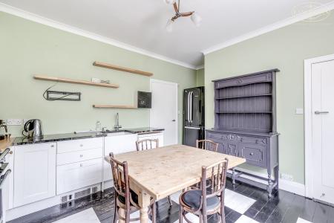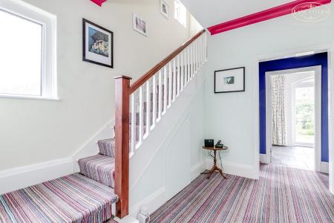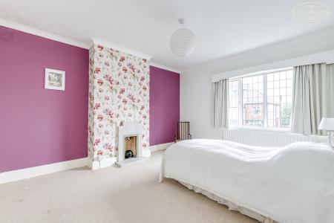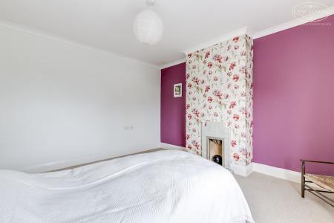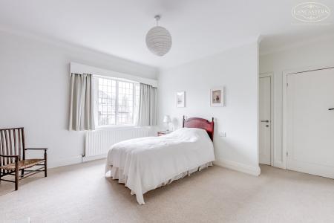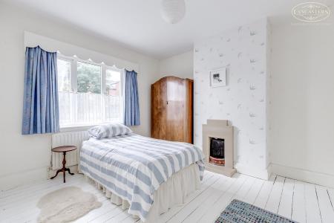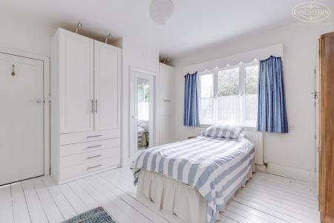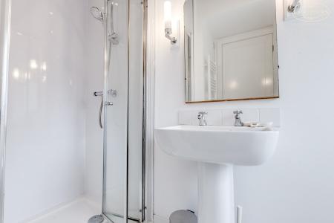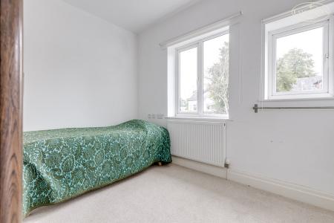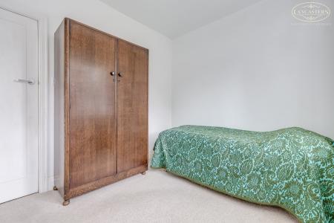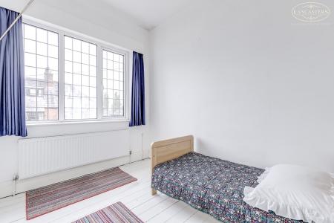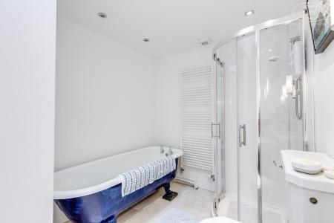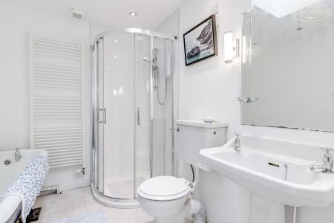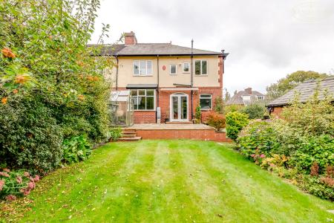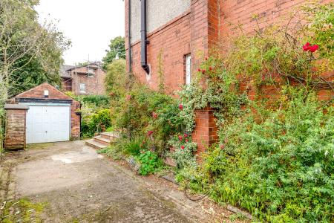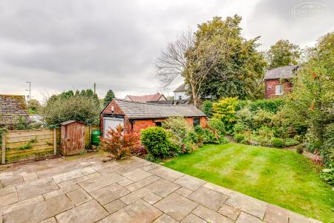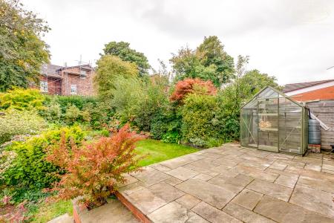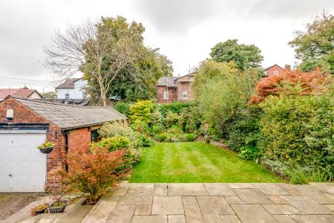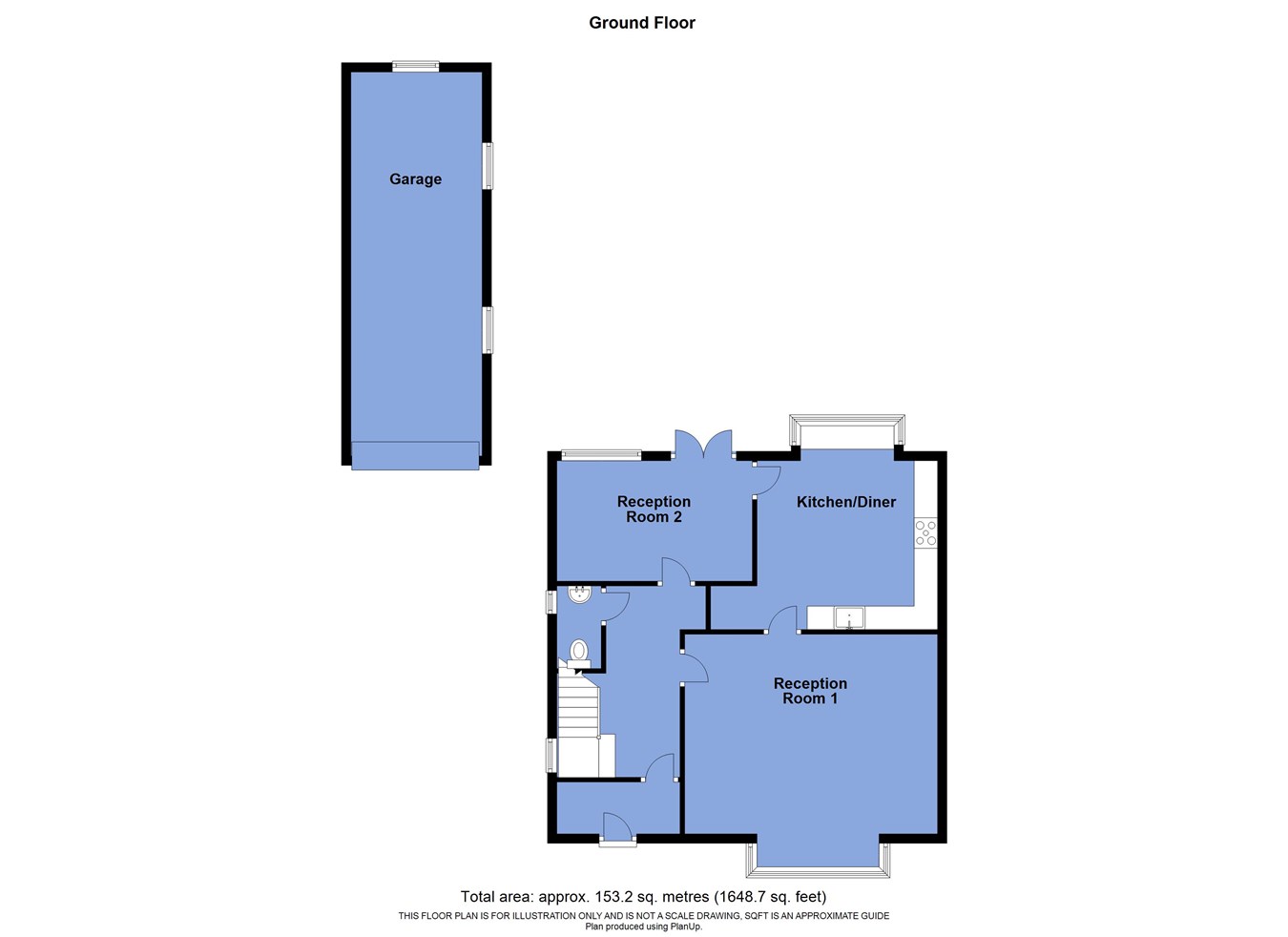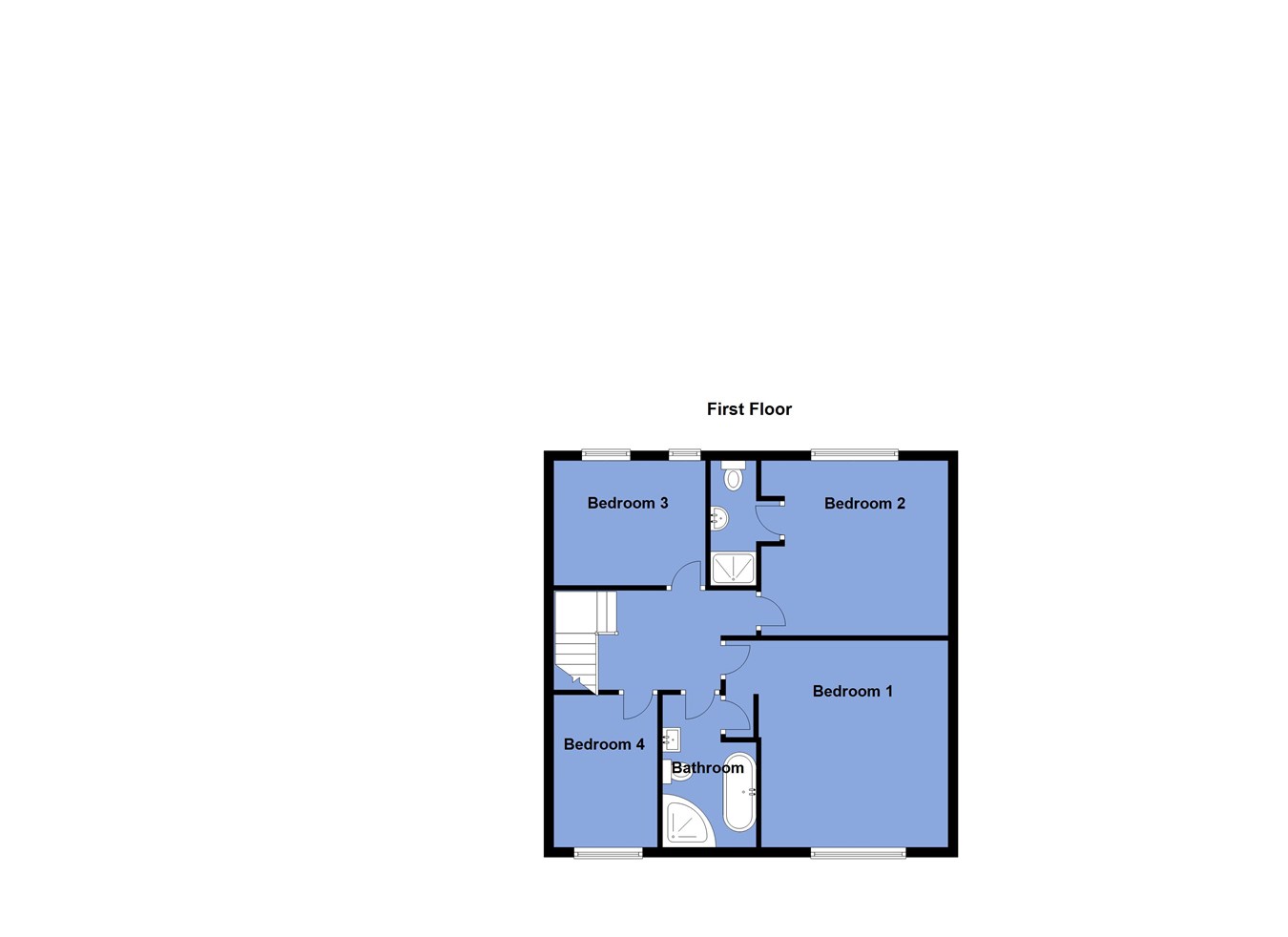- Quality presentation
- Two bedrooms with ensuite facility
- Ground floor WC
- Large porch and hallway plus two individual reception rooms
- Reception room one is particularly large
- Potential to create open plan living if desired
- 0.3 miles to Bolton School
- Extensively boarded loft with good head height and access ladder
- Bottom end of Devonshire Road close to Chorley New Road
- Oversized garage offers potential for conversion
4 Bedroom Semi-Detached House for sale in Bolton
Having undergone an excellent programme of modernisation benefiting from some subtle reconfiguration and presented to an excellent standard.
Devonshire Road hosts quite a diverse group of homes which vary in size and style. This particular dwelling is located towards the lower end of the road close to Chorley New Road which are generally the larger and higher value properties.
Backing onto Albert Road cements the quality environment and this property which we believe was built during the 20’s offers the popular characteristics associated with that period. Large windows, high ceilings and quality craftsmanship, have been enhanced by the modern changes which include the creation of a rear garden room with log burner, retention of a substantial individual lead reception room together with the creation of two bedrooms with ensuite facility.
The large plot would allow potential to extend to both side and rear and due to the quality of the address an uplift in value would be well supported. The plot is such a size that even with an extension there would be a nicely proportioned garden.
The rear garden has been created to reflect an English cottage style and is well orientated. Such homes generate strong rates of interest, and we would suggest an early viewing.
The sellers inform us that the property is Freehold
Council Tax is Band D - £2,141.10
Ground FloorPorch
9' 0" x 4' 3" (2.74m x 1.30m) Original tiled finish to the floor. Most probably its original door. Gas central heating combi boiler. Electric meter. Consumer unit. Glass paneled door into the hallway.
Entrance Hallway
8' 11" x 9' 7" (2.72m x 2.92m) Gable window. Stairs to first floor to half landing where this a first floor level gable window also. Understairs storage.
Inner Hallway/Cloakroom
7' 10" x 3' 1" (2.39m x 0.94m) Further access to ground floor WC.
Ground Floor WC
2' 6" x 5' 10" (0.76m x 1.78m)
Reception Room 1
16' 1" (max into the bay) x 17' 9" (max to the alcove) (4.90m x 5.41m) Positioned to the front. Original paneled wall with open fireplace. Tiled hearth and surround. Bench seating to either side of the fireplace.
Reception Room 2
13' 8" x 8' 5" (4.17m x 2.57m) Fitted with a log burner. Rear window. French doors and access into the kitchen
Kitchen
12' 11" x 13' 7" (3.94m x 4.14m) Boxed bay window to the rear overlooking the patio and garden. Window. Breakfast bar. Space for gas range. Space for tall fridge freezer and dishwasher. Belfast sink.
First Floor
Landing
13' 10" x 6' 8" (4.22m x 2.03m) Natural light through gable window. Loft access.
Loft
9' 4" (2.84m) inner purlin to inner purlin with a ceiling height of x 7' 9" (2.36m) inner purlin to inner purlin with a ceiling height of. This is for the main part of the loft above the landing. Timber folding ladder. Lighting. Boarded for storage.
Bedroom 1
14' 0" x 12' 3" (4.27m x 3.73m) Double bedroom positioned to the front. Window to the front.
Bathroom
7' 2" x 10' 4" (2.18m x 3.15m) With access from the landing and from bedroom 1. Individual cast iron bath. Corner shower. WC. Traditional hand basin. Velux window.
Bedroom 2
12' 0" x 12' 10" (3.66m x 3.91m) Double bedroom positioned to rear with window to the garden. Fitted bedroom furniture.
En-Suite Shower Room
WC. Hand basin. Shower.
Bedroom 3
10' 2" x 8' 4" (3.10m x 2.54m) Single bedroom positioned to the rear.
Bedroom 4
7' 0" x 10' 7" (max over the bulkhead) (2.13m x 3.23m) Double bedroom positioned to the front. Storage under the bulkhead.
Exterior
Garage
9' 6" x 26' 11" (2.90m x 8.20m) Water supply. Plumbed for washing machine. Electric up and over door. Side windows. Rear window. Power. Lighting. Alarmed.
Important Information
- This is a Freehold property.
Property Ref: 48567_28215540
Similar Properties
Newbrook Road, Over Hulton, Bolton, BL5
3 Bedroom Semi-Detached House | £350,000
Positioned within a generous plot and having the benefit of extensions to the rear. Long driveway plus detached garage a...
The Strand, Horwich, Bolton, BL6
3 Bedroom Detached Bungalow | £350,000
A great true bungalow with excellent view towards Rivington Pike and the surrounding hills. Modernised throughout and av...
Vauze House Close, Blackrod, Bolton, BL6
4 Bedroom Detached House | £350,000
A four-bedroom detached presented to a modern standard including en suite shower room to the master bedroom. Lounge-thro...
Lymbridge Drive, Blackrod, Bolton, BL6
3 Bedroom Bungalow | £375,000
Extensively modernised and significantly extended detached true bungalow positioned within a corner plot and adjoining f...
Beaumont Drive, Ladybridge, Bolton, BL3
4 Bedroom Detached Bungalow | £375,000
Located in a prominent and generous corner plot with views to nearby countryside. Immaculately presented and extended to...
Higherbrook Close, Horwich, Bolton, BL6
4 Bedroom Detached House | £375,000
**REDUCED**A four double bedroom and two reception room detached home with extended porch to the front and located in a...

Lancasters Independent Estate Agents (Horwich)
Horwich, Greater Manchester, BL6 7PJ
How much is your home worth?
Use our short form to request a valuation of your property.
Request a Valuation
