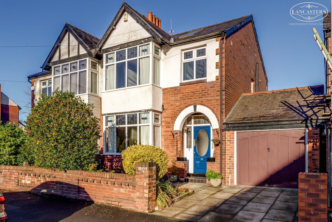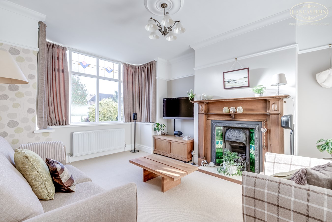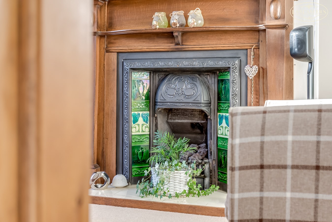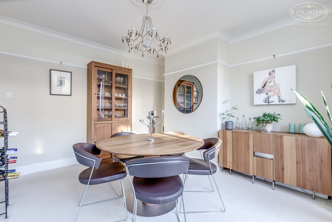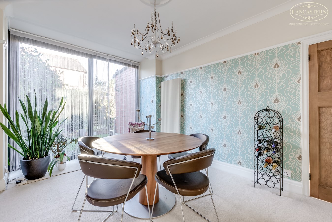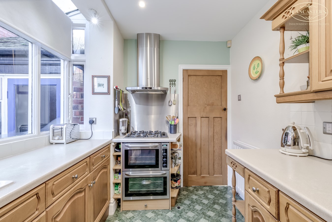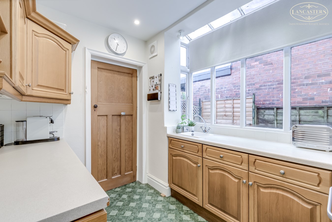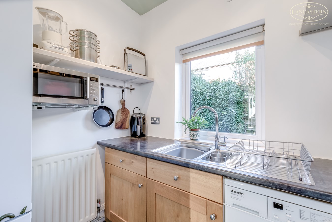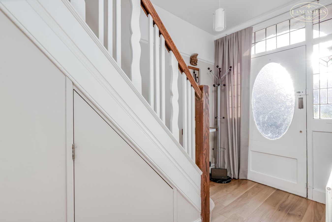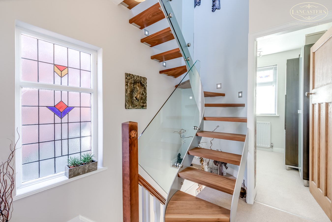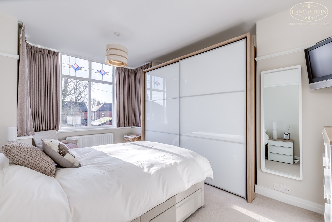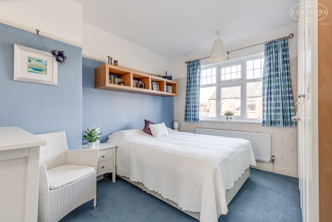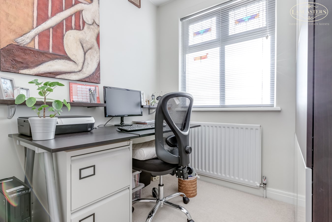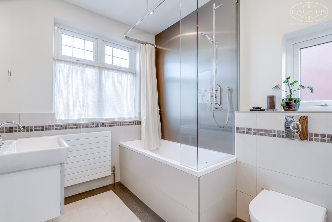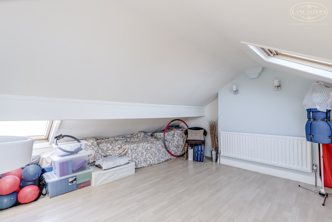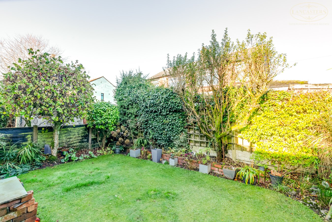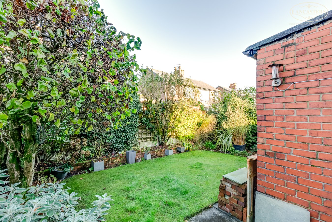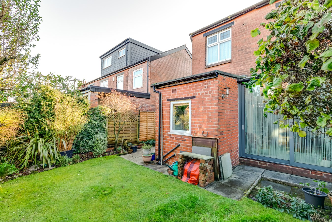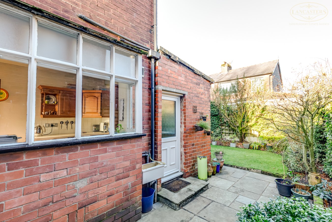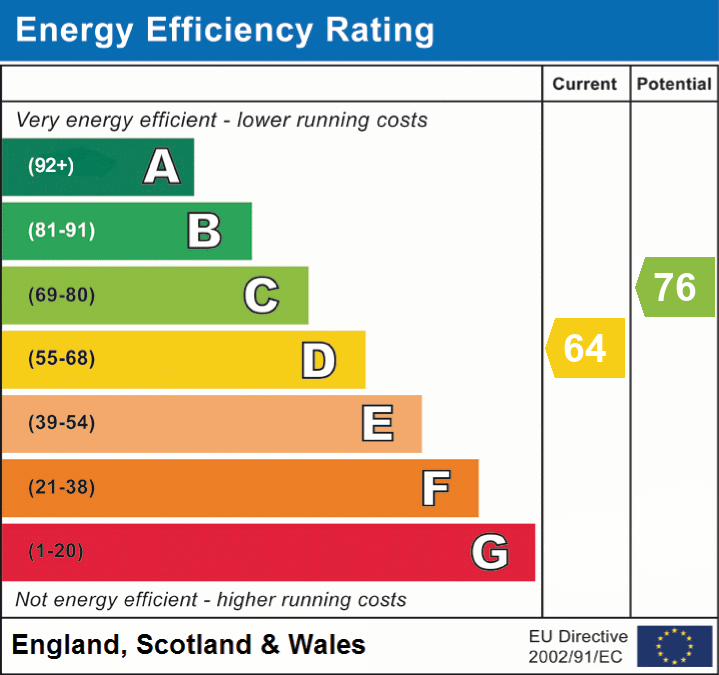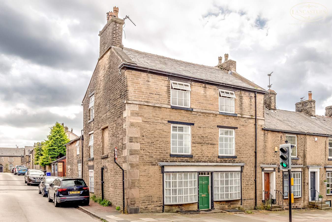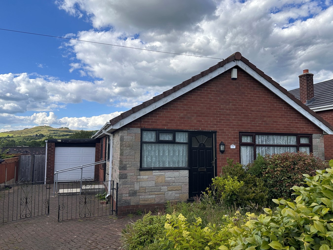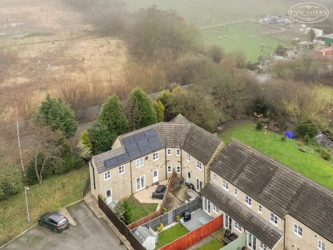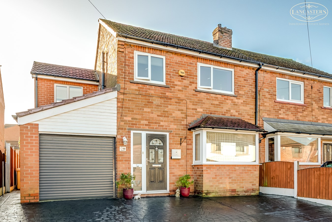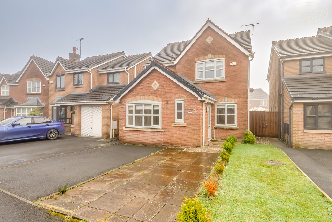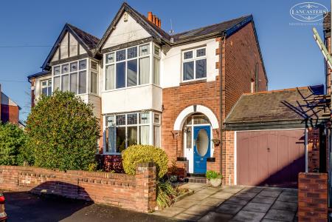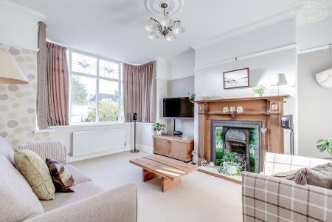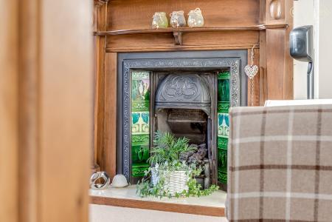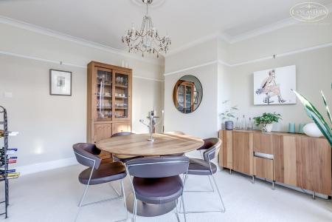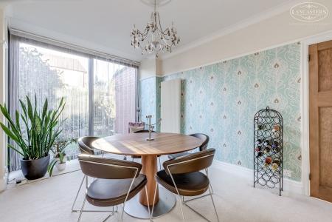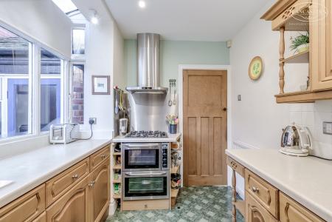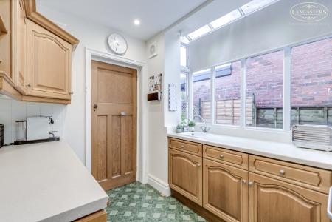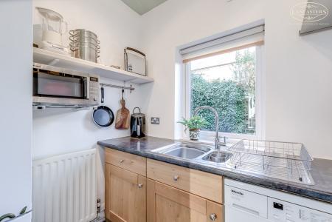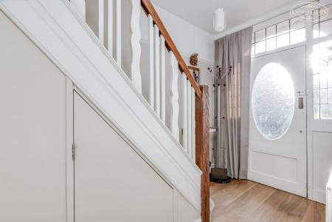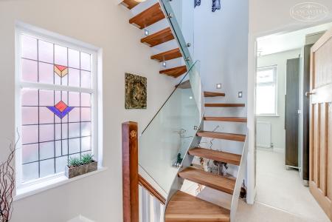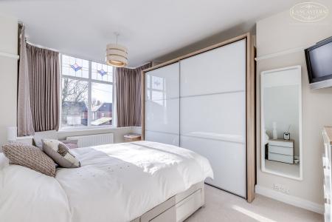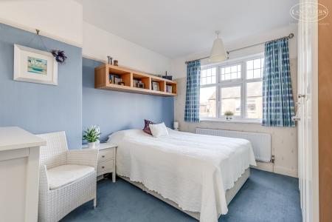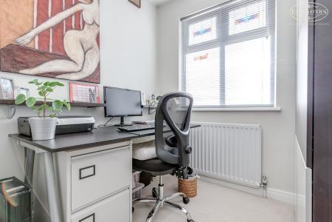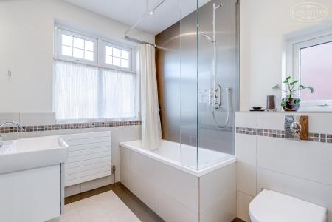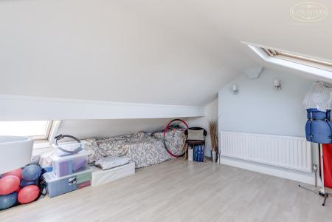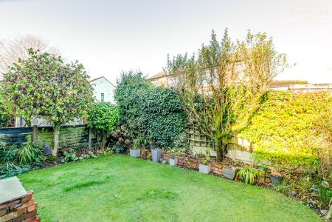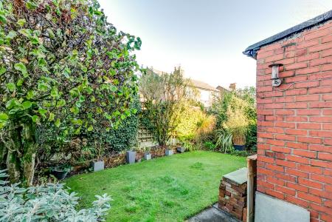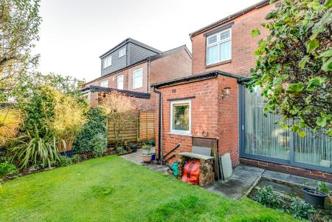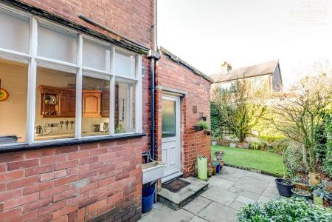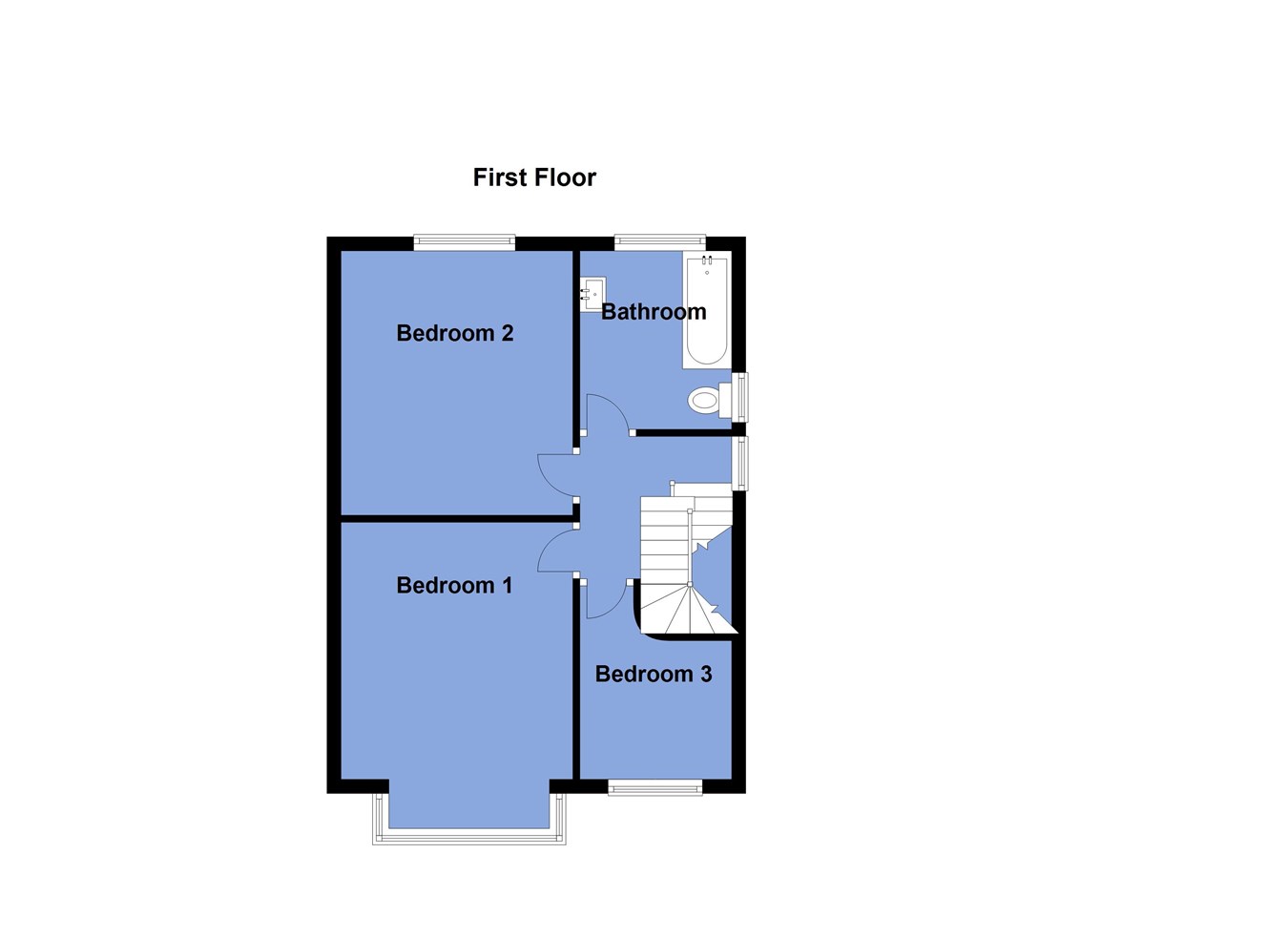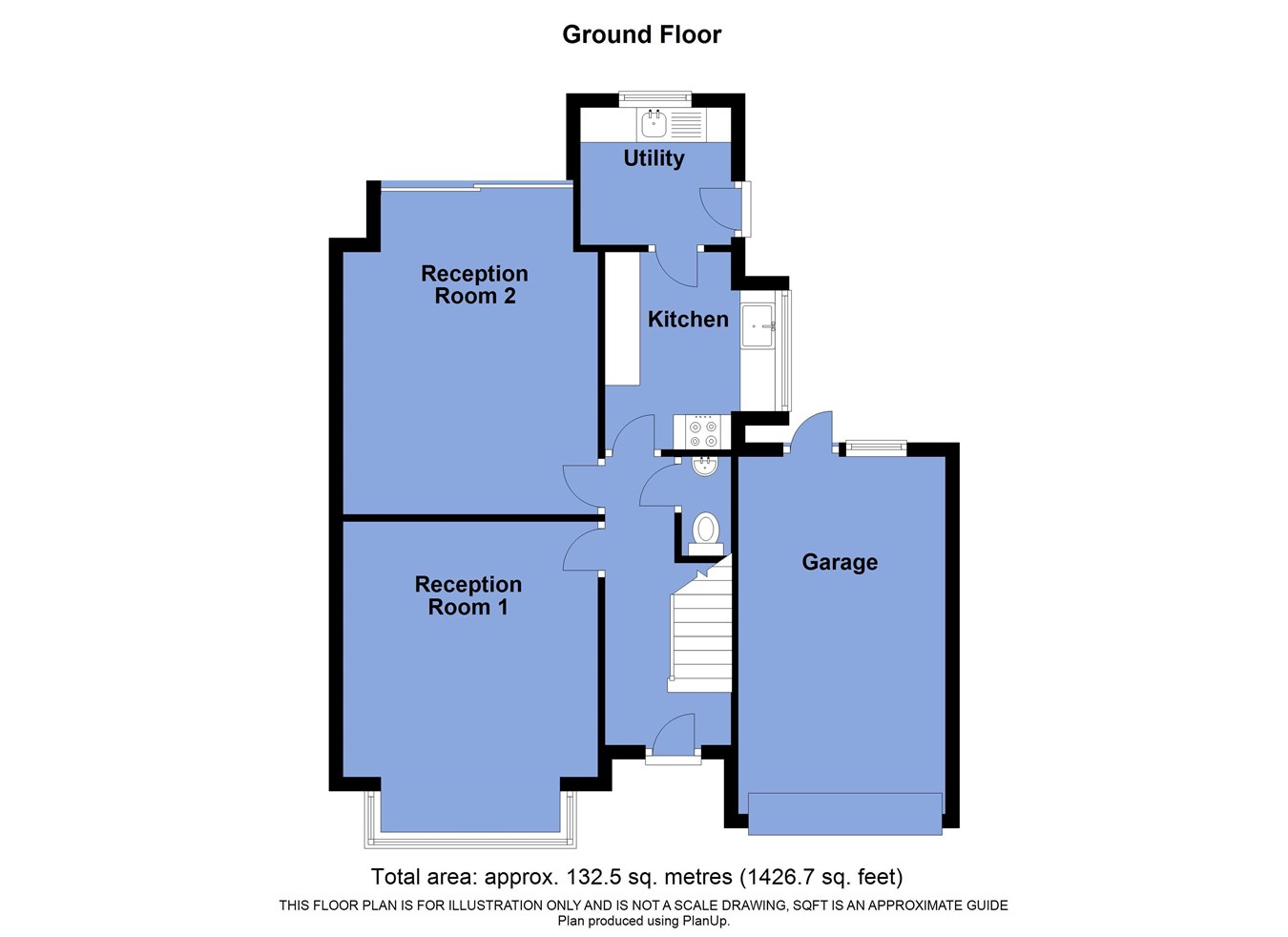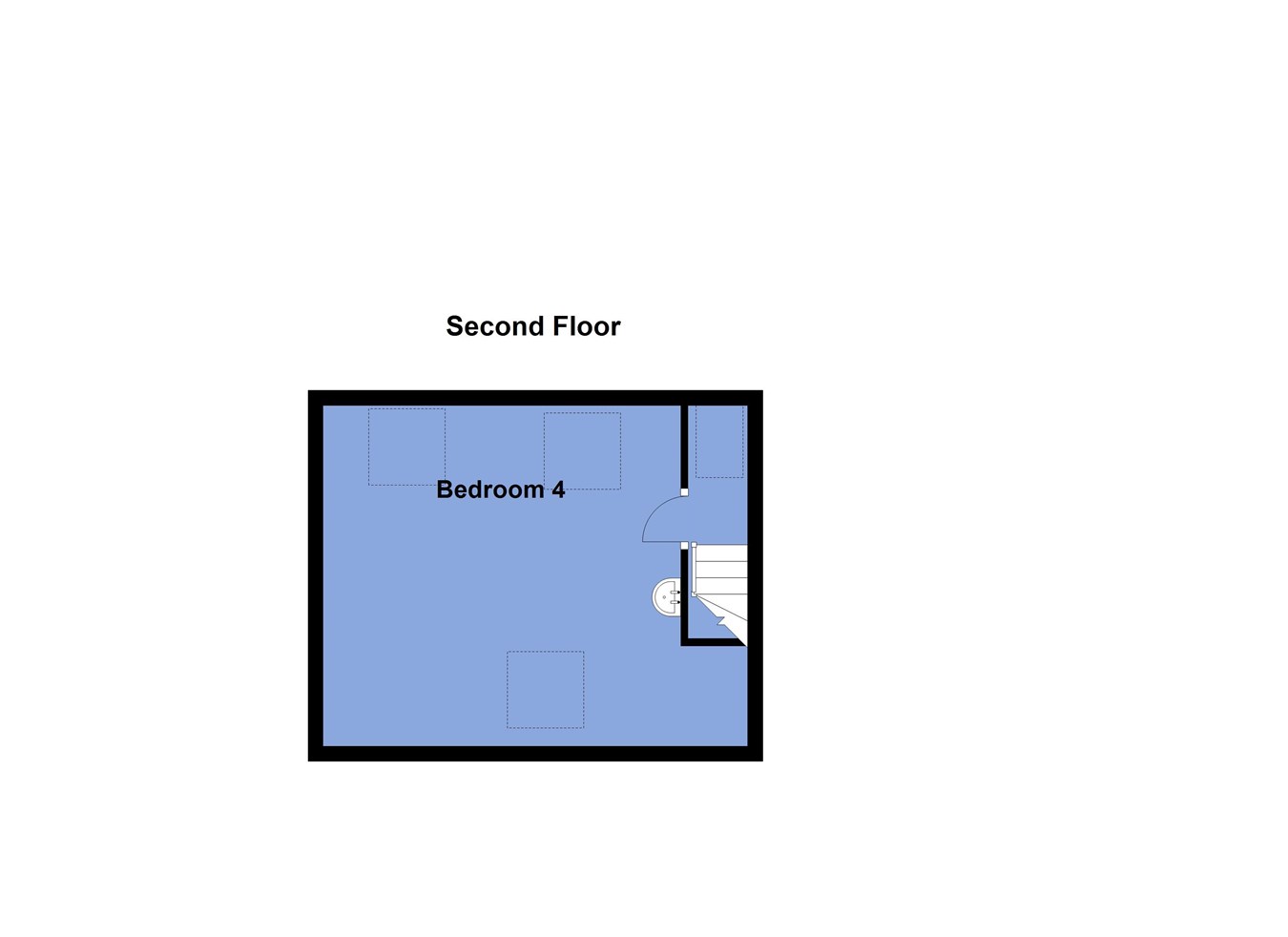- 4 bedrooms and two individual reception rooms
- Individual entrance hallway plus downstairs wc
- Stunning walnut staircase leads to attic bedroom
- High quality bathroom
- Layout provides scope to create open plan living or extension
- Modern central heating system with mains pressurised cylinder
- Driveway and garage
- High calibre address
- Great access to surrounding schools and nurseries
- Nicely positioned for access to Chorley Old Road with its vast array of shops and services
4 Bedroom Semi-Detached House for sale in Bolton
Positioned within a quality address which connects New Hall Lane and Devonshire Road and benefiting from excellent presentation throughout.
The ground floor includes a generous hallway with ground floor WC and includes the original 2 individual reception rooms, both of excellent size, with a separate kitchen and utility room.
The rear reception room has full height and width sliding glass door which opens to the rear garden. Development options are available to either extend the kitchen to the side or create a large open plan living area combining the kitchen with the rear reception room, if desired.
The bedroom accommodation has been significantly enhanced with the creation of an attic bedroom which is accessed by the feature walnut staircase with mood lighting and glass balustrade. To the rear is a sizeable bathroom which has been thoughtfully planned and finished to a high specification.
The decor throughout is contemporary and neutral. To the exterior there is a front garden and driveway plus garage and a well tended enclosed rear garden.
The sellers inform us that the property is Freehold
Council Tax Band C - £1,935.20
Ground FloorStorm Porch
Entrance Hall
5' 8" x 13' 6" (1.73m x 4.11m) Stairs to the first floor. Natural light through a half landing stained leaded gable window.
Downstairs WC
2' 4" x 4' 7" (0.71m x 1.40m) WC. Hand basin.
Reception Room 1
14' 5" (max into the bay) x 11' 11" (max into the alcove, plus the party wall of the hallway) (4.39m x 3.63m) Window to the front to the garden area. Traditional quality fireplace.
Reception Room 2
15' 0" (max) x 11' 10" (max to the alcove) (4.57m x 3.61m) To the rear. Picture rail. To the rear there is a large sliding patio door with floor level side screen as well, to the garden.
Kitchen
7' 8" x 9' 3" (2.34m x 2.82m) This room runs parallel with the second reception room so there is scope to open up if desired. Gable window. Integral oven, hob, extractor.
Utility Room
6' 6" x 6' 5" (1.98m x 1.96m) Rear window. Glass paneled side door. Additional sink. Space for washing machine, tall fridge freezer also.
First Floor
Landing
Natural light through a half landing stained leaded gable window. Contemporary staircase to the second floor.
Bedroom 1
14' 8" x 10' 8" (max into the alcove area) (4.47m x 3.25m) Front double. Squared bay to the front.
Bedroom 2
12' 3" x 10' 10" (max) (3.73m x 3.30m) Rear window into the garden area.
Bedroom 3
7' 4" (max) x 9' 0" (max) (2.24m x 2.74m) To the front. Curved wall which gives this room an additional feature.
Bathroom
8' 4" x 6' 6" (2.54m x 1.98m) To the rear. Gable and rear windows. WC with a concealed cistern. Bath with shower from mains. Hand basin with vanity unit. Tiled floor. Tiled splashback.
Second Floor
Landing
Curved staircase with glass balustrade to the landing area with Velux window and eaves access for storage.
Bedroom 4
15' 1" (into the alcoves) x 8' 3" (to the inner purlins) (4.60m x 2.51m) this area also recess into the full eaves depth (as an approximate 15' 10 (4.83m) One window to the front, two to the rear. Hand basin also.
Exterior
Garage
9' 9" x 16' 2" (2.97m x 4.93m) Storage in eaves area. Glass paneled rear door, rear window, GCH boiler and pressurised cylinder, power and light.
Important Information
- This is a Freehold property.
Property Ref: 48567_28434939
Similar Properties
Church Street, Horwich, Bolton, BL6
4 Bedroom End of Terrace House | £300,000
**REDUCED**A substantial and versatile home steeped in history and undoubtedly suited to those looking for a property of...
The Strand, Horwich, Bolton, BL6
3 Bedroom Detached Bungalow | £299,950
**REDUCED** A large extended true bungalow located in a very popular address with views towards the hills from the rear....
Darlington Close, Chorley, PR6
3 Bedroom Semi-Detached House | £290,000
Positioned within an enviable secluded location to the fringe of the Rivington View Estate. Private aspect to the front...
Bottom O Th Moor, Horwich, Bolton, BL6
3 Bedroom Cottage | £320,000
A stunning cottage, including superb views and benefiting from a well orientated rear garden and off-road parking. Three...
Latham Road, Blackrod, Bolton, BL6
3 Bedroom Semi-Detached House | £325,000
A very well presented three double bedroom semidetached within a generous plot and available with no chain. Double drive...
Brightwater, Horwich, Bolton, BL6
3 Bedroom Detached House | £325,000
A home which has been significantly upgraded in many areas and available with the benefit of no chain. Two reception roo...

Lancasters Independent Estate Agents (Horwich)
Horwich, Greater Manchester, BL6 7PJ
How much is your home worth?
Use our short form to request a valuation of your property.
Request a Valuation
