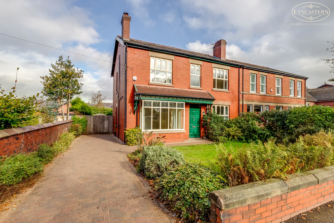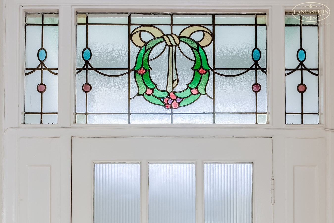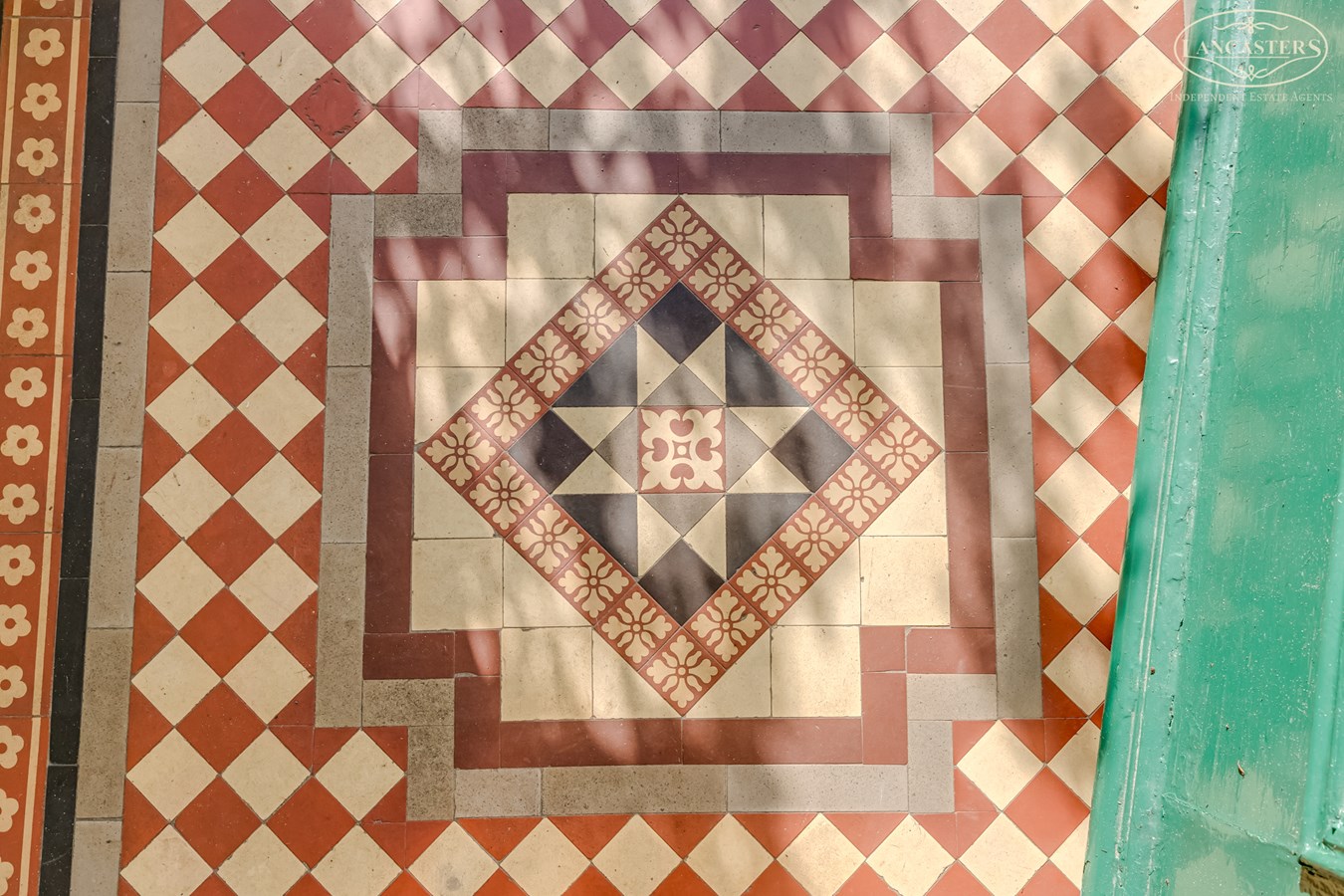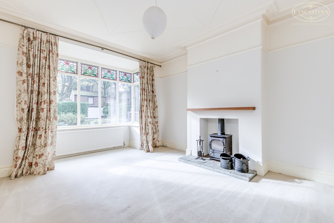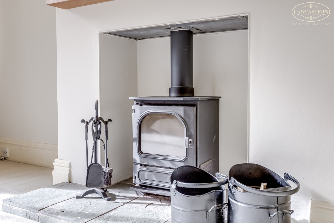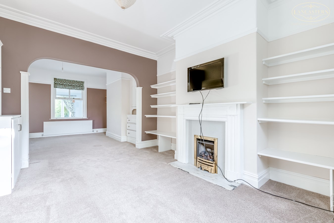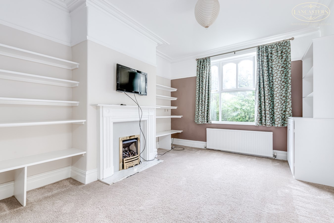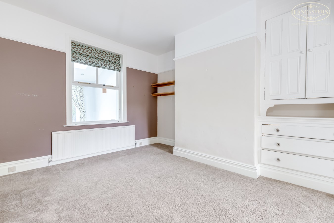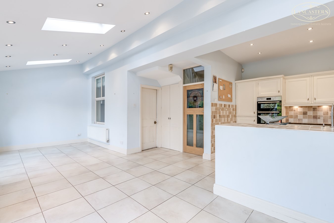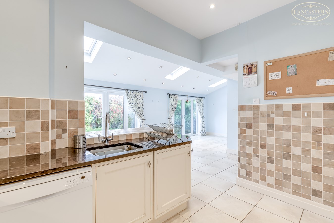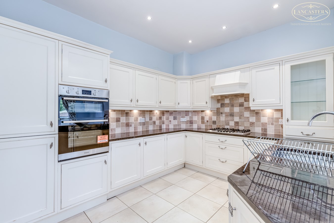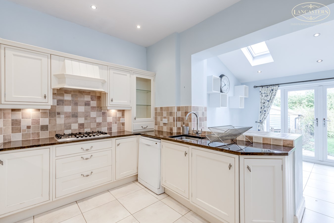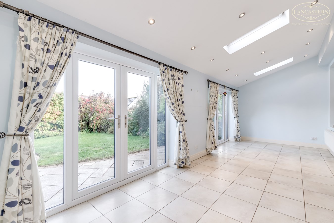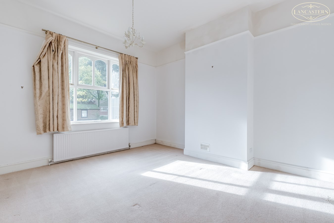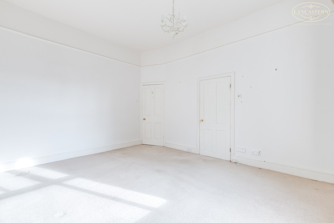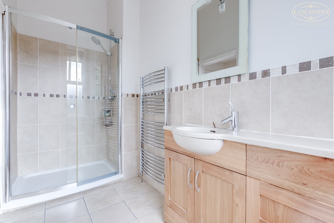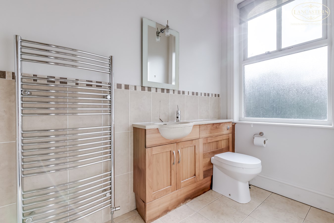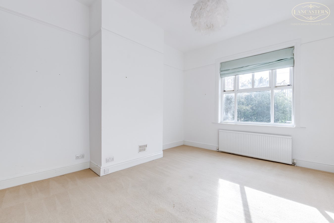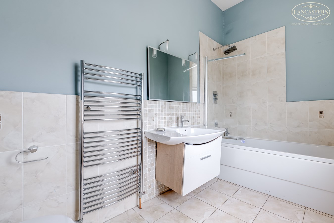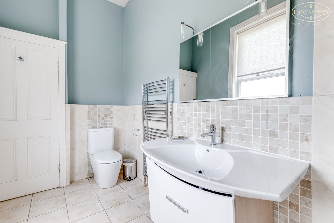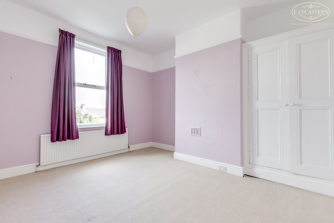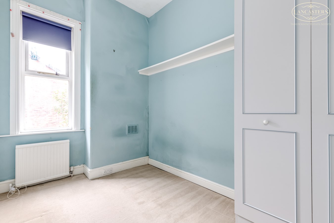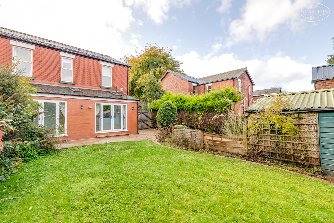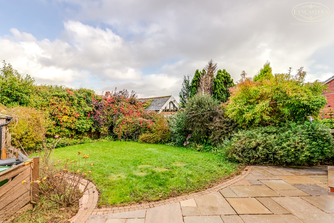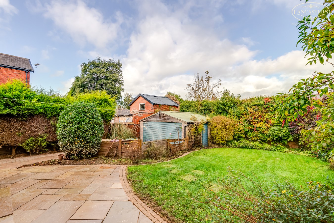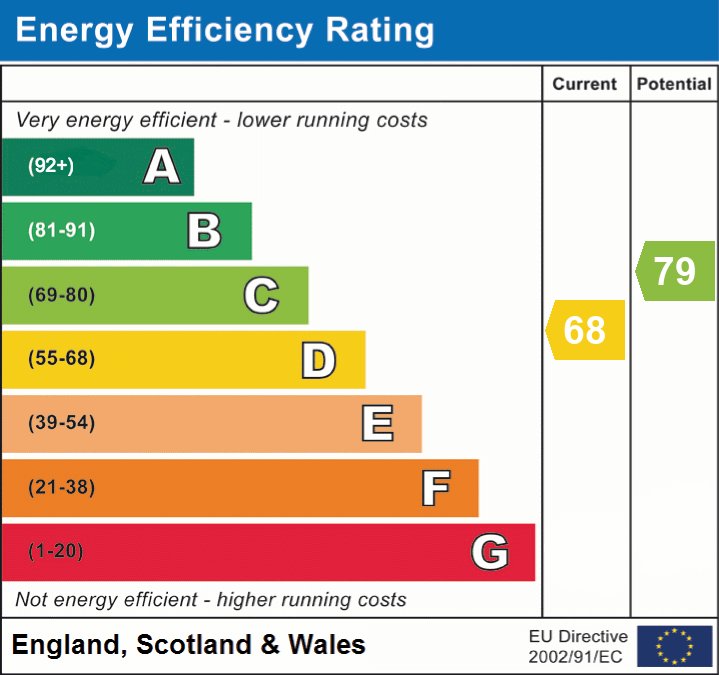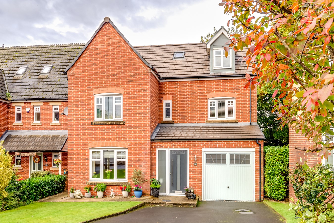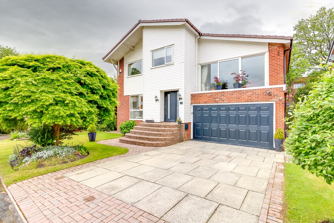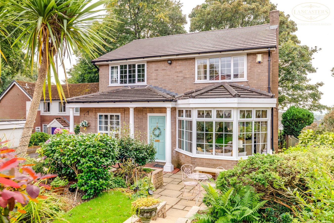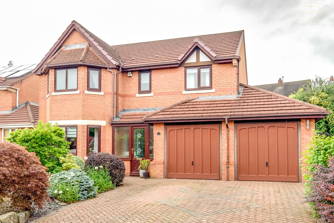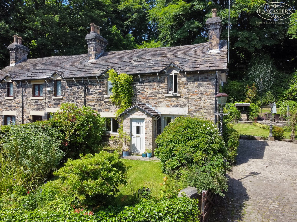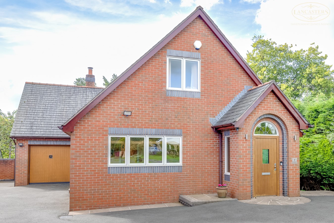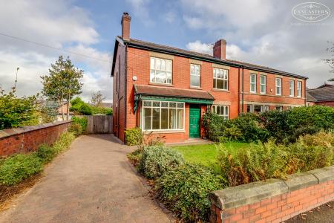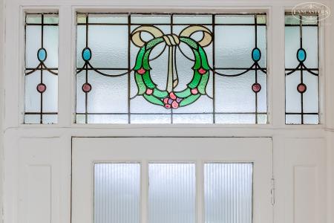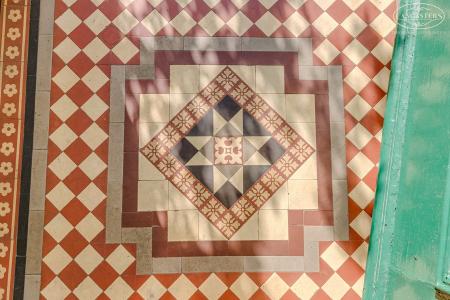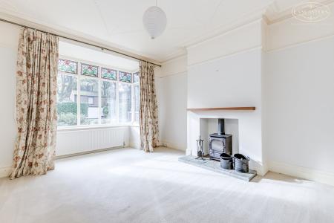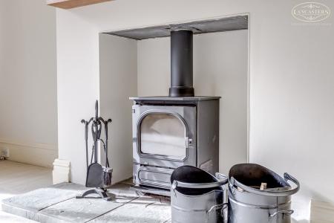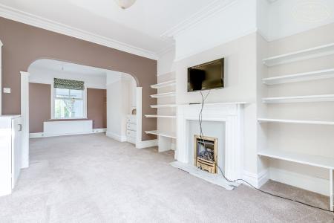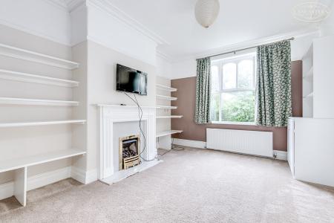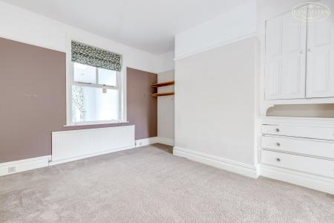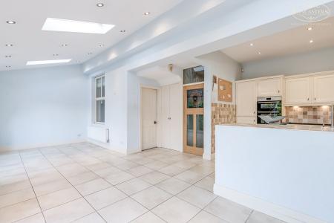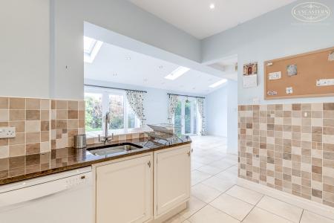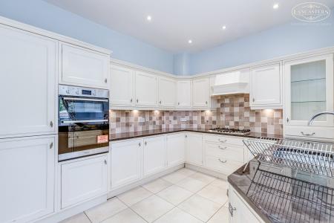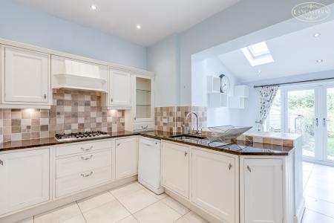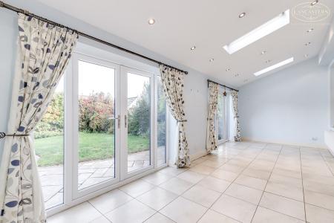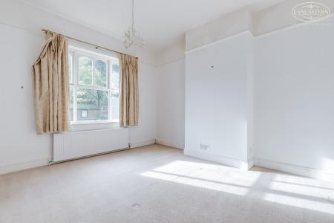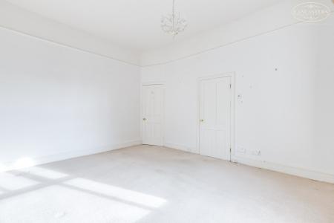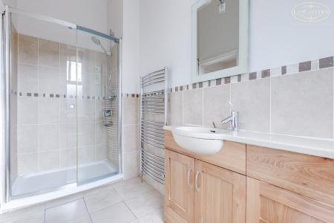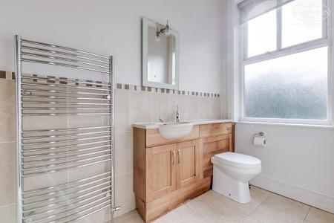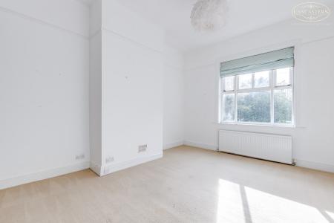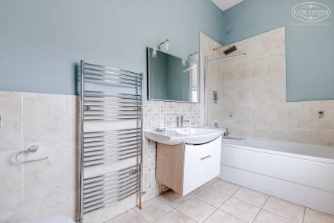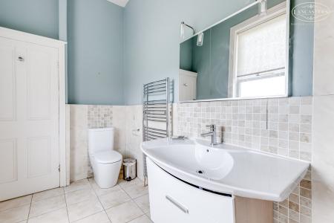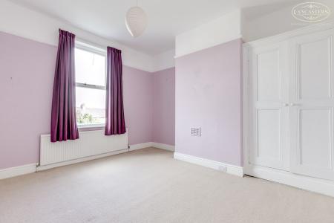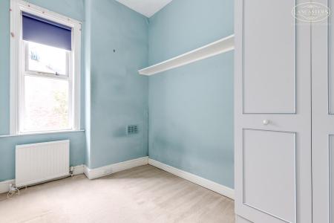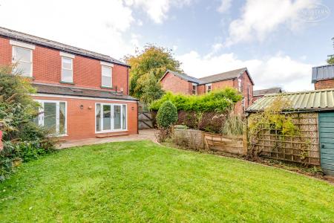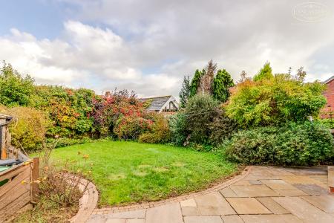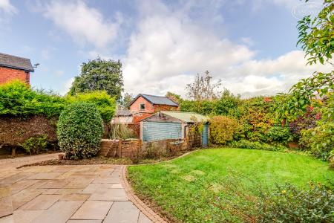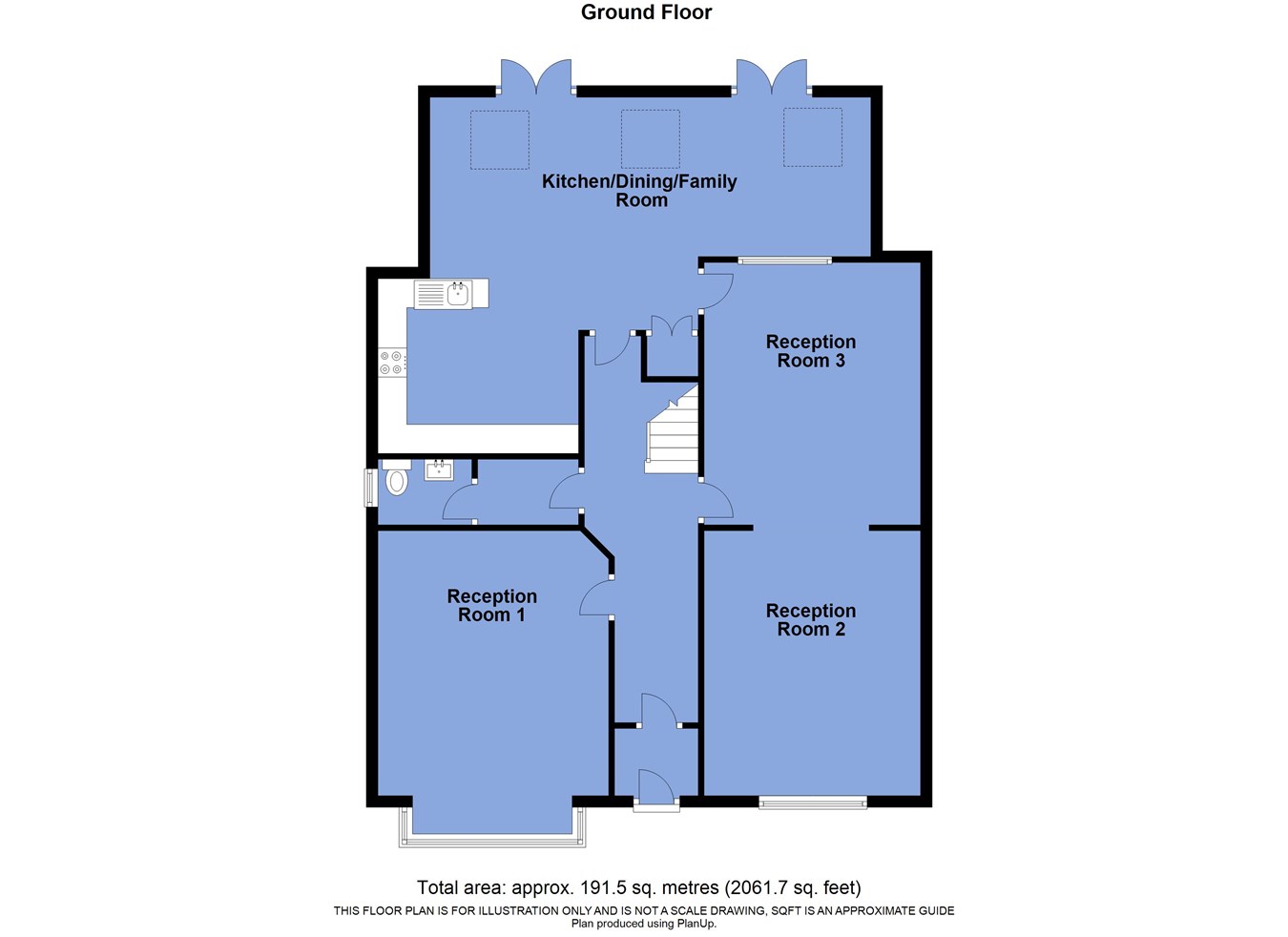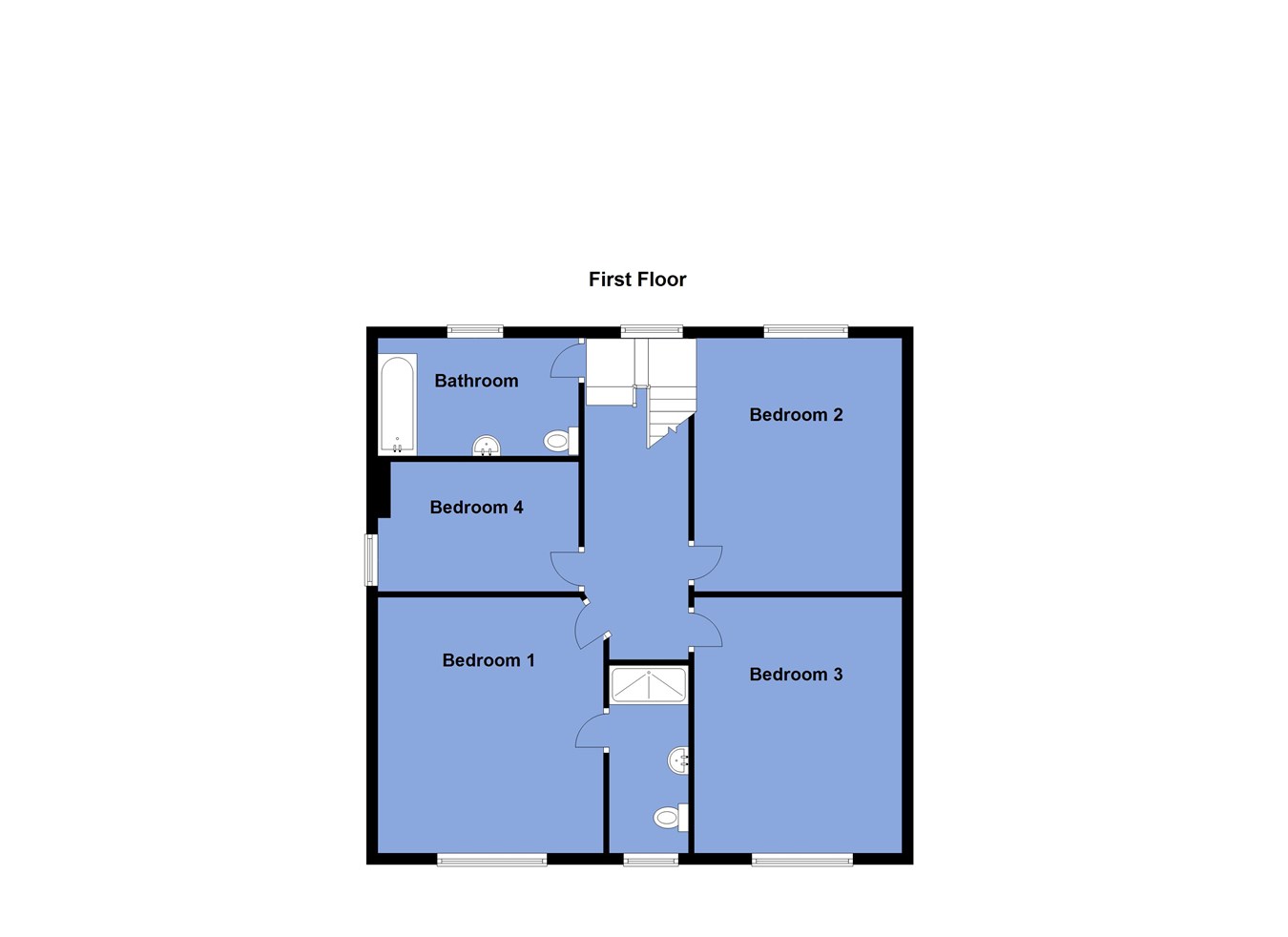- High calibre address
- Just 0.1 mile to Albert Road West entrance into Markland Hill Primary School
- No chain
- Three reception rooms
- Open plan dining kitchen and living area
- Lovely period features
- Long driveway and detached garage
- Great potential for further extension
- Around 1 mile to Bolton school
- Train and motorway links around 1.5 and 3 miles
4 Bedroom Semi-Detached House for sale in Bolton
An impressive semidetached home benefiting from the excellent characteristics associated with this age of build.
High ceilings, large windows, generous room proportions and deep skirting boards are a number of the features which this home has retained. Great flexibilities provided by way of three ground floor reception rooms and our clients have introduced an open plan dining kitchen and living area to the rear.
The first floor includes four double bedrooms the master enjoying an ensuite with the further three bedrooms being served by the family bathroom. The first floor includes high ceilings also.
To the exterior there is a substantial driveway with scope to create additional parking if desired. There is also an electric car charging point. To the rear there is a detached garage and generous plot and given the width and depth of the garden there could well be potential for further extension.
The sellers inform us that the property is Leasehold for a term of 999 years from 16th June 1894 subject to the payment of a yearly Ground Rent of £2.50
Council Tax is Band G - £3,568.48
Ground Floor
Vestibule
4' 6" x 4' 1" (1.37m x 1.24m) Original mosaic tiled finish to the floor. Stained and leaded windows over the inner door.
Hallway
4' 8" extending to 5' 11" x 22' 2" (1.42m extending to x 1.80m x 6.76m) Understairs store.
Reception Room 1
13' 0" (max into the alcove) x 17' 1" (max into the squared bay) (3.96m x 5.21m) Positioned to the front. Log burner. Ceiling height of 9' 7" (2.92m)
Reception Room 2
12' 3" x 14' 11" (3.73m x 4.55m) Window to the front. Fitted storage and shelving.
Reception Room 3
12' 3" x 14' 0" (3.73m x 4.27m) Looks through the open plan kitchen living area to the garden.
Cloakroom
3' 9" x 6' 4" (1.14m x 1.93m) Leading into the WC
WC
3' 8" x 5' 2" (1.12m x 1.57m) Gable window. WC. Hand basin.
Extension
24' 10" x 9' 0" (7.57m x 2.74m) Positioned to rear. Vaulted ceiling. Three roof lights. Two sets of French doors with their side screens. Tiled finish through this space.
Kitchen
11' 8" x 9' 9" (3.56m x 2.97m) Integral gas hob. Fitted oven. Integral fridge freezer and washing machine. Fitted storage area housing electric meter and consumer unit.
First Floor
Landing
Bedroom 1
13' 0" (max to alcove) x 14' 11" (3.96m x 4.55m) Window to the front.
En-Suite
Window to the front. WC in concealed cistern. Hand basin. Double width shower.
Bedroom 2
12' 2" (max to the alcove) x 15' 0" (3.71m x 4.57m) Front double.
Bedroom 3
12' 5" x 14' 0" (3.78m x 4.27m) Rear double. Looks to the garden and views over the rooftops towards the hills. Fitted store to one alcove.
Bedroom 4
10' 7" x 7' 6" (3.23m x 2.29m) Gable window. Fitted robes.
Bathroom
5' 10" x 11' 10" (1.78m x 3.61m) Bath. Large hand basin with vanity unit. WC. Tiled splashback. Tiled floor. Rear window.
Exterior
Gardens
Front and rear gardens. Long driveway.
Important Information
- This is a Leasehold property.
Property Ref: 48567_28204830
Similar Properties
Silver Birch Close, Lostock, Bolton, BL6
4 Bedroom Detached House | £499,950
A FREEHOLD 4/5 bedroom detached property which benefits from thoughtful reconfiguration and the introduction of a second...
Ashridge Close, Lostock, Bolton, BL6
4 Bedroom Detached House | Offers in excess of £499,000
VIEWINGS STRICTLY BY APPOINTMENT ONLY.**REDUCED**Positioned within a substantial plot which offers excellent scope for d...
The Woodlands, Lostock, Bolton, BL6
4 Bedroom Detached House | £495,000
Offering potential to extend and positioned within a high calibre cul-de-sac close to Beaumont Hospital just off Chorley...
4 Bedroom Detached House | £535,000
A four double bedroom and three reception room detached home, positioned within a very popular development providing gre...
Woodsleigh Cottages, Lady Bridge Lane, BOLTON, BL1
3 Bedroom Semi-Detached House | £550,000
A stunning cottage positioned on a substantial plot within a private group of homes just off Ladybridge Lane. Three doub...
Greenleas, Lostock, Bolton, BL6
4 Bedroom Detached Bungalow | £585,000
NO CHAIN An individually designed and built detached property positioned within the head of a cul-de-sac just off Briks...

Lancasters Independent Estate Agents (Horwich)
Horwich, Greater Manchester, BL6 7PJ
How much is your home worth?
Use our short form to request a valuation of your property.
Request a Valuation
