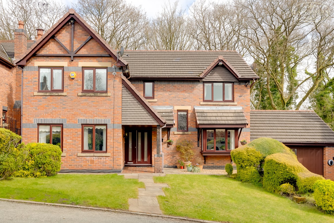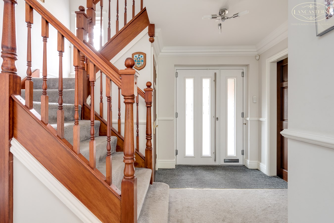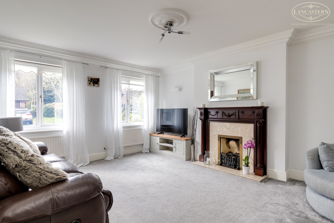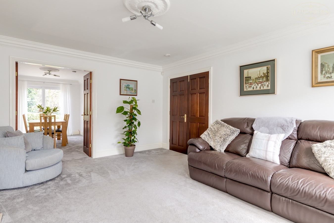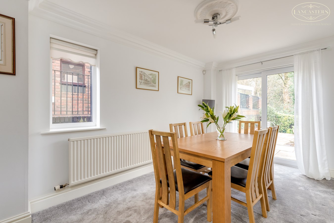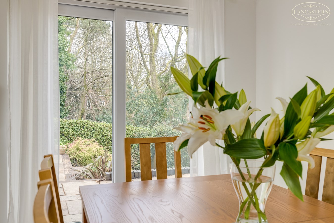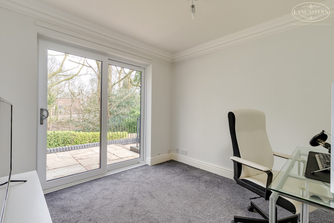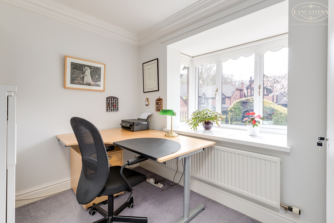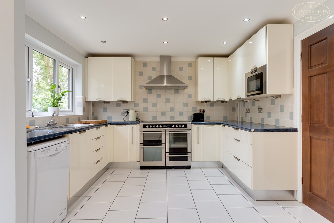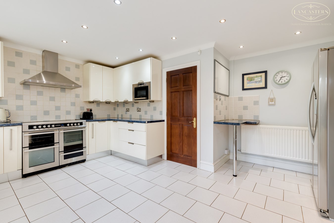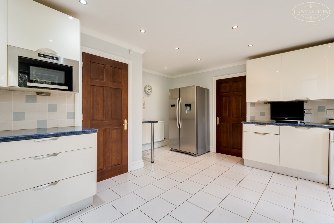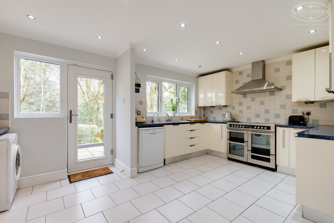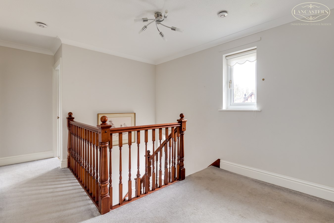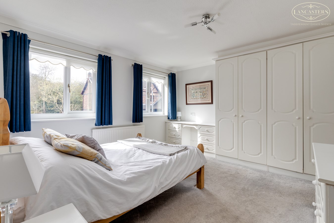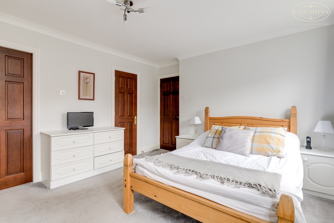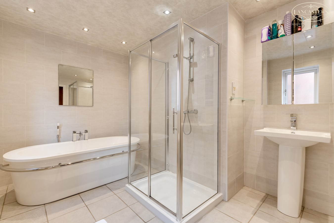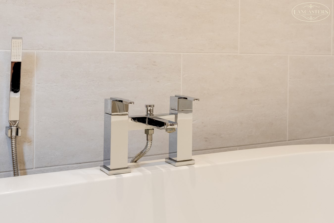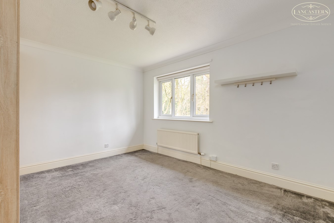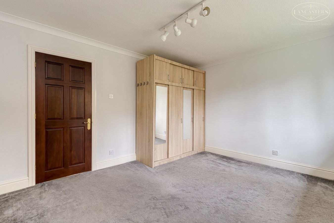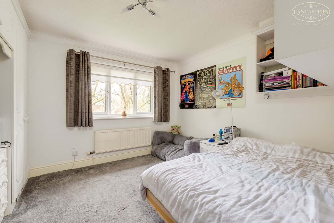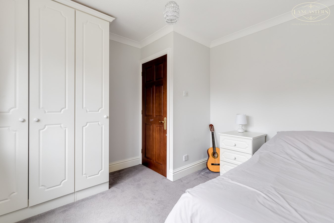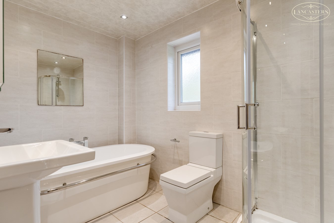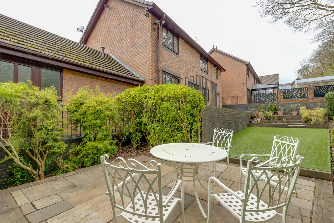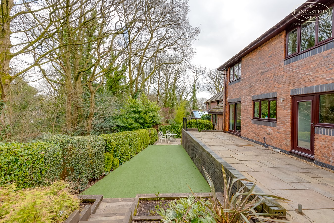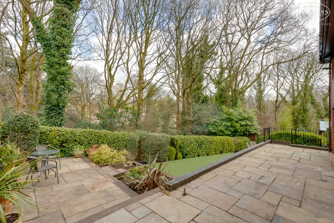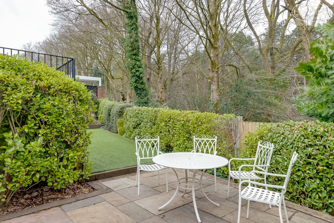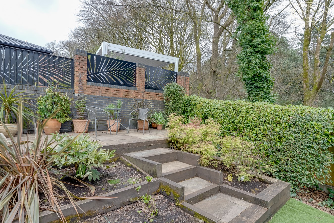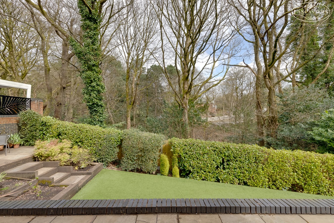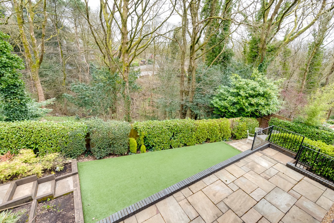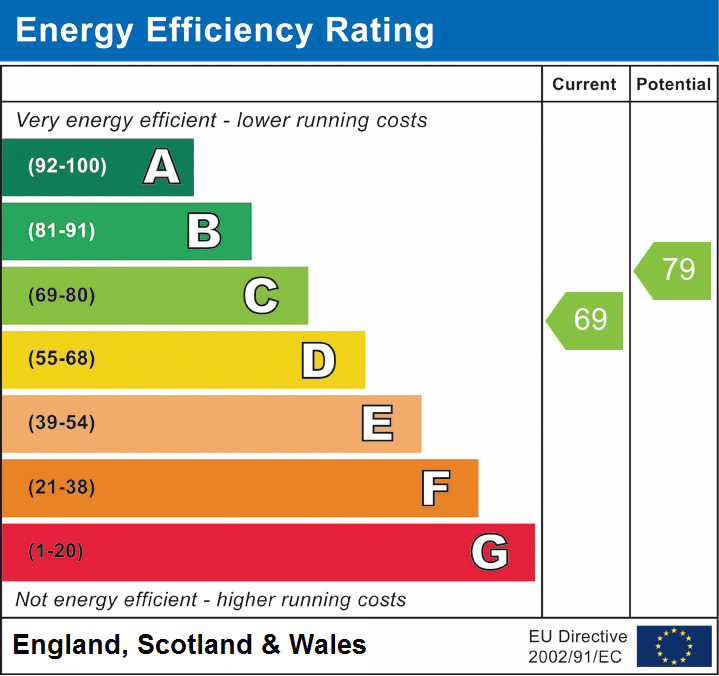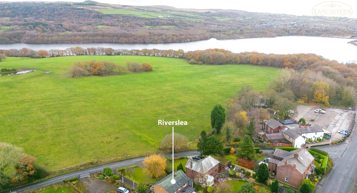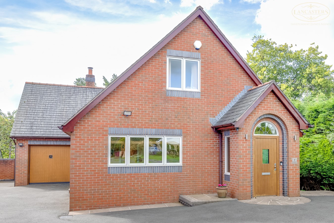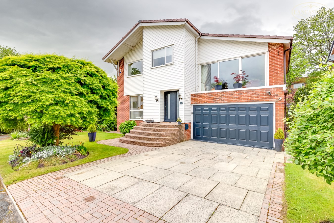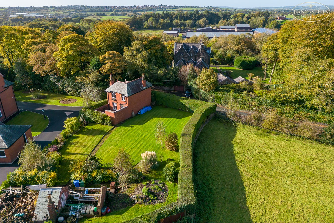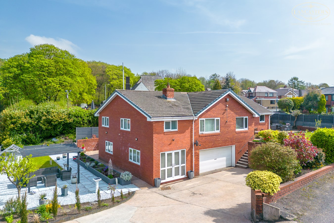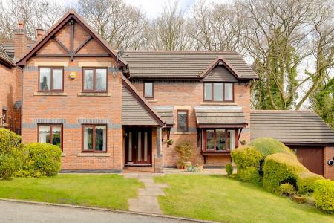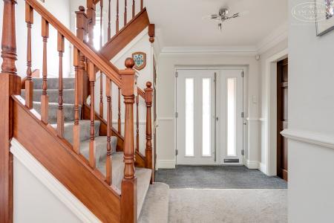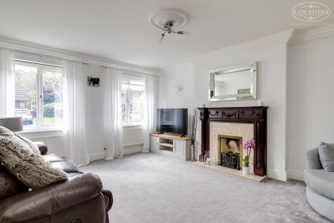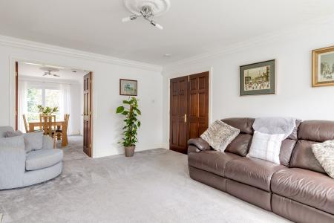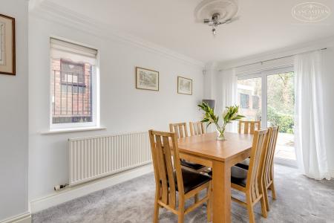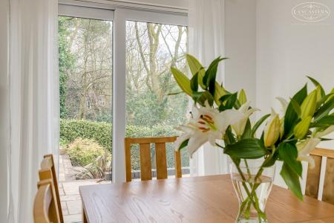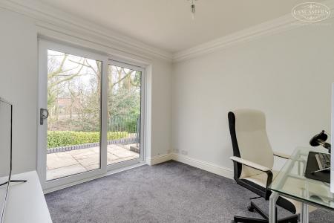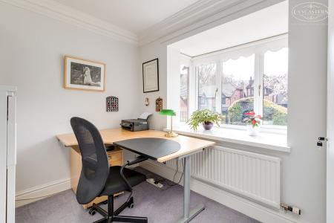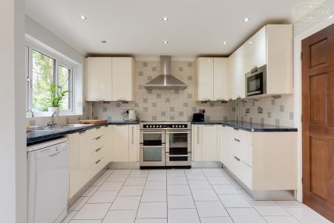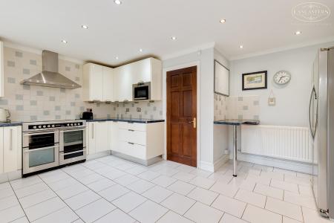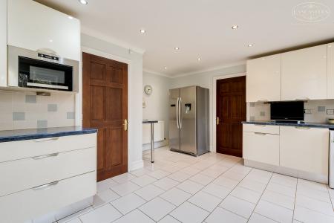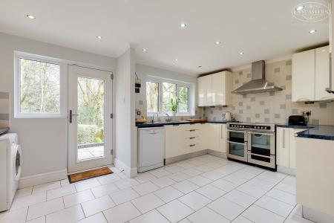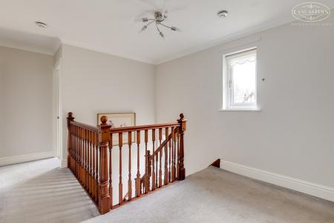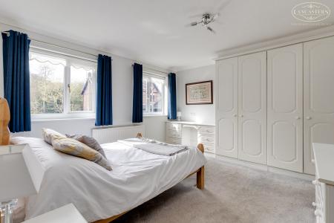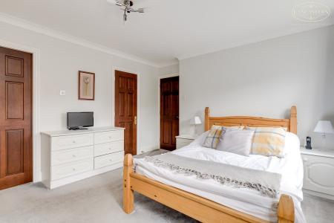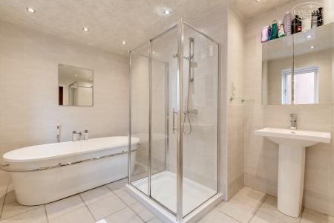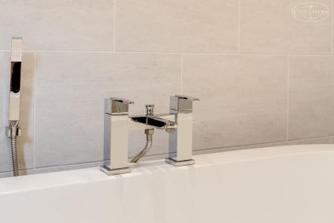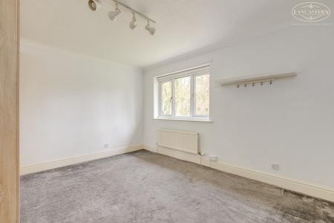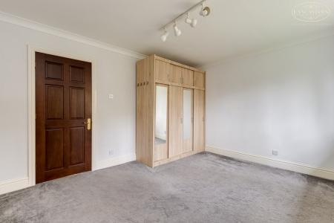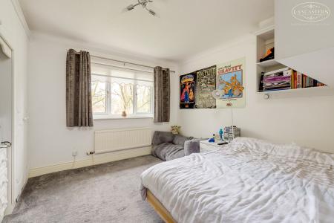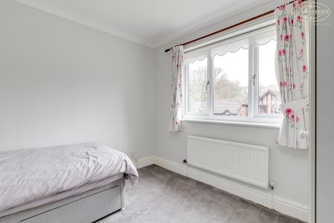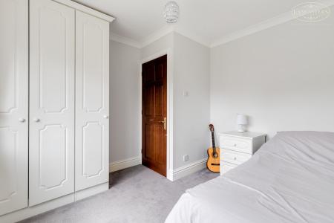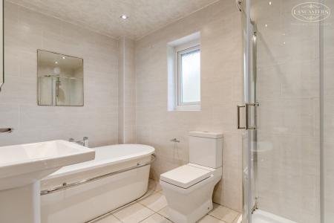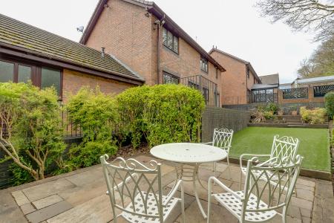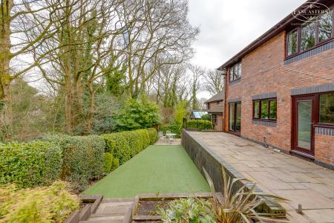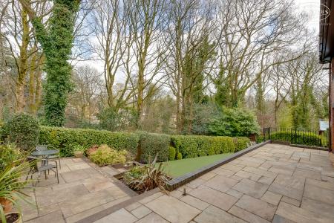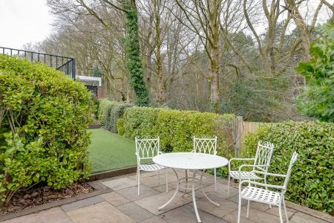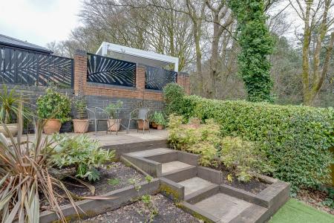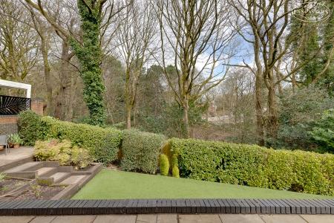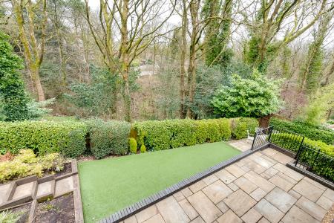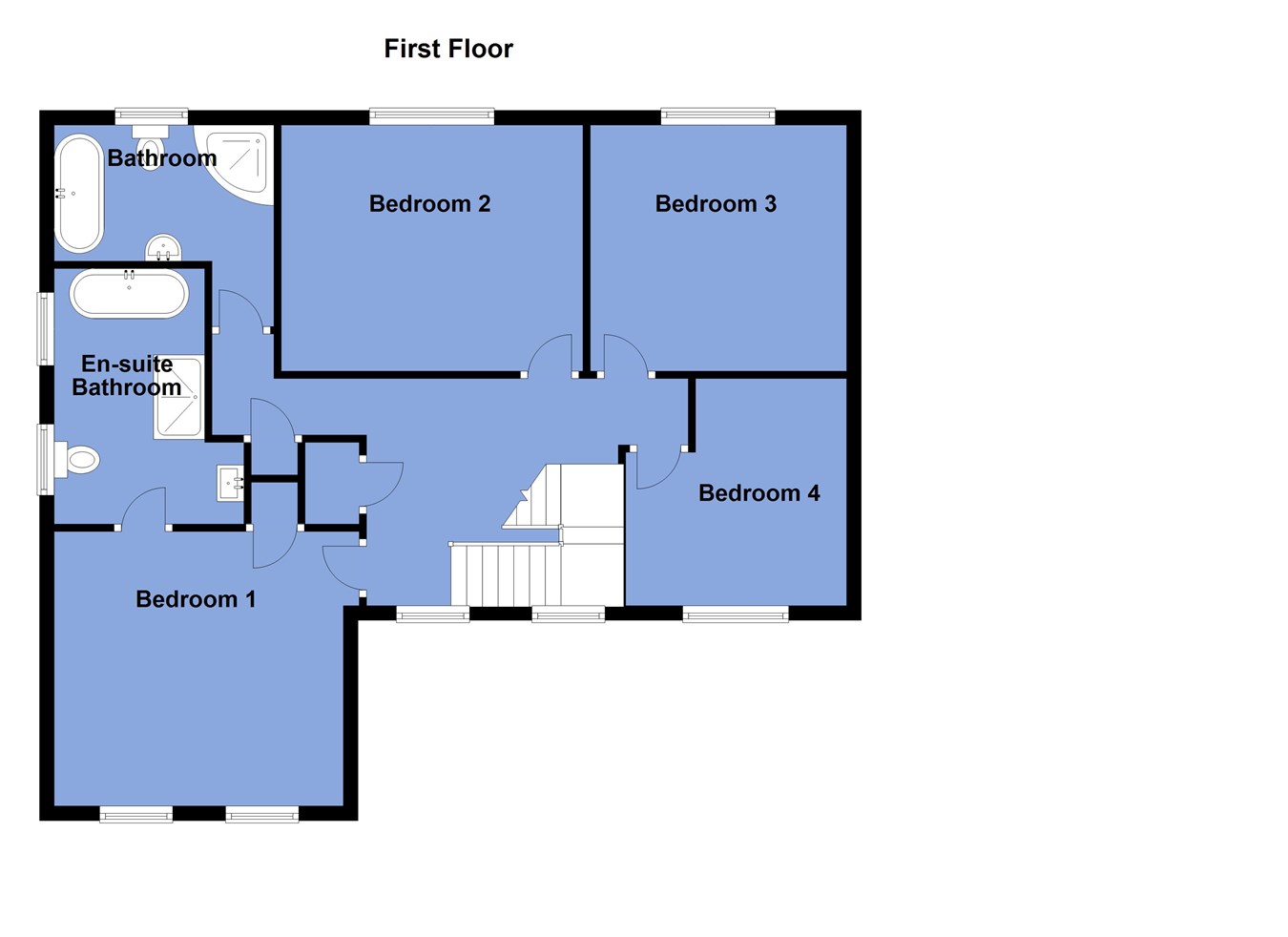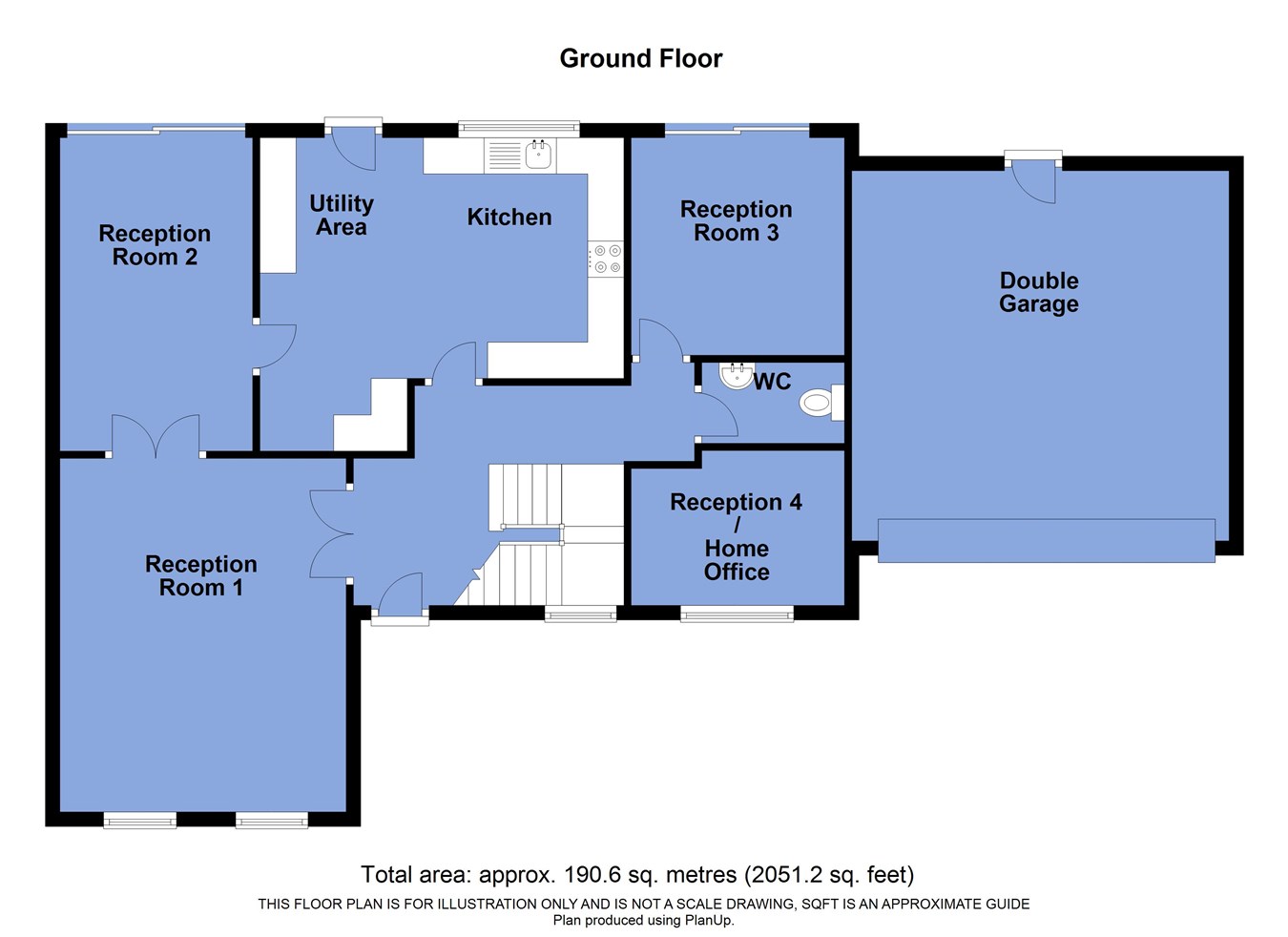- Four individual reception rooms
- Four double bedrooms
- Just over 1 mile to Bolton School.
- Motorway link just under 3 miles
- Train station around 1 mile.
- Low maintenance rear garden.
- Pleasant aspect into woodland.
- Attached double garage
- No chain
- New boiler
4 Bedroom Detached House for sale in Bolton
Owned within the same family since its initial construction and available with no chain is this large design of four double bedroom and four reception room detached home.
The accommodation lends itself perfectly to those seeking versatile living accommodation, and equally those looking to create large, open plan living can achieve this, without the need to further extend. Should ground floor bedroom accommodation be required then simply the quantity of reception rooms provides the ability to do so.
Our client has maintained the property very well during its lengthy ownership and a recent positive change has been the creation of a low maintenance rear garden plus a new gas central heating boiler. The garden itself enjoys an impressive aspect into the woodland to the rear which hosts a great variety of wildlife.
This particular property is located within the head of a cul-de-sac, and therefore there is very little in the way of passing traffic.
Homes within these high calibre developments within Heaton have been generating strong rates of interest and an early viewing is advised.
The sellers inform us that the property is Freehold
Council Tax Band G - £3568.48pa
Ground FloorShaped Entrance Hallway
Access through a modern composite door. Galleried landing and a feature staircase. Two sections of understairs storage. Double doors open into
Reception Room 1
12' 10" (max to the alcove) x 15' 11" (3.91m x 4.85m) Two windows to the front. Gas fire.
Reception Room 2
8' 8" x 14' 2" (2.64m x 4.32m) Sliding patio doors opening to the rear which a nice open aspect to the wooded area. Gable window. Access into
Dining Kitchen
16' 5" x 14' 1" (5.00m x 4.29m) Wall and base units in a cream gloss. Space for an American style fridge freezer. Plumbing and space for washing machine and dishwasher. Electric range. Integral microwave. Gas central heating boiler concealed by cupboard. Two rear windows. Large glass paneled door opens to and overlooks the patio garden and the wooded aspect to the rear
Reception Room 3
9' 7" x 9' 10" (2.92m x 3.00m) To the rear. Sliding patio doors to the rear.
Reception Room 4
7' 0" x 9' 8" (2.13m x 2.95m) Boxed bay window to the front overlooking the front garden.
Ground Floor WC
6' 5" x 3' 7" (1.96m x 1.09m) WC and hand basin. Tiled finish to the floor. Tiled splashback. Replaced in 2008.
Double Garage
17' 1" x 17' 2" (5.21m x 5.23m) Accessed from the double drive. Glass paneled rear door plus window. Electric up and over door. Power and light. Consumer unit housed in garage. Electric car charging point to the garage.
First Floor
First Floor Landing
10' 2" x 11' 9" (3.10m x 3.58m) Two front facing windows. Water tank/airing cupboard.
Bedroom 1
12' 11" x 12' 1" (3.94m x 3.68m) Front double. Two windows to the front. Fitted bedroom furniture. Fitted storage. Access into a large en-suite
En-Suite Bathroom
11' 5" x 8' 6" (max) (3.48m x 2.59m) Hand basin. WC. Shower and individual bath. Two gable windows. Tiled to exposed areas of walls and tiled floor.
Bedroom 2
11' 0" x 13' 6" (3.35m x 4.11m) Rear double.
Bedroom 3
11' 1" x 11' 10" (3.38m x 3.61m) Rear double. Fitted bedroom furniture. Rear window to the wooded area.
Bedroom 4
10' 2" x 9' 10" (3.10m x 3.00m) Front double, L-shaped. Window to front. Fitted furniture.
Family Bathroom
9' 11" x 6' 4" (not including the door recess) (3.02m x 1.93m) Rear window. Fully tiled walls and floor. Corner shower. Hand basin. WC. Individual bath
Important Information
- This is a Freehold property.
Property Ref: 48567_27601941
Similar Properties
Rivington Lane, Anderton, Chorley, PR6
3 Bedroom Detached House | Offers in region of £595,000
**REDUCED**A rare opportunity to acquire a detached home in a superb setting with large mature gardens to both the front...
Greenleas, Lostock, Bolton, BL6
4 Bedroom Detached Bungalow | £585,000
NO CHAIN An individually designed and built detached property positioned within the head of a cul-de-sac just off Briks...
Ashridge Close, Lostock, Bolton, BL6
3 Bedroom Detached House | £550,000
VIEWINGS STRICTLY BY APPOINTMENT ONLY.Positioned within a substantial plot which offers excellent scope for development...
Dryfield Lane, Rivington, Bolton, BL6
3 Bedroom Detached House | £650,000
A rare opportunity to acquire a detached home in an excellent plot size adjoining fields to the side and rear and within...
Lowside Avenue, Lostock, Bolton, BL1
4 Bedroom Detached House | £650,000
An extremely well presented, large, extended detached home available with no chain. Very flexible accommodation includin...
Greenway, Horwich, Bolton, BL6
4 Bedroom Detached House | £695,000
A superb, well presented home, in a large plot and positioned close to open countryside within a private cul-de-sac.

Lancasters Independent Estate Agents (Horwich)
Horwich, Greater Manchester, BL6 7PJ
How much is your home worth?
Use our short form to request a valuation of your property.
Request a Valuation
