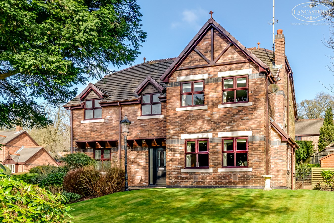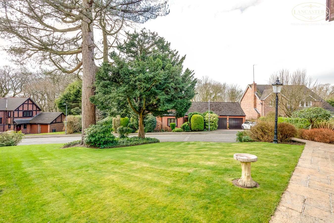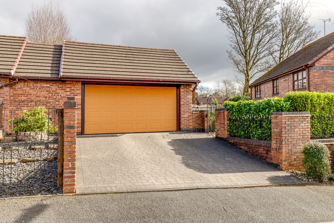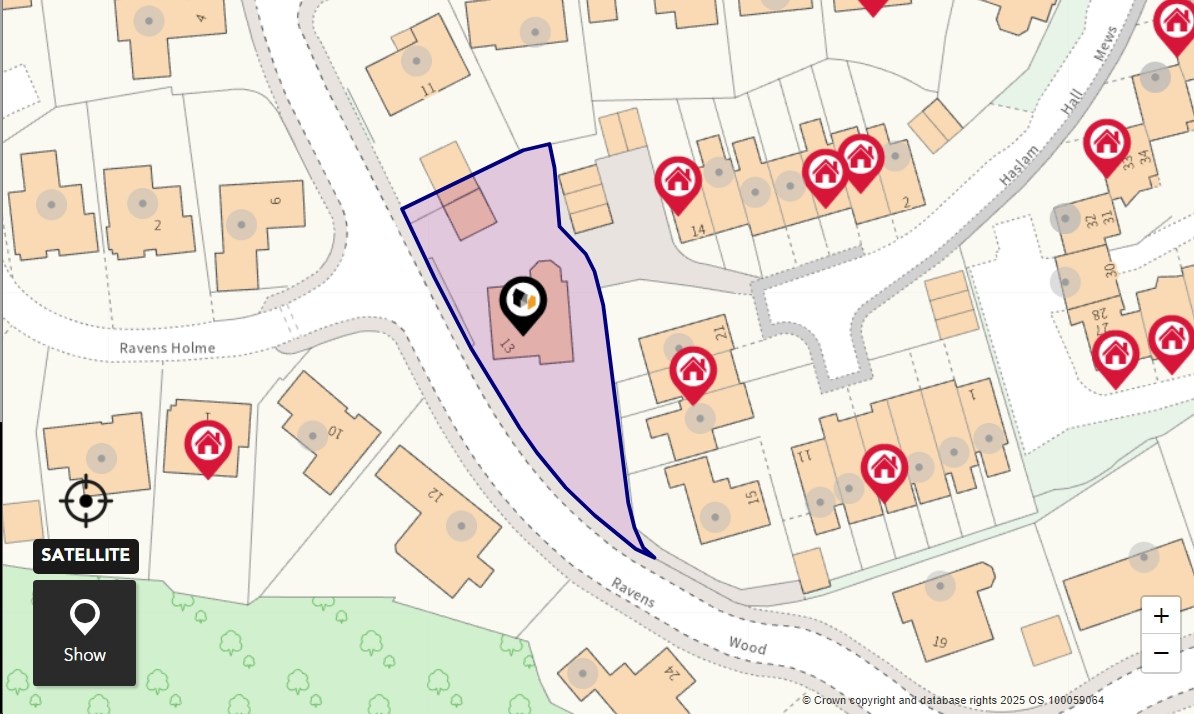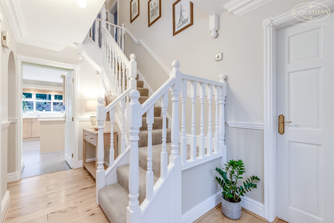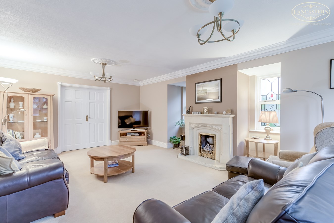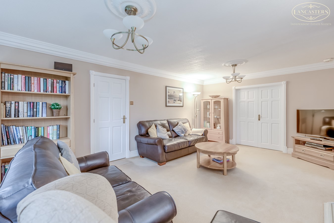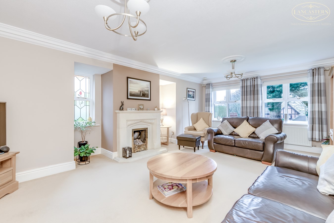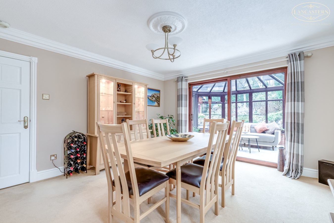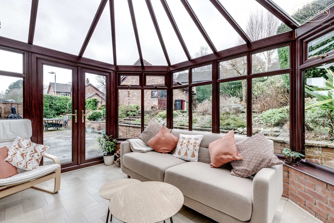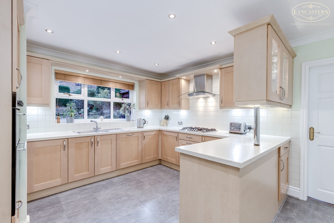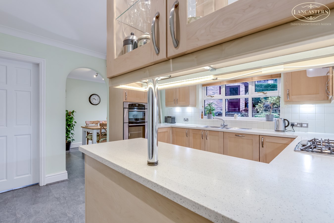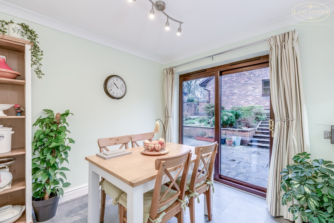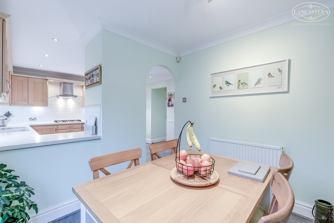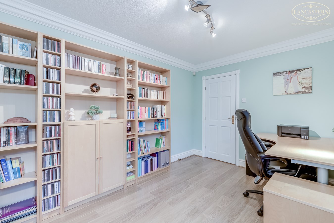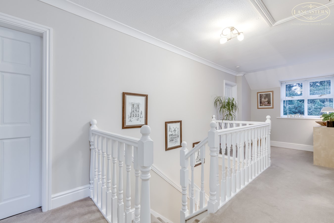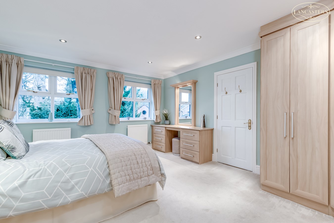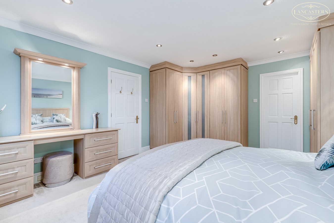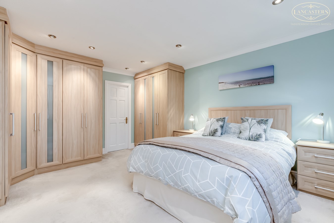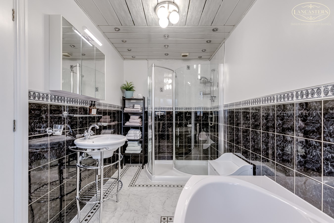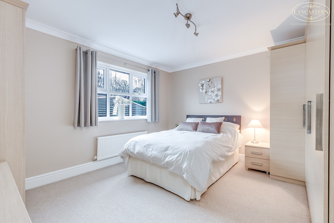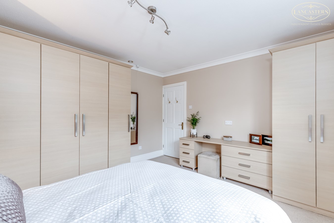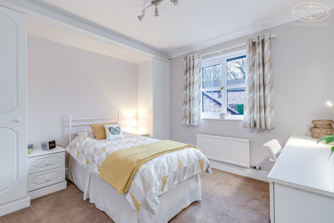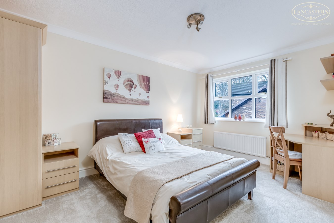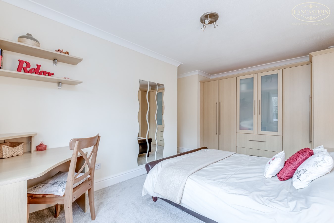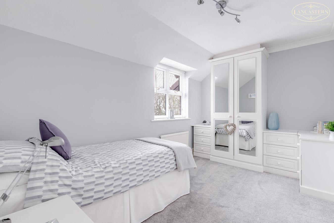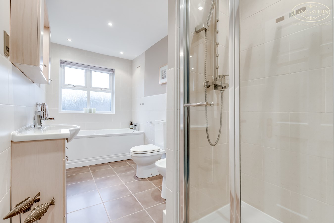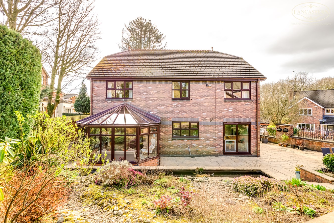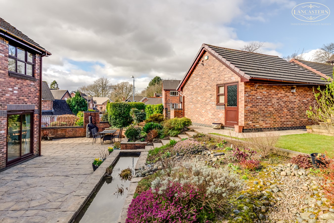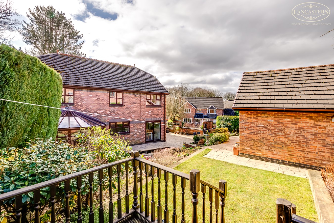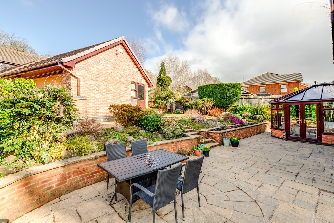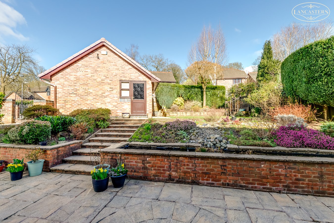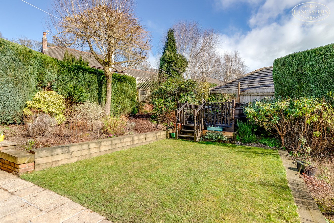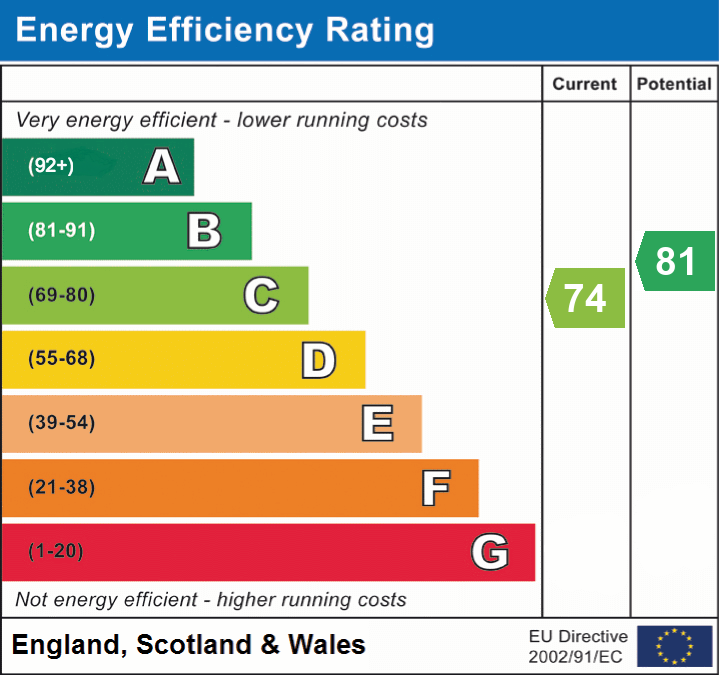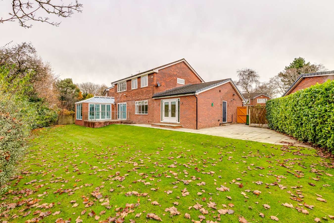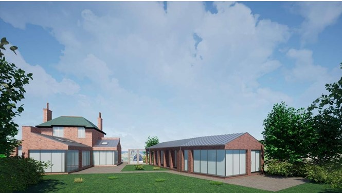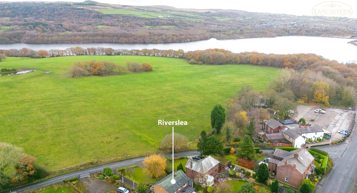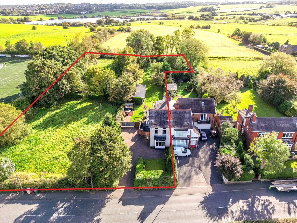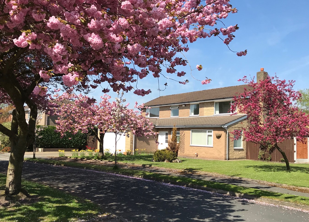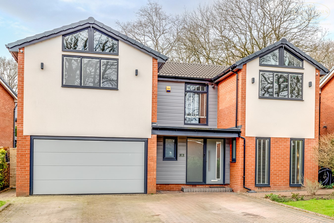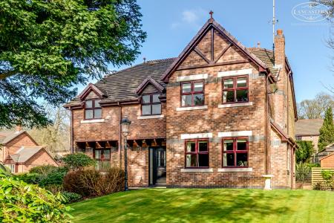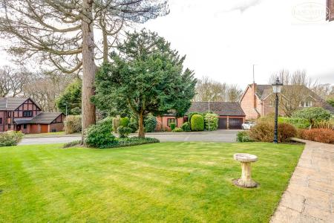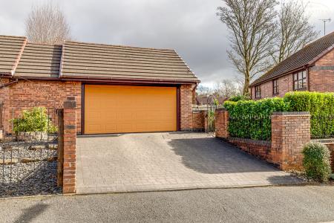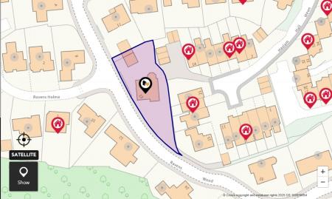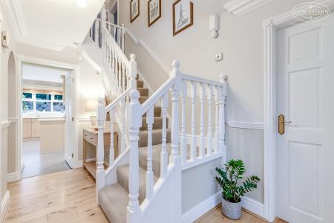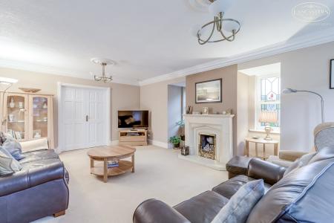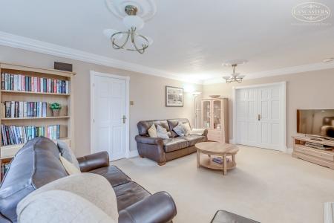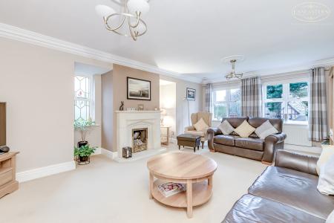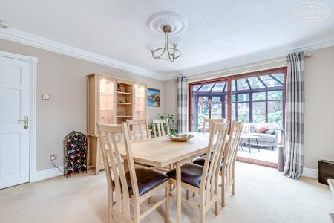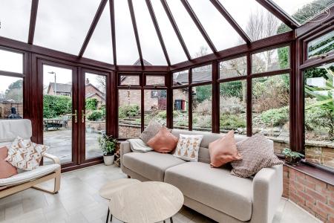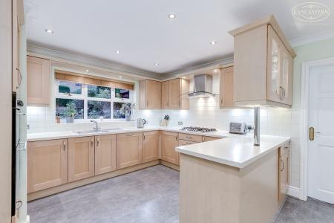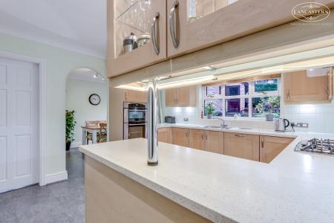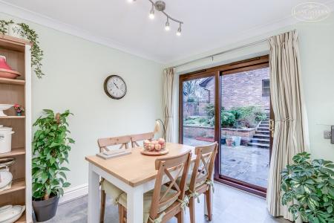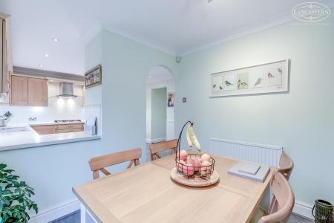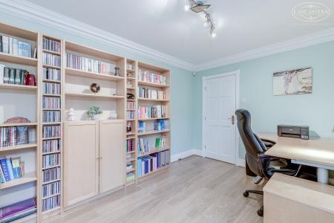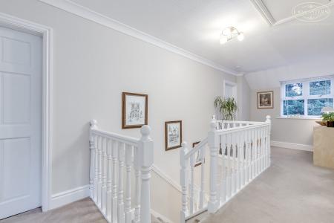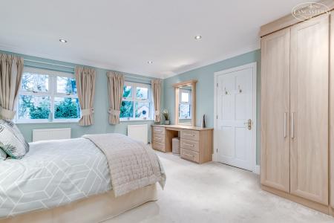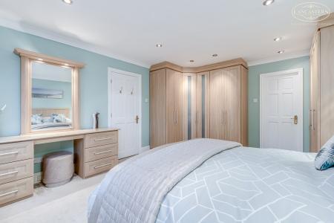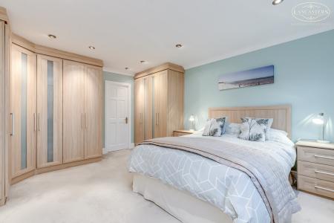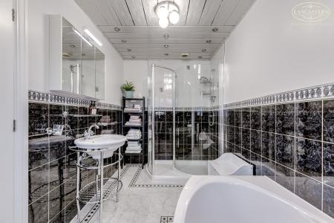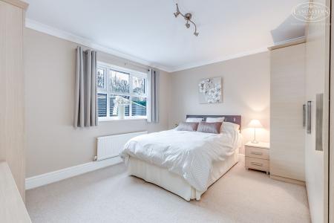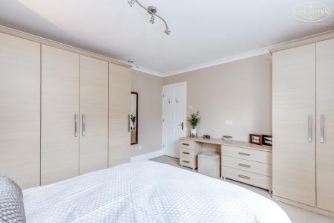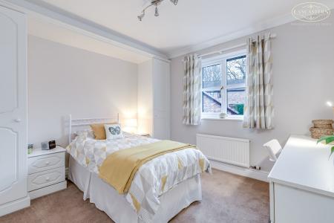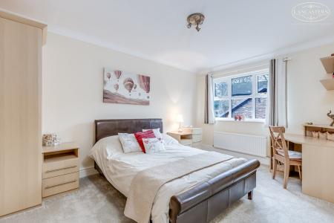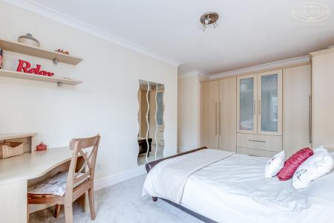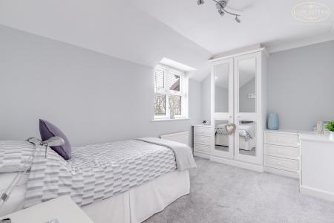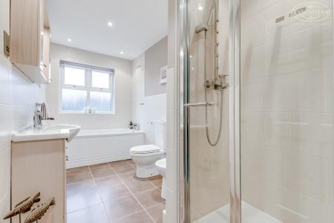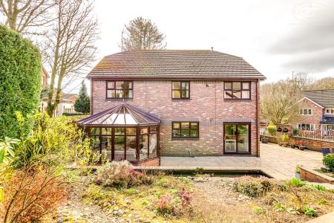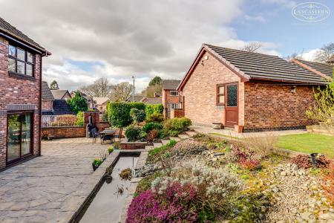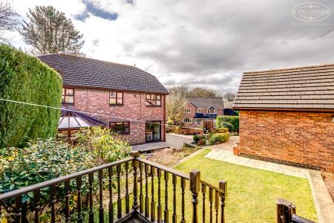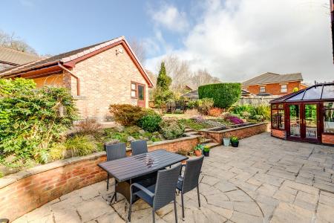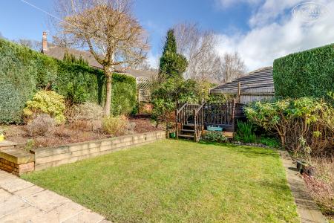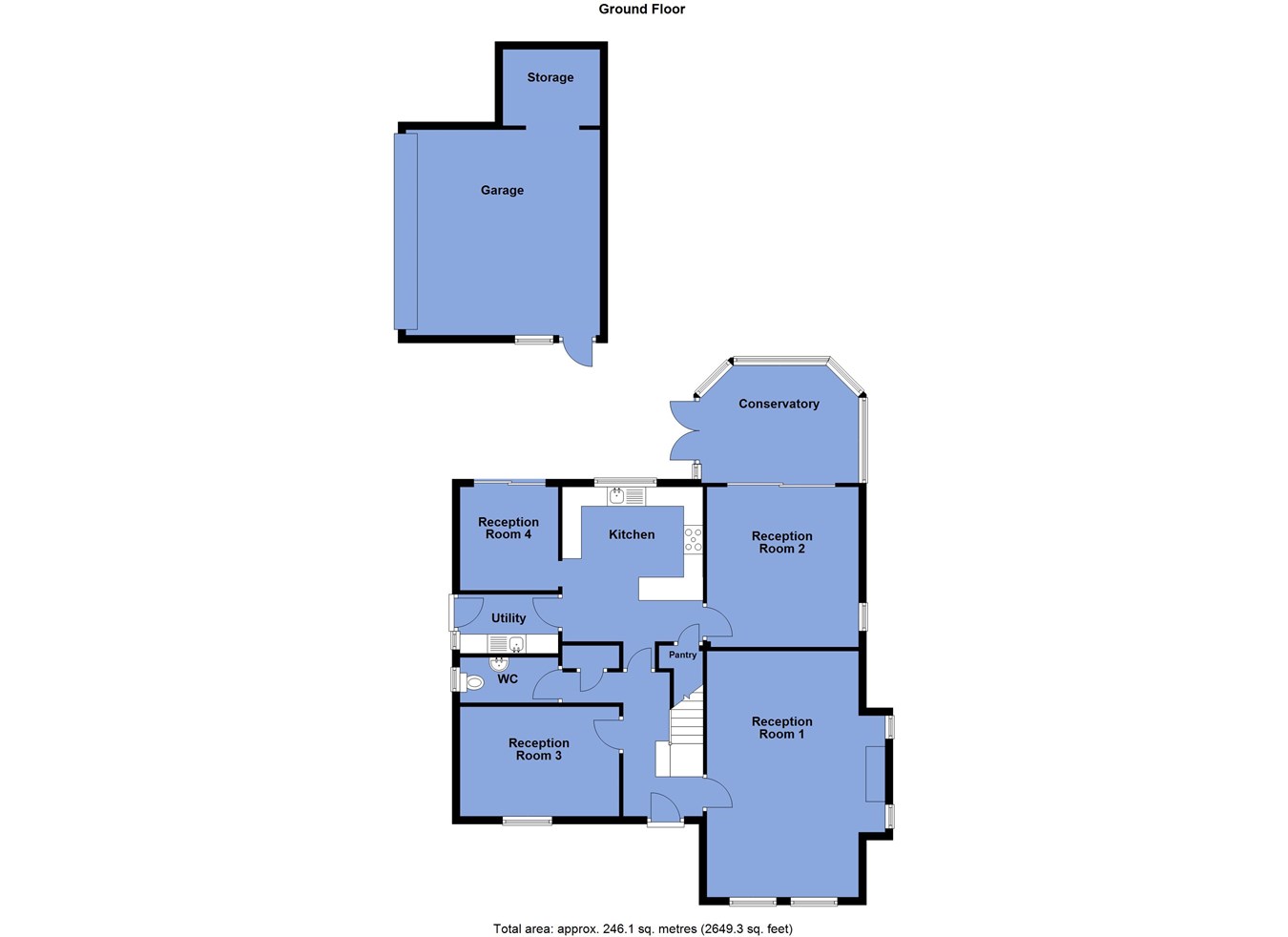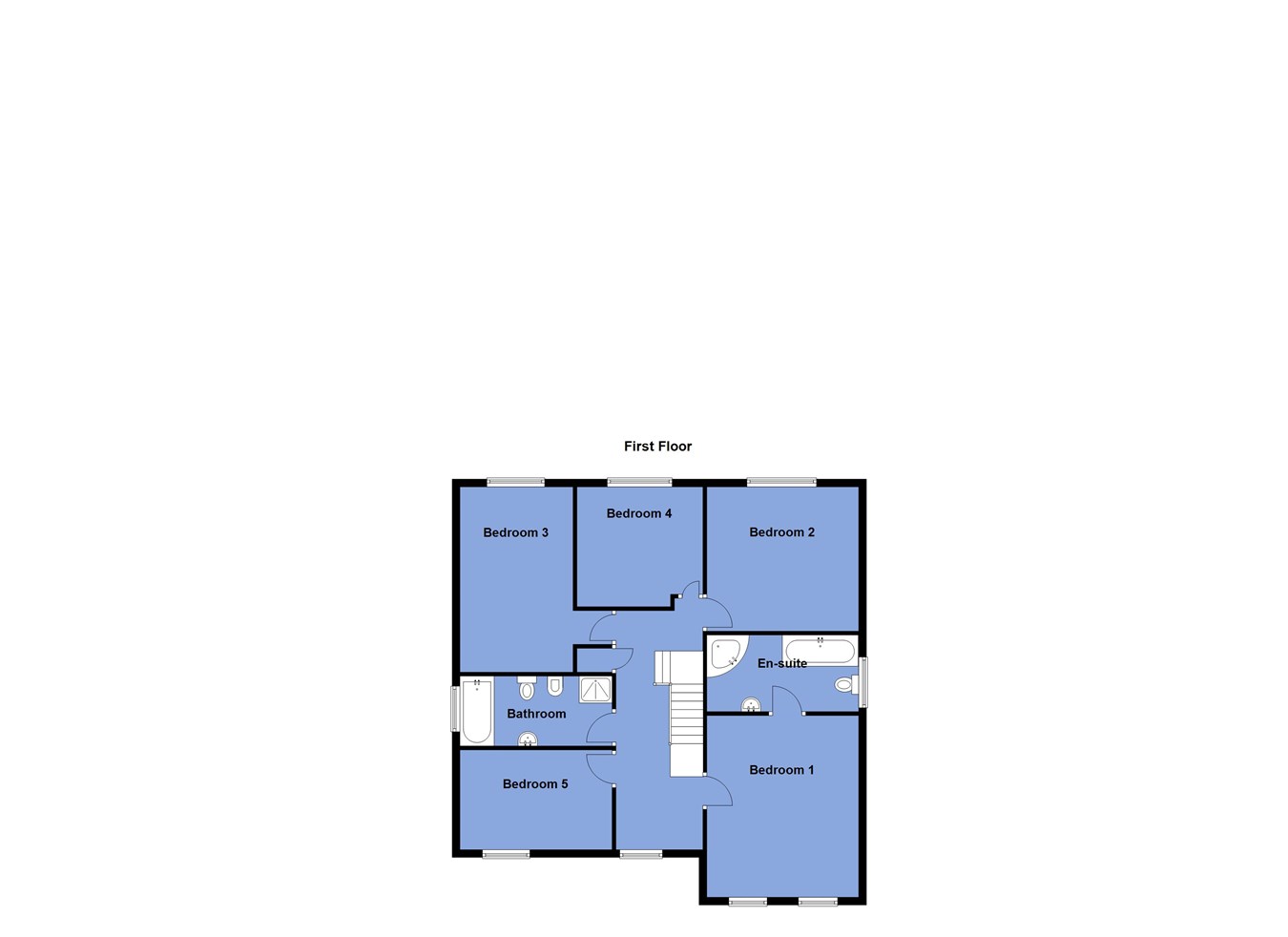- High calibre address
- Freehold and substantial corner plot
- Five double bedrooms
- Four living areas
- Detached double garage with additional storeroom
- Boiler replaced during 2022
- Windows replaced around 2014 with new front door added 2024
- Over 2500 ft.�
- Around 1 mile to Bolton School
- Train station around 1 mile and motorway link around 3 miles
5 Bedroom Detached House for sale in Bolton
An impressive and substantial detached home including five, first floor bedrooms and four living areas.
In addition to the excellent and versatile accommodation, there is a detached garage with additional storeroom and large driveway. Positioned in an excellent prominent corner plot, we feel the property stands well in a slightly elevated position and properties within this development often sell to growing families looking to settle for a lengthy stay.
Our clients have maintained their home very well during their ownership which spans in excess of 20 years. The immediate area has been experiencing an excellent rate of sale during recent years and a viewing should be considered essential.
The seller informs us that the property is Freehold
Council Tax is Band G - £3,568.48
Ground Floor
Entrance Hallway
6' 11" x 13' 1" (2.11m x 3.99m) Galleried landing. Access to two reception rooms plus an inner hallway to the WC. Stairs to first floor landing.
Inner Hall Area
3' 0" x 4' 7" (0.91m x 1.40m)
Ground Floor WC
8' 1" x 3' 9" (2.46m x 1.14m) Gable window. Electric Consumer Unit. Tiled floor. Tiled splashback. WC. Hand basin.
Reception Room 1
12' 11" x 21' 0" (3.94m x 6.40m) Two windows to the front plus two gable windows to either side of the alcove. Double doors open into reception room 2.
Reception Room 2
12' 11" x 13' 8" (3.94m x 4.17m) Gable window. Sliding patio doors into the conservatory which was rebuilt around 2016.
Conservatory
12' 1" x 9' 7" (3.68m x 2.92m)
Kitchen
12' 0" x 15' 6" (3.66m x 4.72m) Looks to the garden. U-Shape of units. Range of wall and base units. Integral gas hob and extractor. Double oven. Integral dishwasher, fridge and freezer. Arch into a dining area.
Dining Area
8' 10" x 8' 5" (2.69m x 2.57m) Sliding patio door to the garden.
Utility Room
5' 1" x 8' 5" (1.55m x 2.57m) Gable window. Glass paneled door. Wall and base units. Space for appliances. Gas central heating boiler by Worcester, wall mounted to the corner.
Under Stairs
2' 6" x 7' 7" (0.76m x 2.31m) With shelving and lighting.
Reception Room 3
13' 3" x 9' 4" (4.04m x 2.84m) Window to the front.
First Floor
Landing
20' 6" x 7' 5" (6.25m x 2.26m) Natural light through front window. Large loft access. Part boarded for storage. Lighting and ladder. Airing cupboard with shelving
Bedroom 1
12' 11" x 15' 10" (3.94m x 4.83m) Front double. Two windows to the front. Fully fitted including dressing table, wardrobes and bedside cabinets.
En-Suite
6' 5" x 12' 10" (1.96m x 3.91m) Gable window. WC. Individual bath. Hand basin. Large shower enclosure. Tiled splashback.
Bedroom 2
12' 11" x 12' 2" (3.94m x 3.71m) Rear double looking to the garden. Fitted with bedroom furniture.
Bedroom 3
9' 8" x 15' 10" (2.95m x 4.83m) Rear double looking to the garden. Fitted with bedroom furniture.
Bedroom 4
10' 3" x 10' 9" (3.12m x 3.28m) Rear double looking to the garden. Fitted with bedroom furniture.
Bedroom 5
8' 6" x 13' 0" (2.59m x 3.96m) Front double. Fitted with bedroom furniture.
Bathroom
5' 11" x 12' 10" (1.80m x 3.91m) Gable window. Large hand basin with vanity unit. Individual bath. WC. Bidet. Shower cubicle. Tiled splashback. Tiled floor.
Exterior
Gardens
A generous plot with pleasant front garden, large drive and landscaped rear garden.
Important Information
- This is a Freehold property.
Property Ref: 48567_28178662
Similar Properties
Lowside Avenue, Lostock, Bolton, BL1
4 Bedroom Detached House | £650,000
An extremely well presented, large, extended detached home available with no chain. Very flexible accommodation includin...
Dryfield Lane, Rivington, Bolton, BL6
4 Bedroom Detached House | £635,000
** REDUCED ** A fantastic opportunity to acquire a detached home in an excellent plot which adjoins open fields and enjo...
Rivington Lane, Anderton, Chorley, PR6
3 Bedroom Detached House | Offers in region of £595,000
**REDUCED**A rare opportunity to acquire a detached home in a superb setting with large mature gardens to both the front...
Tempest Road, Lostock, Bolton, BL6
4 Bedroom Semi-Detached House | £700,000
A fantastic home set within a large plot of circa 1 Acre and may offer scope for further development subject to the usua...
Rosebank, Lostock, Bolton, BL6
5 Bedroom Detached House | £750,000
Offering immense flexibility, positioned in a generous plot with options for further extension. Five first floor bedroom...
Morris Fold Drive, Lostock , BOLTON, BL6
4 Bedroom Detached House | £765,000
A stunning home which has been the subject of a full modernisation program. 0.3 miles from Lostock train station which c...

Lancasters Independent Estate Agents (Horwich)
Horwich, Greater Manchester, BL6 7PJ
How much is your home worth?
Use our short form to request a valuation of your property.
Request a Valuation
