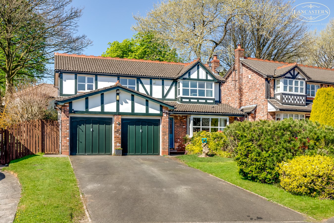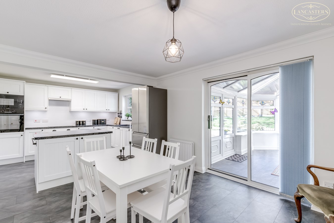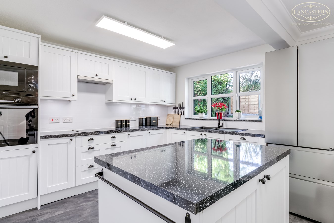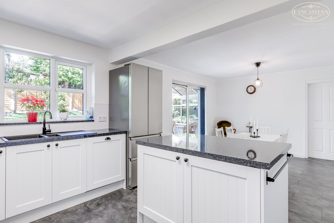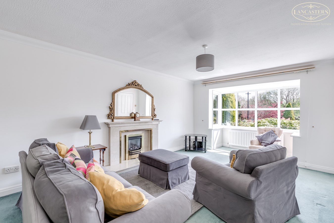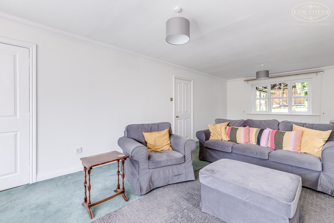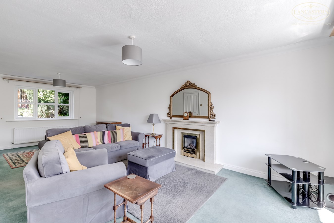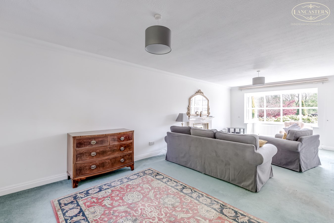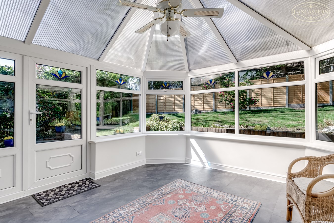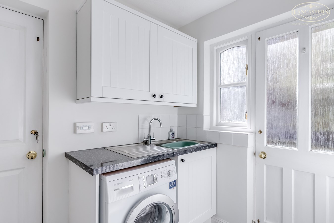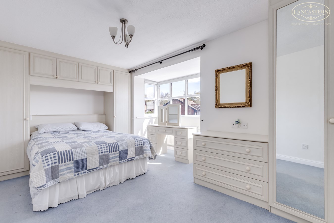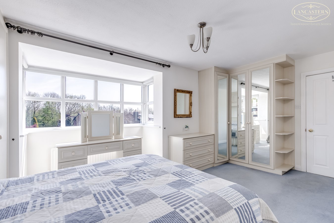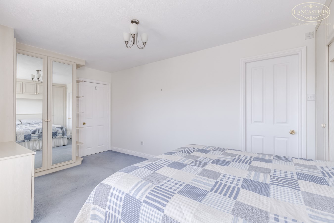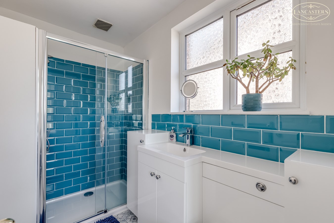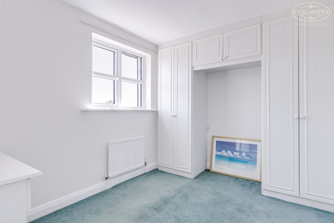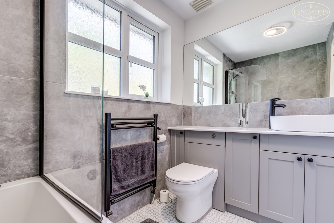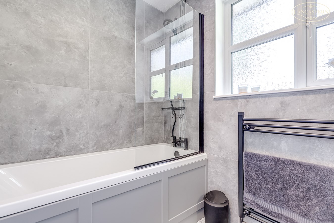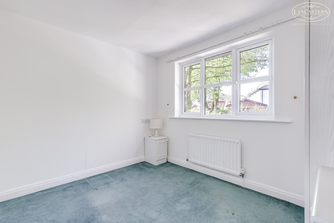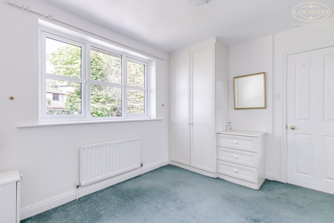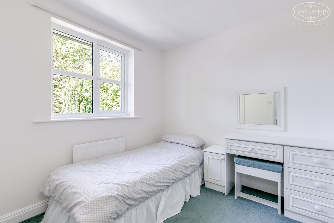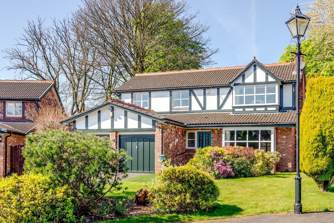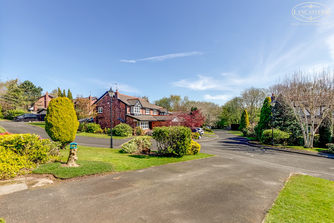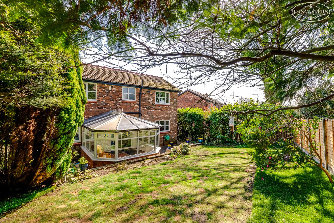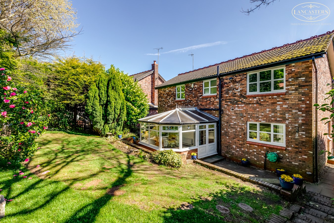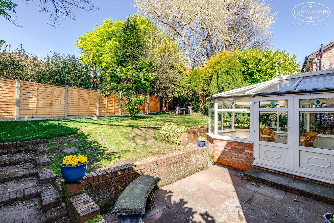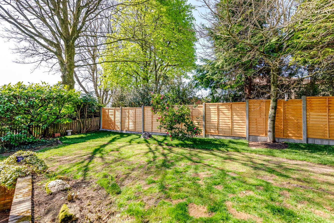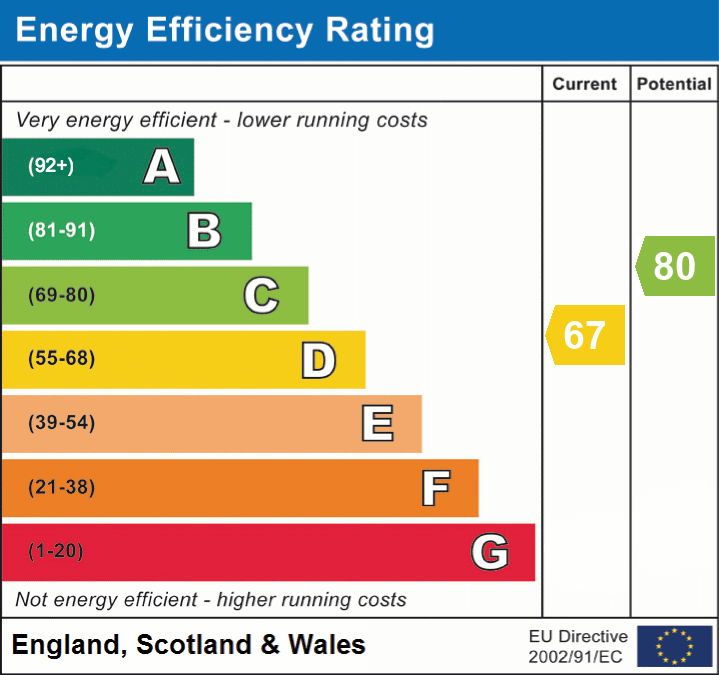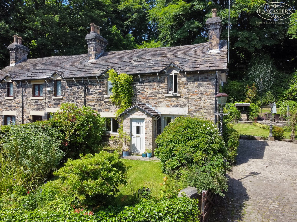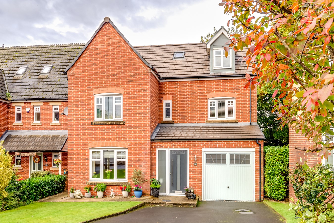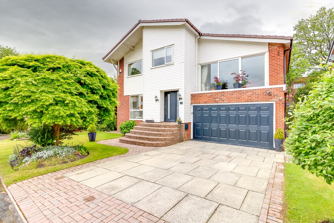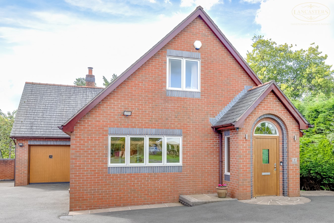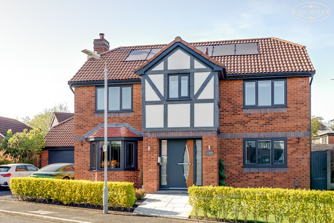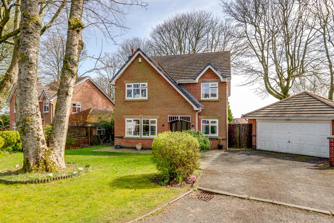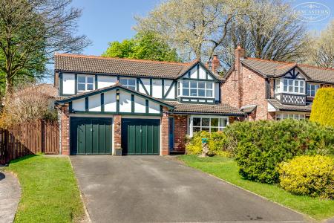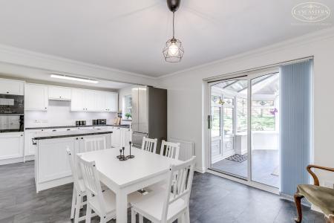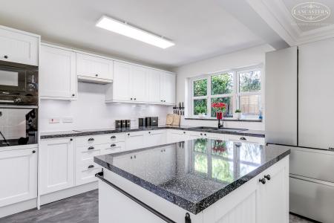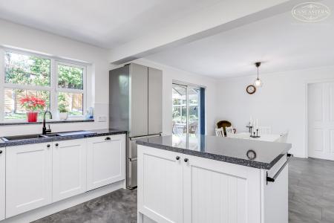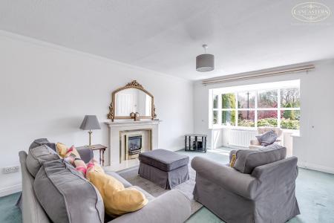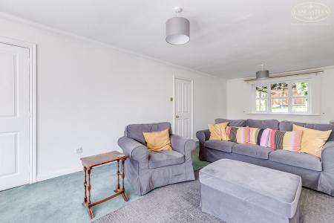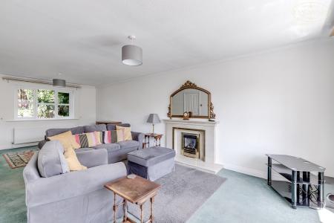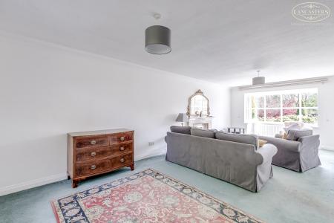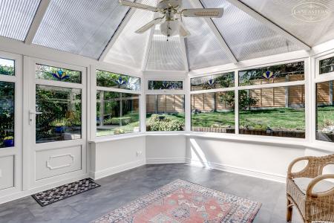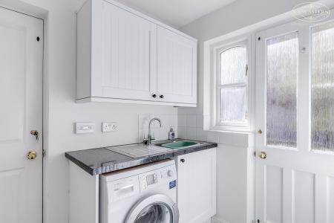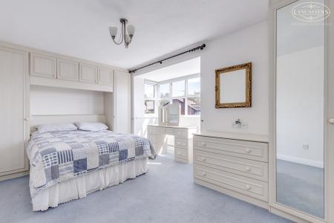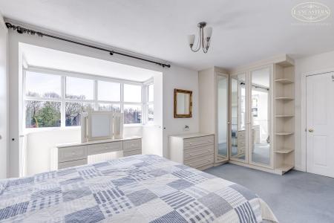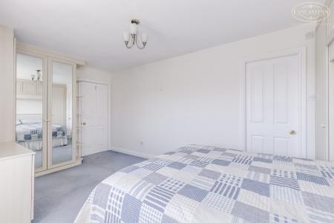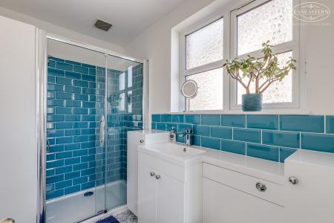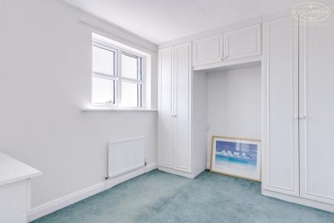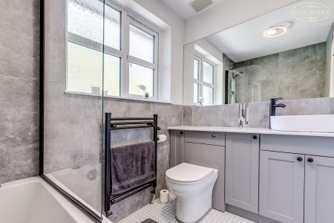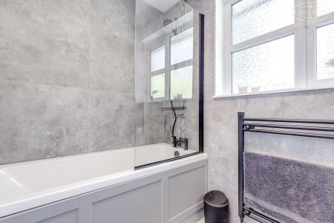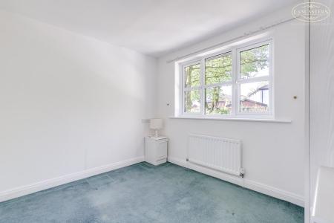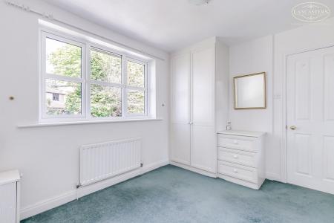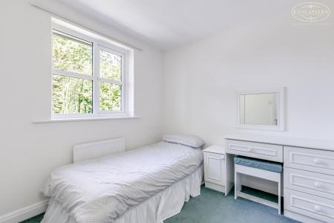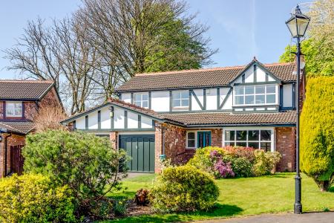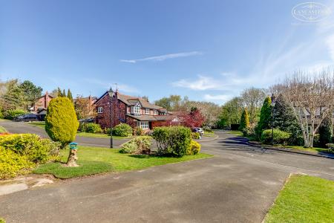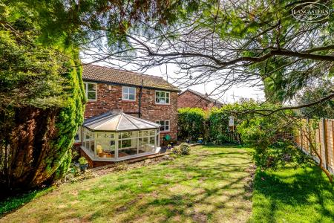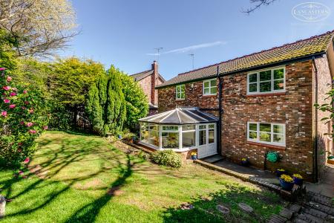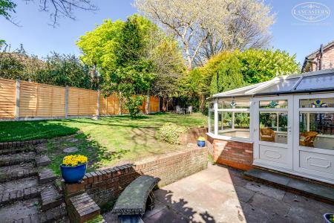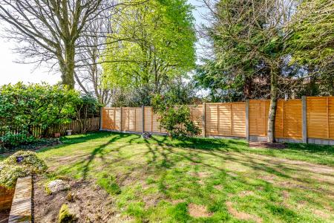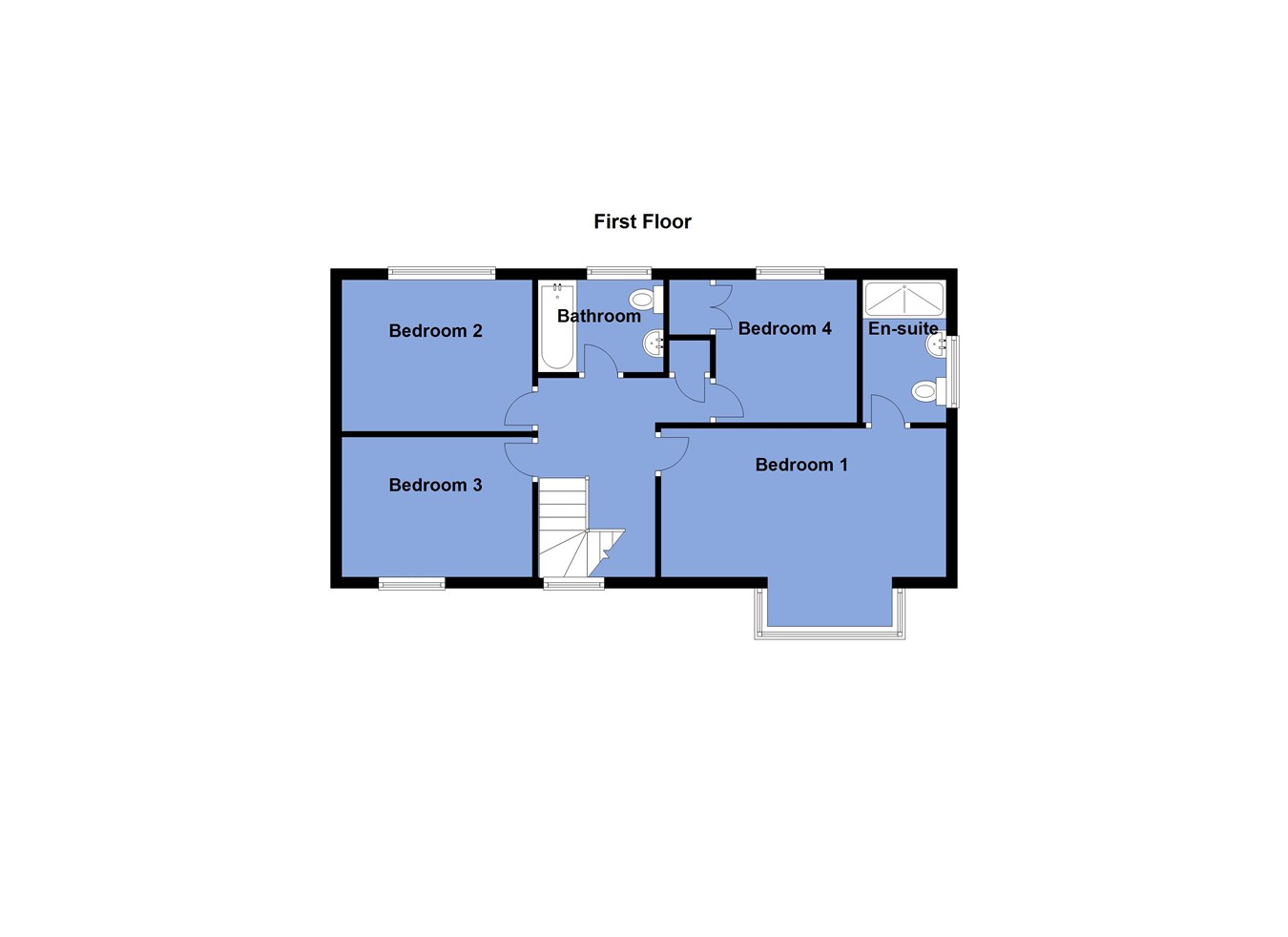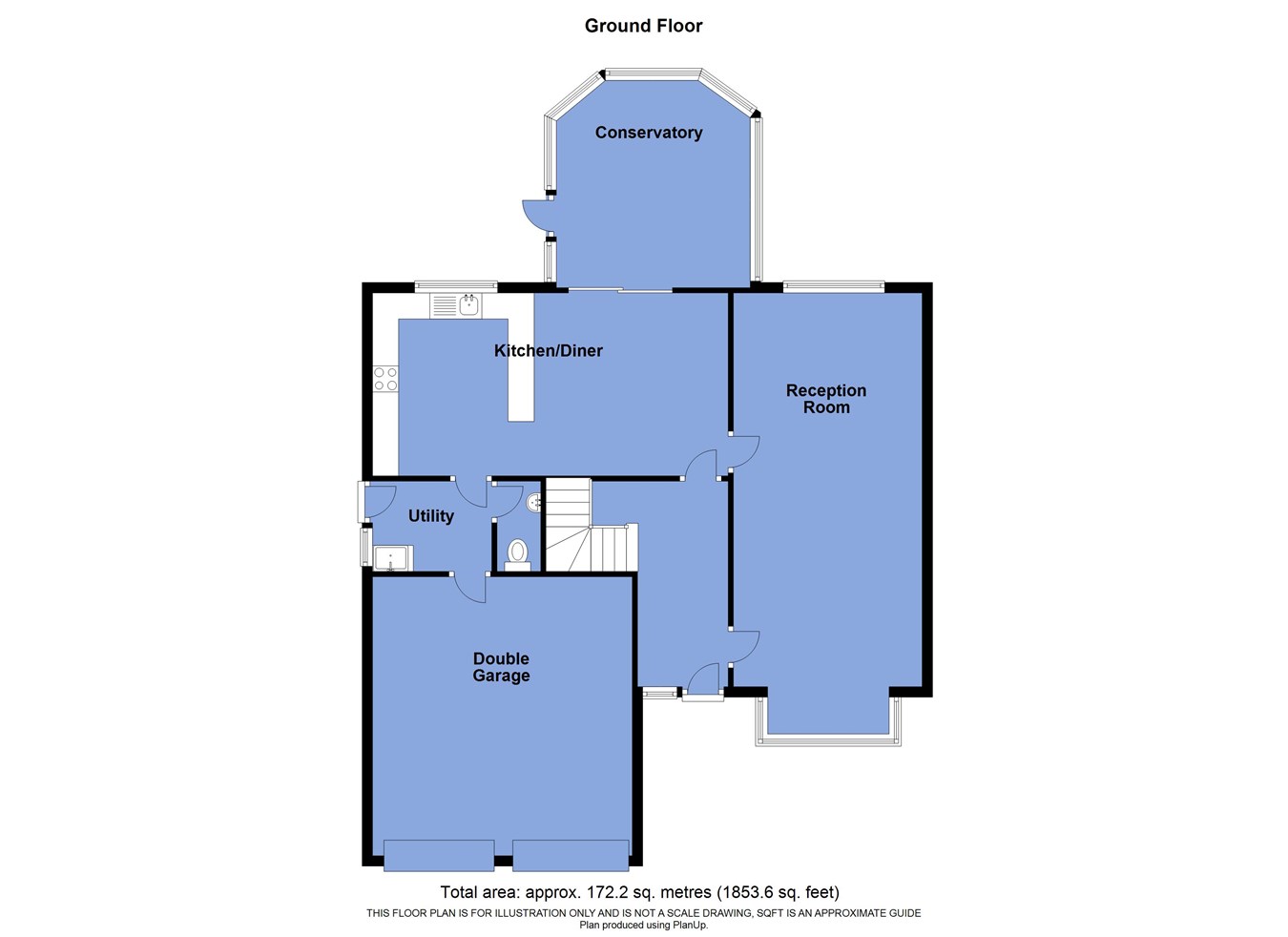- New kitchen and sanitaryware
- Open plan kitchen and dining area
- No chain
- Open plan, dining kitchen
- Large integral double garage with potential for conversion
- Master bedroom with en suite shower room
- Lostock train station under 0.7 of a mile
- Large primary reception room
- Around 2 miles to motorway link
- Bolton School around 1.5 miles
4 Bedroom Detached House for sale in Bolton
The Home:
Early viewing is a must for this lovely family home which has the benefit of new kitchen, sanitary ware fitted during 2025 and fresh decor. The rear boundary fence has also just been replaced and some of the windows have recently been upgraded to upvc.
Located within a popular cul de sac on the border of Heaton with Lostock and available with the benefit of no onward chain. The lay out includes open plan dining kitchen connecting with both the conservatory and lounge. The large primary reception room runs the full depth of the property and enjoys a double aspect. There is potential to create further open plan living space should this be desired.
The substantial integral double garage offers scope to further extend the ground floor living accommodation and currently provides a fantastic storage area.
To the first floor, there are four bedrooms, the master of which includes an en suite shower room with the further three bedrooms being served by a family bathroom. There are front and rear gardens plus a long driveway.
The sellers inform us that the property is Leasehold with a ground rent of £180 per annum with a Lease length of 999 years from 1990.
Council Tax Band F - £3,263.75
In accordance with the Estate Agents Act 1979 we are obliged to give notice that the seller of this property is related to a member of Lancasters Estate Agents staff.
Ground FloorEntrance Hallway
With stairs to first floor and under stairs storage.
Ground Floor WC
Fitted with WC and hand basin.
Reception Room 1
24' 10" x 11' 11" (7.57m x 3.63m) A large space with front and rear windows and connects into the dining kitchen.
Dining Kitchen
11' 6" x 22' 5" (3.51m x 6.83m) With distinct dining/living area which also opens to the conservatory. New kitchen fitted 2025.
Utility Room
5' 8" x 7' 6" (1.73m x 2.29m) With side exit door and access to the integral double garage.
Conservatory
10' 6" x 12' 3" (3.20m x 3.73m)
First Floor
Landing
Bedroom One
8' 10" x 16' 10" (2.69m x 5.13m) Front double with fitted furniture and bay window.
Ensuite
8' 5" x 4' 11" (2.57m x 1.50m) Fitted in 2025 with double shower, hand basin and WC.
Bedroom Two
8' 11" x 10' 11" (2.72m x 3.33m) Rear double.
Bedroom Three
8' 8" x 10' 11" (2.64m x 3.33m) Rear double
Bedroom Four
8' 5" x 8' 4" (2.57m x 2.54m) To the front
Family Bathroom
5' 6" x 7' 5" (1.68m x 2.26m) To the rear with WC bath and hand basin. Refitted 2025.
External
External
Well tended gardens to the front and rear plus driveway leading to the integral double garage.
Important Information
- This is a Leasehold property.
Property Ref: 48567_27198150
Similar Properties
Woodsleigh Cottages, Lady Bridge Lane, BOLTON, BL1
3 Bedroom Semi-Detached House | £525,000
A stunning cottage positioned on a substantial plot within a private group of homes just off Ladybridge Lane. Three doub...
Silver Birch Close, Lostock, Bolton, BL6
4 Bedroom Detached House | £499,950
A FREEHOLD 4/5 bedroom detached property which benefits from thoughtful reconfiguration and the introduction of a second...
Ashridge Close, Lostock, Bolton, BL6
4 Bedroom Detached House | Offers in excess of £499,000
VIEWINGS STRICTLY BY APPOINTMENT ONLY.**REDUCED**Positioned within a substantial plot which offers excellent scope for d...
Greenleas, Lostock, Bolton, BL6
4 Bedroom Detached Bungalow | £550,000
REPRESENTING GREAT VALUE AND AVAILABLE WITH NO CHAIN. An individually designed and built detached property positioned wi...
Parkway, Westhoughton, Bolton, BL5
4 Bedroom Detached House | £565,000
There are not enough superlatives to do this property justice. Our clients have recently completed an extensive modernis...
Markland Tops, Heaton, Bolton, BL1
4 Bedroom Detached House | £575,000
Positioned within an exclusive development and in close proximity to Markland Hill Primary School just off Albert Road W...

Lancasters Independent Estate Agents (Horwich)
Horwich, Greater Manchester, BL6 7PJ
How much is your home worth?
Use our short form to request a valuation of your property.
Request a Valuation
