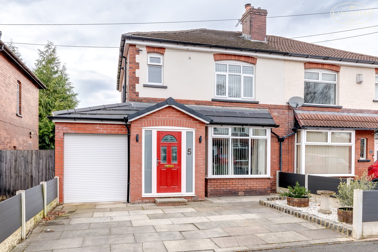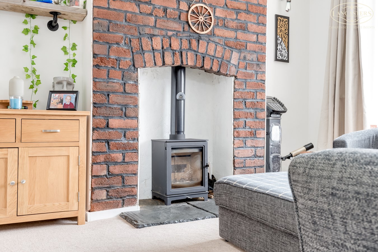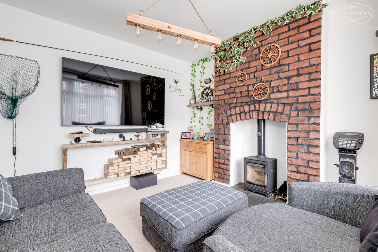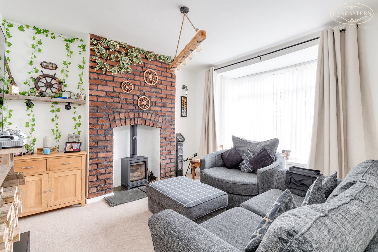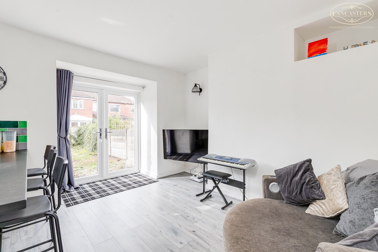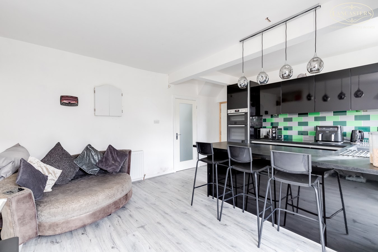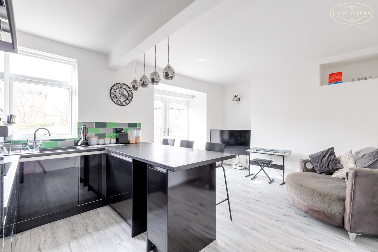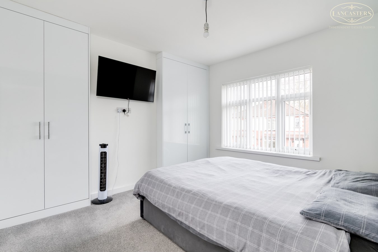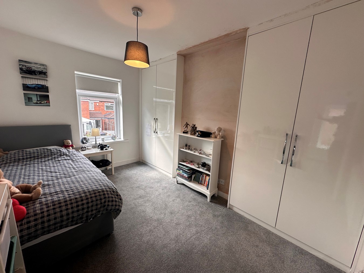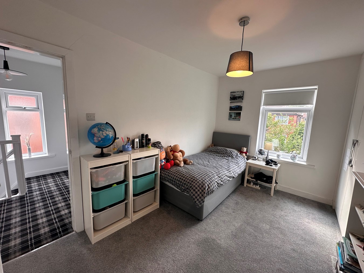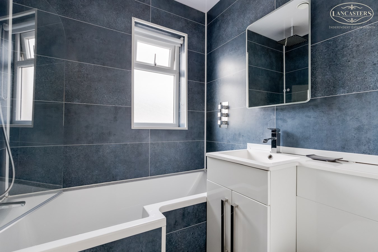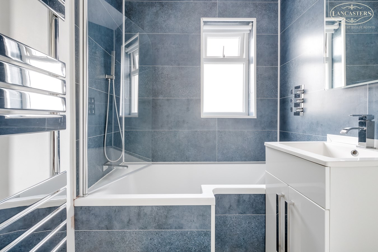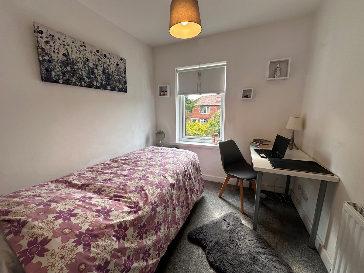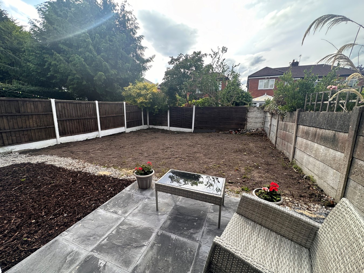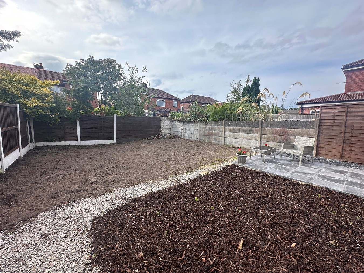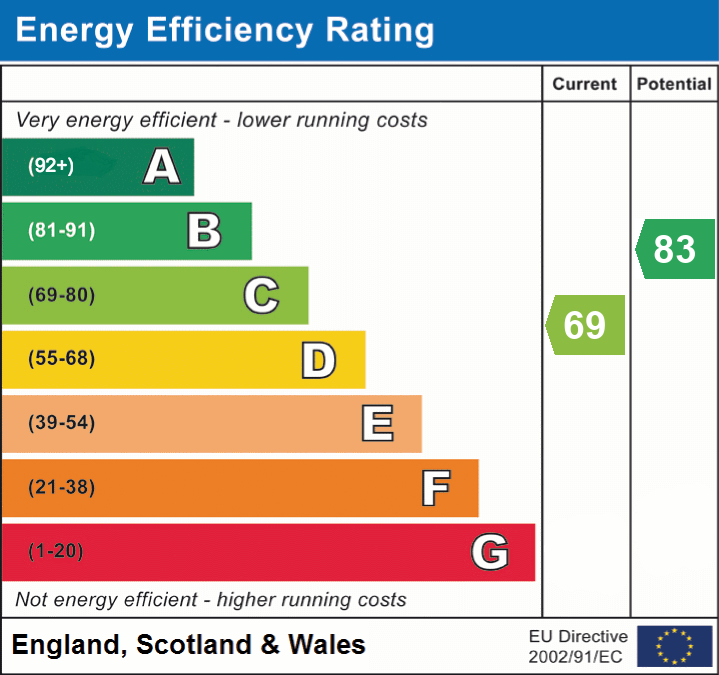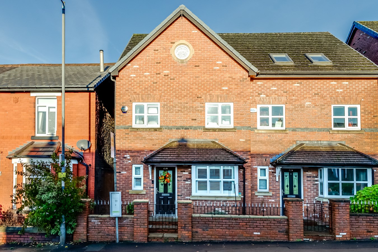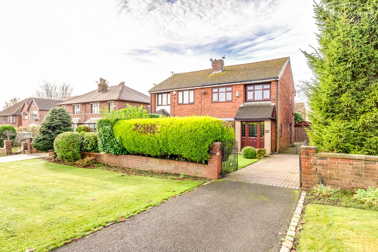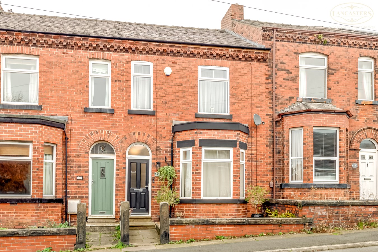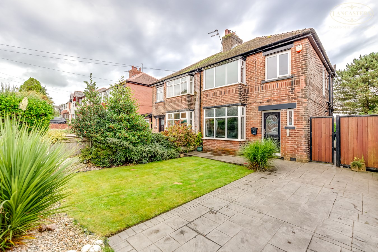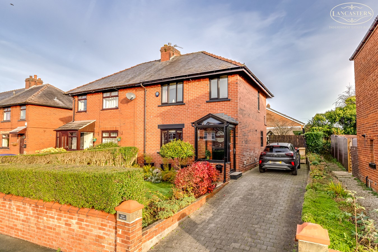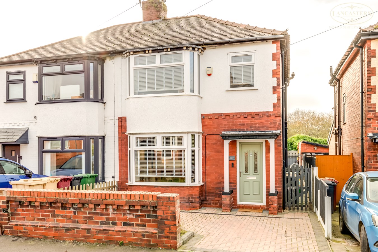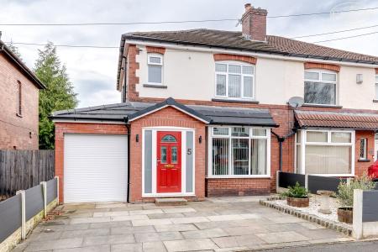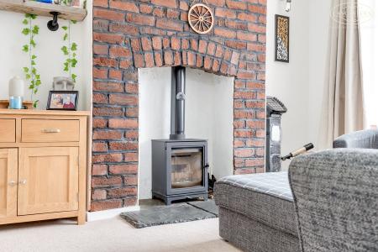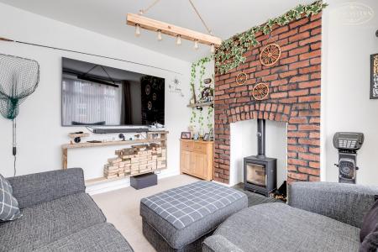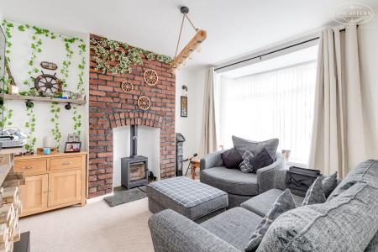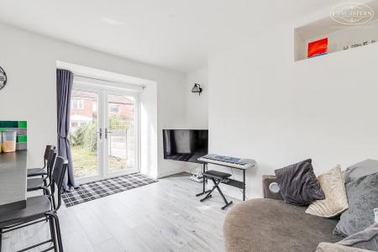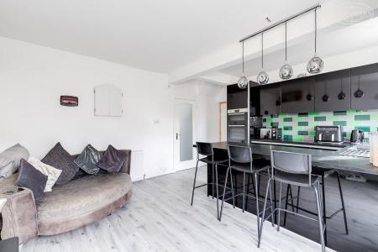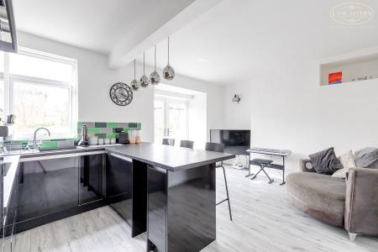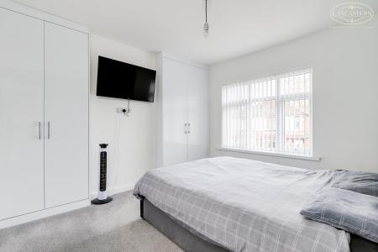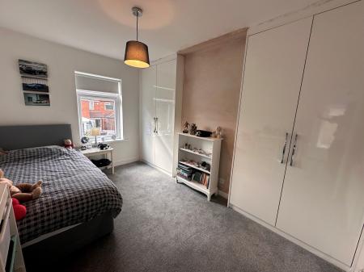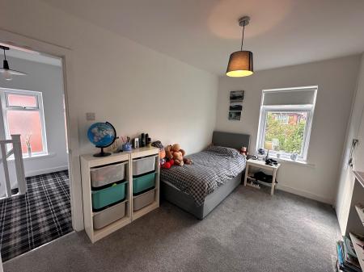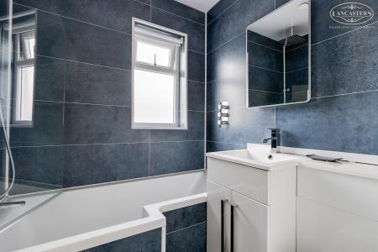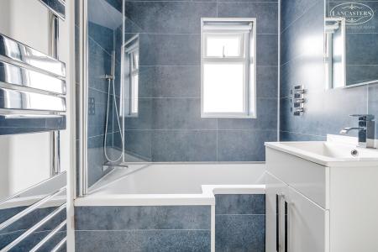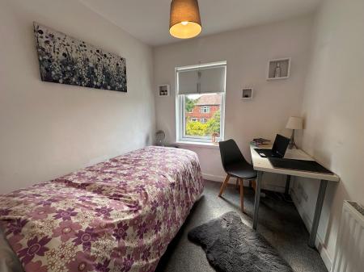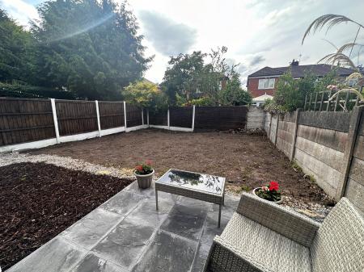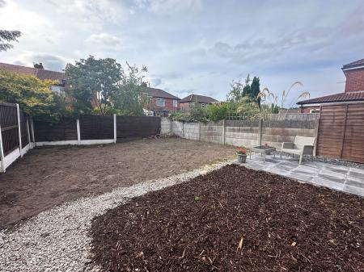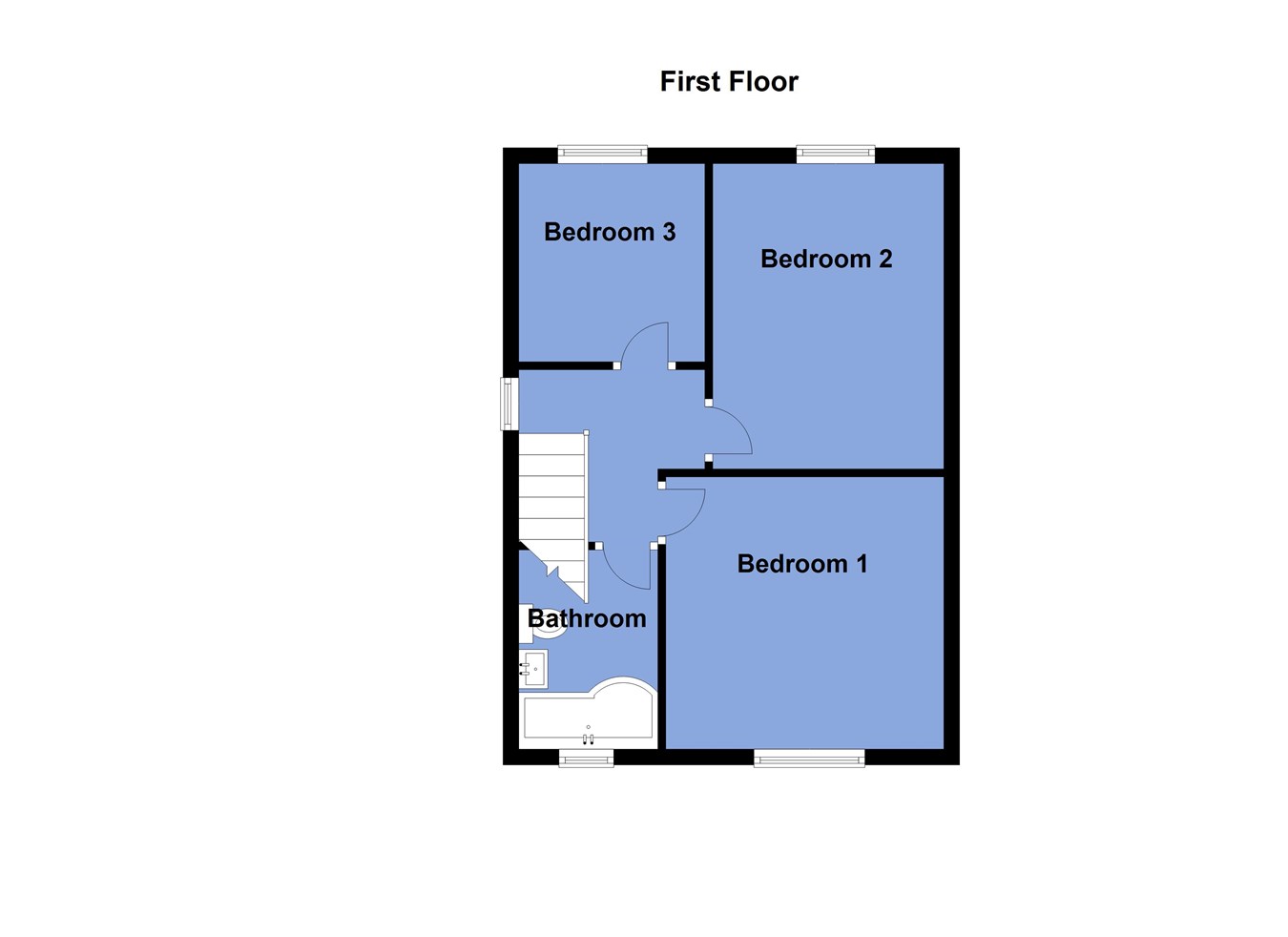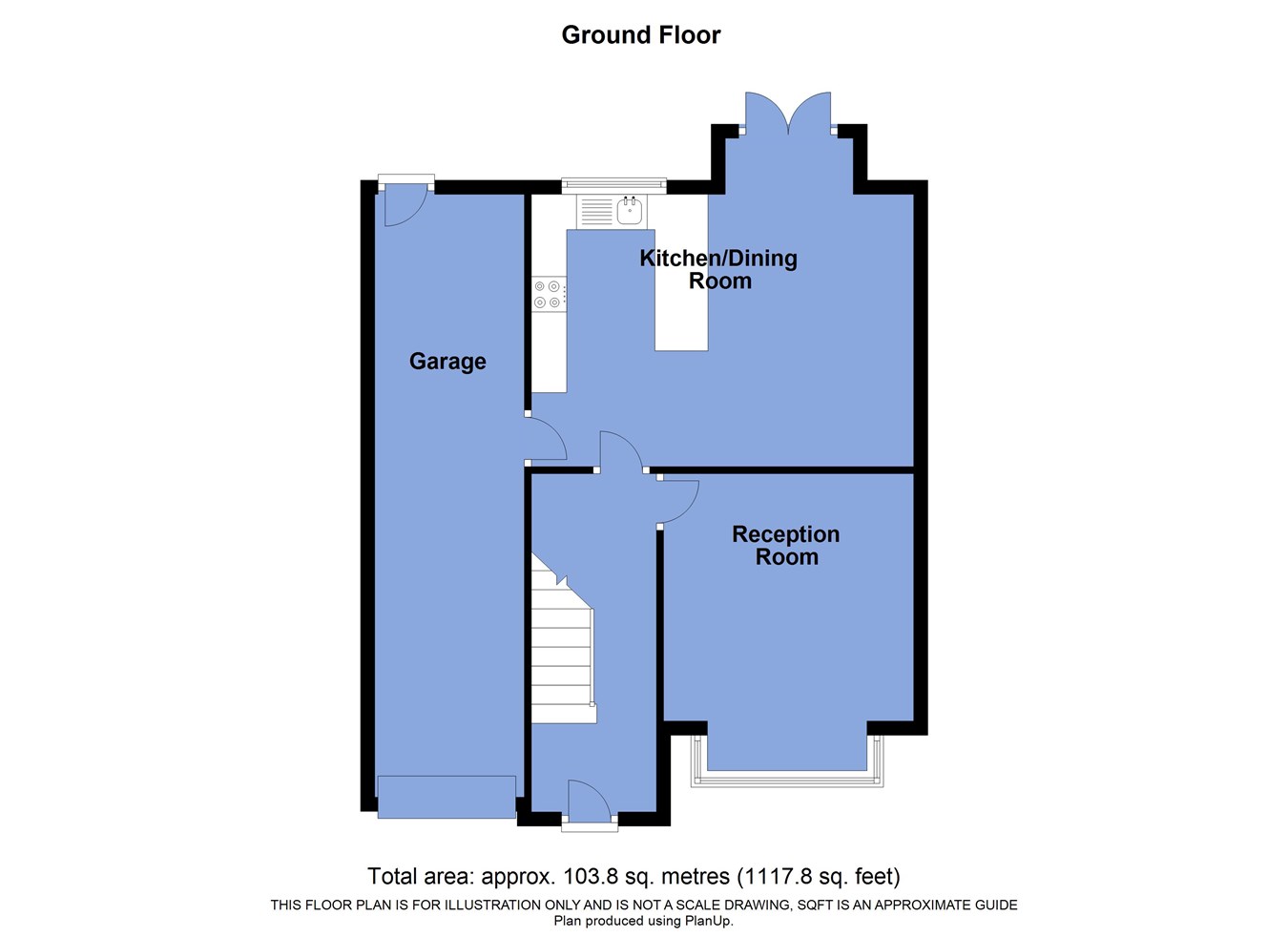- Impressive, renovated home
- Cul de sac location
- Large tandem garage to side
- Individual reception room plus open plan, kitchen and living area
- Re-wired and new GCH
- Log burner within feature fireplace
- Located just off Moss Bank Way
- Well placed for primary and secondary schools
- Potential to further extend
3 Bedroom Semi-Detached House for sale in Bolton
The Home:
A great opportunity to purchase an extensively renovated home, which, during recent years has been taken back to a brick shell and subsequently replastered, rewired and finished with fresh internal joinery, kitchen and bathroom etc…
Additionally, a substantial tandem garage has been added to the side which may offer scope for conversion and the plot would allow further extension subject to the usual permissions and consents.
A porch has been added to the front to increase the size of the impressive hallway and there is also an impressive individual reception room to the front with log burner within the fireplace. The rear is configured as an open plan, kitchen and living area with access to the garden and also into the tandem garage.
To the first floor there are three bedrooms, two of which are an excellent double size and a quality family bathroom.
Please note that the rear garden will require landscaping and the home has been priced to allow an onward purchaser to finish this aspect of the dwelling to their own choice and specification.
The seller informs us that the property is Freehold.
Council Tax Band B - £1,665.31
Ground FloorHallway
5' 8" x 16' 4" (1.73m x 4.98m) Large and extended. Stairs leading to the first floor. The understairs has been opened up to increase the space in this area. Electric meter, consumer unit and gas meter under the stairs area.
Reception Room 1
11' 7" (max to the alcove) x 13' 1" (3.53m x 3.99m) An individual living room located to the front of the property. Squared bay. Feature fireplace with a log burner, exposed brick chimney breast. Further access into an open plan dining kitchen.
Open Plan Kitchen Diner
12' 8" x 16' 1" (3.86m x 4.90m) Full width of the rear of the property. Projection with French doors plus rear window to the garden. Designed with a breakfast bar, wall and base units in gloss. Double oven. Fridge with freezer compartment. Dishwasher.
External
Large Tandem Garage
6' 11" x 27' 8" (2.11m x 8.43m) Composite glass paneled rear door. Electric roller door to the front. Plumbing for washing machine and associated power.
First Floor
Landing
Gable window and loft access.
Bedroom 1
10' 5" ( to front of chimney breast and not including the depth of the wardrobes and they are fitted to each alcove) x 11' 5" (3.17m x 3.48m) Front double.
Bedroom 2
12' 9" x 8' 5" (to the front of the chimney breast) (3.89m x 2.57m) Rear double. Wardrobes fitted to each alcove.
Bedroom 3
8' 4" x 7' 9" (2.54m x 2.36m) Window to the rear overlooking the garden.
Bathroom
5' 8" x 5' 5" (1.73m x 1.65m) Window to the front. WC with concealed cistern. Hand basin with vanity unit in a matching unit. Shaped bath. Shower from mains over, drencher unit from ceiling. Overstairs storage. concealing the gas central heating boiler.
Important information
This is a Freehold property.
Property Ref: 48567_27460066
Similar Properties
Longworth Road, Horwich, Bolton, BL6
4 Bedroom Semi-Detached House | £250,000
Offering sizeable accommodation spread over 3 floors and including four double bedrooms and two bathrooms plus downstair...
Manchester Road, Blackrod, Bolton, BL6
3 Bedroom Semi-Detached House | £250,000
Available with no chain and within a very popular group of homes which are seldom placed into the open market. Extended...
Brownlow Road, Horwich, Bolton, BL6
3 Bedroom Terraced House | £250,000
This bay fronted home benefits from exceptional presentation and offers sizeable accommodation which is not readily appa...
Ansdell Road, Horwich, Bolton, BL6
2 Bedroom Semi-Detached House | £255,000
An immaculate and extended semi-detached home positioned within a large plot adjoining nearby allotments. Off-road parki...
Hill Lane, Blackrod, Bolton, BL6
3 Bedroom Semi-Detached House | £257,500
A fantastic semidetached home offering high quality presentation and thoughtful design. The impressive dining kitchen to...
Beaumont Road, Horwich, Bolton, BL6
3 Bedroom Semi-Detached House | £260,000
Presented to a superb standard throughout including a rear extension spanning the full width of the property. The flexib...

Lancasters Independent Estate Agents (Horwich)
Horwich, Greater Manchester, BL6 7PJ
How much is your home worth?
Use our short form to request a valuation of your property.
Request a Valuation
