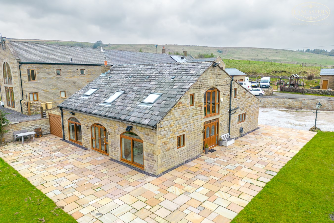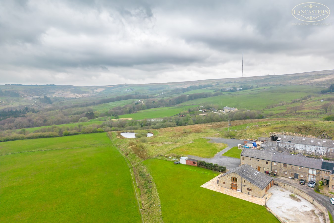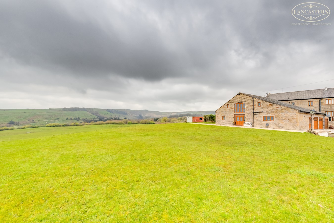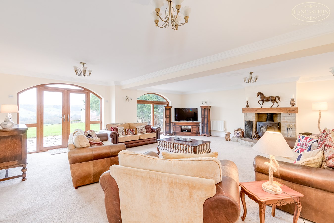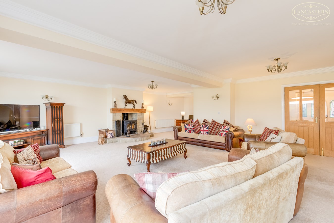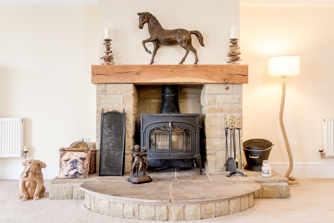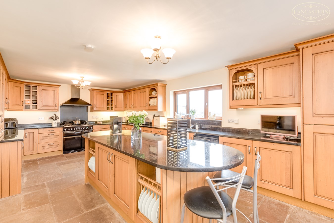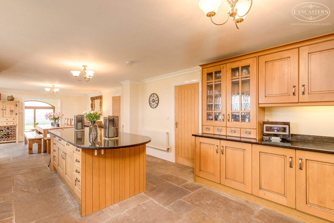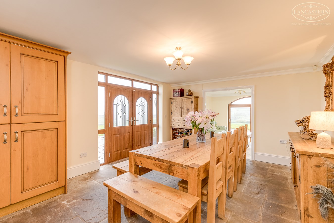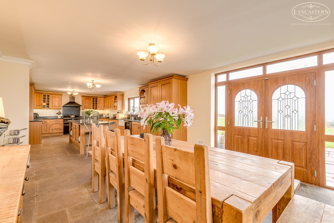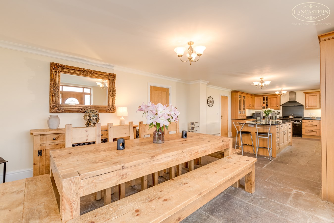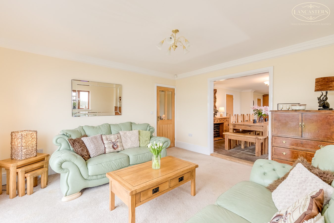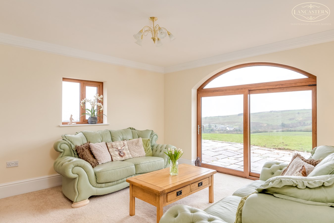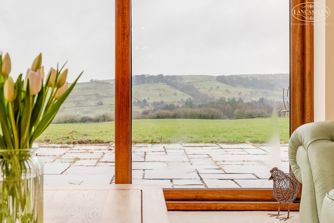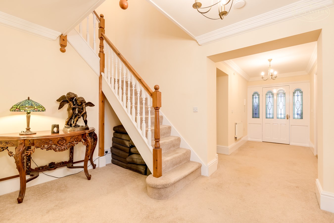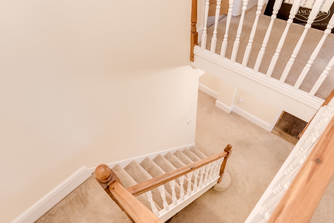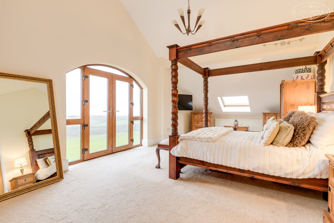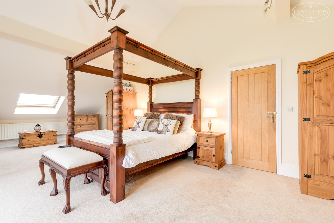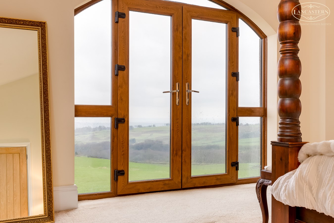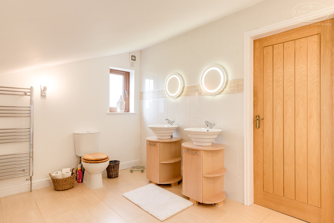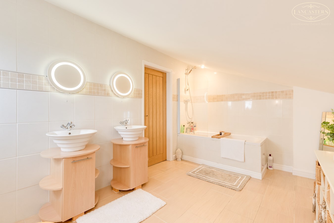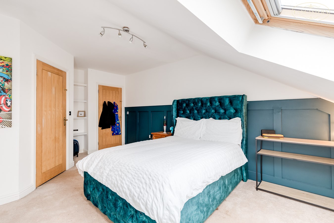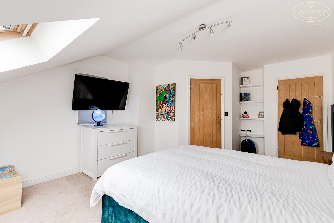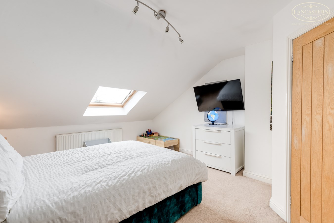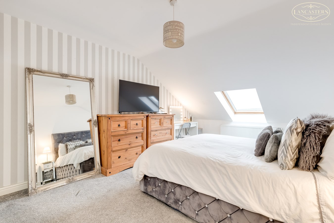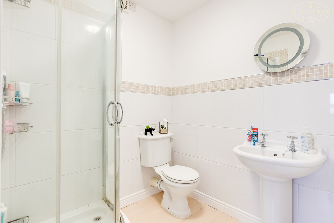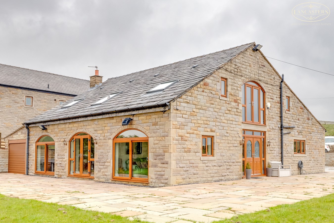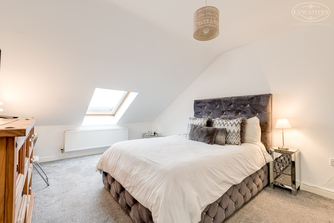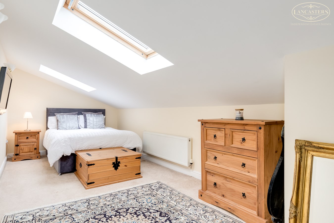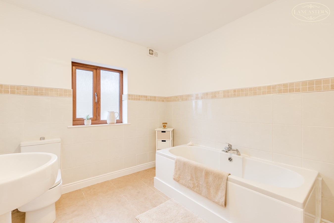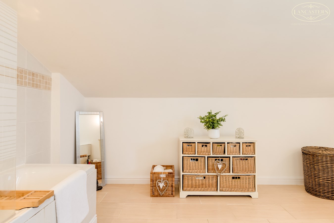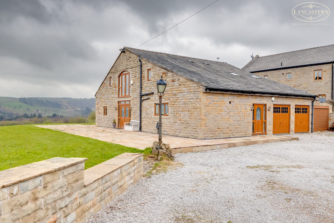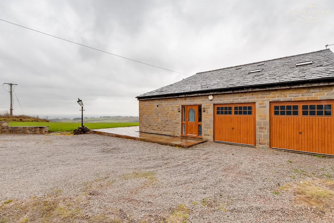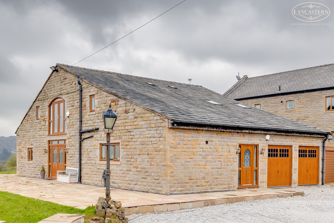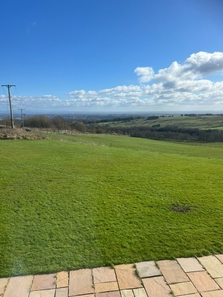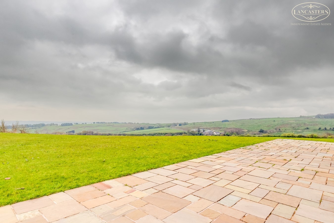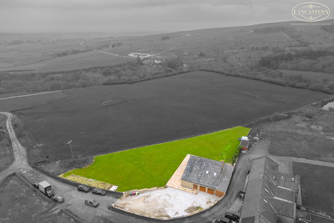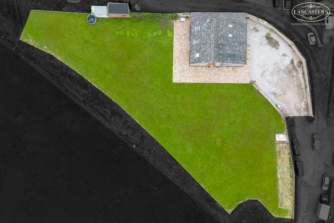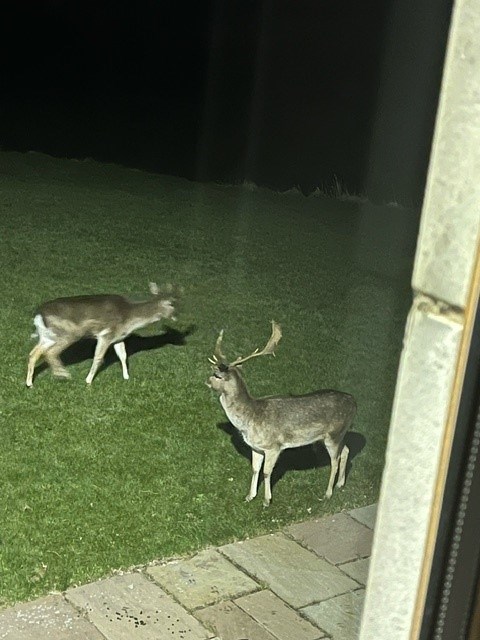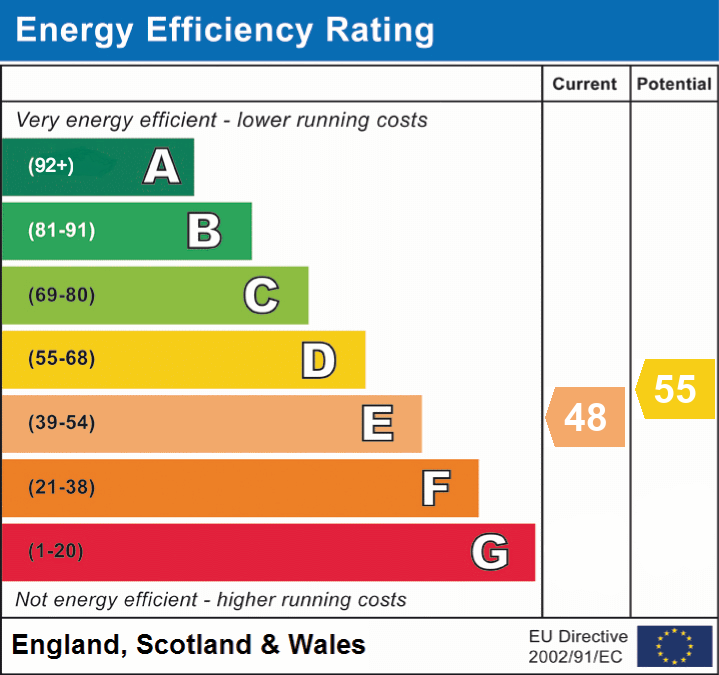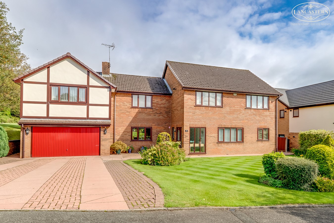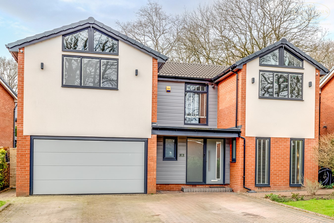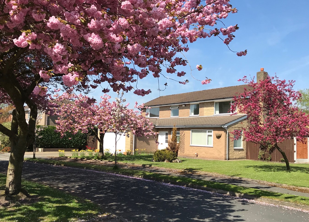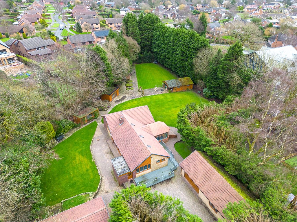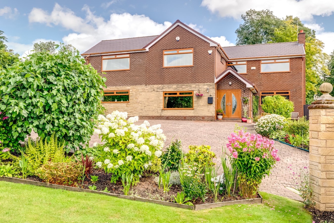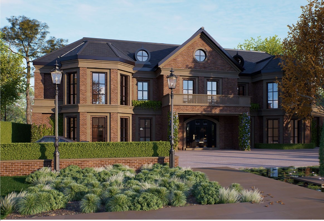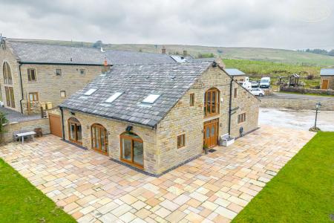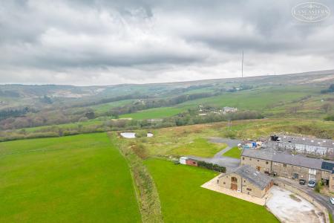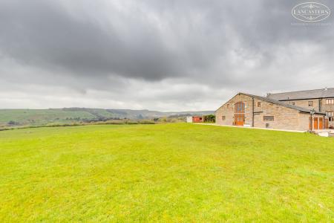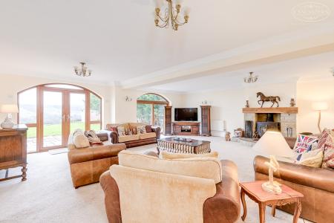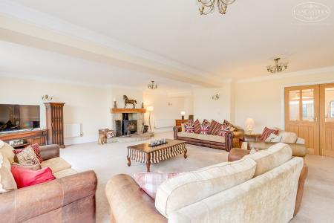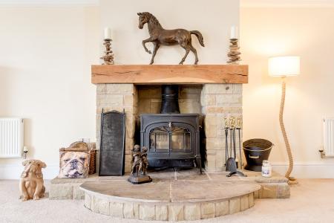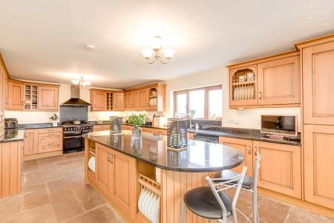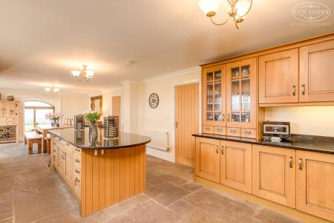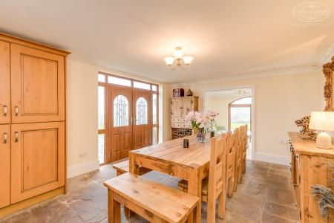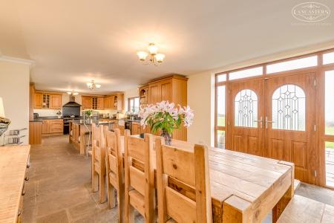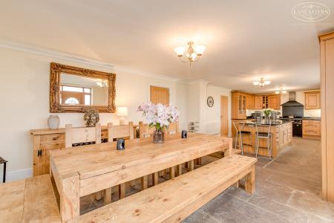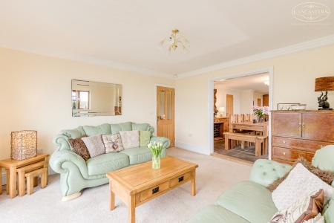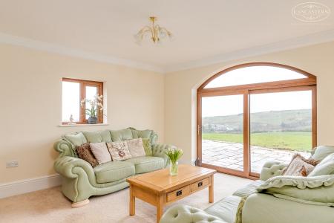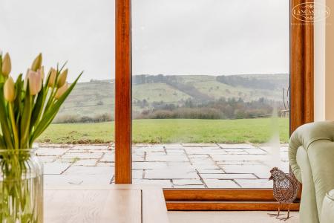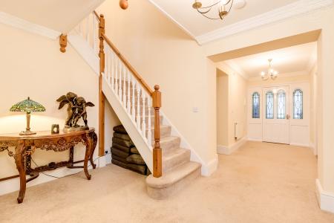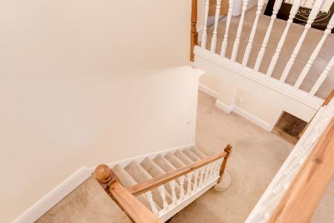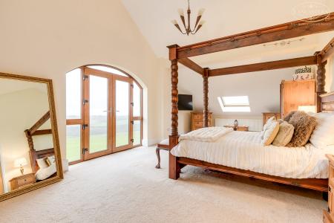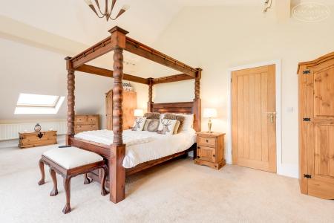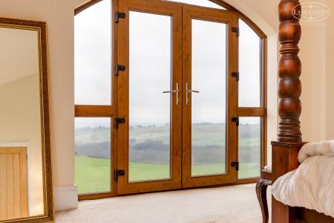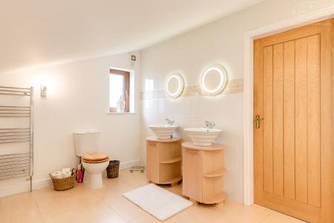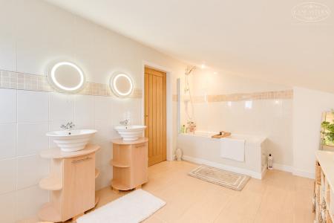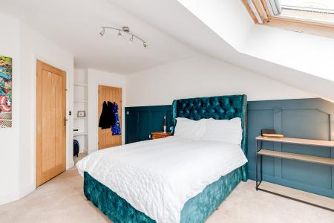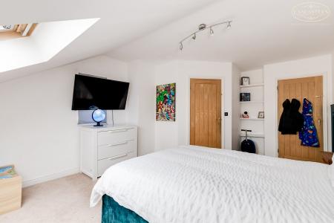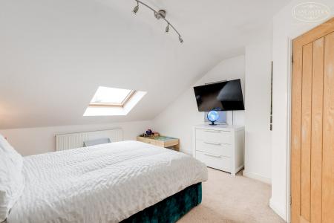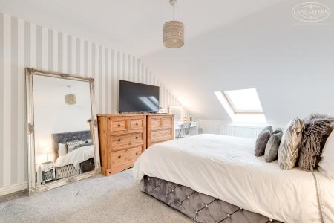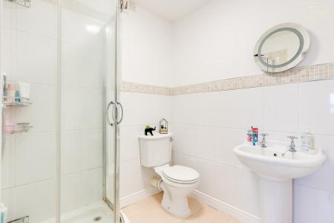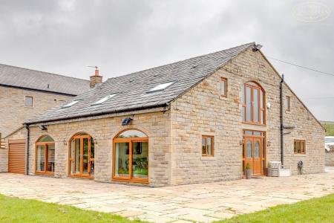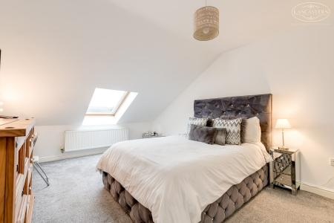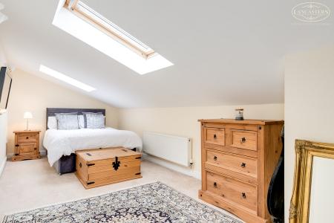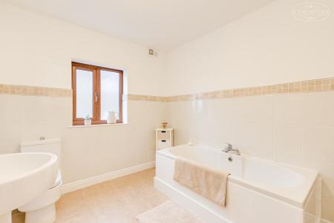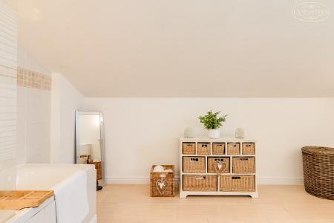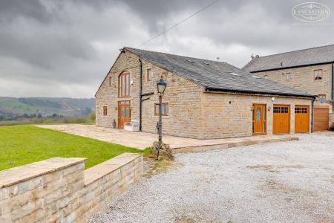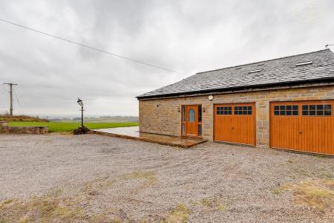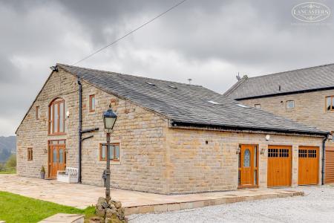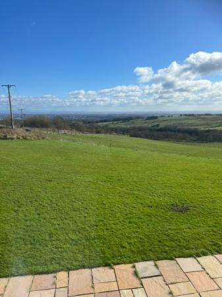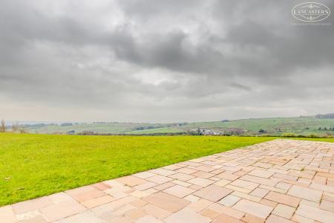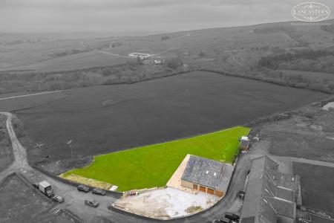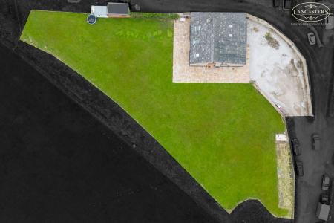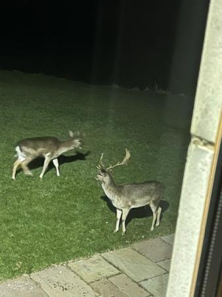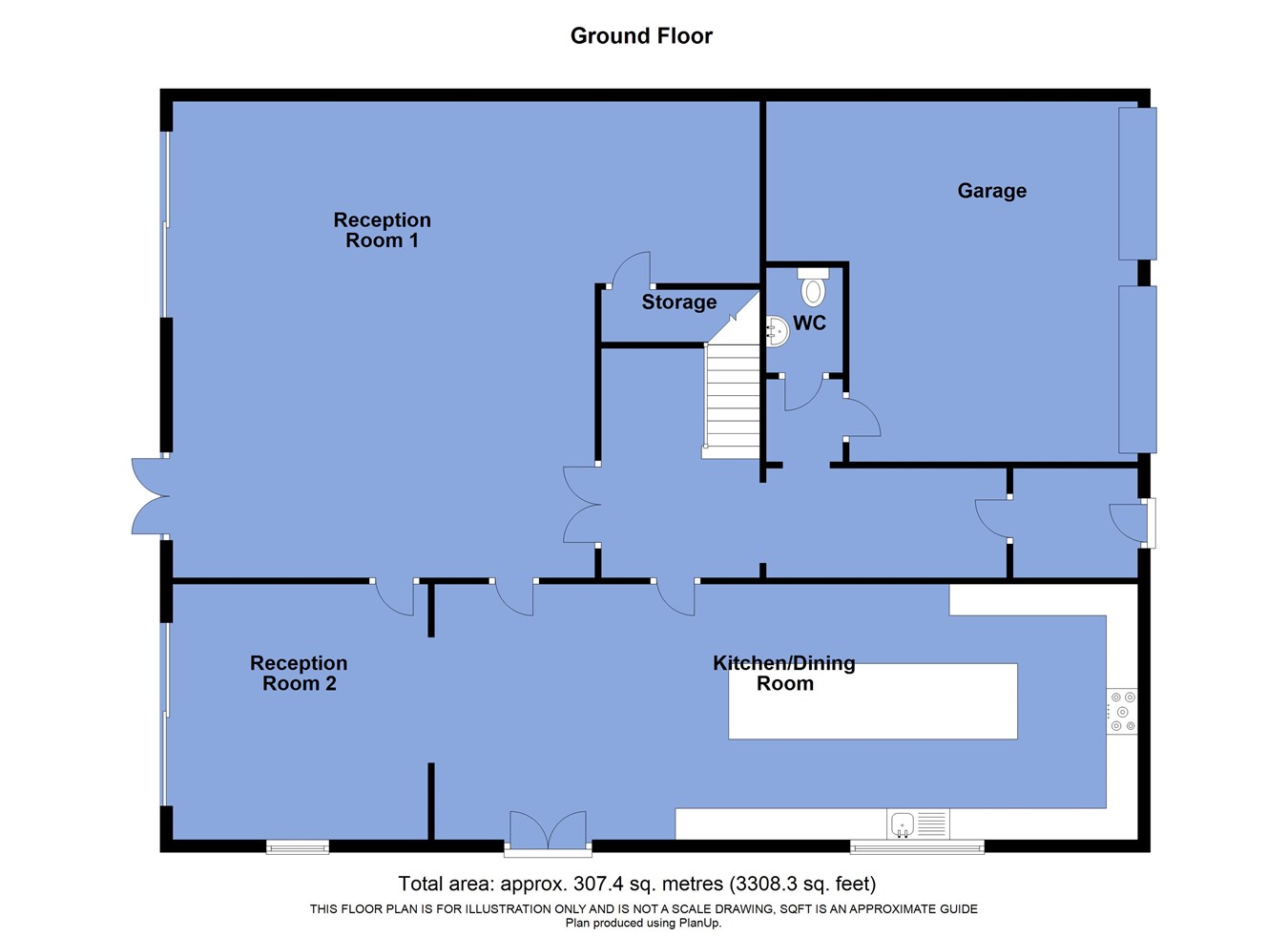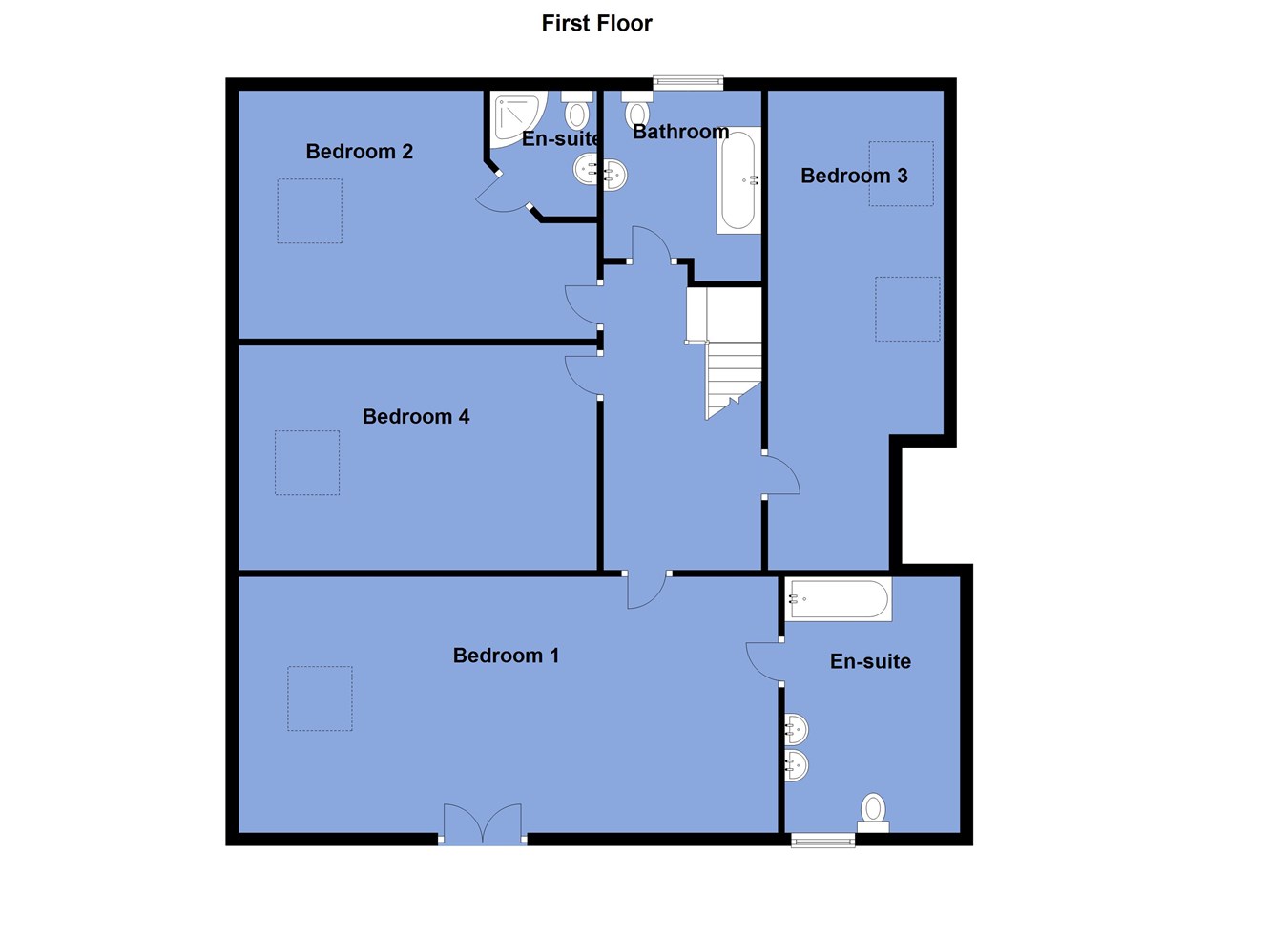- An impressive, rural Hamlet style setting
- Accommodation of around 3700 sqft
- Great outdoor space approaching 1 acre
- Stunning far-reaching views
- Excellent provision for storage
- Huge master bedroom with vaulted ceiling
- Around 3.5 miles to train link
- Under 5 miles to M61
- Substantial driveway, plus garage and outbuilding
- Fantastic, large cottage kitchen
4 Bedroom Detached House for sale in Bolton
The Home:
A large, detached stone dwelling nestled within the West Pennine Moors on the Smithills Estate and enjoying fantastic far-reaching views.
Bumblebee Cottage is one of just four properties within the Hampsons Farm development which is a former working farm now converted to a residential, hamlet style setting. Being the only detached unit adds an additional level of prestige and the commanding plot adjoins open fields.
The home was only constructed around 10 to 15 years ago, and therefore combines the rural setting and farm characteristics of stone walls under a slated roof with the benefits of modern construction methods and insulation qualities.
The room proportions speak for themselves and there has been a great provision for storage within both the double garage and additional outbuilding. A large driveway caters for a mass of vehicles and also allows for the private storage of motorhomes/caravans etc….
The sellers inform us that the property is Leaseholrd for a term of 999 years from 17.04.2003.
Council Tax Band G - £3,568.48
The loft space is for the full footprint and has a ladder
Ground FloorEntrance Porch
5' 8" x 7' 4" (1.73m x 2.24m) Glass paneled door to front with side screens. Flagged finish.
Main Hallway
21' 5" x 5' 8" (6.53m x 1.73m) opening up to 11' 7" x 8' 1" (3.53m x 2.46m) Galleried landing. Understairs.
WC
3' 10" x 5' 4" (1.17m x 1.63m) Tiled walls. Tiled floor. WC. Hand basin. Access to the integral garage.
Integral Garage
14' 6" x 18' 6" (4.42m x 5.64m) Painted ceiling. Painted walls. Up and over doors to each of the garages. Recess area to the rear of the garage. Pressurised cylinder. Consumer unit and meter.
Dining Kitchen
13' 4" x 36' 10" (4.06m x 11.23m) Double integral fridge and freezer. Plumbing for washing machine. Belfast sink. Space for gas range. Large island unit. Granite tops. Breakfast bar. Opening directly into reception room 2.
Reception Room 1
13' 5" x 13' 3" (4.09m x 4.04m) Gable window plus arched rear patio doors, both of which have brilliant far reaching aspect.
Reception Room 2
24' 10" x 20' 5" (7.57m x 6.22m) Arched patio doors and french doors. A recess measuring 9' 6" x 10' 2" (2.90m x 3.10m) and fitted with a log burner on a large fireplace.
Bathroom
7' 11" x 9' 8" (2.41m x 2.95m) Window. Individual bath. WC. Hand basin. Tiled splashback. Tiled floor. Underfloor heating.
First Floor
Master Bedroom
27' 7" x 13' 4" (8.41m x 4.06m) Double bedroom. Vaulted ceiling with a maximum height of 12' 5" x 0' 0" (3.78m x 0.00m). Velux roof lights to one side. French doors and side screens with full views.
Family Bathroom
9' 1" x 12' 11" (2.77m x 3.94m) Window. Twin handbasin. WC. Bath with shower from mains over.
Bedroom 2
8' 11" x 17' 8" (2.72m x 5.38m) Double bedroom. Velux rooflights. Recess entrance area 6' 2" x 7' 1" (1.88m x 2.16m) and access also into a large eaves storage with lighting.
Bedroom 3
11' 1" x 18' 6" (3.38m x 5.64m) Double bedroom. With views to the hills.
Bedroom 4
13' 0" (max) x 18' 1" (3.96m x 5.51m) Double bedroom. Velux rooflight.
En-Suite
6' 0" x 6' 4" (1.83m x 1.93m) WC. Hand basin. Shower.
Gardens and garage
Large drive, garage, storage and substantial garden.
Important Information
- This is a Leasehold property.
Property Ref: 48567_27450482
Similar Properties
Briksdal Way, Lostock, Bolton, BL6
6 Bedroom Detached House | £865,000
A most impressive, sizeable six double bedroom and three reception room detached house positioned within a prominent loc...
Morris Fold Drive, Lostock , BOLTON, BL6
4 Bedroom Detached House | £765,000
A stunning home which has been the subject of a full modernisation program. 0.3 miles from Lostock train station which c...
Rosebank, Lostock, Bolton, BL6
5 Bedroom Detached House | £750,000
Offering immense flexibility, positioned in a generous plot with options for further extension. Five first floor bedroom...
Regent Road, Lostock, Bolton, BL6
4 Bedroom Detached House | Offers in region of £1,000,000
NO CHAIN. Positioned within around 0.85 acres of prime land and offering an excellent level of privacy, the property is...
Acresdale, Lostock, Bolton, BL6
5 Bedroom Detached House | £1,200,000
An immensely versatile family home with five double bedrooms to the first floor, four substantial reception rooms to the...
St Andrews Road , Lostock , Bolton, BL6
4 Bedroom Detached House | £1,250,000
A mature detached dwelling with the benefit of planning granted for the construction of a 10,000 square-foot home as sh...

Lancasters Independent Estate Agents (Horwich)
Horwich, Greater Manchester, BL6 7PJ
How much is your home worth?
Use our short form to request a valuation of your property.
Request a Valuation
