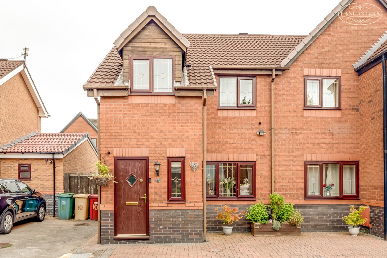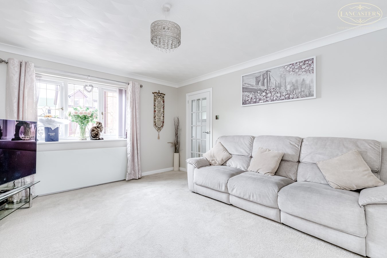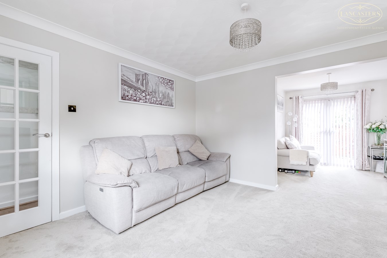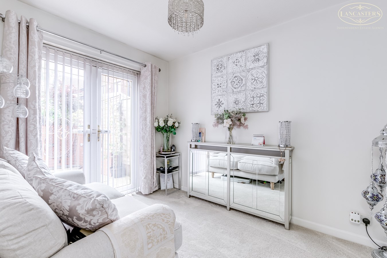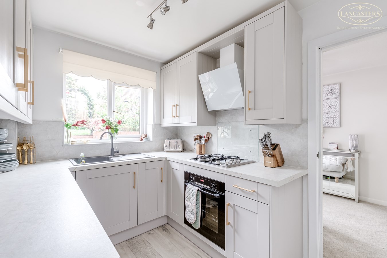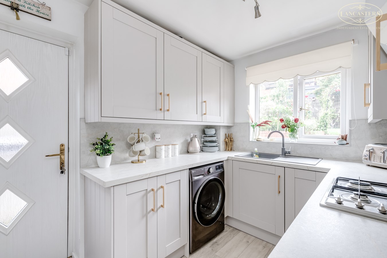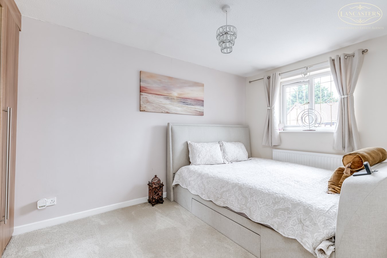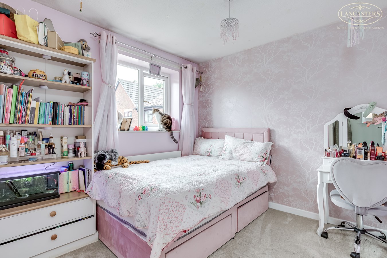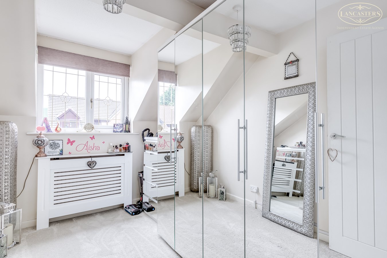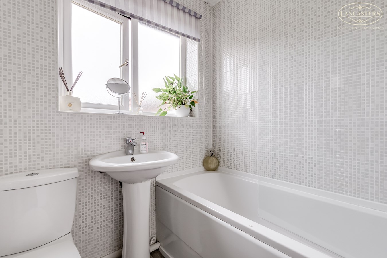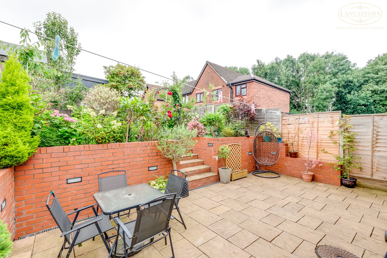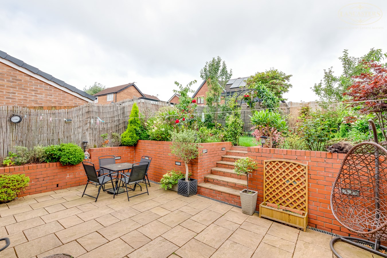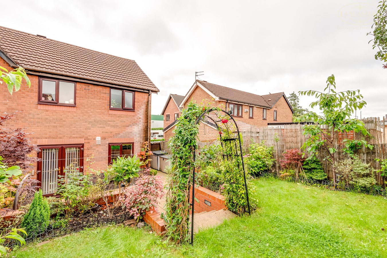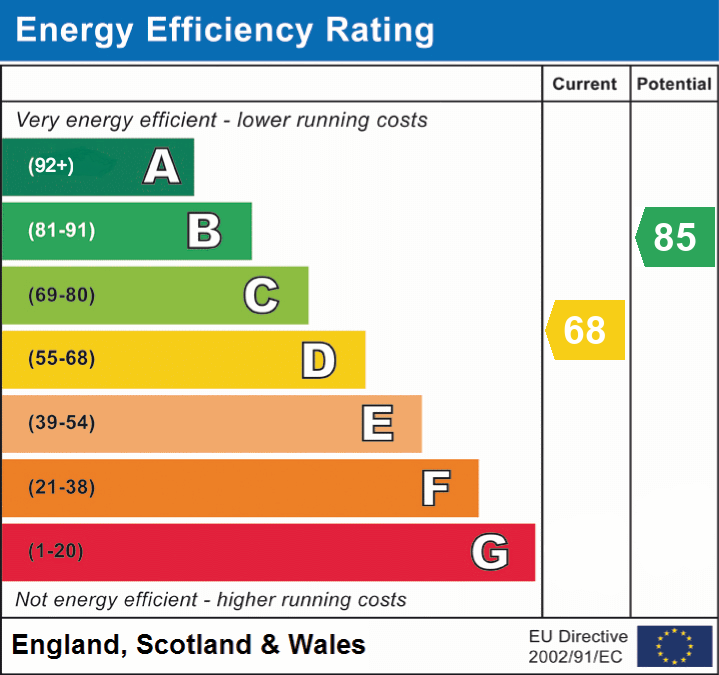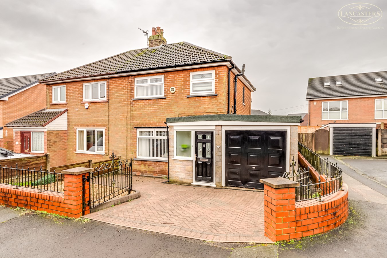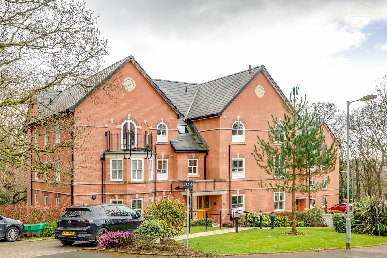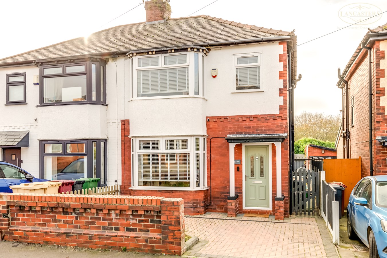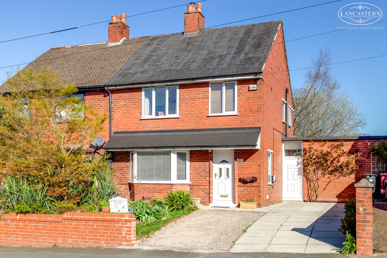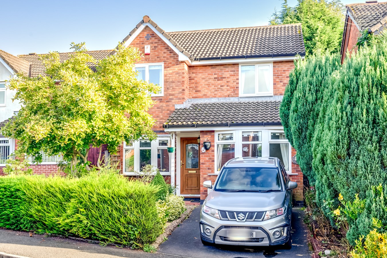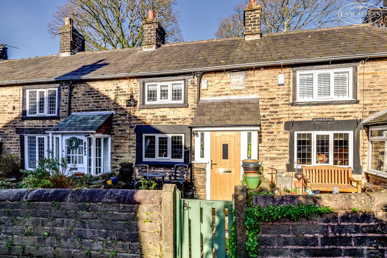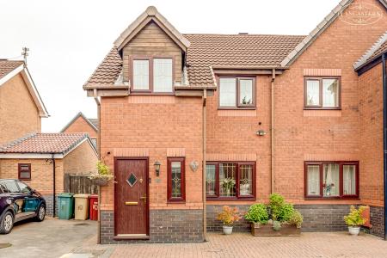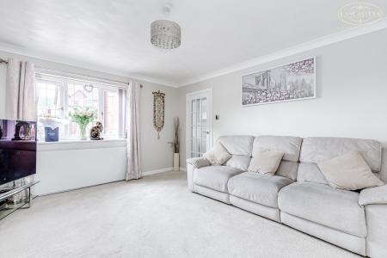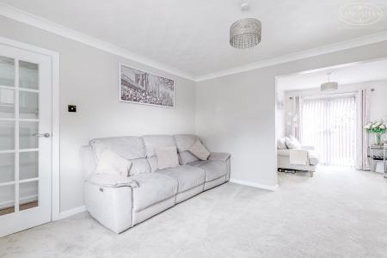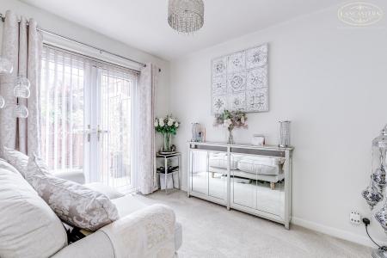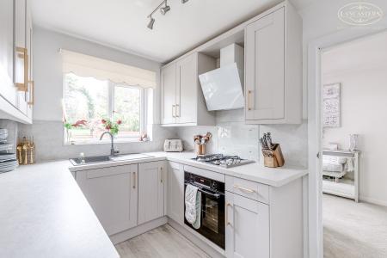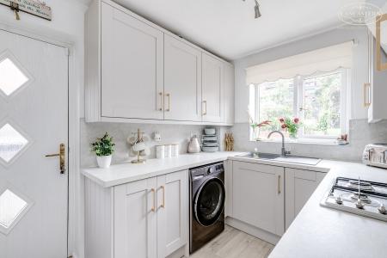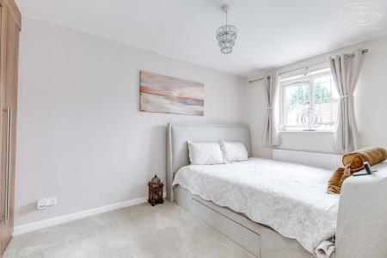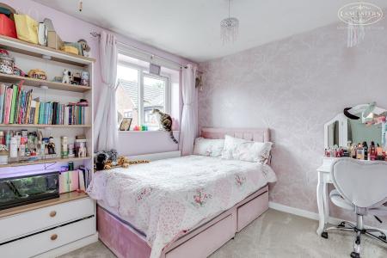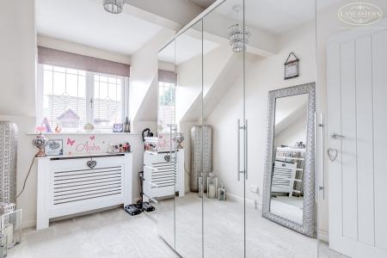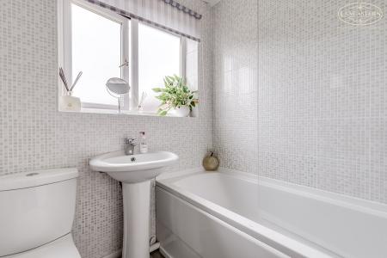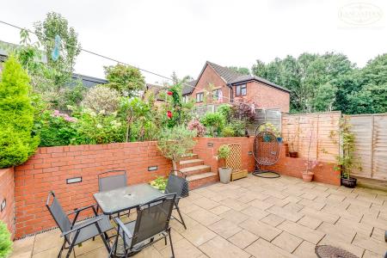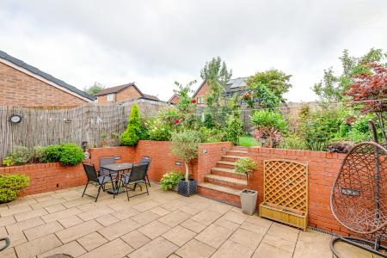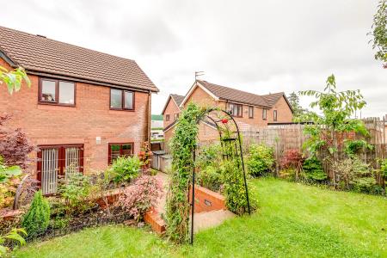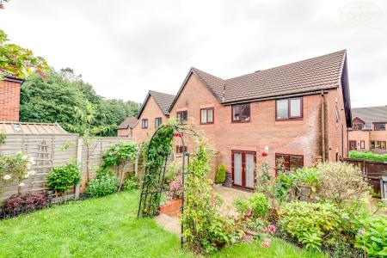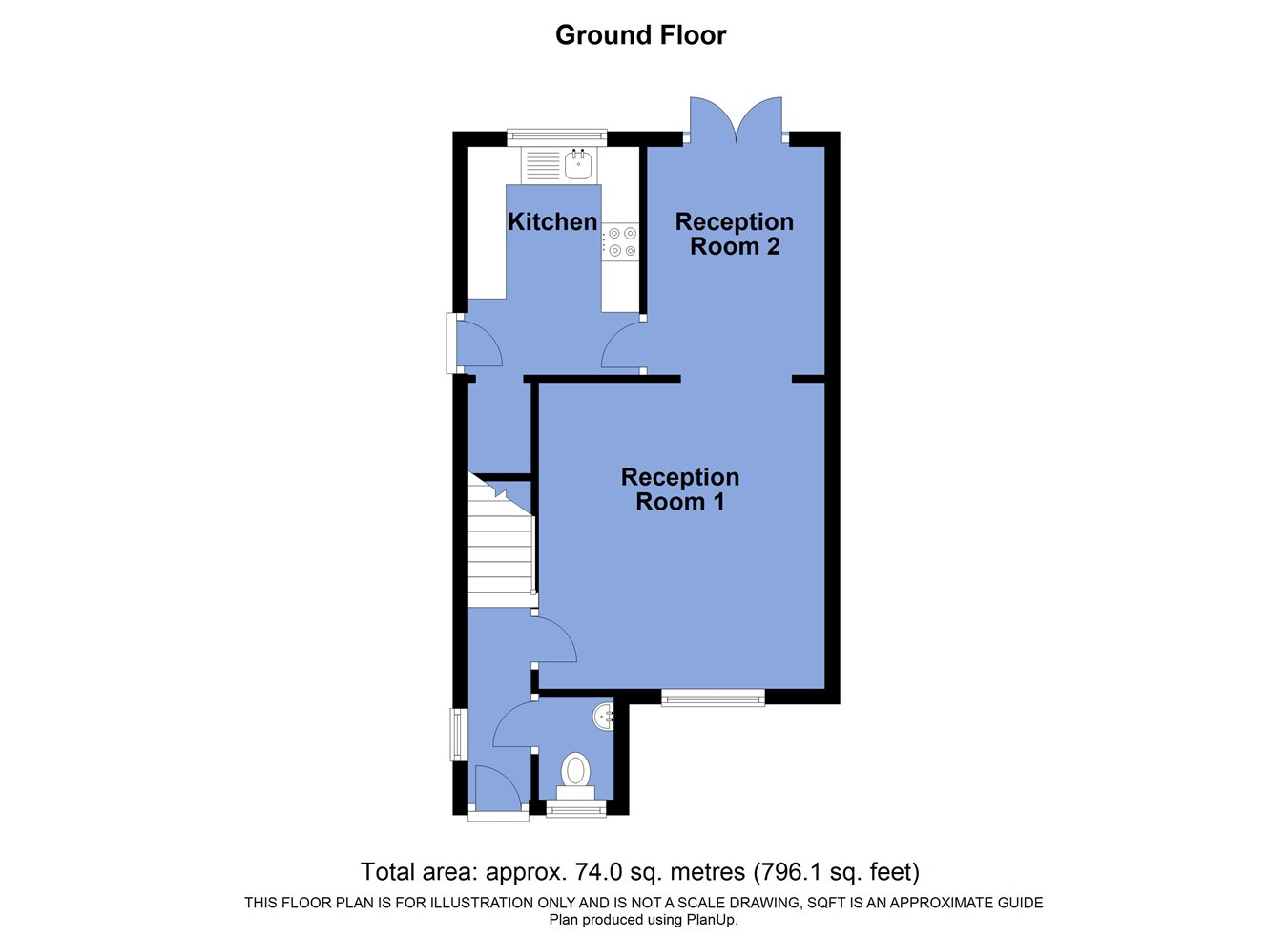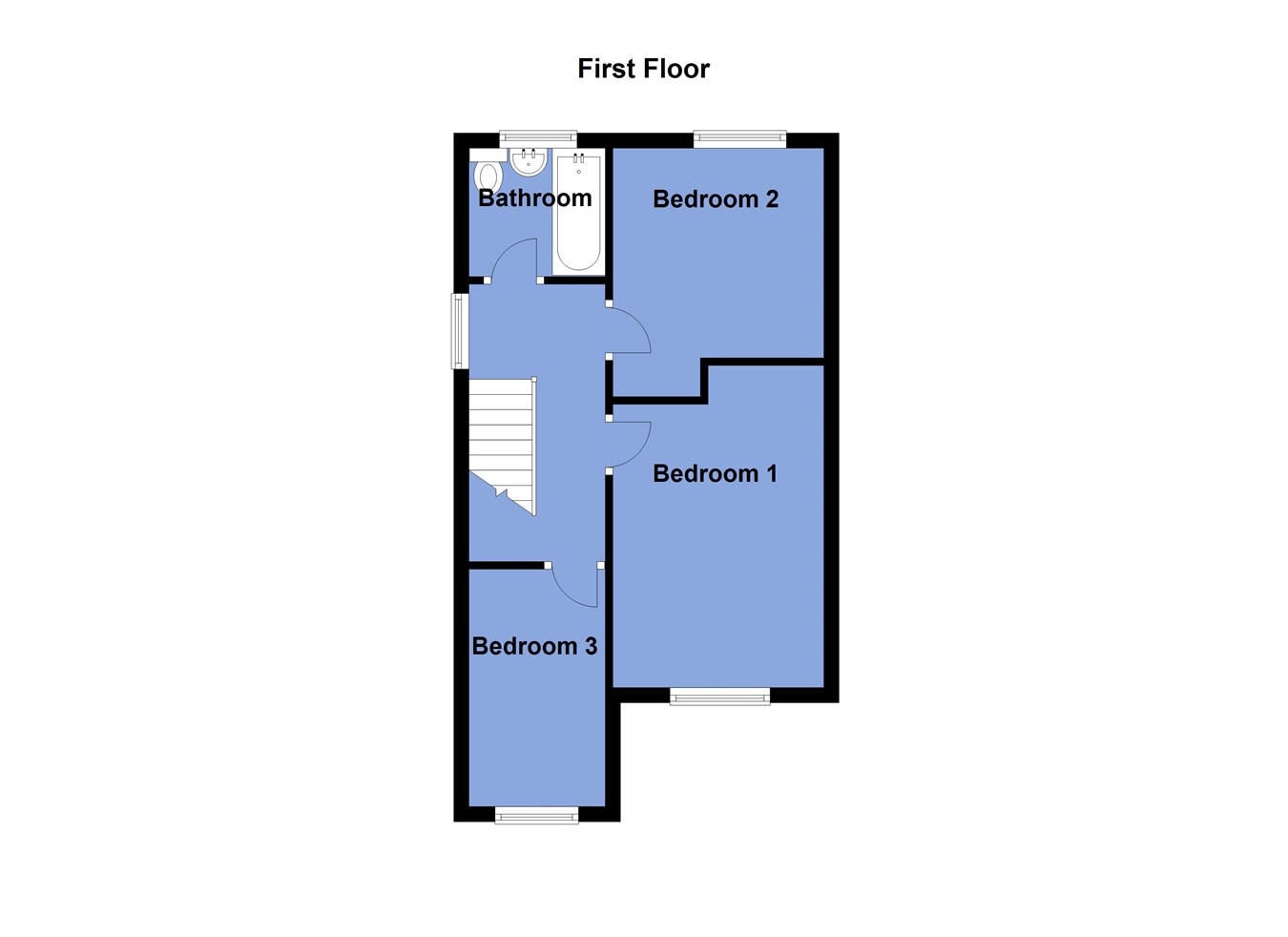- Impeccable presentation
- Impressive rear garden plus driveway
- Windows and doors approximately three years old
- Bathroom and kitchen under 12 months old
- New carpets approximately four months ago
- Half a mile to train station
- Fantastic access to motorway network
- An abundance of shops and services within the immediate area
- Manchester commuter belt
- Around 1.5 miles to Bolton Hospital
3 Bedroom Semi-Detached House for sale in Bolton
The Home
Benefiting from immaculate presentation and many upgrades during recent years. In the last 12 months there has been a replacement kitchen, bathroom and floor coverings and it is worthy of note that homes are seldom placed into the open market within this cul-de-sac. The layout includes an individual hallway with ground floor WC lounge through dining room and a superb modern kitchen.
The three bedrooms to the first floor are a good size and served by a most impressive family bathroom. Given the scarcity of available homes within the immediate area, we would certainly recommend an early viewing.
The property is Leasehold for a term of 800 years (less 10 days) from 1st January 1990 subject to a peppercorn Ground Rent
Council Tax Band B - £1,665.31
Ground FloorHallway
10' 10" x 2' 9" (3.30m x 0.84m) Gable window. Stairs to first floor landing.
Ground Floor WC
4' 5" x 3' 2" (1.35m x 0.97m) Window to front. WC. Hand basin. Fully tiled walls.
Reception Room 1
12' 3" x 13' 2" (3.73m x 4.01m) Overlooks the driveway and cul-de-sac. Fireplace and hearth.
Reception Room 2
7' 8" x 9' 10" (2.34m x 3.00m) French doors to the rear patio and garden.
Kitchen
9' 9" x 7' 3" (2.97m x 2.21m) Rear window to the patio and garden. Wall and base units. Integral gas hob plus oven and extractor. Plumbing for washing machine. Space for tall fridge freezer. Access to the side patio and driveway to the front.
First Floor
Landing
6' 1" x 12' 0" (max) (1.85m x 3.66m) Gable window. Over stairs storage.
Bedroom 1
12' 11" x 9' 1" (3.94m x 2.77m) Double bedroom positioned to the front. Fitted bedroom furniture.
Bedroom 2
8' 10" x 11' 0" (max into the depth of the wardrobe) (2.69m x 3.35m) Double bedroom positioned to the rear with window overlooking the garden.
Bedroom 3
10' 3" x 6' 6" (3.12m x 1.98m) Single bedroom positioned to the front.
Bathroom
6' 4" x 5' 6" (1.93m x 1.68m) Positioned to the rear. Bath with electric shower over. WC. Hand basin.
Exterior
Rear Garden
Lawned area to the rear. Patio immediately from the property.
Important Information
- This is a Leasehold property.
Property Ref: 48567_27930447
Similar Properties
Meadow Way, Blackrod, Bolton, BL6
3 Bedroom Semi-Detached House | £265,000
Fantastic corner plot with driveway and two garages. Extended with further scope to extend subject to the usual consents...
Clevelands Drive, Heaton, Bolton, BL1
2 Bedroom Apartment | £260,000
An immaculate ground floor apartment with lounge plus separate breakfast kitchen. Master bedroom with fitted furniture a...
Beaumont Road, Horwich, Bolton, BL6
3 Bedroom Semi-Detached House | £260,000
Presented to a superb standard throughout including a rear extension spanning the full width of the property. The flexib...
Fearnhead Avenue, Horwich, Bolton, BL6
3 Bedroom Semi-Detached House | £270,000
An immaculate home enjoying views towards Rivington Pike and positioned just off Lever Park Avenue so providing great ac...
Greenwood Avenue, Horwich, Bolton, BL6
3 Bedroom Detached House | £270,000
Available with no chain is this well cared for three bedroom and two reception room detached property. Ensuite, bathroom...
Fleet Street, Horwich, Bolton, BL6
2 Bedroom Character Property | £275,000
A stunning stone cottage positioned on a high calibre road and offering some impressive period characteristics. Countrys...

Lancasters Independent Estate Agents (Horwich)
Horwich, Greater Manchester, BL6 7PJ
How much is your home worth?
Use our short form to request a valuation of your property.
Request a Valuation
