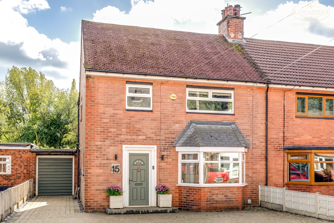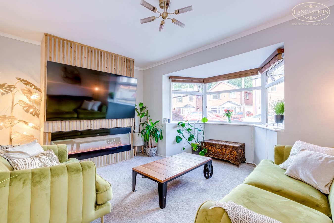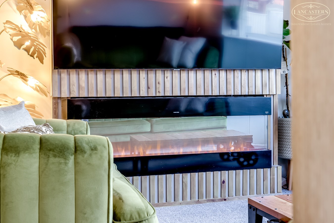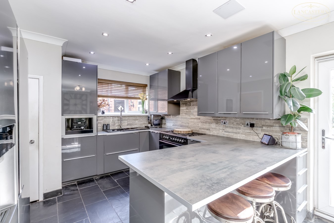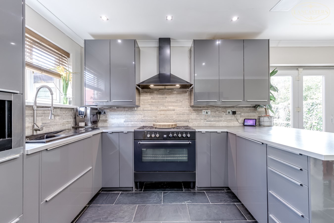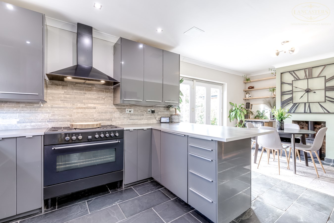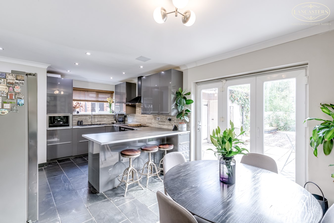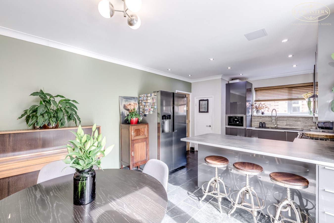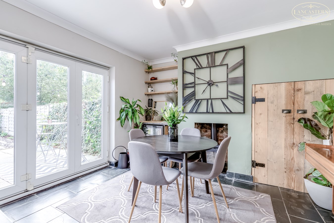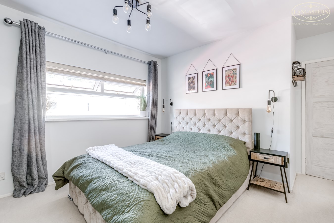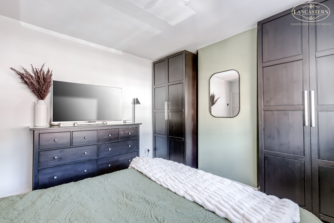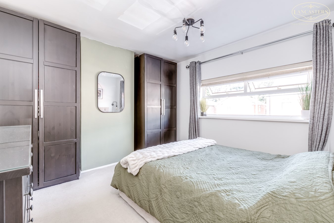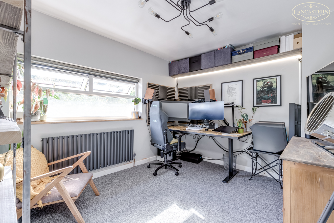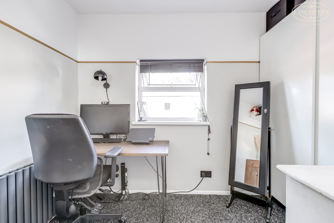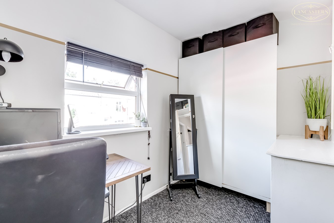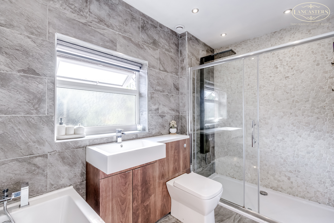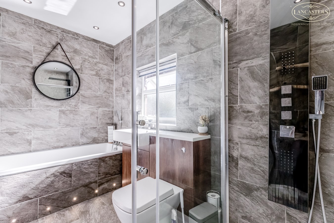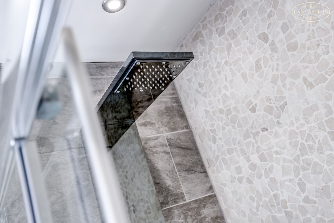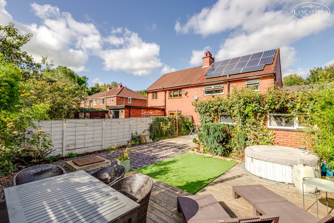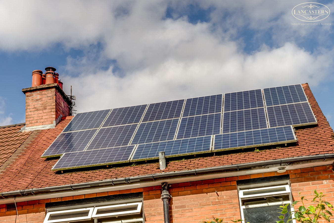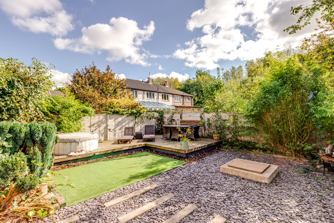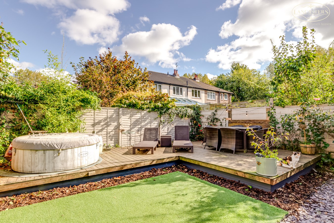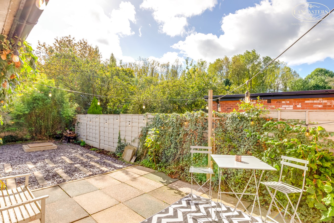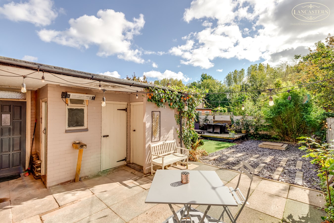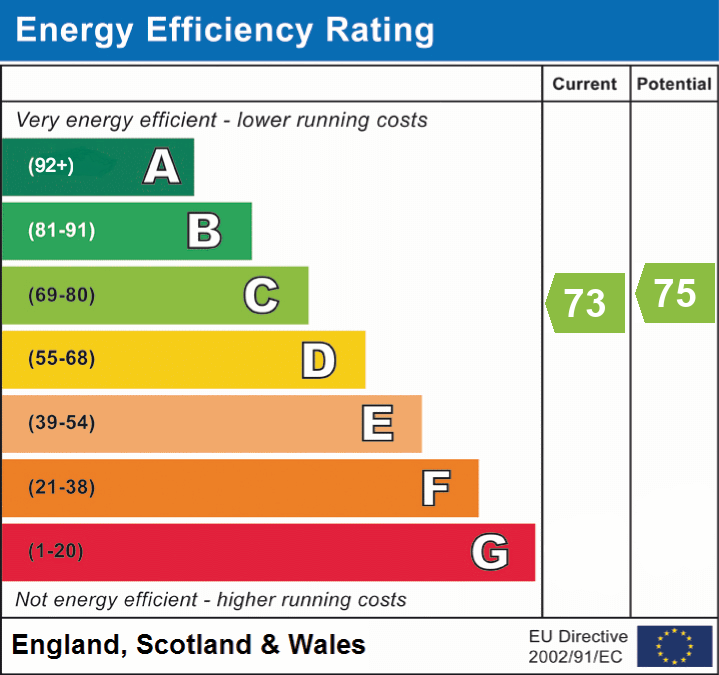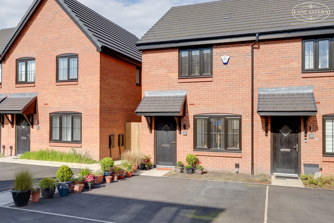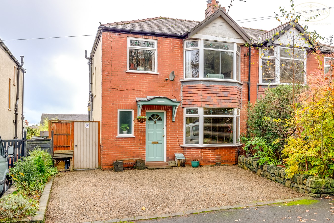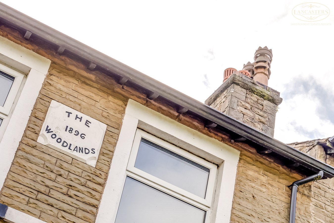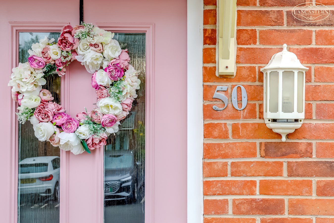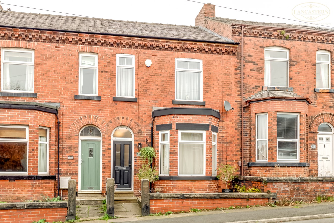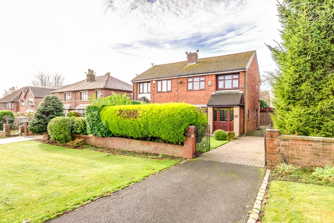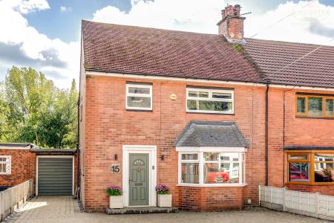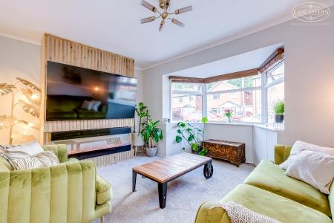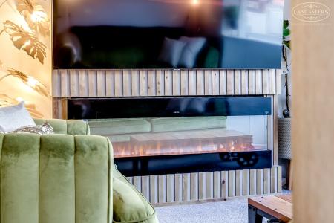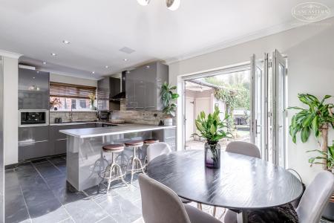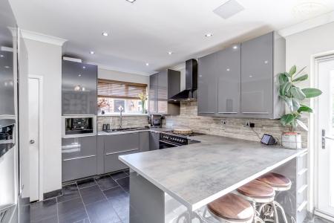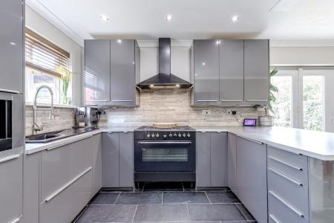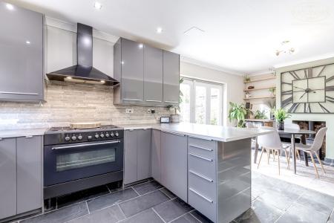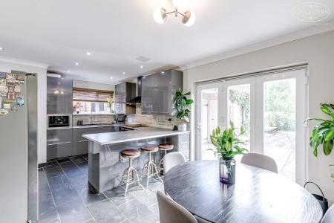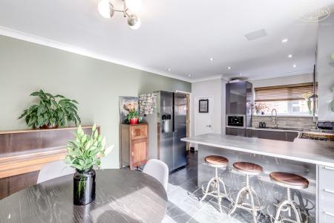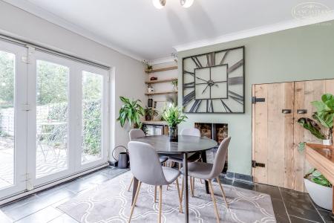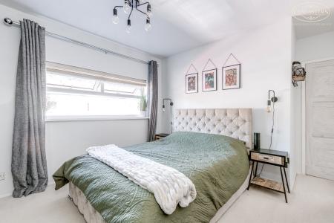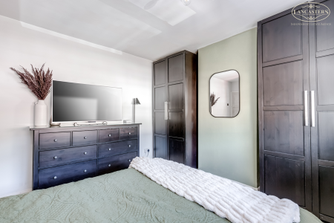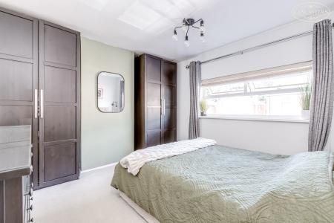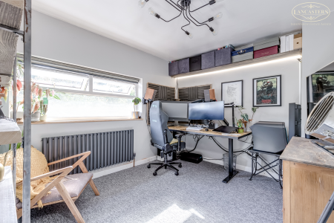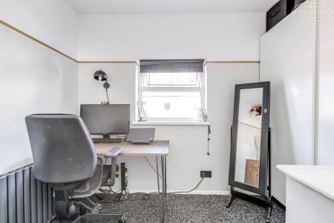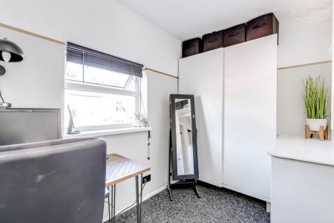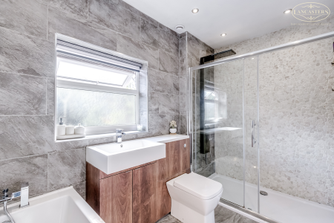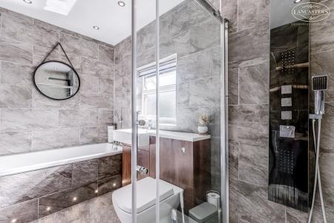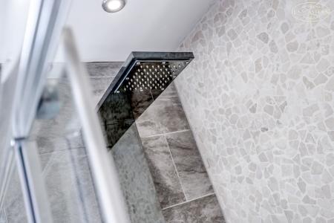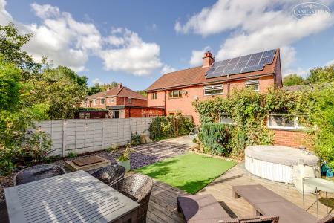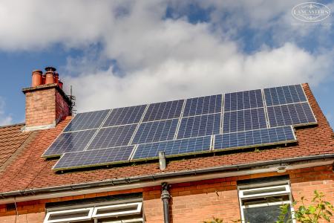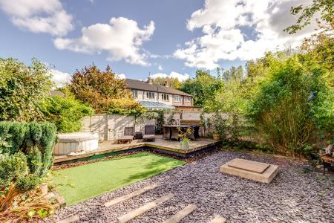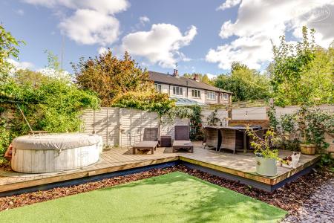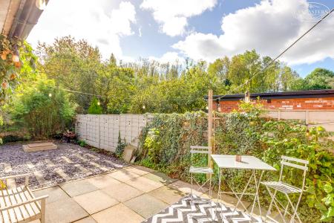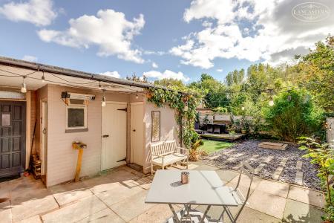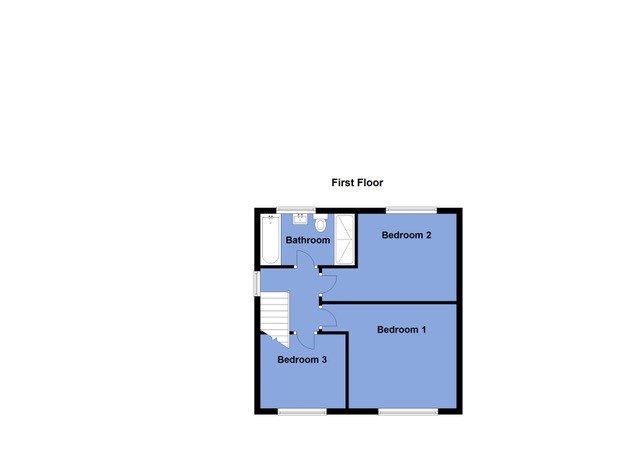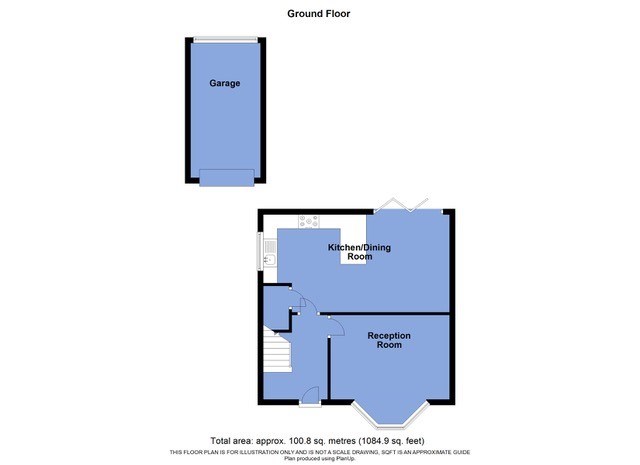- Tucked away cul-de-sac location
- Fully renovated
- Finished with quality and flare
- Large rear garden
- Driveway and garage
- Great potential for further extension
- Fantastic open plan kitchen and living area opens to the garden
- Individual hallway
- Around 1.5 miles to train link
- Around 1 mile from St Peters way which connects into the M61
3 Bedroom Semi-Detached House for sale in Bolton
Our clients purchased this property approximately 12 years ago and during this time they have completed an excellent program of renovation. These improvements are beyond simple aesthetic changes and have been thoughtfully finished with a keen eye on design.
During our first visit we were pleasantly surprised by the size of accommodation on offer and the large garden will no doubt prove to be a very very strong characteristic.
There is excellent potential to extend to both the side and rear and given the plot size and extension would still allow for an appropriate garden.
The property benefits from a large family bathroom with separate bath and shower. The modern kitchen is fitted with an integrated dishwasher, integrated coffee machine, and a range cooker.
To aid running costs the property includes solar panels which provide free real time electricity as generated by the panels.
The sellers inform us that the property is Freehold
Council Tax is Band B - £1,665.31
Ground FloorEntrance Hallway
7' 4" x 10' 2" (2.24m x 3.10m) Natural light through the gable window. Stairs to the first floor. Electric meter and consumer unit.
Reception Room 1
13' 11" x 13' 1" (4.24m x 3.99m) Angled bay window to the front which overlooks the driveway. Feature chimney breast.
Open Plan Dining Kitchen/Living Area
11' 5" (max) x 21' 9" (max) (3.48m x 6.63m) To the rear. Distinct dining/living area. Fitted storage. Log burner. Breakfast bar. U-shape of units in a grey gloss. Space for a gas range. Space for an American fridge freezer. Integral within the units, dishwasher and coffee machine.
Pantry
2' 9" x 5' 2" (0.84m x 1.57m) With gable window. Includes the original cold shelf. Gas meter.
First Floor
Landing
7' 0" x 6' 7" (2.13m x 2.01m) Gable window.
Bedroom 1
11' 7" x 11' 11" (max to the alcove) (3.53m x 3.63m) Double bedroom positioned to the front.
Bedroom 2
11' 0" x 10' 0" (3.35m x 3.05m) Double bedroom with rear window to the garden.
Bedroom 3
8' 4" x 9' 7" (2.54m x 2.92m) Positioned to the front. Over stairs storage over the bulkhead.
Bathroom
10' 4" x 6' 0" (3.15m x 1.83m) Four piece suite comprising large shower area, wc with concealed cistern, hand basin within matching unit with waterfall tap and individual bath with mixer. Fully tiled to the walls and floor. Rear window.
Exterior
Outside WC
3' 0" x 5' 9" (0.91m x 1.75m)
Shed
3' 7" x 5' 11" (1.09m x 1.80m)
Utility Room
5' 11" x 9' 0" (1.80m x 2.74m) Rear window. Belfast sink. Space for appliances.
Garage
8' 3" x 15' 11" (2.51m x 4.85m)
Important Information
- This is a Freehold property.
Property Ref: 48567_28197123
Similar Properties
Rockwell Road, Lostock, Bolton, BL6
2 Bedroom End of Terrace House | £240,000
Constructed during 2022 and benefiting from thoughtful landscaping and high-quality maintenance. The design is named The...
Bottom O Th Moor, Horwich, Bolton, BL6
3 Bedroom Semi-Detached House | £230,000
A charming semi detached home with front and rear gardens plus private driveway. Positioned on a high calibre road with...
Crown Lane, Horwich, Bolton, BL6
3 Bedroom Terraced House | £215,000
One of six unique houses known as the ‘Woodlands’ this house is a very large example of a stone fronted terraced propert...
Silver Birch Close, Lostock, Bolton, BL6
4 Bedroom Townhouse | £249,999
A three-storey home where the bedroom sizes in particular will allow the property to stand out from the crowd. The maste...
Brownlow Road, Horwich, Bolton, BL6
3 Bedroom Terraced House | £250,000
This bay fronted home benefits from exceptional presentation and offers sizeable accommodation which is not readily appa...
Manchester Road, Blackrod, Bolton, BL6
3 Bedroom Semi-Detached House | £250,000
Available with no chain and within a very popular group of homes which are seldom placed into the open market. Extended...

Lancasters Independent Estate Agents (Horwich)
Horwich, Greater Manchester, BL6 7PJ
How much is your home worth?
Use our short form to request a valuation of your property.
Request a Valuation
