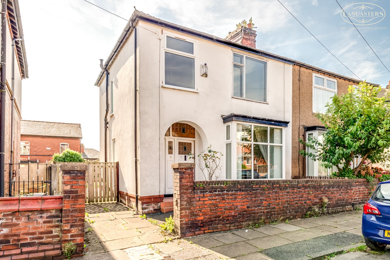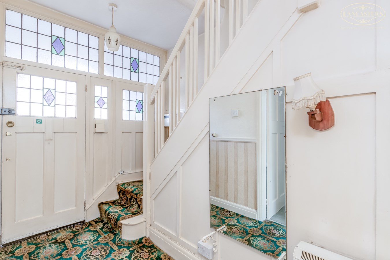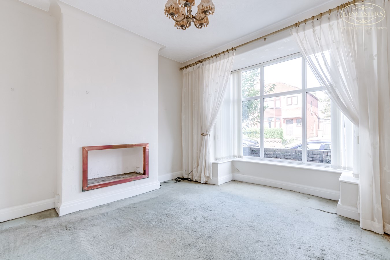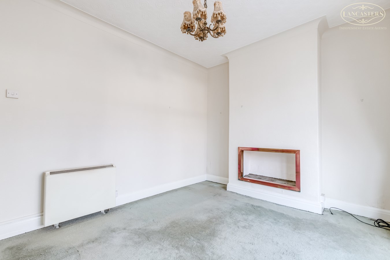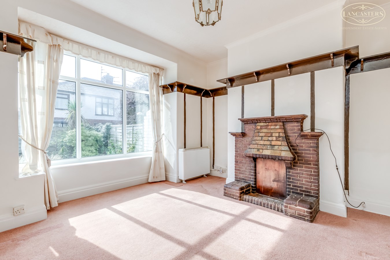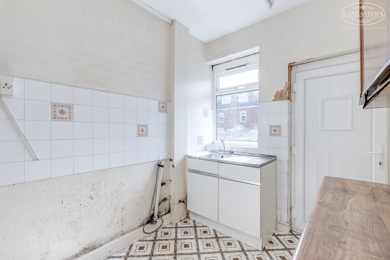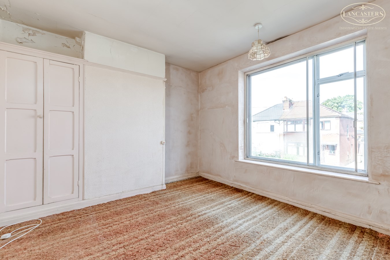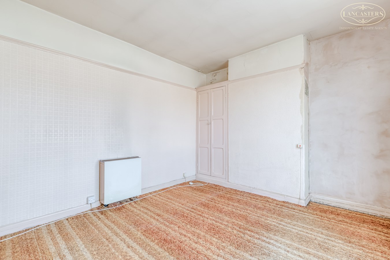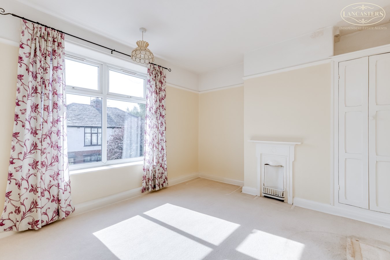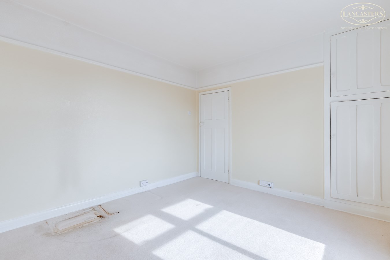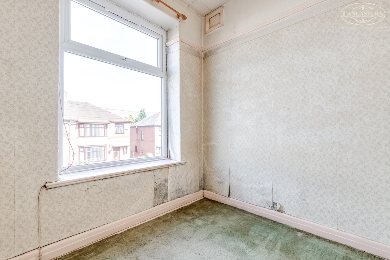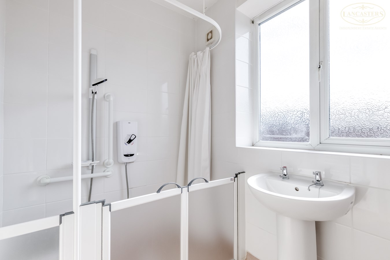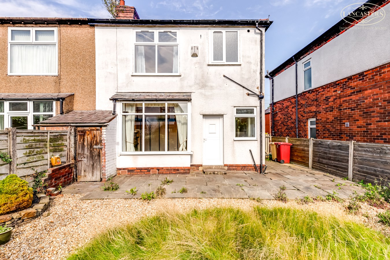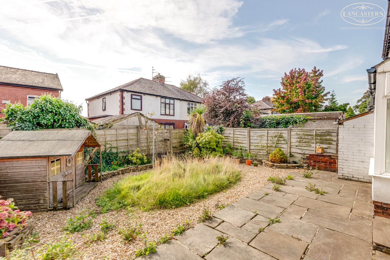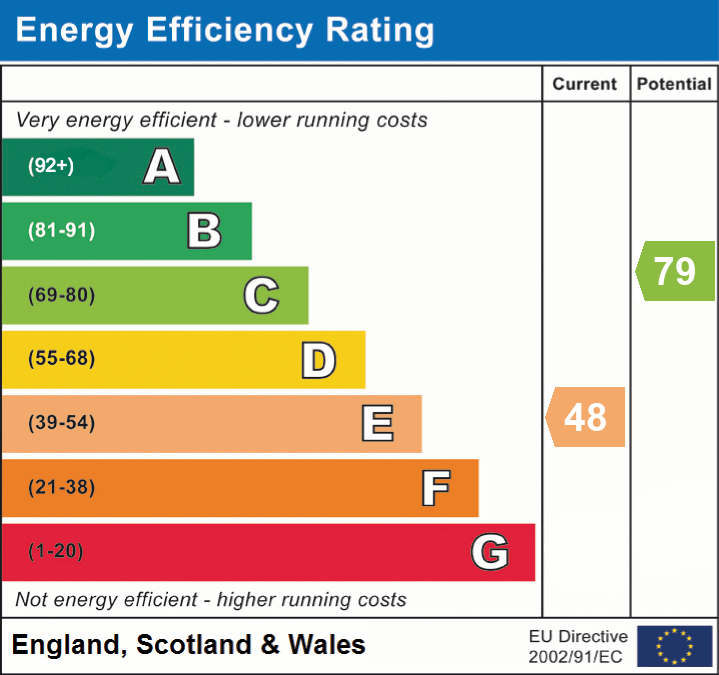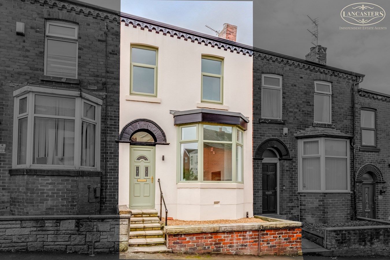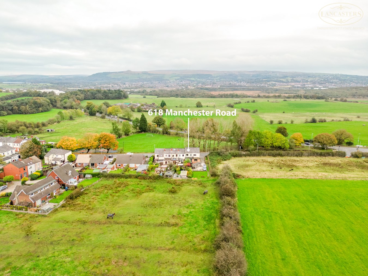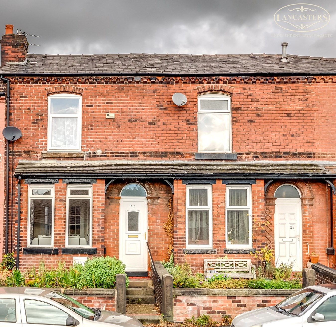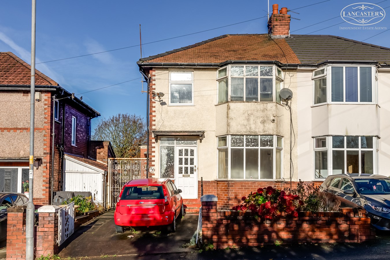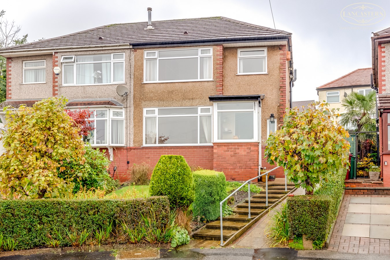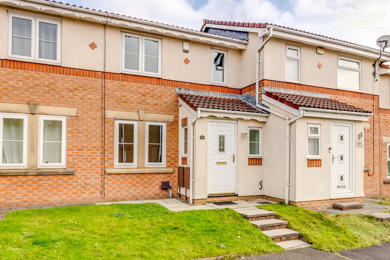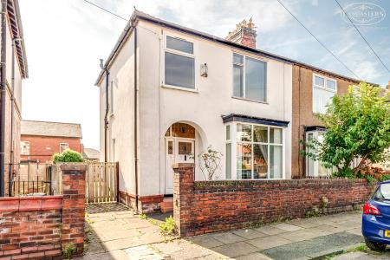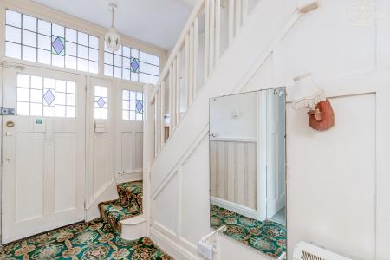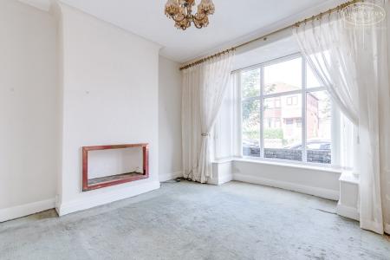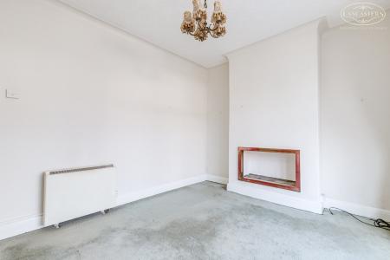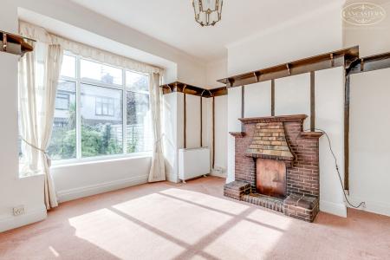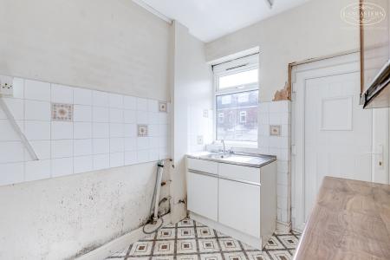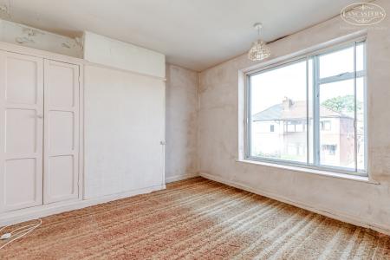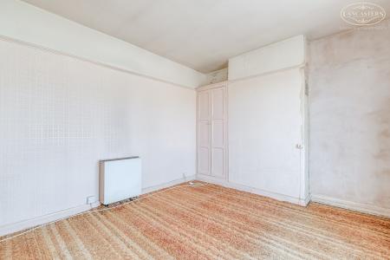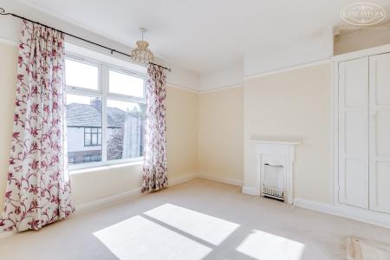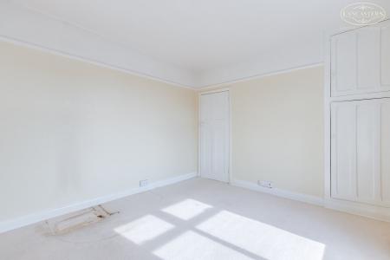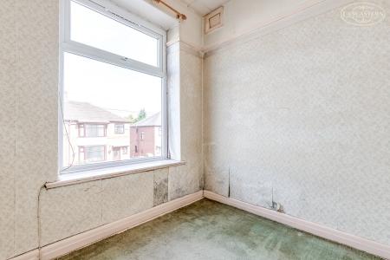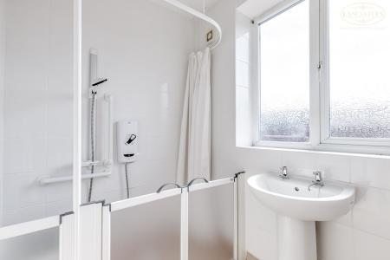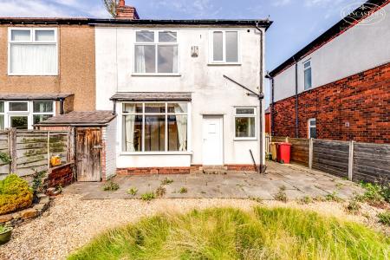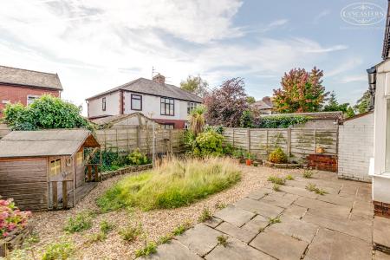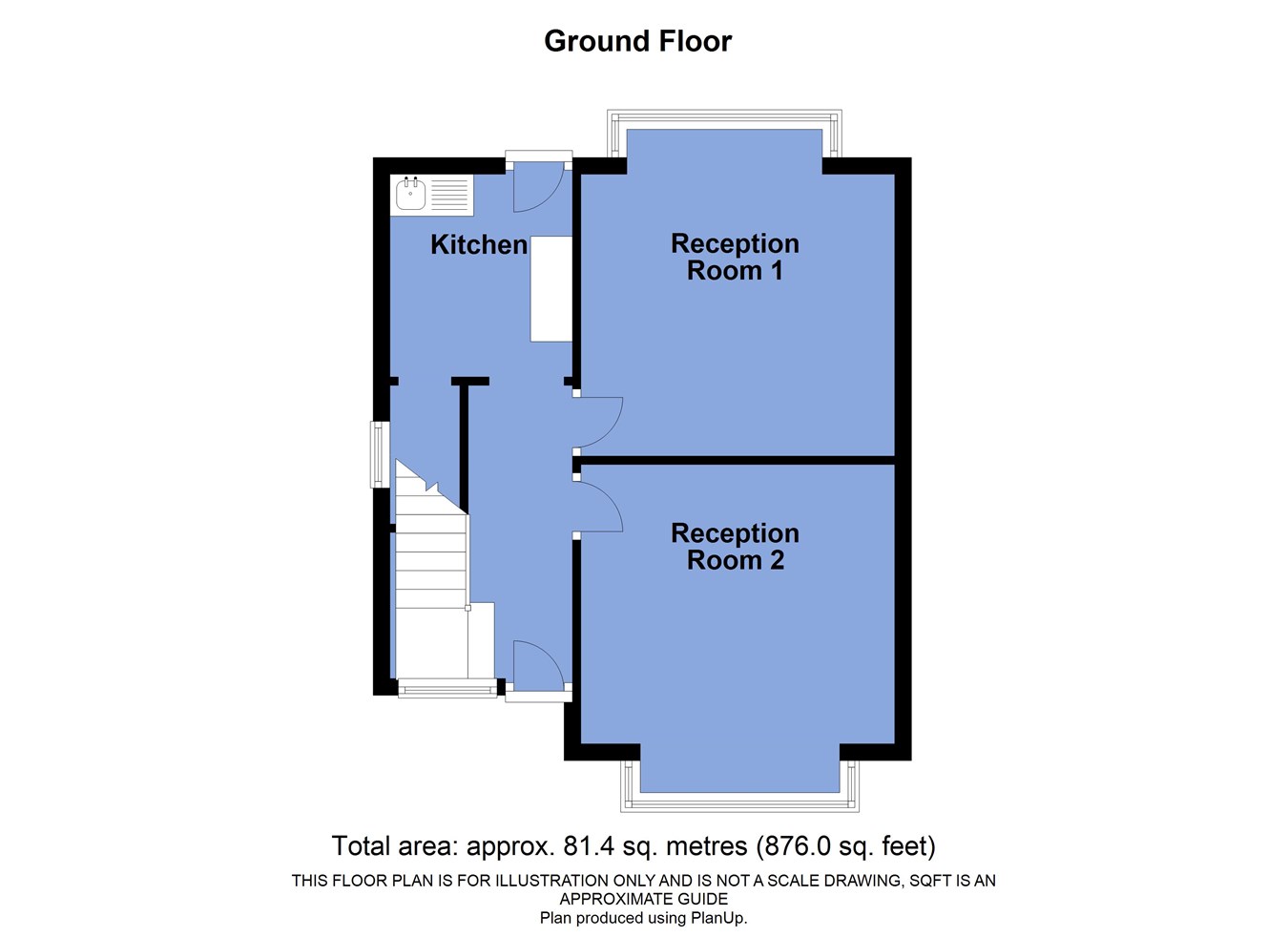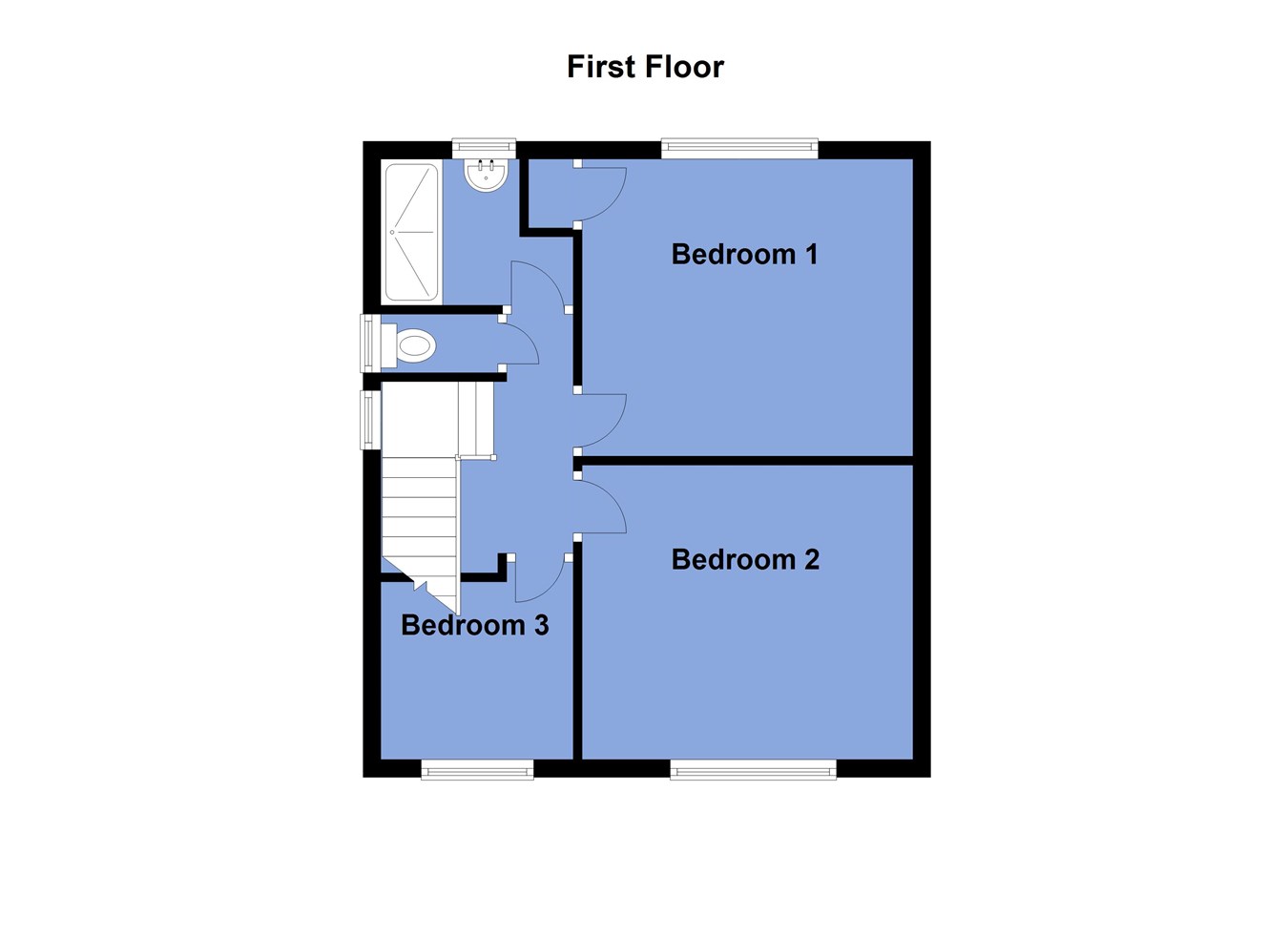- No chain
- Two individual reception rooms
- Three bedrooms
- Priced to allow for general modernisation
- Nicely proportioned rear garden
- Owned within the same family for years
- Area often generates a speedy rate of sale.
- Royal Bolton Hospital just under 1 mile
- St Peters Way just over 3 miles
3 Bedroom Semi-Detached House for sale in Bolton
This property has been owned within the same family for years and is available to the market with no onward chain.
General modernisation is required and so the asking price has been tailored to account for these jobs, we would therefore ask that buyers have funds in excess of the asking price.
The design is its original layout and includes an individual hallway with two separate reception rooms and a galley kitchen to the first floor. There are two double bedrooms, a smaller single third bedroom all of which are served by the bathroom.
There is a proportion allowing potential for extension subjects the usual planning and building regulations consent.
The property is Leasehold subject to the payment of a yearly Ground Rent of £4.20.
Council Tax Band C - £1,903.18
Ground FloorStorm Porch
7' 3" x 3' 5" (max) (2.21m x 1.04m) Tiled floor. Timber and leaded glass paneled front door with side screens.
Entrance Hallway
7' 3" x 11' 5" (2.21m x 3.48m) Stairs to the first floor.
Reception Room 1
12' 3"(max to the alcove) x 12' 10" (max into the bay) (3.73m x 3.91m)
Reception Room 2
12' 4" x 12' 9" (3.76m x 3.89m) Positioned to the rear with window to the garden. Finished with a feature fireplace.
Kitchen
7' 11" x 7' 1" (2.41m x 2.16m) Positioned to the rear with window. Glass paneled door.
Pantry
2' 8" x 5' 6" (0.81m x 1.68m) Side window. Shelving.
First Floor
Half Landing
With gable window.
Landing
Bedroom 1
11' 0" x 12' 4" (max to the alcove) (3.35m x 3.76m) Double bedroom positioned to front. Fitted alcove storage.
Bedroom 2
12' 3" x 11' 1" (3.73m x 3.38m) Double bedroom positioned to the rear with window to the garden. Original fireplace. Water tank and store.
Bedroom 3
7' 4" x 6' 8" (2.24m x 2.03m) Single bedroom positioned to the front.
WC
2' 3" x 4' 4" (0.69m x 1.32m) WC. Side window.
Bathroom
7' 2" x 5' 5" (2.18m x 1.65m) Re-fitted as a modern shower room. Rear window. Wet room design. WC. Shower area with electric shower. Tiled splashback.
Exterior
Front
Small driveway.
Important Information
- This is a Leasehold property.
Property Ref: 48567_28217847
Similar Properties
Siemens Street, Horwich, Bolton, BL6
2 Bedroom Terraced House | £180,000
Extensively renovated two double bedroom and two reception bay fronted home with an open plan flow to the living space....
Manchester Road, Blackrod, Bolton, BL6
2 Bedroom Terraced House | £180,000
Impeccably presented and to the fringes of Blackrod just off the A6 and great access towards junction 6 M61. Open field...
Mason Street, Horwich, Bolton, BL6
2 Bedroom Terraced House | £170,000
A well-proportioned two bedroom and two reception room bay fronted terrace home within a block of just three similar dwe...
Longworth Road, Horwich, Bolton, BL6
2 Bedroom Semi-Detached House | £185,000
Positioned in an excellent location on this popular road and benefitting from a sizeable garden, backing onto allotments...
The Crescent, Horwich, Bolton, BL6
3 Bedroom Semi-Detached House | £185,000
A three bedroom and two reception room semi-detached home available with no chain and positioned just off Chorley New Ro...
3 Bedroom Townhouse | £190,000
A popular design of 3 bedroom mews with individual reception room to the front and dining kitchen which opens to the rea...

Lancasters Independent Estate Agents (Horwich)
Horwich, Greater Manchester, BL6 7PJ
How much is your home worth?
Use our short form to request a valuation of your property.
Request a Valuation
