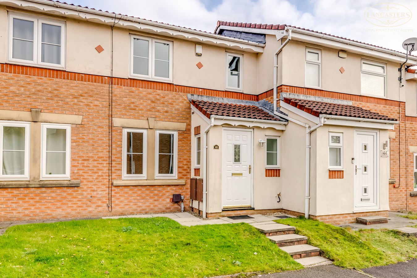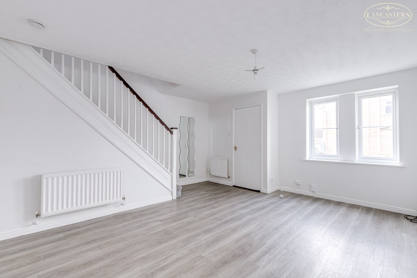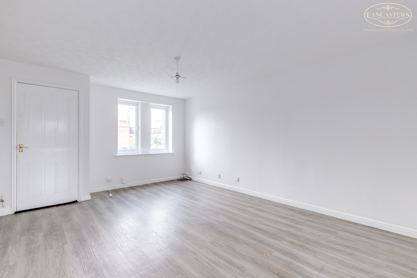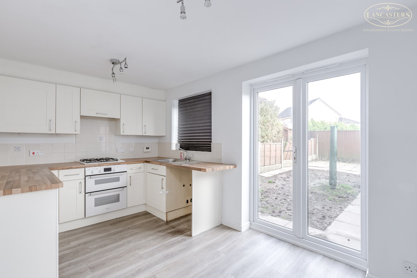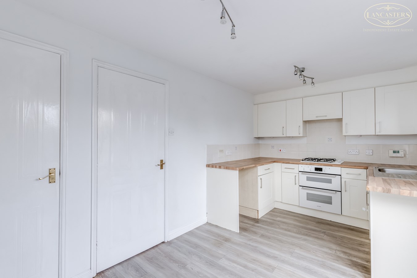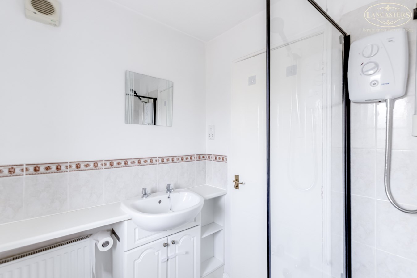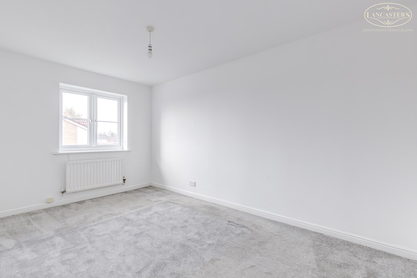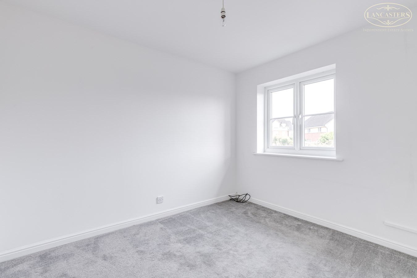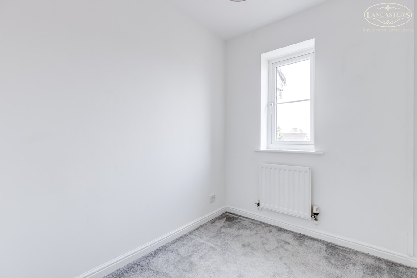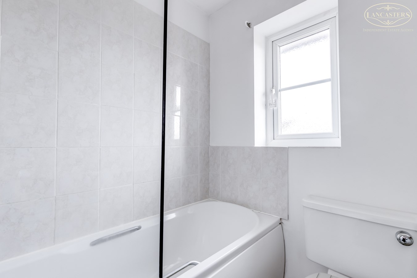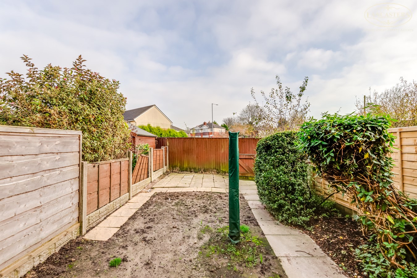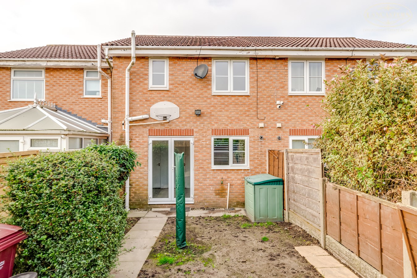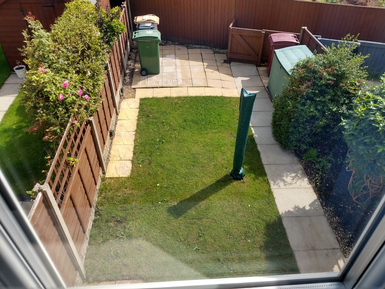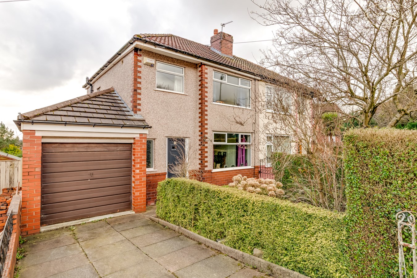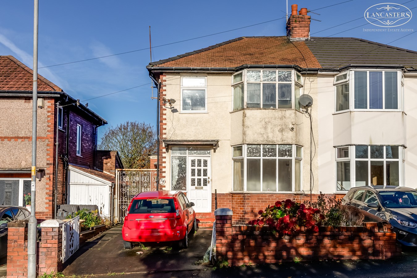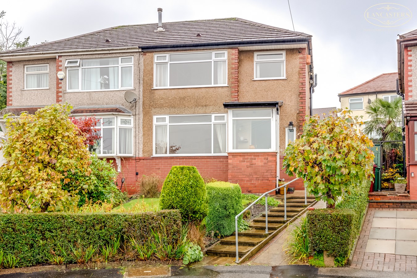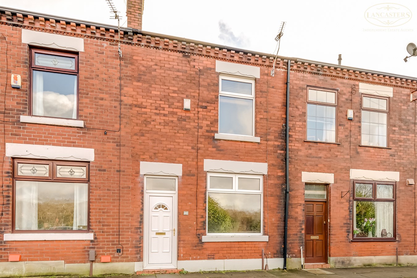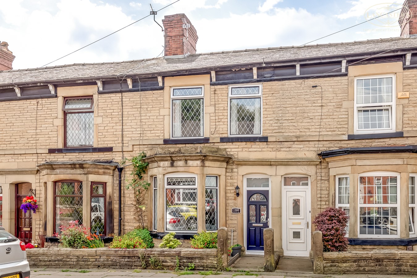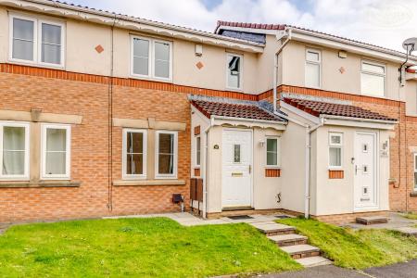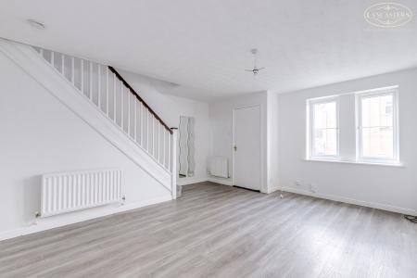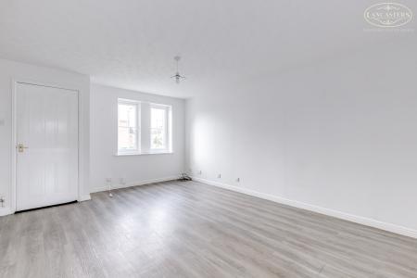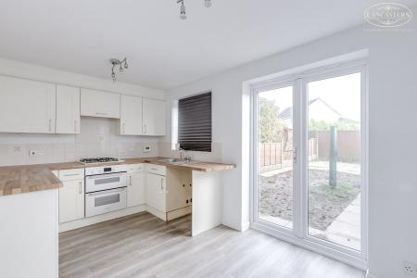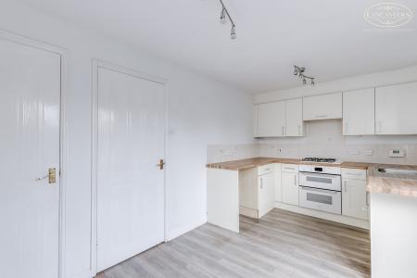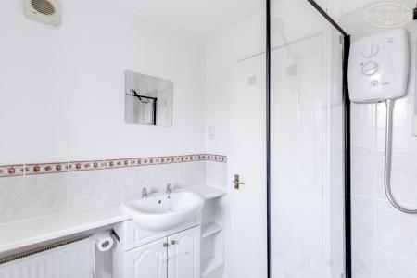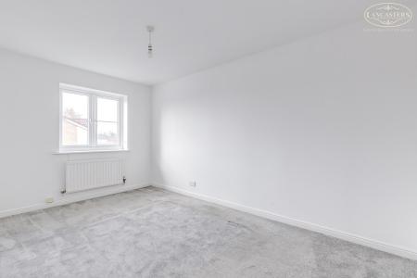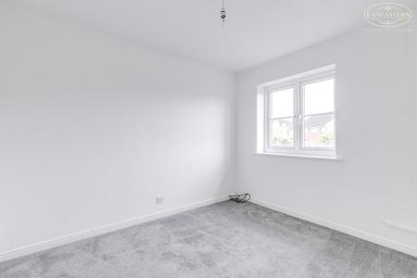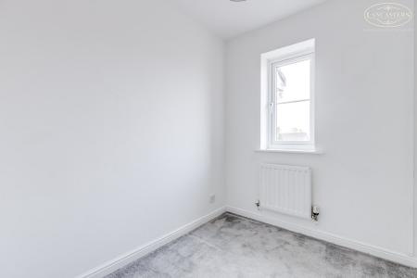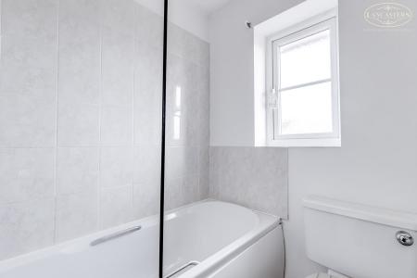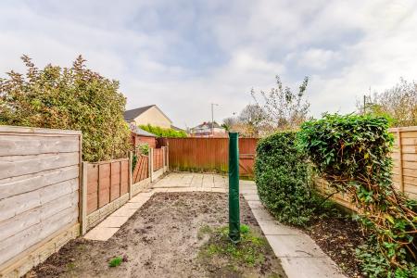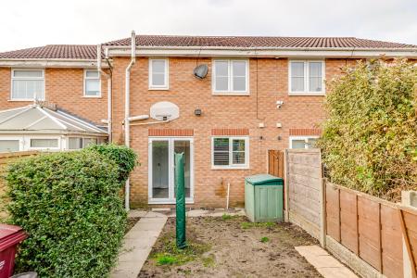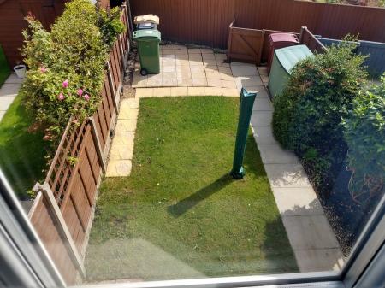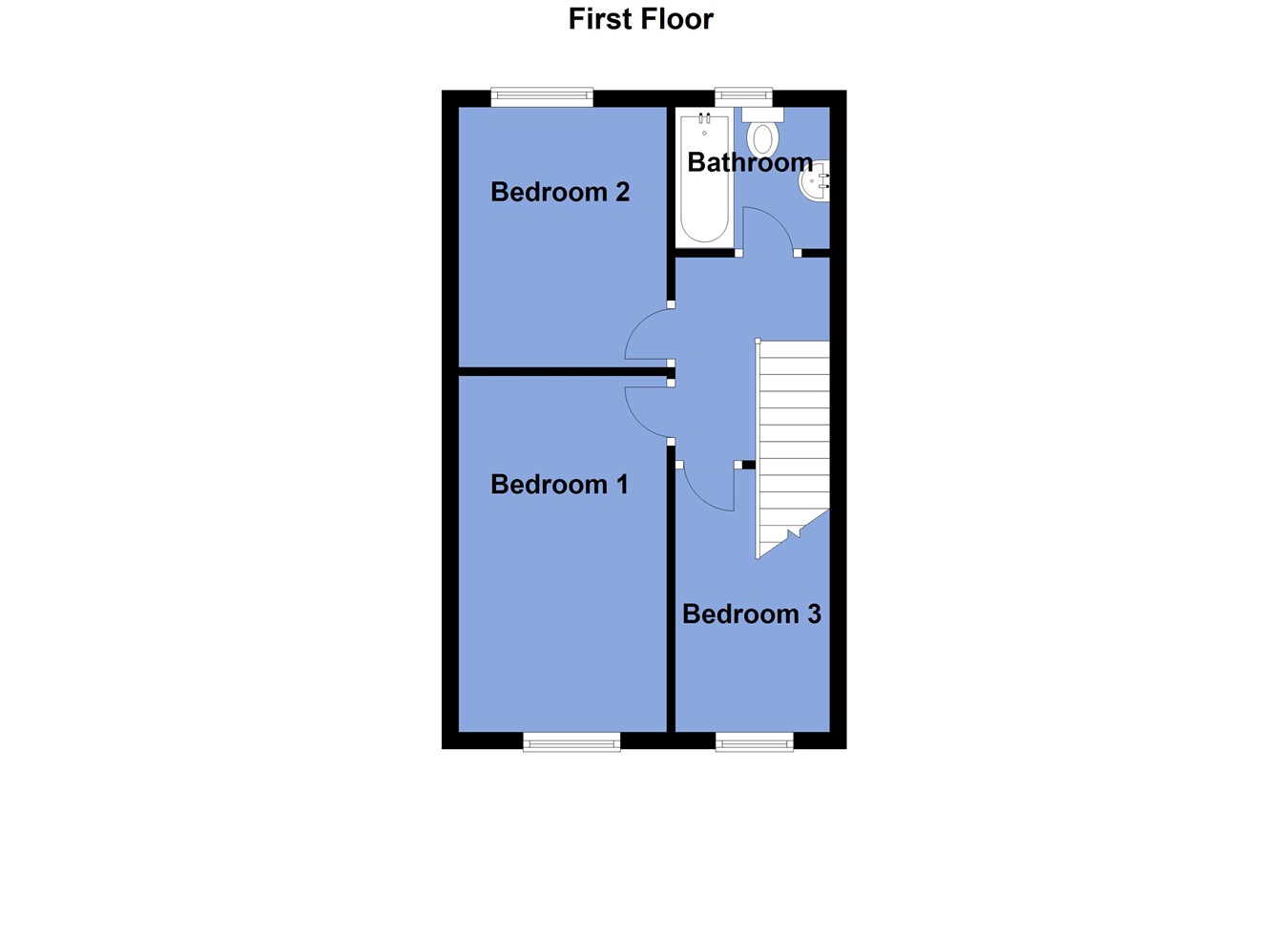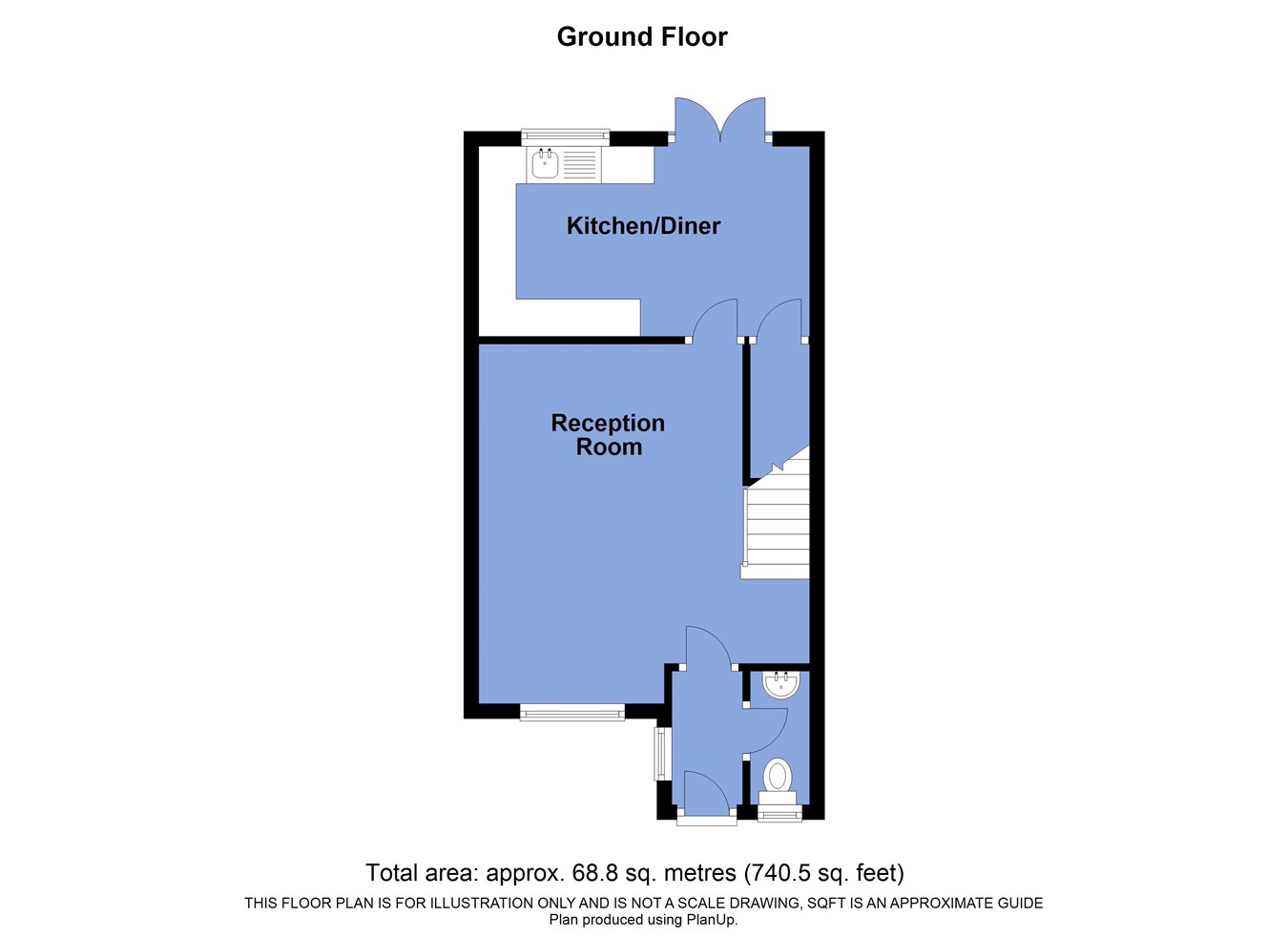- Open plan dining kitchen to rear
- Two of the three bedrooms are a good double size.
- Well presented kitchen and bathroom
- Allocated parking for two vehicles
- Enclosed rear garden
- Head of cul-de-sac position
- 1.5 miles to train link
- 1 mile to motorway
- Manchester commute belt
- Close to Wigan Road
3 Bedroom Townhouse for sale in Bolton
The Home:
Located in a popular cul-de-sac just off Wigan Road and close to Beaumont Road. The design includes an entrance hallway with ground floor WC, an individual reception room and a dining kitchen which opens to the rear garden.
To the first floor there are three bedrooms, two of which are a good double size, with the third being a single bedroom and all served by a family bathroom.
The property has been within the same ownership for many years and we experience consistently strong demand for homes within this postcode.
Small front garden. 2 allocated parking spaces. Enclosed garden. Please note the photo of garden is from a previous year with the turf still in place.
The seller informs us that the property is Freehold
Council Tax Band C - £1903.18
Ground FloorEntrance
3' 1" x 6' 5" (0.94m x 1.96m) Gable window.
Ground Floor WC
2' 7" x 5' 9" (0.79m x 1.75m) Window to front. Hand basin in vanity unit. WC.
Reception Room 1
14' 6" x 15' 9" (4.42m x 4.80m) Stairs leading to the first floor.
Dining Kitchen
8' 4" x 14' 6" (2.54m x 4.42m) Full width at the rear. French doors to the garden. Rear window to garden. Integral gas hob. Oven and grill. Space for additional appliances. Under stairs storage. Cupboard conceals the gas central heating boiler.
First Floor
Landing
Bedroom 1
8' 4" x 14' 0" (2.54m x 4.27m) Double bedroom positioned to the front.
Bedroom 2
Double bedroom positioned to the rear.
Bedroom 3
5' 10" x 10' 3" (1.78m x 3.12m) Over stairs storage.
Bathroom
6' 1" x 5' 6" (1.85m x 1.68m) Rear window. Hand basin in vanity unit. WC. Bath with electric shower over. Tiled splashback.
External
Small front garden. 2 allocated parking spaces. Enclosed garden. Photo of garden is from a previous year with the turf still in place.
Important Information
- This is a Freehold property.
Property Ref: 48567_24869512
Similar Properties
Highland Road, Horwich, Bolton, BL6
3 Bedroom Semi-Detached House | £190,000
Available with no chain and benefiting from off road parking, a substantial garage and front and rear gardens. One recep...
Longworth Road, Horwich, Bolton, BL6
2 Bedroom Semi-Detached House | £185,000
**REDUCED**Positioned in an excellent location on this popular road and benefitting from a sizeable garden, backing onto...
The Crescent, Horwich, Bolton, BL6
3 Bedroom Semi-Detached House | £185,000
A three bedroom and two reception room semi-detached home available with no chain and positioned just off Chorley New Ro...
Heaton Road, Lostock, Bolton, BL6
2 Bedroom Terraced House | £195,000
A superb two double bedroom home with rear garden and close to Lostock train station linking to Manchester. Ideal commut...
Victoria Road, Horwich, Bolton, BL6
3 Bedroom Terraced House | £195,000
An extensively renovated three bedroom and two reception room bay fronted home which is presented to an excellent standa...
Brazley Avenue, Horwich, Bolton, BL6
4 Bedroom Semi-Detached House | £200,000
Substantial two reception room and four bedroom semi detached home available with no chain. Front garden plus driveway t...

Lancasters Independent Estate Agents (Horwich)
Horwich, Greater Manchester, BL6 7PJ
How much is your home worth?
Use our short form to request a valuation of your property.
Request a Valuation
