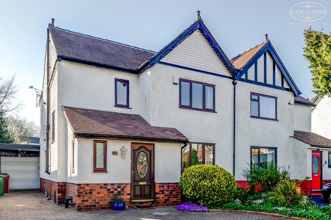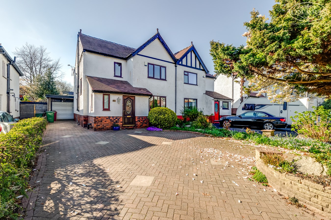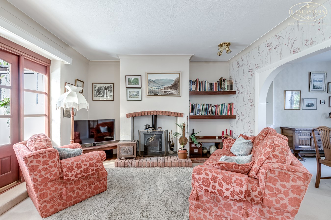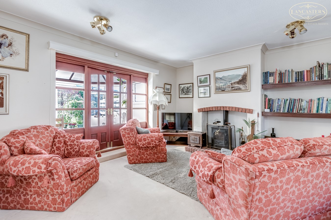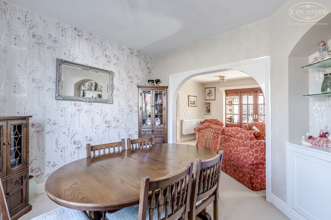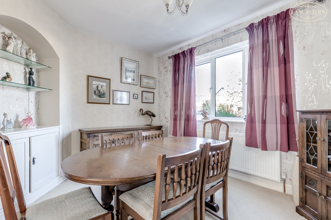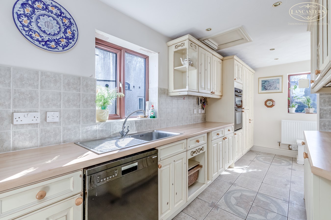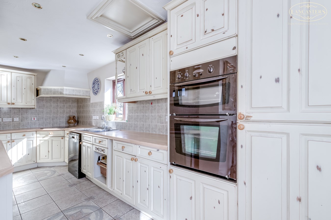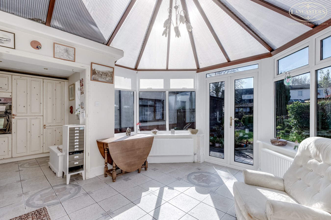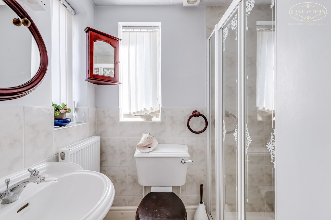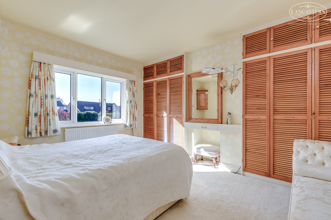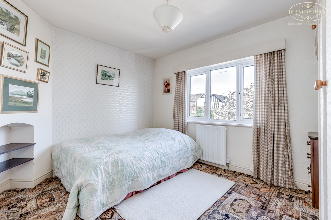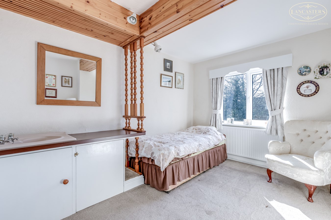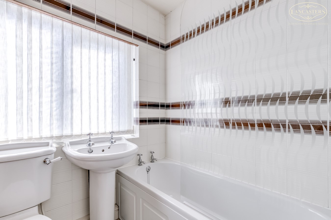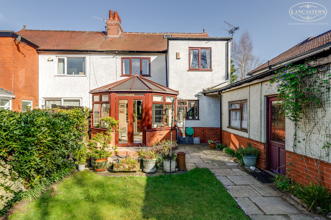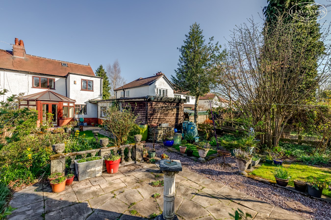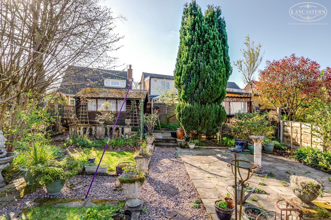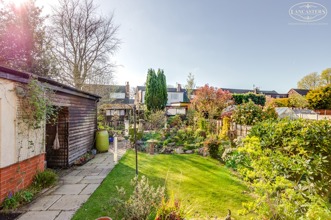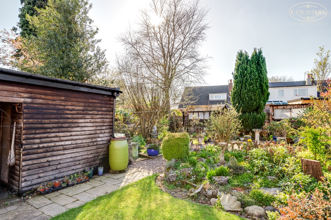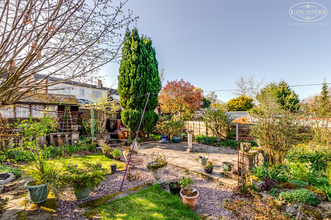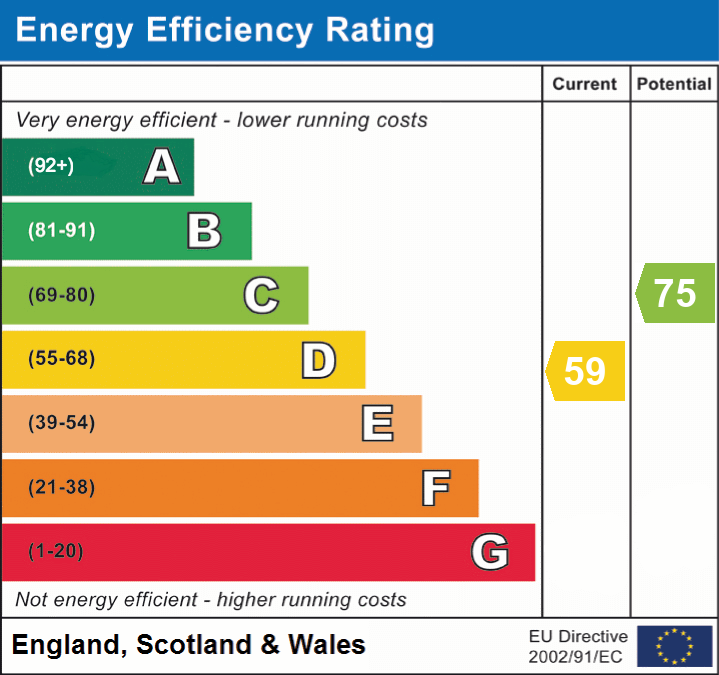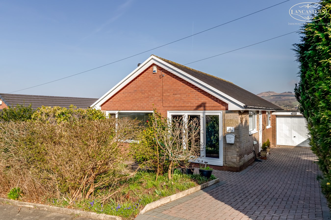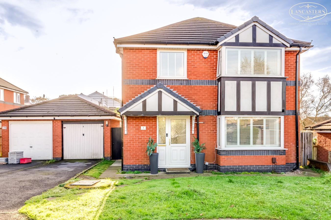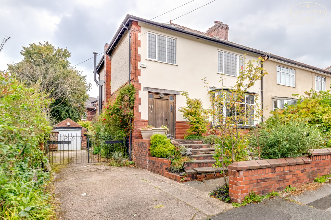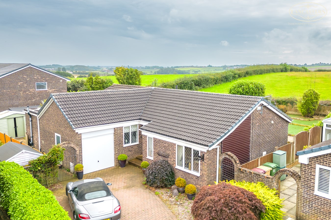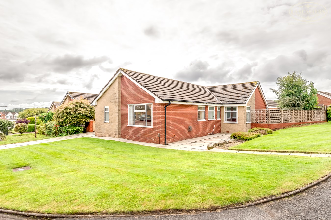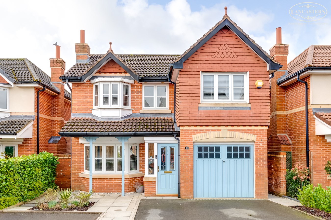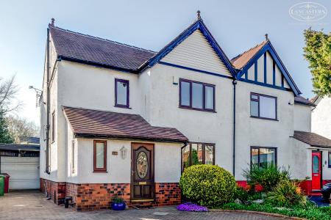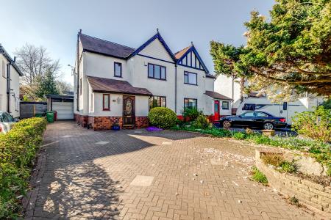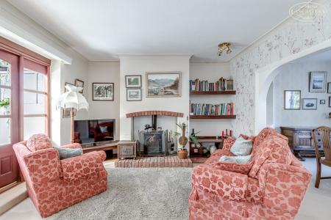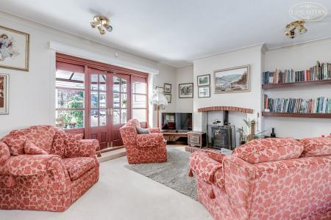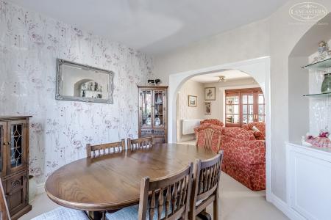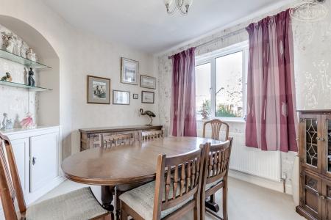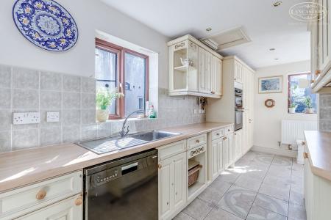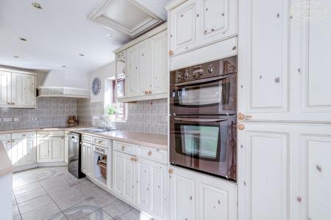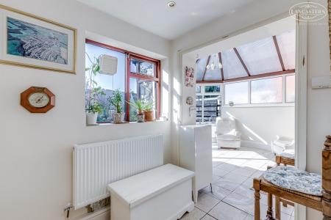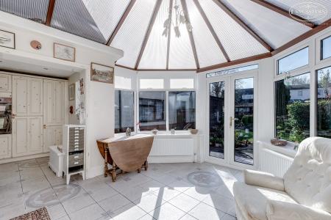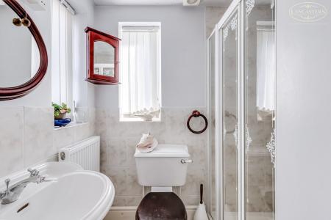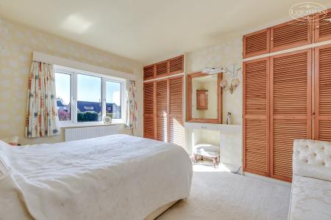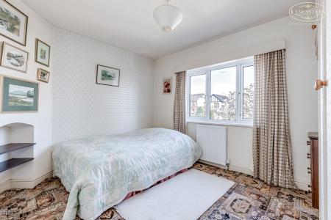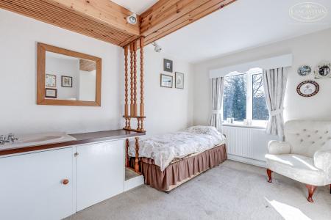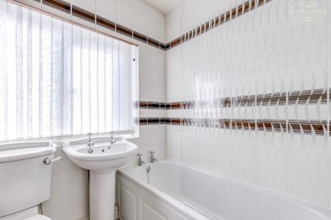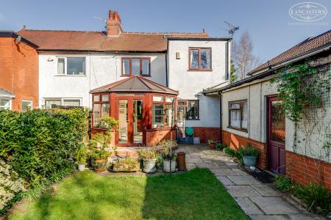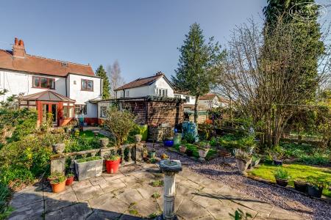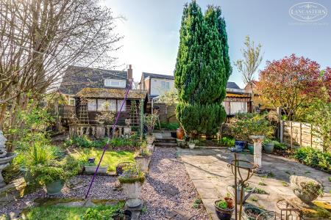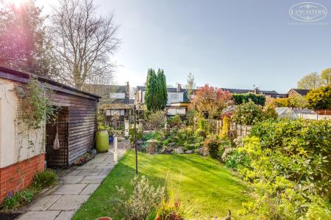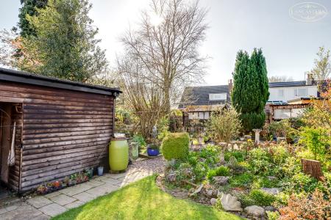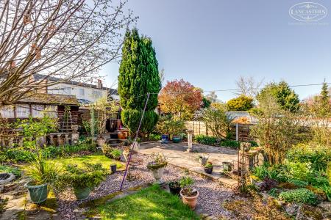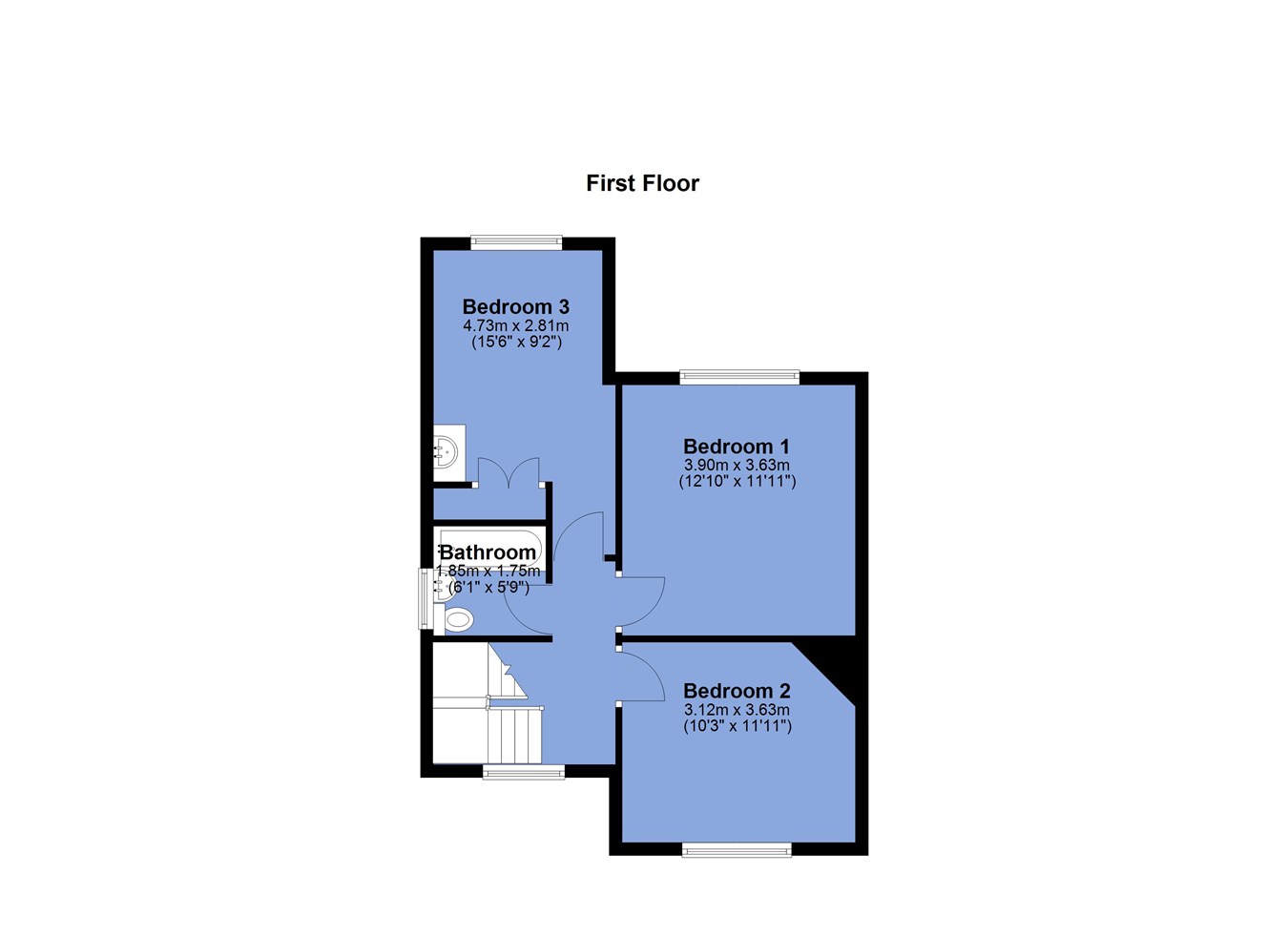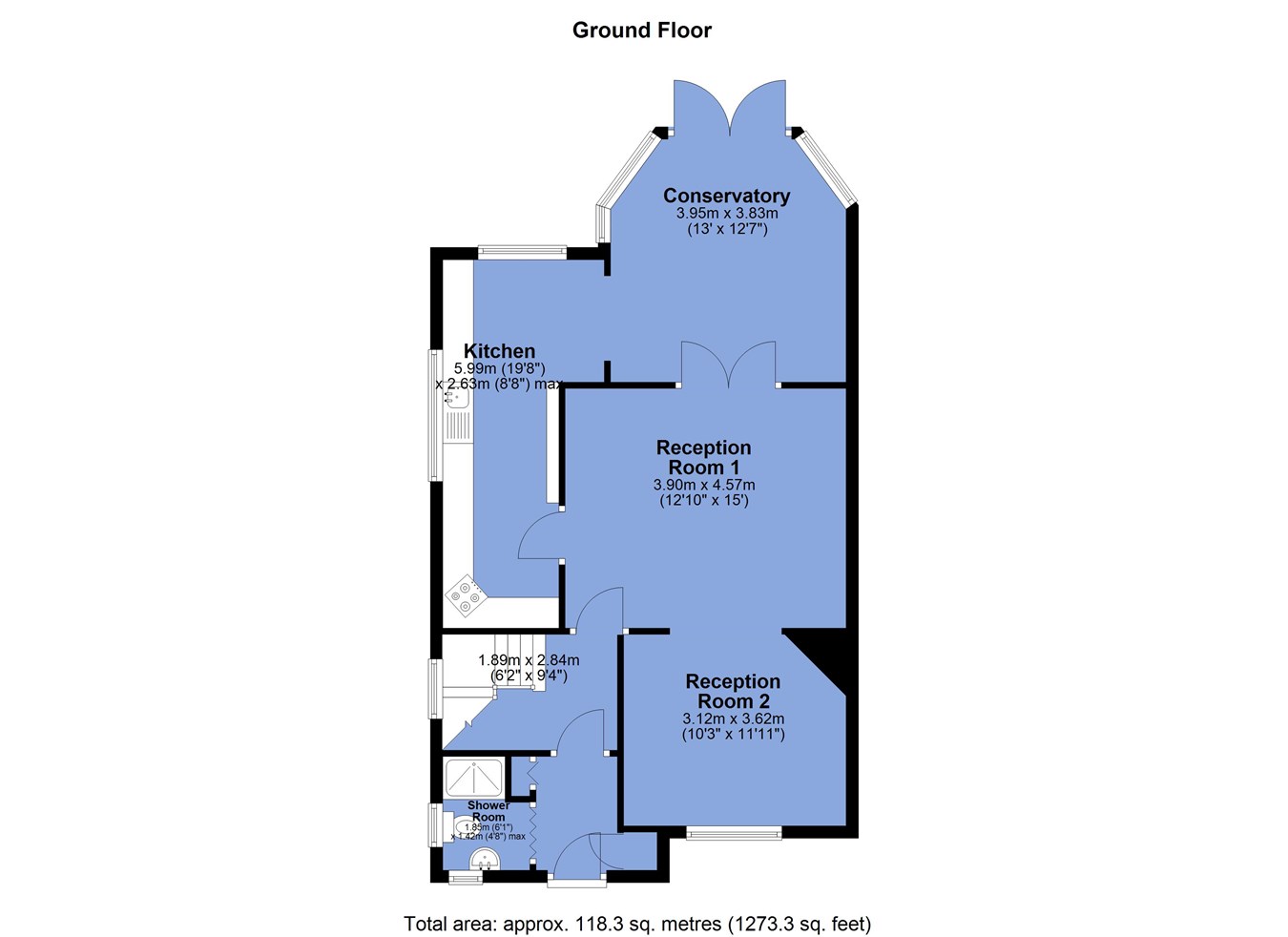- No chain
- Manchester commuter belt
- Extended accommodation
- Two reception rooms plus conservatory
- Three double bedrooms
- High-quality location with great access to the A6
- Motorway link around 1 mile
- Train station around 1.5 miles
- Mature well-tended garden
- Ground floor shower room and first floor bathroom
3 Bedroom Semi-Detached House for sale in Bolton
Occupying a generous plot within this very popular section of Newbrook Road which allows great access towards the A6.
The property has been owned within the same family for just over 50 years and this immediate group of homes has been very settled over the years which is a great indicator to the quality of location and neighbours.
Benefiting from extensions to the rear, there are two reception rooms with the addition of a conservatory and to the first floor there are three double bedrooms served by the family bathroom. To provide extra flexibility to the arrangement there is a ground floor shower room which has also been added.
Externally, the gardens have been very well tended over the years and during spring and summer burst into colour. There is a sizable garage, workshop and a group of sheds one of which has power, water and is insulated which in the past has been used as a dark room but now functions as a laundry room.
Homes within this top section of Newbrook Road often generate speedy rates of sale and therefore viewing is strongly advised.
The property is Leasehold for a term of 999 (less 10 days) years from 1st October 1923 subject to the payment of a yearly Ground Rent of £5.87
Council Tax is Band D - £2,259.51
Ground FloorEntrance Porch
6' 1" x 3' 2" (1.85m x 0.97m) Vaulted ceiling. Fitted storage.
Ground Floor Shower Room
6' 2" x 4' 7" (1.88m x 1.40m) Front and gable window. Double width shower. WC. Hand basin. Tiled splashback.
Inner Hallway
9' 6" (max over stairs) x 6' 3" (2.90m x 1.91m) Understairs storage. Natural light through the half landing window. Stairs to half landing.
Reception Room 1
15' 0" x 13' 7" (4.57m x 4.14m) Positioned to the rear. Double glass paneled doors with side screens to the rear. Feature fireplace with log burner. Fitted storage. Open access into reception room 2. Access into conservatory.
Reception Room 2
11' 9" x 10' 3" (3.58m x 3.12m) Positioned to the front. Window to the front and drive. Fitted storage.
Conservatory
11' 2" x 12' 11" (3.40m x 3.94m) French doors to the rear patio and garden. Plumbed into the main central heating. Tiled floor. Open access into the breakfast kitchen.
Breakfast Kitchen
19' 7" x 6' 6" extending to 6'7" (5.97m x 1.98m extending to 2.01m) Wall and base units. Integral oven. Space for dishwasher. Integral hob and extractor.
First Floor
Landing
Front facing window.
Bedroom 1
10' 3" x 12' 0" (3.12m x 3.66m) Front double. Window to front. Fitted storage.
Bedroom 2
12' 10" x 12' 0" (3.91m x 3.66m) Rear window to the garden. Fitted furniture.
Bedroom 3
9' 9" (max) x 15' 6" (max) (2.97m x 4.72m) Rear double. Rear window to the garden. Fitted furniture. Hand basin.
Bathroom
5' 8" x 6' 0" (1.73m x 1.83m) Bath. WC. Hand basin. Gable window.
Exterior
Garage
10' 0" x 14' 7" (3.05m x 4.45m) Detached from the house. Side window to either side. Rear window. Glass paneled side door.
Insulated Shed
9' 8" x 7' 5" (2.95m x 2.26m) Water supply. Power.
Important Information
- This is a Leasehold property.
Property Ref: 48567_28914052
Similar Properties
The Strand, Horwich, Bolton, BL6
3 Bedroom Detached Bungalow | £350,000
A great true bungalow with excellent view towards Rivington Pike and the surrounding hills. Modernised throughout and av...
Vauze House Close, Blackrod, Bolton, BL6
4 Bedroom Detached House | £350,000
A four-bedroom detached presented to a modern standard including en suite shower room to the master bedroom. Lounge-thro...
4 Bedroom Semi-Detached House | £350,000
A very well presented 4 bedroom and two individual reception room semidetached home. Positioned in a generous wide and d...
Lymbridge Drive, Blackrod, Bolton, BL6
3 Bedroom Bungalow | £375,000
Extensively modernised and significantly extended detached true bungalow positioned within a corner plot and adjoining f...
Beaumont Drive, Ladybridge, Bolton, BL3
4 Bedroom Detached Bungalow | £375,000
Located in a prominent and generous corner plot with views to nearby countryside. Immaculately presented and extended to...
Higherbrook Close, Horwich, Bolton, BL6
4 Bedroom Detached House | £375,000
**REDUCED**A four double bedroom and two reception room detached home with extended porch to the front and located in a...

Lancasters Independent Estate Agents (Horwich)
Horwich, Greater Manchester, BL6 7PJ
How much is your home worth?
Use our short form to request a valuation of your property.
Request a Valuation
