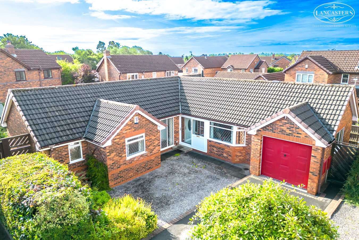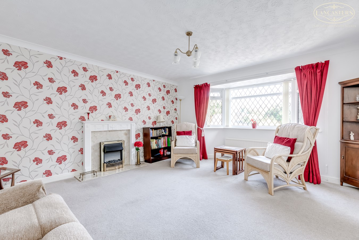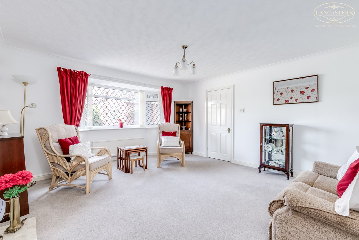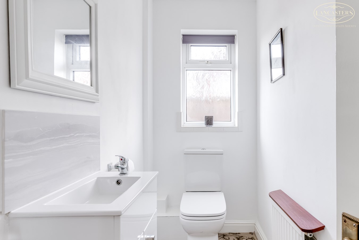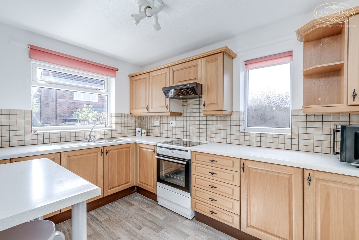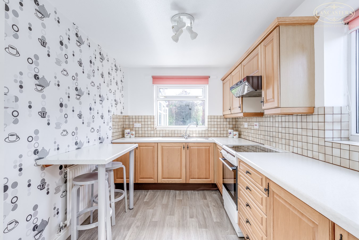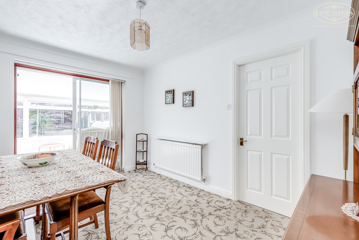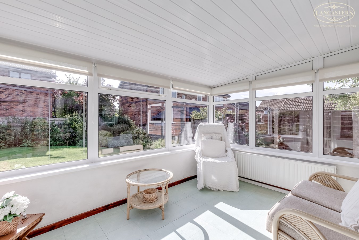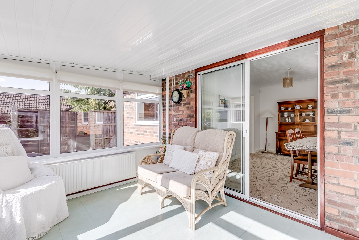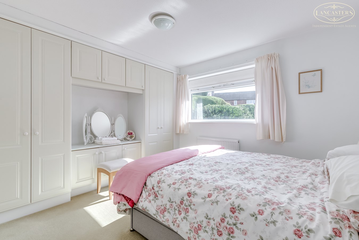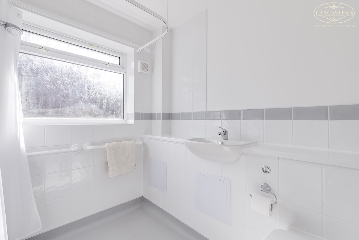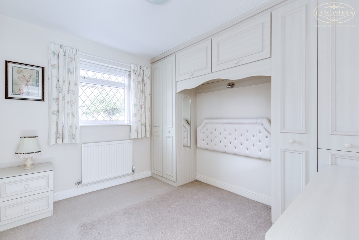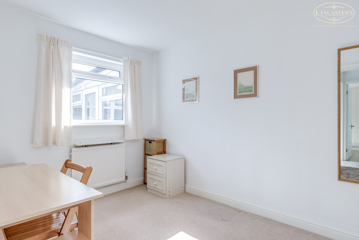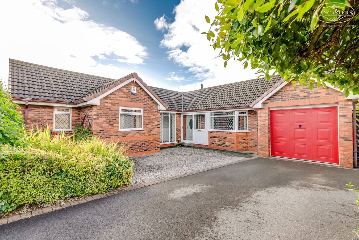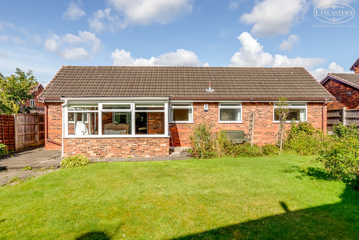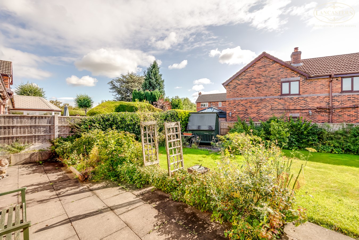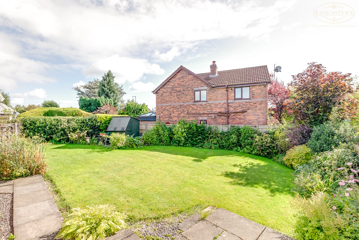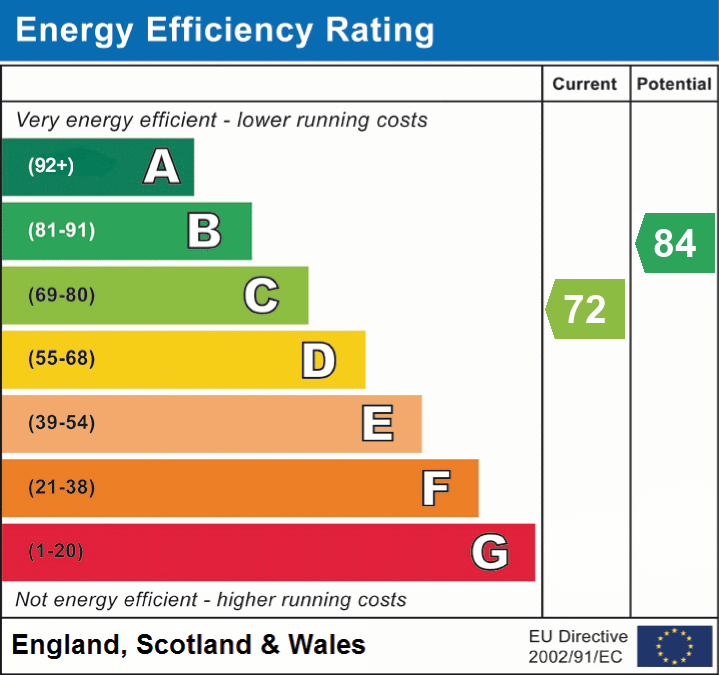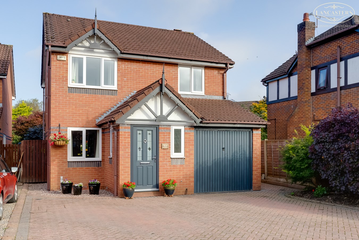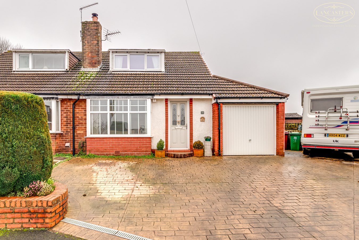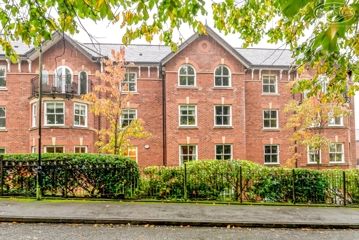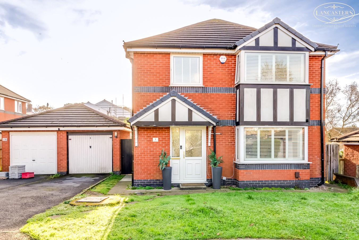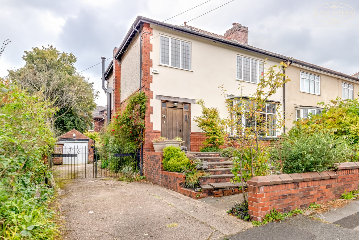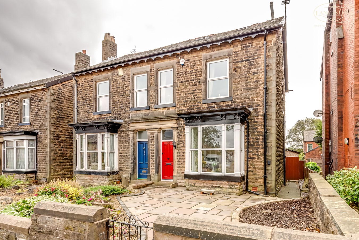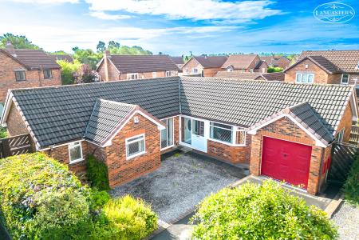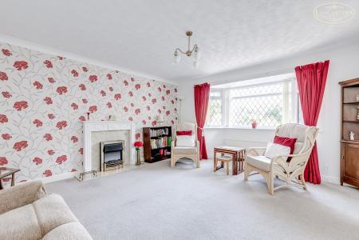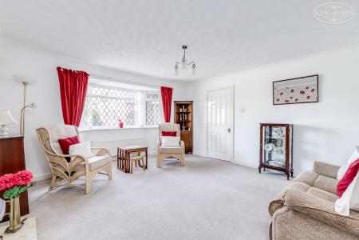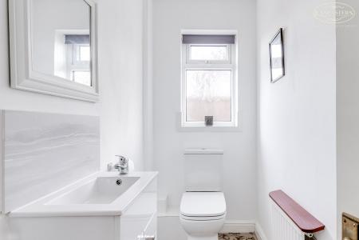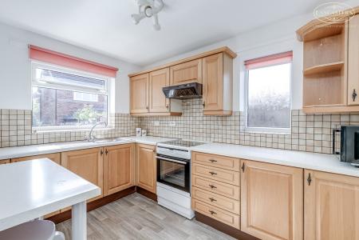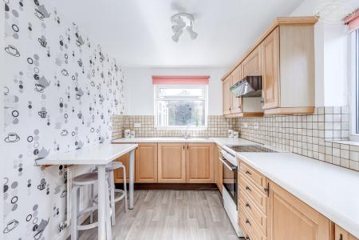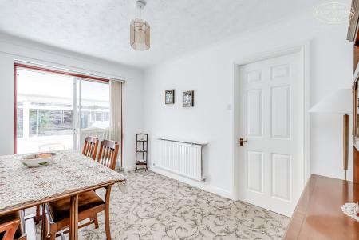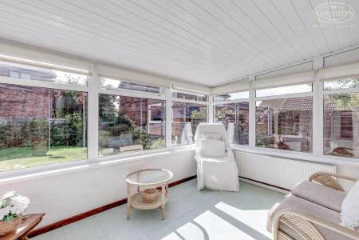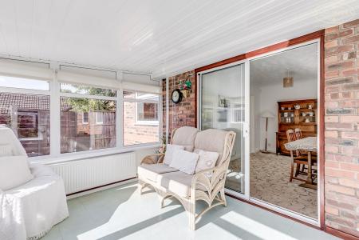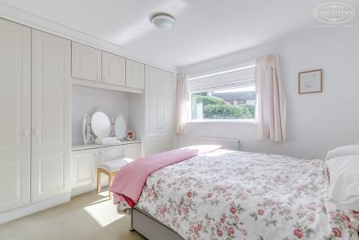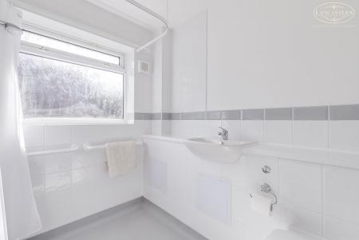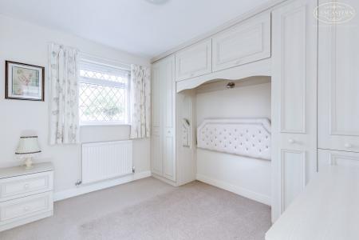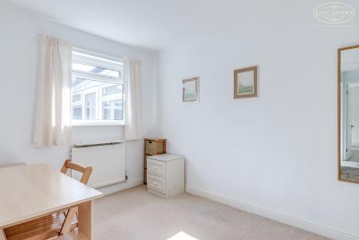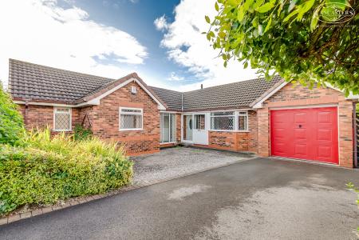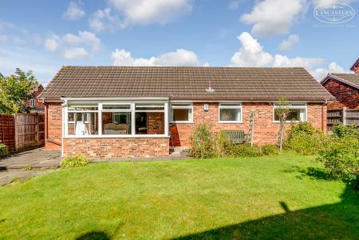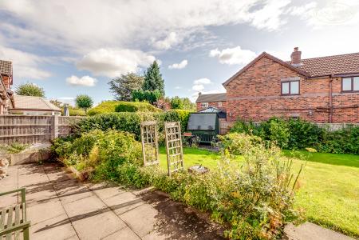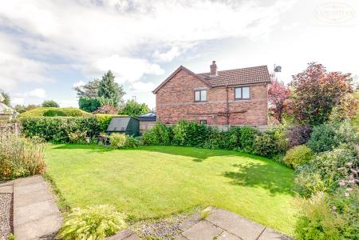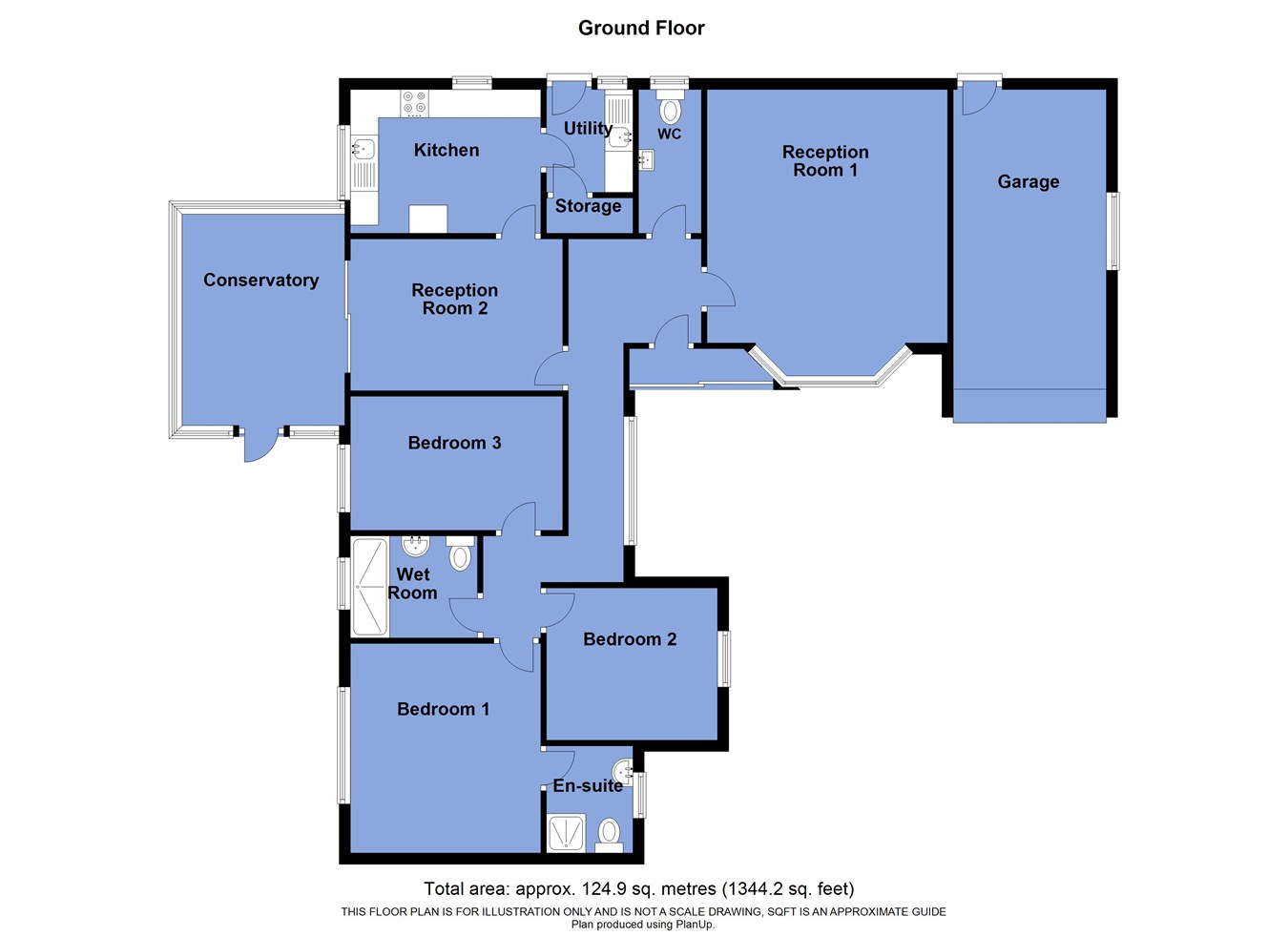- Excellent versatile layout
- Two reception rooms plus conservatory
- Kitchen with separate utility
- Wet room, ensuite and separate WC
- Nicely tucked away position
- No chain
- Around 1 mile to town centre
- Train link around 1.2 miles
- Motorway around 2.5 miles
- Owned since construction
3 Bedroom Bungalow for sale in Bolton
The Home:
Owned since its initial construction during 1988 and benefiting from excellent ongoing maintenance.
The design is relatively rare and includes three bedrooms, two individual reception rooms plus a conservatory.
Other user-friendly characteristics include the main wet room, ensuite to the master bedroom and separate guest WC whilst the kitchen benefits from a separate utility room.
The home sits within a pleasing corner plot and includes driveway plus garage and gardens to 2 sides.
True bungalows within established locations are an increasingly sought-after property type. Furthermore, we find that well-presented bungalows generate a more speedy rate of sale and it is worthy of note that more recent work on the property includes a wet room approximately three years ago and a new boiler at around the same time. Some 10 years ago the conservatory was re-roofed both inside and out and has a radiator which is within the main central heating system.
The sellers inform us that the property is Freehold
Council Tax Band E - £2,638.11
Hallway6' 0" x 8' 1" (1.83m x 2.46m)
Inner Hallway
3' 2" x 13' 9" (0.97m x 4.19m)
WC
3' 11" x 8' 4" (1.19m x 2.54m) Window. WC. Hand basin with storage. Tiled splashback.
Reception Room 1
14' 0" x 16' 5" (max into the angled bay) (4.27m x 5.00m) Fireplace.
Reception Room 2
8' 10" x 12' 4" (2.69m x 3.76m) Further access into the conservatory.
Conservatory
9' 2" x 11' 4" (2.79m x 3.45m) Plumbed into the main central heating.
Kitchen
8' 0" x 11' 2" (2.44m x 3.40m) Accessed from the second reception room. Gable window. Rear window. Wall and base units in a medium oak. Space for an electric oven. Breakfast bar area.
Utility Room
5' 11" x 5' 0" (1.80m x 1.52m) Glass paneled door. Window. Plumbing for washing machine. Space for further appliances. Fitted store cupboard measuring 2' 1" x 4' 11" (0.64m x 1.50m) which houses the gas central heating boiler by Veissmann.
Bedroom 1
10' 9" x 12' 3" (3.28m x 3.73m) Double bedroom positioned to the rear with window to the garden. Fitted bedroom furniture.
En-Suite Shower Room
4' 9" x 6' 2" (1.45m x 1.88m) Window to front. Hand basin. WC. Shower cubicle with shower from mains.
Bedroom 2
8' 10" x 9' 11" (2.69m x 3.02m) Double bedroom positioned to the front looking to the driveway. Fitted bedroom furniture.
Bedroom 3
7' 9" x 10' 6" (to front of robes) (2.36m x 3.20m) Positioned to the rear looking to the garden.
Wet Room
5' 11" x 7' 4" (1.80m x 2.24m) Originally a bathroom but refitted as a wet room. Rear window. WC with concealed cistern. Hand basin. Wet room floor.
External
Garage
8' 10" x 18' 4" (2.69m x 5.59m) Electric up and over door. Gable window. Glass paneled rear door. Electrical consumer unit (replaced around 2015).
Rear Garden
Good sized with a nicely lawned area.
Graveled patio.
Hard standing for potting shed.
Important information
This is a Freehold property.
Property Ref: 48567_28040005
Similar Properties
Avonhead Close, Horwich, Bolton, BL6
3 Bedroom Detached House | £325,000
An immaculate home, positioned in a cul-de-sac which is ideally placed for Manchester commuters. Impressive modern prese...
Castlecroft Avenue, Blackrod, Bolton, BL6
3 Bedroom Semi-Detached Bungalow | £325,000
Positioned in a large corner plot with views towards Rivington Pike and offering flexible accommodation. Large driveway...
2 Bedroom Apartment | £325,000
A most impressive, large ground floor apartment with allocated parking and the option of additional secure storage. Two...
Vauze House Close, Blackrod, Bolton, BL6
4 Bedroom Detached House | £350,000
A four-bedroom detached presented to a modern standard including en suite shower room to the master bedroom. Lounge-thro...
4 Bedroom Semi-Detached House | £350,000
A very well presented 4 bedroom and two individual reception room semidetached home. Positioned in a generous wide and d...
5 Bedroom Semi-Detached House | £350,000
An imposing five bedroom and three reception room semi-detached with generous rear garden and detached garage plus parki...

Lancasters Independent Estate Agents (Horwich)
Horwich, Greater Manchester, BL6 7PJ
How much is your home worth?
Use our short form to request a valuation of your property.
Request a Valuation
