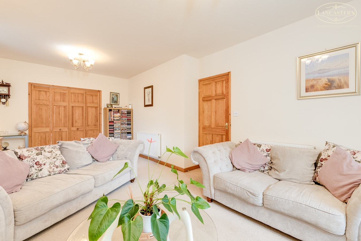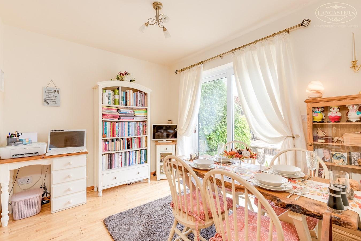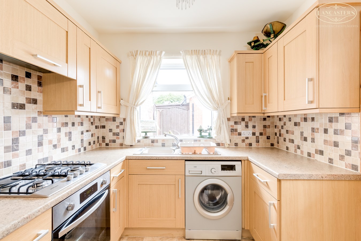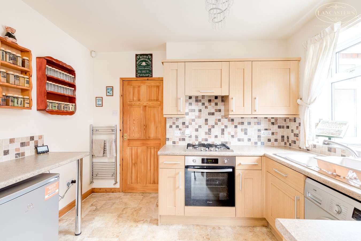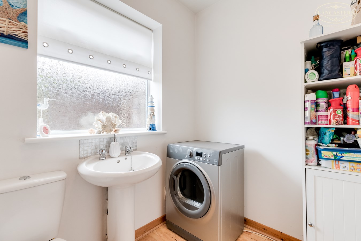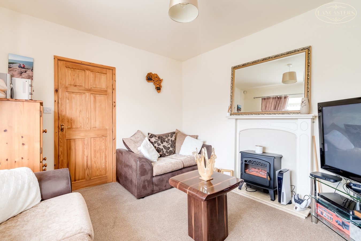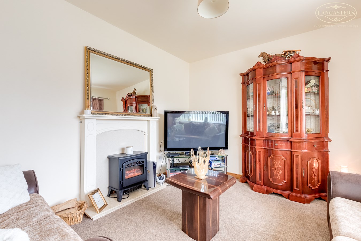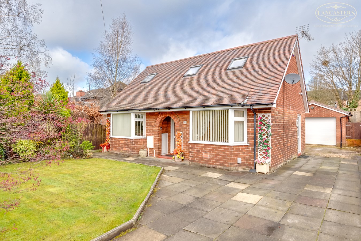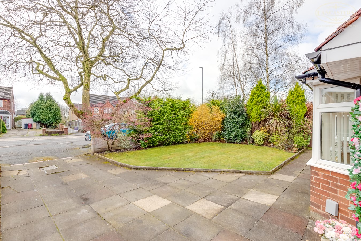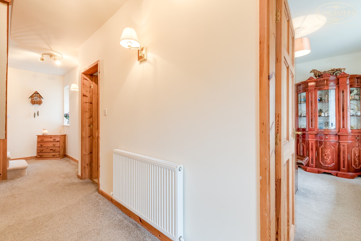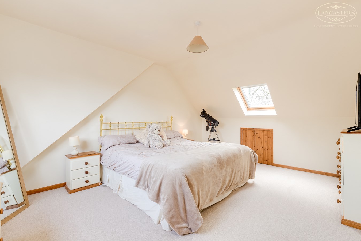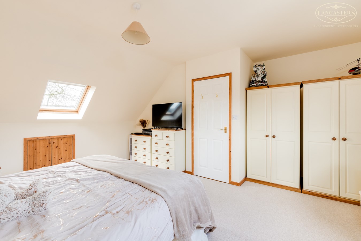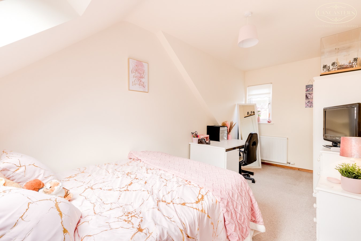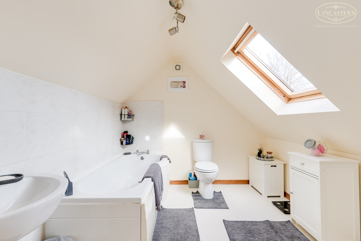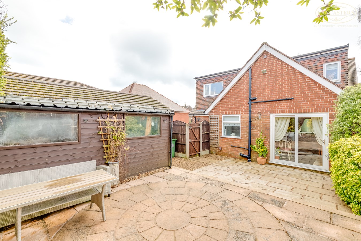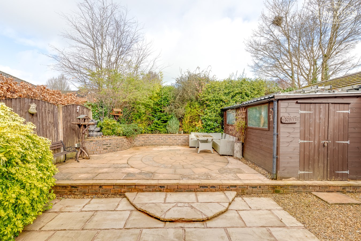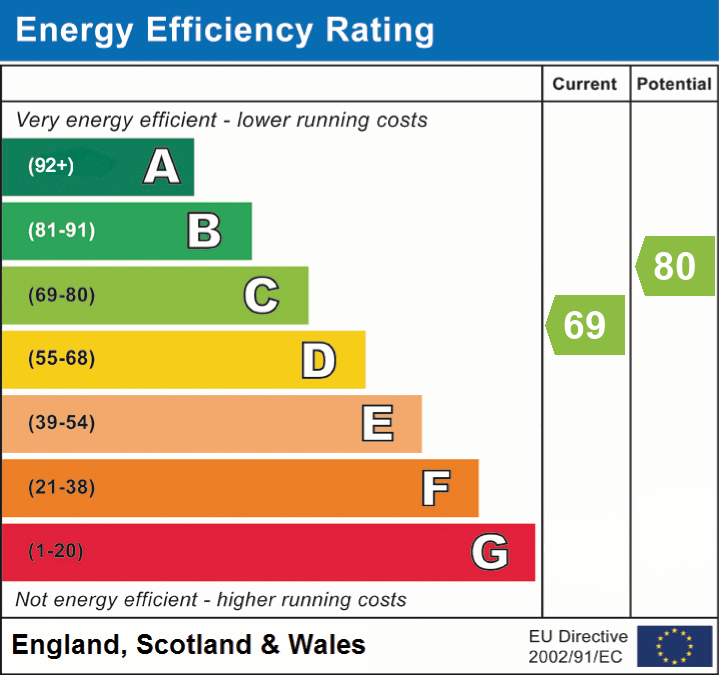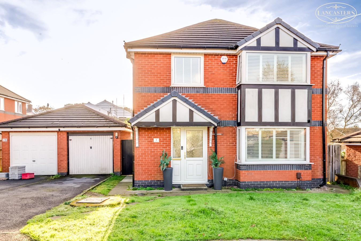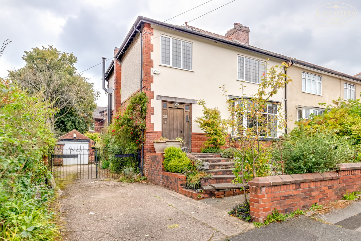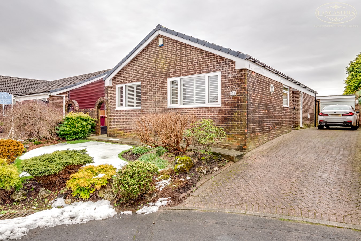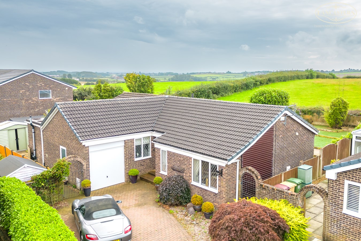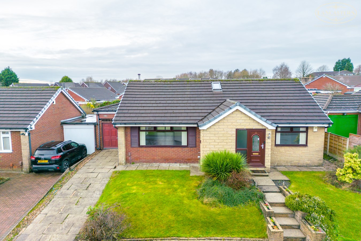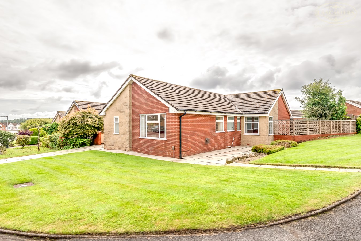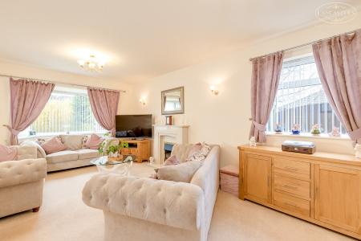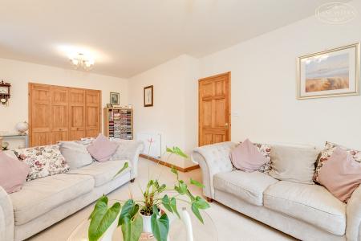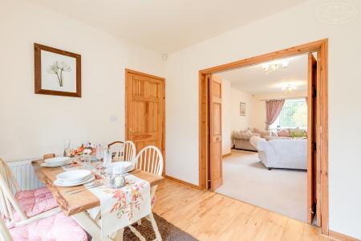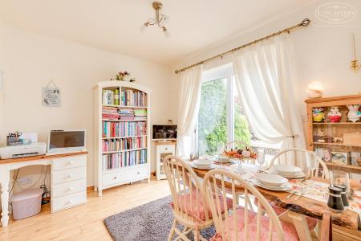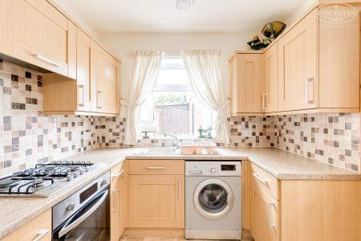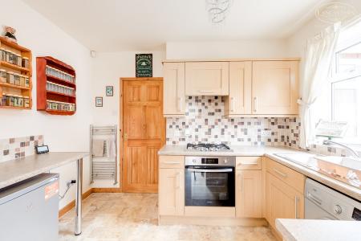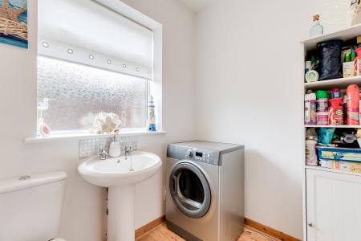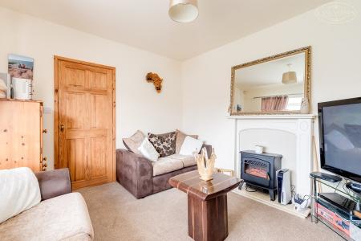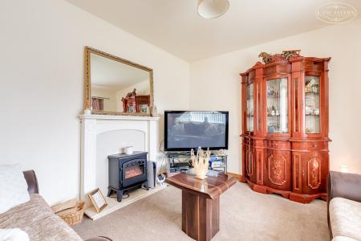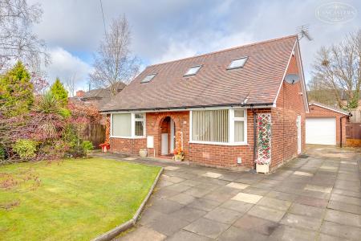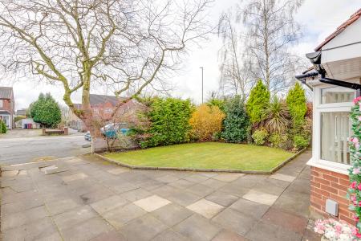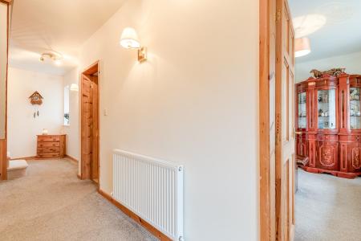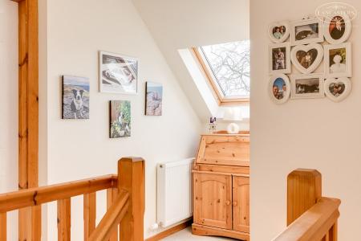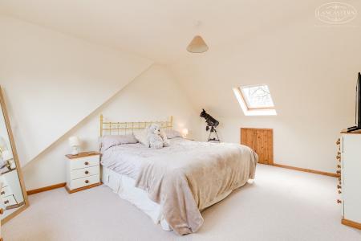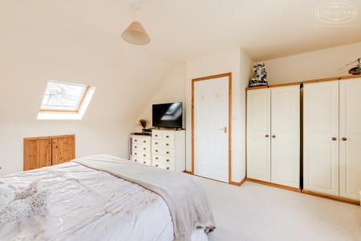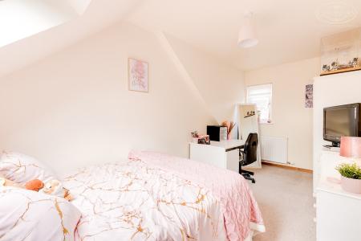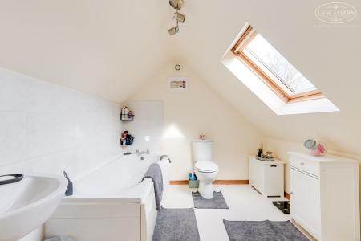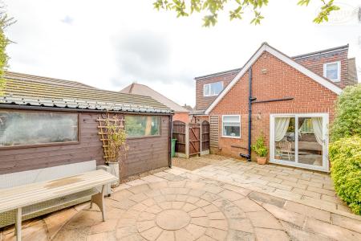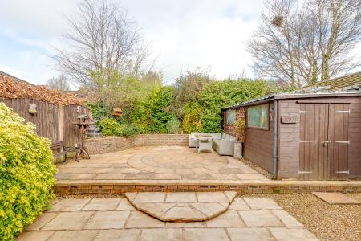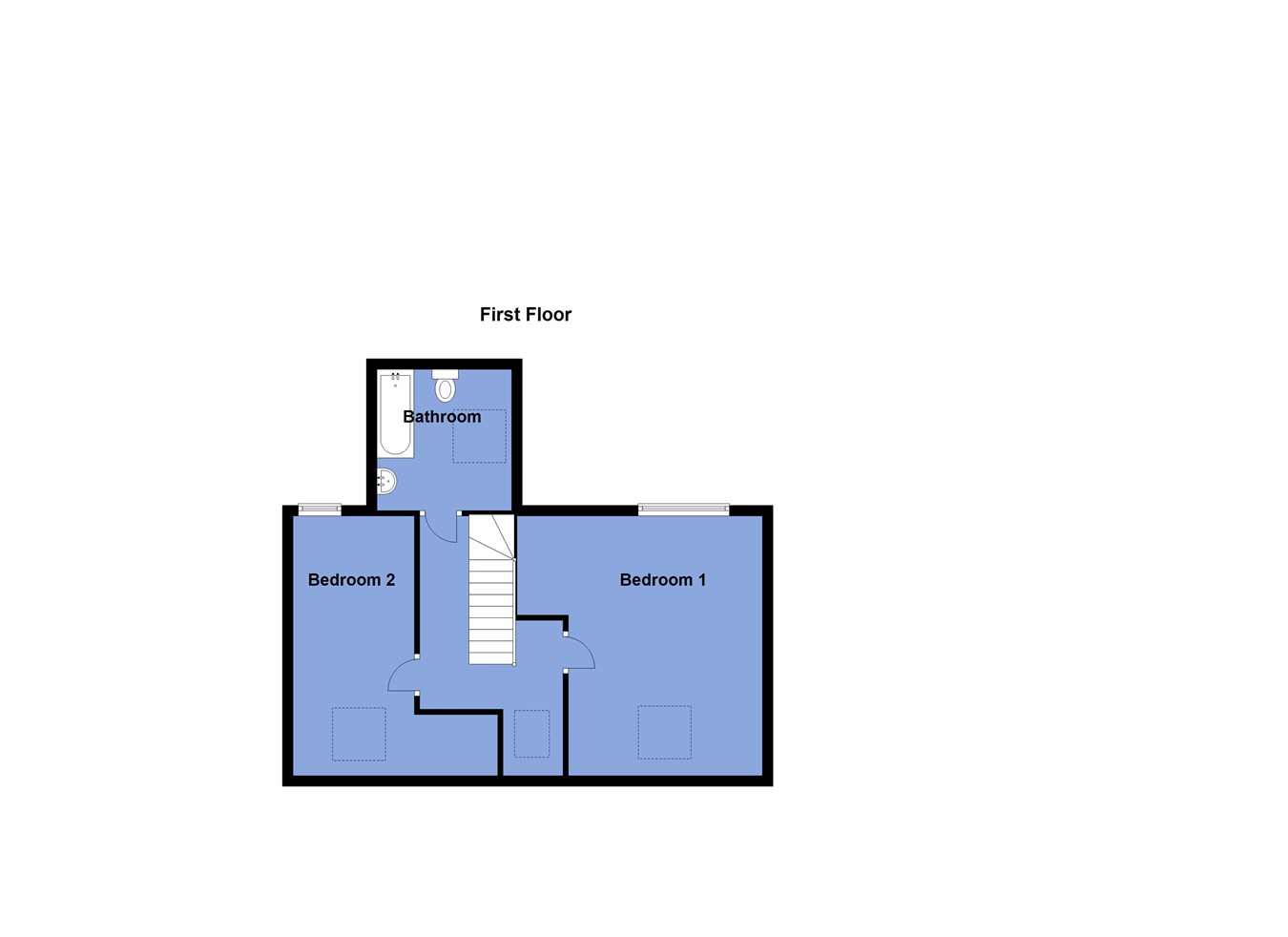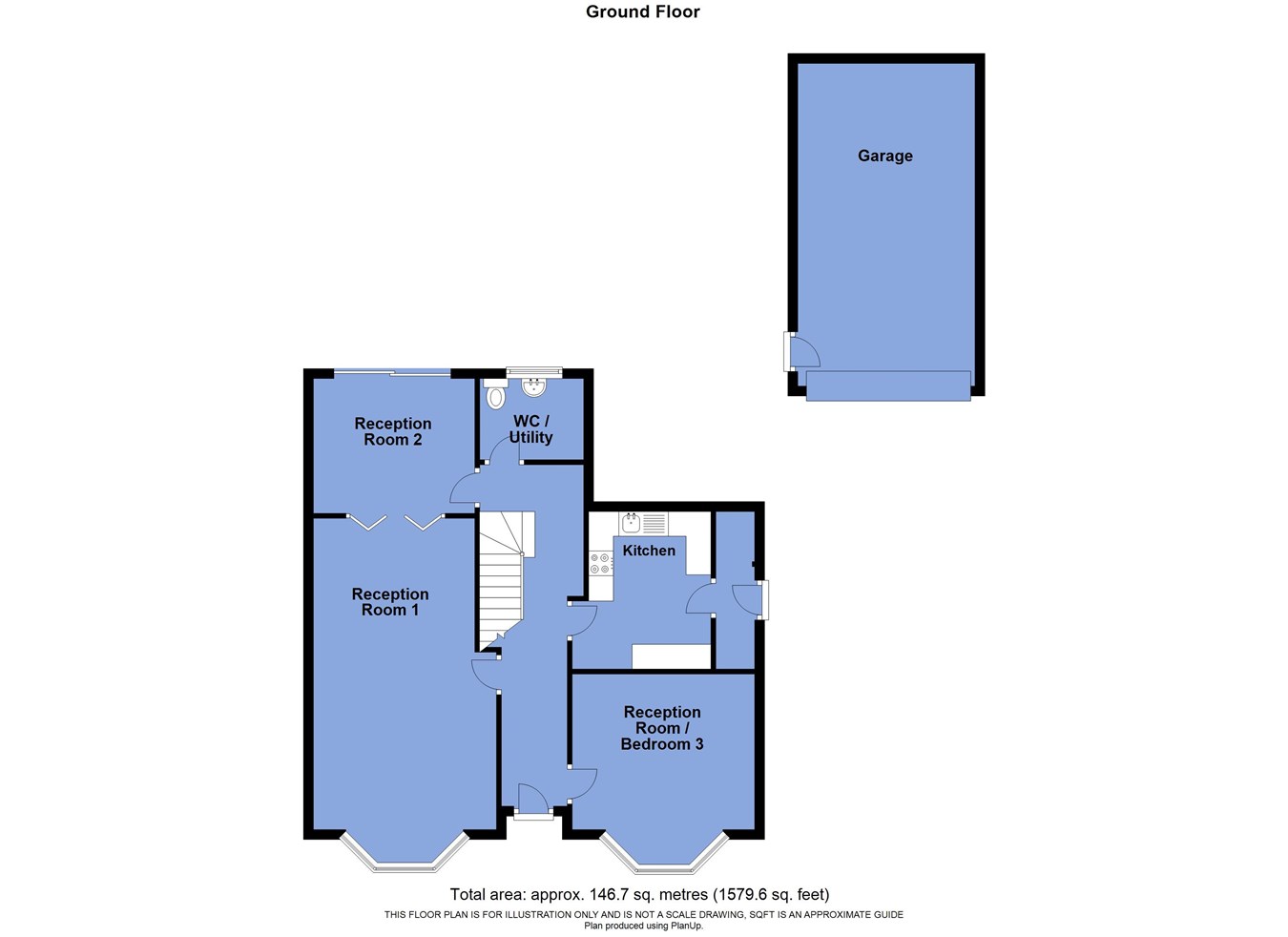- Bedrooms to both ground and first floor
- Potential to add ground floor shower room
- Two reception rooms plus kitchen and utility
- Large individual hallway
- Under 1 mile to motorway
- Around 1.3 miles to train station
- Half a mile to Westhoughton town centre
- Nicely set back from the road
- Flexible accommodation
- Large detached brick built garage/workshop measuring 21' 4" x 11' 9"
3 Bedroom Detached House for sale in Bolton
The Home:
Positioned on the ever-popular Park Road, which offers fantastic access to both the nearby commercial centre and the motorway network, this property offers excellent, flexible accommodation, the size of which is not readily apparent from the front.
There is a large, individual hallway and the current configuration includes three reception areas plus a kitchen with separate utility. To the first floor, there are two double bedrooms served by the main bathroom. It would be possible for one (or two) of the reception rooms to be used as a ground floor bedroom. Adding a shower to the current ground floor WC (plumbing in situ), would allow the property to be used as a bungalow.
There are well tended front and rear gardens, together with a long driveway which leads to an excellent brick built garage/workshop measuring 21' 4" x 11' 9"
The sellers inform us that the property is Freehold.
Council Tax Band D - £2,157.47
EXTERIOR FRONTCovered Storm Porch Area
GROUND FLOOR
Hallway
An excellent size with natural light from the rear towards the staircase area.
Reception Room 1
A through space. Double aspect front bay window plus gable window and fireplace. Double doors open into the rear reception room, this could be open plan or sealed off.
Reception Room 2
Leading from reception room 1. Sliding patio doors to the rear with a nice private aspect.
Reception Room 3
A hybrid bedroom or reception room depending on preference. Bay window. Feature fireplace.
Ground Floor WC/Utility Room
Rear window. WC and hand basin. Currently used as a utility zone also but the plumbing and space is there for a bath or shower so it gives it flexibility for a ground floor bathroom.
Kitchen
Wall and base units in a light woodgrain. Integral gas hob plus oven. Space and plumbing for washing machine. Breakfast bar/space for additional appliances. Rear window to the garden area.
Side Porch
Providing further storage. Currently with tall fridge freezer and also Gas Central Heating boiler.
FIRST FLOOR
Bedroom 1
This runs the full depth of the right hand side, first floor level. Vaulted ceiling. Velux roof light to the front. Rear window within a dormer to the garden. Eaves storage.
Bedroom 2
L-shaped. Velux window to the front. Eaves access as well so that connects to the additional bedroom. Rear window to the garden.
Bathroom
To the rear. Right hand gable roof velux. WC. Shaped bath. Hand basin. Tiled splashback
Important Information
- This is a Freehold property.
Property Ref: 48567_27451387
Similar Properties
Vauze House Close, Blackrod, Bolton, BL6
4 Bedroom Detached House | £350,000
A four-bedroom detached presented to a modern standard including en suite shower room to the master bedroom. Lounge-thro...
4 Bedroom Semi-Detached House | £350,000
A very well presented 4 bedroom and two individual reception room semidetached home. Positioned in a generous wide and d...
Lymbridge Drive, Blackrod, Bolton, BL6
3 Bedroom Bungalow | £350,000
An immaculate and thoroughly modernised detached true bungalow enjoying views to the rear overlooking open fields. The e...
Lymbridge Drive, Blackrod, Bolton, BL6
3 Bedroom Bungalow | £375,000
Extensively modernised and significantly extended detached true bungalow positioned within a corner plot and adjoining f...
3 Bedroom Detached Bungalow | £375,000
A large extended 3 double bedroom detached true bungalow. 30 foot primary living room with access into the kitchen and r...
Beaumont Drive, Ladybridge, Bolton, BL3
4 Bedroom Detached Bungalow | £375,000
Located in a prominent and generous corner plot with views to nearby countryside. Immaculately presented and extended to...

Lancasters Independent Estate Agents (Horwich)
Horwich, Greater Manchester, BL6 7PJ
How much is your home worth?
Use our short form to request a valuation of your property.
Request a Valuation

