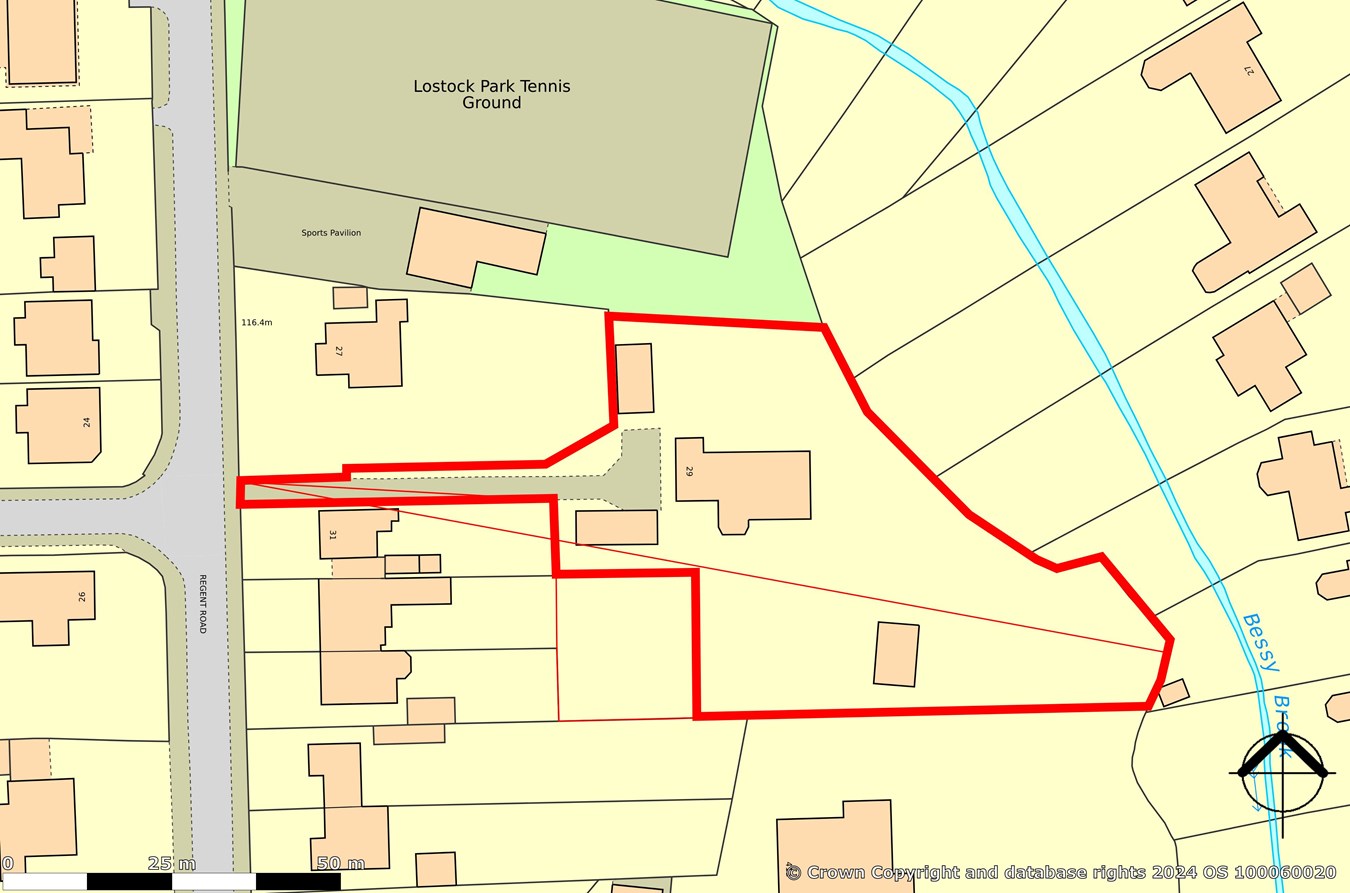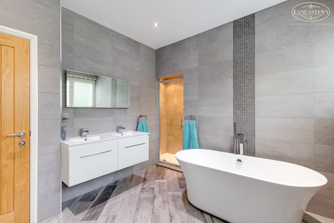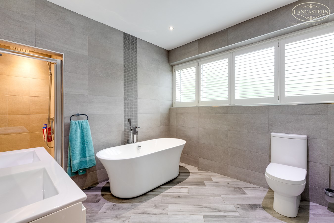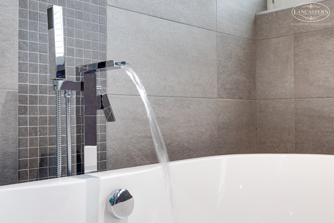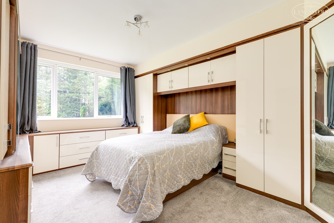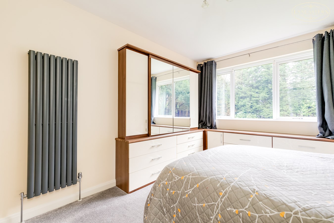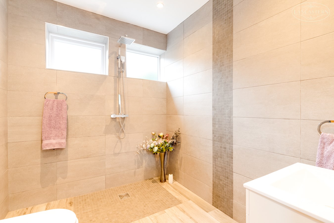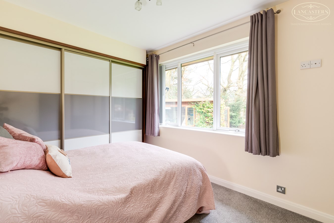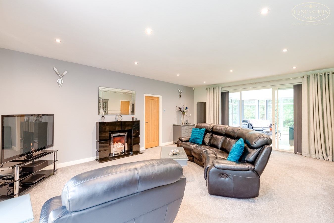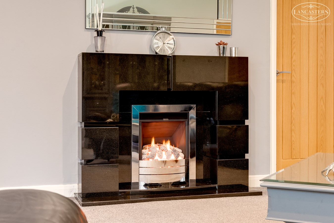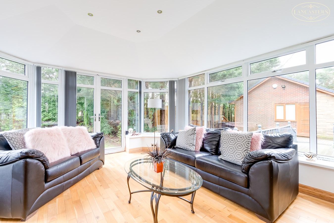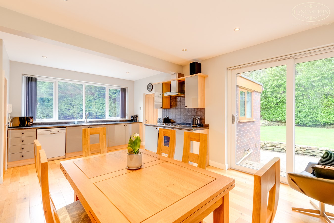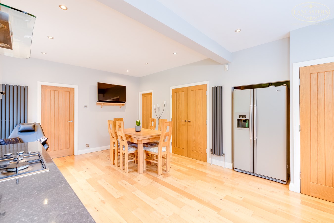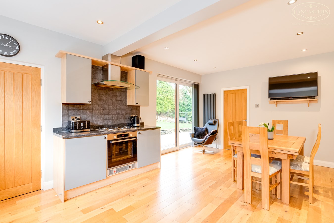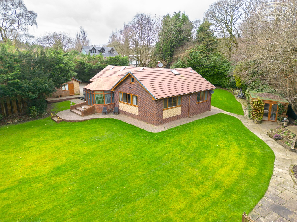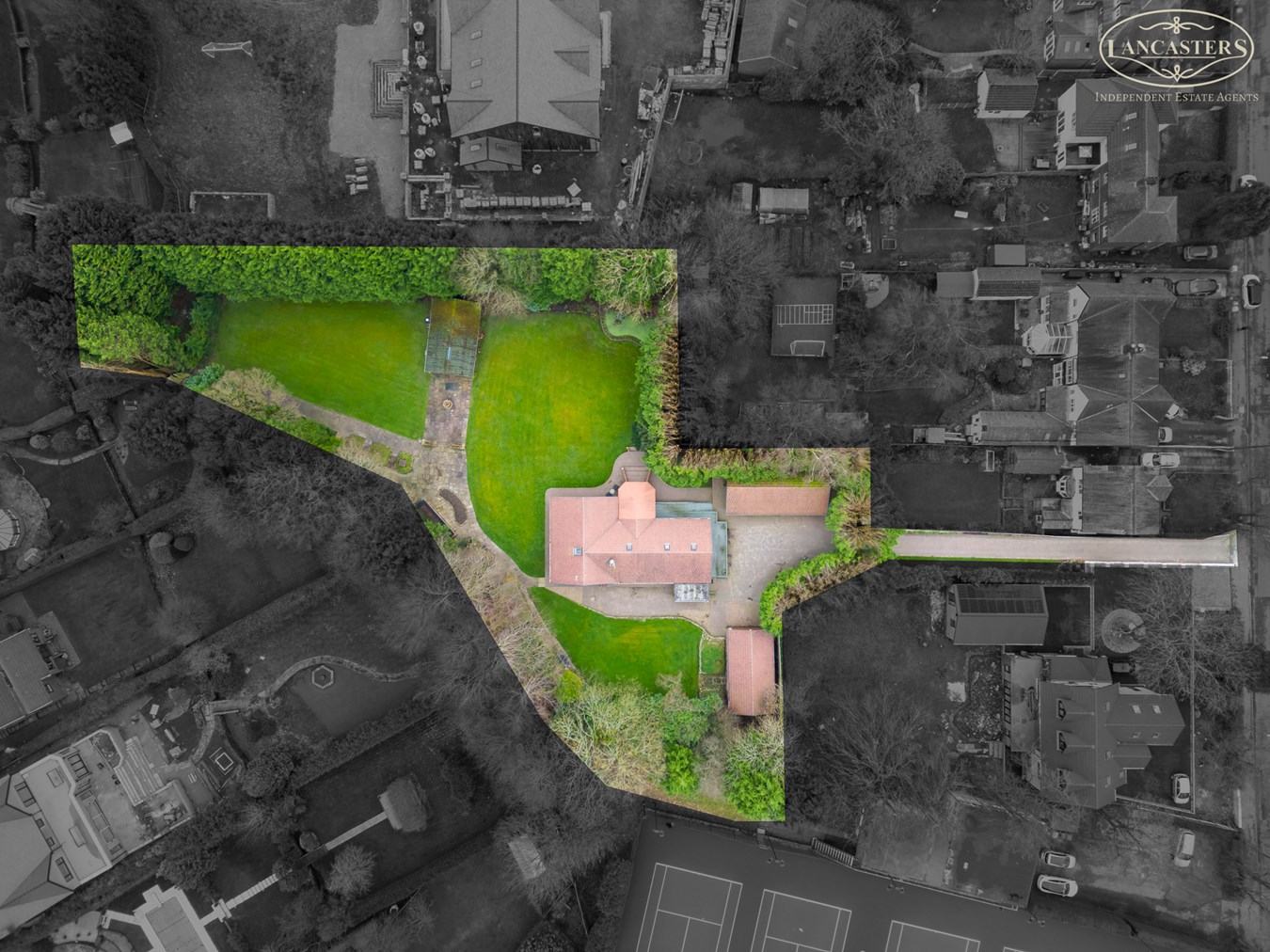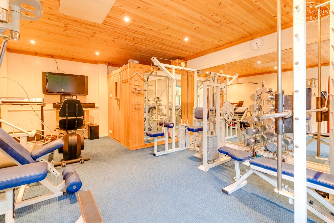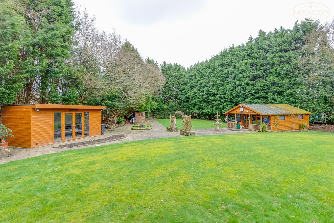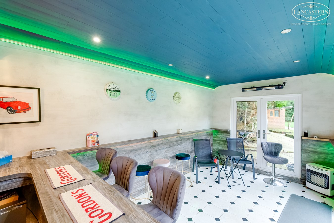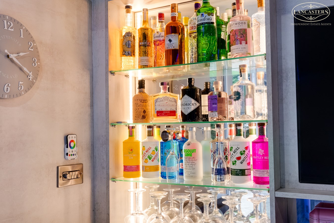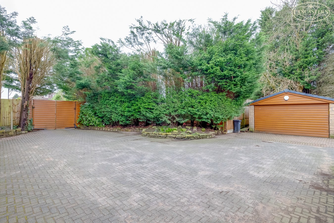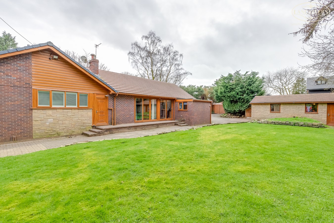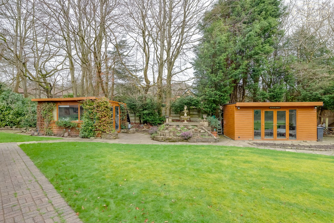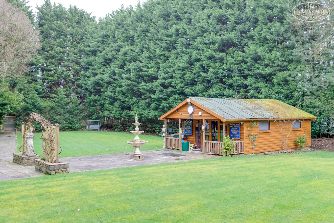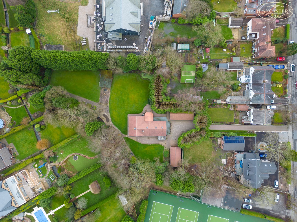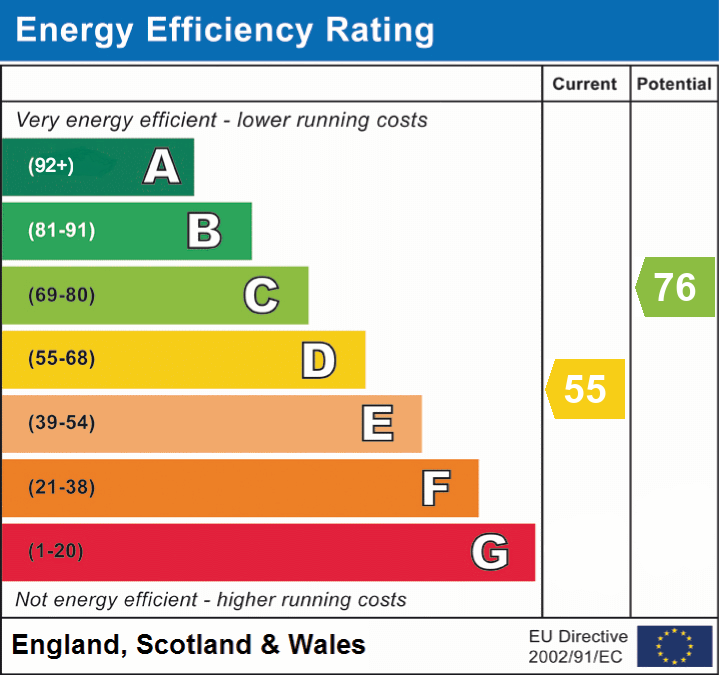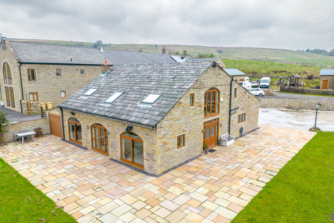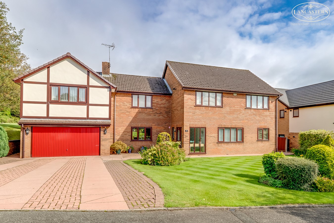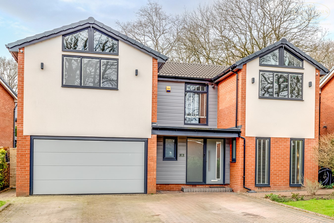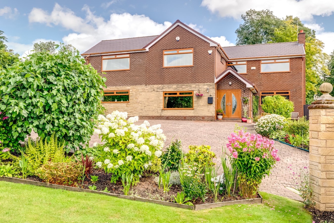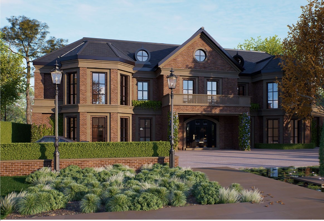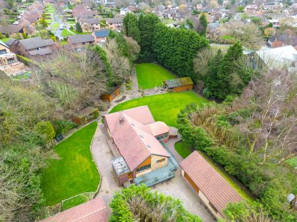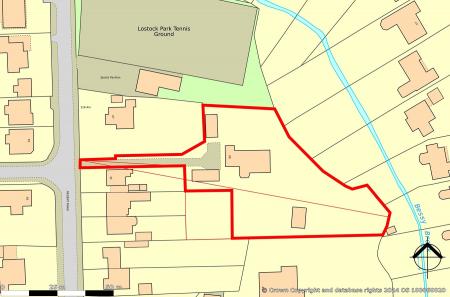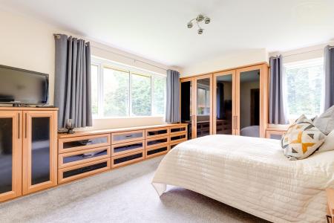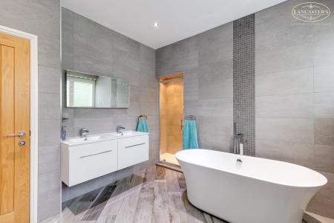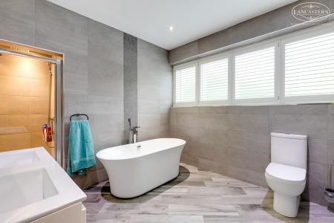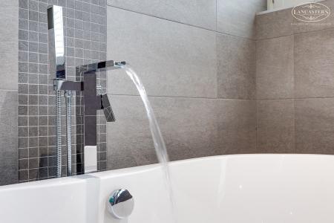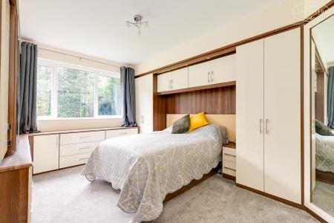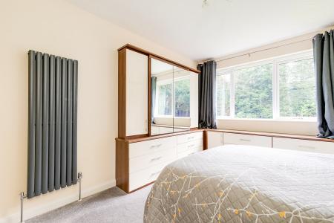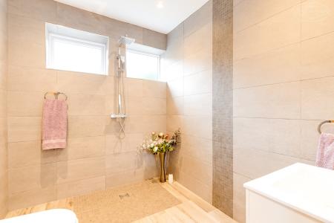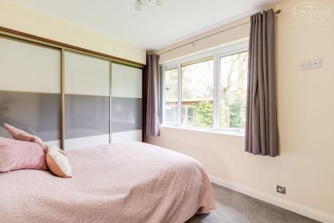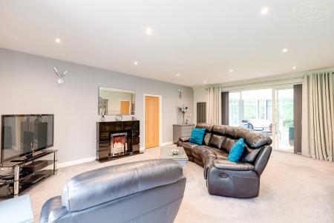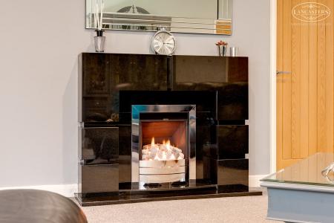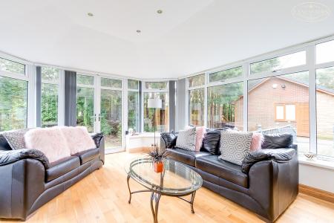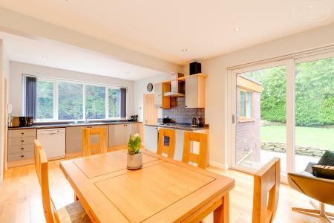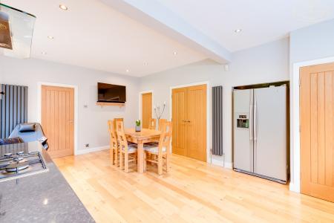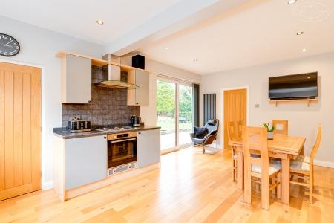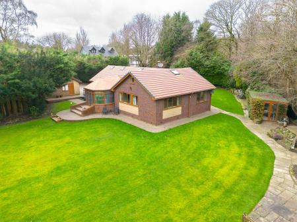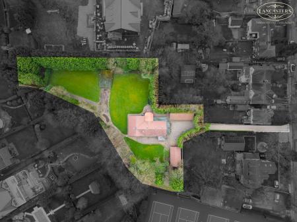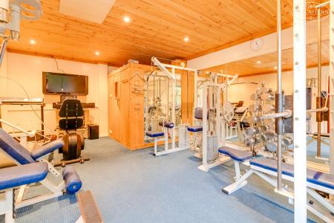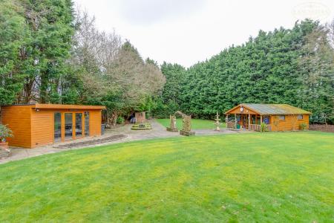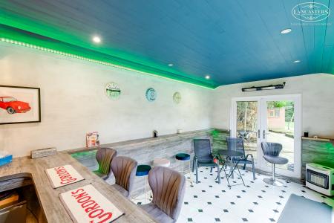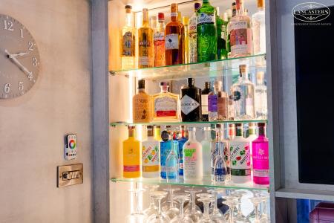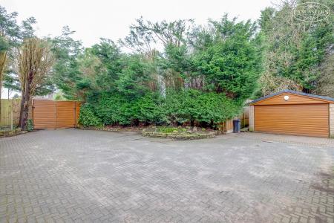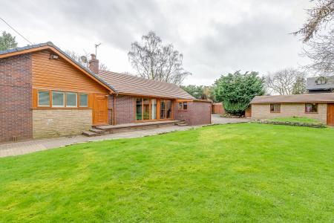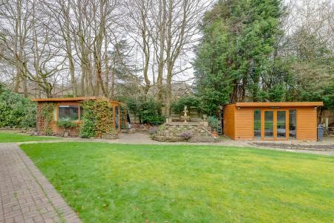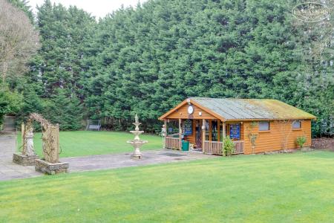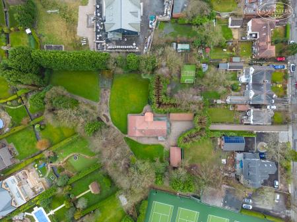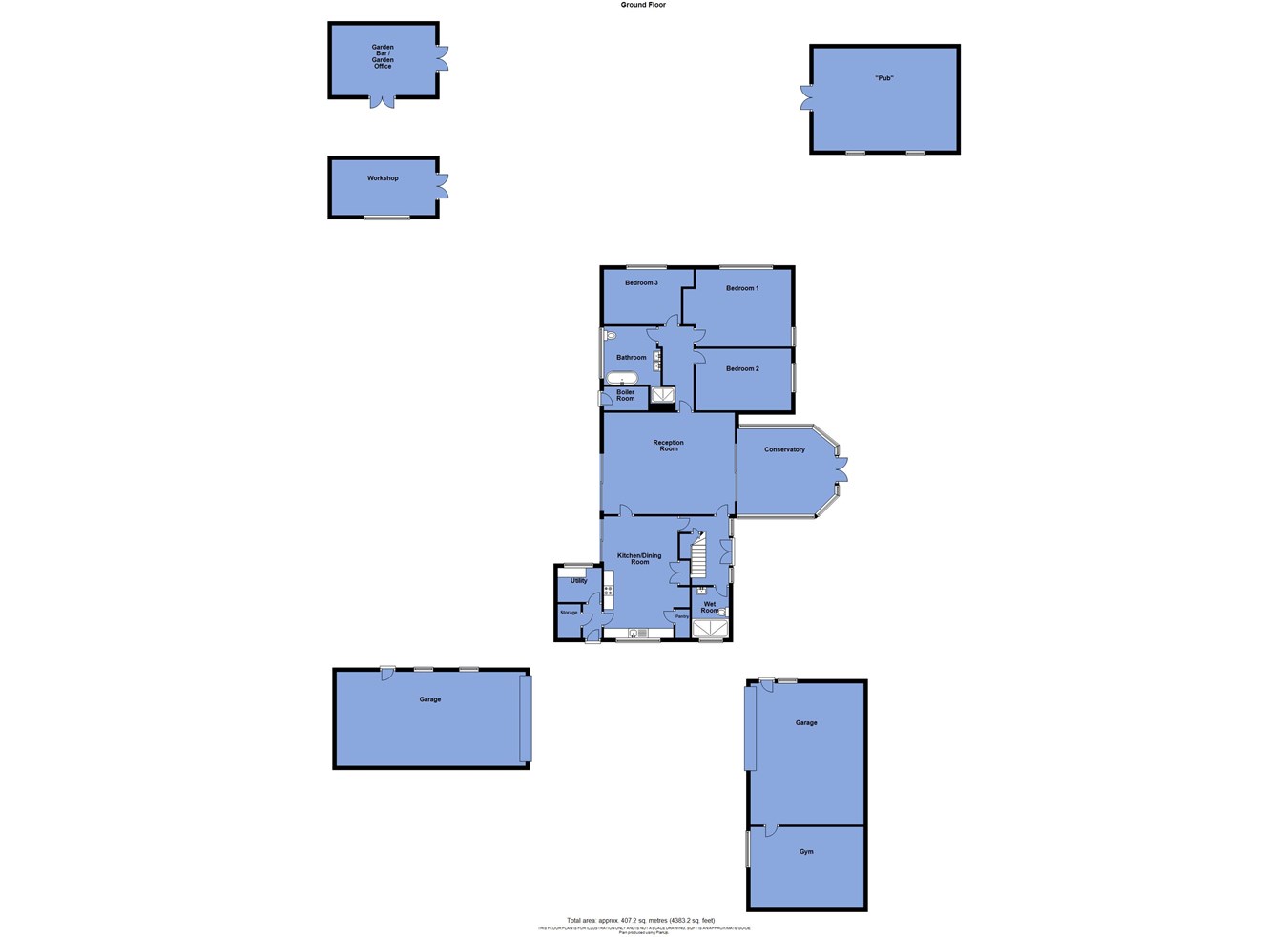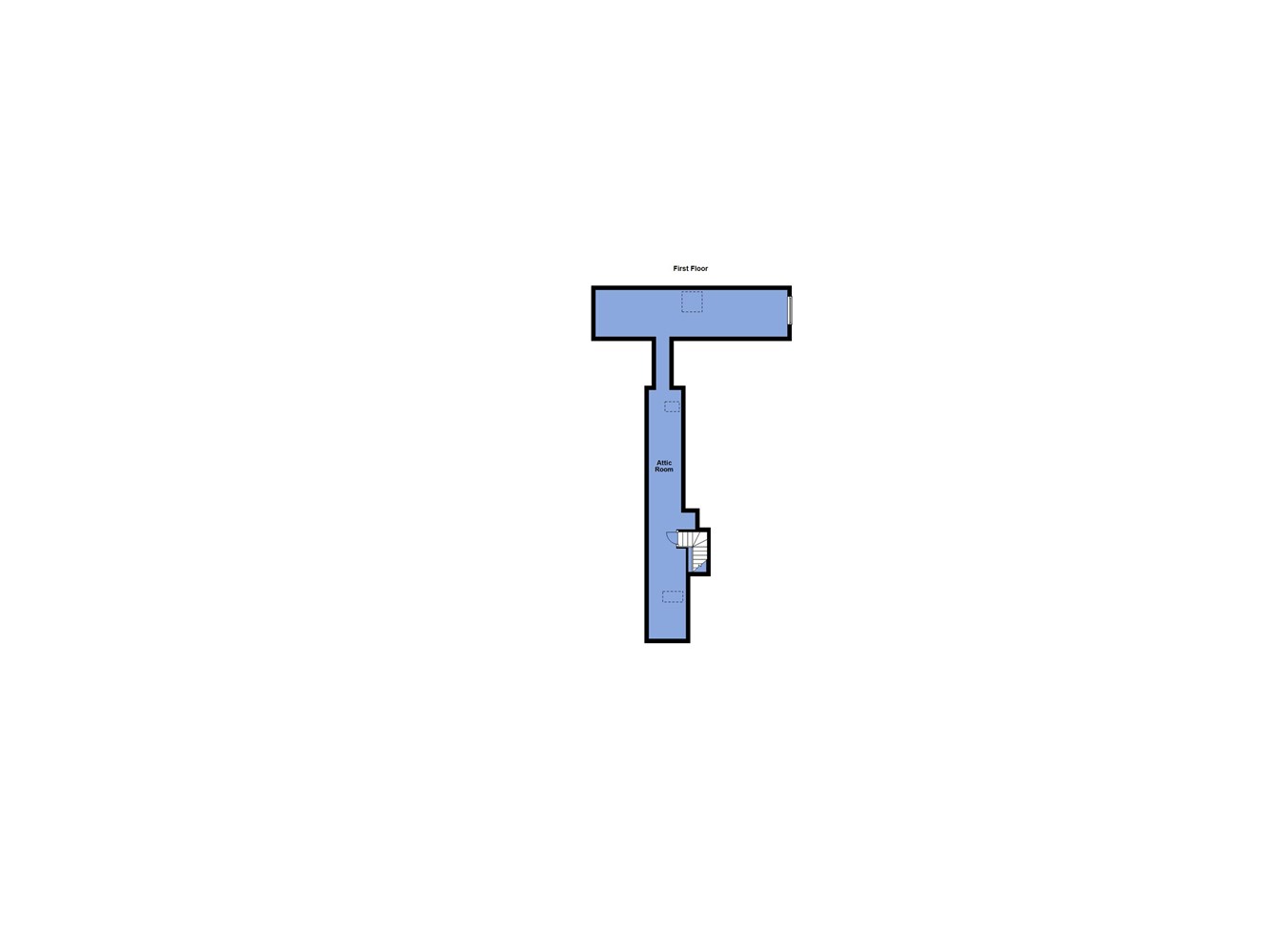- True bungalow of around 2000 square feet including a superb loft storage area
- Set within around 0.85 of an acre
- Freehold with development potential
- Prestigious address in the heart of Lostock
- 0.6 miles to mainline train station
- Around 2 miles to motorway link
- Fully equipped gym with sauna
- Bolton School 2 miles
- Renovated during 2016 plus 2 substantial detached garages
4 Bedroom Detached House for sale in Bolton
The Home:
NO CHAIN
A very rare opportunity to acquire a property set within around 0.85 of an acre of prime Lostock land. The site currently hosts a well presented detached true bungalow which was extensively modernised during 2016 and also benefits from 2 substantial detached garages plus several garden outbuildings. Due to the plot size, there is likely to be interest from developers, be it to increase the quantity of homes or alternatively build one ‘super home’. Equally, we cannot underestimate the demand for true bungalows within a prestigious address specifically given the lack of supply within this sector.
The current accommodation includes 3 double bedrooms served by a large family bathroom and a large wet room. A substantial dining kitchen opens into the large lounge which also connects with a conservatory. Additional rooms include a separate utility, a concealed study and fitted pantry. Externally there is a long private driveway and substantial parking area. There are two large, detached garages plus an abundance of external leisure rooms and workshops. The leisure facilities include a fully equipped gym with sauna and significant garden room ideal for entertaining.
The sellers have recently had a new central heating boiler installed which is guaranteed for 12 years.
As there is much to discuss regarding this topic, we would ask that you can contact Ben Washington at our office to discuss the property in further detail.
The sellers inform us that the property is Freehold
Council Tax Band G - £3568.48
Ground FloorEntrance Area
3' 2" x 5' 7" (0.97m x 1.70m) Ante room off to the side.
Utility Room
5' 9" x 7' 5" (1.75m x 2.26m) Further access into the kitchen.
Kitchen
20' 3" x 12' 4" (6.17m x 3.76m) Window to the front. Sliding patio doors to the side. Fitted pantry measuring 4' 9" x 2' 3" (1.45m x 0.69m). Additional fitted storage.
Inner Hallway
11' 4" x 6' 3" (max over stairs) (3.45m x 1.91m) Access from either the kitchen or reception room 1. This area has the stairs to the first floor.
Reception Room 1
16' 11" x 20' 2" (5.16m x 6.15m) Sliding patio door to the side. Fireplace.
Inner Hallway
14' 2" x 4' 11" (max) (4.32m x 1.50m)
Bedroom 1
16' 0" x 12' 5" (4.88m x 3.78m) Dual aspect with large window to the side and rear.
Bedroom 2
10' 10" x 15' 10" (3.30m x 4.83m) Double room with window to garden.
Bedroom 3
10' 11" (to front of robes) x 9' 1" (3.33m x 2.77m)
Family Bathroom
9' 5" x 9' 8" (not including the shower recess) (2.87m x 2.95m) WC. Double hand basin within vanity unit. Individual bath and double width enclosed shower. Fully tiled to the walls and floor.
Conservatory
16' 3" x 12' 8" (4.95m x 3.86m) French doors to the rear garden area.
Wet Room
6' 11" x 8' 3" (2.11m x 2.51m) Two high level windows. Fully tiled walls and floor. WC. Hand basin. Vanity unit. Shower area.
First Floor
Top Floor Area
In two zones : 37' 2" x 6' 5" (11.33m x 1.96m) & 7' 6" x 30' 5" (2.29m x 9.27m) with roof light and window.
Important Information
- This is a Freehold property.
Property Ref: 48567_27227530
Similar Properties
Coal Pit Road, Smithills, Bolton, BL1
4 Bedroom Detached House | £895,000
With accommodation of around 3700 sqft, enjoying stunning far-reaching views and sitting in a plot of around 1 acre, thi...
Briksdal Way, Lostock, Bolton, BL6
6 Bedroom Detached House | £865,000
A most impressive, sizeable six double bedroom and three reception room detached house positioned within a prominent loc...
Morris Fold Drive, Lostock , BOLTON, BL6
4 Bedroom Detached House | £765,000
A stunning home which has been the subject of a full modernisation program. 0.3 miles from Lostock train station which c...
Acresdale, Lostock, Bolton, BL6
5 Bedroom Detached House | £1,200,000
An immensely versatile family home with five double bedrooms to the first floor, four substantial reception rooms to the...
St Andrews Road , Lostock , Bolton, BL6
4 Bedroom Detached House | £1,250,000
A mature detached dwelling with the benefit of planning granted for the construction of a 10,000 square-foot home as sh...

Lancasters Independent Estate Agents (Horwich)
Horwich, Greater Manchester, BL6 7PJ
How much is your home worth?
Use our short form to request a valuation of your property.
Request a Valuation

