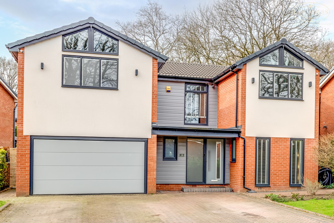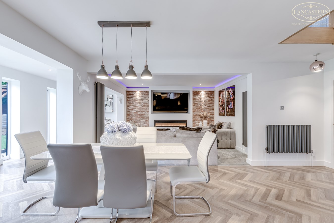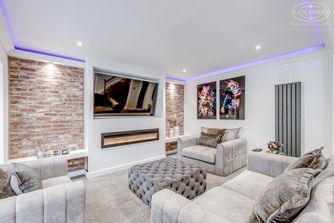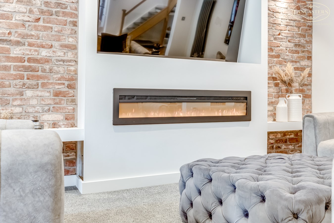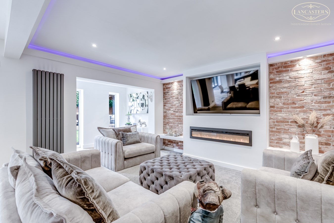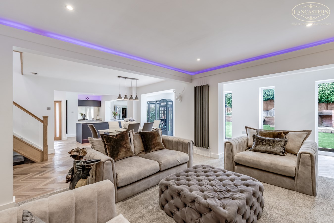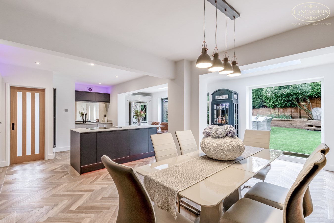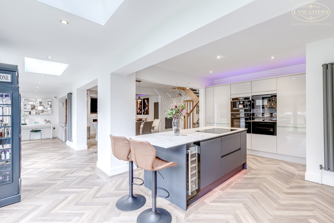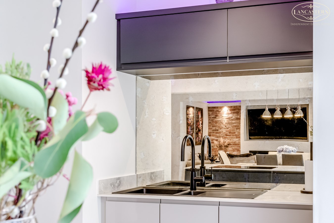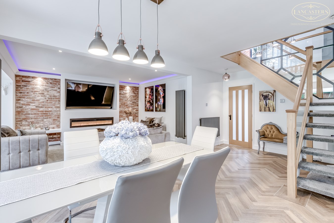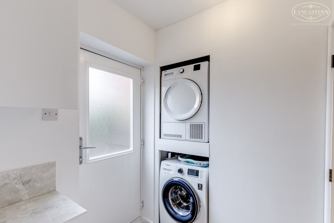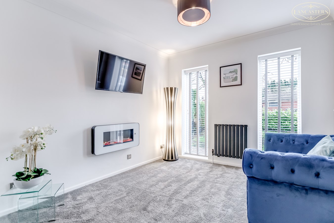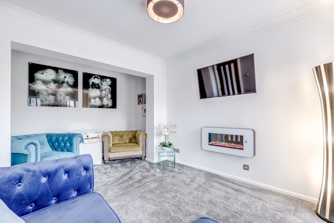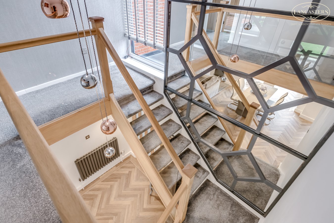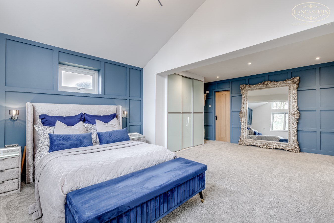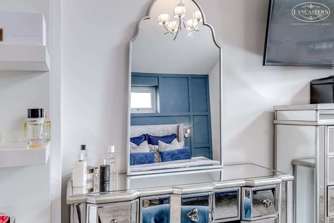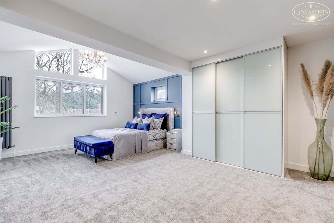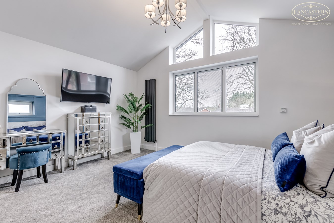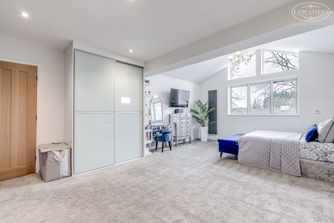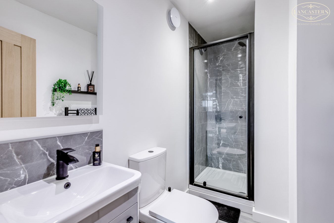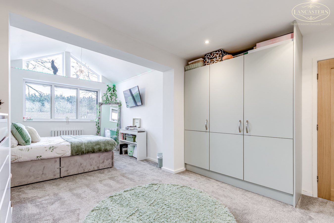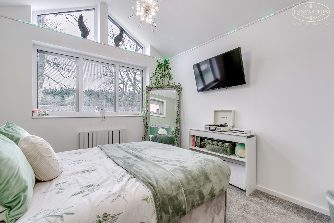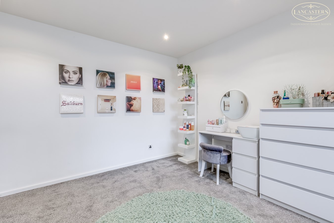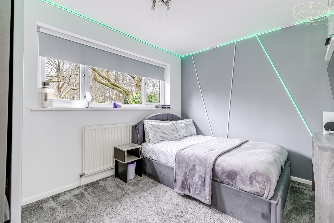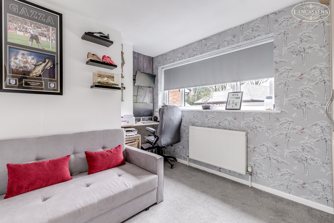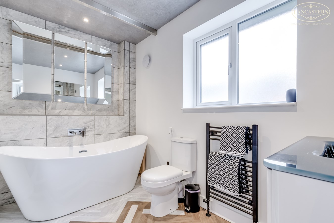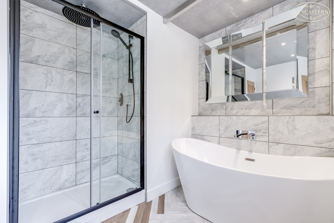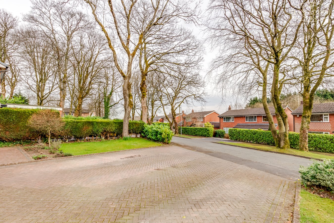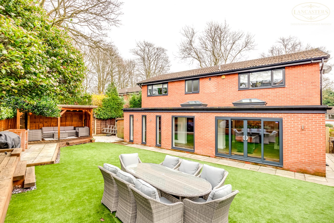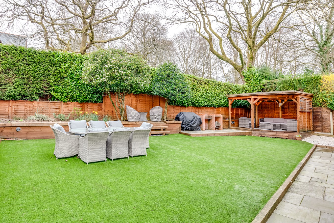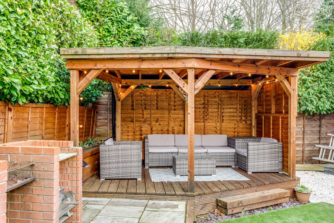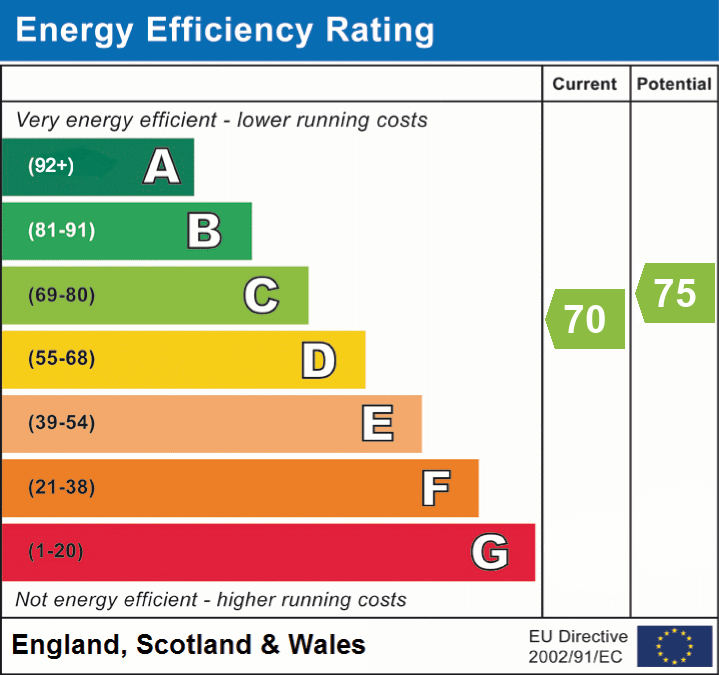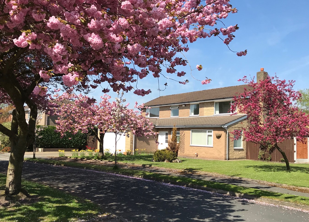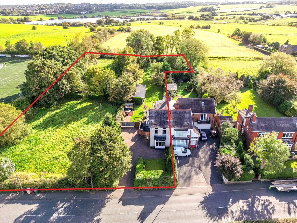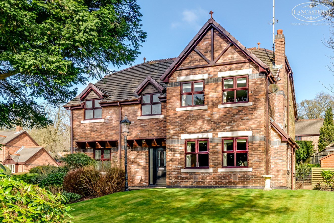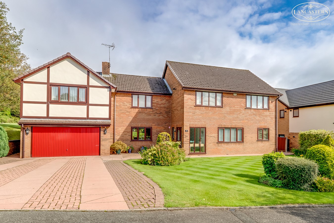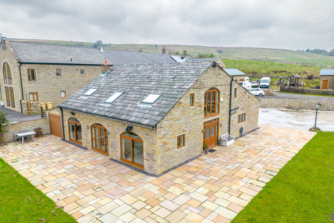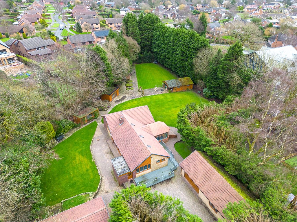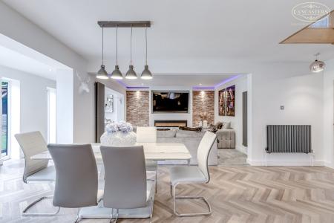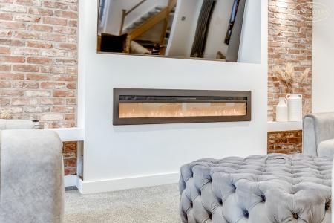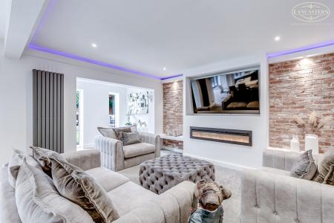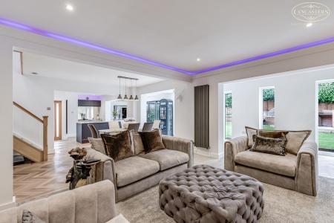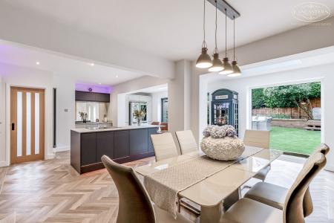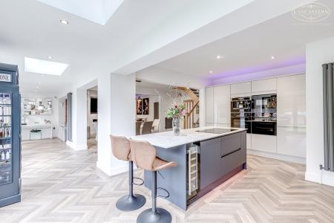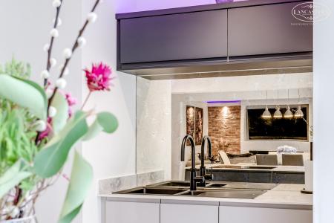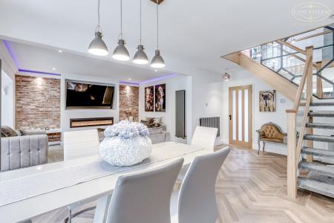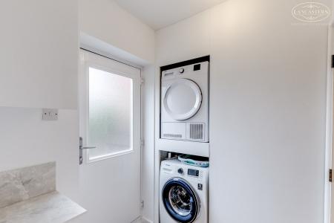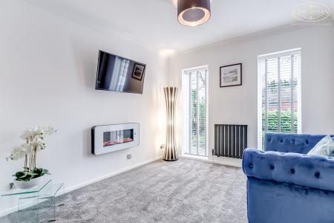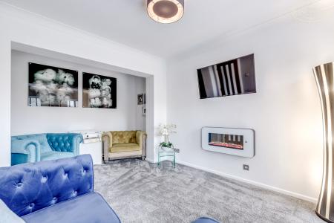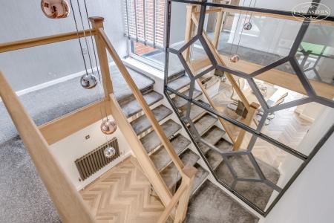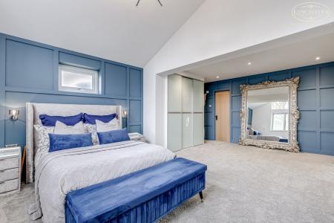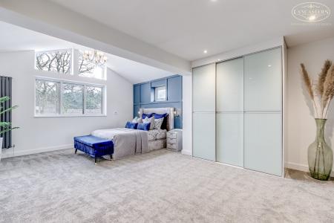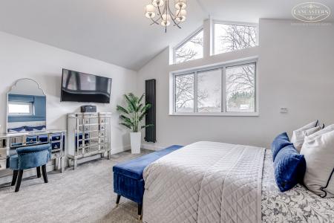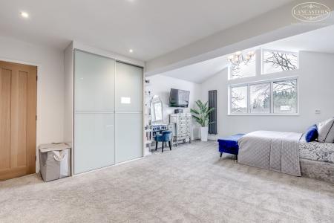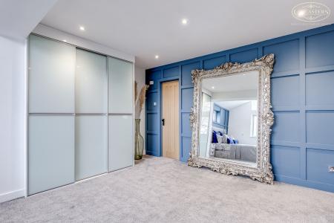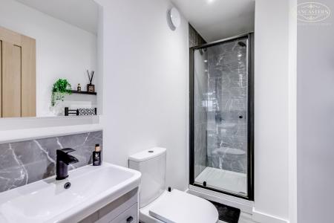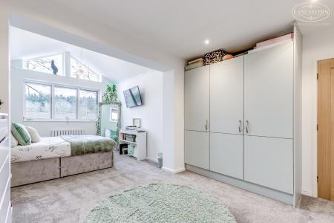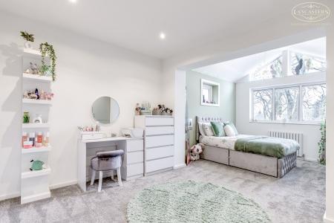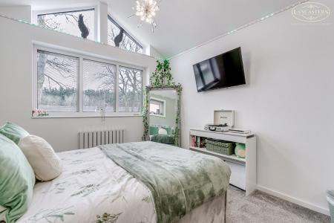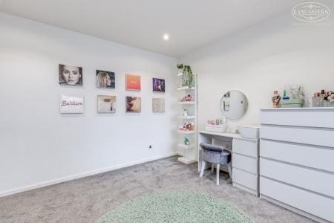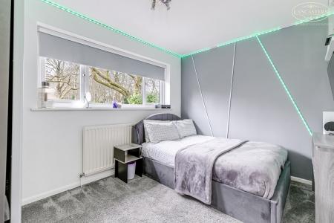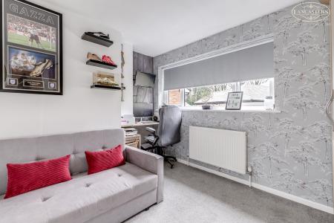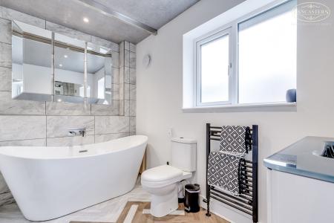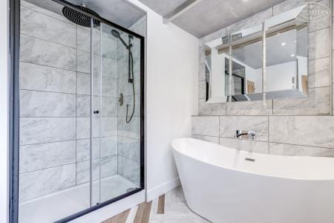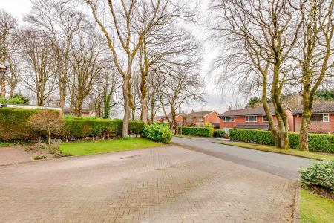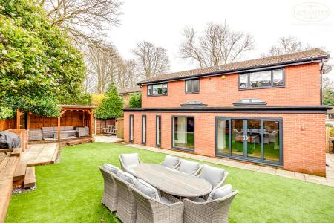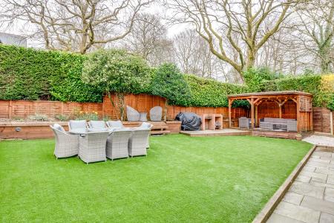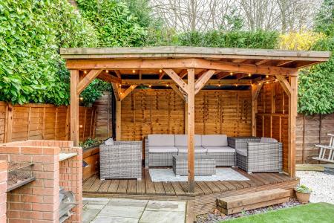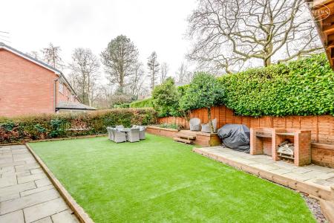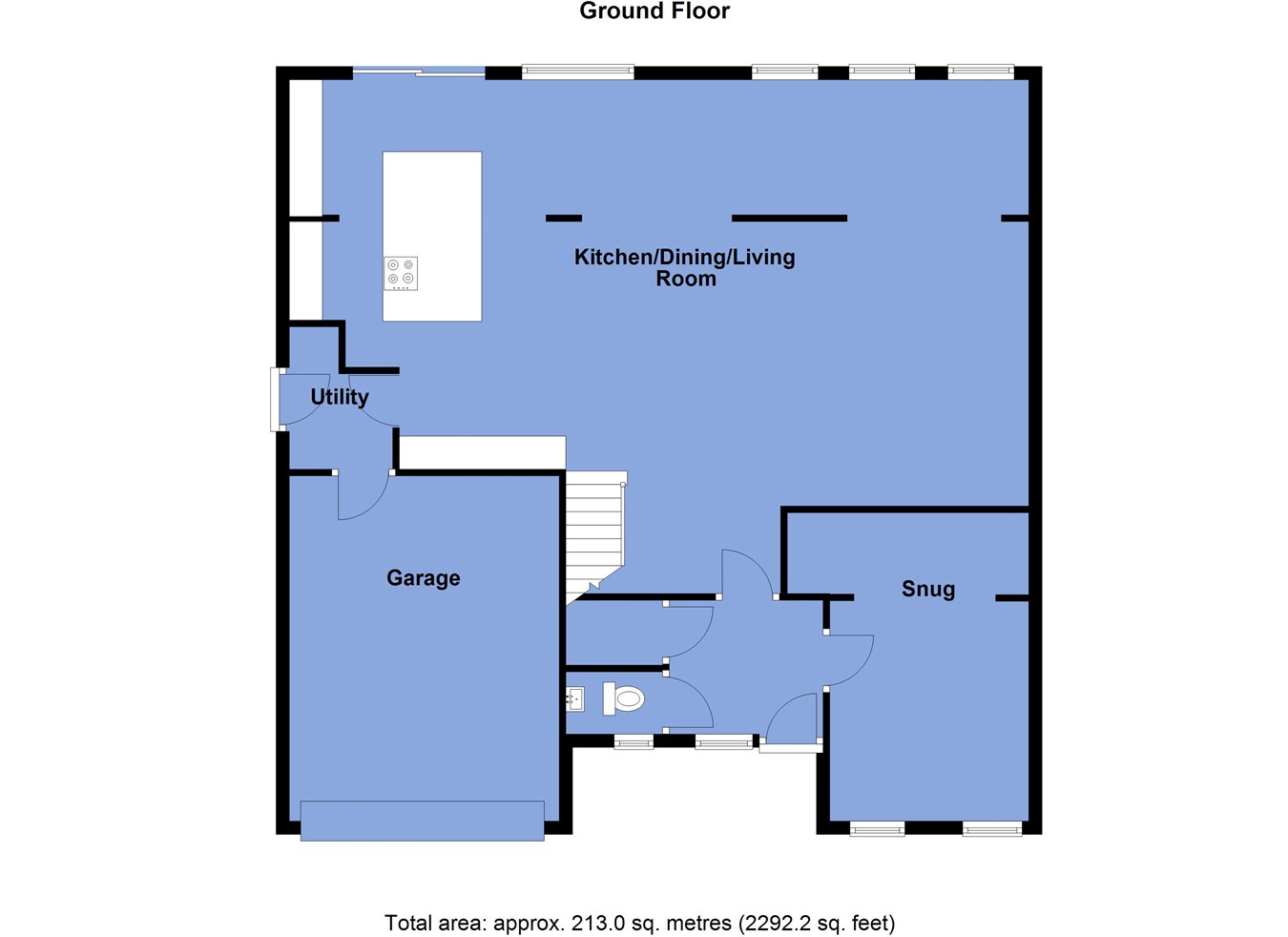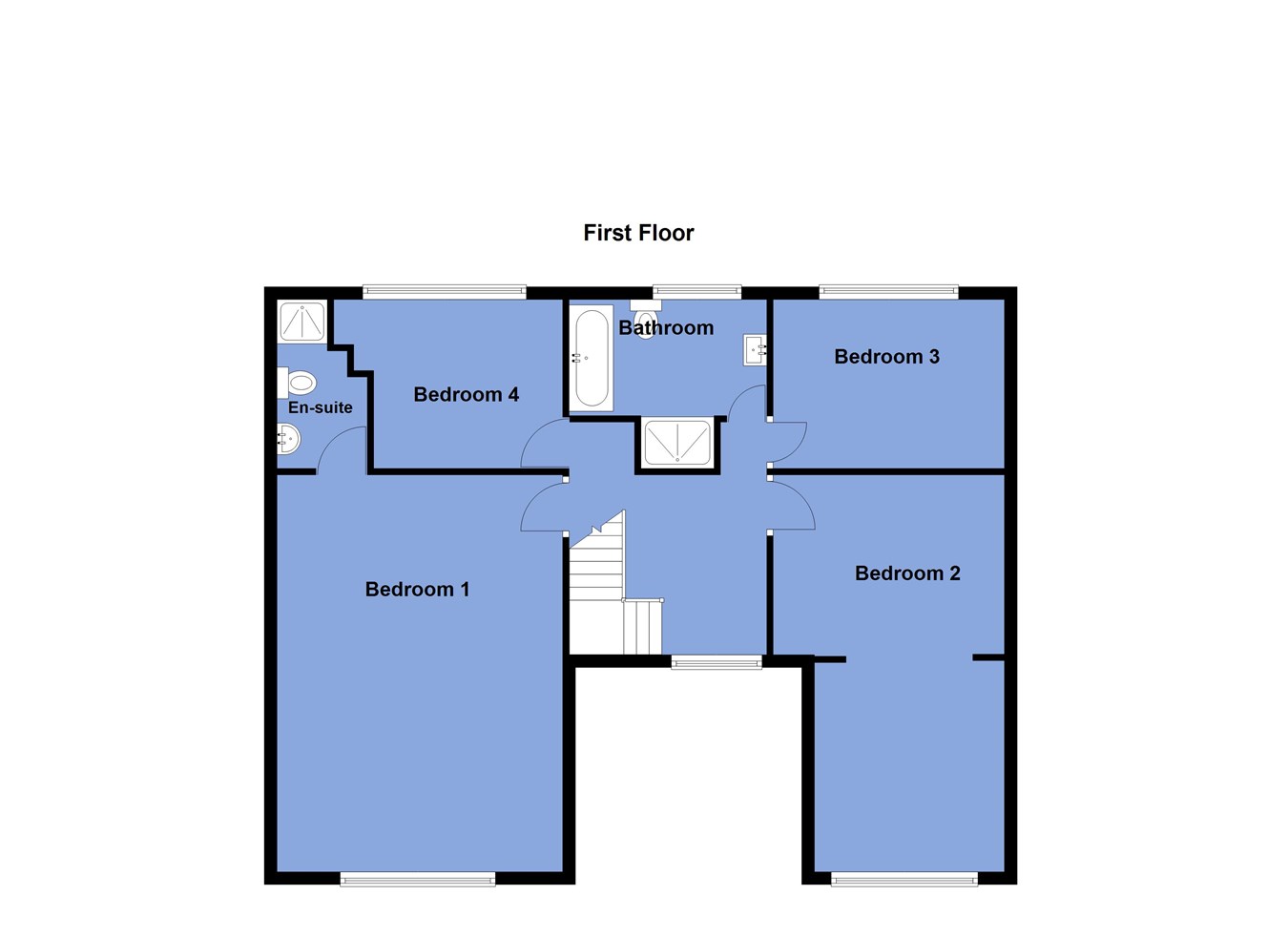- Modernised in last 3 � years
- 0.3 distance to Lostock train station
- Substantial open plan, kitchen and living area plus separate snug/gaming room.
- Two of the bedrooms in particular are very large
- Low maintenance, rear garden designed for entertaining
- Fantastic, curb appeal with double apex
- Separate utility and generous garage
- Potential to create additional ensuite
- Located just off Regent Road
4 Bedroom Detached House for sale in BOLTON
The Home:
Our clients purchased this property just over three years ago from a family who had owned the property since its initial construction. Whilst the property had been well cared for during the lengthy ownership, aesthetically and layout wise the home was dated and subsequently a significant program of modernisation has taken place with a reconfiguration and an extension having now been completed.
The result is a stunning home with modern curb appeal by way of double apex roofline, neutral rendering and anthracite windows. The driveway has been enlarged to accommodate family sized parking whilst the garage has been retained. There is scope for further conversion should additional ground floor space or bedroom be required. The two primary bedrooms with their vaulted ceilings should allow this home to stand out from the crowd.
This truly is one not to be missed and an early viewing is recommended.
The property is Freehold
Council Tax is Band F - £3,318.18
Ground floor
Hallway
6' 6" x 6' 7" (1.98m x 2.01m) With access to wc, fitted store and the snug.
Snug
9' 10" x 15' 3" (3.00m x 4.65m)
Open plan living space
38' 1" (max) x 25' 1" (max) (11.61m x 7.65m) A huge space with plentiful glazing and designed to crate definitive zones but embracing the open plan concept.
Utility
5' 8" x 4' 9" (1.73m x 1.45m) A sleek design with side exit door and access into the garage.
Garage
First floor
Landing
Bedroom 1
12' 6" (max) x 14' 10" (max) (3.81m x 4.52m) A stunning lead bedroom with vaulted ceiling and feature window to apex. Ceiling is 10'6
En suite
8' 11" (max) 4' 8" (max) (2.72m x 1.42m) 8' 11" x 4' 8" (2.72m x 1.42m)
Bedroom 2
20' 6" (max) x 12' 11" (max) (6.25m x 3.94m) A large double bedroom to the front with feature apex window.
Bedroom 3
12' 0" x 8' 11" (3.66m x 2.72m) To the rear
Bedroom 4
8' 11" (max) x 9' 10" (max) (2.72m x 3.00m) To the rear
Bathroom
10' 3" (max) x 8' 6" (max) (3.12m x 2.59m) of contemporary design.
Exterior
Gardens
Widened drive to the front.
Rear garden well designed for leisure and entertaining.
Important Information
- This is a Freehold property.
Property Ref: 48567_28797945
Similar Properties
Rosebank, Lostock, Bolton, BL6
5 Bedroom Detached House | £750,000
Offering immense flexibility, positioned in a generous plot with options for further extension. Five first floor bedroom...
Tempest Road, Lostock, Bolton, BL6
4 Bedroom Semi-Detached House | £700,000
A fantastic home set within a large plot of circa 1 Acre and may offer scope for further development subject to the usua...
Ravens Wood, Heaton, Bolton, BL1
5 Bedroom Detached House | £650,000
A large detached, freehold property, set within a prominent corner plot and including particularly versatile accommodati...
Briksdal Way, Lostock, Bolton, BL6
6 Bedroom Detached House | £865,000
A most impressive, sizeable six double bedroom and three reception room detached house positioned within a prominent loc...
Coal Pit Road, Smithills, Bolton, BL1
4 Bedroom Detached House | £895,000
With accommodation of around 3700 sqft, enjoying stunning far-reaching views and sitting in a plot of around 1 acre, thi...
Regent Road, Lostock, Bolton, BL6
4 Bedroom Detached House | Offers in region of £1,000,000
NO CHAIN. Positioned within around 0.85 acres of prime land and offering an excellent level of privacy, the property is...

Lancasters Independent Estate Agents (Horwich)
Horwich, Greater Manchester, BL6 7PJ
How much is your home worth?
Use our short form to request a valuation of your property.
Request a Valuation
