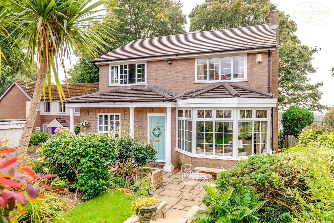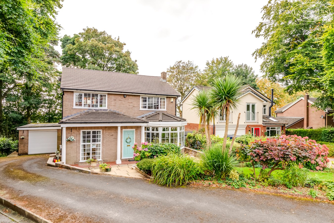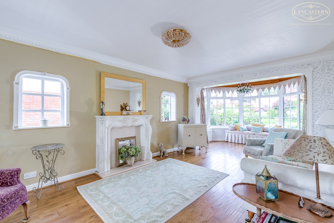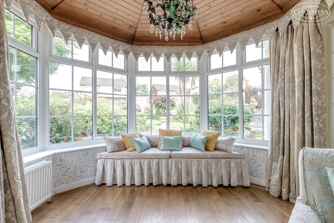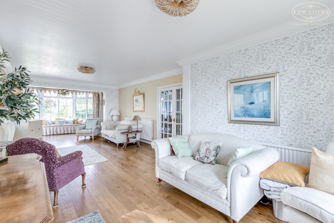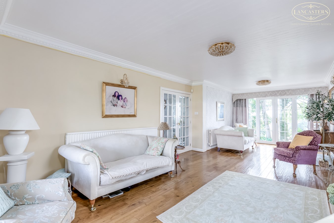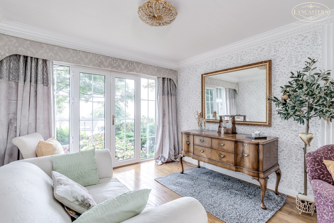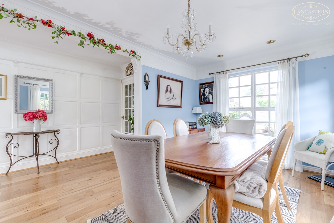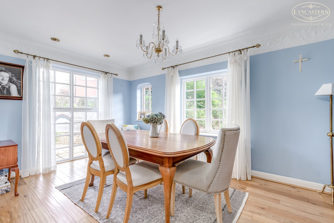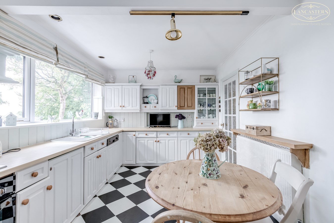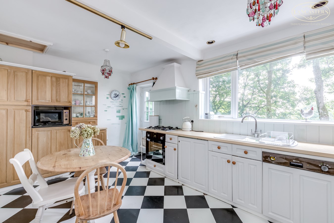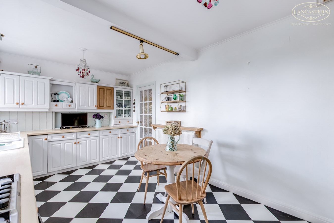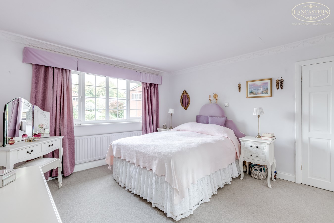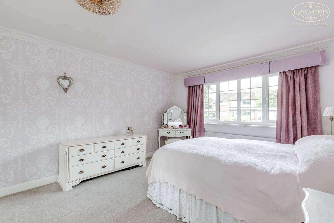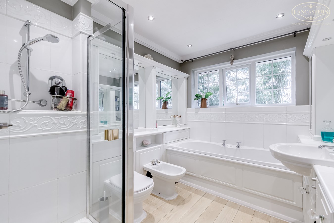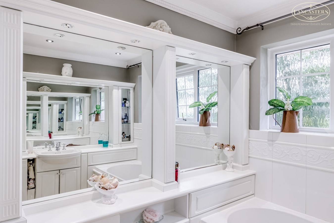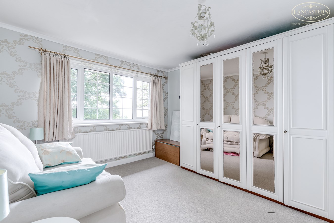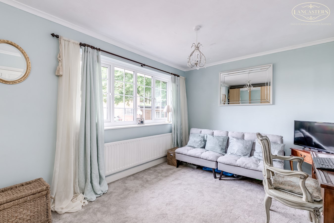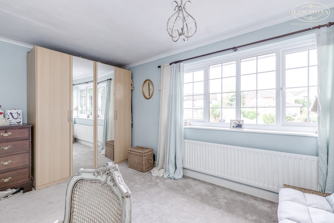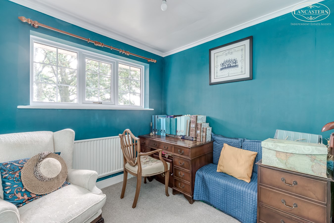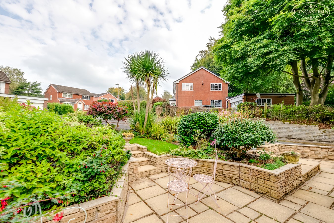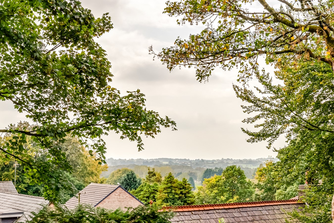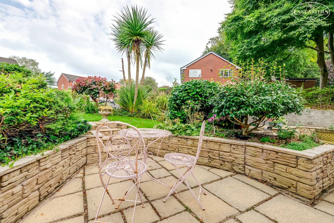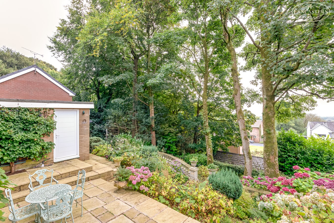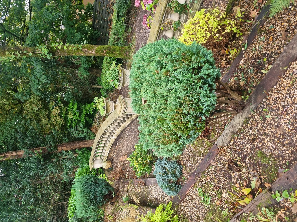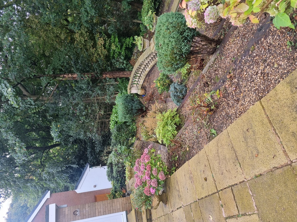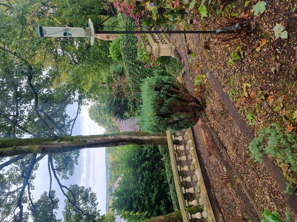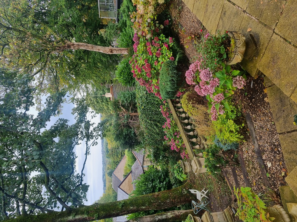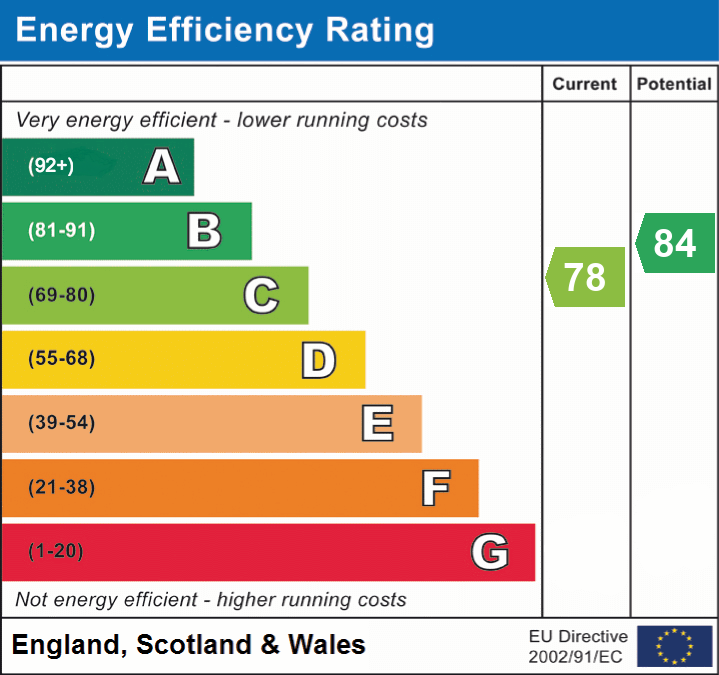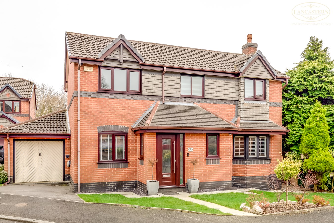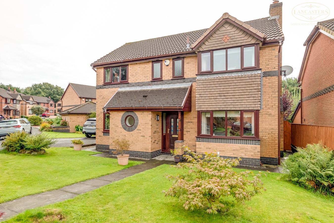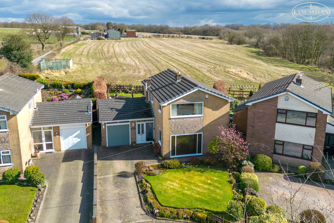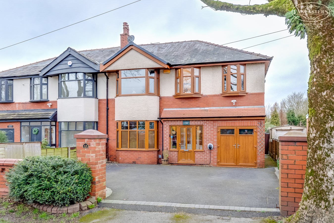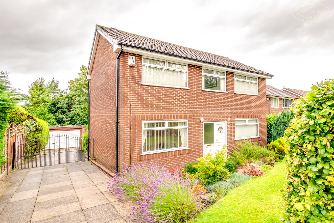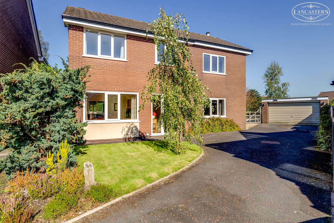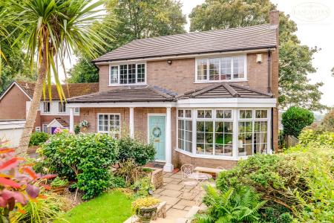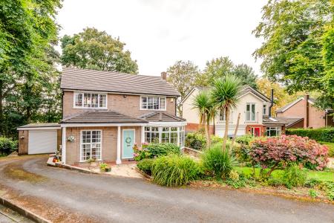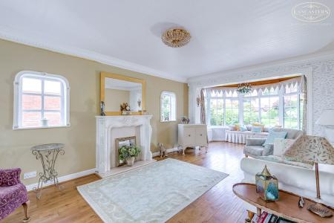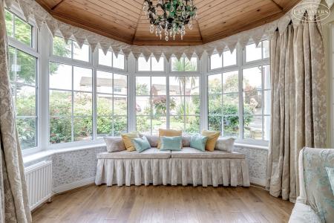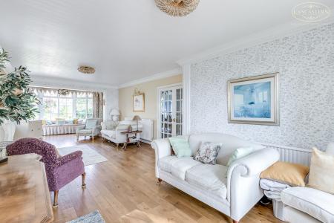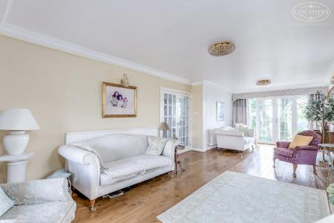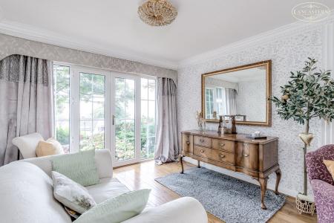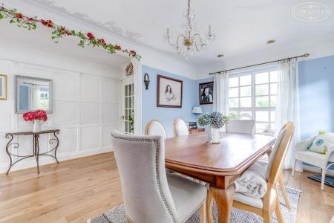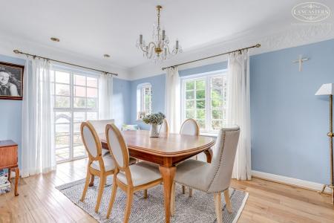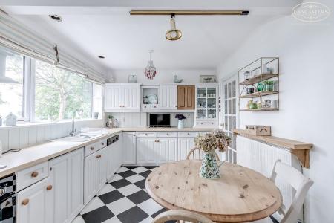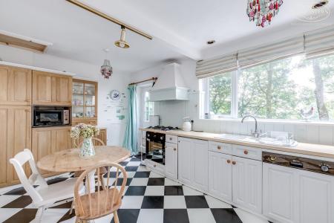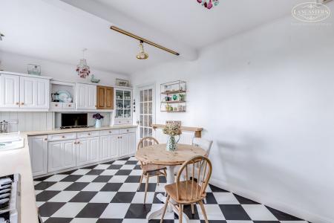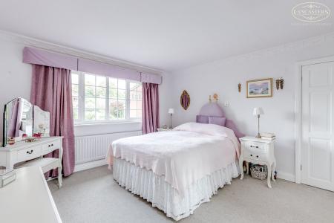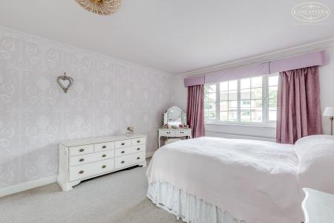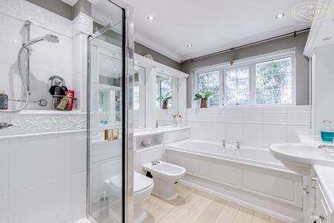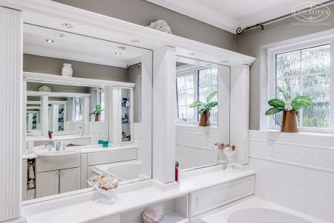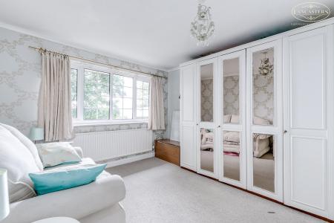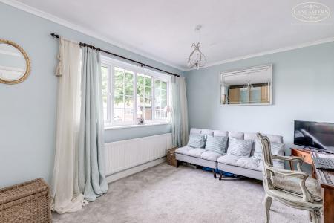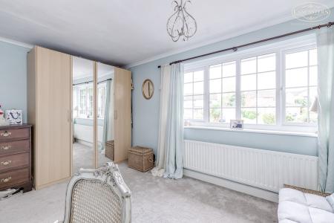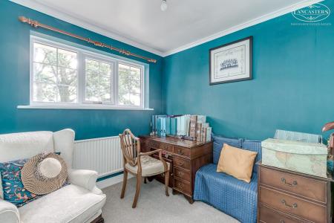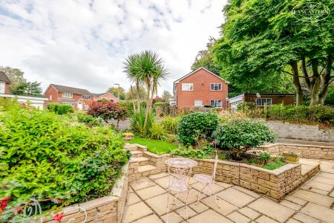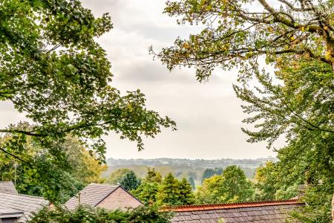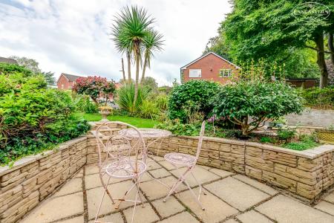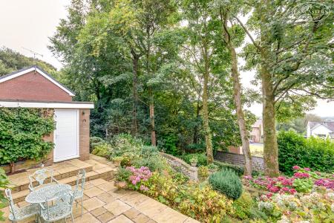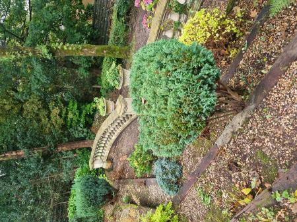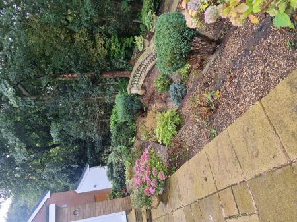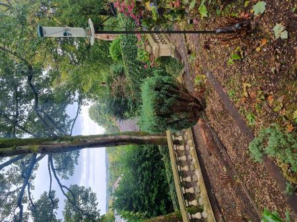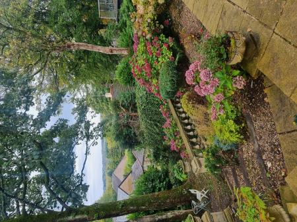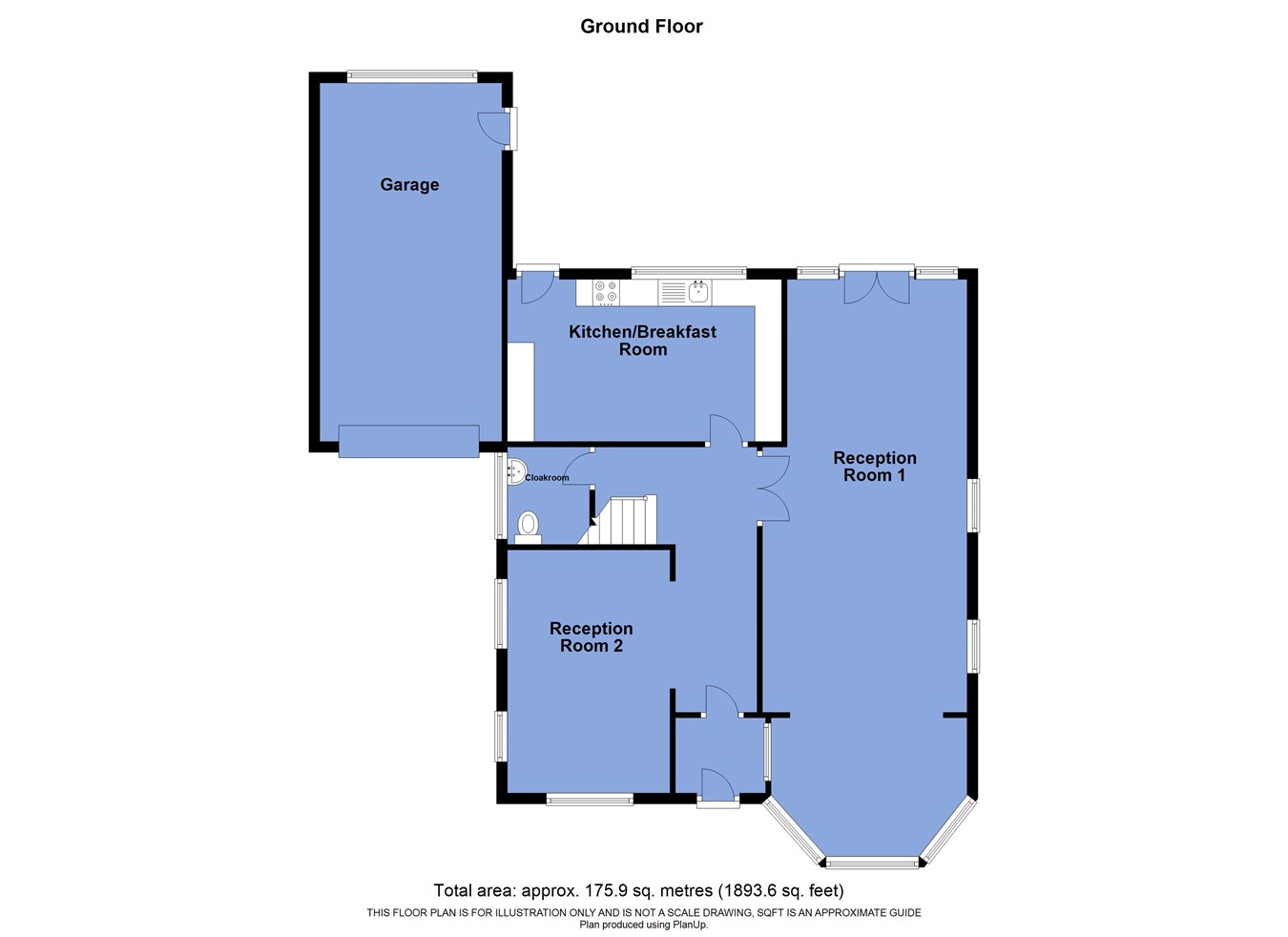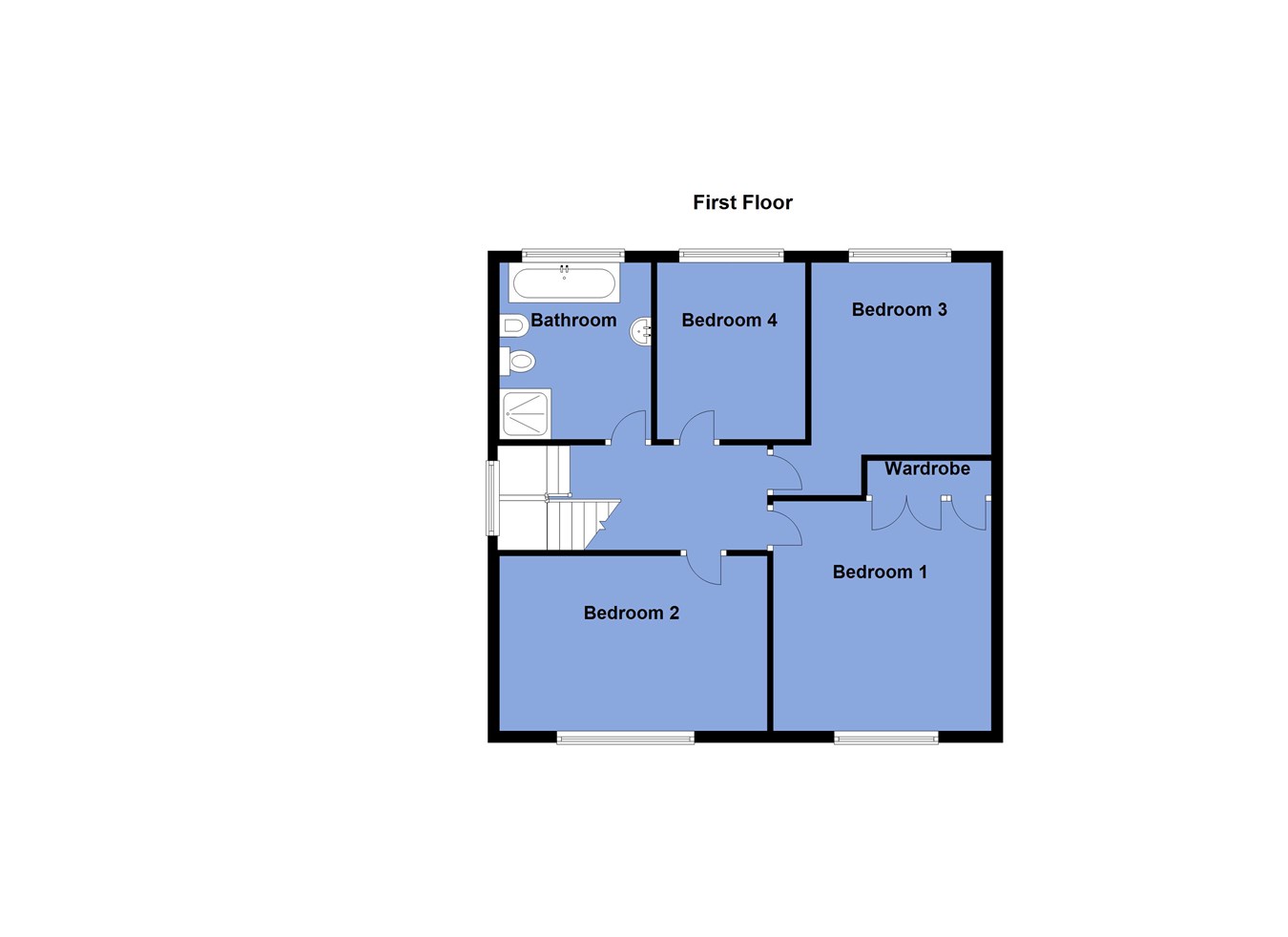- Long driveway and attached garage
- Two individual reception rooms
- Reception room one is particularly large and runs the full depth of the property
- Cul-de-sac location
- No chain
- Sold via Modern Method of Auction (T&Cs apply)
- Tenure is Freehold
- Solar panels with batteries help to reduce the running costs
- Option of motorway junctions 2.5 and 3 miles
- Outstanding rated Lostock primary School around 1 mile
4 Bedroom Detached House for sale in Bolton
Available with the great benefits of no chain and having been owned within the same family since 1988.
This lengthy stay has been mirrored by a number of properties within the immediate area which speaks volumes for the calibre of address.
In recent years, our clients have invested in solar panels together with associated batteries at the cost for around £12,000. The positive experience of reduced running costs and ability to charge their car based on the solar generated electricity means that they are sure to replicate the system in their next property.
The ground floor configuration includes two individual reception rooms the first of which is particularly large and runs the full depth of the property. Should an open plan kitchen and living space be desired the configuration also lends itself well to this conversion without the need to further extend. The attached garage and side garden would allow potential for extension subject to the usual consents.
Please note that the rear garden is generally tiered and would therefore suit those buyers looking for a more ornate garden rather than a flat expanse of turf.
The seller informs us that the property is Freehold
Council Tax is Band - F - £3,144.74
This property is for sale by the Modern Method of Auction, meaning the buyer and seller are to Complete within 56 days (the "Reservation Period"). Interested parties personal data will be shared with the Auctioneer (iamsold).
If considering buying with a mortgage, inspect and consider the property carefully with your lender before bidding.
A Buyer Information Pack is provided. The winning bidder will pay £349.00 including VAT for this pack which you must view before bidding.
The buyer signs a Reservation Agreement and makes payment of a non-refundable Reservation Fee of 4.5% of the purchase price including VAT, subject to a minimum of £6,600.00 including VAT. This is paid to reserve the property to the buyer during the Reservation Period and is paid in addition to the purchase price. This is considered within calculations for Stamp Duty Land Tax.
Services may be recommended by the Agent or Auctioneer in which they will receive payment from the service provider if the service is taken. Payment varies but will be no more than £450.00. These services are optional.
Ground Floor
Porch
5' 1" x 4' 1" (1.55m x 1.24m) Further access into the main hall
Hallway
16' 2" x 4' 8" extending to 10' 4" to the stairs area (4.93m x 1.42m extending to 3.15m to the stairs area) Access into a dining kitchen. Stairs from the hallway to a half landing
Ground Floor WC
5' 11" x 4' 10" (1.80m x 1.47m) High level gable window. WC. Hand basin.
Reception Room 1
8' 6" x 12' 0" (2.59m x 3.66m) going into the bay extension which has a vaulted ceiling and 26' 5" x 12' 6" (8.05m x 3.81m) Window to the front. Two gable windows. French doors and side screens to the rear.
Reception Room 2
14' 10" x 9' 11" (4.52m x 3.02m) Double aspect with two gable windows plus floor level window to the front. Solid timber floor.
Kitchen/Breakfast Room
9' 8" x 16' 9" (2.95m x 5.11m) Rear window. Rear door. Integral oven, hob, dishwasher.
First Floor
Landing
Half landing with return to main landing with loft access.
Bedroom 1
13' 1" x 12' 5" (3.99m x 3.78m) Window to the front garden and driveway.
Bedroom 2
10' 0" x 15' 4" (3.05m x 4.67m) Window to the front. .
Bedroom 3
13' 3" x 10' 3" (4.04m x 3.12m) Double bedroom positioned to the rear overlooking the garden.
Bedroom 4
9' 9" x 8' 6" (2.97m x 2.59m) Single bedroom positioned to the rear.
Bathroom
9' 9" x 7' 7" (2.97m x 2.31m) Rear window. Bath. Bidet. WC in concealed cistern. Hand basin. Fitted shower. Storage.
Exterior
Garage
12' 11" x 11' 2" (3.94m x 3.40m) Gas central heating boiler by Viessmann. Electric consumer unit. Electric meter. Gas meter.
Important Information
- This is a Freehold property.
Property Ref: 48567_28185779
Similar Properties
Crowborough Close, Lostock, Bolton, BL6
4 Bedroom Detached House | £450,000
This beautifully presented four bedroom home offers generous extended accommodation including two reception rooms and a...
Crowborough Close, Lostock, Bolton, BL6
4 Bedroom Detached House | £445,000
An extensively modernised family home with two reception rooms plus substantial open plan kitchen living and dining area...
Pennington Close, Aspull, Wigan, WN2
3 Bedroom Detached House | £400,000
Positioned in a fantastic area with an open aspect to both the front and rear and in a group of homes, offering somethin...
Lever Park Avenue, Horwich, Bolton, BL6
4 Bedroom Semi-Detached House | £470,000
A home which has been extended both to the rear and two stories at the side. Substantial open plan living area opening t...
Pendennis Avenue, Lostock, Bolton, BL6
4 Bedroom Detached House | £475,000
A delightful and extended detached home positioned within a cul-de-sac which allows great access towards Lostock train s...
The Cheethams, Blackrod, Bolton, BL6
5 Bedroom Detached House | £475,000
A fantastic and significantly extended five bedroom detached, positioned in an exceptional corner plot. Long driveway pl...

Lancasters Independent Estate Agents (Horwich)
Horwich, Greater Manchester, BL6 7PJ
How much is your home worth?
Use our short form to request a valuation of your property.
Request a Valuation
