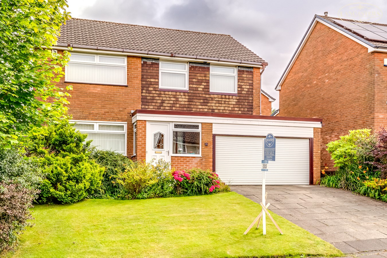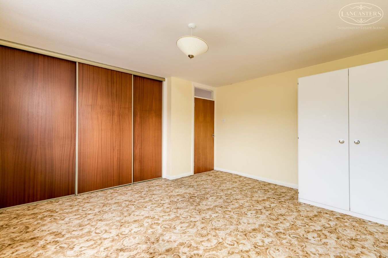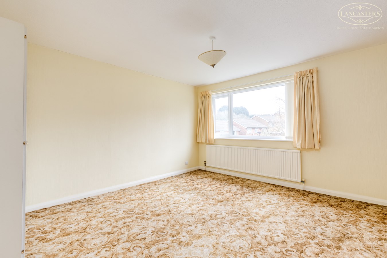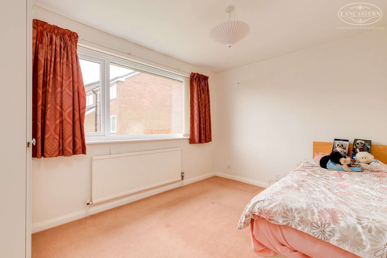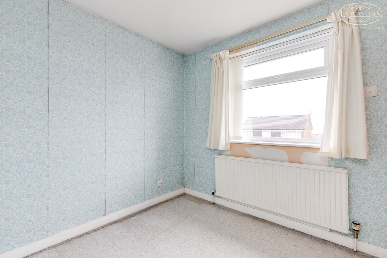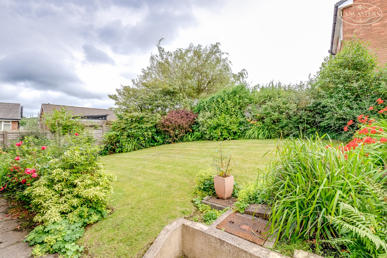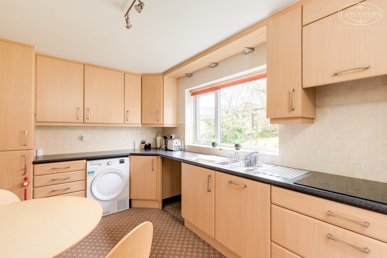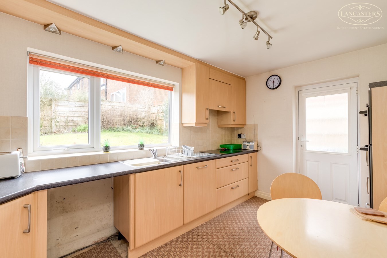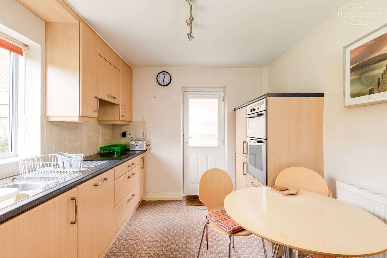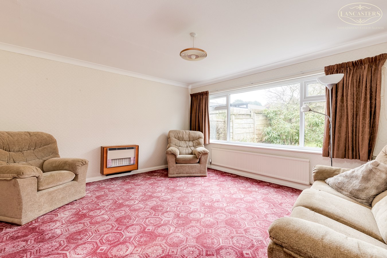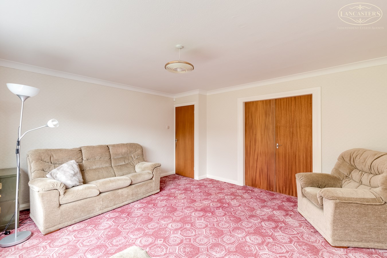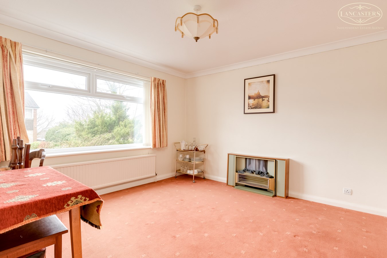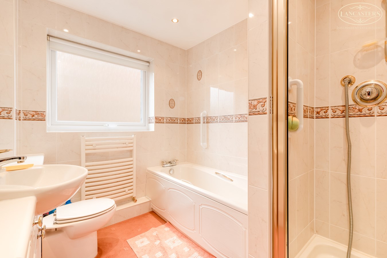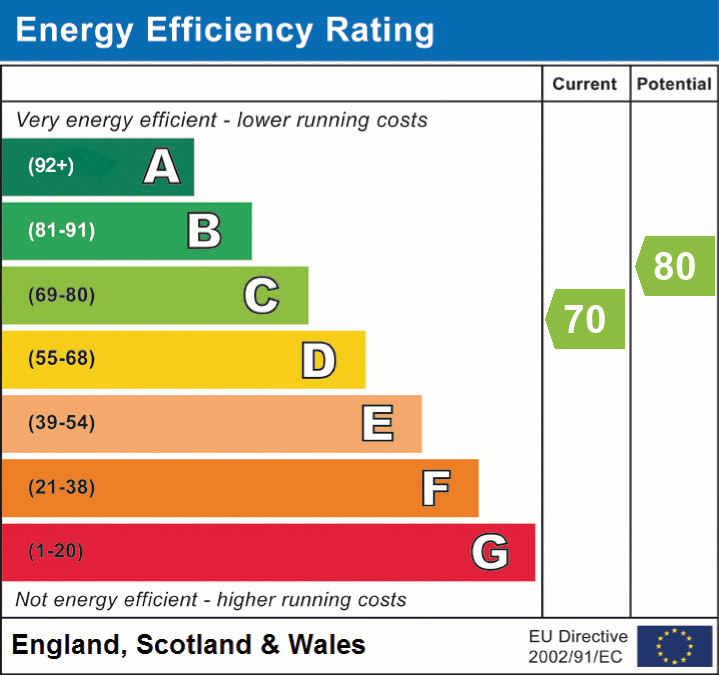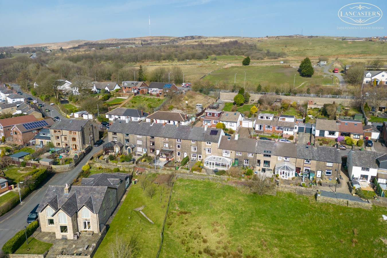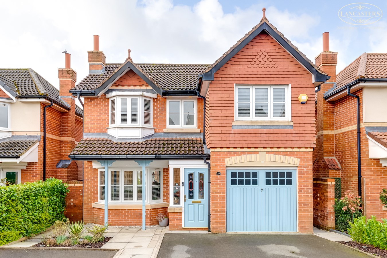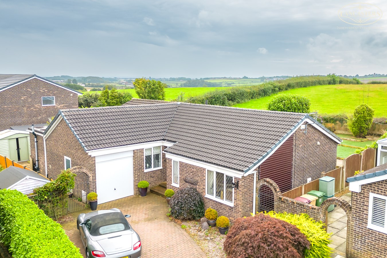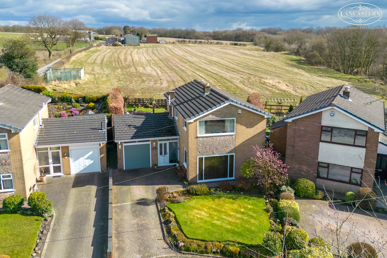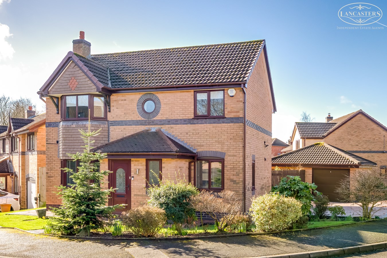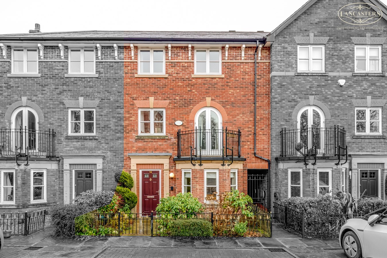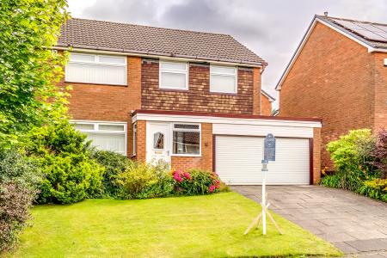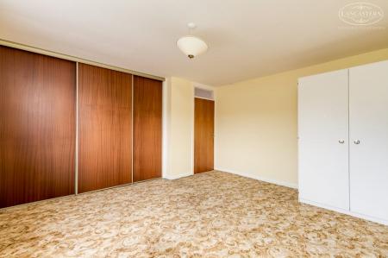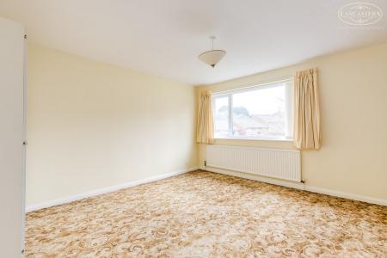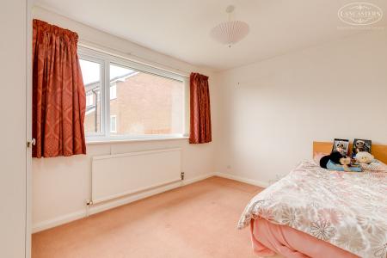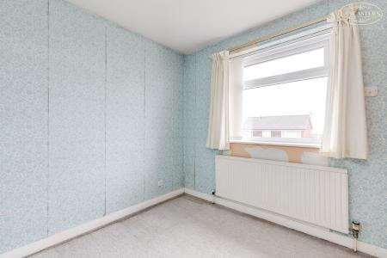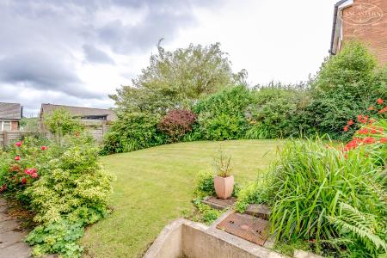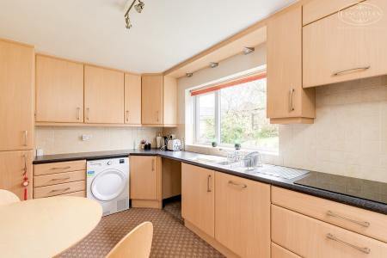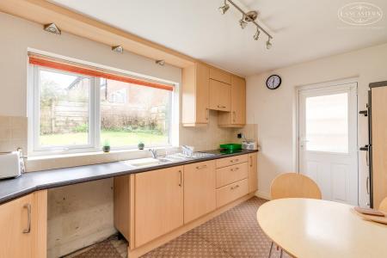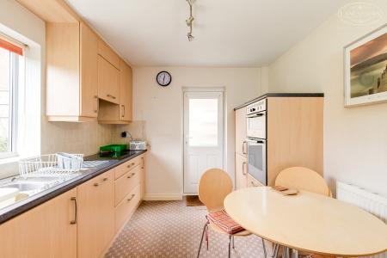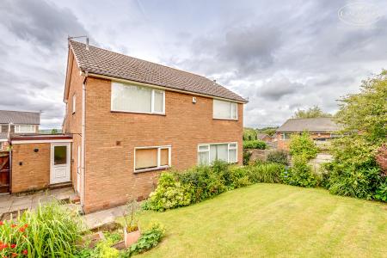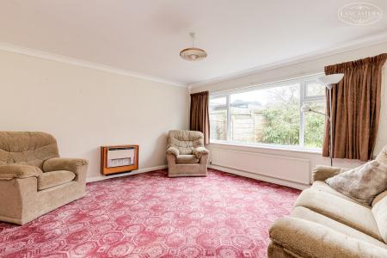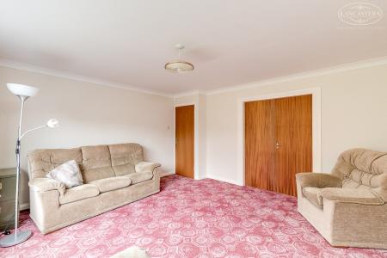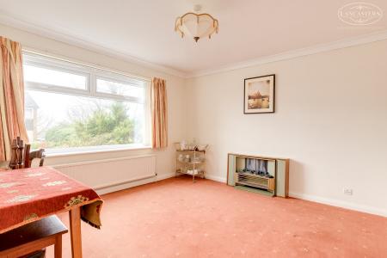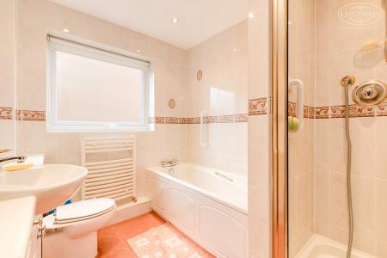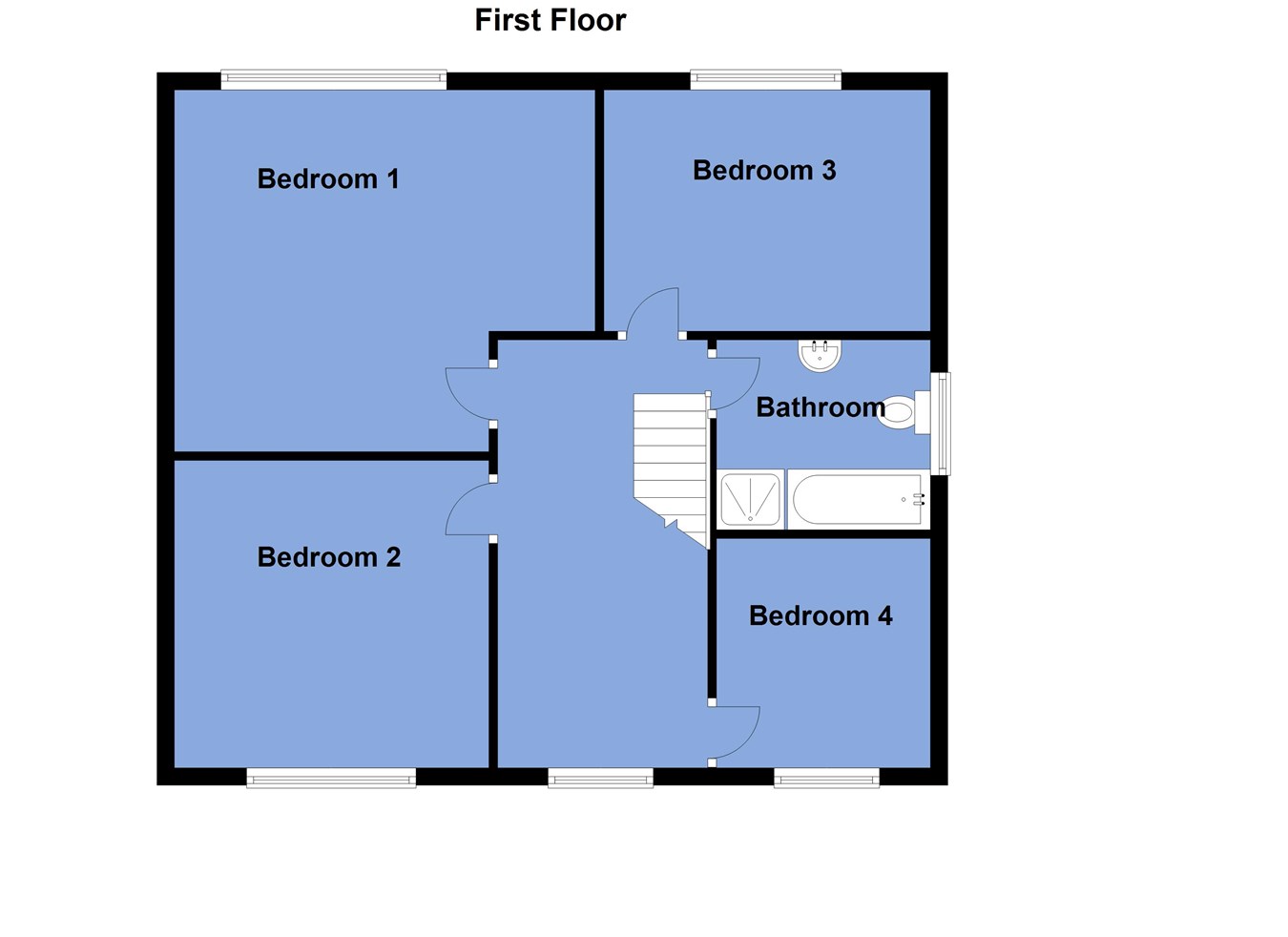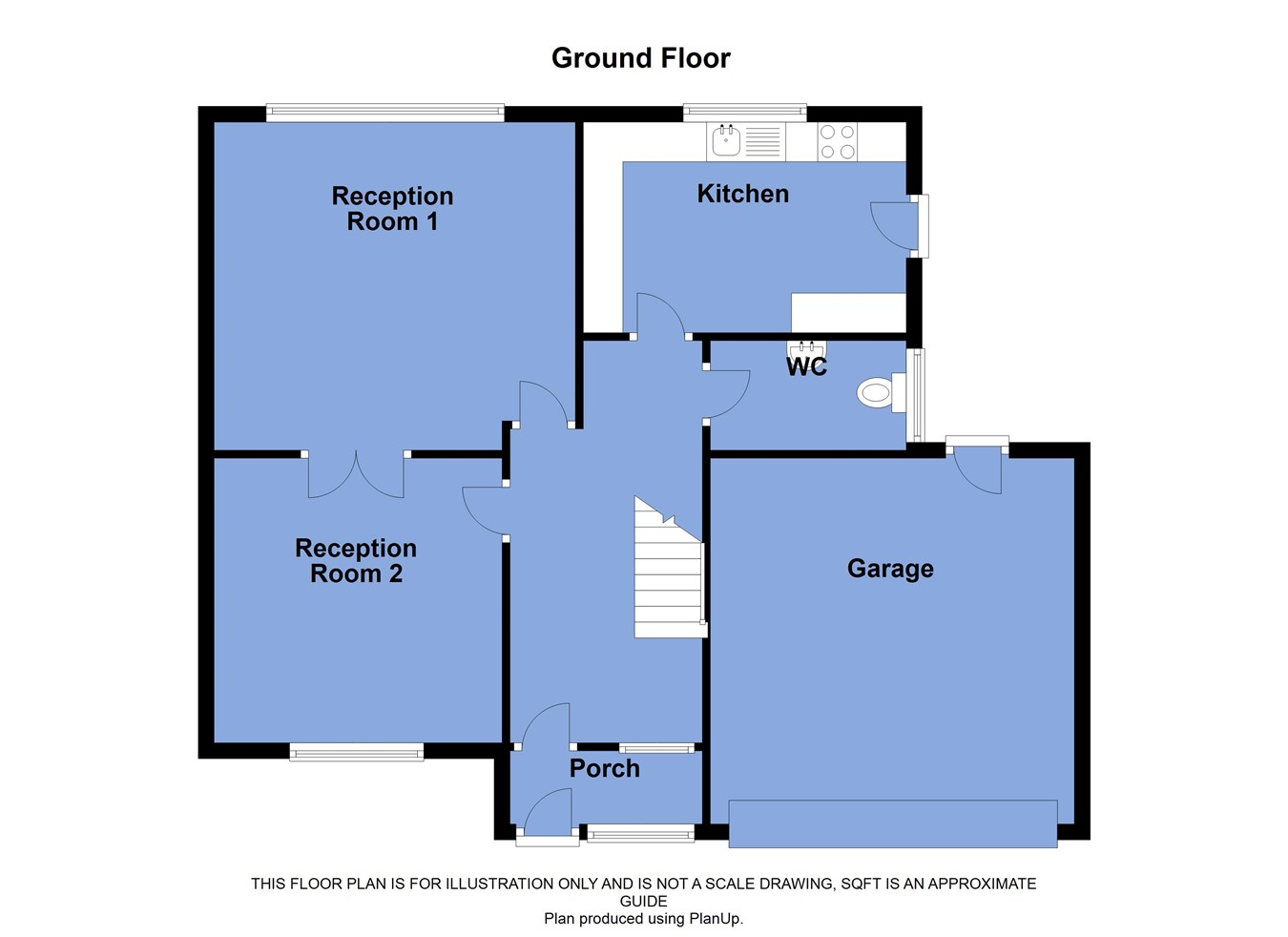- No chain
- Possibility for extension
- Large hallway and landing
- Cul-de-sac location
- Great access to countryside
- 1.5 miles to motorway and train link
- Two individual reception rooms
- Potential to add ensuite to master bedroom
- Ground floor WC
- Large double garage
4 Bedroom Detached House for sale in Bolton
The Home
A very popular design of four bedroom and two reception room detached located within a quiet quiet cul-de-sac just off St Leonards Avenue.
The home has retained its original configuration and it is worthy of note that many other homes of this design have been extended by building to the side of the kitchen and rear of the garage.
There is a generous entrance hallway and sizable landing, which enjoys natural light. The substantial lounge runs parallel with the kitchen to the rear and offers great potential to create open plan living should this be desired. The very fact that the property is situated within a cul-de-sac is a characteristic which should not be underestimated.
We have been advised by our vendor that the property is Freehold. Council Tax Band E.
Ground FloorEntrance Hallway
7' 11" broadening to 7' 10" (2.41m broadening to 2.39m) x 12' 7" extending into 16' 1" (3.84m extending into 4.90m) Stairs to the first floor. Timber glass paneled front door with side screen entered via a storm porch area. Understairs storage. Access into a large ground floor wc/cloakroom.
WC/Cloakroom
8' 4" x 4' 4" (2.54m x 1.32m) Gable window.
Reception Room 1
15' 0" x 13' 8" (4.57m x 4.17m) To the rear overlooking the garden. Double doors opening into reception room 2 to the front. Gas fire.
Reception Room 2
11' 11" x 11' 9" (3.63m x 3.58m) To the front overlooking the front garden. Double doors going back into reception room 1.
Kitchen
9' 0" x 13' 4" (2.74m x 4.06m) To the rear, running parallel to reception room 1. Glass paneled composite side door. Rear window to the garden. Wall and base units in a light woodgrain. Feature lighting. Space for appliances. Double oven. Integral dishwasher. Integral fridge plus freezer. Induction hob with extractor over.
First Floor
Landing
7' 7" x 15' 11" (2.31m x 4.85m) With natural light via a window to the front. Loft access with pull down ladder. Loft is boarded for storage plus lighting.
Bedroom 1
14' 2" x 16' 1" (measured to the rear of the large wardrobe unit, this area is sometimes converted to an ensuite with this design of property) (4.32m x 4.90m) Rear window to the garden. View to the left over rooftops towards the hills.
Bedroom 2
12' 1" x 11' 6" (3.68m x 3.51m) Front double. Window to front.
Bedroom 3
12' 4" x 9' 4" (3.76m x 2.84m) Rear double. Rear window to the garden
Bathroom
8' 4" x 6' 11" (2.54m x 2.11m) Gable window. Fully tiled to the walls. Hand basin and WC with concealed cistern in matching unit. Bath and shower enclosure.
Bedroom 4
8' 2" x 8' 8" (2.49m x 2.64m)
Outside
Rear Garden
Enclosed. Mature boarder. Access into the rear of the garage.
Garage
15' 10" (max) x 15' 6" (4.83m x 4.72m) With electric roller type garage door. Gas central heating combi boiler, fitted January 2022.
Important Information
- This is a Freehold property.
Property Ref: 48567_27339547
Similar Properties
Bottom O Th Moor, Horwich, Bolton, BL6
4 Bedroom Country House | Offers Over £390,000
A large double fronted cottage with outstanding views and located in a high calibre area. Four bedrooms and 3 living roo...
Higherbrook Close, Horwich, Bolton, BL6
4 Bedroom Detached House | £375,000
**REDUCED**A four double bedroom and two reception room detached home with extended porch to the front and located in a...
Lymbridge Drive, Blackrod, Bolton, BL6
3 Bedroom Bungalow | £375,000
Extensively modernised and significantly extended detached true bungalow positioned within a corner plot and adjoining f...
Pennington Close, Aspull, Wigan, WN2
3 Bedroom Detached House | £400,000
Positioned in a fantastic area with an open aspect to both the front and rear and in a group of homes, offering somethin...
Crowborough Close, Lostock, Bolton, BL6
4 Bedroom Detached House | £400,000
Located in a very popular cul-de-sac which is superbly positioned for transport links. Two living rooms plus substantial...
Greenmount Close, Heaton, Bolton, BL1
4 Bedroom Townhouse | £400,000
A large and well presented townhouse approximately 1600 ft.² and including a stunning landscaped rear garden. Gated deve...

Lancasters Independent Estate Agents (Horwich)
Horwich, Greater Manchester, BL6 7PJ
How much is your home worth?
Use our short form to request a valuation of your property.
Request a Valuation
