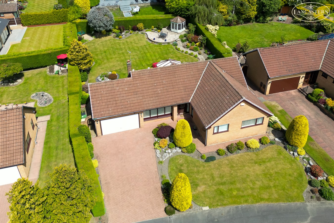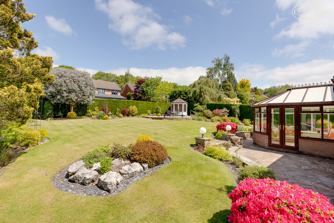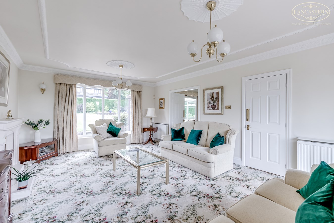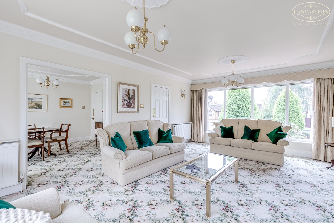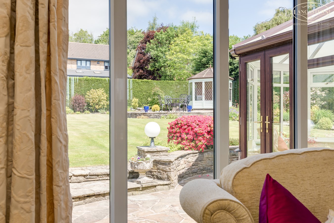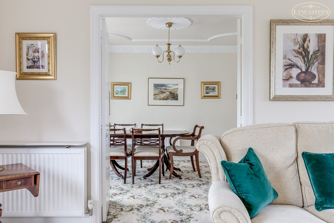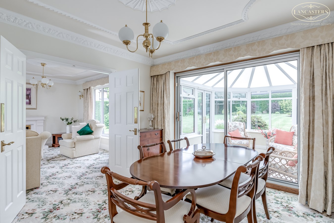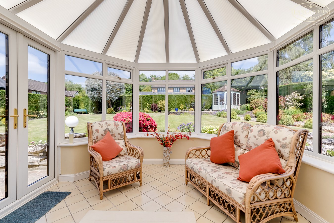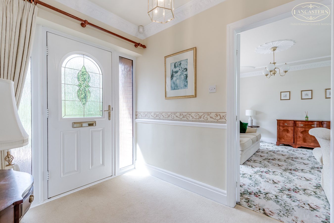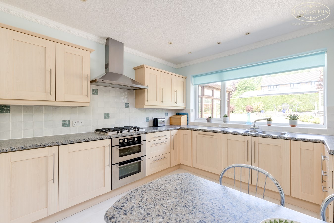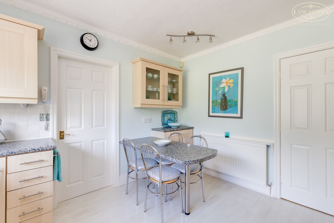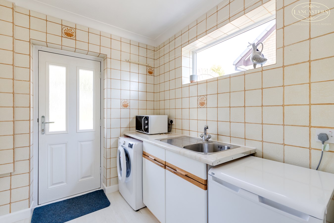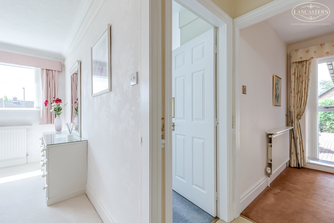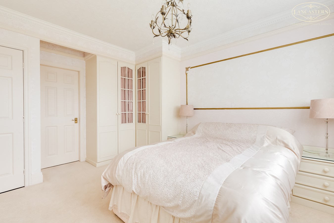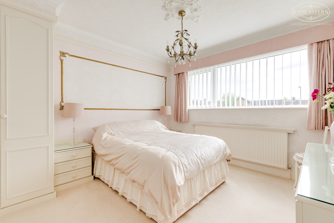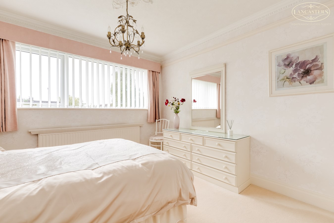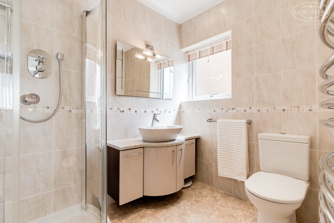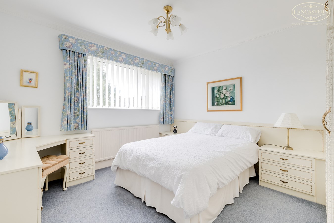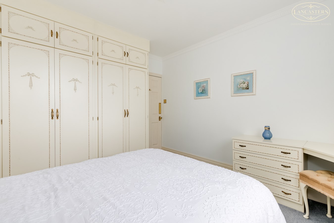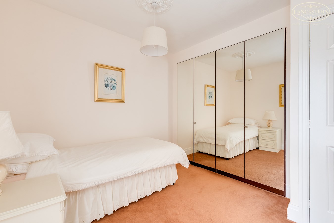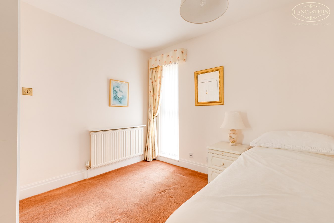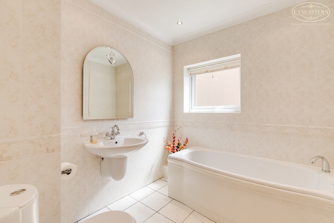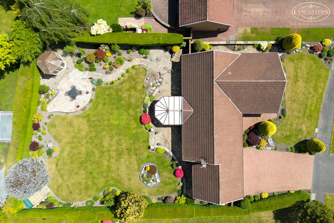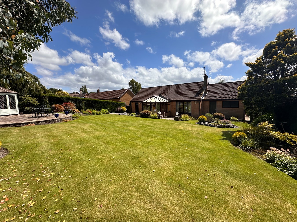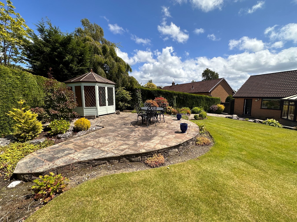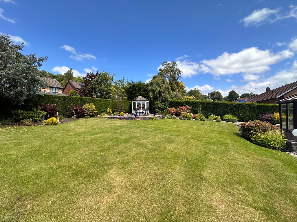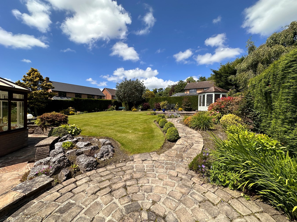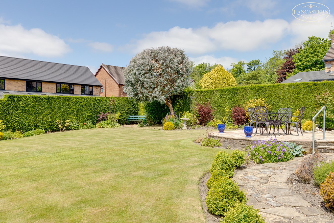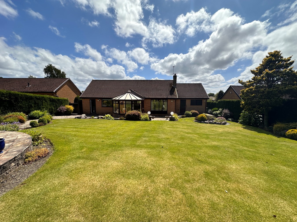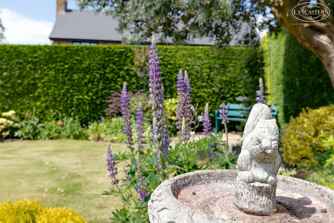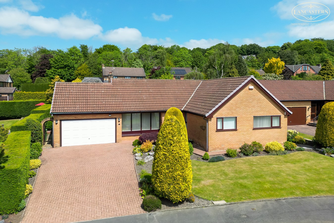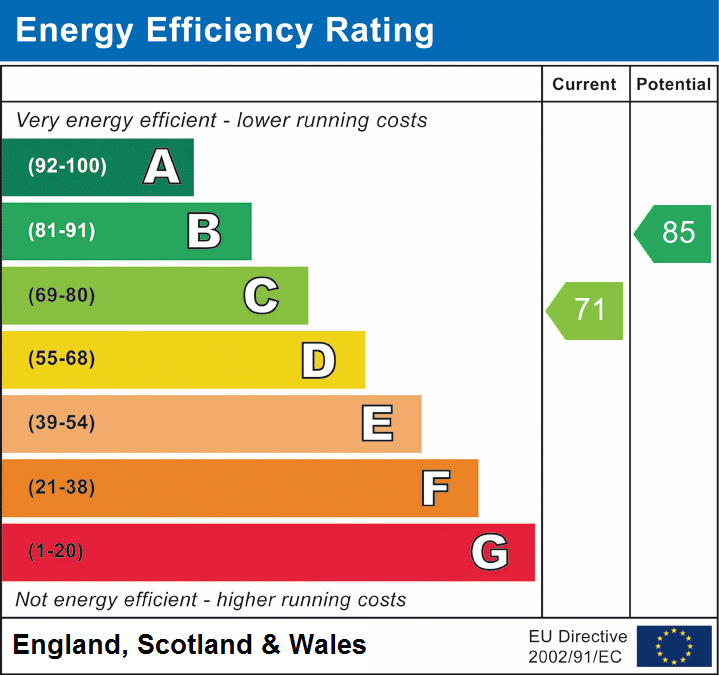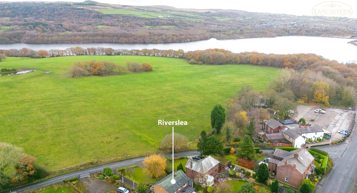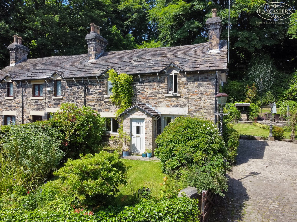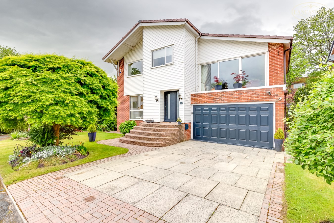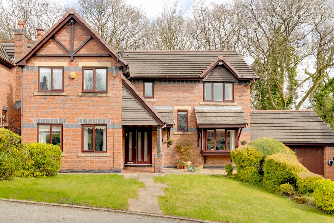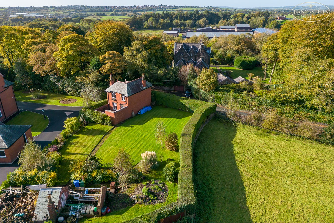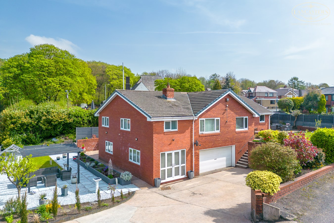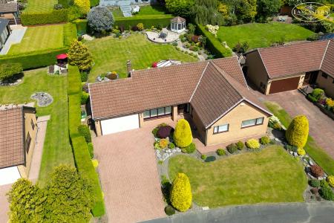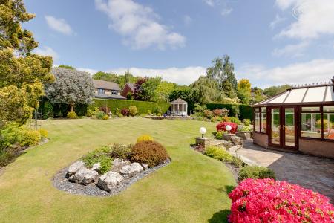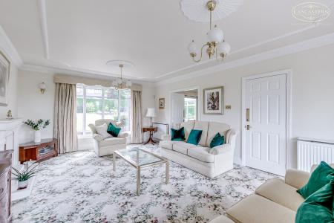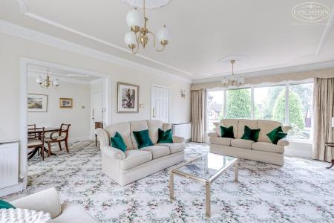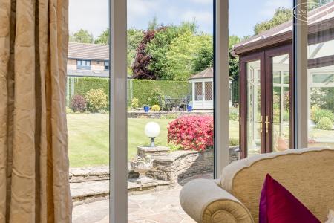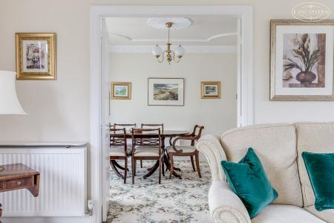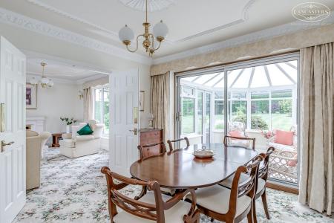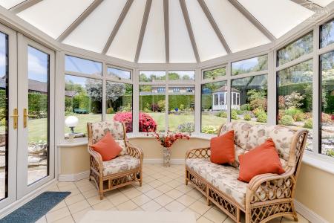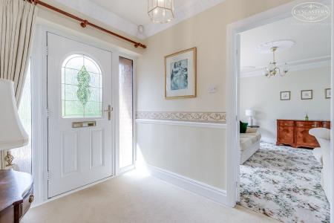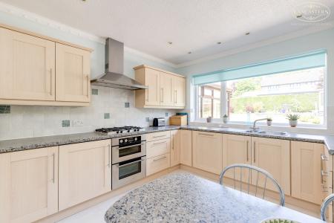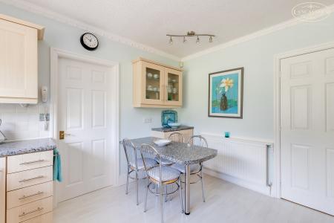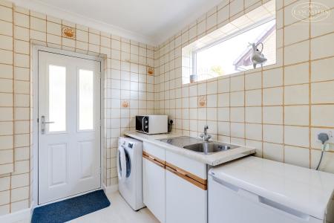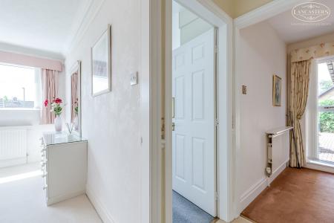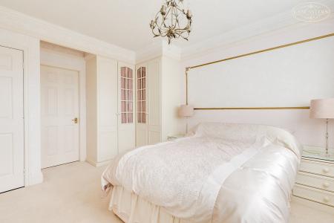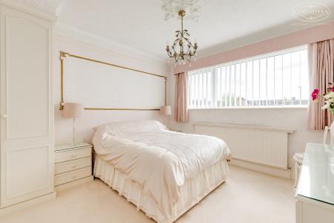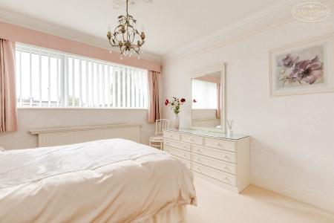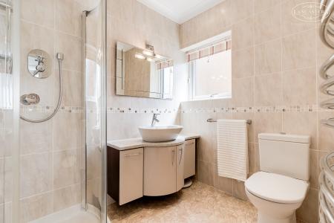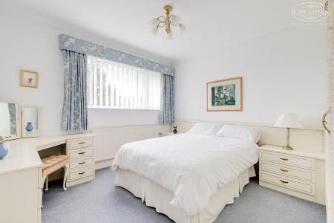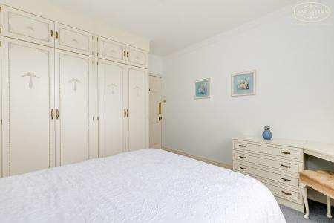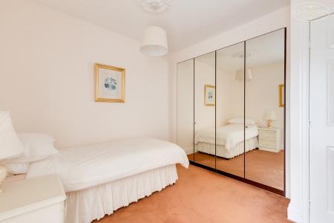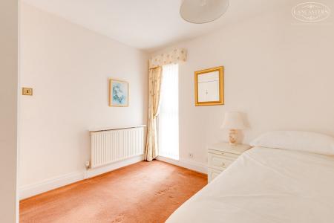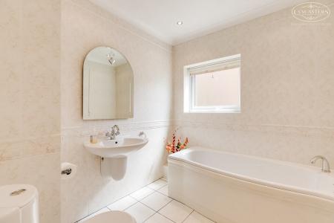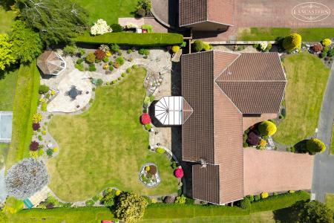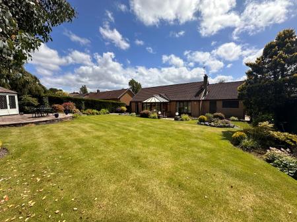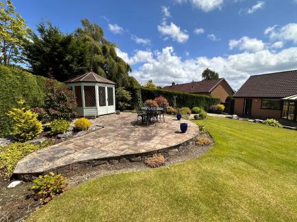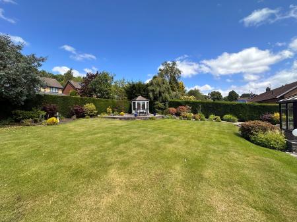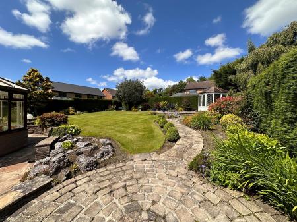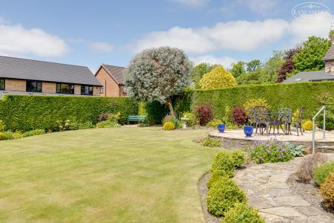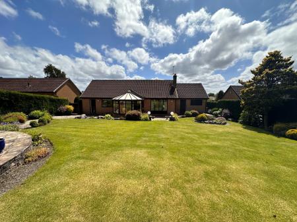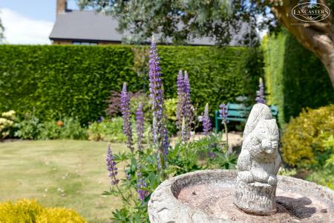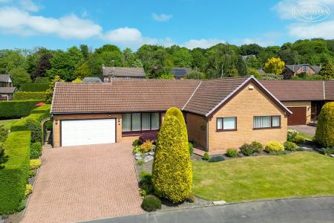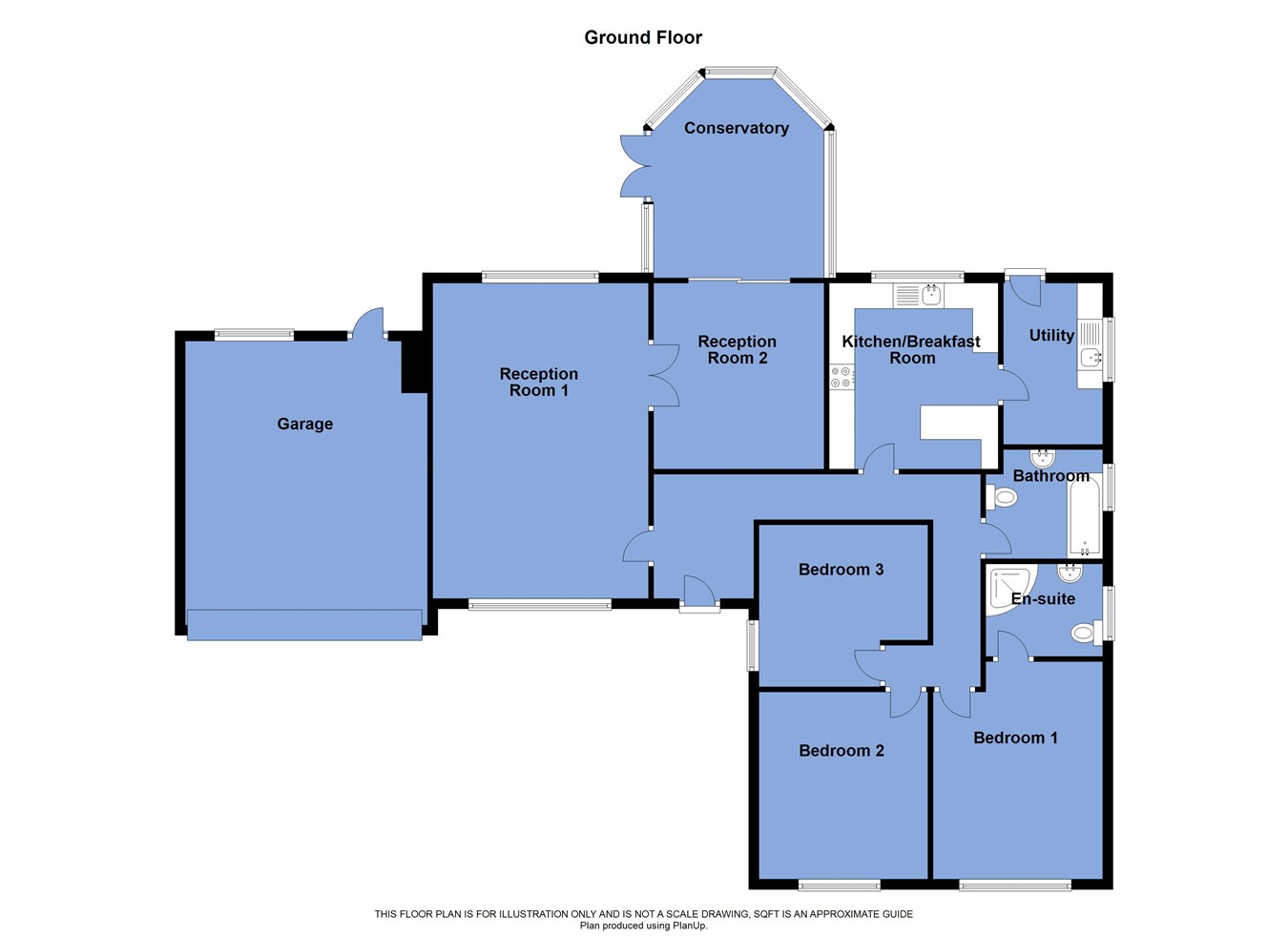- Two Reception Rooms Plus Breakfast Kitchen And A Conservatory.
- Master Bedroom With En-Suite
- Cul De Sac Location
- Very Well-Maintained Home
- Lostock Train Station Around 0.5 Miles
- Motorway Junction Just Over 2 Miles
- Retail Development Around 2 Miles
- Large Well Landscaped Plot
- Close To Chorley New Road
- Detached True Bungalow
3 Bedroom Bungalow for sale in Bolton
The home
A rare opportunity to acquire a large detached true bungalow positioned within an extremely high calibre address, and with an impressive, landscaped rear garden.
The accommodation includes two reception rooms, the main lounge is particularly large and includes an aspect to both the front and rear.
A conservatory has been added to the rear of the dining room and there is also a dining kitchen plus separate utility.
The master bedroom is served by an ensuite whilst the further two bedrooms have access to the main bathroom.
Externally, there is a large driveway leading to the attached double garage. There is a well-proportioned front and rear garden and the rear garden in particular has been thoughtfully landscaped.
True bungalows are an increasingly sought-after commodity, and due to the scarcity should be seen as a good long-term investment.
The seller informs us that the property is Leasehold for a term of 999 years from 1980 subject to the payment of a yearly Ground Rent of £50.
Council Tax Band G - £3,398.13
Entrance Hallway6' 5" x 8' 9" (1.96m x 2.67m) Narrowing to a passageway at 2' 11" x 14' 8" (0.89m x 4.47m)
Reception Room 1
13' 10" x 20' 5" (4.22m x 6.22m) Dual aspect. Large window to the front which overlooks the driveway and garden and to the rear patio and garden. Quality feature fireplace. Ornate ceiling.
Reception Room 2
10' 11" x 12' 7" (3.33m x 3.84m) Either accessed via double doors from reception room 1 or from the passageway. Ornate ceiling.
Conservatory
10' 3" x 0' 0" (3.12m x 0.00m) Tiled floor. Electric heater. French doors to the garden with a great aspect over the patio and garden itself.
Dining Kitchen
10' 9" x 11' 11" (3.28m x 3.63m) Designed with a fitted dining area. Wall and base units in a light woodgrain. Brilliant aspect to the garden. Integral split level gas hob. Integral fridge, dishwasher. Double oven. Further access into the separate utility room.
Utility Room
6' 4" x 10' 4" (1.93m x 3.15m) Side window. Glass paneled rear door. Base units. Sink. Space for appliances. Gas central heating boiler by Worcester.
Bathroom
7' 6" x 7' 0" (2.29m x 2.13m) Patterned gable window. Shaped bath. Semi pedestal hand basin. WC. Fully tiled walls and floor.
Bedroom 1
10' 11" x 12' 3" (3.33m x 3.73m) Window to the front. Fitted furniture. Further access to en suite shower room
En-Suite Shower Room
5' 11" x 7' 5" (1.80m x 2.26m) WC. Hand basin on a vanity unit and corner shower with shower from mains.
Bedroom 2
11' 0" x 11' 11" (3.35m x 3.63m) Front Double. Fitted furniture.
Bedroom 3
10' 5" x 9' 1" (measured to the front of the mirrored wardrobes) (3.17m x 2.77m) Tall floor level window.
Garage
15' 8" x 18' 4" (4.78m x 5.59m) Electric up and over door. Rear window. Glass paneled rear door. Gas meter. Electric meter and consumer unit. Loft access.
Important information
This is a Leasehold Property
Property Ref: 48567_26309491
Similar Properties
Rivington Lane, Anderton, Chorley, PR6
3 Bedroom Detached House | Offers in region of £595,000
**REDUCED**A rare opportunity to acquire a detached home in a superb setting with large mature gardens to both the front...
Woodsleigh Cottages, Lady Bridge Lane, BOLTON, BL1
3 Bedroom Semi-Detached House | £550,000
A stunning cottage positioned on a substantial plot within a private group of homes just off Ladybridge Lane. Three doub...
Ashridge Close, Lostock, Bolton, BL6
3 Bedroom Detached House | £550,000
VIEWINGS STRICTLY BY APPOINTMENT ONLY.Positioned within a substantial plot which offers excellent scope for development...
Ravens Wood, Heaton, Bolton, BL1
4 Bedroom Detached House | £600,000
A large, detached design which includes four individual reception rooms, generous bedroom accommodation and located with...
Dryfield Lane, Rivington, Bolton, BL6
3 Bedroom Detached House | £650,000
A rare opportunity to acquire a detached home in an excellent plot size adjoining fields to the side and rear and within...
Greenway, Horwich, Bolton, BL6
4 Bedroom Detached House | £695,000
A superb, well presented home, in a large plot and positioned close to open countryside within a private cul-de-sac.

Lancasters Independent Estate Agents (Horwich)
Horwich, Greater Manchester, BL6 7PJ
How much is your home worth?
Use our short form to request a valuation of your property.
Request a Valuation
