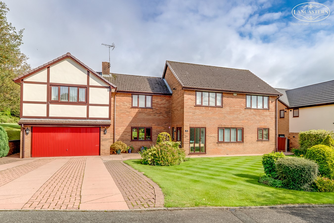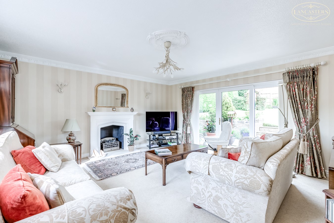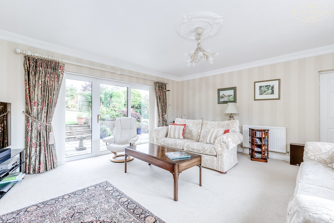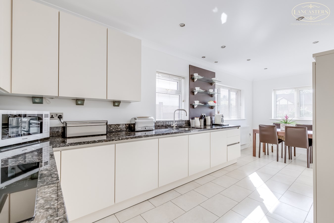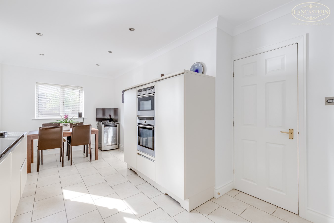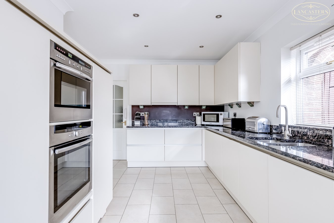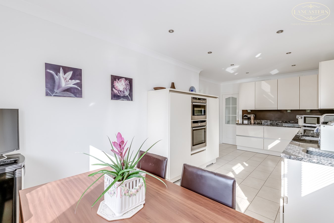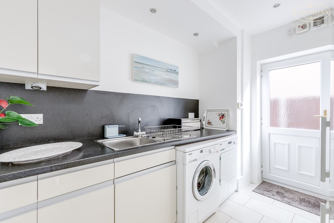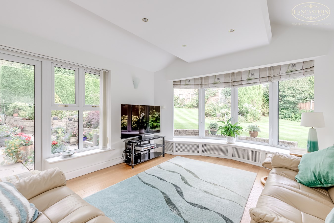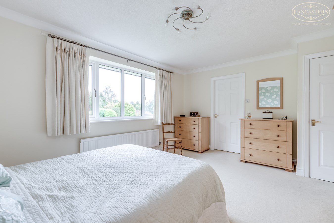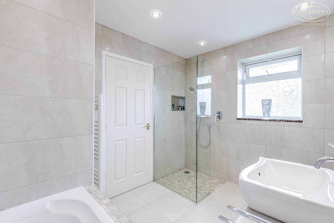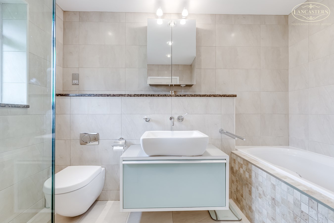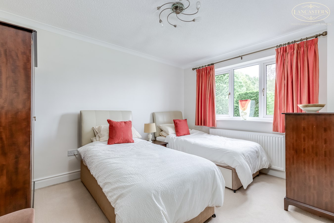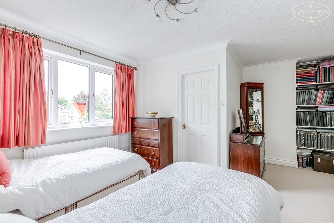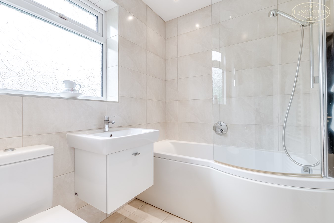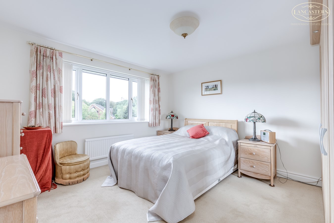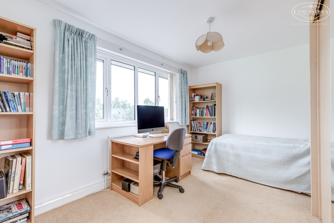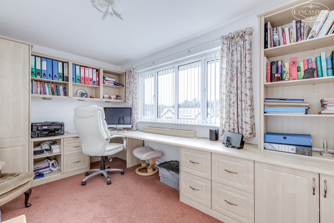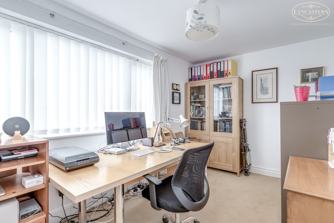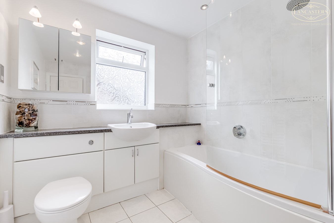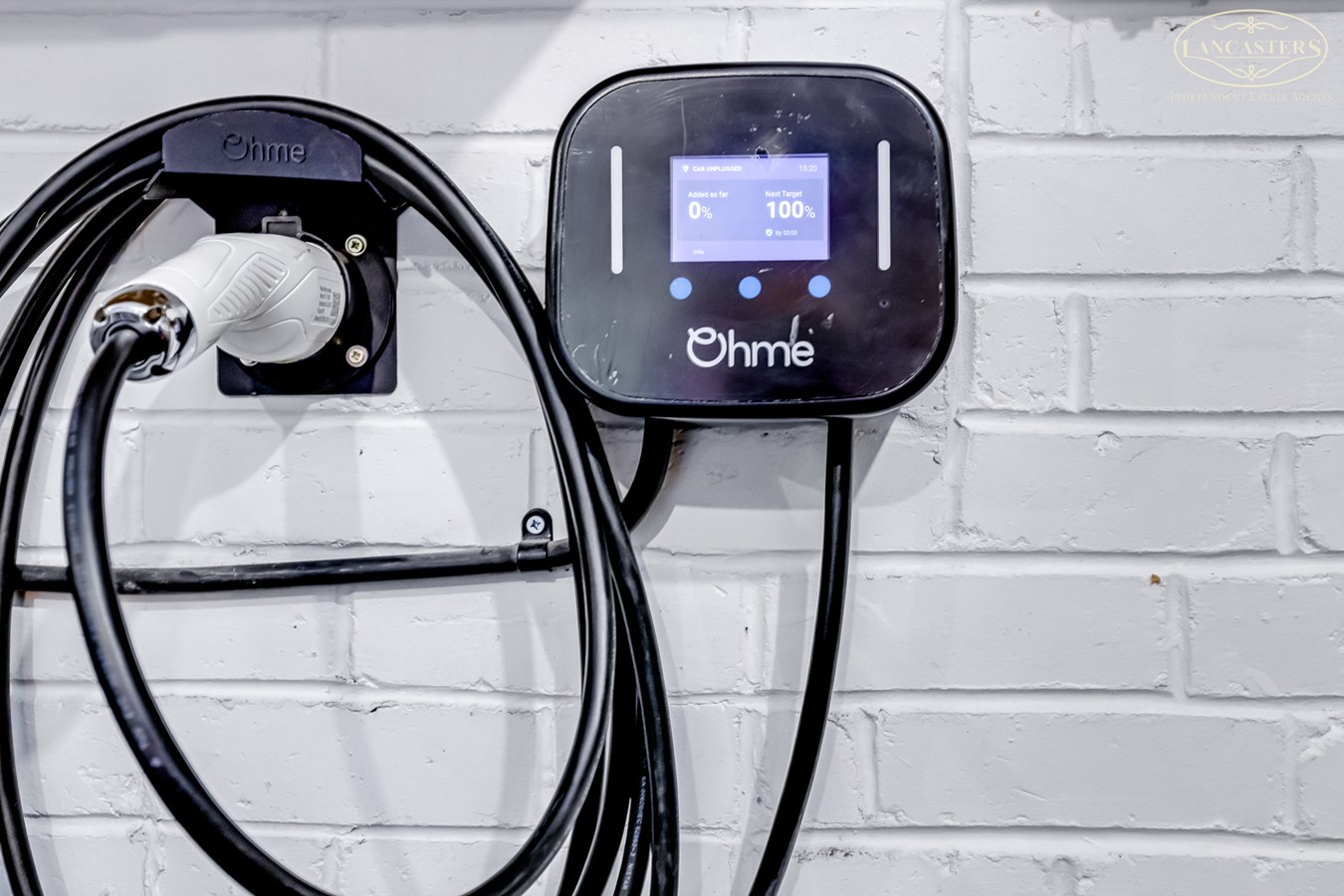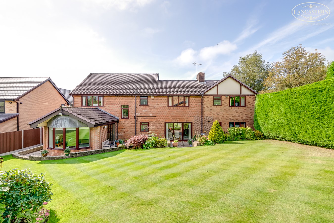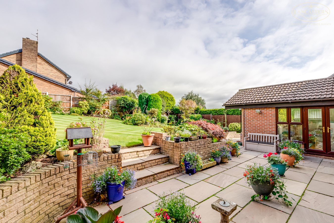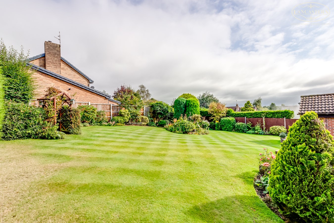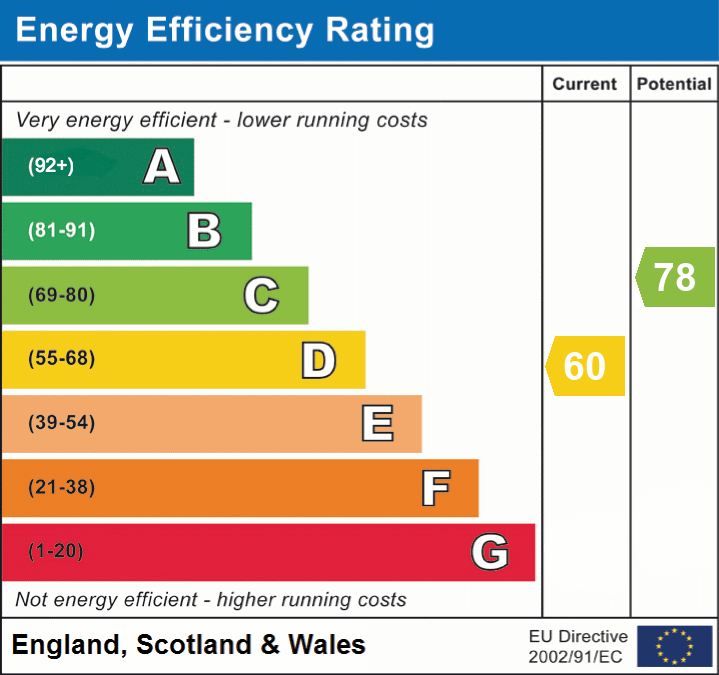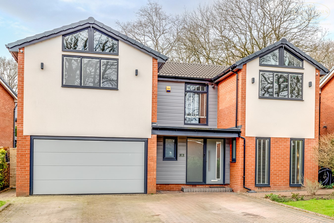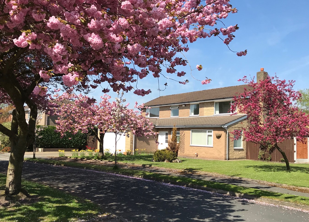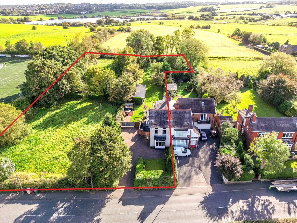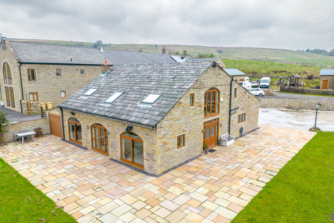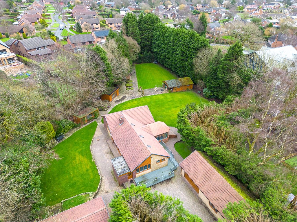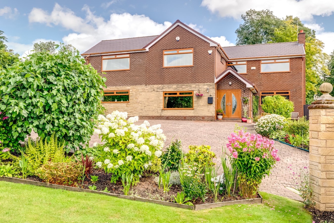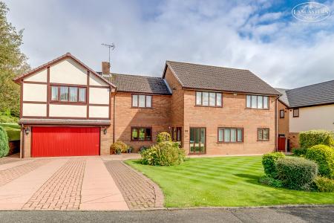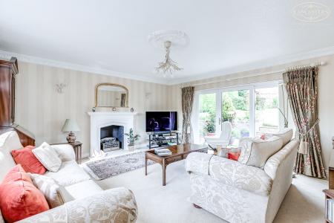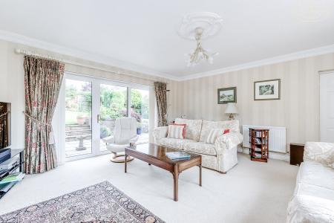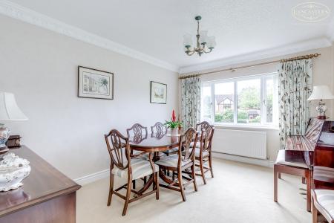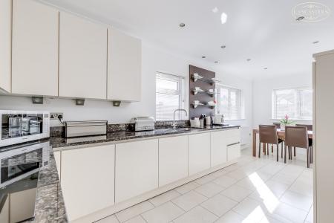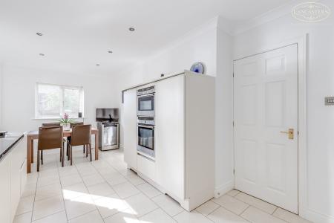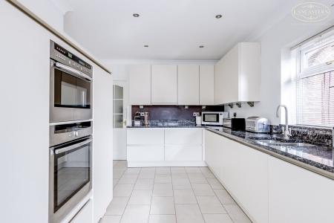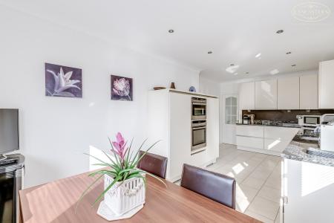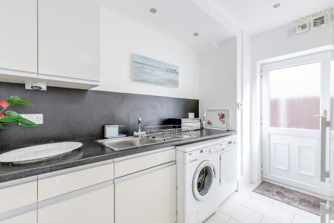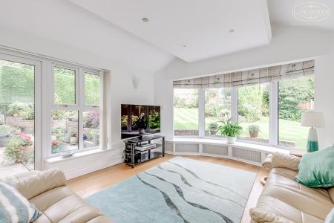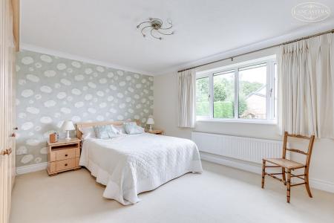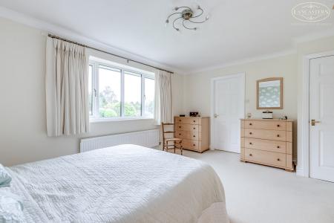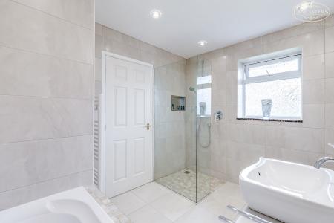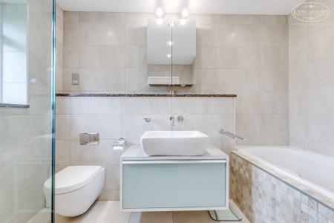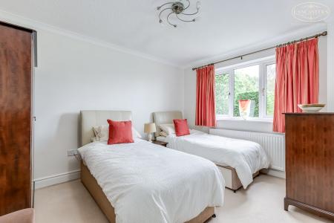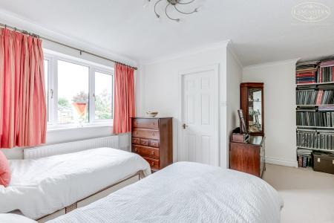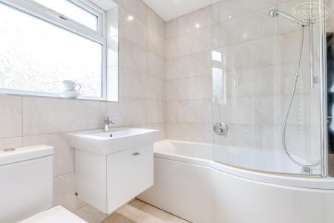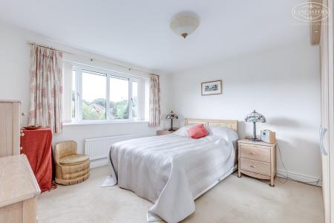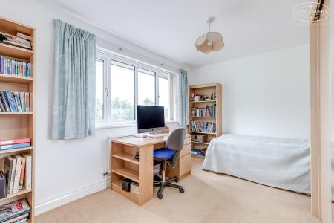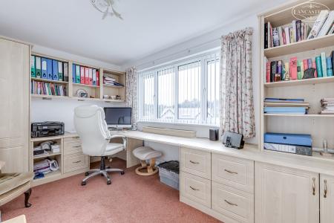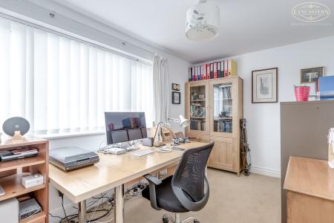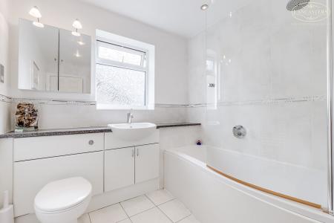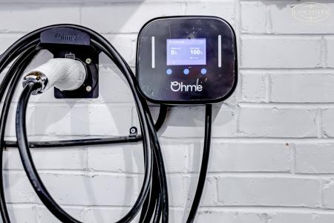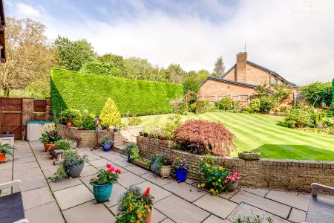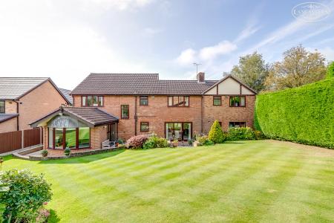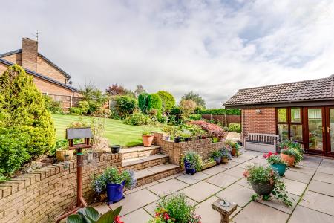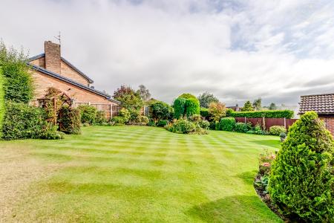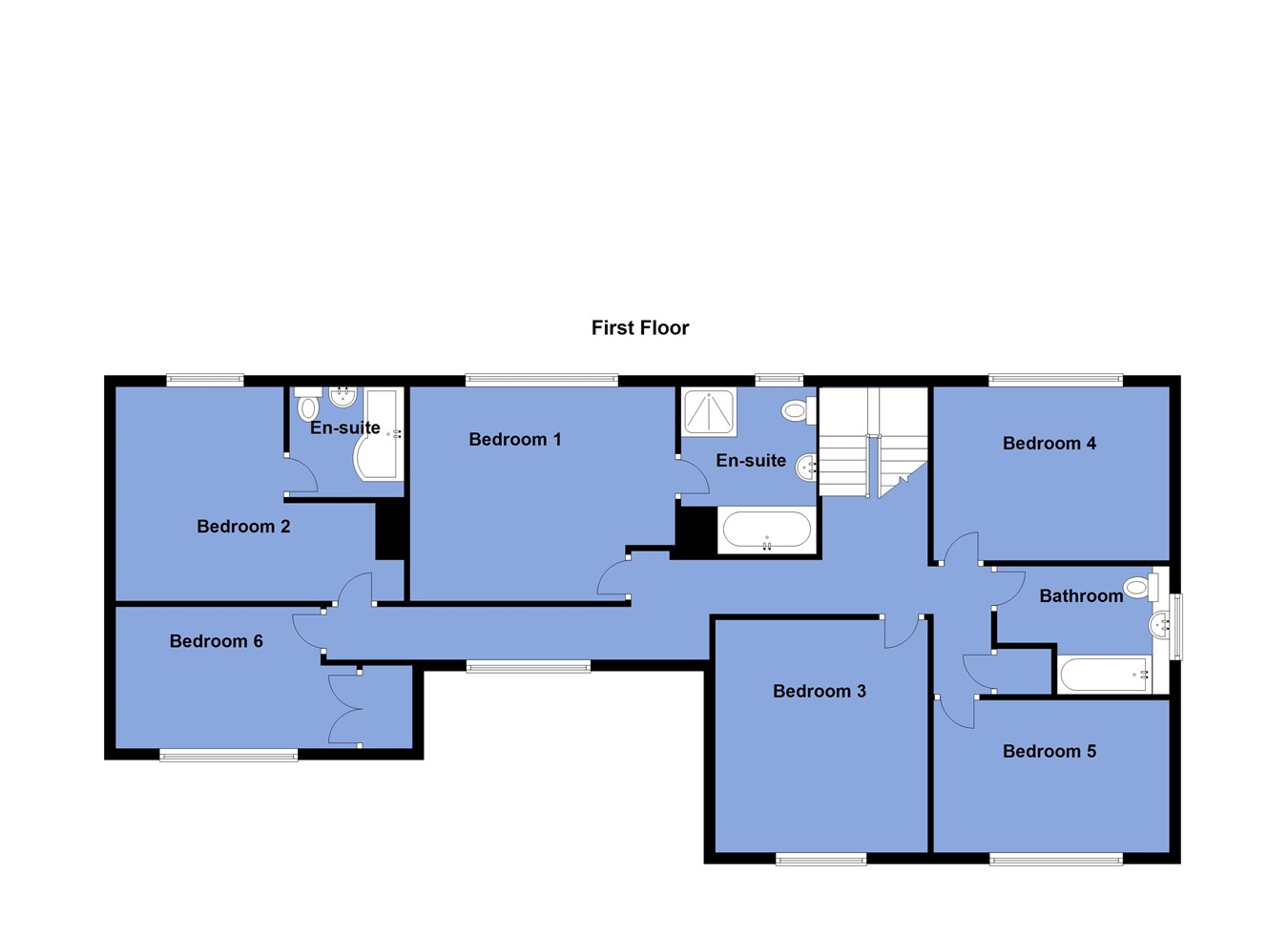- � Corner plot detached house with 6 bedrooms
- � Flexible ground floor accommodation with 3 reception rooms plus contemporary dining Siematic kitchen
- � Separate utility
- � Six double bedrooms, 2 with modern en-suites and a separate family bathroom
- � Large immaculately landscaped rear garden
- � Substantial double garage and ample parking space
- � Lostock Primary School is approx 0.4 of a mile away
- � Bolton School is just under 2 miles away
- � Lostock train station is around half a mile
- � Motorway link around 2 miles
6 Bedroom Detached House for sale in Bolton
The Home
Offering accommodation of just under 2900 ft.² including 6 double bedrooms, one fully fitted as a study, plus three reception rooms and contemporary dining-
Siematic kitchen with quality integral Neff and Miele appliances and separate utility.
The size and flexibility will no doubt provide wide - ranging appeal and would certainly suit those looking for multi generation living and accommodation to suit the growing family.
Our clients have owned the property since its initial construction and have maintained the property to an excellent standard. Yes, this lengthy stay is mirrored by many other homes within the vicinity which displays the calibre of location together with its amenities.
Large detached homes within the immediate area have been generating strong interest and an early viewing should be considered essential.
The sellers inform us that the property is Leasehold for a term of 999 years from 28th August 1985 subject to the payment of a yearly Ground Rent of £62.
Council Tax Band G - £3,628.51
Ground FloorPorch
5' 9" x 6' 4" (1.75m x 1.93m) Composite glass panelled contemporary front door with opaque glazed sidelights opening into enclosed porch and a spacious hallway. Quarry tiles, neutral d�cor.
Hallway
4' 8" x 5' 9" (4.47m x 1.75m) With side window, further extending to 10�0� x 6�2� (3.05m x 1.88m) off which is the downstairs Cloakroom. Passageway of 2�5� x 13�2� (0.74m x 4.01m) leading to the Garden Room. Large cupboard and understairs storage.
Ground Floor Cloakroom
5' 10" x 5' 9" (1.78m x 1.75m) Window to the rear, WC, handbasin, tiled wall and mirror.
Reception Room 1
16' 11" x 15' 11" (5.16m x 4.85m) Dual aspect, large patio doors with spectacular views to the garden. Chesneys Elizabeth fireplace with limestone hearth and feature electric fire. Gas connection also present.
Reception Room 2 - Dining Room
13' 5" x 11' 2" (4.09m x 3.40m) Positioned to the front.
Reception Room 3 - Garden Room
11' 11" x 13' 9" (3.63m x 4.19m) French doors plus side window. Further gable window. Shaped rear window to the garden.
Dining Kitchen
10' 3" narrowing to 8' 11" x 21' 2" (max) (3.12m narrowing to 2.72m x 6.45m ) Window to the front, two gable windows. Siematic kitchen with quality integral Neff and Miele appliances. Plentiful fitted base and wall units, neutral d�cor, granite worksurface. Amtico flooring throughout.
Utility Room
10' 2" x 7' 6" (3.10m x 2.29m) Glass paneled composite side door, fitted wall and base units and space for washing machine, tumble dryer and fridge/freezer. Neutral d�cor, Amtico flooring.
First Floor
Landing
Window overlooking the rear garden, airing cupboard housing the pressurised hot water tank. Large fully boarded loft space with power and lighting.
Bedroom 1
12' 5" x 15' 5" (3.78m x 4.70m) Large double bedroom positioned to the rear, window overlooking the garden. Treske bedroom furniture, fitted wardrobes and freestanding units.
En-Suite
7' 10" x 9' 8" (2.39m x 2.95m) Fully tiled, Villeroy and Boch bath, WC and handbasin, Hansgrohe shower, under floor heating. Window to the rear.
Bedroom 2
6' 7" x 6' 4" (2.01m x 1.93m) 15' 4" x 12' 5" (4.67m x 3.78m) Measurements include the en-suite. Double bedroom positioned to the rear.
En suite
6' 7" x 6' 4" (2.01m x 1.93m) Fully tiled, Villeroy and Boch Bath, WC and handbasin, Hansgrohe shower over the bath, heated towel rail.
Bedroom 3
12' 5" x 13' 0" (3.78m x 3.96m) Double bedroom positioned to the front.
Bedroom 4
13' 11" x 9' 11" (4.24m x 3.02m) Double bedroom positioned to the rear.
Bedroom 5
13' 11" x 8' 11" (4.24m x 2.72m) Double bedroom with window to the front, fully fitted as an office.
Bedroom 6
14' 0" x 8' 4" (4.27m x 2.54m) Double bedroom with window to the front.
Family Bathroom
7' 4" x 10' 0" (max) (2.24m x 3.05m) Gable window, fully tiled, bath with Hansgrohe shower, handbasin within vanity unit, WC, heated towel rail, underfloor heating.
EXTERIOR
Double Garage
16' 7" x 20' 1" (5.05m x 6.12m) Double electric up and over garage door, ceramic floor tiles, rear window and door, electric car charger, sink with hot and cold feed, fitted wall units.
Gardens
Front Garden
Block paved driveway with lawned garden and flowerbeds. Brick wall garden boundaries to one side.
Rear Garden
Extensive Indian stone patio with steps leading to brick walled lawn with hedged and timber boundaries. Outside lighting, power and water tap.
Important Information
- This is a Leasehold property.
Property Ref: 48567_25501572
Similar Properties
Morris Fold Drive, Lostock , BOLTON, BL6
4 Bedroom Detached House | £765,000
A stunning home which has been the subject of a full modernisation program. 0.3 miles from Lostock train station which c...
Rosebank, Lostock, Bolton, BL6
5 Bedroom Detached House | £750,000
Offering immense flexibility, positioned in a generous plot with options for further extension. Five first floor bedroom...
Tempest Road, Lostock, Bolton, BL6
4 Bedroom Semi-Detached House | £700,000
A fantastic home set within a large plot of circa 1 Acre and may offer scope for further development subject to the usua...
Coal Pit Road, Smithills, Bolton, BL1
4 Bedroom Detached House | £895,000
With accommodation of around 3700 sqft, enjoying stunning far-reaching views and sitting in a plot of around 1 acre, thi...
Regent Road, Lostock, Bolton, BL6
4 Bedroom Detached House | Offers in region of £1,000,000
NO CHAIN. Positioned within around 0.85 acres of prime land and offering an excellent level of privacy, the property is...
Acresdale, Lostock, Bolton, BL6
5 Bedroom Detached House | £1,200,000
An immensely versatile family home with five double bedrooms to the first floor, four substantial reception rooms to the...

Lancasters Independent Estate Agents (Horwich)
Horwich, Greater Manchester, BL6 7PJ
How much is your home worth?
Use our short form to request a valuation of your property.
Request a Valuation
