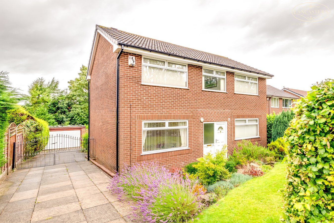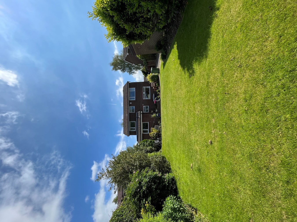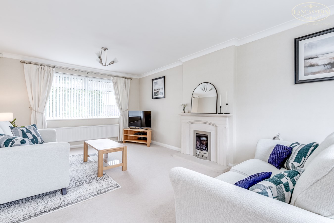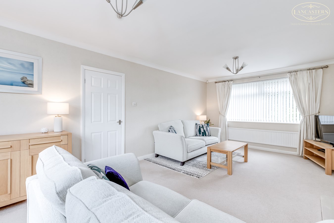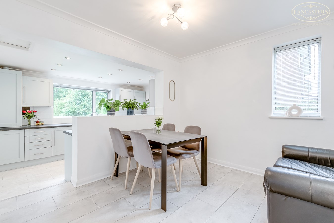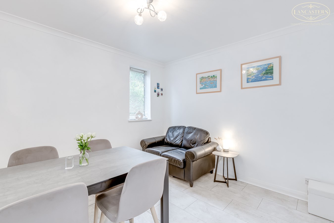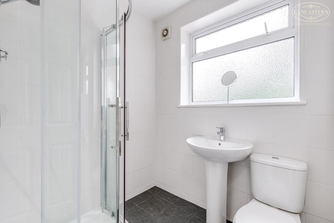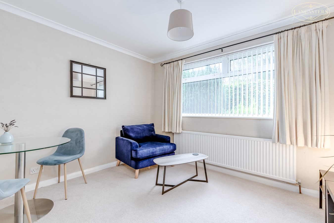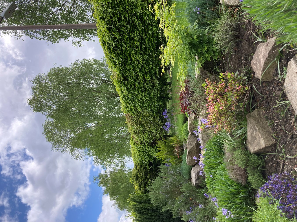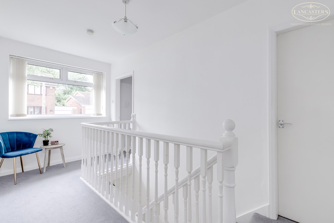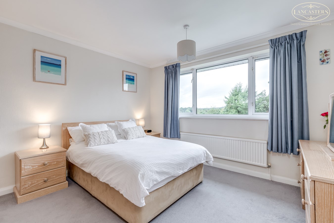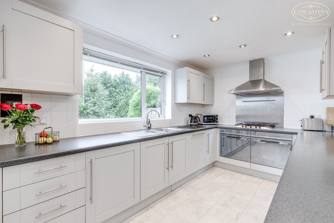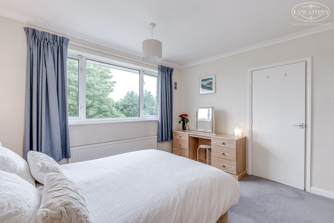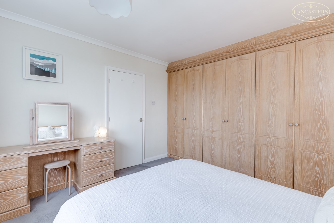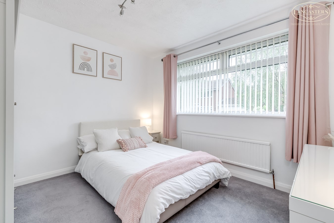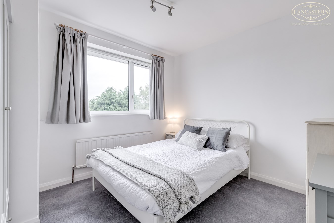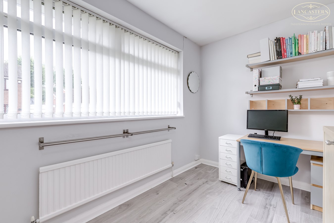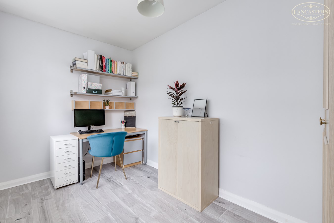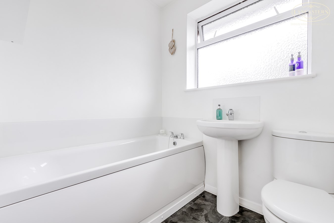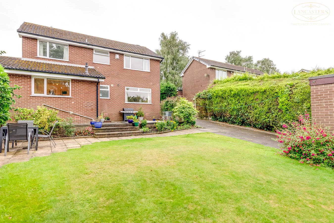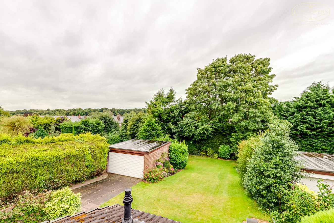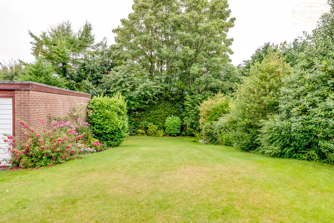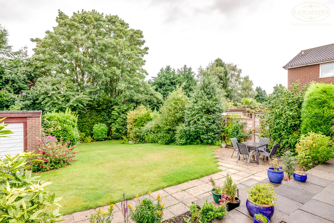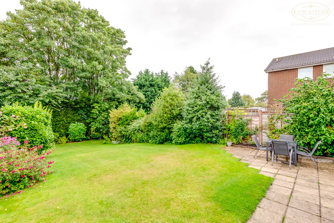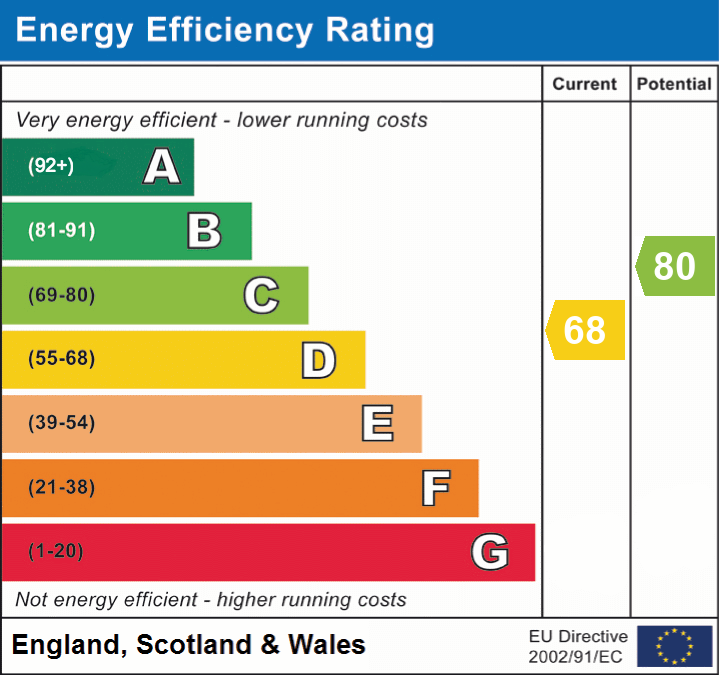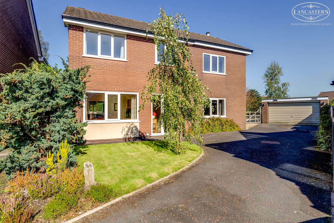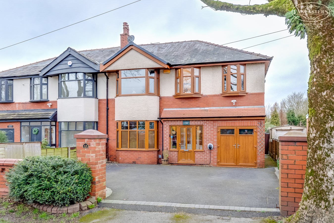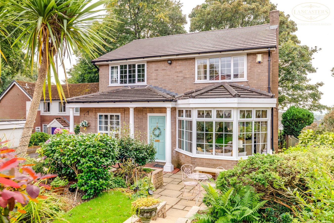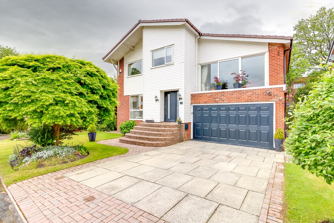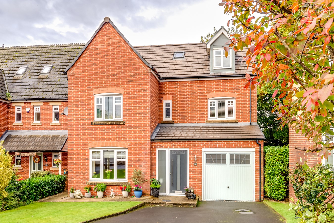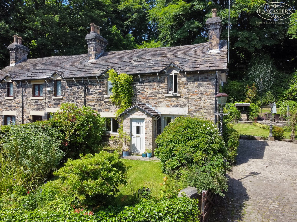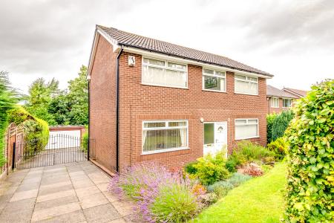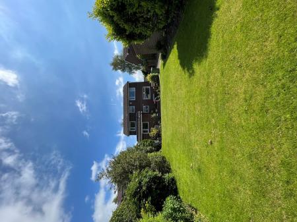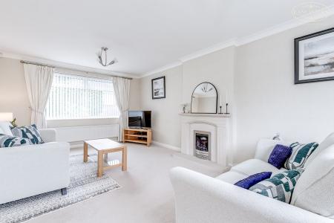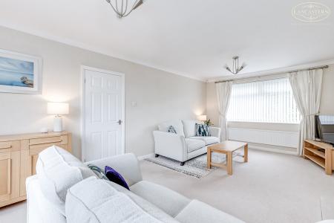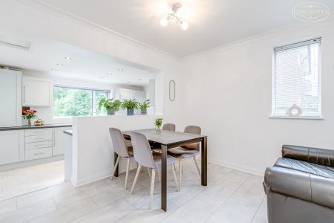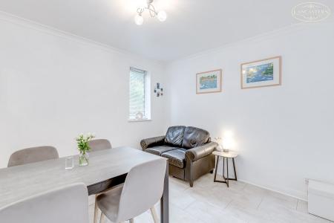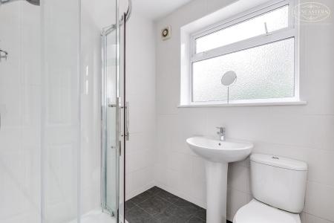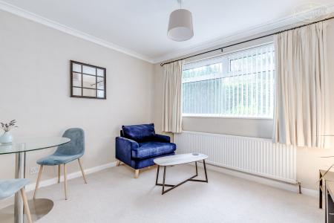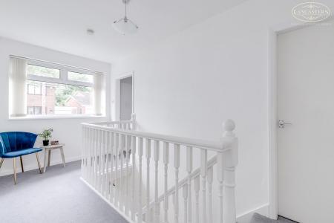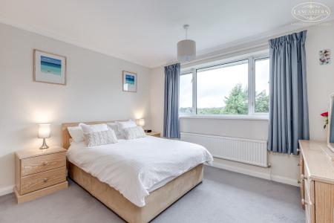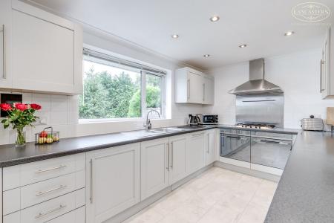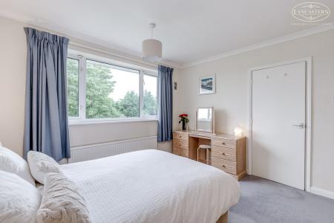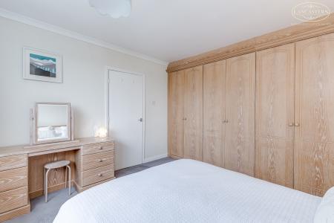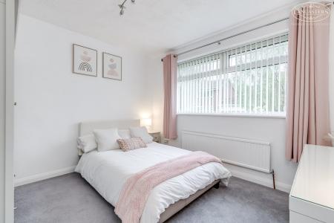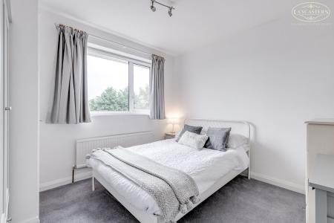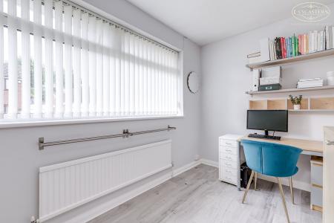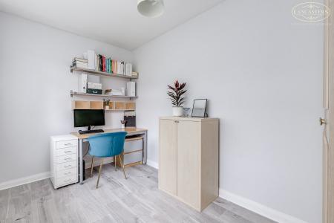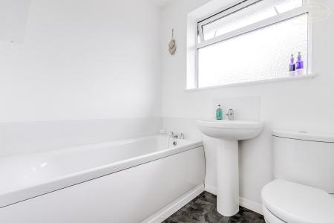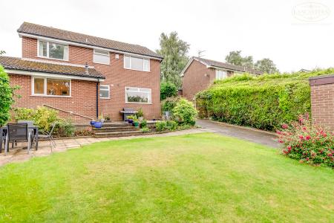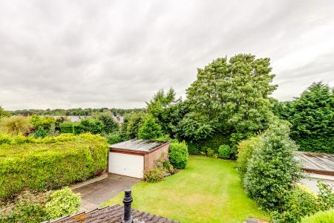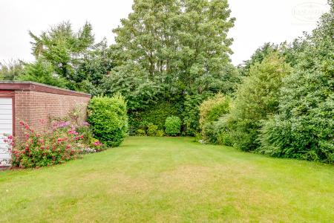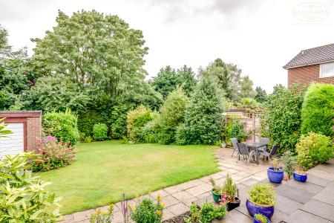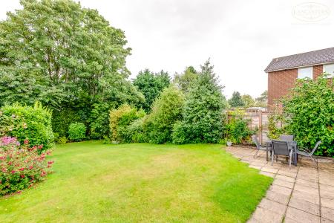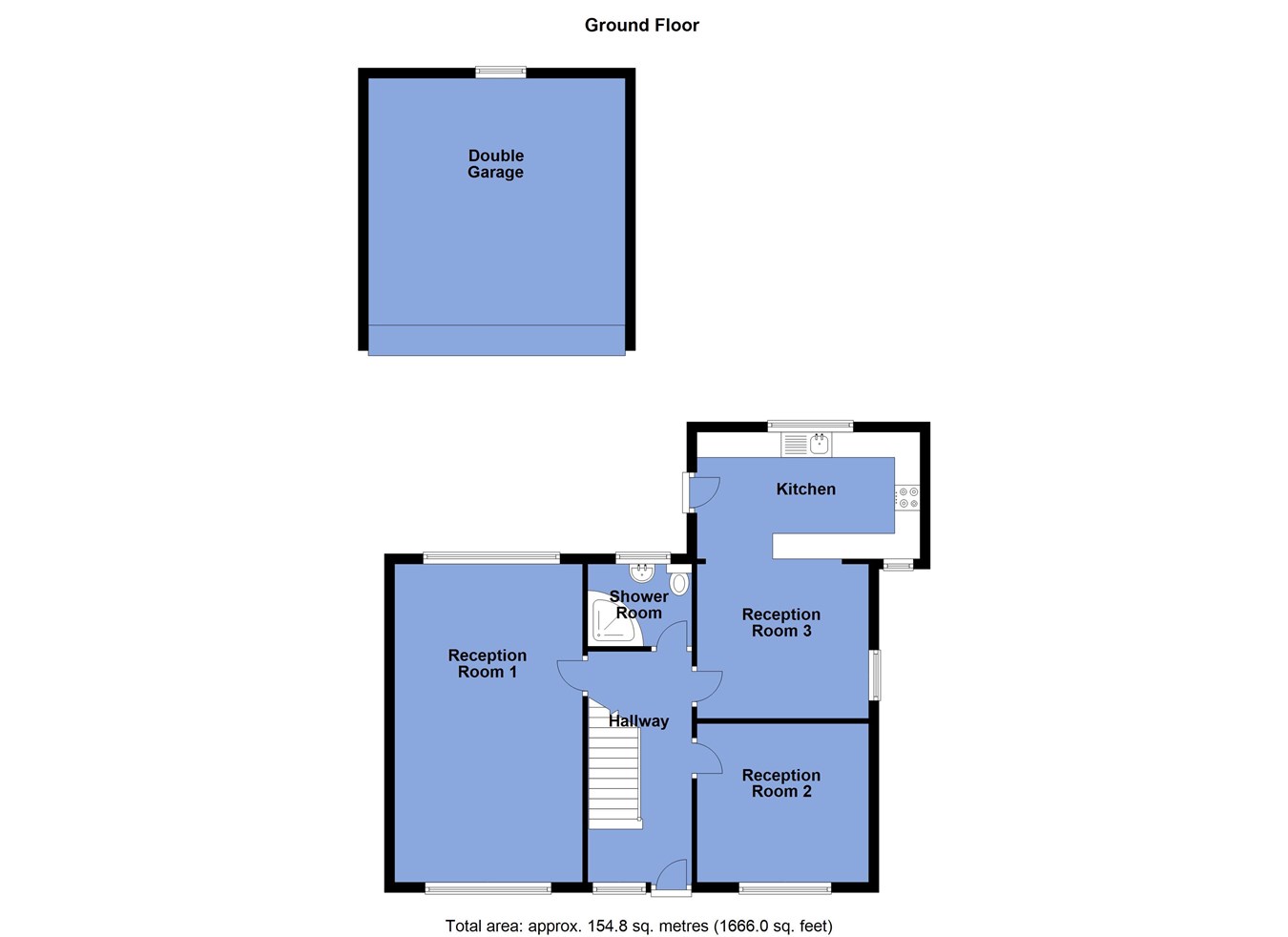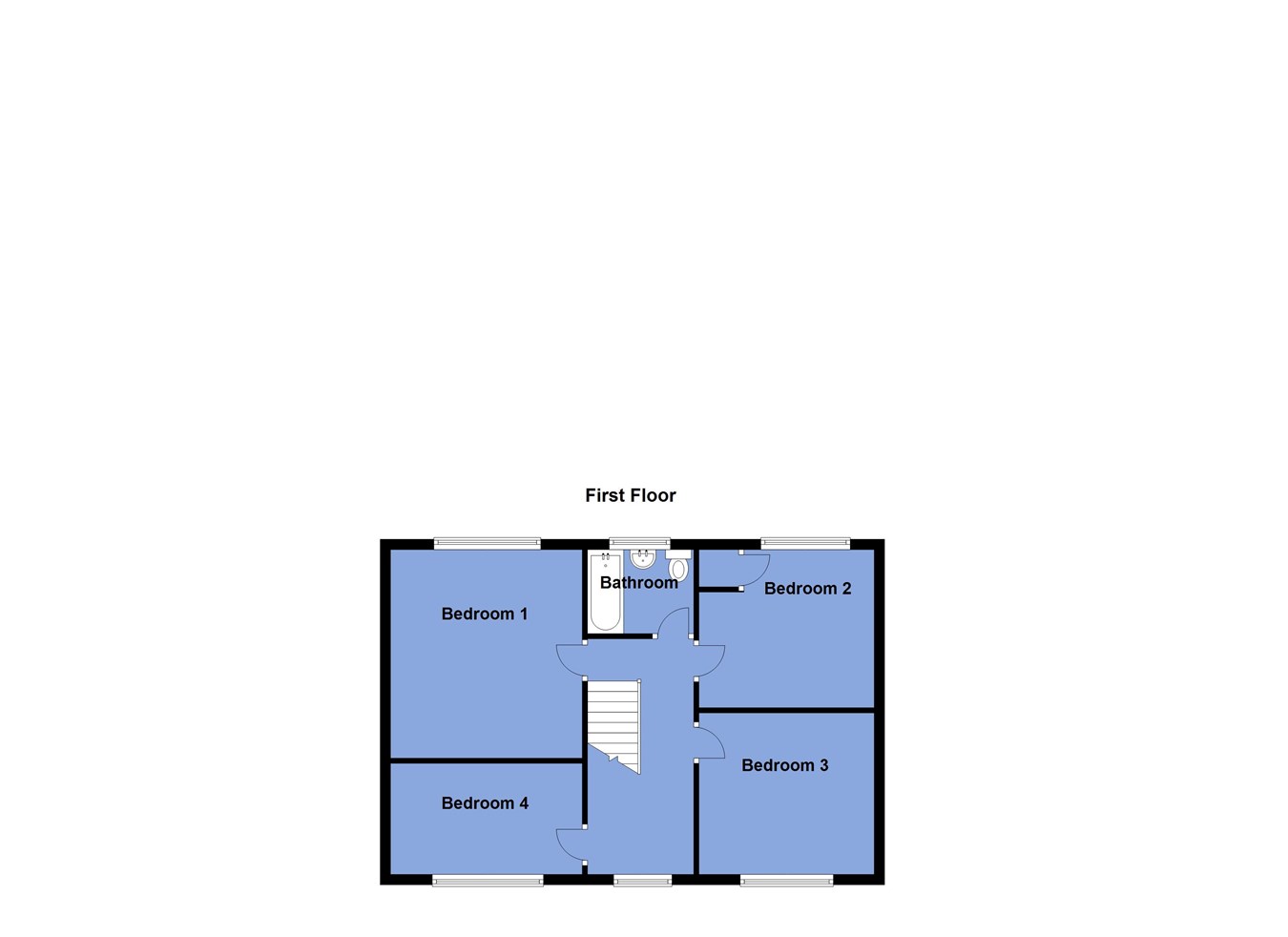- Large plot
- Around 2 miles to junction five M61
- Half a mile to train station by car and closer via a footpath
- Detached double garage
- Extended plus further scope for additional extension if desired
- Two individual reception rooms plus open plan dining kitchen
- Private aspect to the rear
- Four double bedrooms
- Very well presented
- Ground floor shower room and first floor bathroom
4 Bedroom Detached House for sale in Bolton
The Home:
Benefiting from an excellent level of presentation and located within a cul-de-sac just off Kilworth Drive.
The home has been extended and should offer potential for further extension if desired. The ground floor configuration allows for two individual reception rooms, a ground floor shower room and an open plan dining kitchen which opens to the rear garden. To the first floor there are four double bedrooms served by the family bathroom.
Positioned in a generous plot and including a long driveway, detached double garage and excellent garden with private rear aspect.
The sellers inform us that the property is Leasehold for a term of 999 years from 1st April 1975 subject to the payment of a yearly Ground Rent of £25
Council Tax Band E - £2,660.90
Ground FloorCentral Hallway
6' 10" (max) x 15' 4" (2.08m x 4.67m) Glass paneled front door and side screen. Stairs to the first floor with natural light coming from the landing which does add light to the hallway as well.
Understairs Store
With electric meter and consumer unit.
Ground Floor Shower Room
5' 4" x 6' 9" (1.63m x 2.06m) Rear window. WC. Hand basin. Corner shower. Fully tiled to the walls.
Reception Room 1
12' 3" (max to the alcove) x 20' 7" (3.73m x 6.27m) Double aspect to the front to the garden and the rear garden which is a good private outlook.
Reception Room 2
10' 3" x 11' 1" (3.12m x 3.38m) Window to the front. This room is back to back with the original kitchen but that has been extended.
Dining/Living Area
11' 1" x 10' 0" (3.38m x 3.05m) Gable window. Step into the kitchen.
Kitchen
14' 5" x 8' 5" (4.39m x 2.57m) Glass paneled side door. Rear window to the garden with the good private aspect. U-shape of units which have been refreshed in recent years. Integral gas hob, extractor and splashback. Two ovens. Integral dishwasher. Space for single storey fridge and freezer. Space for free standing washing machine to be concealed within the units. Cupboard conceals the central heating boiler by Worcester.
First Floor
Landing
14' 9" x 6' 9" (4.50m x 2.06m) Window to front. Loft access.
Bedroom 1
12' 1" x 11' 0" (3.68m x 3.35m) Double bedroom positioned to the rear and looking to the garden, with the good private aspect. Fitted bedroom furniture.
Bedroom 2
10' 3" x 11' 2" (3.12m x 3.40m) Double bedroom positioned to the front.
Bedroom 3
10' 1" x 11' 1" (3.07m x 3.38m) Double bedroom positioned to the rear and looking to the garden, with good private aspect. Fitted storage.
Bedroom 4
7' 1" x 12' 2" (2.16m x 3.71m) Double bedroom positioned to the front.
Bathroom
5' 5" x 6' 9" (1.65m x 2.06m) Positioned to the rear. Bath. Hand basin. WC.
Exterior
Gardens and Paths
Good long driveway to the front, side immediately to the gable and then also through the rear garden to a substantial detached garage.
Excellent size of rear garden with mature hedge to either side.
The left hand boundary is south west facing.
Garage
14' 0" plus 2' 4" x 15' 8" (4.27m plus 0.71m x 4.78m) Electric up and over door. Rear window. Light. Power.
Important Information
- This is a Leasehold property.
Property Ref: 48567_28800136
Similar Properties
The Cheethams, Blackrod, Bolton, BL6
5 Bedroom Detached House | £475,000
A fantastic and significantly extended five bedroom detached, positioned in an exceptional corner plot. Long driveway pl...
Lever Park Avenue, Horwich, Bolton, BL6
4 Bedroom Semi-Detached House | £470,000
A home which has been extended both to the rear and two stories at the side. Substantial open plan living area opening t...
The Woodlands, Lostock, Bolton, BL6
4 Bedroom Detached House | Guide Price £450,000
Offering potential to extend and positioned within a high calibre cul-de-sac close to Beaumont Hospital just off Chorley...
Ashridge Close, Lostock, Bolton, BL6
4 Bedroom Detached House | Offers in excess of £499,000
VIEWINGS STRICTLY BY APPOINTMENT ONLY.**REDUCED**Positioned within a substantial plot which offers excellent scope for d...
Silver Birch Close, Lostock, Bolton, BL6
4 Bedroom Detached House | £499,950
A FREEHOLD 4/5 bedroom detached property which benefits from thoughtful reconfiguration and the introduction of a second...
Woodsleigh Cottages, Lady Bridge Lane, BOLTON, BL1
3 Bedroom Semi-Detached House | £525,000
A stunning cottage positioned on a substantial plot within a private group of homes just off Ladybridge Lane. Three doub...

Lancasters Independent Estate Agents (Horwich)
Horwich, Greater Manchester, BL6 7PJ
How much is your home worth?
Use our short form to request a valuation of your property.
Request a Valuation
