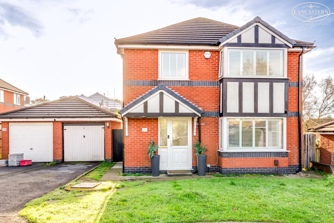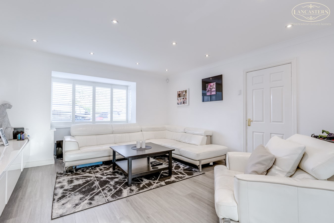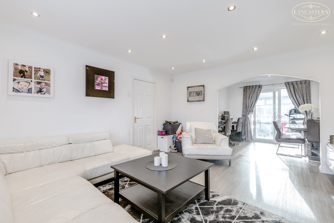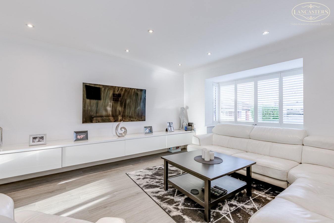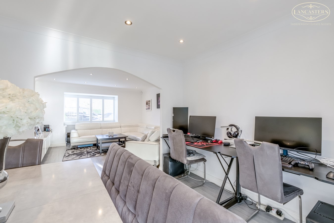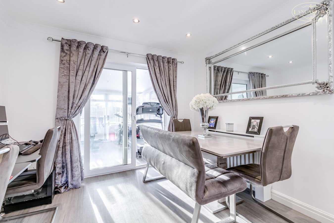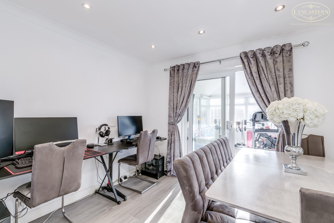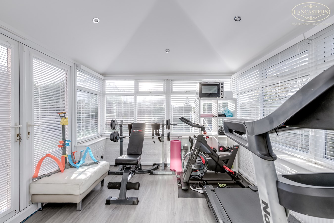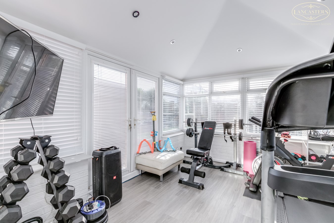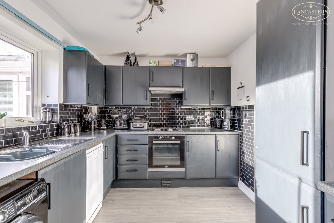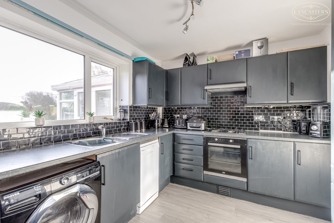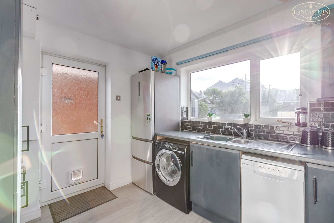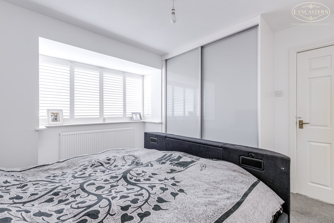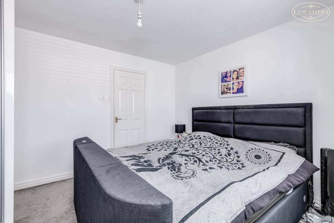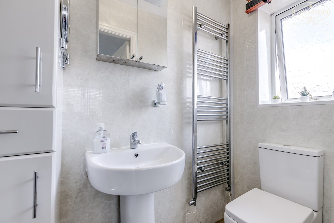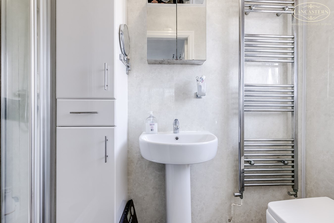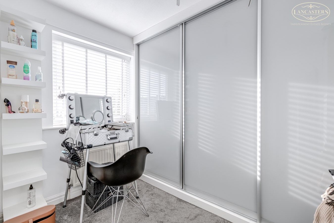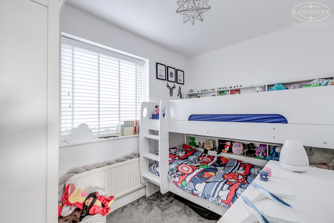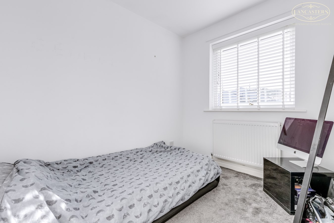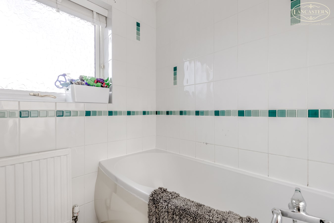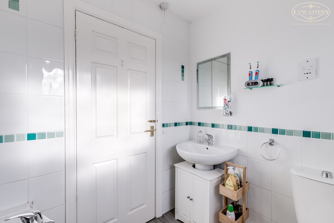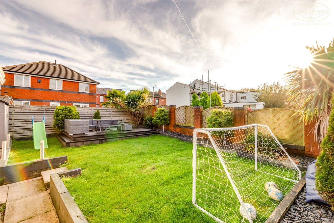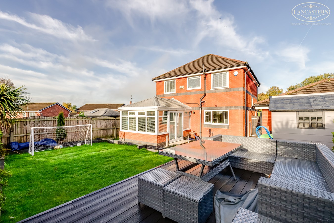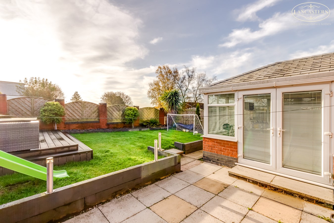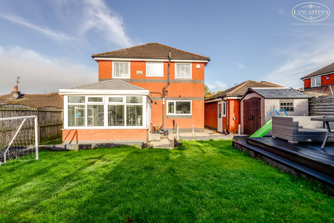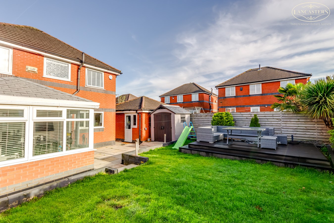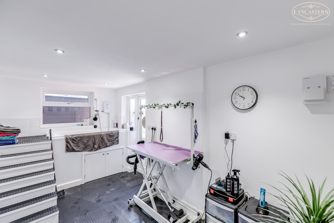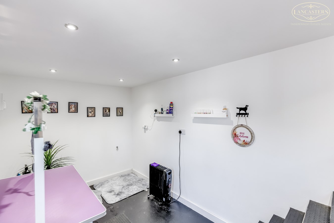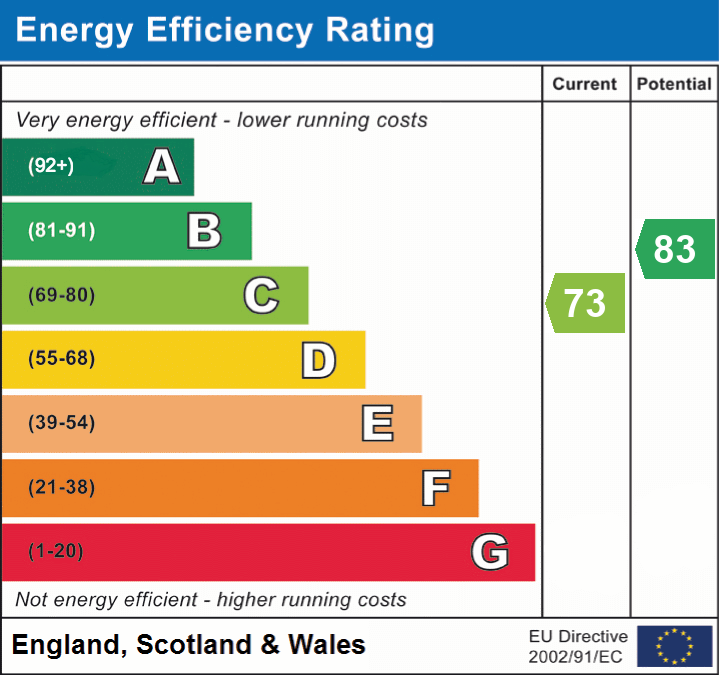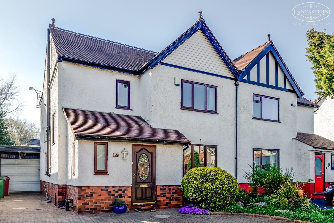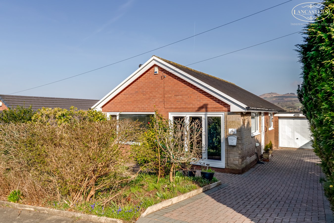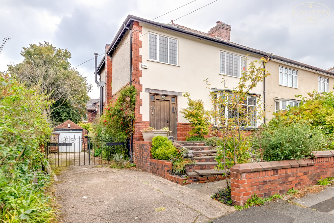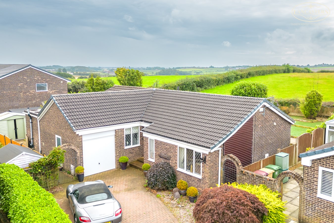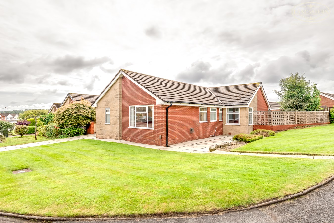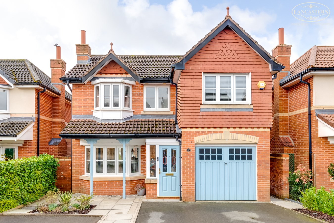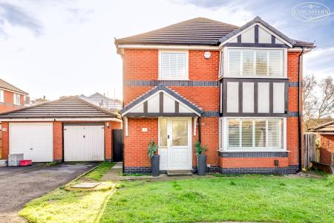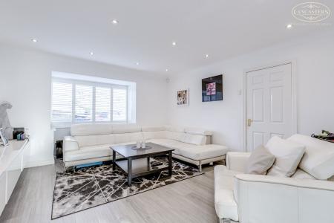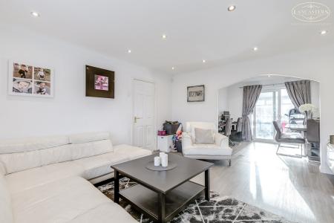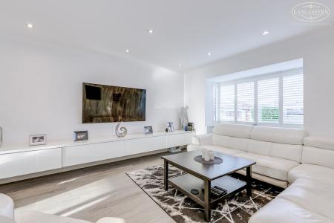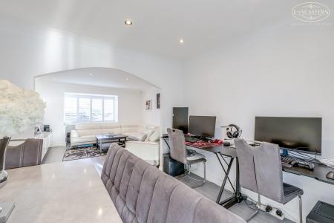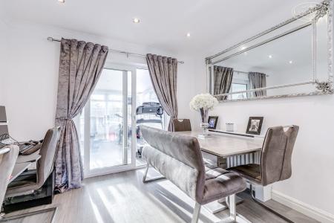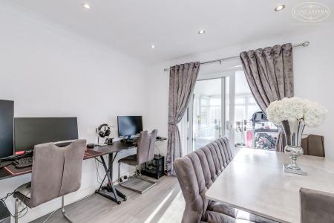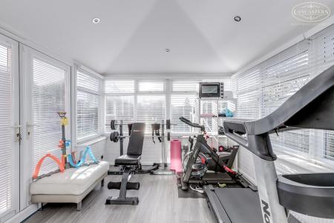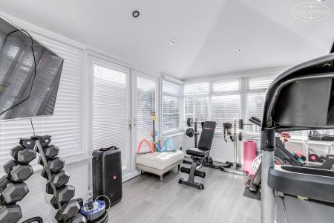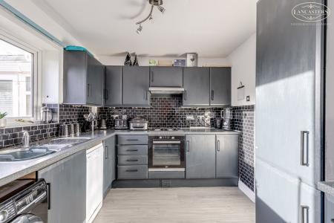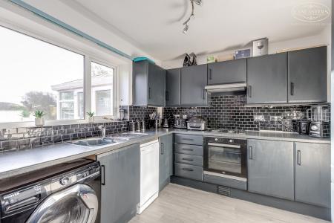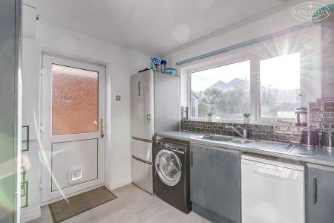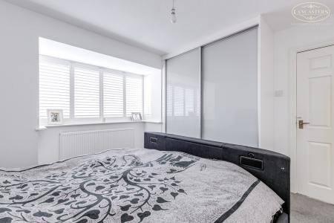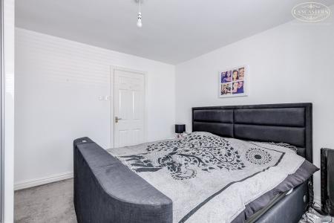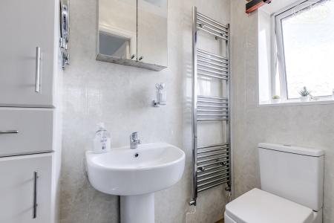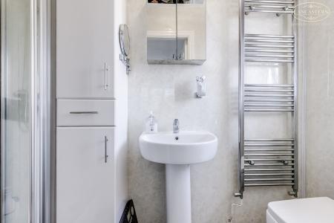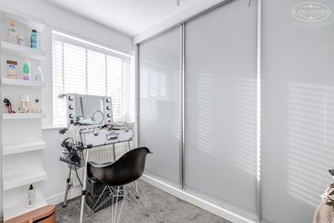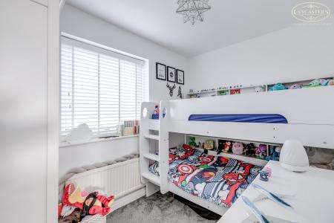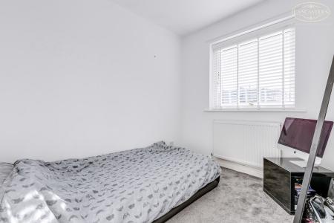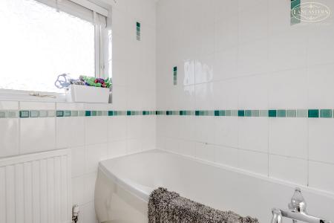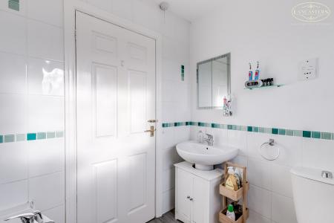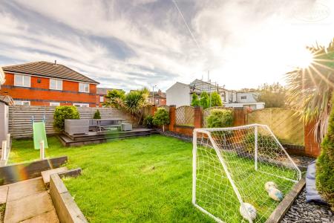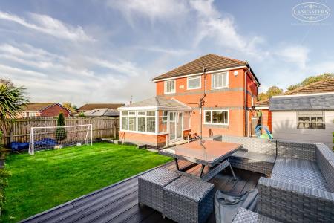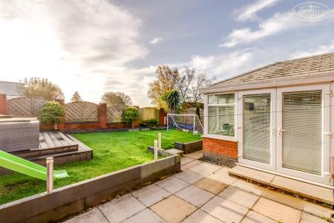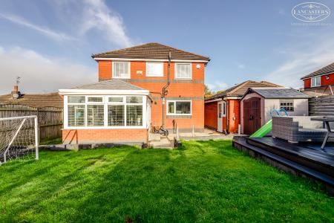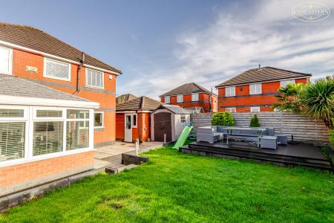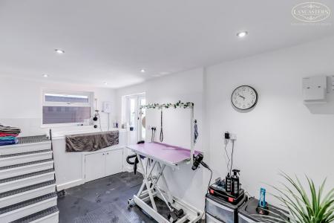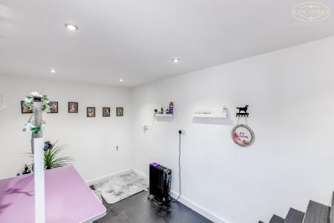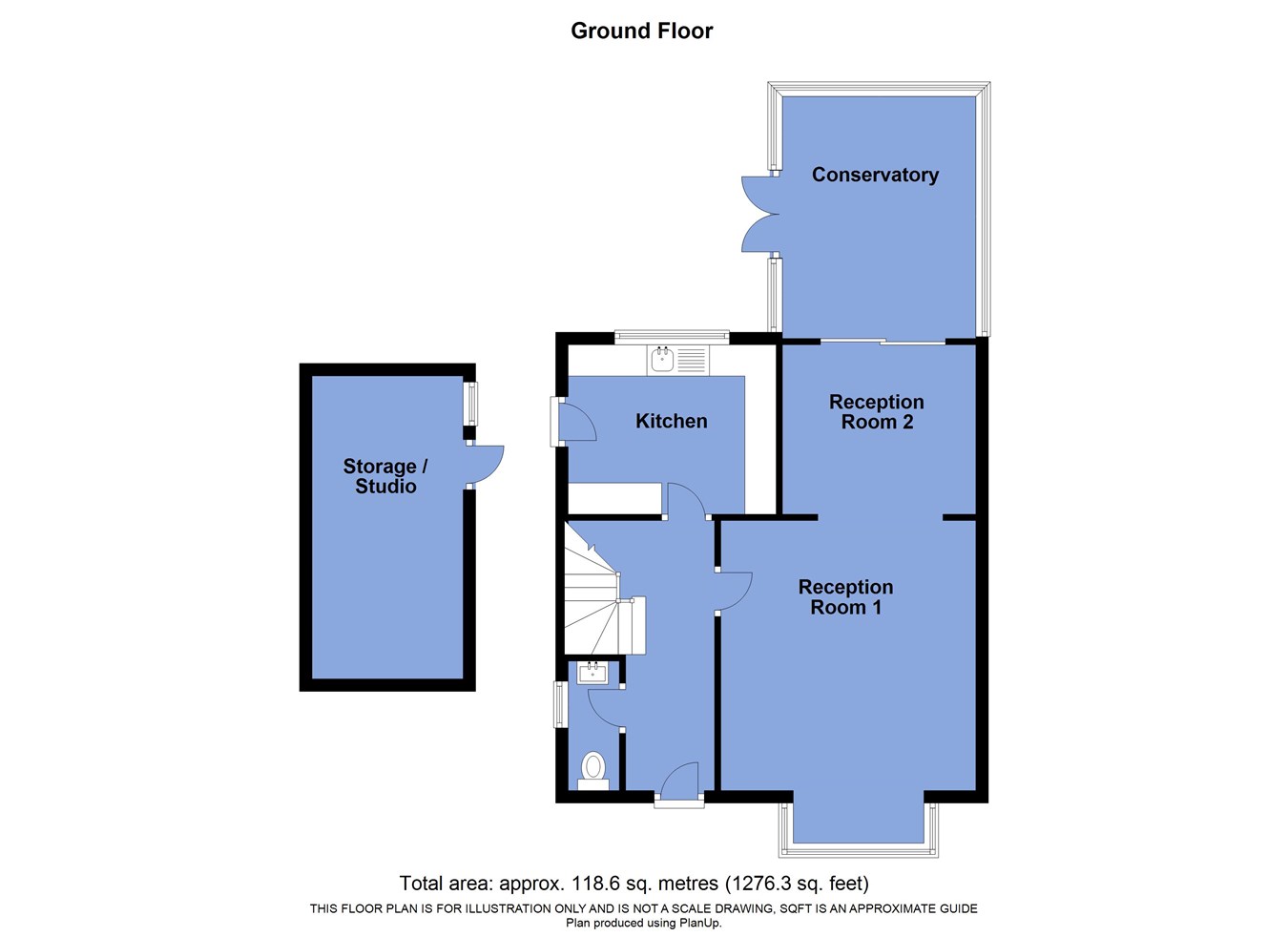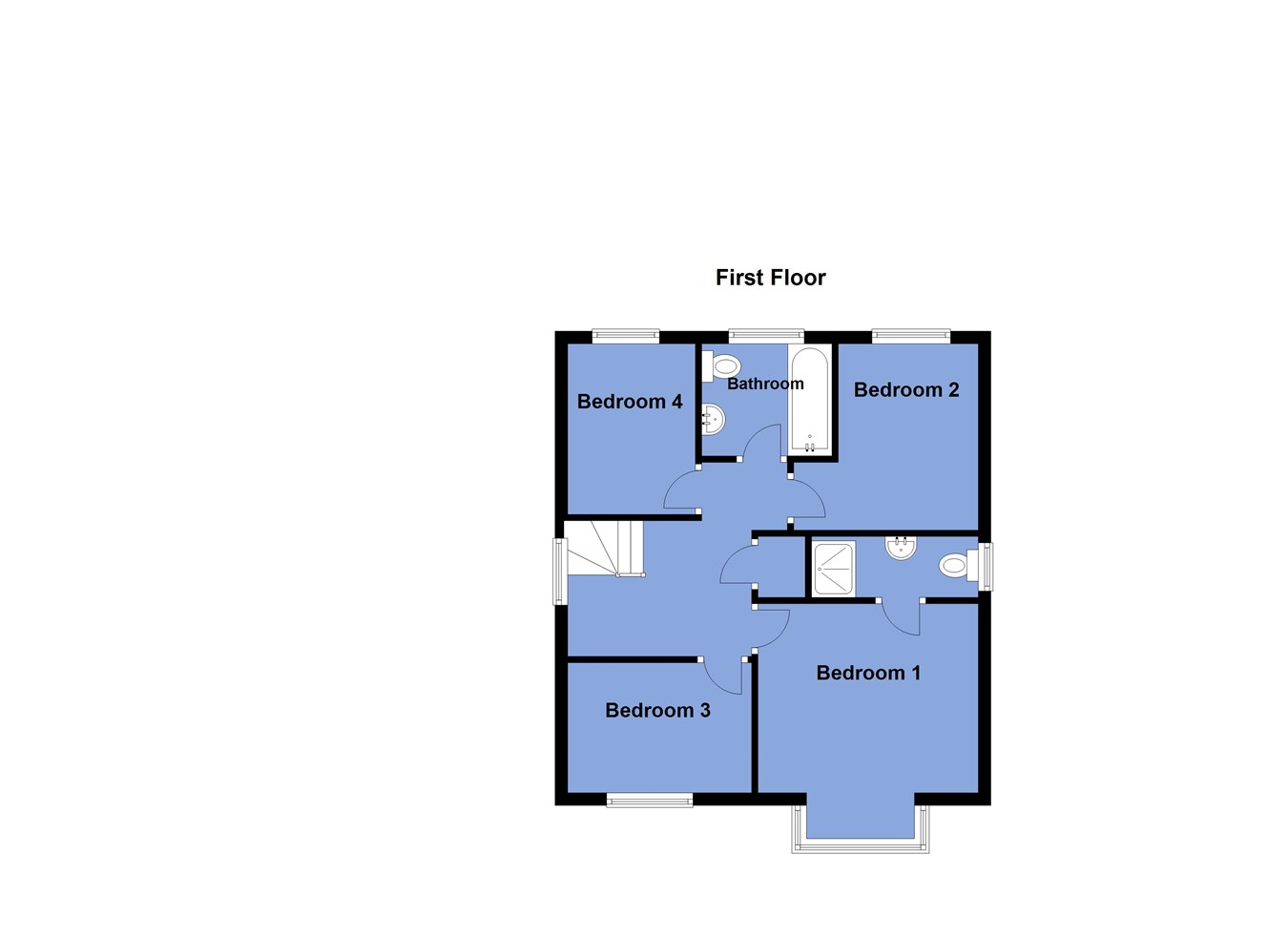- 0.5 miles to Blackrod primary School
- Master bedroom with ensuite
- Head of cul-de-sac Location
- Driveway and garage
- Manchester commute belt.
- Village includes a number of pubs, restaurants and shops
- Under 1 mile to train station
- 2 miles to motorway link
- Rear patio and garden plus conservatory extension
- Low density development
4 Bedroom Detached House for sale in Bolton
The Home:
Positioned within the head of a cul-de-sac within a low-density group of homes just off Manchester Road.
The ground floor layout includes a lounge through dining room, plus Conservatory and the individual kitchen which is accessed from the hall is positioned parallel with the dining area. As such this configuration lends itself to the creation of open plan living if desired and without the need to further extend.
The master bedroom includes an en suite shower room a there is also a ground floor WC.
The home is presented in a neutral style, and it is important to note that homes are only seldom placed into the open market within this cul-de-sac.
To the exterior, that is A double driveway leading 2 the garage which has currently been repurposed as a studio. The rear garden is a combination of patio, lawned and raised decking areas.
The property is Leasehold for a term of 999 years from 1st January 1990 subject to the payment of a yearly Ground Rent of £50
Council Tax Band D - £2180.72
Ground FloorEntrance Hall
14' 3" x 4' 9" (4.34m x 1.45m) stairs lead to the first floor, with gable window.
Cloakroom
2' 7" x 6' 9" (0.79m x 2.06m) with patterned gable window, wc in white, square-edged hand basin with waterfall tap, tiled splashback.
Reception Room 1
13' 5" x 16' 1" (4.09m x 4.90m) with front facing box bay window that looks into the cul-de-sac; gas fire with fire place and hearth, archway to a dining room.
Reception Room 2
10' 1" x 8' 10" (3.07m x 2.69m) with sliding patio doors into a Conservatory.
Kitchen
10' 10" x 8' 10" (3.30m x 2.69m) fitted with light woodgrain units, rear facing window, side window. Gas central heating boiler to the side wall, space provided in the kitchen for fridge and freezer, washing machine, slimline dish washer plus integral four-ring hob, extractor and oven.
Conservatory
12' 2" x 10' 1" (3.71m x 3.07m) French doors open onto the patio and the Conservatory overlooks the garden
First Floor
Landing
Stairs lead from the Hall to the first floor landing with loft access, gable window and a cupboard for storage.
Bedroom 1
11' 5" x 12' (3.48m x 3.66m) front double with front facing, boxed, bay window, views over nearby rooftops and views towards fields.
En-Suite
3' 2" x 8' 8" max into shower recess itself (0.97m x 2.64m) with gable window, wc, hand basin, shower cubicle with shower from mains.
Bedroom 2
7' 3" x 9' 7" (2.21m x 2.92m) Rear double
Bedroom 3
9' 9" x 6' 9" (2.97m x 2.06m) to the front.
Bedroom 4
8' 10" x 6' 10" (2.69m x 2.08m) looking into the rear garden.
Family Bathroom
5' 9" x 6' 9" (1.75m x 2.06m) with rear facing patterned window, fully tiled to the walls and floor, shaped bath with shower from mixer, hand basin, wc, tiled splashback.
Outside
Garden
Driveway leading tobrick built storage area and pitched roof, side entrance door, full electrics. Space for shed to the rear plus flagged patio, flagged patio to the side and mainly lawned garden with raised bed as planting area. Upvc window, soffits and fascias to the house and the garage.
Important Information
- This is a Leasehold property.
Property Ref: 48567_28262735
Similar Properties
Newbrook Road, Over Hulton, Bolton, BL5
3 Bedroom Semi-Detached House | £350,000
Positioned within a generous plot and having the benefit of extensions to the rear. Long driveway plus detached garage a...
The Strand, Horwich, Bolton, BL6
3 Bedroom Detached Bungalow | £350,000
A great true bungalow with excellent view towards Rivington Pike and the surrounding hills. Modernised throughout and av...
4 Bedroom Semi-Detached House | £350,000
A very well presented 4 bedroom and two individual reception room semidetached home. Positioned in a generous wide and d...
Lymbridge Drive, Blackrod, Bolton, BL6
3 Bedroom Bungalow | £375,000
Extensively modernised and significantly extended detached true bungalow positioned within a corner plot and adjoining f...
Beaumont Drive, Ladybridge, Bolton, BL3
4 Bedroom Detached Bungalow | £375,000
Located in a prominent and generous corner plot with views to nearby countryside. Immaculately presented and extended to...
Higherbrook Close, Horwich, Bolton, BL6
4 Bedroom Detached House | £375,000
**REDUCED**A four double bedroom and two reception room detached home with extended porch to the front and located in a...

Lancasters Independent Estate Agents (Horwich)
Horwich, Greater Manchester, BL6 7PJ
How much is your home worth?
Use our short form to request a valuation of your property.
Request a Valuation
