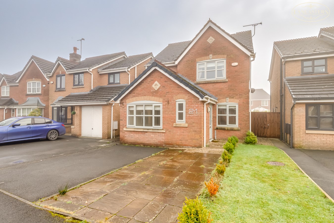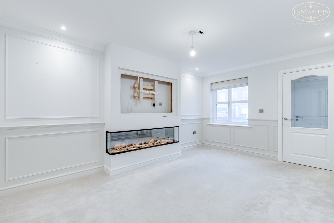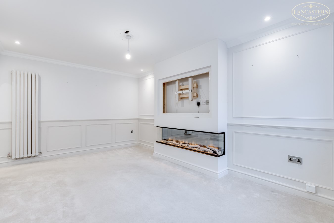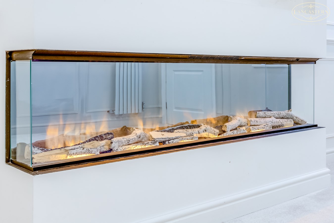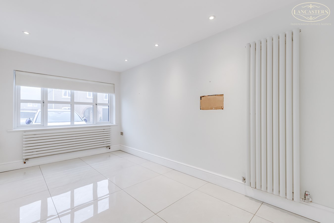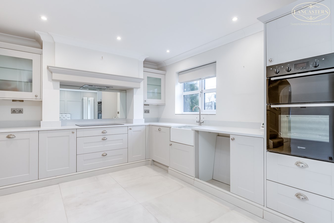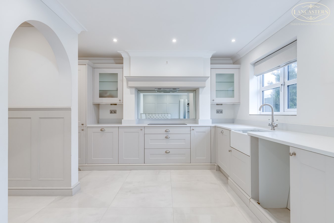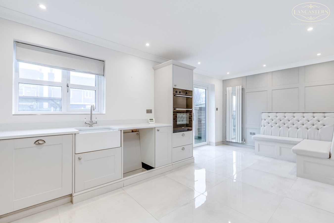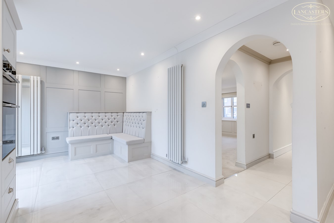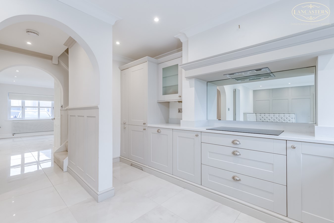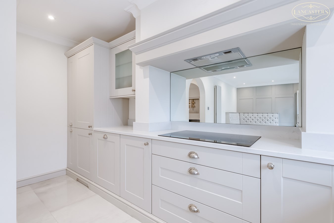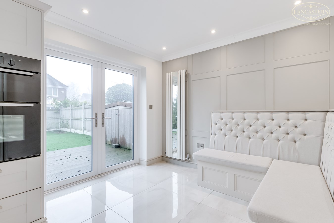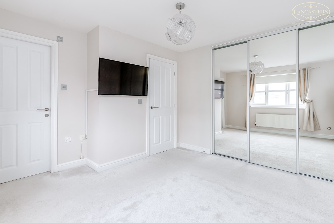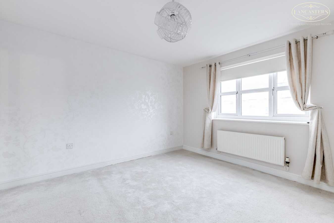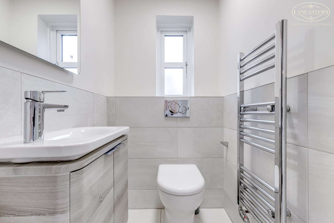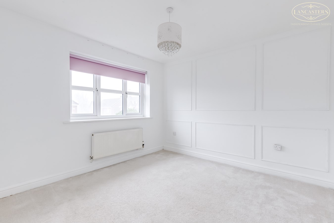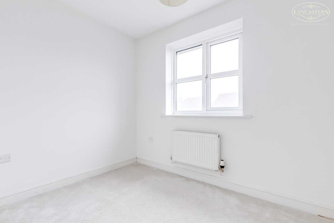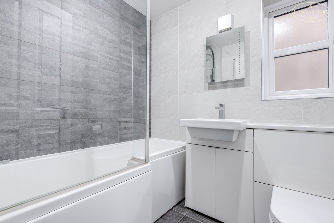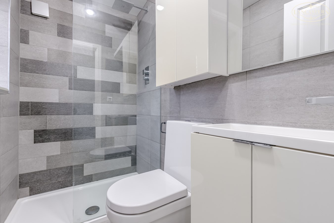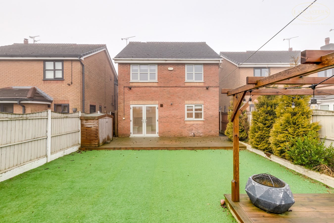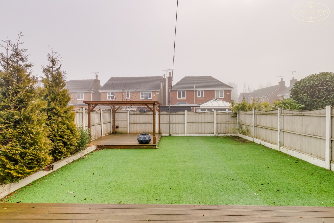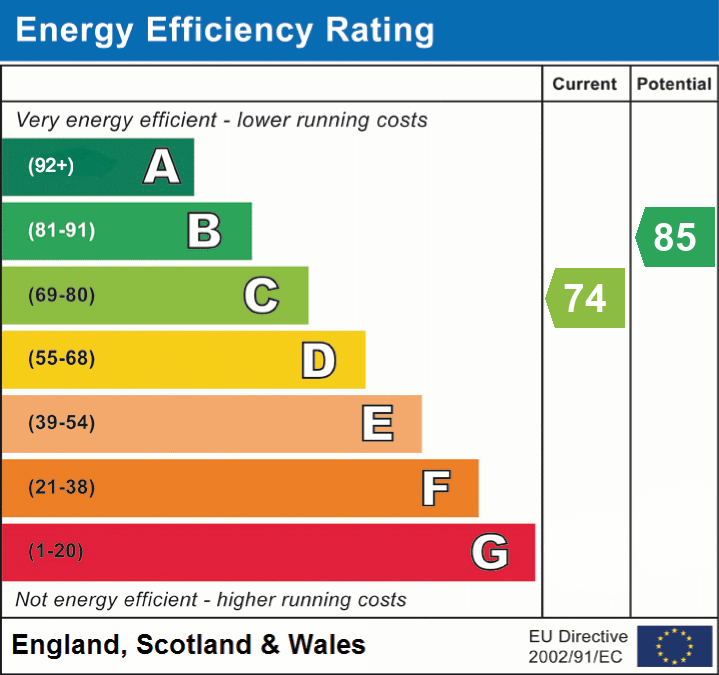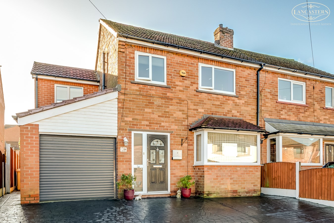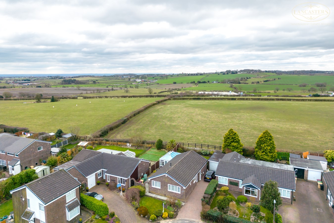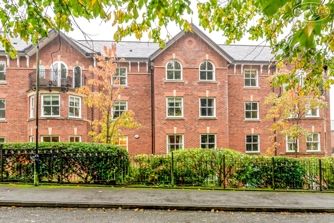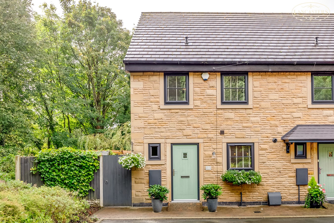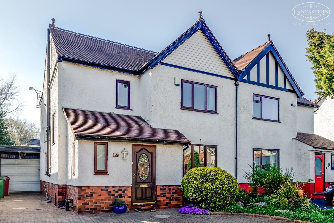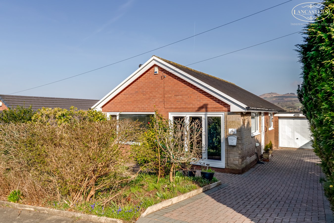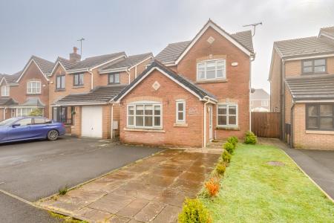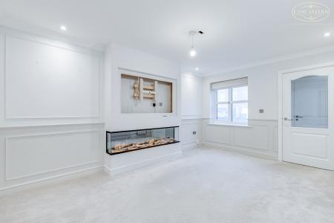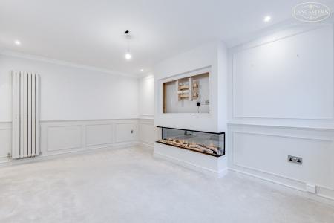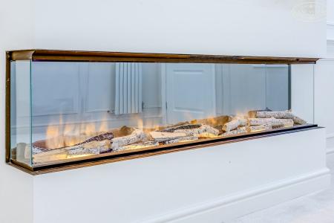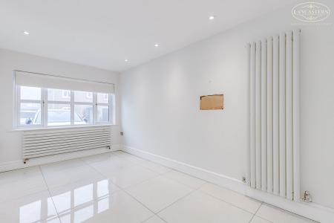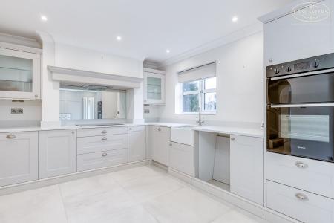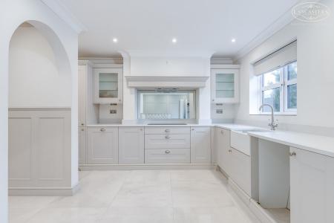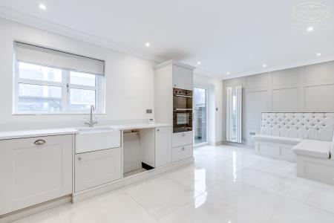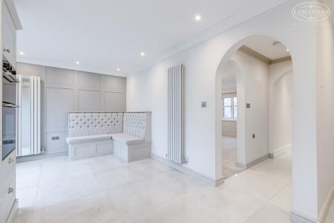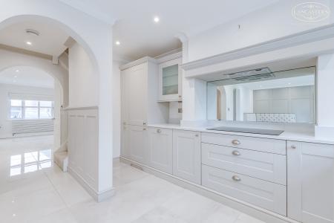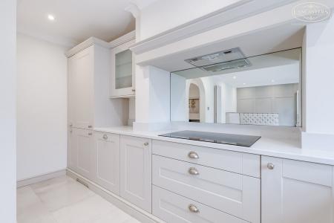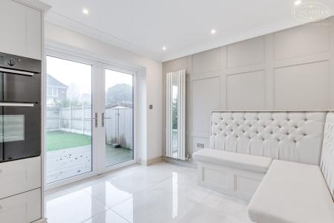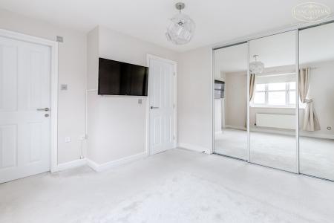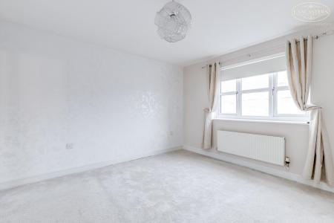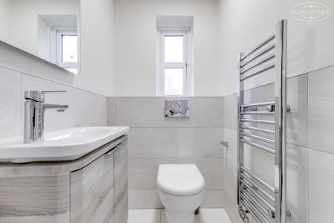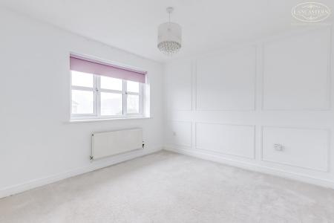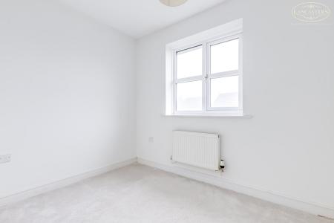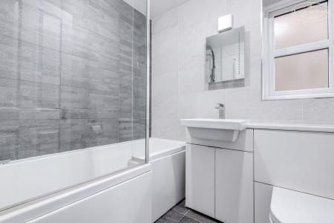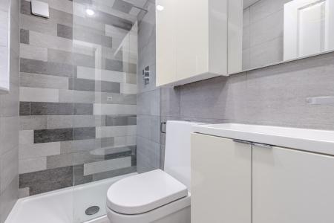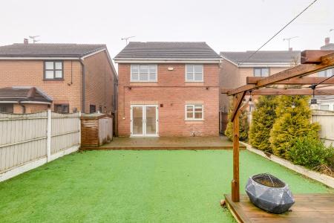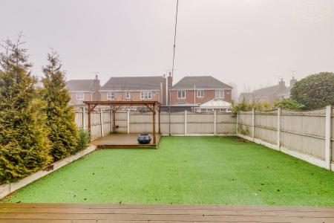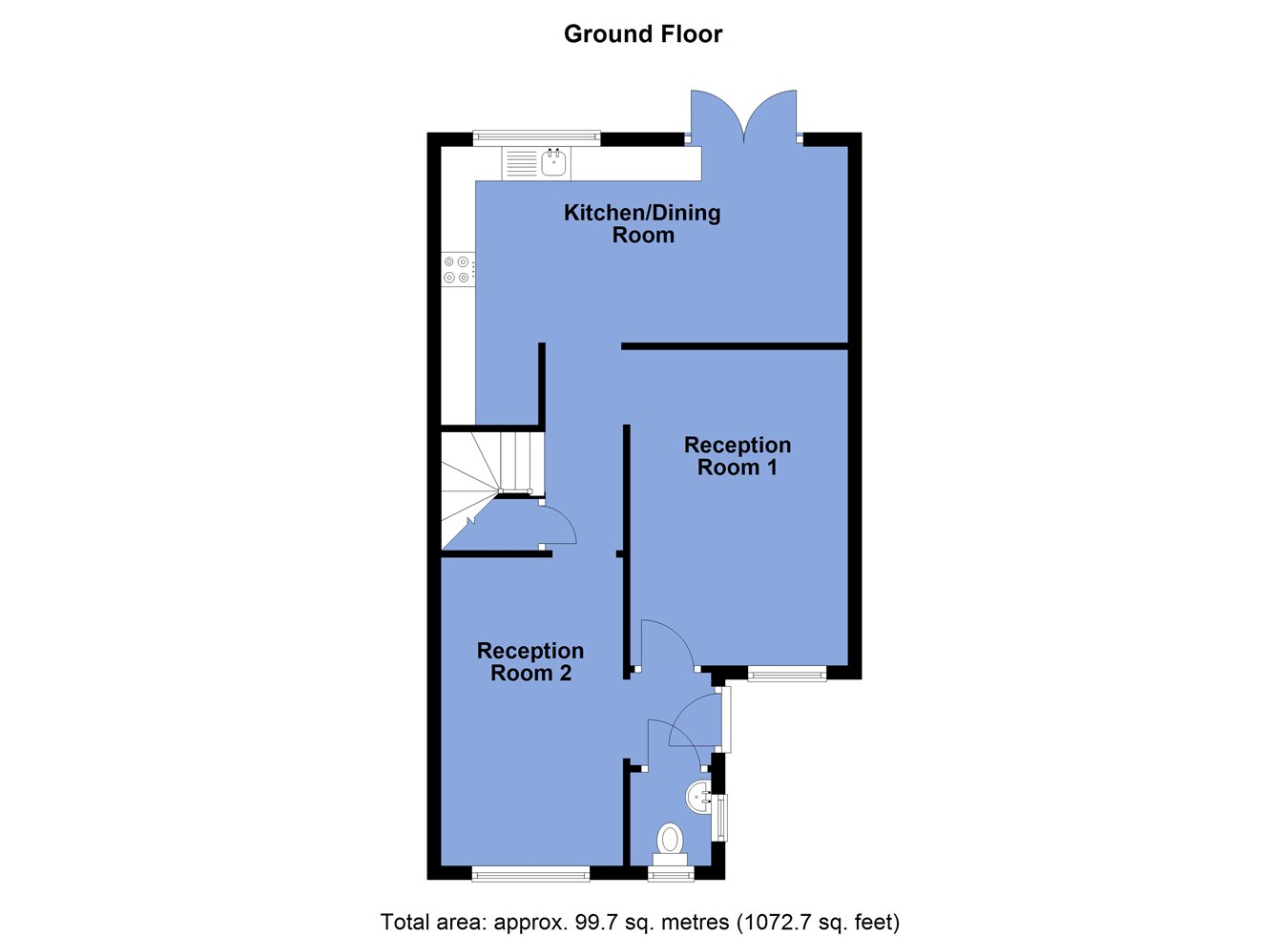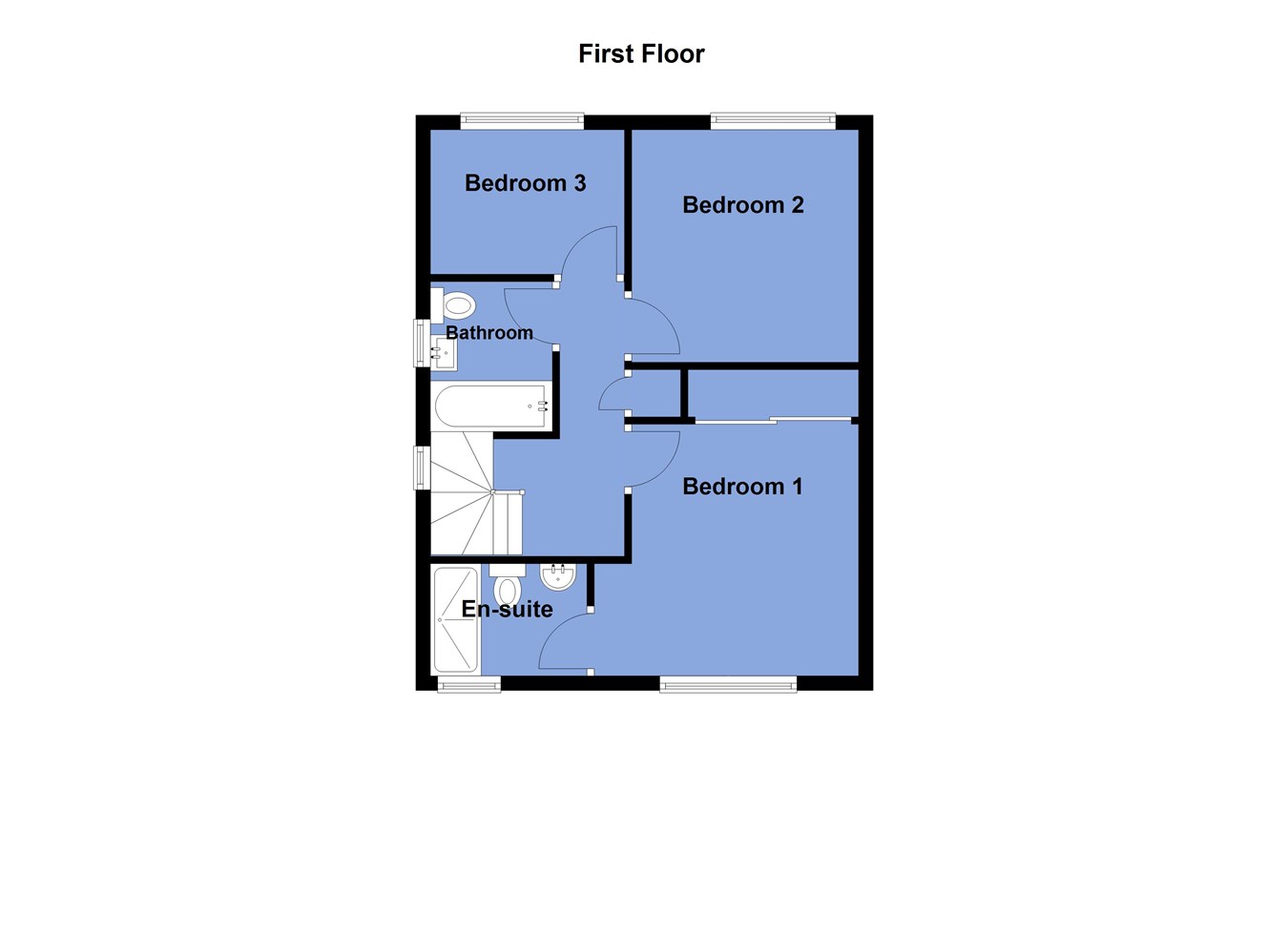- Manchester commute belt
- Modern presentation throughout
- Main bathroom, ensuite to master bedroom plus dswc
- Mainline train link around half a mile
- Low maintenance garden with decking and artificial turf
- Two reception rooms
- Fitted media wall with fire
- Modernised in many key areas
- Stunning dining kitchen with fitted booth seating
- Two storage cupboards plus part boarded loft
3 Bedroom Detached House for sale in Bolton
An impressive example of a three bedroom detached which has been upgraded in many key areas and is available with the benefit of no onward chain.
The extended driveway provides off-road parking for two vehicles and internally there are two reception rooms in addition to the open plan dining kitchen which spans the rear. This kitchen is a modern design and includes fitted booth seating.
The lead reception room incorporates a contemporary media wall and fire and it is worthy of note that in addition to the main bathroom there is a ground floor WC and ensuite shower room to the master bedroom.
Externally at the rear, the landscaping has been finished in a low maintenance style and includes decking and artificial turf.
The seller informs us that the property is Leasehold for a term of 999 years from 1st January 2002 subject to the payment of a yearly Ground Rent of £75
Council Tax is Band D - £2,177.12
Ground Floor
Entrance Hallway
3' 10" x 4' 5" (1.17m x 1.35m)
Ground Floor WC
3' 9" x 4' 7" (1.14m x 1.40m) WC in a concealed cistern. Hand basin with vanity unit. Lit mirror. Tiled floor. Tiled splashback.
Reception Room 1
15' 0" x 10' 4" (4.57m x 3.15m) Window to the front. Media wall with contemporary electric fire. Paneling detail.
Reception Room 2
8' 2" x 14' 7" (2.49m x 4.45m) With open access into reception room 2. Window to the front and driveway. Tiled finish to the floor. Under stairs store area which is tiled and has lighting.
Inner Hallway
Stairs to the first floor. Natural light through a gable window.
Dining Kitchen
4' 7" x 3' 11" (1.40m x 1.19m) 19' 4" x 9' 3" with a recess area of 4' 7" x 3' 11" (1.40m x 1.19m) (5.89m x 2.82m with a recess area of (1.40m x 1.19m) Distinct dining area with fitted booth seating. Oven. Four ring induction hob. Dishwasher. Bin storage. 70/30 fridge and freezer. Panty storage also. Plumbing and space for washing machine to be concealed.
First Floor
Landing
With loft access. Former water tank cupboard which is now used as storage.
Bedroom 1
10' 3" extending to 12' 0" x 14' 1" (max to the depth of the fitted robes) (3.12m extending to 3.66m x 4.29m) Front double. Sliding mirror fronted fitted robes.
En-Suite Shower Room
7' 3" x 4' 2" (2.21m x 1.27m) Window to the front. Double shower enclosure with drencher from mains. WC. Hand basin with vanity unit. Under floor heating.
Bathroom
5' 6" x 6' 8" (1.68m x 2.03m) Gable window. WC in a concealed cistern. Hand basin within matching vanity unit. Shaped shower. Fully tiled to the walls and floor.
Bedroom 2
10' 3" x 10' 5" (3.12m x 3.17m) Rear window to the garden.
Bedroom 3
8' 10" x 6' 6" (2.69m x 1.98m) Rear window to the garden.
Exterior
Rear Garden
Low maintenance finished. Artificial turf. Raised decking area to rear with Pagoda and raised decking area immediately from the rear elevation.
Important Information
- This is a Leasehold property.
Property Ref: 48567_28579200
Similar Properties
Latham Road, Blackrod, Bolton, BL6
3 Bedroom Semi-Detached House | £325,000
A very well presented three double bedroom semidetached within a generous plot and available with no chain. Double drive...
Lymbridge Drive, Blackrod, Bolton, BL6
3 Bedroom Bungalow | £325,000
An immaculate and thoroughly modernised detached true bungalow enjoying views to the rear overlooking open fields. The e...
2 Bedroom Apartment | £325,000
A most impressive, large ground floor apartment with allocated parking and the option of additional secure storage. Two...
Armetriding Reaches, Euxton, Chorley, PR7
3 Bedroom Mews House | £340,000
A stunning home within a corner plot and adjoining the River Yarrow. Open views to countryside. Large master bedroom to...
Newbrook Road, Over Hulton, Bolton, BL5
3 Bedroom Semi-Detached House | £350,000
Positioned within a generous plot and having the benefit of extensions to the rear. Long driveway plus detached garage a...
The Strand, Horwich, Bolton, BL6
3 Bedroom Detached Bungalow | £350,000
A great true bungalow with excellent view towards Rivington Pike and the surrounding hills. Modernised throughout and av...

Lancasters Independent Estate Agents (Horwich)
Horwich, Greater Manchester, BL6 7PJ
How much is your home worth?
Use our short form to request a valuation of your property.
Request a Valuation
