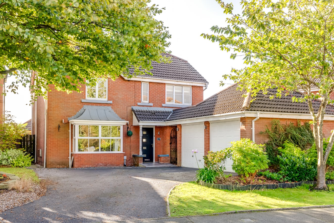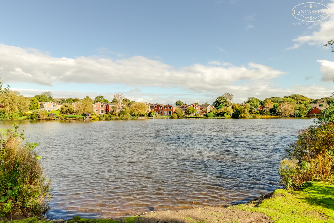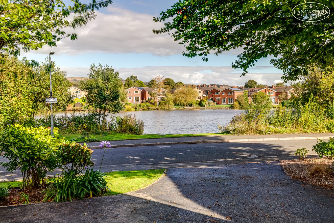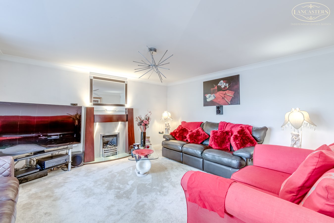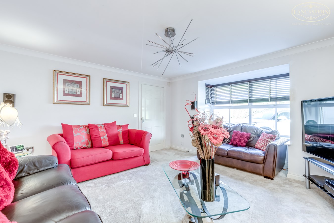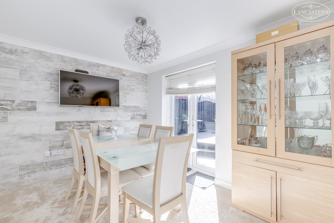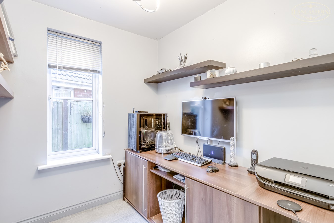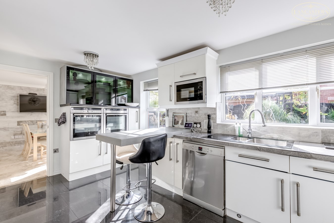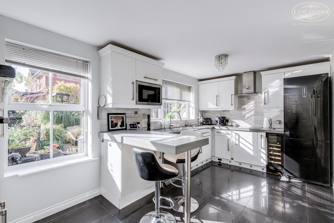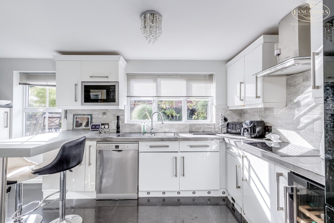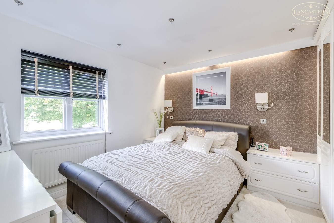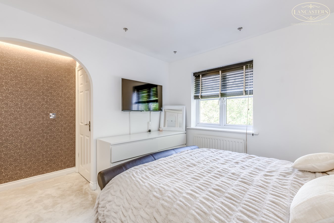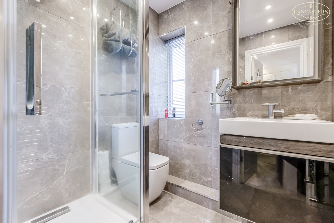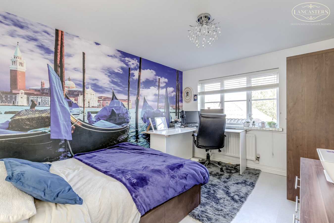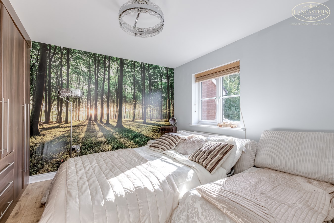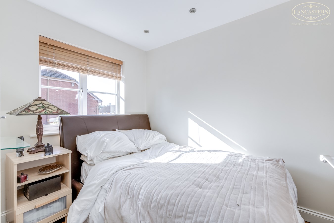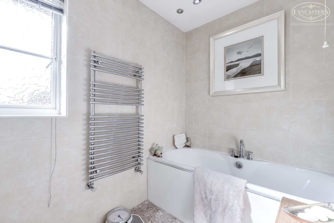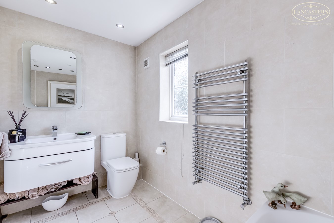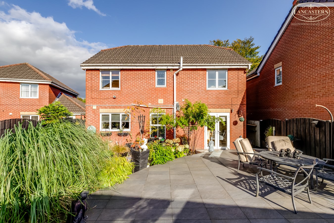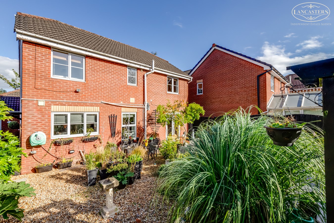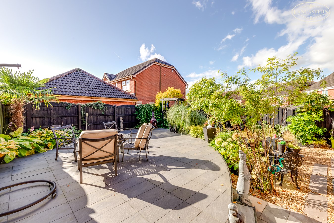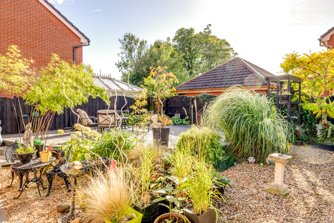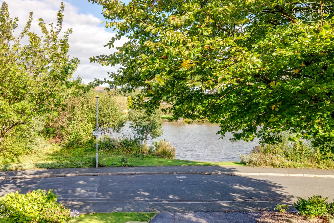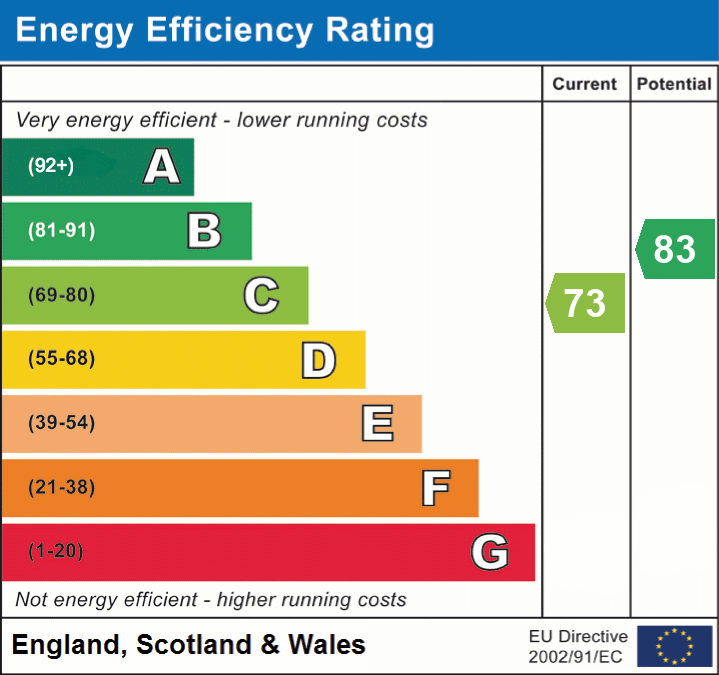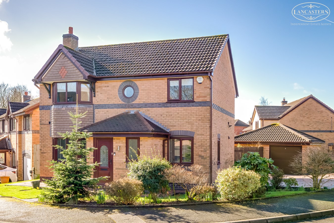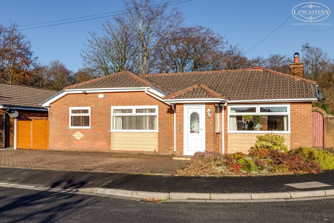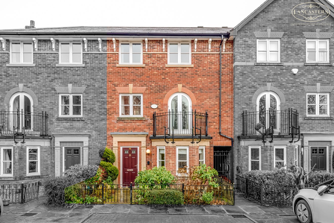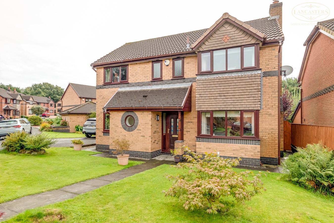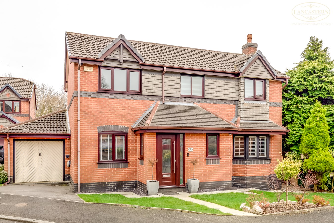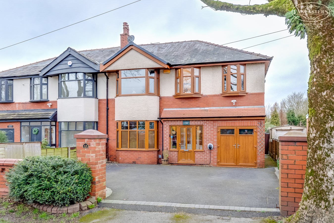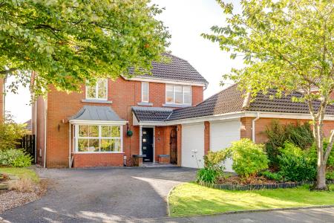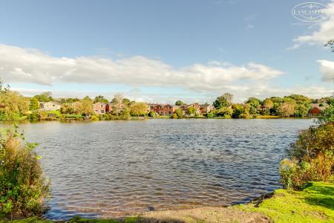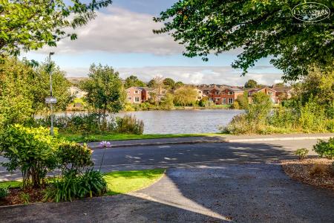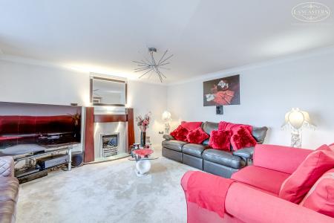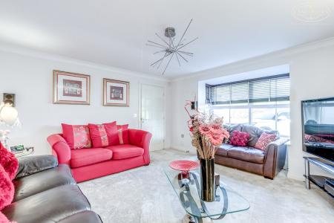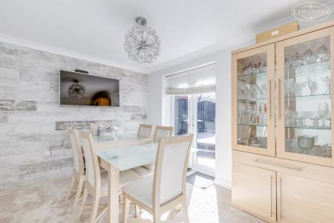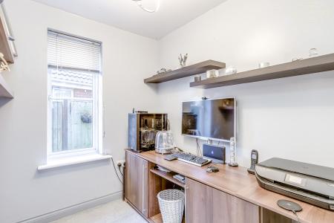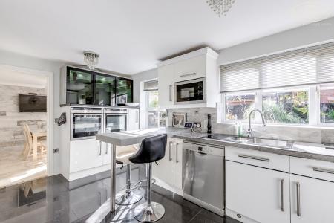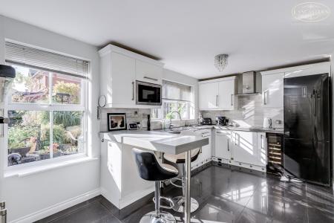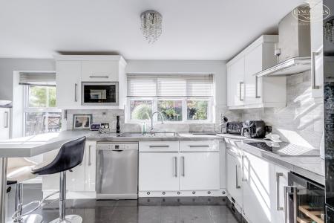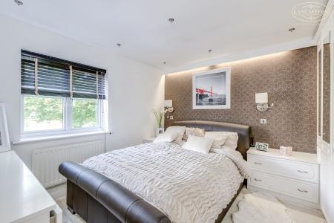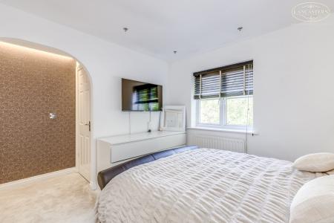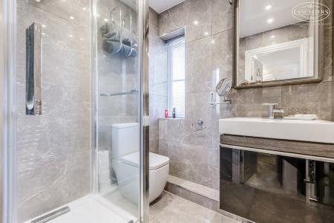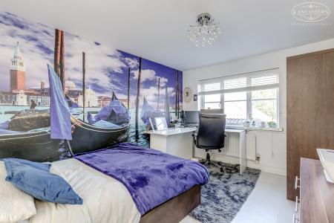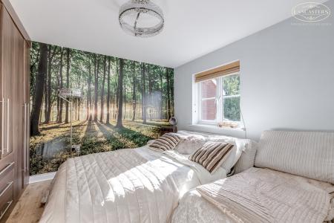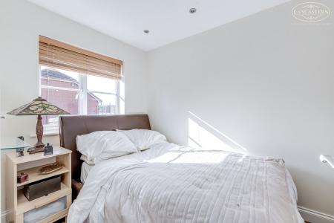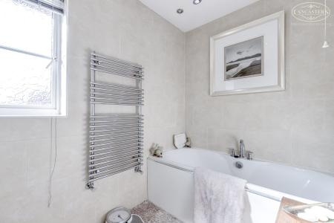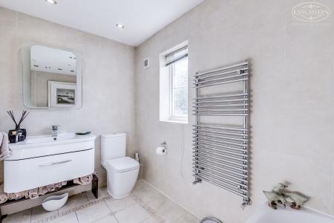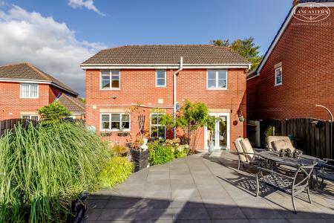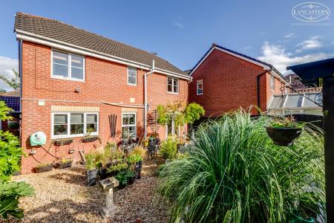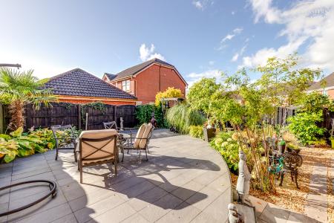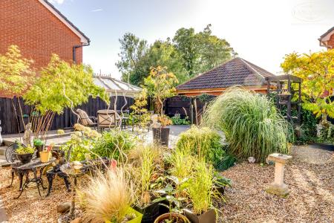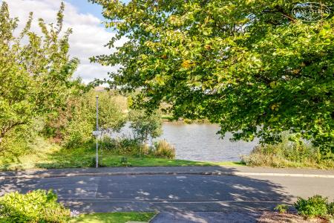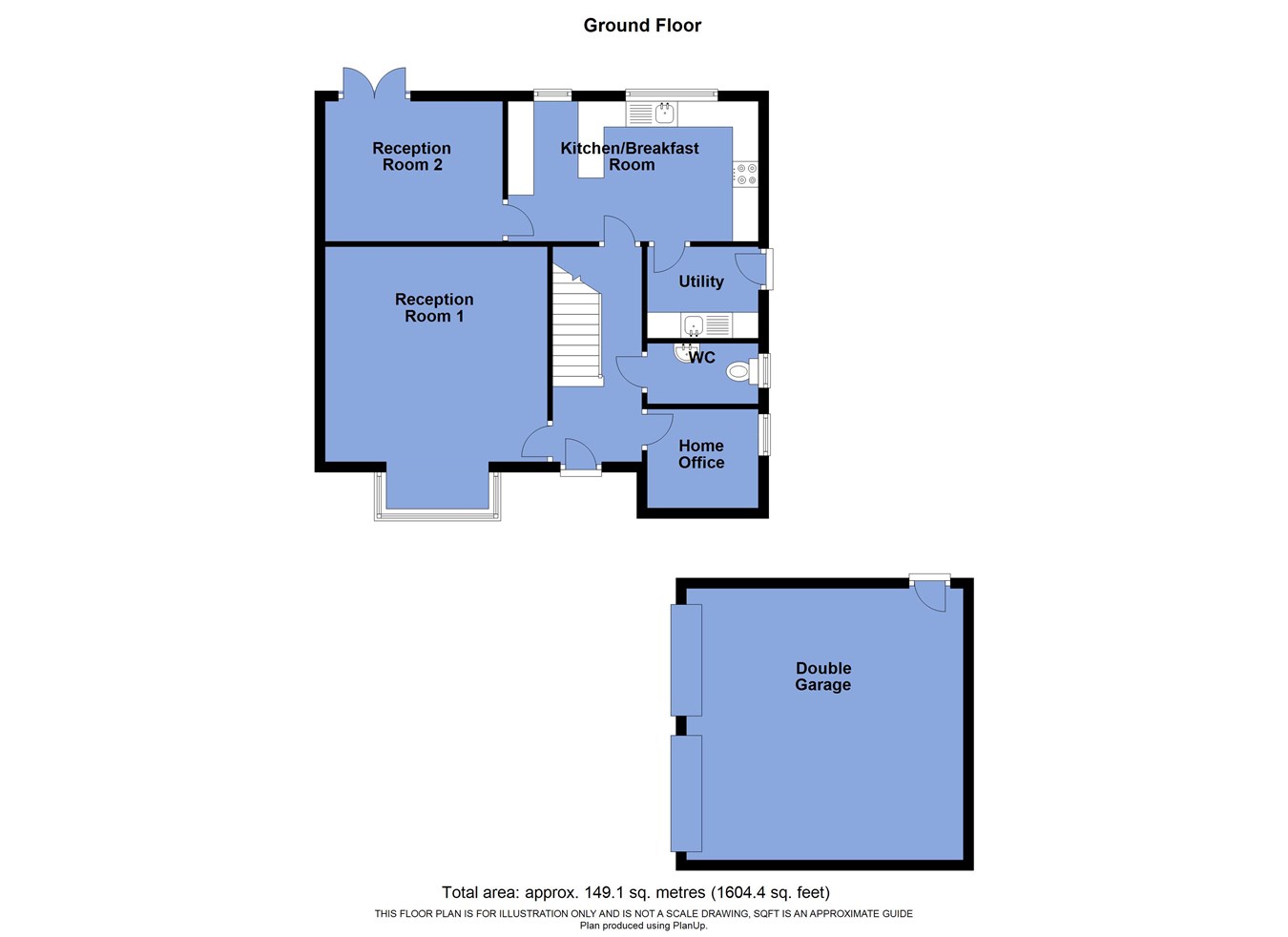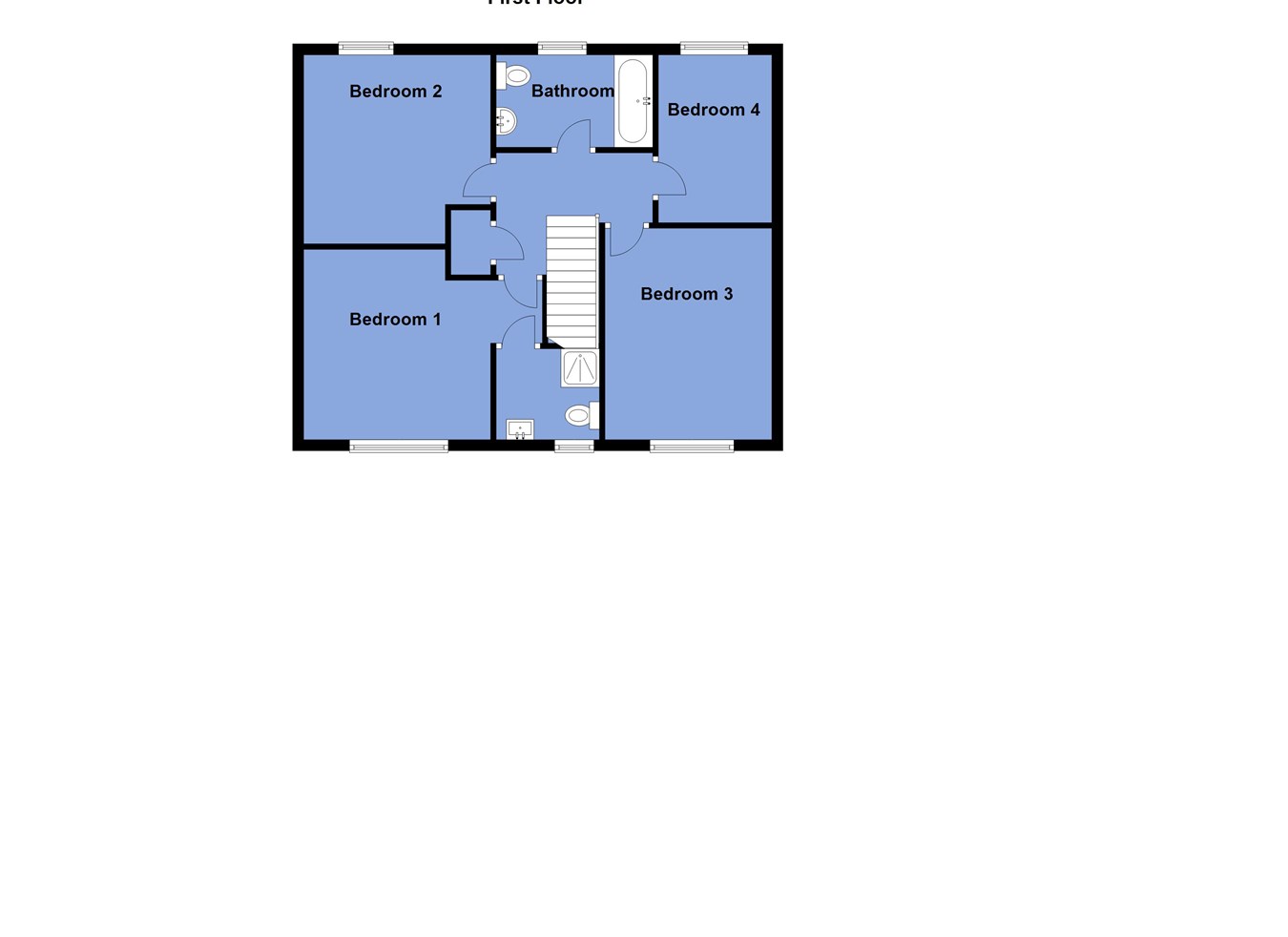- Prime location
- Positioned with open view over the nearby lodge
- 0.5 miles to Blackrod train station
- Distance to Horwich
- Three individual reception rooms
- Four double bedrooms
- Ensuite, main bathroom plus DSW
- Large double garage
- Manchester commuter belt
- Great access into the countryside
4 Bedroom Detached House for sale in Bolton
Located within a prime plot within this consistently popular modern development just off Crown Lane in Horwich.
This home is one of just a small number of detached homes which immediately face Star Lodge and also have views towards the hills in the distance.
The current and original layout offers great flexibility with three individual reception rooms and kitchen with separate utility.
Should open plan living be desired it is worth noting that the second reception room is parallel with the kitchen and opens to the garden.
As this is one of the largest designs within the development, the bedrooms offer generous proportions and are each double size. The master bedroom is served by an ensuite with the further three bedrooms having access to the family bathroom and there is also a ground floor WC.
The rear garden has been landscaped to create an ideal entertaining area and a particularly strong characteristic of this design is the attached and substantial double garage.
The property is Leasehold for a term of 999 years from 1st January 2000 subject to the payment of a yearly Ground Rent of £
Council Tax is Band E - £2,660.90
Ground FloorEntrance Hallway
5' 11" x 13' 8" (1.80m x 4.17m) Stairs to the first floor. The under stairs has been opened up to create good storage.
Ground Floor WC
3' 10" x 6' 11" (1.17m x 2.11m) Gable window. WC with concealed cistern. Wall mounted hand basin.
Reception Room 1
14' 1" (max) x 16' 2" (4.29m x 4.93m) Positioned to the front of the property with a boxed bay and looks to the lodge at the front and hills beyond the rooftops opposite.
Reception Room 2
8' 10" x 11' 3" (2.69m x 3.43m) French doors to the rear.
Reception Room 3
7' 0" x 6' 2" (2.13m x 1.88m) Located to the front of the property with a gable window. This room could be used as a study or playroom.
Kitchen
15' 11" x 8' 10" (4.85m x 2.69m) Positioned to the rear and runs parallel with the second reception room. Two rear facing windows. Designed to include a breakfast bar area. Space for tall fridge freezer. Double oven. Hob.
Utility Room
5' 8" x 7' 0" (1.73m x 2.13m) Glass paneled door. Boiler. Additional storage.
First Floor
Landing
With loft access.
Bedroom 1
11' 1" x 9' 9" (3.38m x 2.97m) (the measurements do not include the depth of the wardrobes or the entrance area that you walk into) Double bedroom positioned to the front with the view of the lodge and hills beyond the rooftops opposite. Fitted robes.
En-Suite
6' 0" x 5' 2" (1.83m x 1.57m) Window to the front. WC. Shower. Hand basin with vanity unit. Fully tiled walls and floor.
Bedroom 2
11' 1" x 9' 5" (3.38m x 2.87m) (measured to the front of the robes) Double bedroom positioned to the rear. Fitted robes
Bedroom 3
9' 10" x 12' 9" (3.00m x 3.89m) Double bedroom positioned to the front with the view of the lodge and hills beyond the rooftops opposite.
Bedroom 4
6' 9" x 10' 1" (2.06m x 3.07m) Double bedroom positioned to the rear with window to the garden.
Bathroom
9' 3" x 5' 6" (2.82m x 1.68m) This room has been enlarged from its original design. Individual bath. WC. Hand basin with vanity unit. Fully tiled to the walls and floor.
Exterior
Garage
17' 6" x 17' 7" (5.33m x 5.36m) Twin up and over doors. Power. Lighting.
Important Information
- This is a Leasehold property.
Property Ref: 48567_28242052
Similar Properties
Crowborough Close, Lostock, Bolton, BL6
4 Bedroom Detached House | £400,000
Located in a very popular cul-de-sac which is superbly positioned for transport links. Two living rooms plus substantial...
Castle Drive, Adlington, Chorley, PR7
4 Bedroom Detached Bungalow | £400,000
A substantial extended true bungalow positioned in a superb plot fringing woodland to the rear. Located on a popular dev...
Greenmount Close, Heaton, Bolton, BL1
4 Bedroom Townhouse | £400,000
A large and well presented townhouse approximately 1600 ft.² and including a stunning landscaped rear garden. Gated deve...
Crowborough Close, Lostock, Bolton, BL6
4 Bedroom Detached House | £445,000
An extensively modernised family home with two reception rooms plus substantial open plan kitchen living and dining area...
Crowborough Close, Lostock, Bolton, BL6
4 Bedroom Detached House | £450,000
This beautifully presented four bedroom home offers generous extended accommodation including two reception rooms and a...
Lever Park Avenue, Horwich, Bolton, BL6
4 Bedroom Semi-Detached House | £470,000
A home which has been extended both to the rear and two stories at the side. Substantial open plan living area opening t...

Lancasters Independent Estate Agents (Horwich)
Horwich, Greater Manchester, BL6 7PJ
How much is your home worth?
Use our short form to request a valuation of your property.
Request a Valuation
