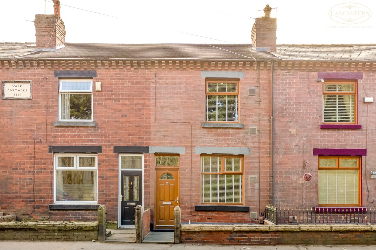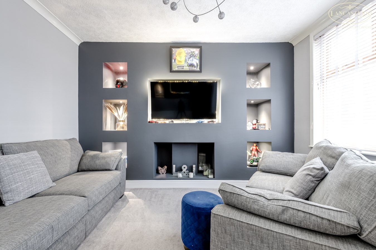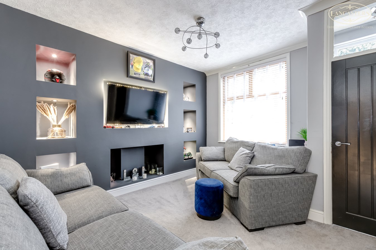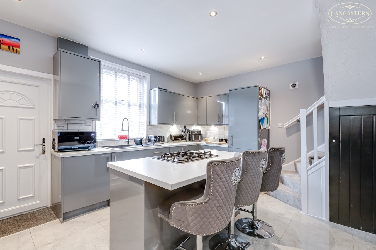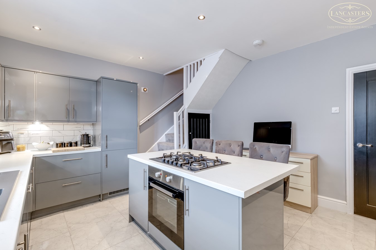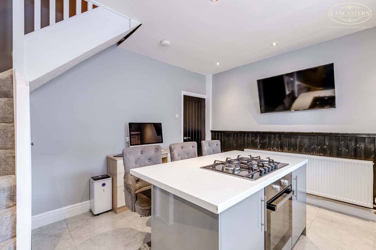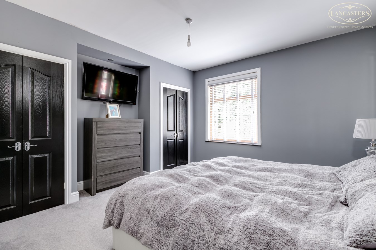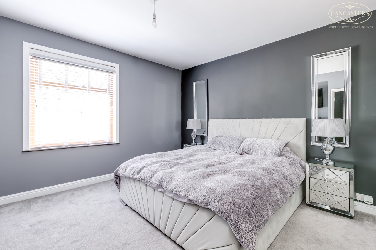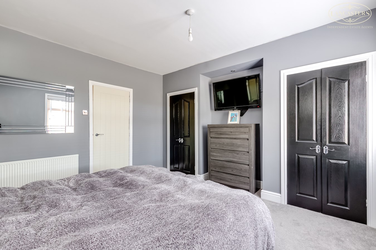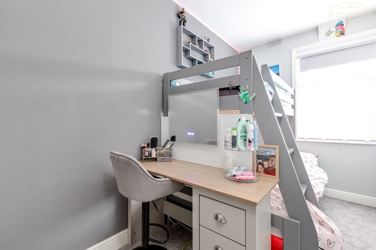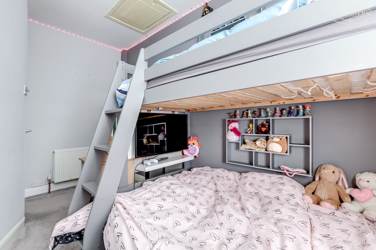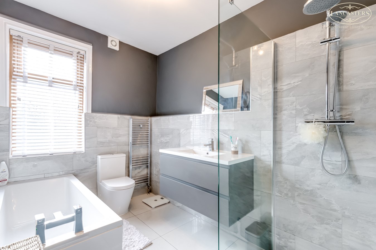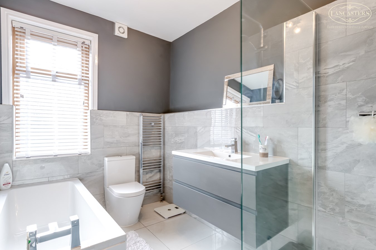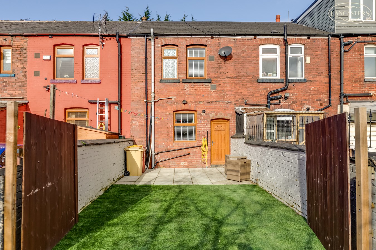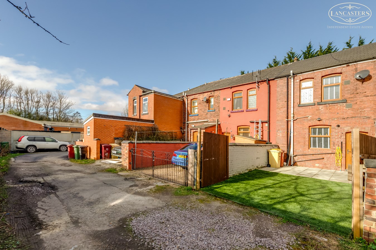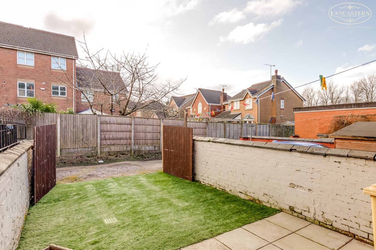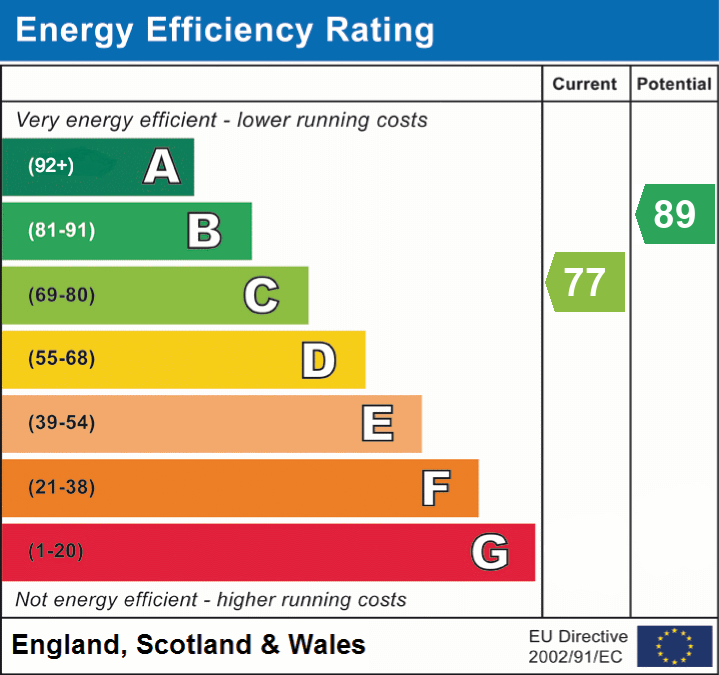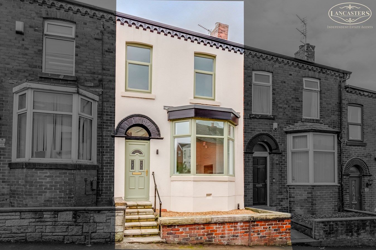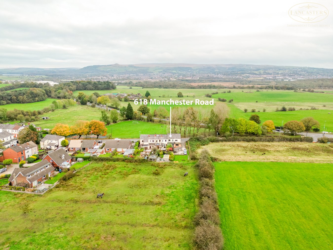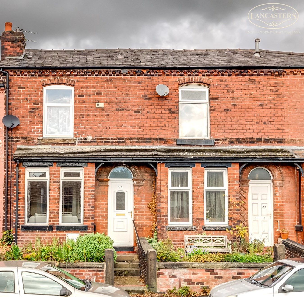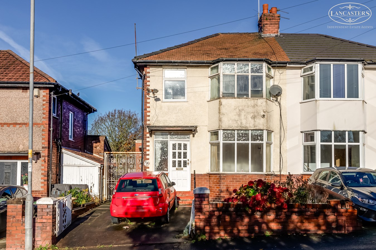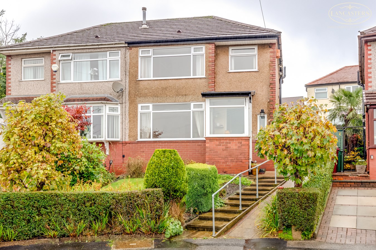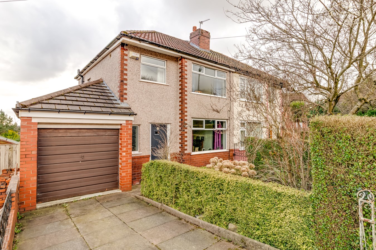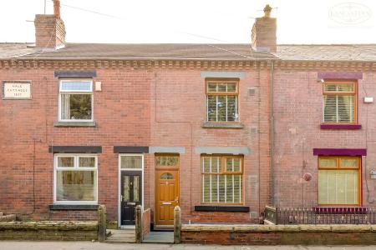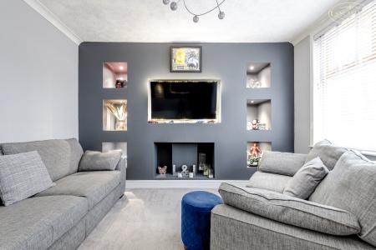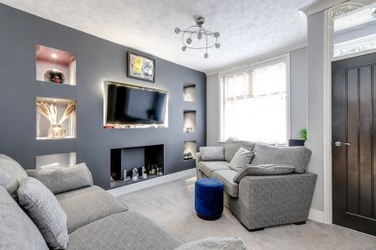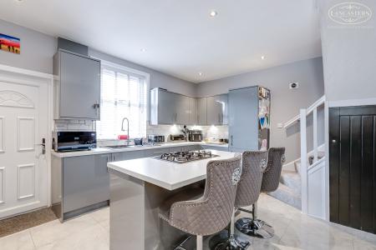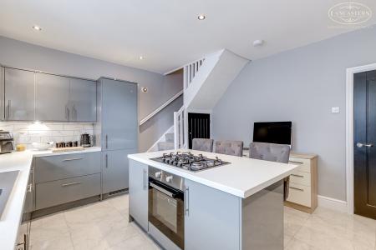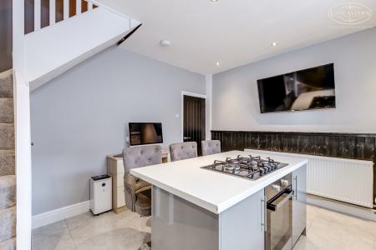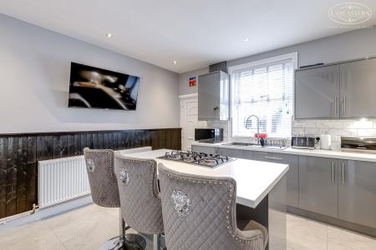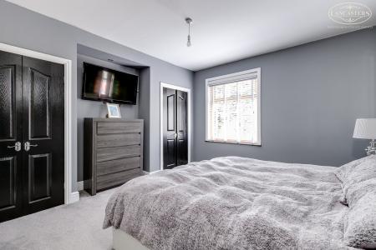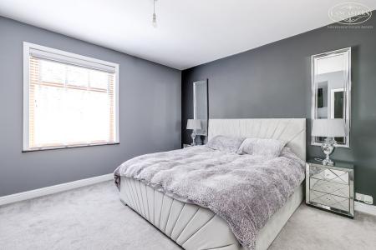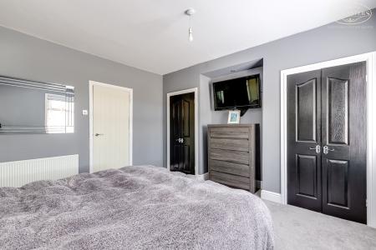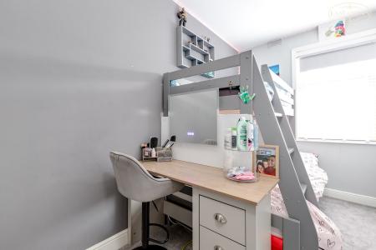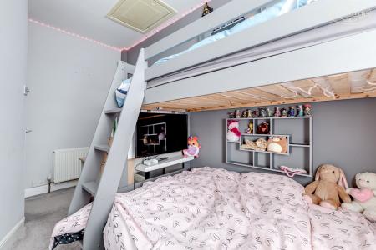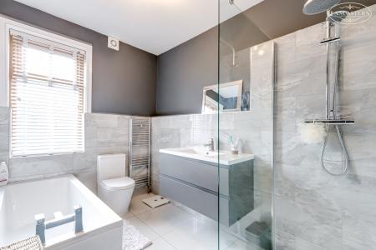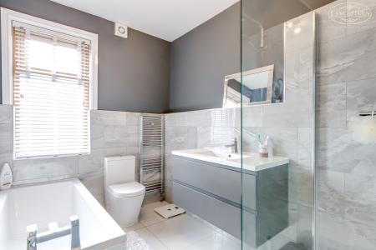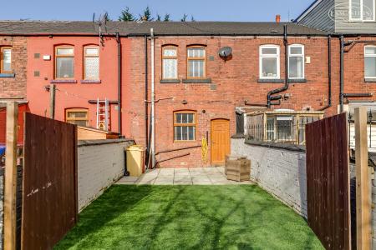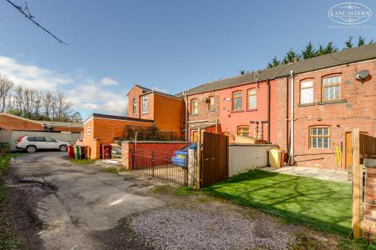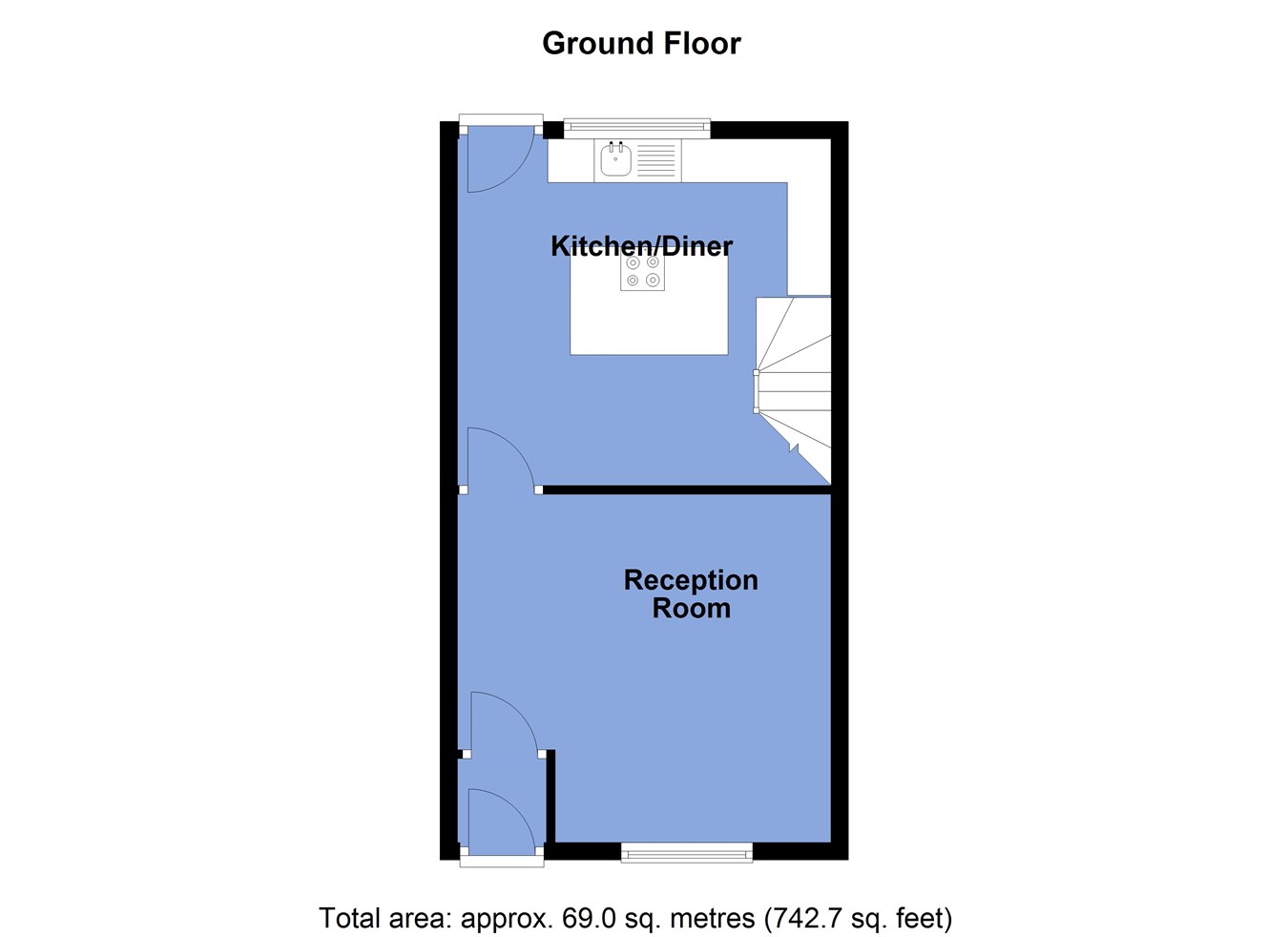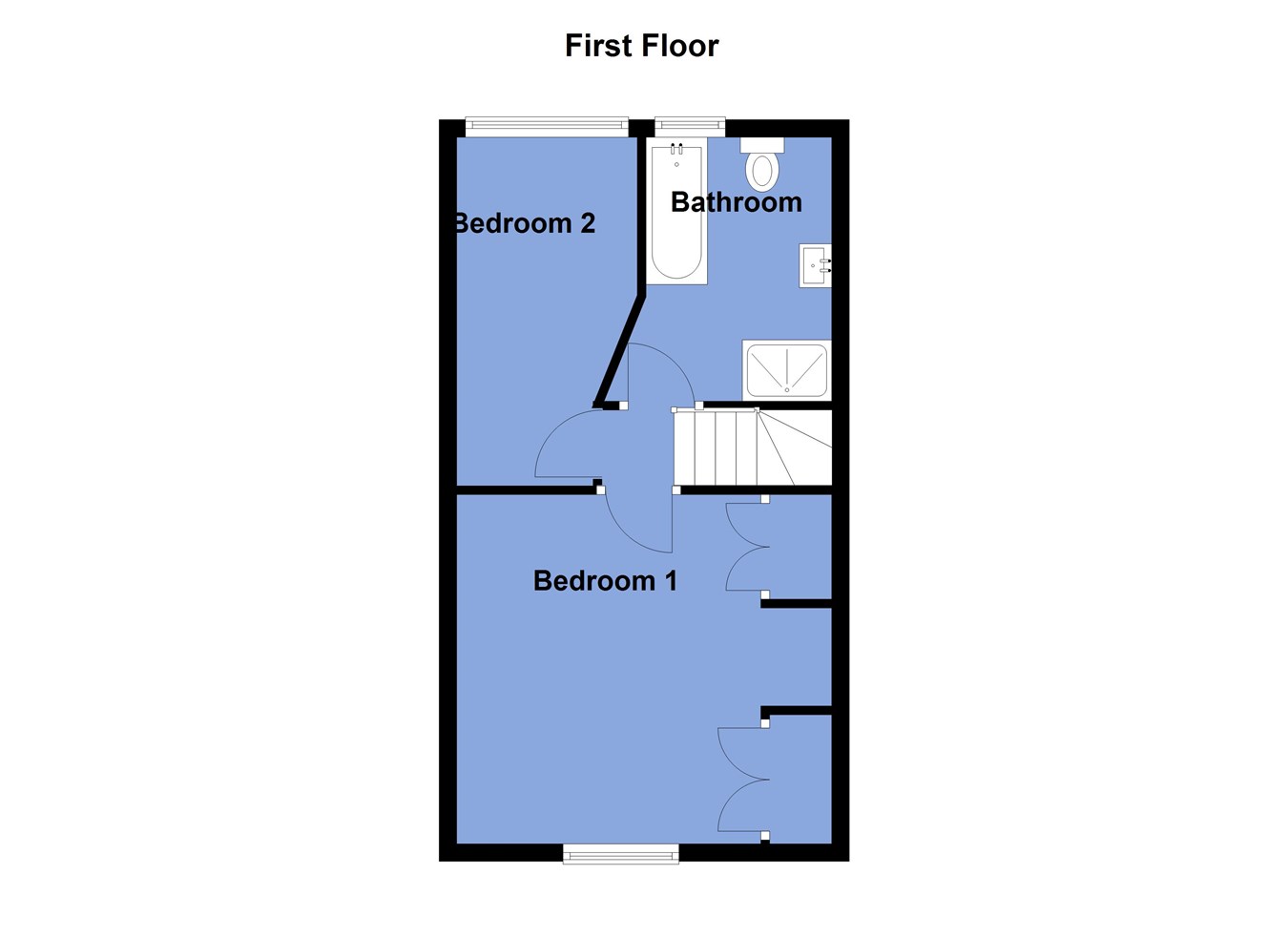- Manchester commuter belt
- Off-road parking to the rear
- Two double bedrooms
- Impressive media wall and feature shelving to lounge
- Two double bedrooms with bedroom one having fitted furniture
- 0.2 miles to train link
- Around 2 miles to motorway link
- Small town centre around 1 mile
- Quality kitchen with integral appliances and island unit
- Superb four piece bathroom
2 Bedroom Terraced House for sale in Bolton
This property is presented to an excellent standard and enjoy such characteristics as a dining kitchen with island, lead reception room with media wall and a substantial four piece bathroom.
There are two double bedrooms, the master of which includes fitted furniture.
The property has the great benefit of off-road parking which we have found to be an increasingly important characteristic due to the demand from those with electric vehicles. This is certainly a characteristic which will be increasingly important in years to come.
Such properties which are presented to an excellent standard generate high levels of interest so an early viewing should be considered essential.
The sellers inform us that the property is Leasehold for a term of 850 years from 1st January 1948 subject to the payment of the yearly Ground Rent of £0.75
Council Tax Band A - £1,531.45
Ground FloorVestibule
3' 1" x 3' 5" (0.94m x 1.04m)
Reception Room
12' 0" (measured to the front of the media wall) x 13' 3" (max) (3.66m x 4.04m) Fitted meter cupboard. Access into a dining kitchen
Kitchen Diner
12' 10" x 14' 1" (3.91m x 4.29m) Well designed to include an island unit which includes the gas hob plus oven. Breakfast bar area. Units are in a grey gloss. Integral fridge freezer, dishwasher, washing machine. Cupboard also conceals the combi boiler. Under unit lighting. Stairs to first floor.
First Floor
Landing
Bedroom 1
13' 0" x 14' 0" (max into the alcove) (3.96m x 4.27m) Front double. Each alcove is fitted for individual wardrobe storage.
Bedroom 2
6' 8" (max) x 12' 10" (max) (2.03m x 3.91m) Rear window to the garden area. Loft access.
Bathroom
9' 3" x 6' 2" (2.82m x 1.88m) Shower enclosure with shower from mains. Hand basin with vanity unit. WC. Individual bath. Tiled splashback. Rear window.
Exterior
Rear
Access for parking. Rear service road. Landscaped with artificial turf plus patio.
Important Information
- This is a Leasehold property.
Property Ref: 48567_28790159
Similar Properties
Siemens Street, Horwich, Bolton, BL6
2 Bedroom Terraced House | £180,000
Extensively renovated two double bedroom and two reception bay fronted home with an open plan flow to the living space....
Manchester Road, Blackrod, Bolton, BL6
2 Bedroom Terraced House | £180,000
Impeccably presented and to the fringes of Blackrod just off the A6 and great access towards junction 6 M61. Open field...
Mason Street, Horwich, Bolton, BL6
2 Bedroom Terraced House | £170,000
A well-proportioned two bedroom and two reception room bay fronted terrace home within a block of just three similar dwe...
Longworth Road, Horwich, Bolton, BL6
2 Bedroom Semi-Detached House | £185,000
**REDUCED**Positioned in an excellent location on this popular road and benefitting from a sizeable garden, backing onto...
The Crescent, Horwich, Bolton, BL6
3 Bedroom Semi-Detached House | £185,000
A three bedroom and two reception room semi-detached home available with no chain and positioned just off Chorley New Ro...
Highland Road, Horwich, Bolton, BL6
3 Bedroom Semi-Detached House | £190,000
Available with no chain and benefiting from off road parking, a substantial garage and front and rear gardens. One recep...

Lancasters Independent Estate Agents (Horwich)
Horwich, Greater Manchester, BL6 7PJ
How much is your home worth?
Use our short form to request a valuation of your property.
Request a Valuation
