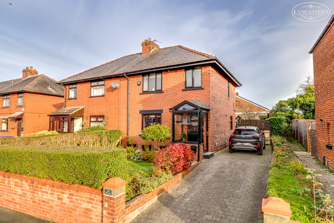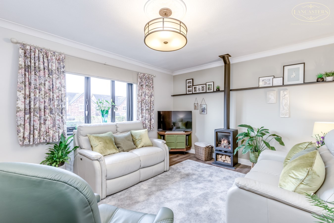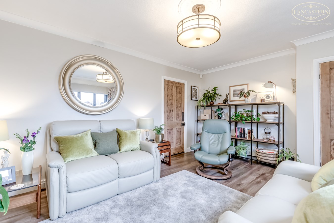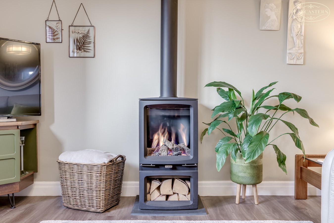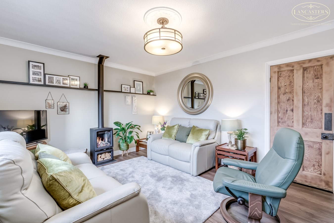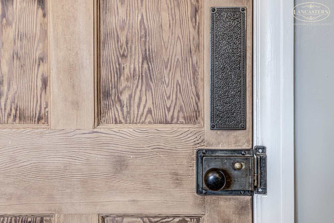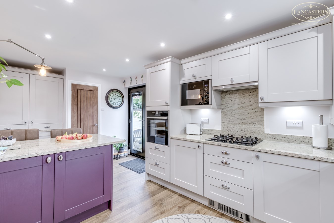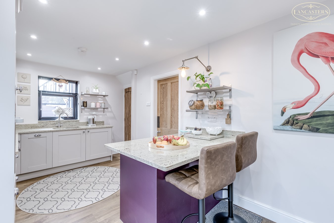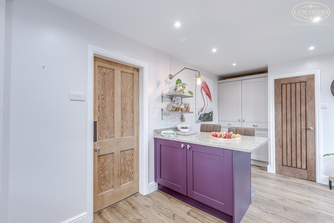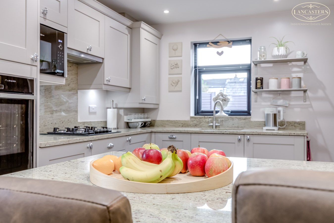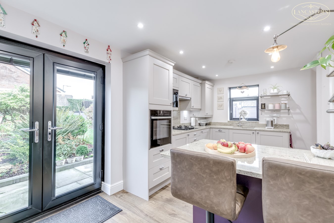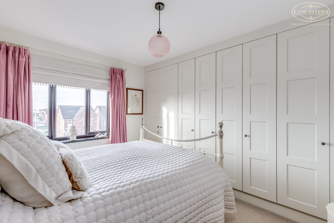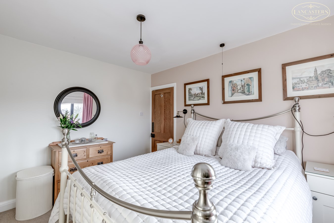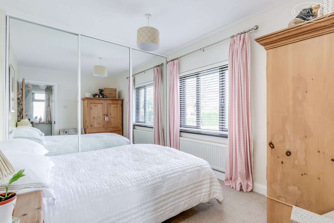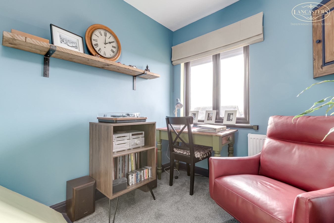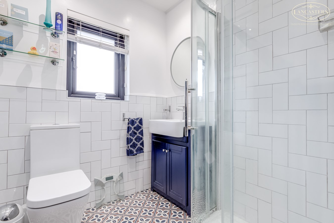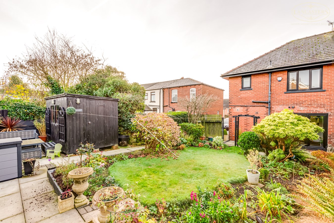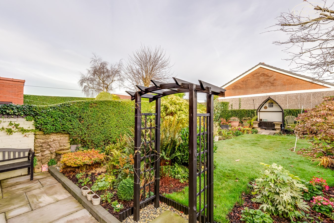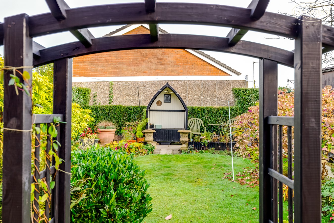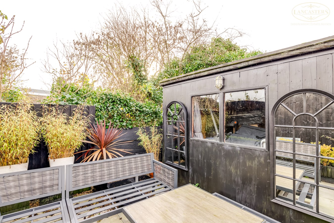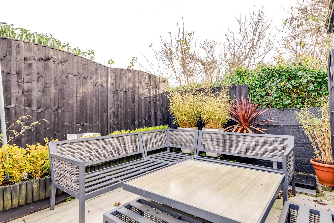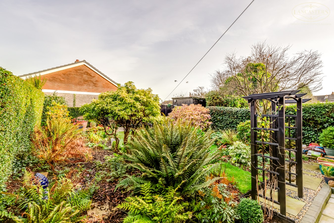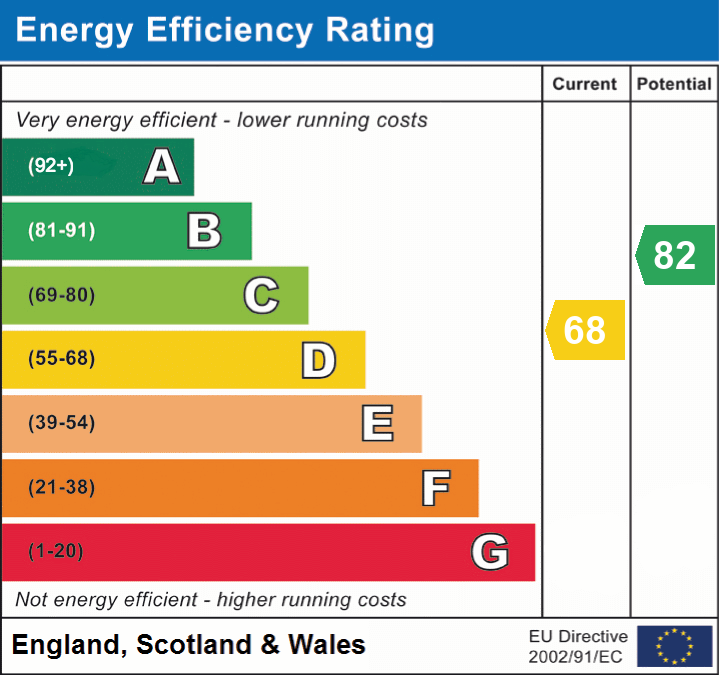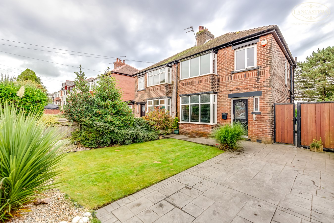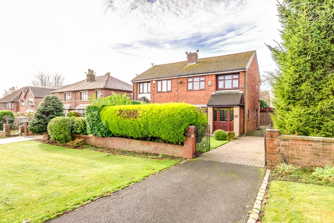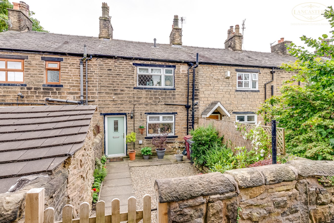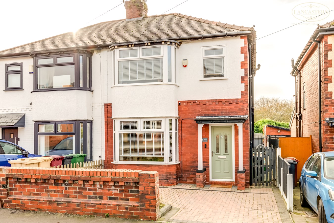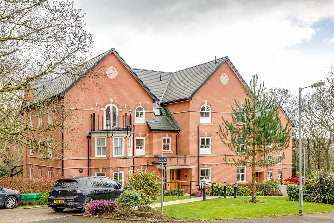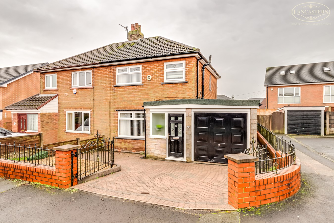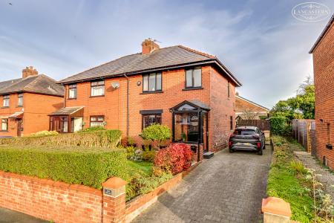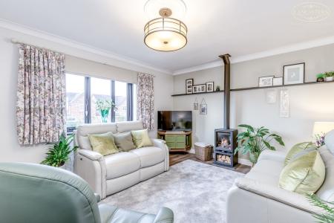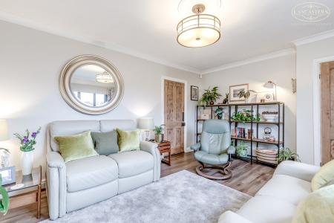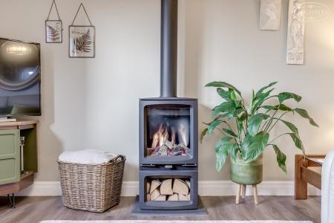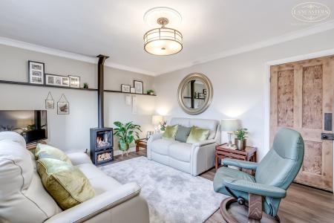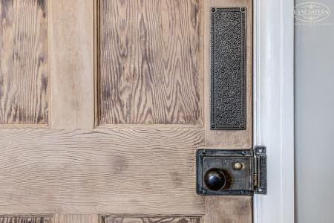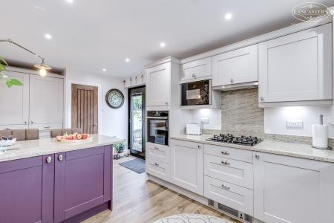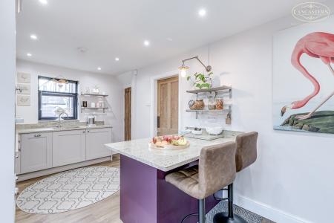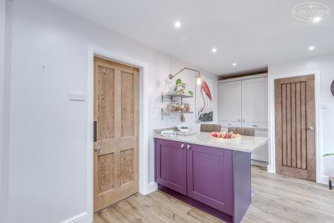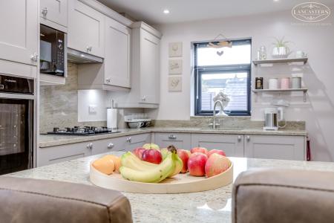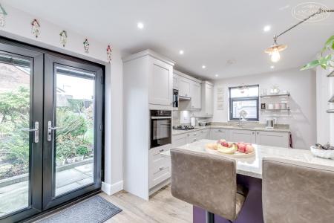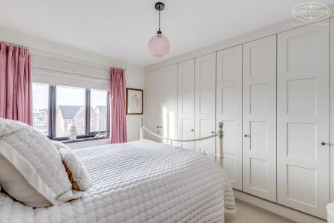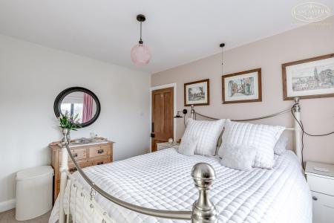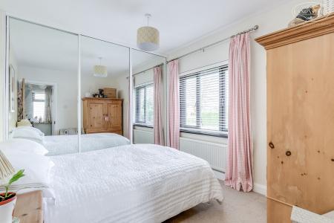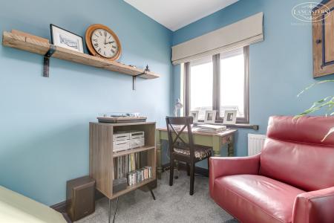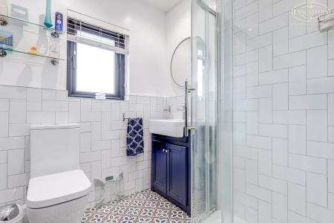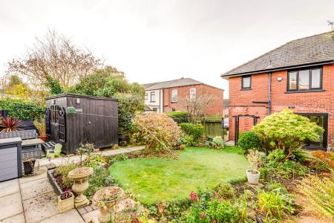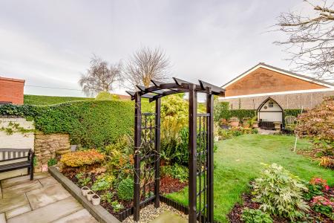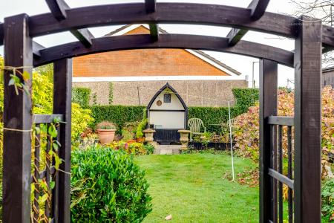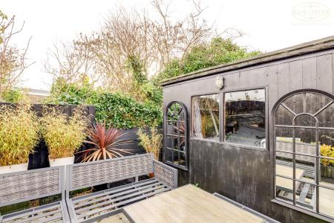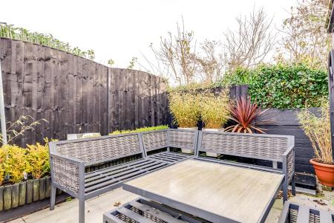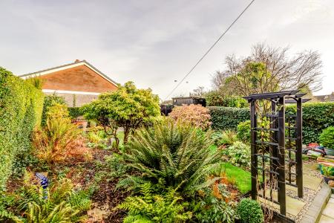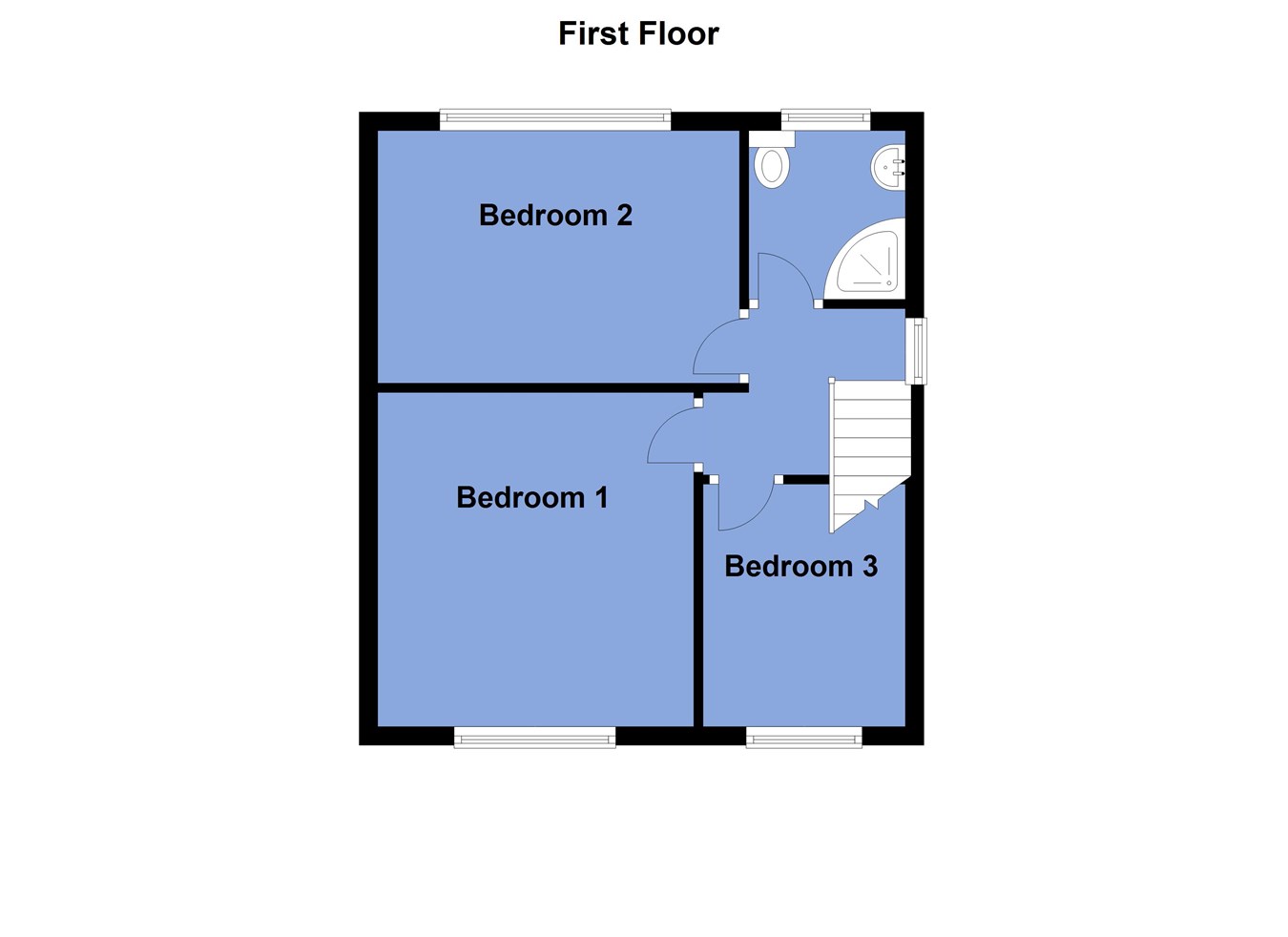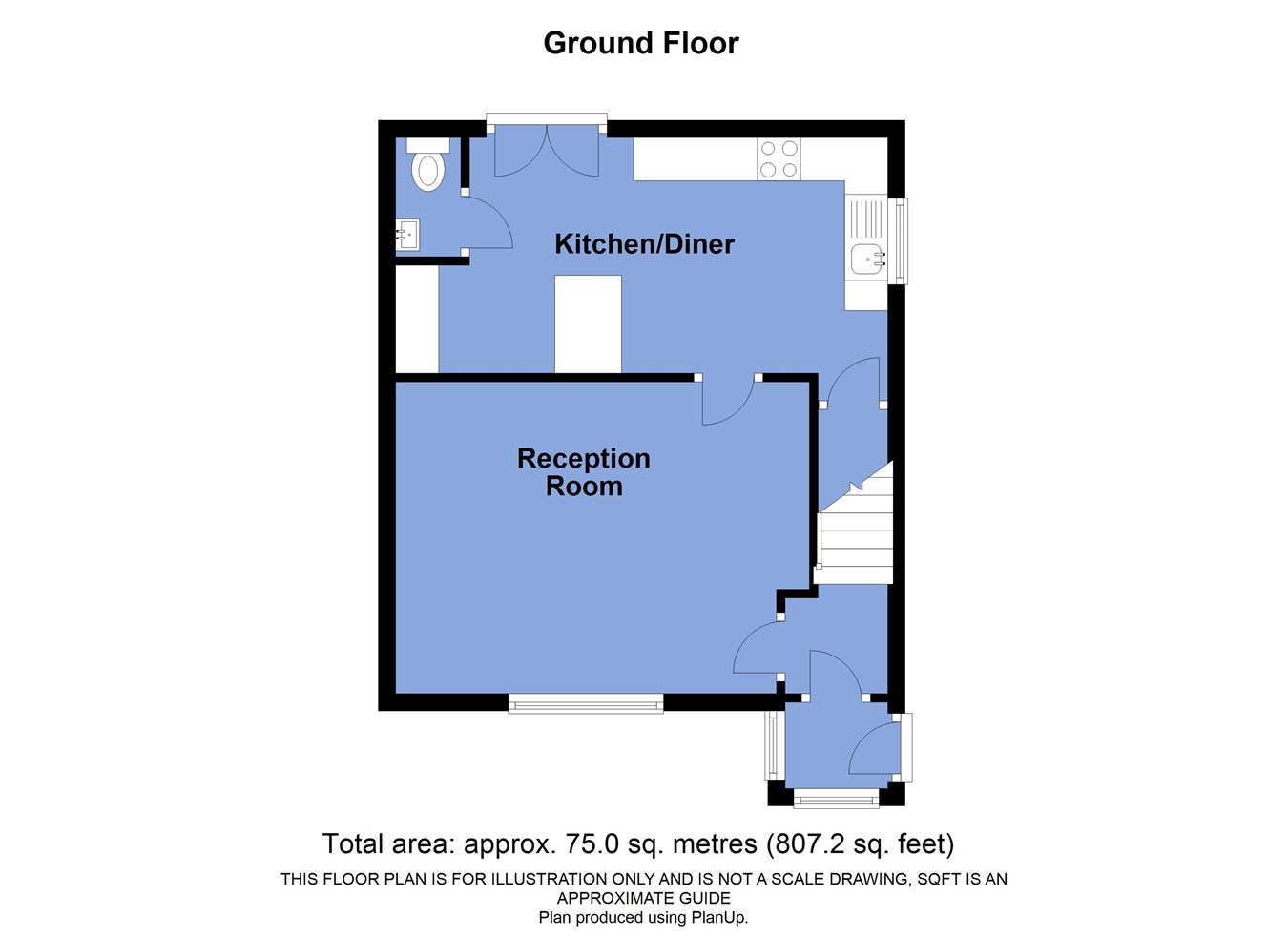- Manchester commuter belt
- Positioned to fringe of the village close to Little Scotland
- Impeccable presentation throughout
- Extended porch plus ground floor WC
- Quality and thoughtfully designed dining kitchen to the rear
- Long driveway plus generous enclosed and landscaped garden
- Brilliant access to surrounding countryside
- The village includes a number of shops and services
- Around 1.5 miles to train link
- Around 3.5 miles to motorway
3 Bedroom Semi-Detached House for sale in Bolton
This property has been the subject of extensive modernisation during the last four years and the end product is an excellent home presented in turn key condition.
The extended porch to the front is an excellent size and leads to an individual hallway. A formal reception room to the front is very well finished and provides access to a dining kitchen at the rear. The kitchen's been designed to facilitate dining and there is good use of storage together with the creation of a utility area. The ground floor also has the added benefit of a DSWC.
To the first floor, there are three bedrooms. Two of these are an excellent double size and are all served by the quality bathroom.
The excellent level of presentation and planning is also evident the exterior. There is a long driveway and front garden together with an enclosed rear garden which is well tended and includes a number of seating areas.
The property is Freehold
Council Tax is Band B - £1,696.13
Ground FloorPorch
3' 7" x 4' 7" (1.09m x 1.40m) Extensively glazed. Tiled floor
Hallway
3' 10" x 4' 1" (1.17m x 1.24m) Stairs to the first floor.
Reception Room
15' 8" (max) x 11' 10" (4.78m (max) x 3.61m) Positioned to the front. Window to the garden, looking down the cul de sac directly opposite so relatively open. Gas fire. Access into the dining kitchen.
Kitchen Diner
16' 10" (from gable wall to the front of the cupboards at the party wall) x 8' 11" (5.13m x 2.72m) From the kitchen area we have a gable window. Excellent wall and base units with integral microwave oven, hob, dishwasher and fridge freezer. Space for washing machine. Central heating boiler concealed. Additional island style of unit which includes a breakfast bar. Understairs storage. French doors to the garden.
Rear Ground Floor WC
4' 7" x 2' 5" (1.40m x 0.74m) Corner hand basin with vanity unit. WC.
First Floor
Landing
Glass balustrade finish. Frosted gable window. Large loft access.
Bedroom 1
11' 10" x 9' 1" (3.61m x 2.77m) Double bedroom positioned to the front. Window to the garden, looking down the cul de sac directly opposite so relatively open. Run of fitted furniture.
Bedroom 2
9' 0" x 9' 11" (to the front of the mirrored robes) (2.74m x 3.02m) Double bedroom positioned to the rear. Viewing over rooftops with a glimpse towards the moors.
Bedroom 3
7' 1" x 8' 7" (2.16m x 2.62m) Single bedroom positioned to the front. Window to the garden, looking down the cul de sac directly opposite so relatively open.
Bathroom
5' 9" x 5' 11" (1.75m x 1.80m) Frosted rear window. Corner shower with shower from mains and ceiling drencher unit. Hand basin in vanity unit. WC. Tiled floor. Tiled splashback.
Exterior
Driveway
To the front and side
Rear Garden
Landscaped rear garden. Patio areas. Timber workshop/store with power. External lighting.
Important Information
- This is a Freehold property.
Property Ref: 48567_28340239
Similar Properties
Ansdell Road, Horwich, Bolton, BL6
2 Bedroom Semi-Detached House | £255,000
An immaculate and extended semi-detached home positioned within a large plot adjoining nearby allotments. Off-road parki...
Manchester Road, Blackrod, Bolton, BL6
3 Bedroom Semi-Detached House | £250,000
Available with no chain and within a very popular group of homes which are seldom placed into the open market. Extended...
George Street, Horwich, Bolton, BL6
2 Bedroom Character Property | £250,000
An extensively modernised and versatile former Weavers cottage with accommodation over three floors and positioned in a...
Beaumont Road, Horwich, Bolton, BL6
3 Bedroom Semi-Detached House | £260,000
Presented to a superb standard throughout including a rear extension spanning the full width of the property. The flexib...
Clevelands Drive, Heaton, Bolton, BL1
2 Bedroom Apartment | £260,000
An immaculate ground floor apartment with lounge plus separate breakfast kitchen. Master bedroom with fitted furniture a...
Meadow Way, Blackrod, Bolton, BL6
3 Bedroom Semi-Detached House | £265,000
Fantastic corner plot with driveway and two garages. Extended with further scope to extend subject to the usual consents...

Lancasters Independent Estate Agents (Horwich)
Horwich, Greater Manchester, BL6 7PJ
How much is your home worth?
Use our short form to request a valuation of your property.
Request a Valuation
