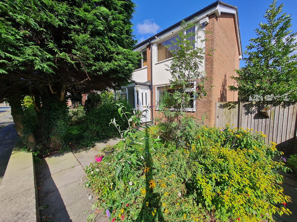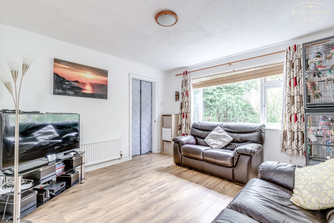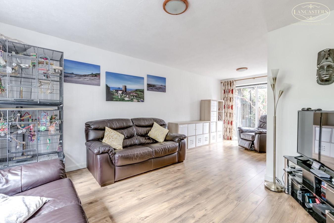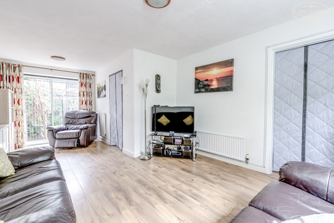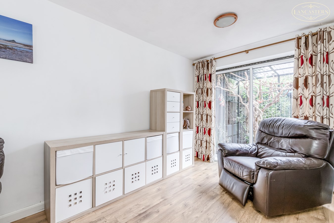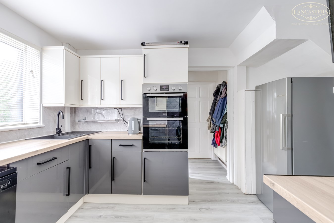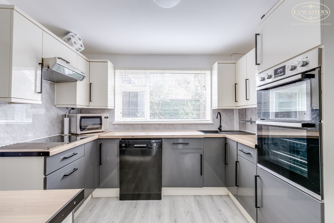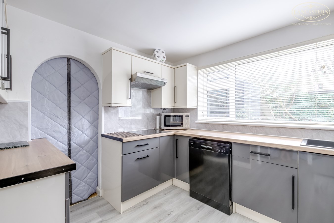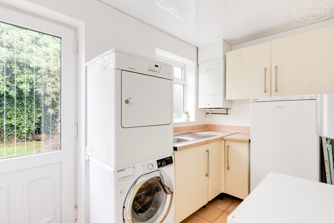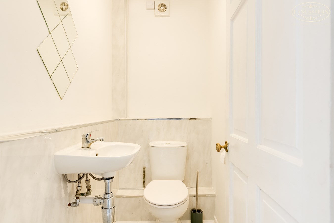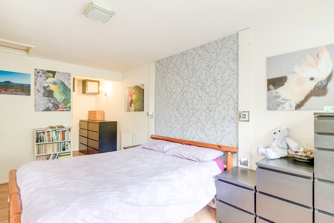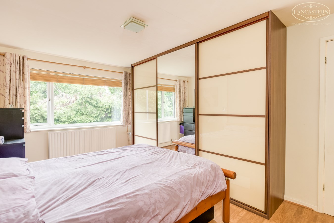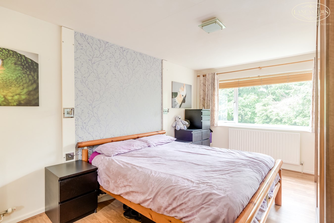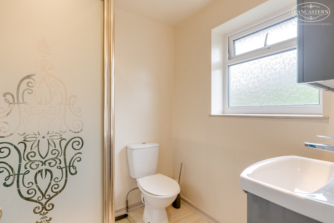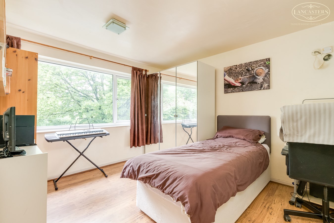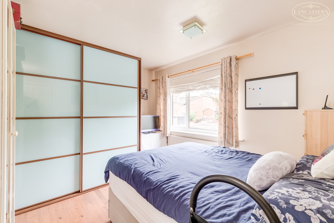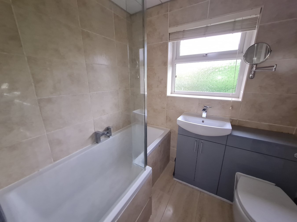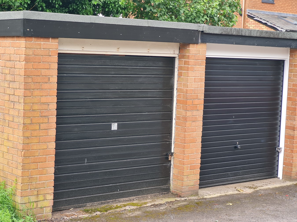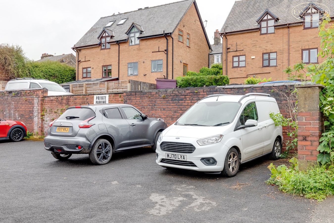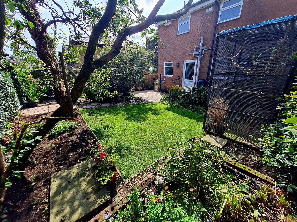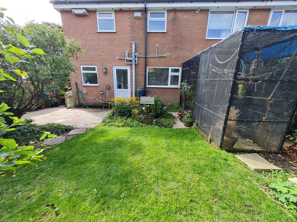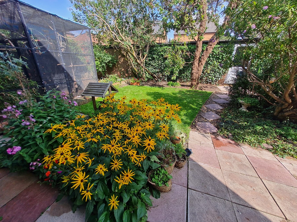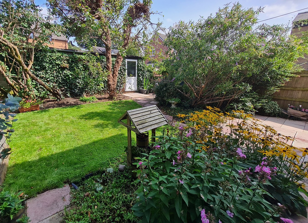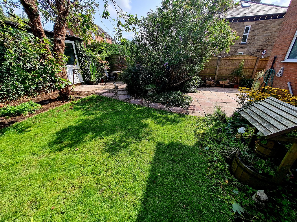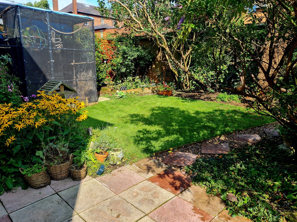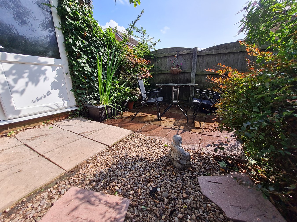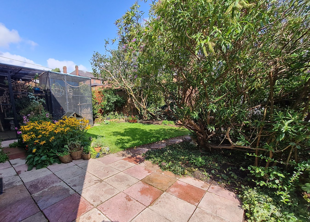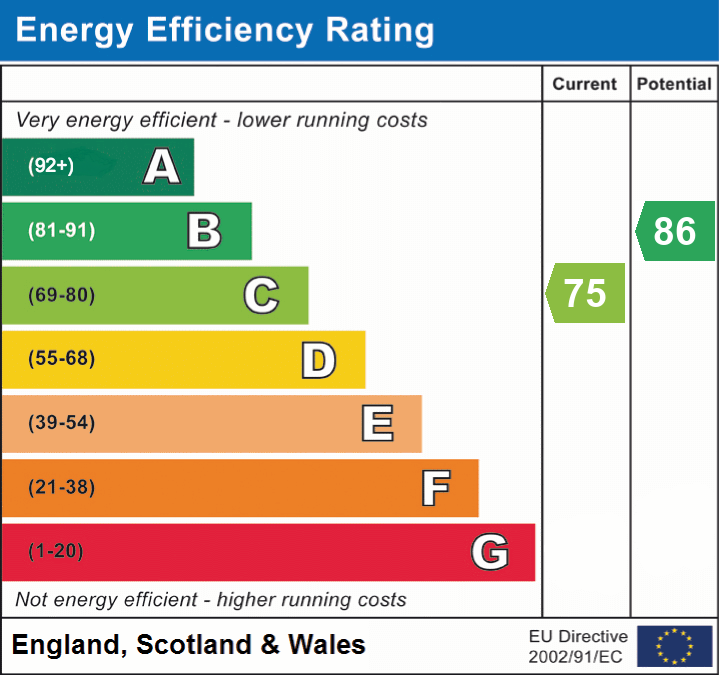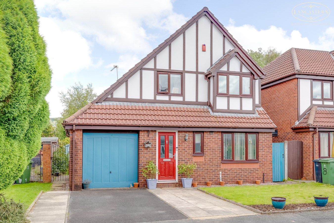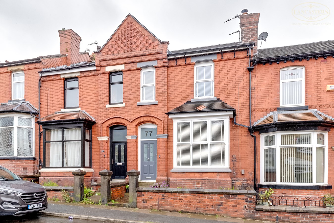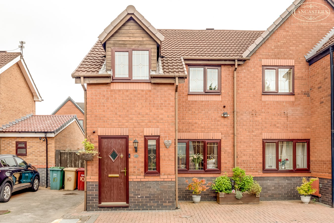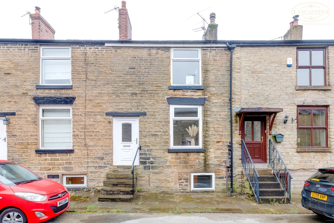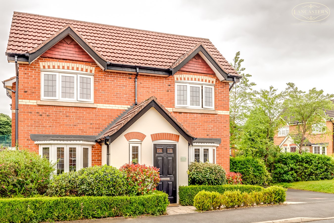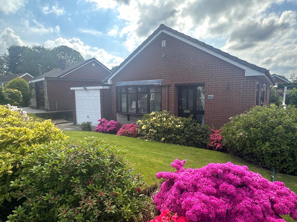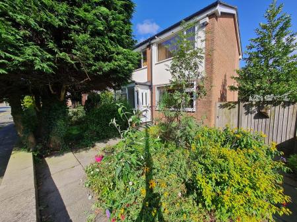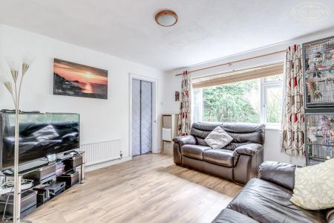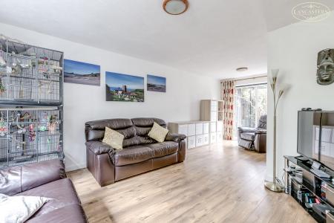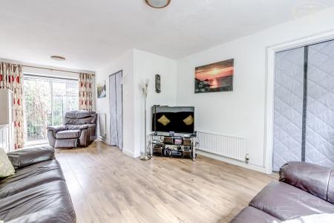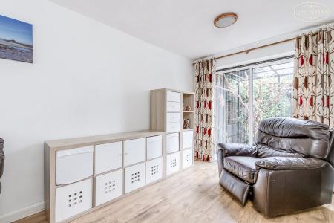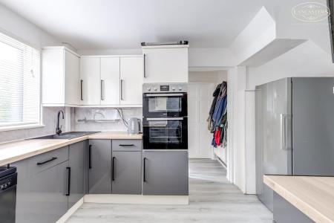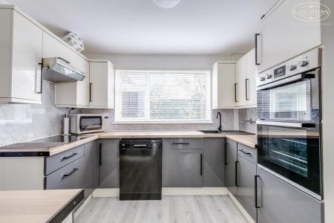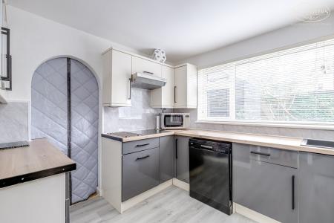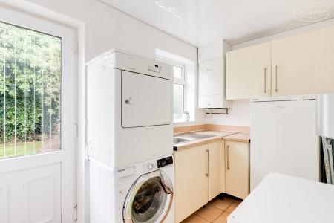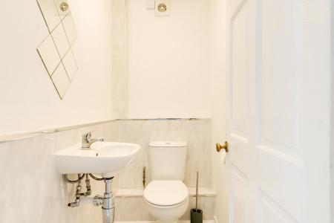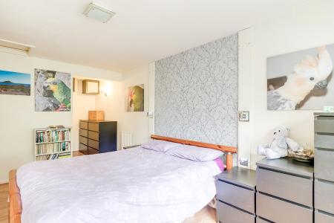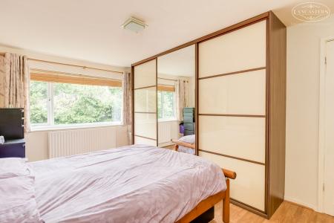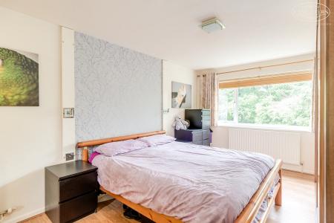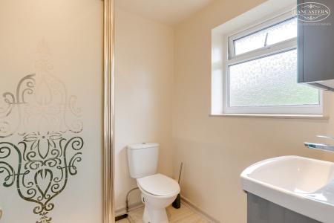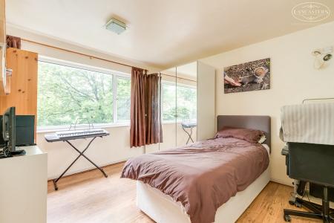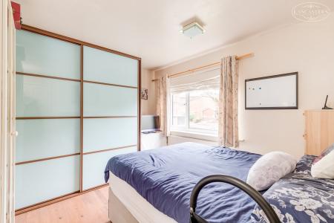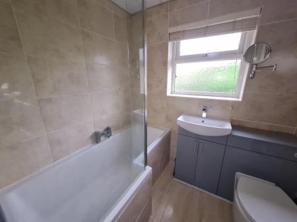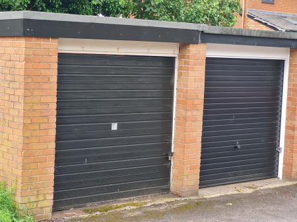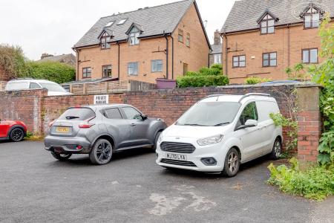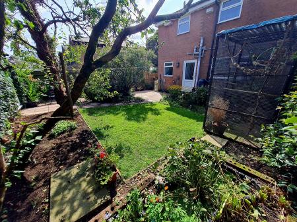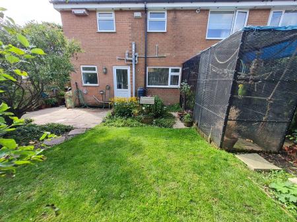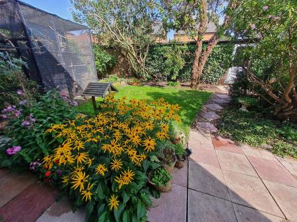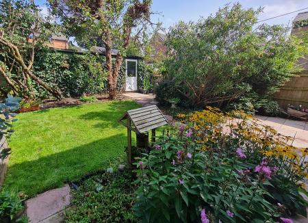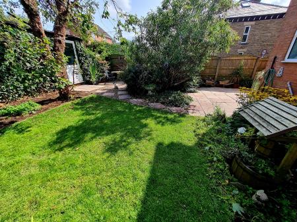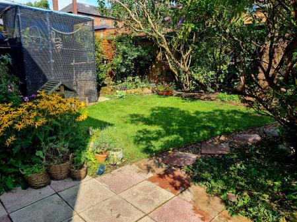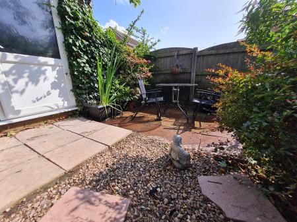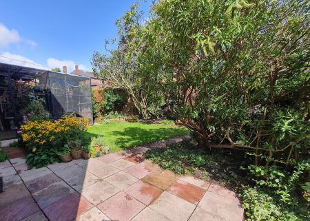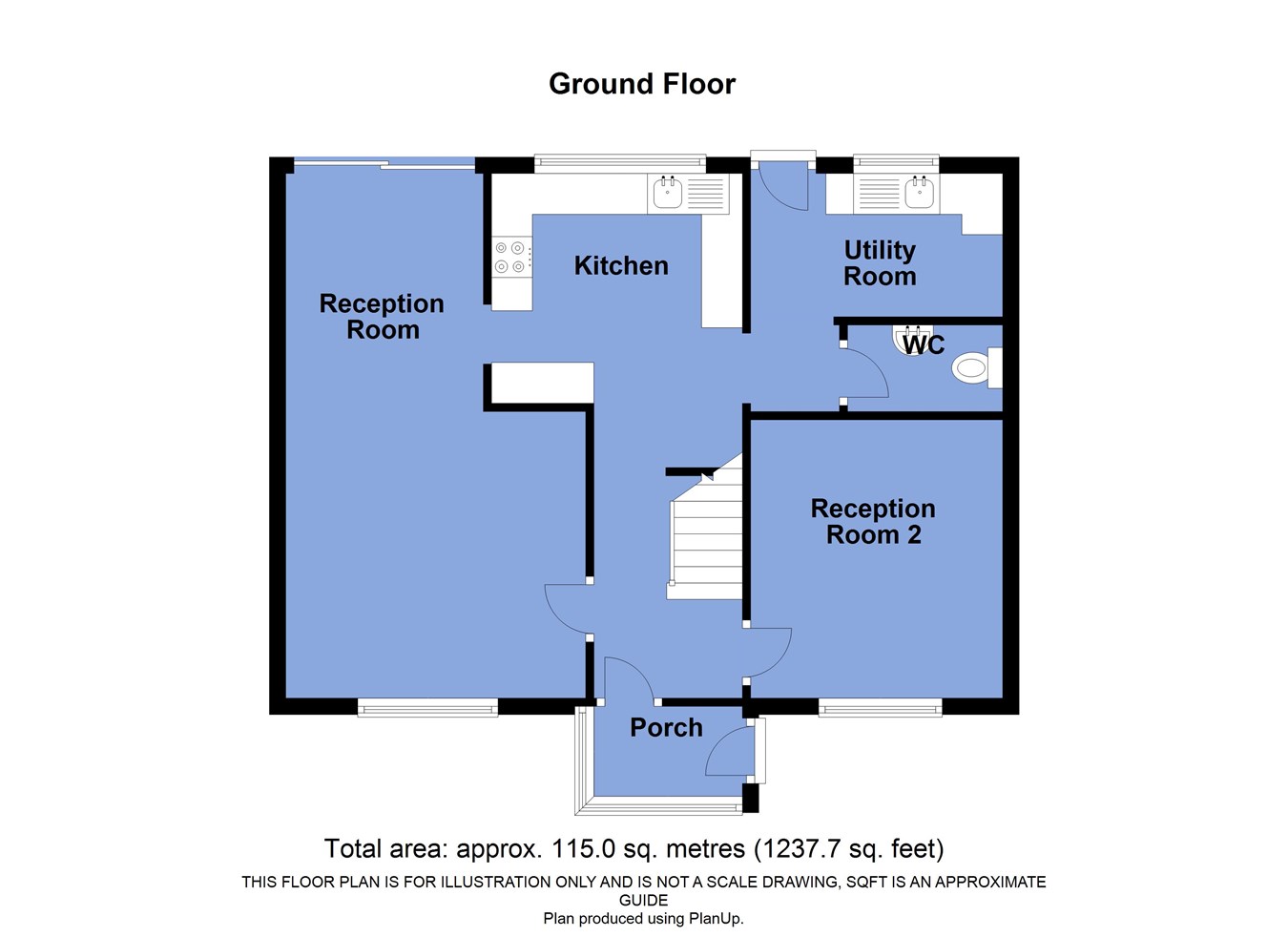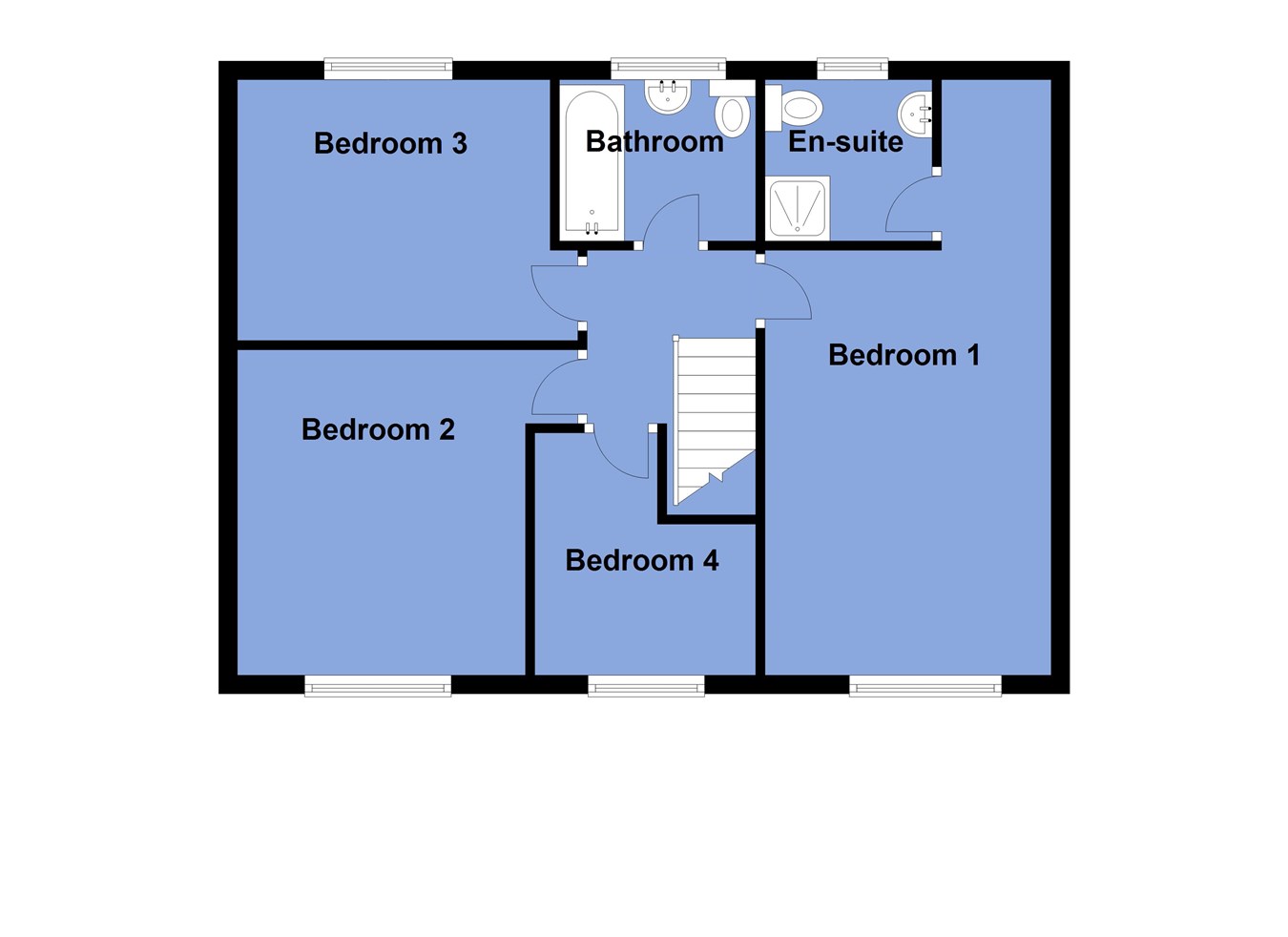- Substantial and versatile accommodation
- 4/5 bedrooms depending on preference
- Master bedroom with en-suite
- Front and rear gardens plus garage to rear
- 2.5 miles to Junction six M61 and Horwich Parkway train station line
- 1.5 miles to Blackrod train station
- 0.2 miles to Horwich Centre
- Ensuite, bathroom and downstairs WC
- Possibility for ground floor bedroom
4 Bedroom Semi-Detached House for sale in Bolton
The Home:
Offering versatility and available for the first time in around 30 years is this double fronted home which has been significantly extended and currently functions as a lounge through dining room, with separate reception room kitchen and utility with downstairs WC.
To the first floor there are four bedrooms the master of which includes an en-suite and the further three bedrooms are served by the family bathroom. Due to the additional ground floor reception room and downstairs WC it may be possible for the home to function with the benefit of a ground floor bedroom and an associated en-suite.
The property has the benefit of the installation of CCTV.
The prominent corner position includes front and rear gardens and there is also an area to the rear which allows for private parking for the houses and flats surrounding it which is in addition to the garage. The garage can also be accessed by door directly from the garden.
The seller informs us that the property is Leasehold for a term of 999 years from 1973 subject to the payment of a yearly Ground Rent of £20.00
Council Tax Band D - £2,177.12
Ground FloorPorch
3' 6" x 6' 8" (1.07m x 2.03m)
Entrance Hallway
5' 10" x 9' 4" (1.78m x 2.84m) Stairs to the first floor plus understairs store. Access either side to reception rooms.
Reception Room
11' 11" x 11' 6" (3.63m x 3.51m) leading to through dining area measuring 7' 11" x 9' 6" (2.41m x 2.90m)
Reception Room 2
10' 4" x 11' 6" (3.15m x 3.51m) Window to the front.
Kitchen
11' 11" x 9' 11" (3.63m x 3.02m) Rear window. Archway into the rear of the second reception area. Wall and base units. Rear window overlooking the garden. Integral hob, extractor, double oven. Space and plumbing for dishwasher and tall fridge freezer.
Utility Room
10' 2" x 5' 8" (3.10m x 1.73m) Glass paneled rear door. Window. Gas central heating boiler. Further storage and space for appliances. Vented for a dryer.
Ground Floor WC
3' 5" x 6' 1" (1.04m x 1.85m) WC. Hand basin.
First Floor
Landing
5' 10" x 6' 2" (1.78m x 1.88m) With loft access.
Bedroom 1
15' 4" x 10' 1" (4.67m x 3.07m) Large front double. Fitted robes.
Dressing Area
3' 9" x 6' 3" (1.14m x 1.91m) Loft access.
En-Suite Shower Room
5' 11" x 5' 9" (1.80m x 1.75m) Rear window. Corner shower. WC. Hand basin.
Bedroom 2 (original Bedroom 1)
11' 9" x 10' 2" (3.58m x 3.10m)
Bedroom 3
9' 3" x 11' 1" (2.82m x 3.38m) Rear double. Fitted robes.
Bedroom 4
8' 7" (max) x 7' 10" (max) (2.62m x 2.39m) To the front.
Outside
Garden
Power. Water supply. Lighting.
Garage
15' 11" x 8' 6" (4.85m x 2.59m) Part of the colony to the rear of the property. Up and over door. Power and light.
Important information
This is a Leasehold Property
Property Ref: 48567_27672905
Similar Properties
Langstone Close, Horwich, Bolton, BL6
3 Bedroom Detached House | £270,000
Positioned within a popular cul-de-sac, with excellent access into Horwich town centre. Available with the benefit of no...
Brownlow Road, Horwich, Bolton, BL6
3 Bedroom Terraced House | £270,000
A stunning and large three double bedroom three reception room home with an abundance of period features and renovated t...
3 Bedroom Semi-Detached House | £265,000
An immaculate home conveniently positioned close to Manchester Road and therefore local to excellent, key transport link...
Duncan Street, Horwich, Bolton, BL6
4 Bedroom Cottage | £275,000
A three or four-bedroom cottage (depending on preference), benefiting from a superb and thorough refurbishment program a...
Napier Drive, Horwich, Bolton, BL6
3 Bedroom Detached House | £279,950
Available with NO CHAIN and occupying a generous and wide corner plot with the benefits of a double driveway and configu...
Cambourne Drive, Ladybridge, Bolton, BL3
3 Bedroom Detached Bungalow | £280,000
A popular design of true bungalow located within a cul-de-sac, and on a well-regarded development. The design includes g...

Lancasters Independent Estate Agents (Horwich)
Horwich, Greater Manchester, BL6 7PJ
How much is your home worth?
Use our short form to request a valuation of your property.
Request a Valuation
