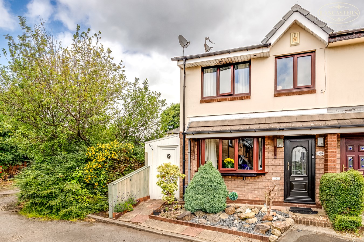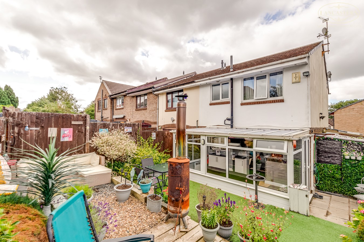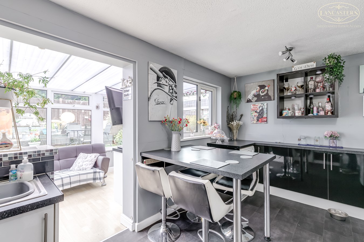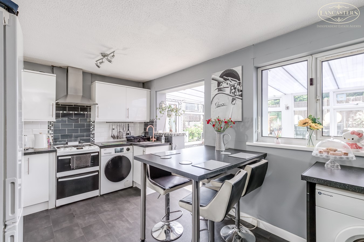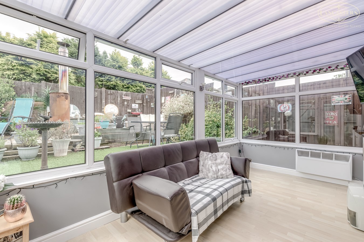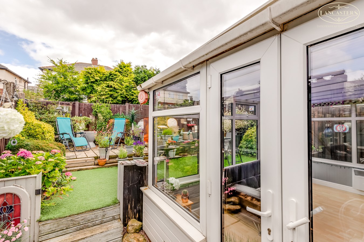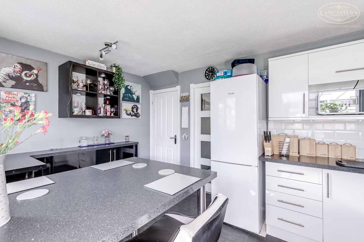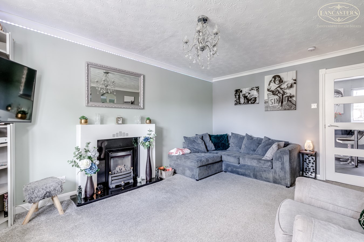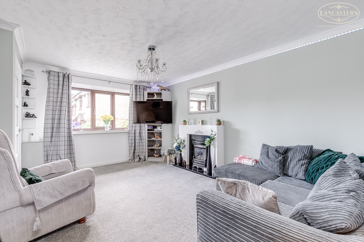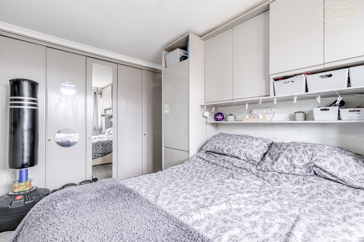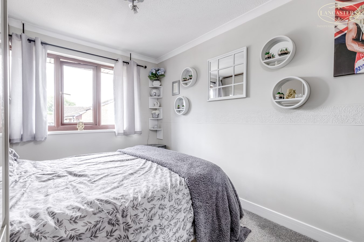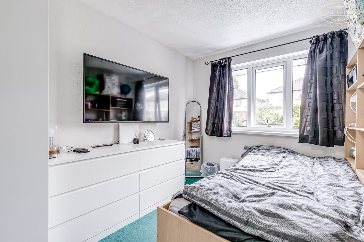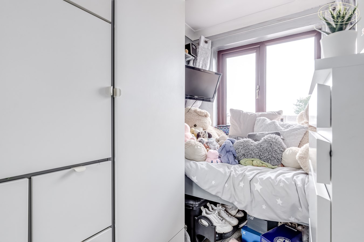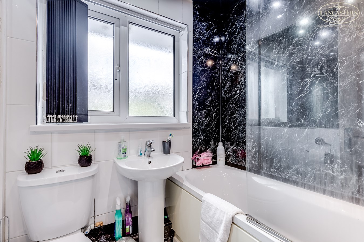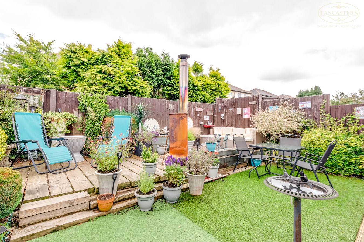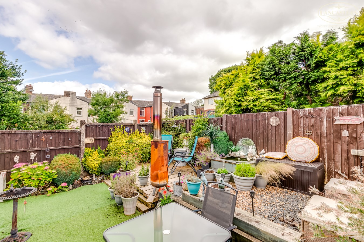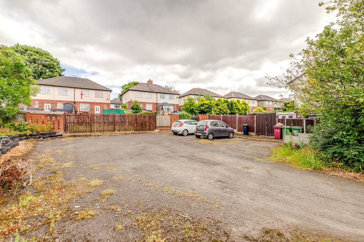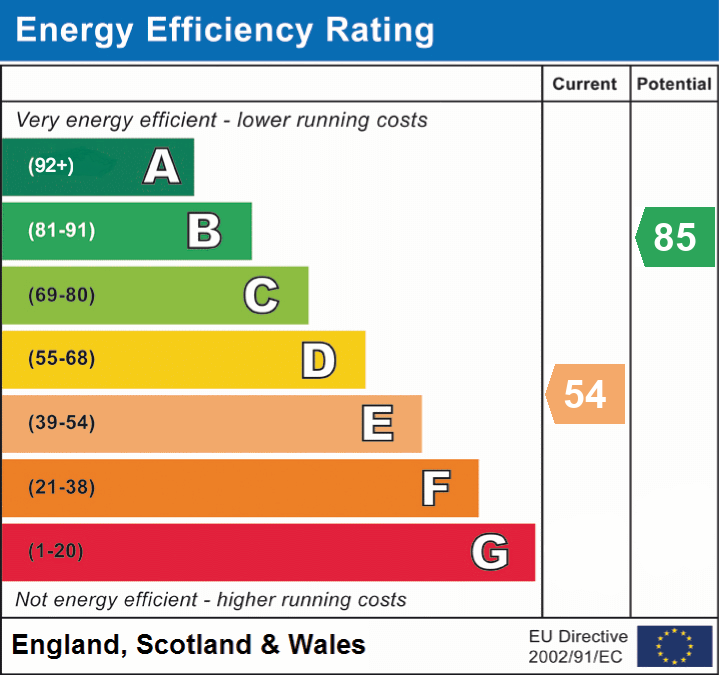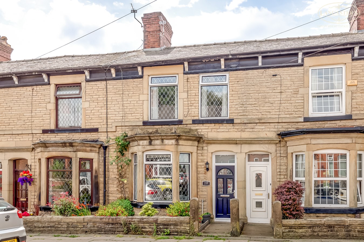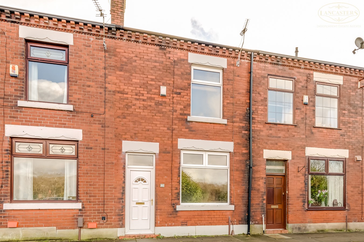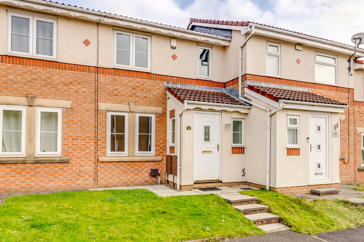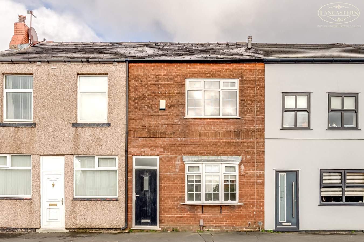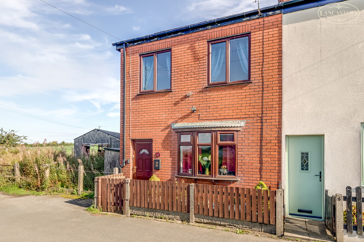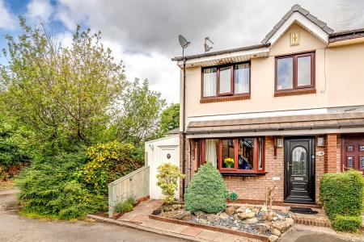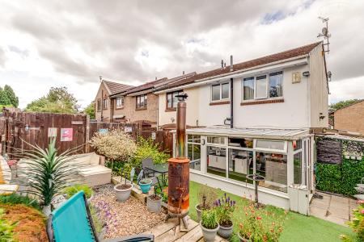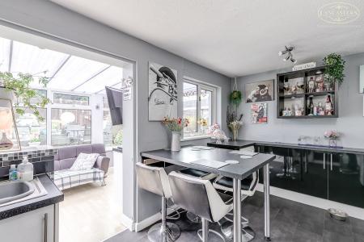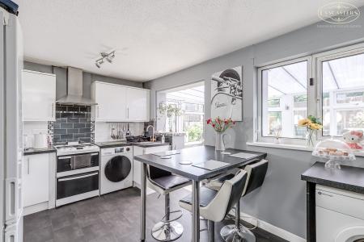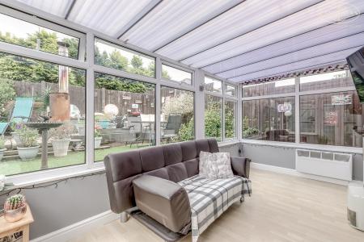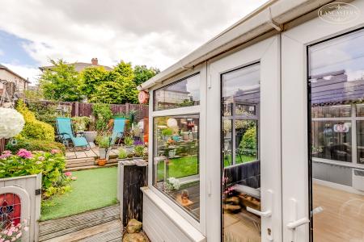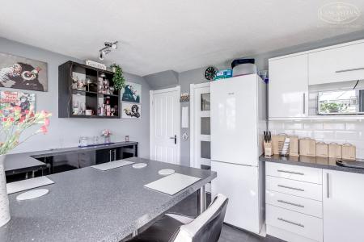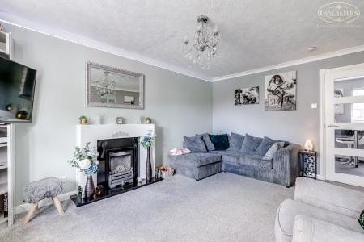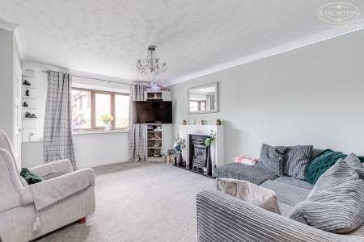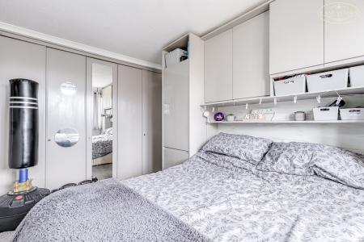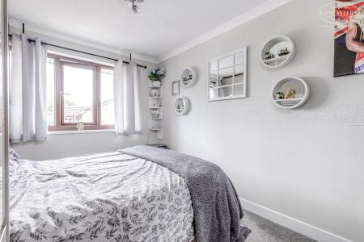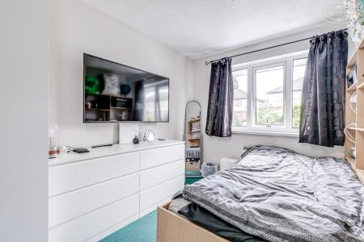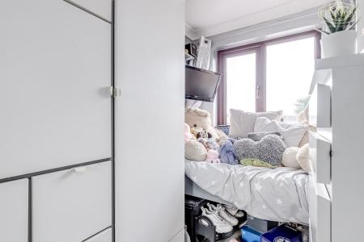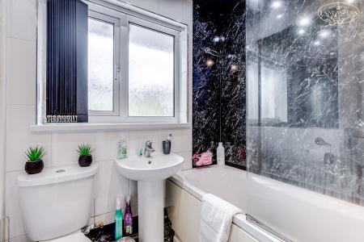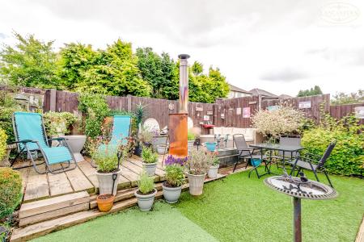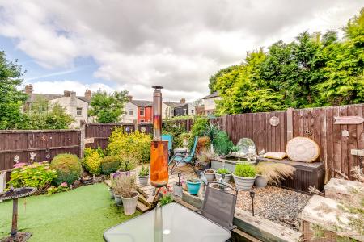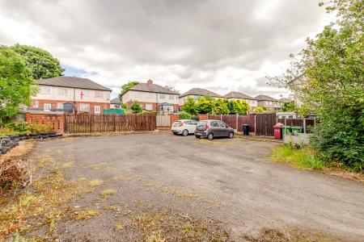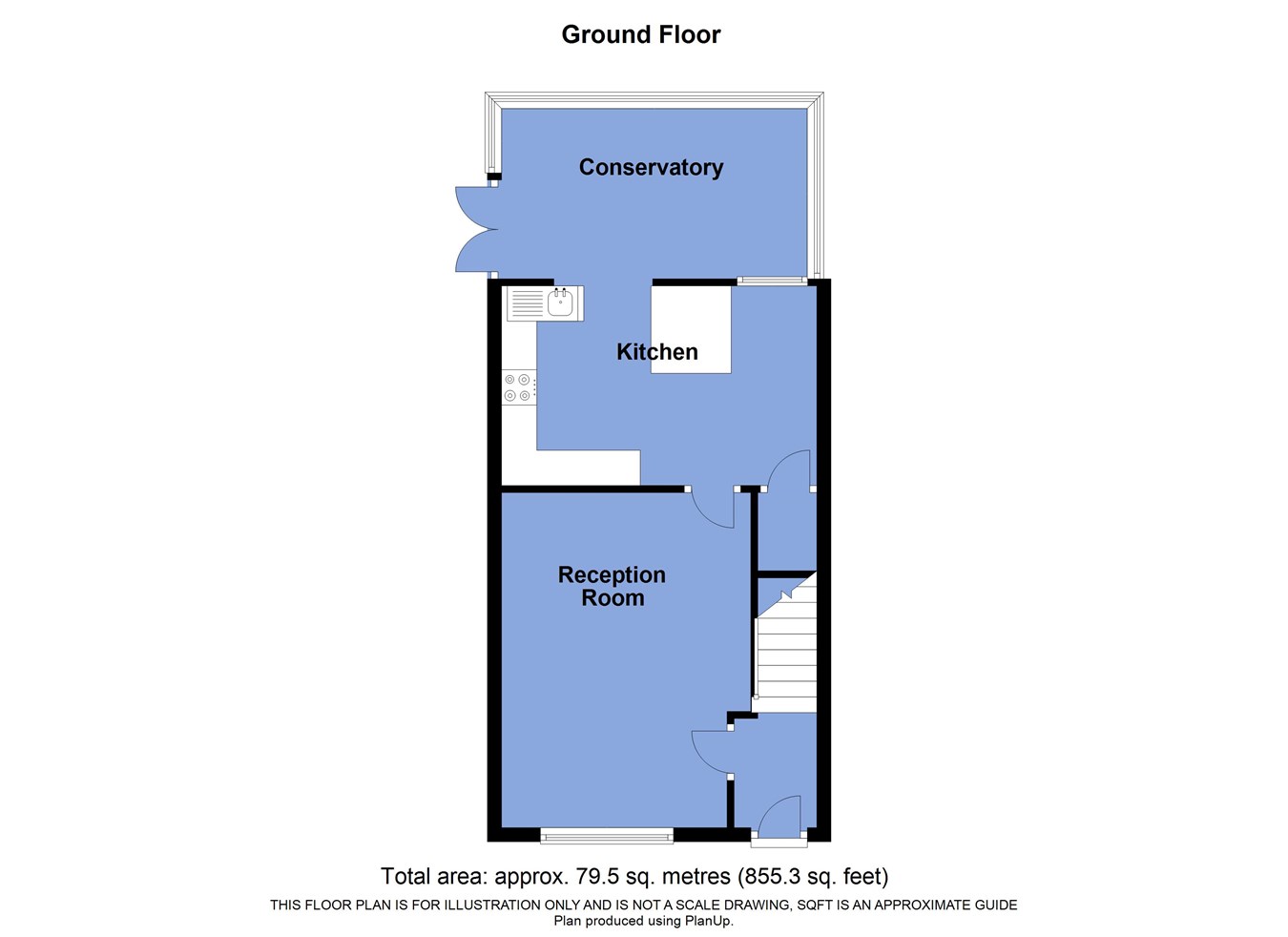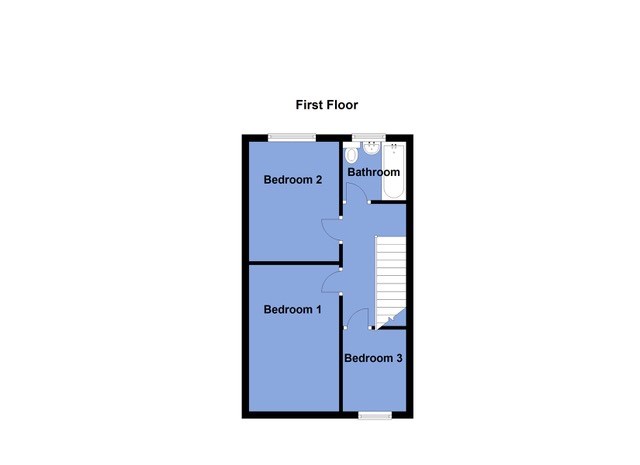- Modern kitchen and bathroom
- Rear and side gardens
- Parking area to side
- Head of cul-de-sac, location
- Approximately half a mile to mainline train station
- Well placed for access to Horwich centre
- Ideal for first time buyers and downsizers
- Around 2.5 miles to motorway
- Primary and secondary schools serve the area
- Conservatory to rear
3 Bedroom Townhouse for sale in Bolton
The Home:
An earlier viewing is strongly advised for this three-bedroom extended end townhouse.
Being positioned in the head of a popular cul-de-sac and benefiting from a parking area immediately to the side. Our clients have created a low maintenance garden ideal for entertaining. The accommodation itself is finished with a modern kitchen and bathroom.
In addition to the main lounge, there is also a conservatory to the rear and to the first floor there are three bedrooms, two of which are a double size. The third bedroom has been fitted to allow space for a single bed in addition to storage.
The property is Leasehold for a term of 999 years from the 8th October 1982 subject to the payment of a yearly Ground Rent of £25pa.
Council Tax Band B - £1,693.33
Ground FloorEntrance Hallway
3' 11" x 5' 5" (1.19m x 1.65m) Stairs to the first floor. Access to reception room 1.
Reception Room 1
10' 6" x 15' 7" (3.20m x 4.75m) Window to the front. Gas fire. Access into a dining kitchen.
Dining Kitchen
9' 3" x 14' 7" (2.82m x 4.45m) Wall and base units in a white gloss. Space for appliances. Fitted breakfast bar area. Rear window. Open access into a conservatory. Understairs storage.
Conservatory
7' 9" x 14' 2" (2.36m x 4.32m)
First Floor
Landing
5' 11" x 8' 8" (1.80m x 2.64m) Not including the recesses. Loft access; loft being part boarded with a loft ladder.
Bedroom 1
11' 7" x 8' 4" (3.53m x 2.54m) Positioned to the front with the window overlooking the cul-de-sac. Fitted robes.
Bedroom 2
11' 2" x 8' 5" (3.40m x 2.57m) Positioned to the rear with window overlooking the rear garden.
Bedroom 3
7' 6" x 5' 11" (2.29m x 1.80m) Positioned to the front with the window overlooking the cul-de-sac. Benefitting from no bulk head.
Bathroom
5' 10" x 5' 4" (1.78m x 1.63m) Window to the rear. Bath with electric shower over. Pedestal hand basin. WC.
External
Garden
Low maintenance design. Raised areas. Artificial turf. Decking. Graveled patio. Gates to the side.
Important Information
- This is a Leasehold property.
Property Ref: 48567_27033596
Similar Properties
Victoria Road, Horwich, Bolton, BL6
3 Bedroom Terraced House | £195,000
An extensively renovated three bedroom and two reception room bay fronted home which is presented to an excellent standa...
Heaton Road, Lostock, Bolton, BL6
2 Bedroom Terraced House | £195,000
A superb two double bedroom home with rear garden and close to Lostock train station linking to Manchester. Ideal commut...
3 Bedroom Townhouse | £190,000
A popular design of 3 bedroom mews with individual reception room to the front and dining kitchen which opens to the rea...
Brazley Avenue, Horwich, Bolton, BL6
4 Bedroom Semi-Detached House | £200,000
Substantial two reception room and four bedroom semi detached home available with no chain. Front garden plus driveway t...
Manchester Road, Blackrod, Bolton, BL6
2 Bedroom Terraced House | £200,000
Available with no chain and benefiting from off road parking to the rear. Individual lounge to the front plus large open...
Blundell Lane, Blackrod, Bolton, BL6
2 Bedroom Terraced House | £200,000
Positioned in an exceptional location within Little Scotland and enjoying fields to both the front and rear. 2 double be...

Lancasters Independent Estate Agents (Horwich)
Horwich, Greater Manchester, BL6 7PJ
How much is your home worth?
Use our short form to request a valuation of your property.
Request a Valuation
