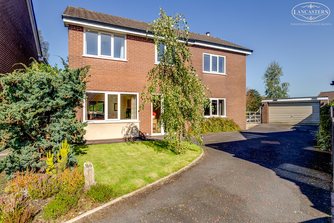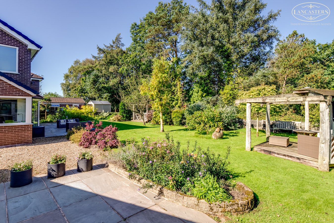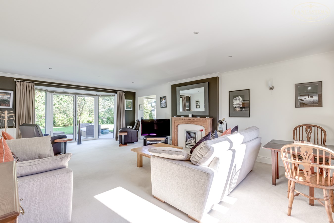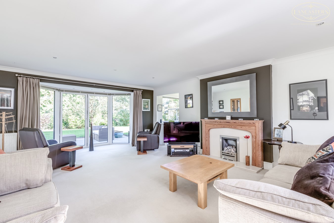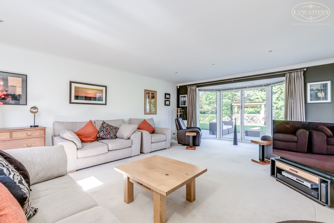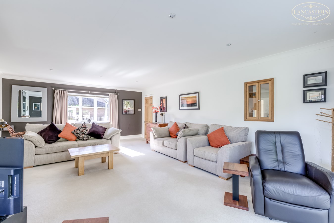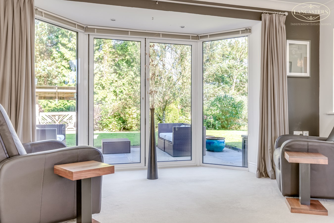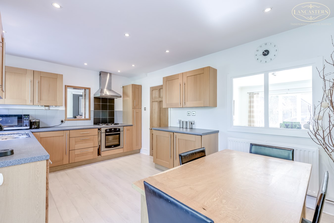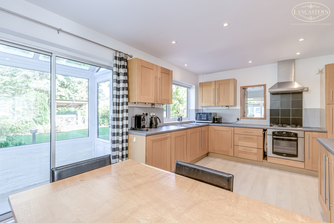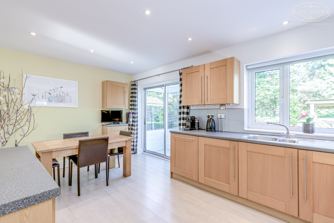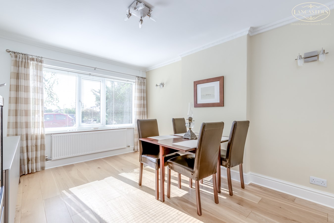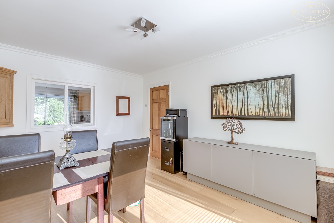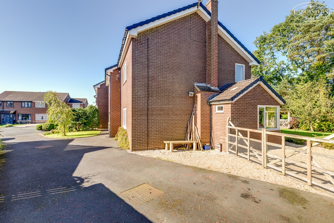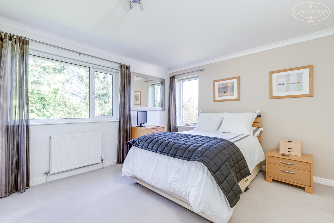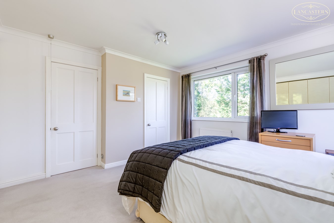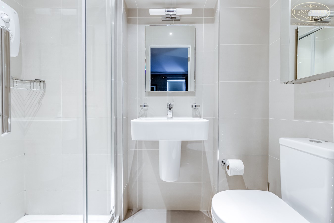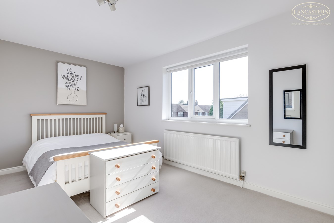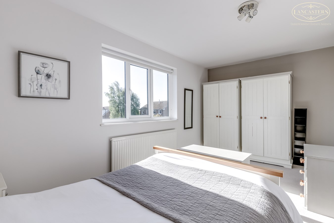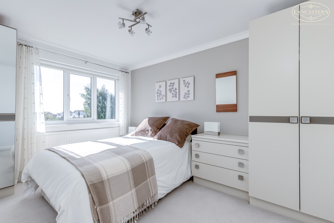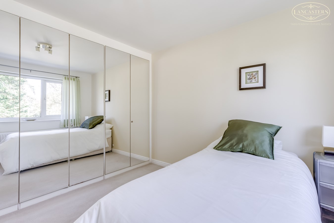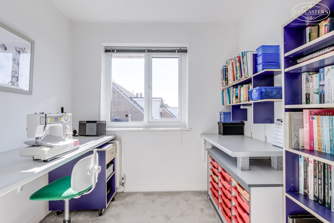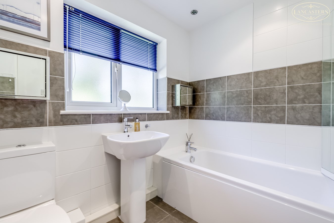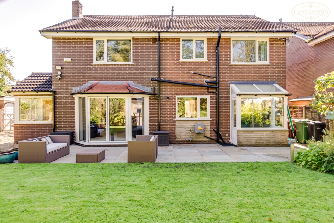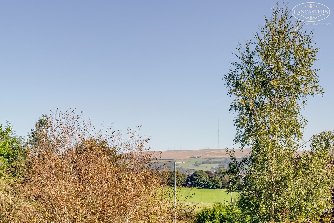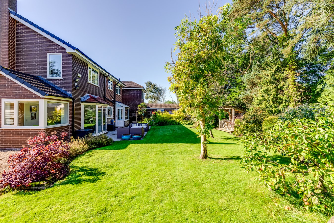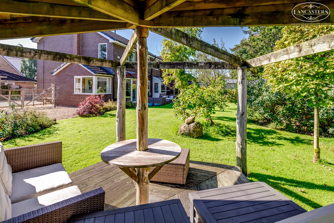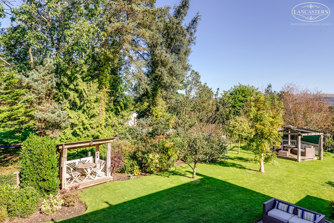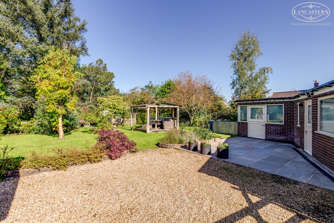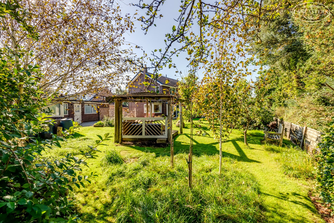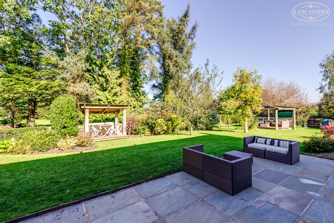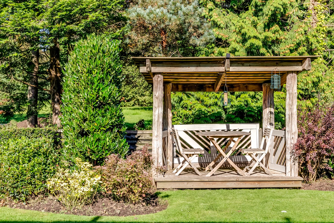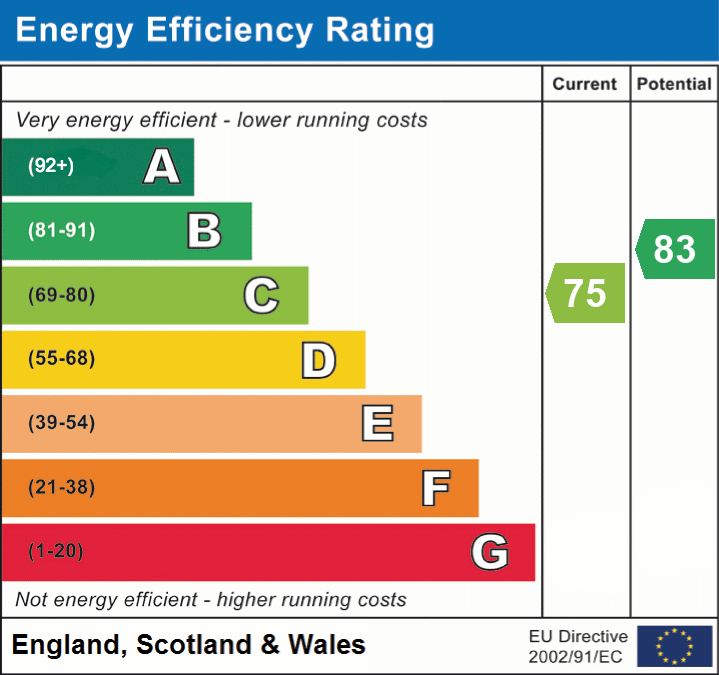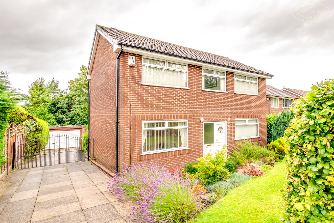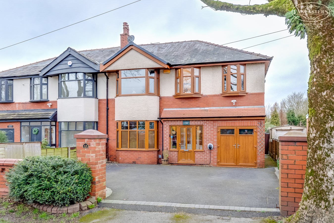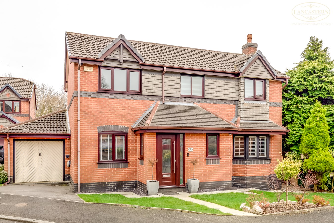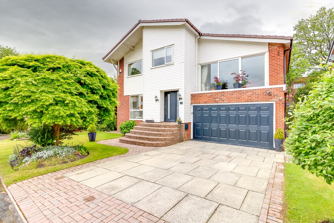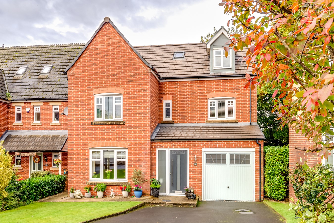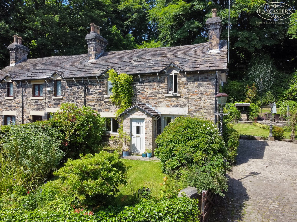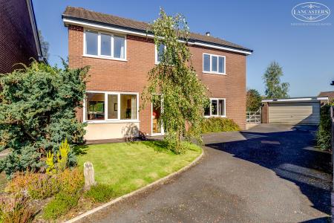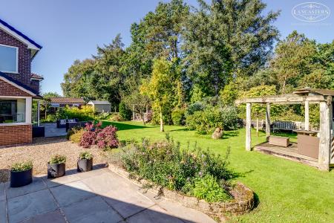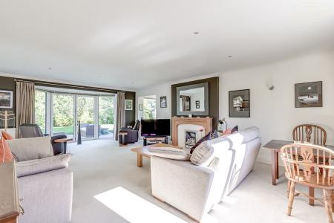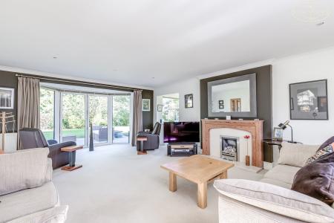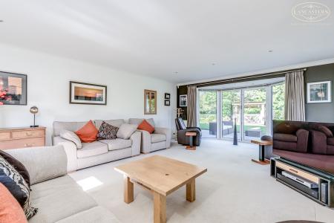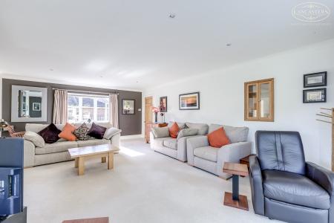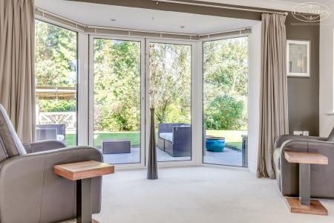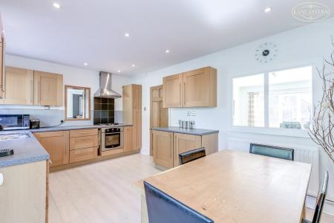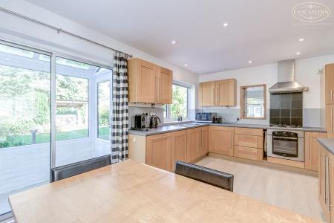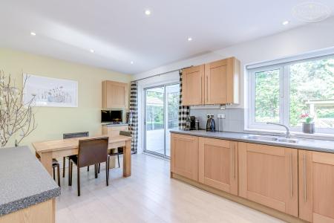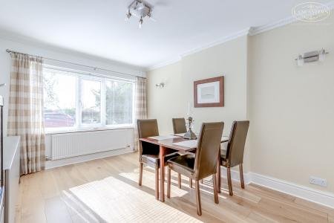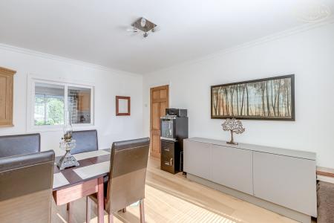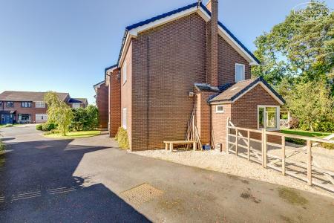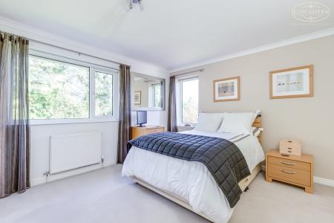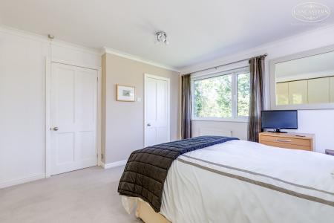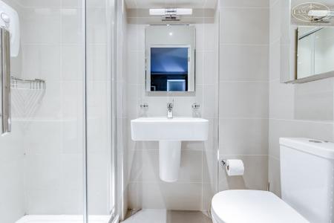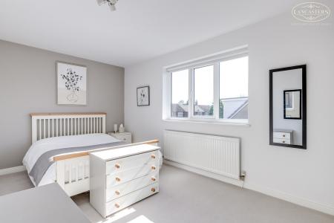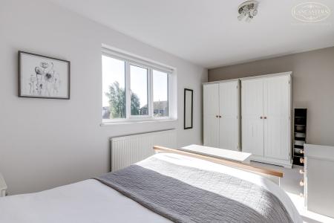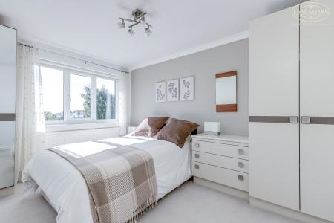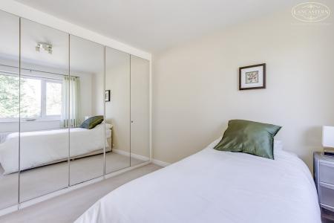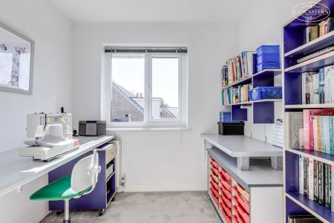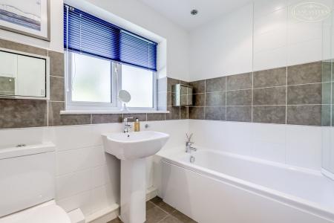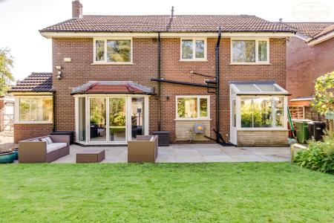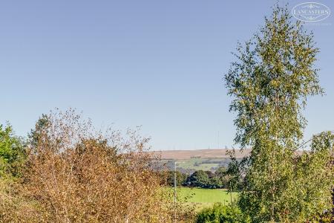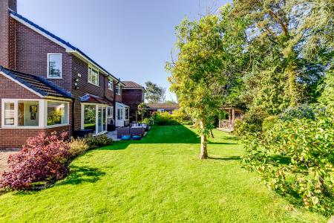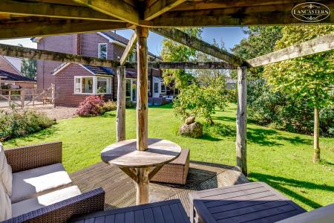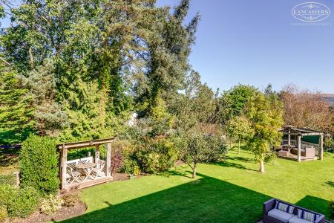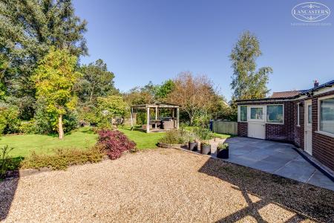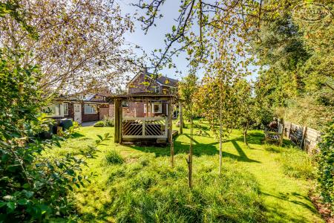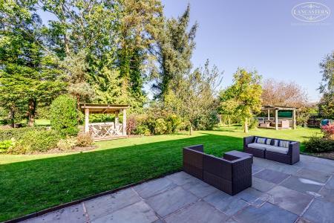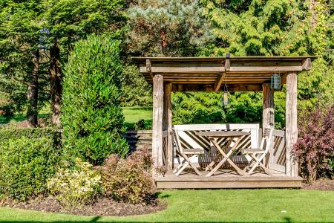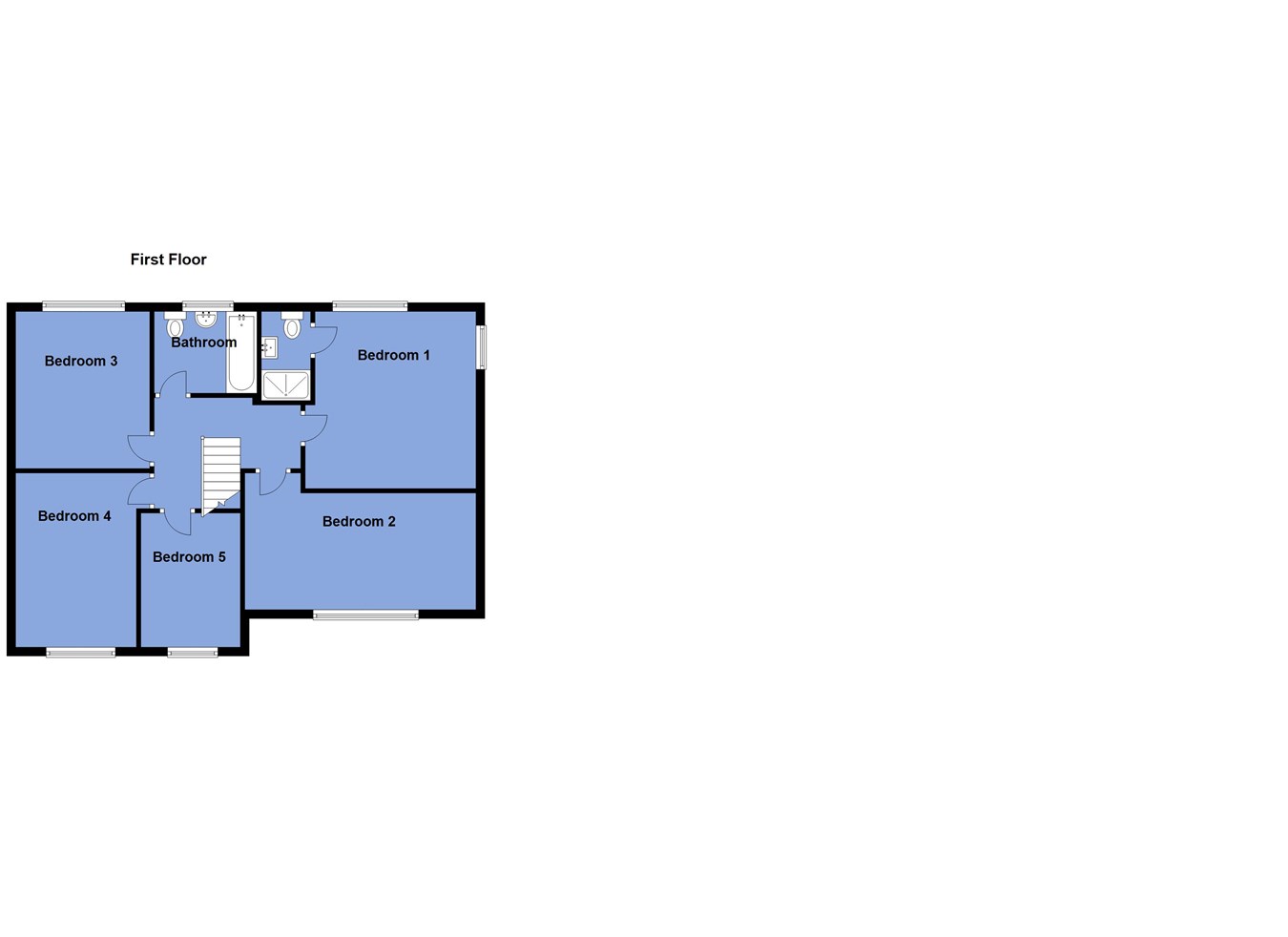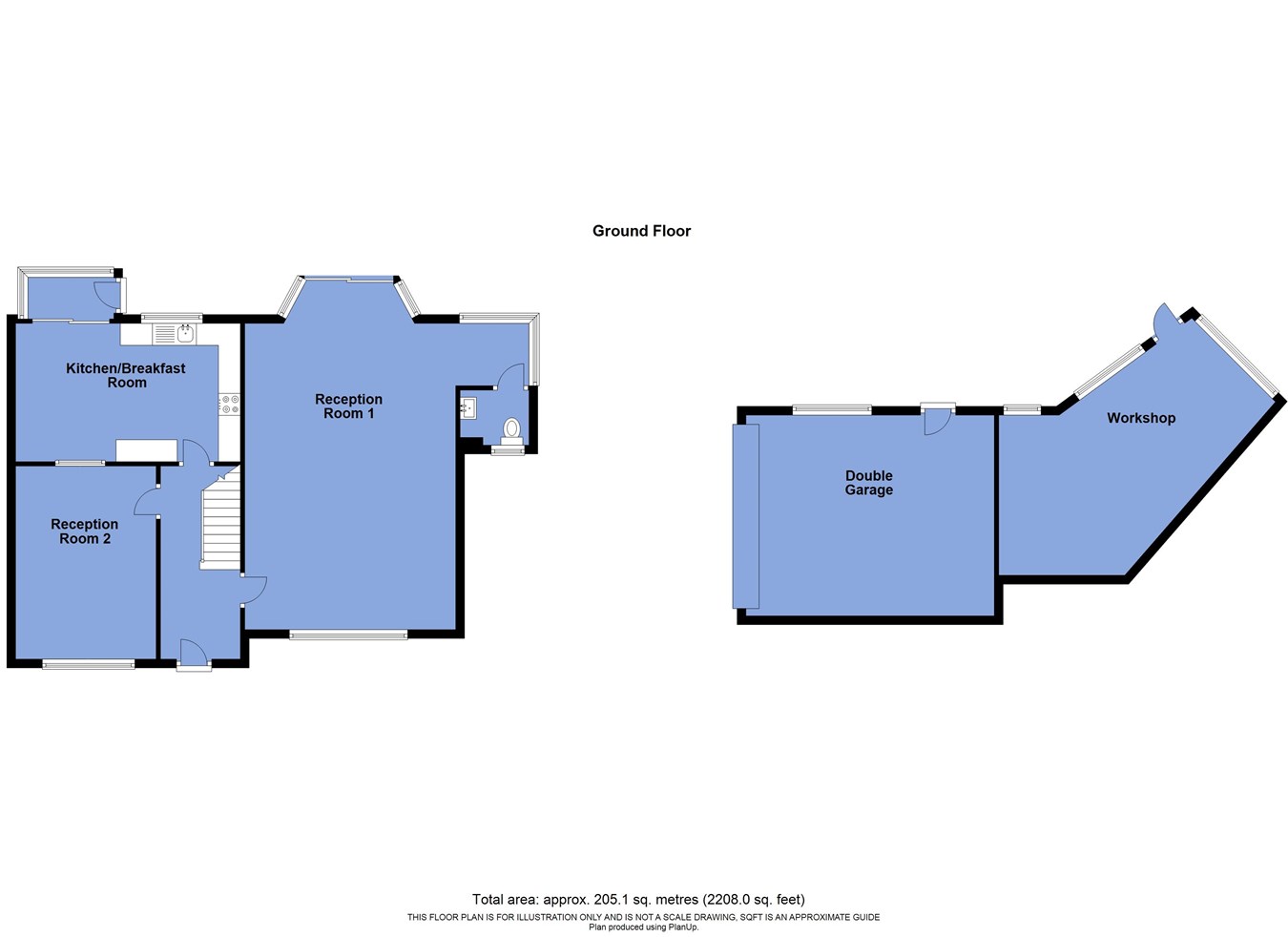- Available for the first time in around 40 years
- Exceptional private corner plot
- Long driveway with double garage and separate workshop/possible office
- Additional space for motorhome or similar
- Five bedrooms four of which are double with ensuite to master bedroom
- Substantial lead reception room
- Impressive tucked away position
- 0.4 miles to Blackrod County Primary School and 200 yards to a children�s nursery
- Around 1.5 miles to motorway and approximately 1 mile to train links
- Approx 2208 sq ft
5 Bedroom Detached House for sale in Bolton
The Home
Available to the market for the first time in around 40 years which perfectly illustrates the quality of the surroundings.
The property has been extended and adapted as our client’s family evolved and now the children have flown the nest, they are ready for the next chapter and the home is ready to embrace a new family ready to enjoy the size and flexibility of the accommodation.
There are two reception rooms, the lead room is particularly large. This room has an aspect to 3 sides including a large rear bay projection with bi-folding doors.
The tucked away corner position can only truly be appreciated when walking round the home.
Of the five bedrooms, four are an excellent double size with the master including an ensuite and has windows to the front and side.
Council Tax is Band E - £2,665.30
Ground FloorHallway
15' 2" x 5' 10" (4.62m x 1.78m) Stairs to first floor. Under stairs storage.
Ground Floor WC
5' 6" x 4' 2" (1.68m x 1.27m) High level front facing window. WC. Hand basin with vanity unit.
Reception Room 1
25' 10" x 15' 8" (7.87m x 4.78m) Window to the front. Angled bay to the rear. Floor level windows plus bi-fold.
Garden Room
4' 7" x 4' 11" (1.40m x 1.50m) Two windows looking into the garden.
Reception Room 2
14' 5" x 10' 5" (4.39m x 3.17m) Window to the front.
KitchenBreakfast Room
16' 8" x 10' 4" (5.08m x 3.15m) Window into the front reception room. Sliding patio door into a rear porch and rear window from the kitchen itself. Run of wall and base units. Integral gas hob plus oven. Integral fridge, freezer and dishwasher.
Rear Porch
6' 2" x 3' 1" (1.88m x 0.94m) Glazed to the majority of the walls and ceiling plus glass paneled door.
First Floor
Landing
10' 2" x 8' 5" (3.10m x 2.57m) Loft access.
Bedroom 1
12' 9" x 13' 3" (3.89m x 4.04m) Rear window. Run of fitted furniture.
En-Suite Shower Room
6' 8" x 3' 8" (2.03m x 1.12m) Double shower. Electric shower over. Semi pedestal hand basin. WC. Fully tiled to the walls and floor.
Bedroom 2
15' 10" x 8' 8" (4.83m x 2.64m) Window to front.
Bedroom 3
12' 11" x 9' 1" (3.94m x 2.77m) Fitted furniture.
Bedroom 4
10' 4" (to the front of the robes) x 8' 10" (3.15m x 2.69m) Looking to the garden.
Bedroom 5
7' 7" (max) x 9' 11" (max) (2.31m x 3.02m) Over stairs storage.
Bathroom
7' 7" x 6' 3" (2.31m x 1.91m) Rear window. WC. Hand basin. Bath with shower from mains over. Fully tiled to the walls and floor.
Important Information
- This is a Freehold property.
Property Ref: 48567_28171067
Similar Properties
Pendennis Avenue, Lostock, Bolton, BL6
4 Bedroom Detached House | £475,000
A delightful and extended detached home positioned within a cul-de-sac which allows great access towards Lostock train s...
Lever Park Avenue, Horwich, Bolton, BL6
4 Bedroom Semi-Detached House | £470,000
A home which has been extended both to the rear and two stories at the side. Substantial open plan living area opening t...
Crowborough Close, Lostock, Bolton, BL6
4 Bedroom Detached House | £450,000
This beautifully presented four bedroom home offers generous extended accommodation including two reception rooms and a...
Ashridge Close, Lostock, Bolton, BL6
4 Bedroom Detached House | Offers in excess of £499,000
VIEWINGS STRICTLY BY APPOINTMENT ONLY.**REDUCED**Positioned within a substantial plot which offers excellent scope for d...
Silver Birch Close, Lostock, Bolton, BL6
4 Bedroom Detached House | £499,950
A FREEHOLD 4/5 bedroom detached property which benefits from thoughtful reconfiguration and the introduction of a second...
Woodsleigh Cottages, Lady Bridge Lane, BOLTON, BL1
3 Bedroom Semi-Detached House | £525,000
A stunning cottage positioned on a substantial plot within a private group of homes just off Ladybridge Lane. Three doub...

Lancasters Independent Estate Agents (Horwich)
Horwich, Greater Manchester, BL6 7PJ
How much is your home worth?
Use our short form to request a valuation of your property.
Request a Valuation
