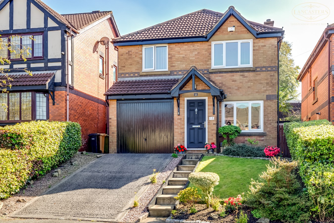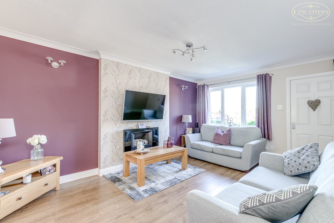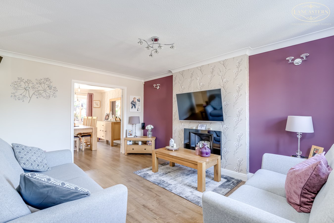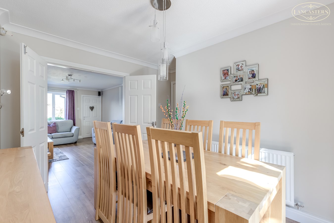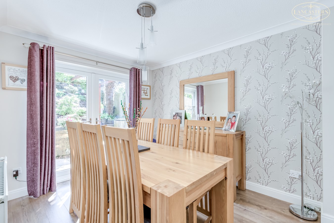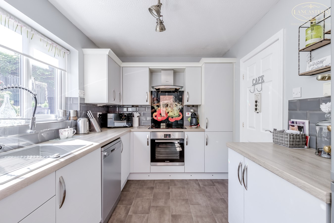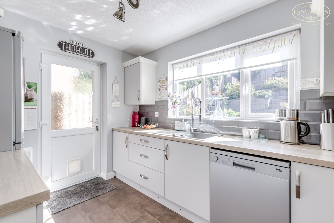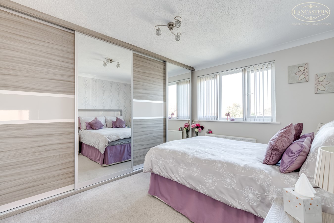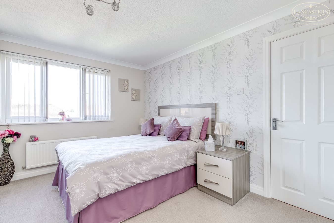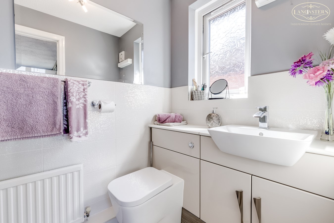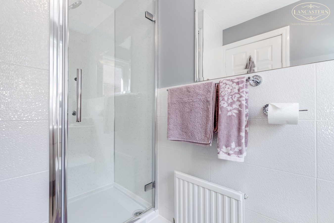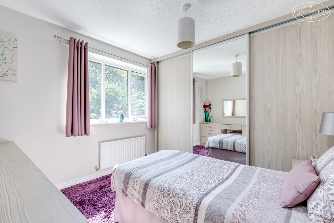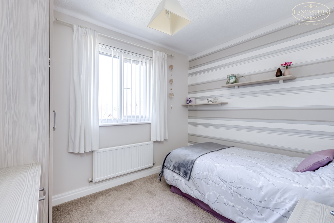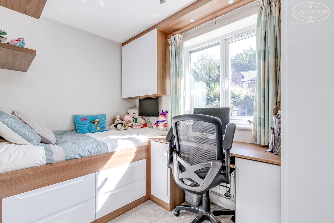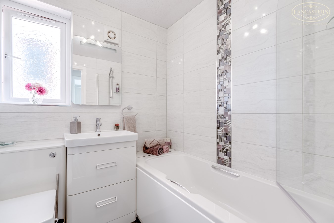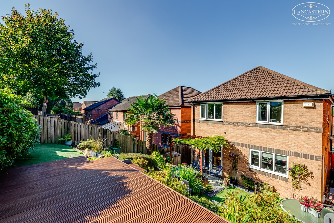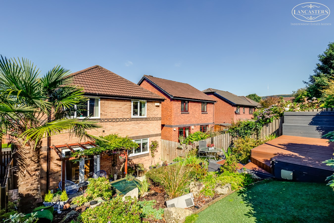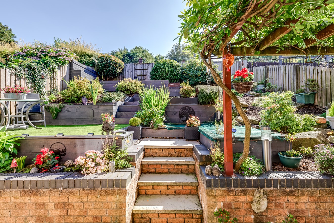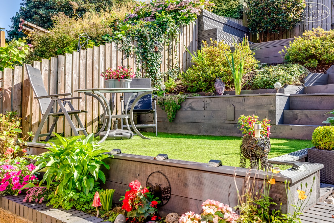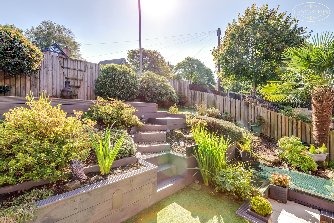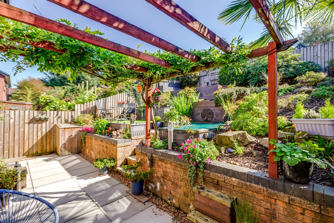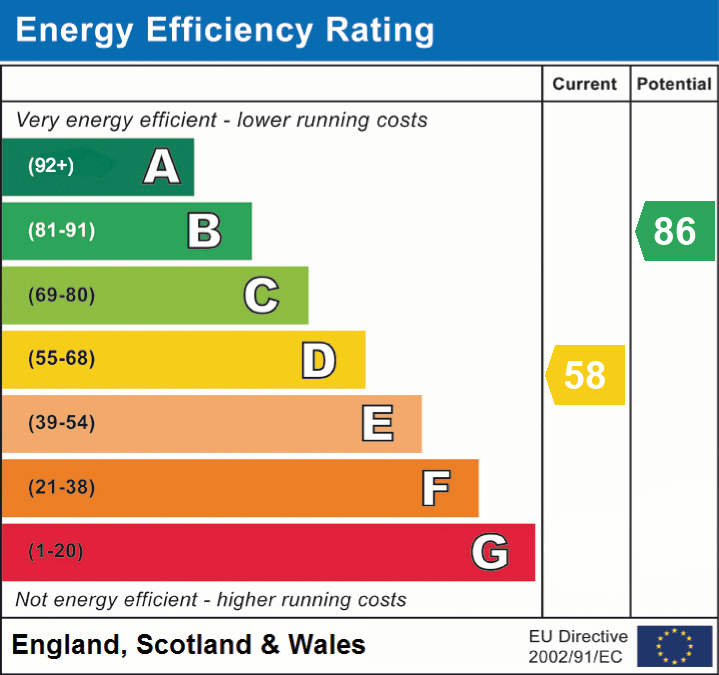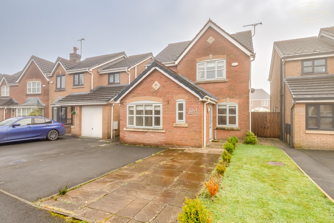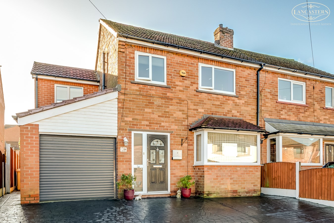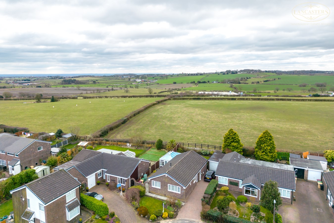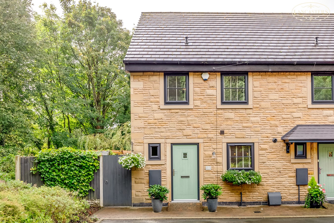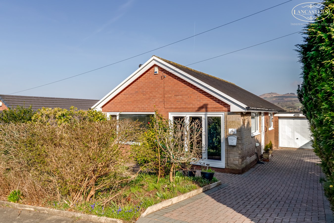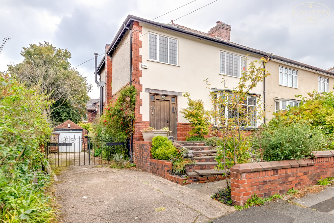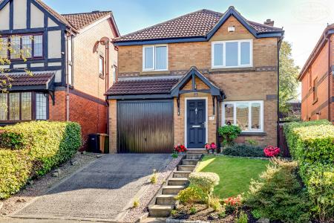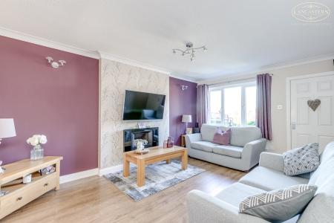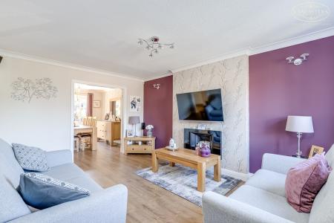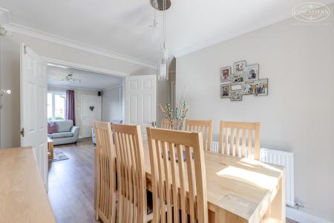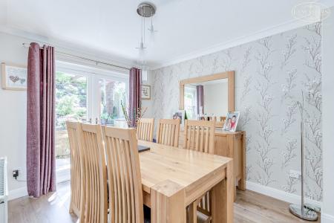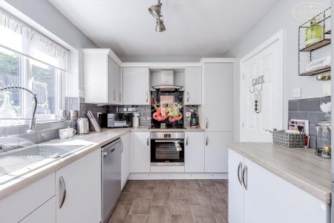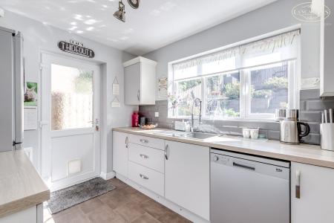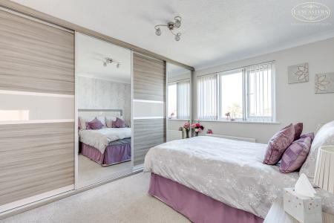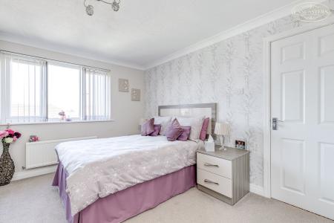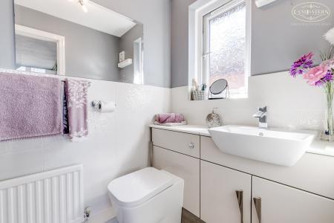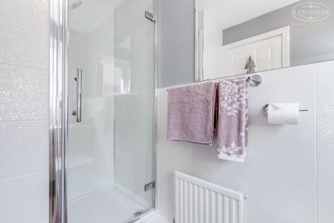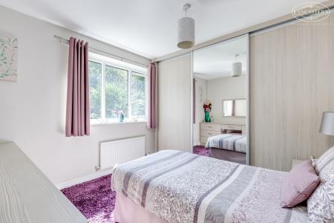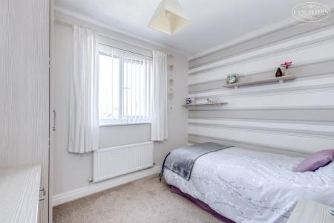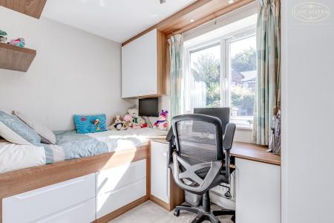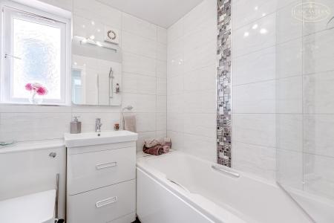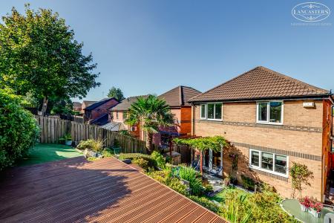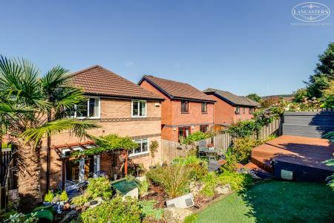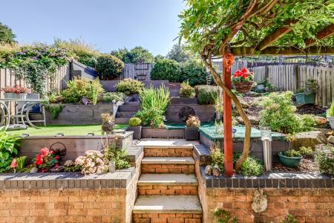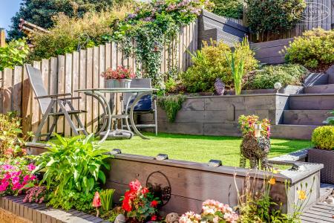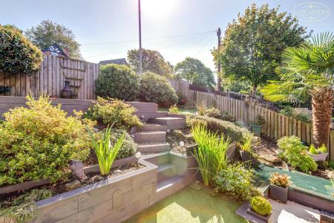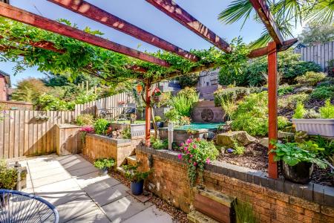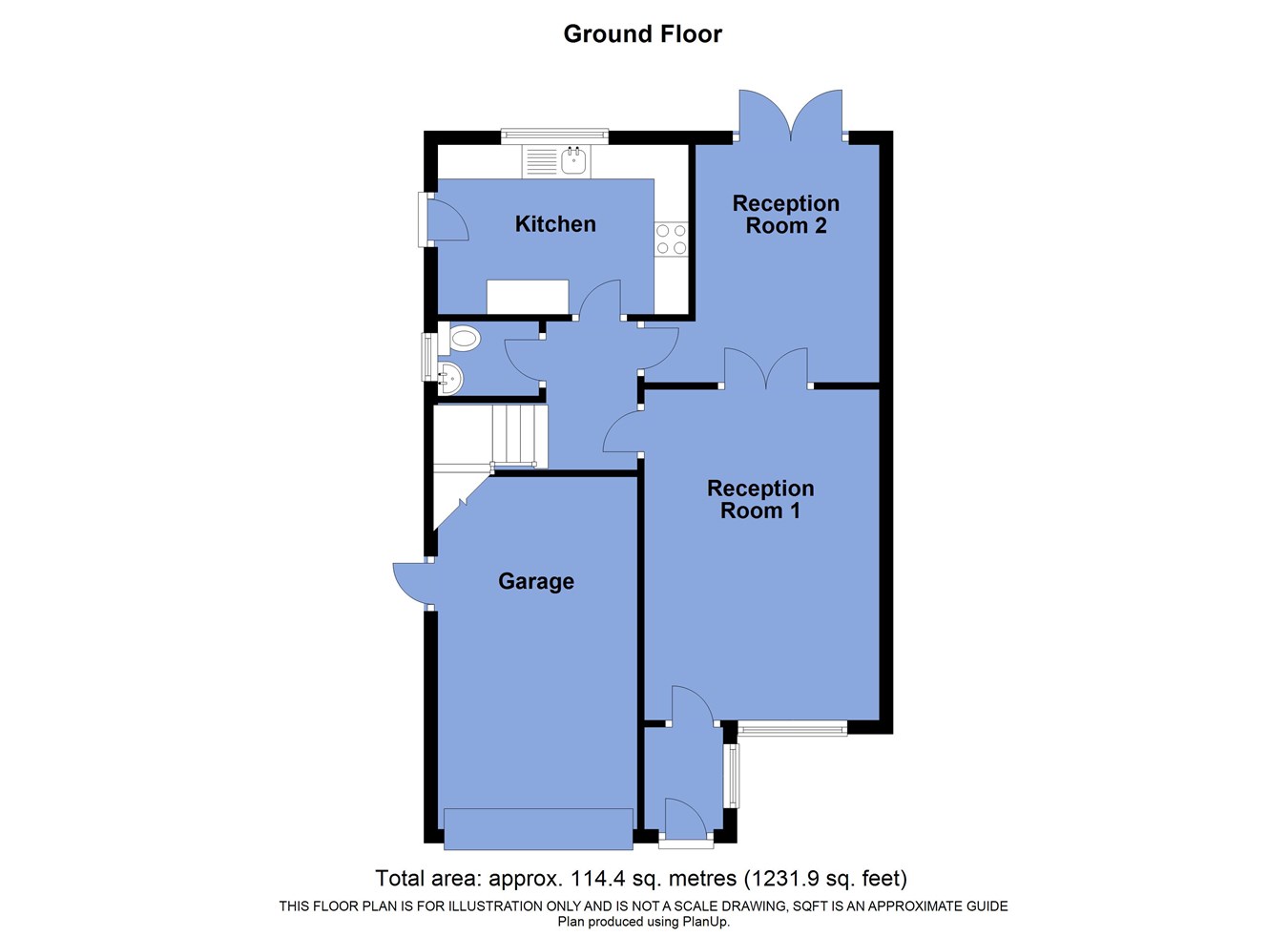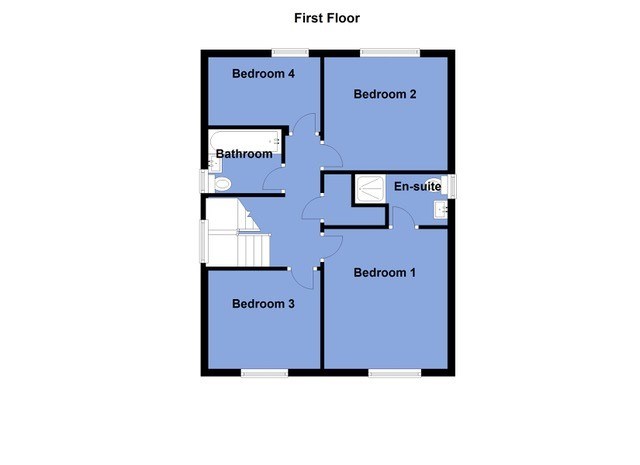- Excellent modern and neutral presentation
- Two reception rooms
- Four bedrooms with impressive fitted furniture
- Kitchen replaced 2022
- Main bathroom replaced 2020
- Boiler installed 2021
- Ornate tiered garden
- Garage provides excellent storage and potential for conversion
- 2.5 miles to motorway link
- 2 miles to train station
4 Bedroom Detached House for sale in Bolton
Our clients have owned this property for just under 10 years during which time they have updated many important aspects.
The most recent aspect of modernisation is the new kitchen which was fitted during 2022 whilst the main bathroom and ensuite were replaced in 2020 and 2018 respectively.
It is the tiered and ornate garden which particularly caught the attention of the vendors when they were making their initial purchase. The garden offers of variety of features, including raised decking area, patio, rockery with a variety of perennials and large palm tree.
The quality combi boiler which is positioned in the garage was installed during 2021.
The current configuration is the original layout with a lounge separate dining room and kitchen, and it is worthy of notes that the dining room is positioned alongside the kitchen and therefore lens itself well to the creation of open plan living if desired.
The sellers inform us that the property is Freehold
Council Tax is Band D - £2,177.12
Ground Floor
Entrance Hallway
3' 10" x 4' 7" (1.17m x 1.40m)
Reception Room 1
11' 2" (max) x 15' 9" (max) (3.40m x 4.80m) Looking towards to the front garden. The room has a contemporary wall mounted gas fire. Power etc for wall mounted tv. Double doors open into reception room 2.
Reception Room 2
8' 9" (not including the door recess) x 11' 3" (2.67m x 3.43m) French doors to the rear patio and tiered rear garden.
Kitchen
8' 5" x 11' 11" (2.57m x 3.63m) Looks to the rear garden. Glass paneled side door to the path. Wall and base units. Space for a dishwasher and tall fridge freezer. Integral hob with extractor and oven.
Inner Hallway
7' 1" x 4' 2" (2.16m x 1.27m) Natural light from a gable window into the central staircase. Door provides access into reception room 2. Stairs to first floor.
Ground Floor WC
3' 6" x 3' 11" (1.07m x 1.19m)
First Floor
Landing
4' 6" x 2' 7" (1.37m x 0.79m) with a recess of 8' 1" x 2' 8" (2.46m x 0.81m) Loft access. With storage/airing cupboard, with shelving and radiator.
Bedroom 1
12' 5" x 11' 0" (max to the rear of the fitted robes) (3.78m x 3.35m) Double bedroom positioned to the front with window to the front garden.
En-Suite Shower Room
8' 1" (to the depth of the shower) x 4' 6" (2.46m x 1.37m) Gable window. Hand basin and WC with concealed cistern in a matching unit. Shower from mains. Tiled splashback.
Bedroom 2
9' 9" x 8' 6" (2.97m x 2.59m) Double bedroom positioned to the front with window to the front garden. Fitted furniture with robes, drawer and bedside drawers.
Bedroom 3
9' 11" x 11' 1" (max to the rear of the robes) (3.02m x 3.38m) Double bedroom positioned to the rear looking to the garden. Fitted drawer units with dressing table/work station and beside cabinet.
Bedroom 4
9' 10" x 5' 11" (3.00m x 1.80m) Positioned to the rear. Cabin bed. Dressing table/work station. Wardrobe, Over bed storage.
Bathroom
5' 8" x 6' 3" (1.73m x 1.91m) Gable window. WC with concealed cistern. Hand basin in vanity unit. Bath with shower from mixer over. Fully tiled to the walls.
Exterior
Garage
9' 6" x 16' 10" (max from door to the rear most wall of the garage) (2.90m x 5.13m) Up and over door to the front. Plastered, painted ceiling. Lighting. Power. Consumer unit. Gas central heating boiler by Veissmann. Water supply.
Important Information
- This is a Freehold property.
Property Ref: 48567_28171070
Similar Properties
Brightwater, Horwich, Bolton, BL6
3 Bedroom Detached House | £325,000
A home which has been significantly upgraded in many areas and available with the benefit of no chain. Two reception roo...
Latham Road, Blackrod, Bolton, BL6
3 Bedroom Semi-Detached House | £325,000
A very well presented three double bedroom semidetached within a generous plot and available with no chain. Double drive...
Lymbridge Drive, Blackrod, Bolton, BL6
3 Bedroom Bungalow | £325,000
** REDUCED ** An immaculate and thoroughly modernised detached true bungalow enjoying views to the rear overlooking o...
Armetriding Reaches, Euxton, Chorley, PR7
3 Bedroom Mews House | £340,000
A stunning home within a corner plot and adjoining the River Yarrow. Open views to countryside. Large master bedroom to...
The Strand, Horwich, Bolton, BL6
3 Bedroom Detached Bungalow | £350,000
A great true bungalow with excellent view towards Rivington Pike and the surrounding hills. Modernised throughout and av...
4 Bedroom Semi-Detached House | £350,000
A very well presented 4 bedroom and two individual reception room semidetached home. Positioned in a generous wide and d...

Lancasters Independent Estate Agents (Horwich)
Horwich, Greater Manchester, BL6 7PJ
How much is your home worth?
Use our short form to request a valuation of your property.
Request a Valuation
