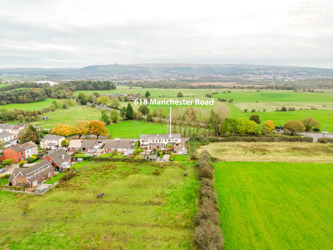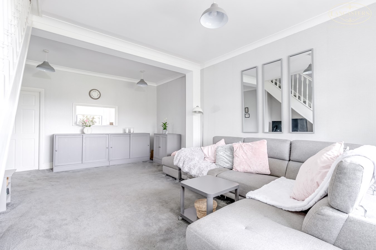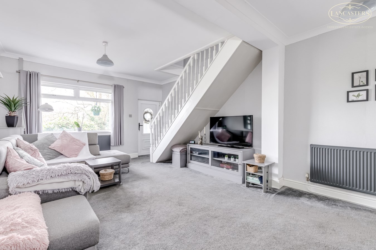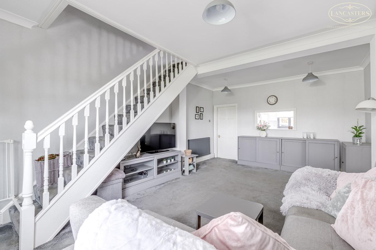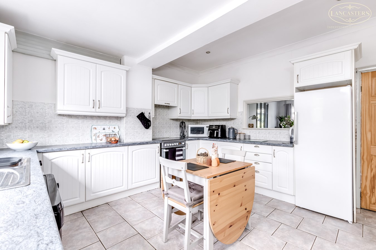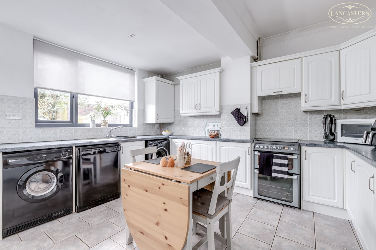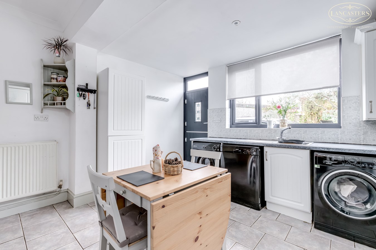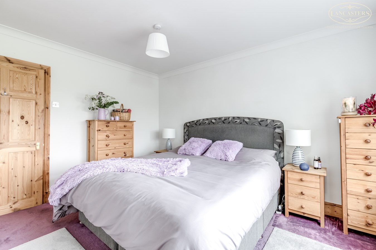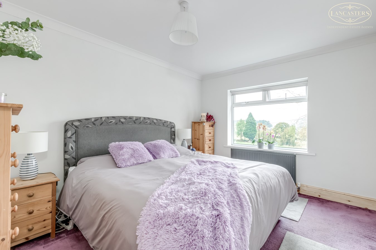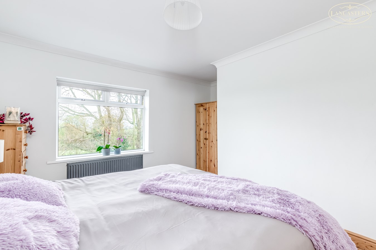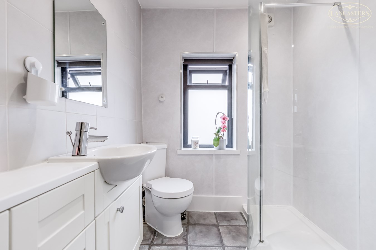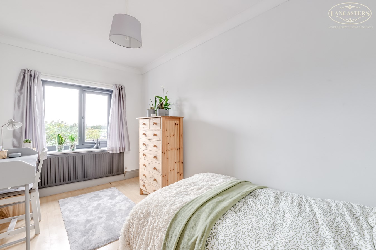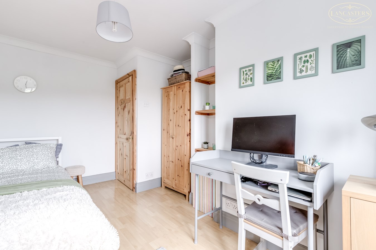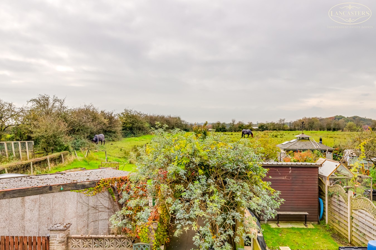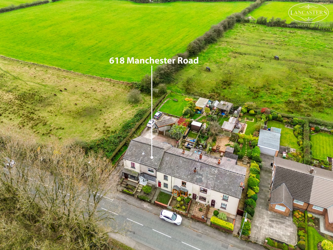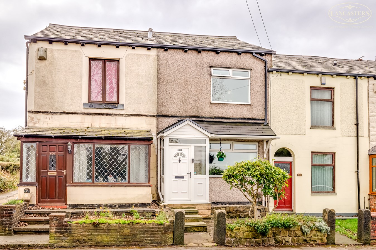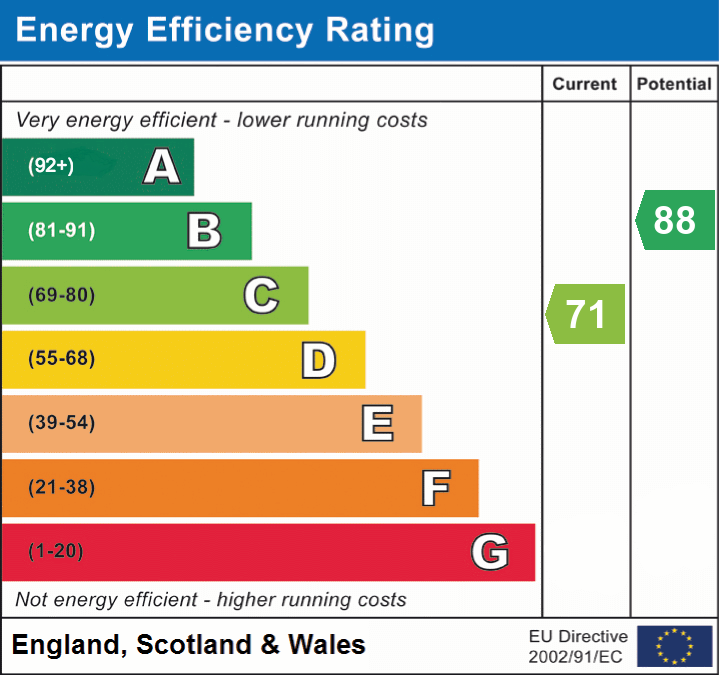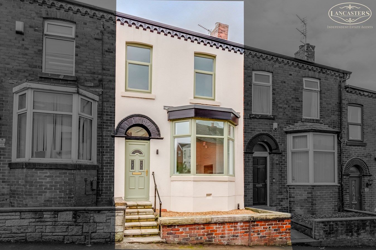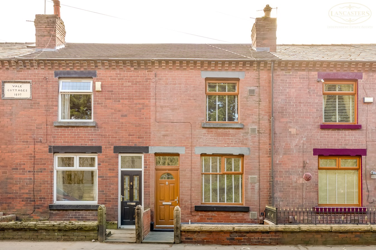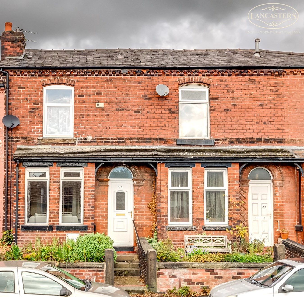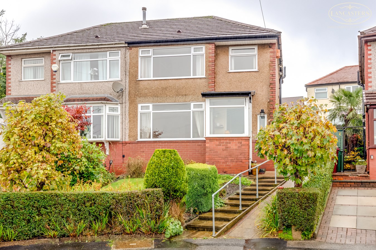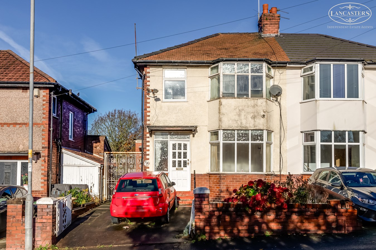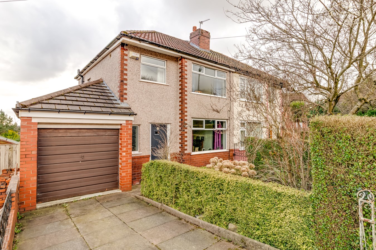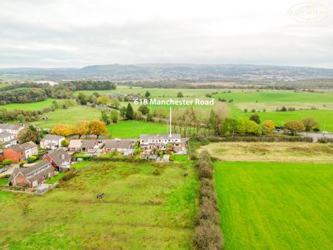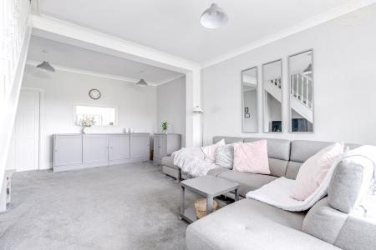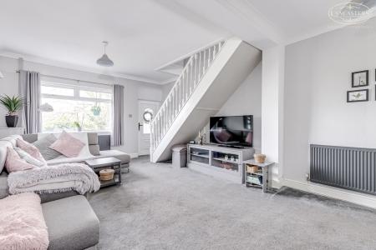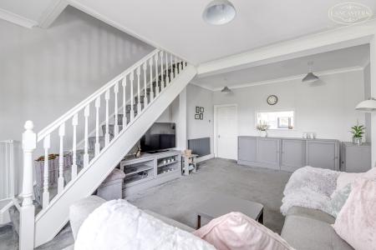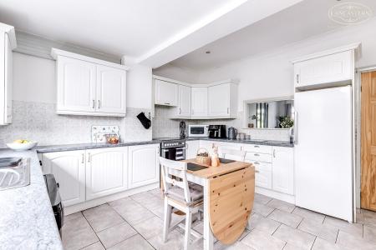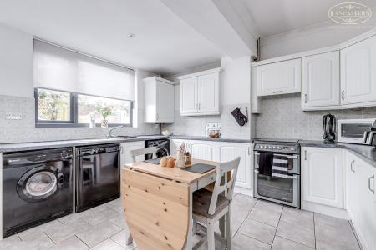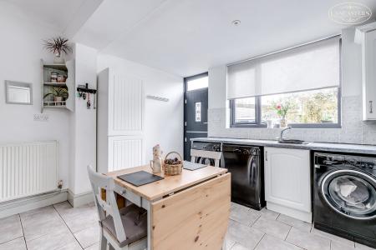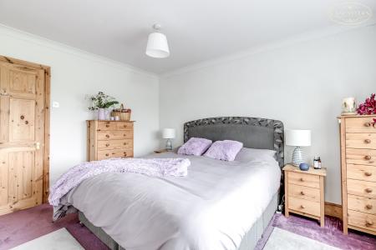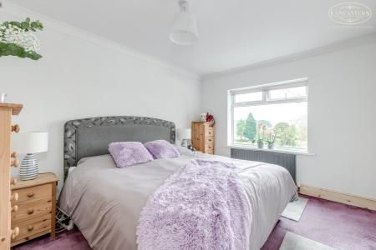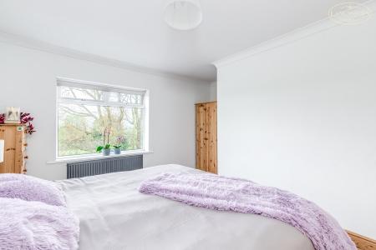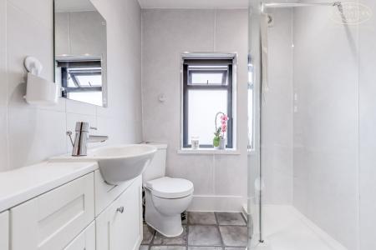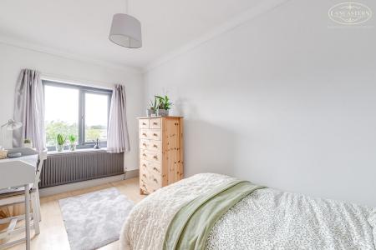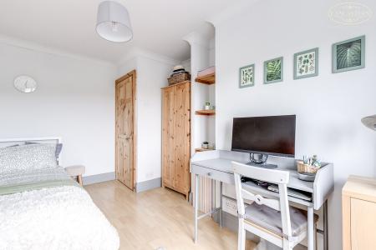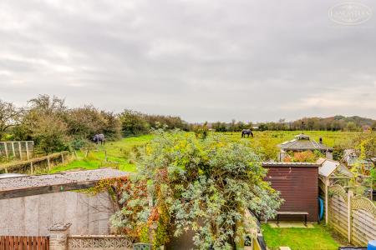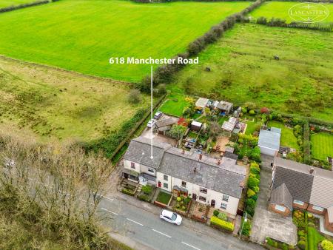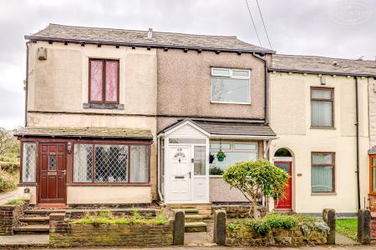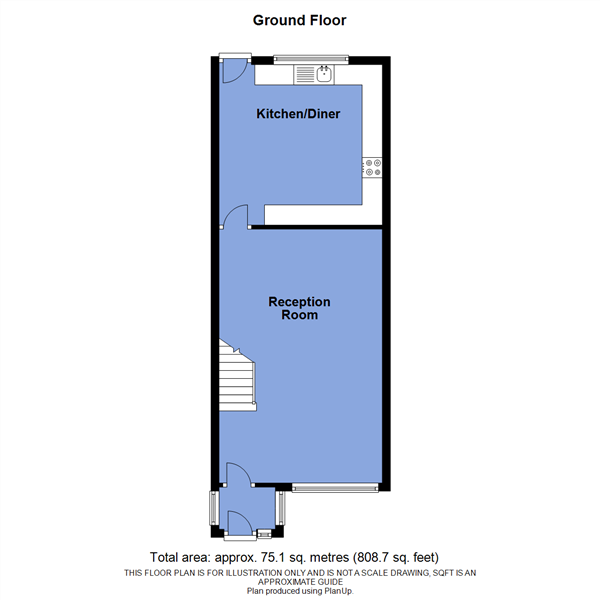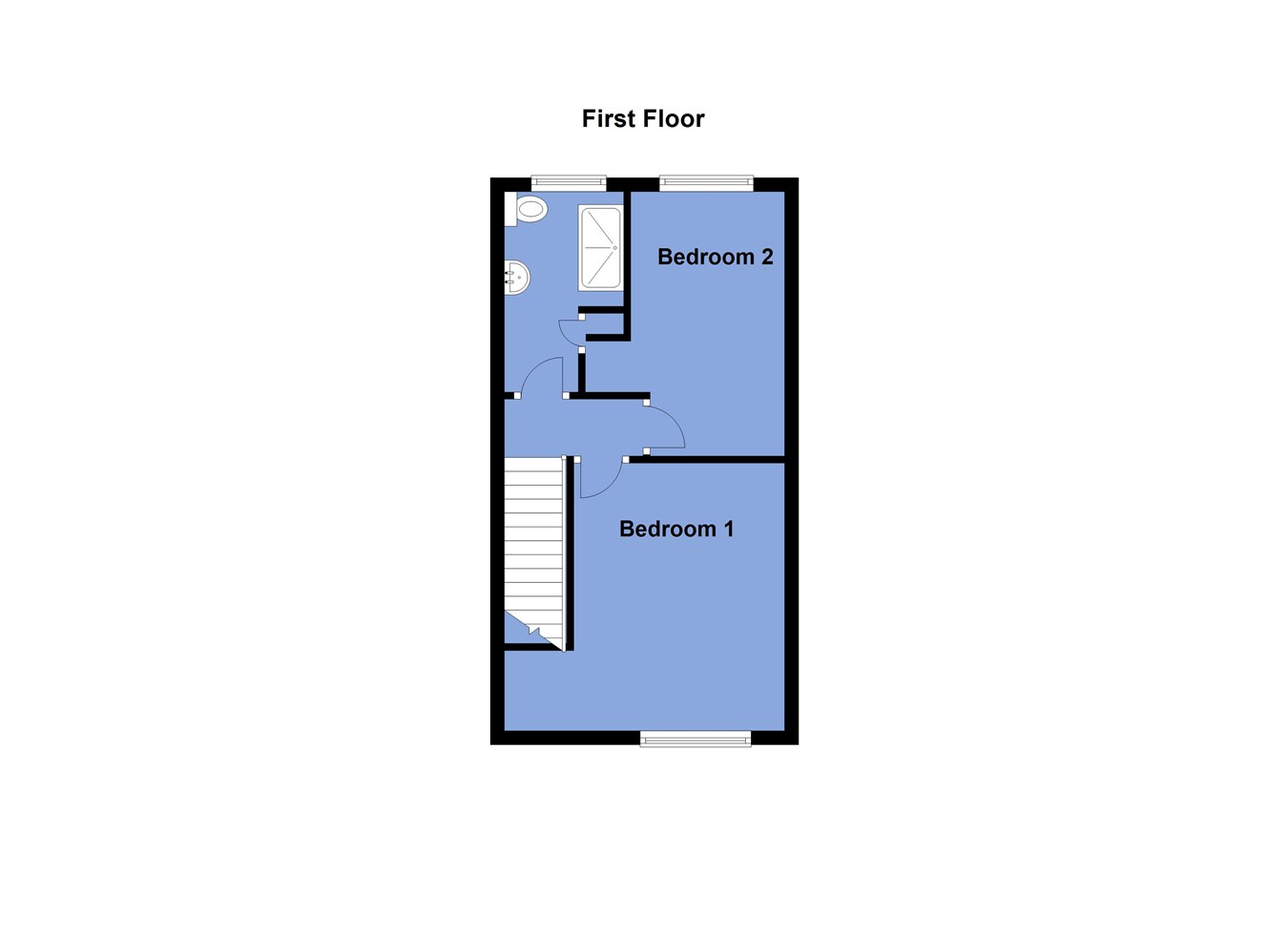- Very convenient location
- High-quality presentation
- Positioned opposite playing fields and enjoying open fields to the rear
- Two double bedrooms
- Well-proportioned lead reception room
- Dining kitchen to the rear
- Ideal Manchester commuter belt
- Around 1 mile to both motorway and train link
- Roof renewed approximately 10 years ago
- Owned within the same family for around 43 years
2 Bedroom Terraced House for sale in Bolton
A very well cared for and thoughtfully presented mid-terrace home enjoying an excellent location with open fields to the rear and playing fields to the front.
The property is the penultimate home within a run of just six terraces and is located to the fringe of the village just off the A6.
To the first floor there are two double bedroom served by the main bathroom and the ground floor offers a generous lead reception room and dining kitchen to the rear.
Externally, the land at the rear of the property, which is currently use as a patio and garden, is available to rent from the landowner.
The property is Leasehold with a ground rent of £1 per annum and a lease length of 999 years from 1858
Ground FloorPorch
4' 7" x 3' 0" (1.40m x 0.91m) Tiled finish to the floor. Further glass paneled door into the reception room.
Reception Room 1
13' 3" (max over the stairs) x 20' 5" (4.04m x 6.22m) Positioned to the front and overlooks the park area. Access into the dining kitchen.
Kitchen Diner
13' 3" x 13' 3" (4.04m x 4.04m) Positioned to the rear. Rear window and glass paneled stable door. Tiled floor. Dining area to the centre. U-shape of units. Space for appliances. Boiler is concealed within the units, also.
First Floor
Landing
With large loft access which has a fitted ladder and is part boarded for storage.
Bedroom 1
12' 4" x 10' 0" extending over the stairs to 13' 5" (3.76m x 3.05m extending over the stairs 4.09m ) Double bedroom positioned to the front with window to the fields and Rivington Pike.
Bedroom 2
13' 8" x 9' 7" narrowing to 7' 3" (4.17m x 2.92m narrowing to 2.21m ) Double bedroom positioned to the rear with window to the garden which has a lovely open aspect to the fields left and directly to the back.
Shower Room
10' 5" x 5' 8" (3.17m x 1.73m) Frosted rear window. Large shower. Corner WC. Hand basin in vanity unit. Fitted storage.
Important Information
- This is a Leasehold property.
Property Ref: 48567_28277954
Similar Properties
Siemens Street, Horwich, Bolton, BL6
2 Bedroom Terraced House | £180,000
Extensively renovated two double bedroom and two reception bay fronted home with an open plan flow to the living space....
Crown Lane, Horwich, Bolton, BL6
2 Bedroom Terraced House | £180,000
Finished to a high specification in a contemporary manner and located just 0.2 miles from Blackrod train station within...
Mason Street, Horwich, Bolton, BL6
2 Bedroom Terraced House | £170,000
A well-proportioned two bedroom and two reception room bay fronted terrace home within a block of just three similar dwe...
The Crescent, Horwich, Bolton, BL6
3 Bedroom Semi-Detached House | £185,000
A three bedroom and two reception room semi-detached home available with no chain and positioned just off Chorley New Ro...
Longworth Road, Horwich, Bolton, BL6
2 Bedroom Semi-Detached House | £185,000
**REDUCED**Positioned in an excellent location on this popular road and benefitting from a sizeable garden, backing onto...
Highland Road, Horwich, Bolton, BL6
3 Bedroom Semi-Detached House | £190,000
Available with no chain and benefiting from off road parking, a substantial garage and front and rear gardens. One recep...

Lancasters Independent Estate Agents (Horwich)
Horwich, Greater Manchester, BL6 7PJ
How much is your home worth?
Use our short form to request a valuation of your property.
Request a Valuation
