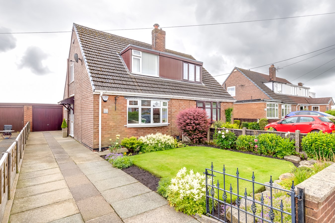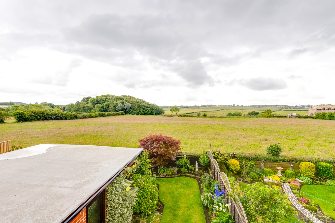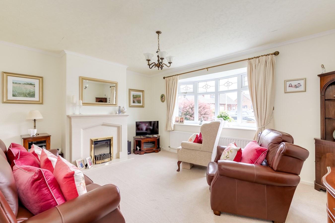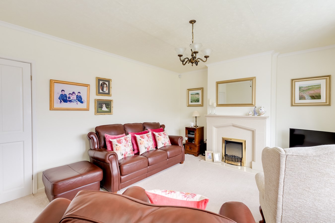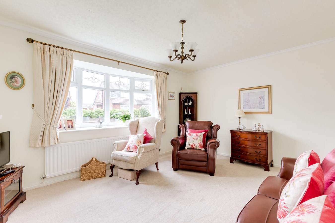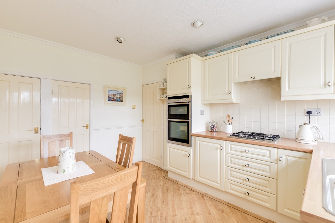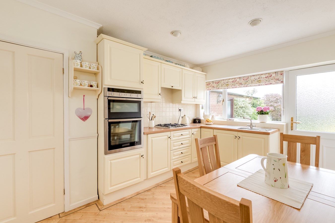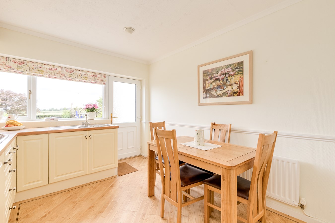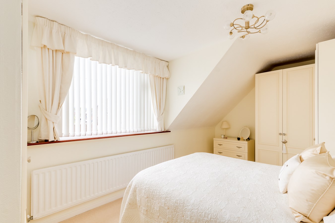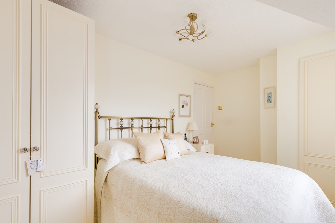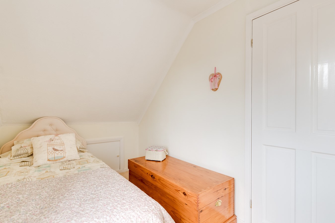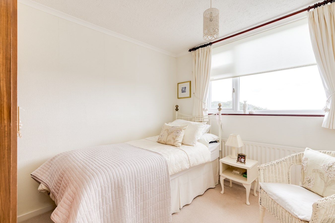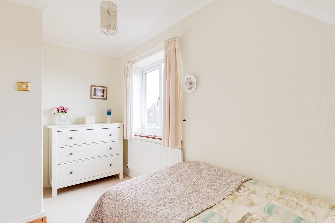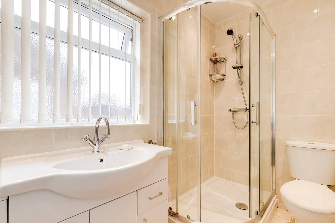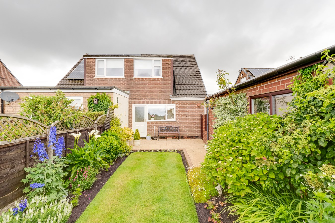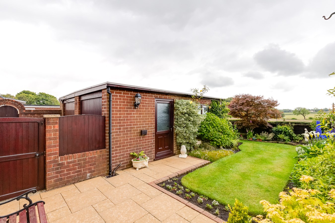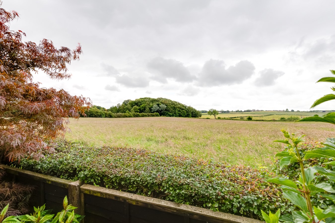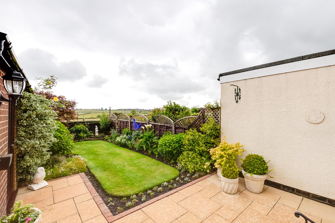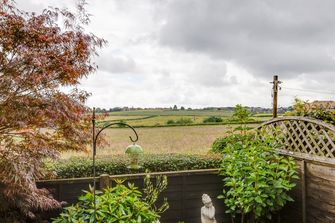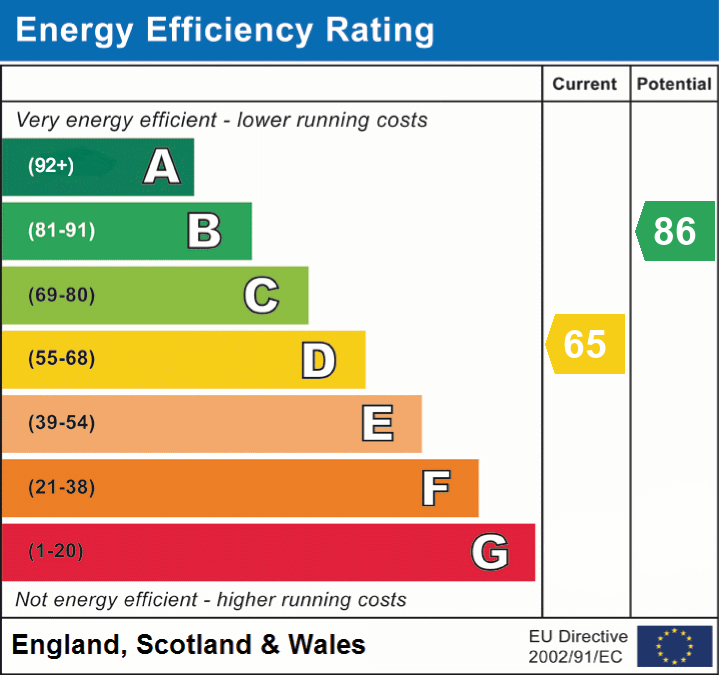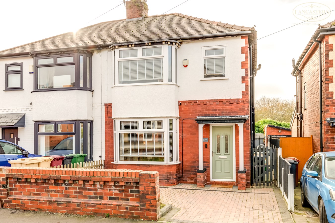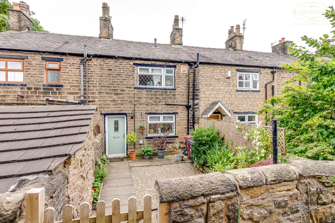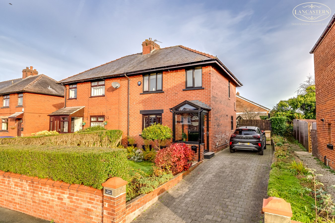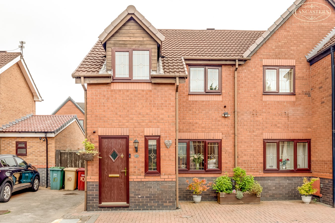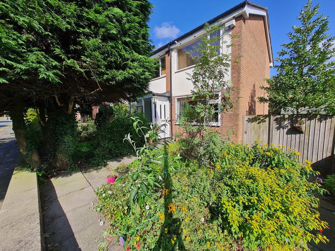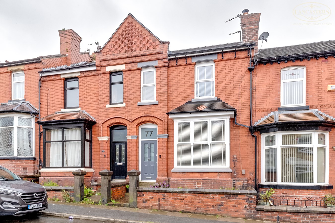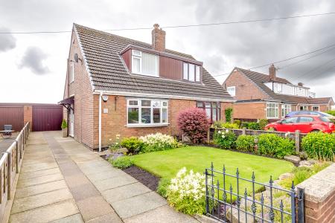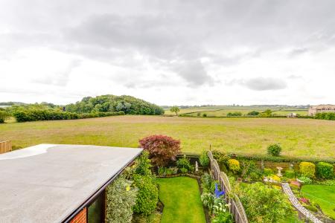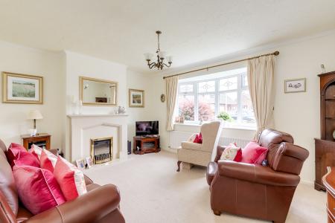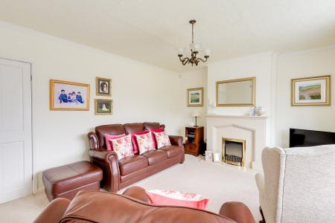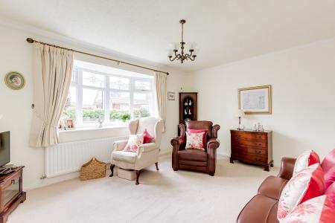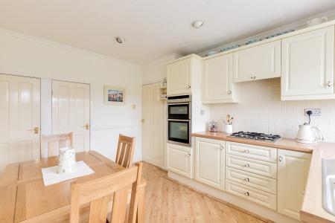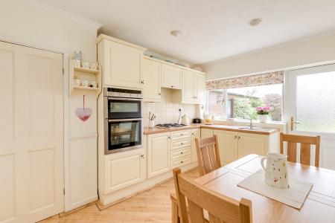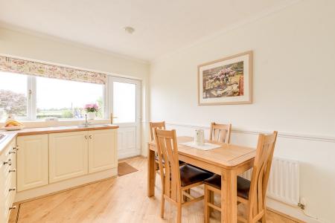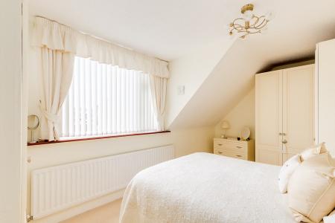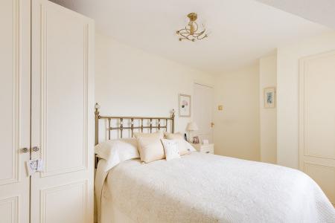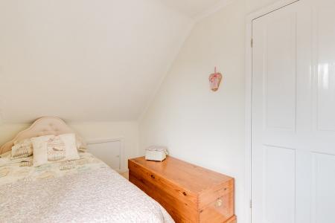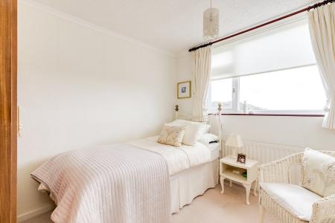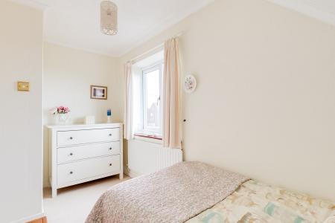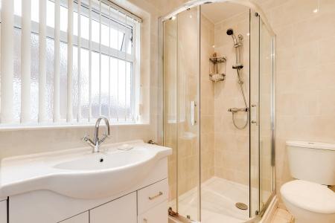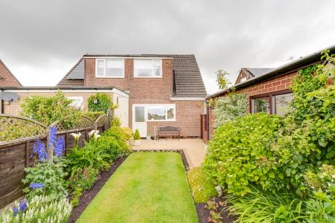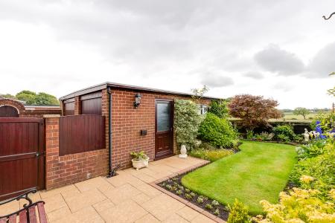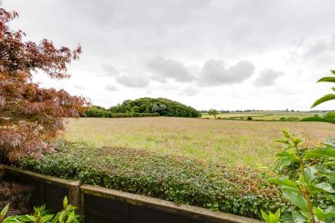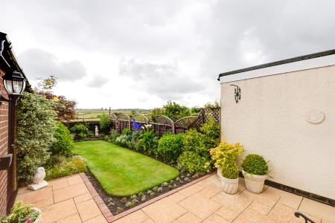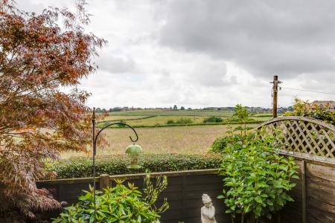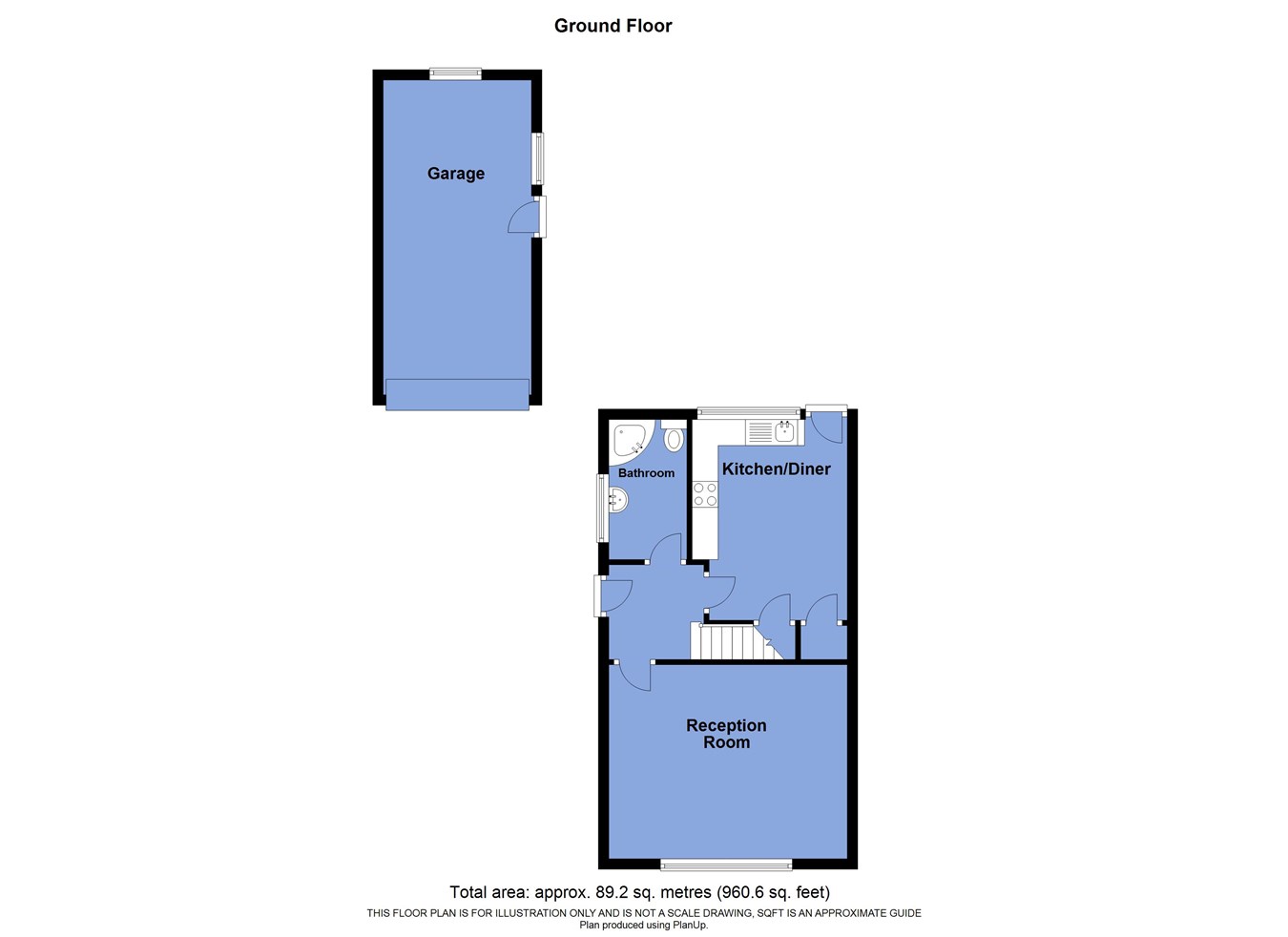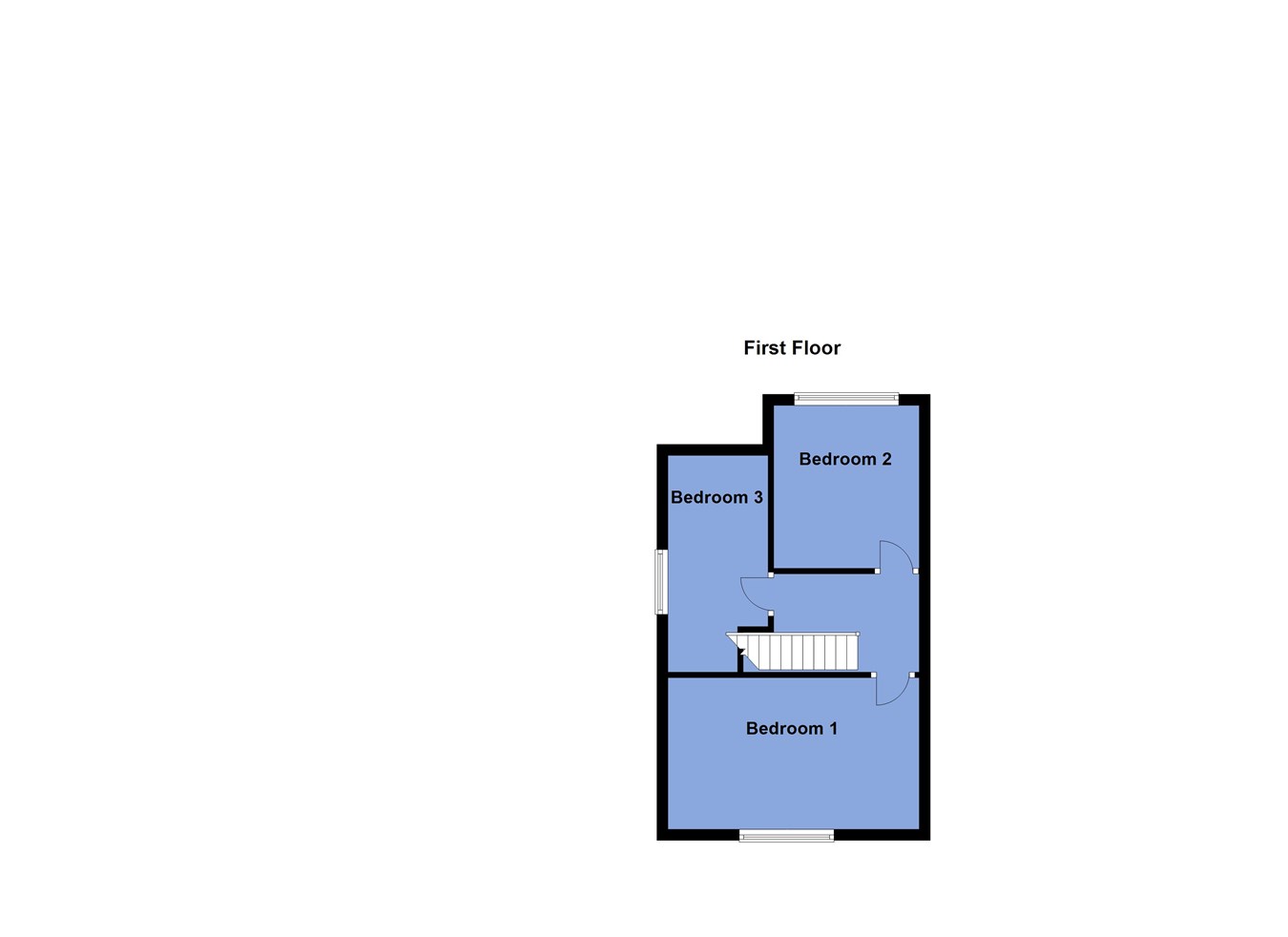- Open fields to rear
- Ground floor bathroom
- Cul de sac location
- 1.3 miles to Blackrod train station
- 1.5 miles to motorway link
- Home enjoys excellent access to nursery facilities and primary schools
- Village includes a number of shops and services
- Manchester commuter belt
- Driveway
- Front and rear gardens plus greenhouse in the rear
3 Bedroom Semi-Detached House for sale in Bolton
The Home:
Our clients have lived in this property for approaching 60 years which is testament to the quality of location and immediate environment.
By original design, there are three bedrooms to the first floor and to the ground floor a lounge, breakfast kitchen and ground floor bathroom.
There is potential to extend both to the side and rear subject to the usual investigations and consents. As the home enjoys a fantastic location adjoining open fields it is easy to imagine the layout being adapted to embrace this particularly strong feature.
The property has been nicely maintained and updated over the years and we feel there is a great opportunity for a buyer to settle in a very pleasant home for a long-term stay.
The sellers inform us that the property is Leasehold with a presumed term of 999 years from 1964 and a Ground Rent of £6.50 per annum
Council Tax Band C - £1,935.20
Ground Floor
Hallway
6' 8" x 6' 6" (2.03m x 1.98m) Access to a dining kitchen. Stairs to landing area.
Reception Room 1
15' 0" (max to the alcove) x 12' 2" (4.57m x 3.71m) Window to the front overlooking the front garden area. Modern fireplace.
Bathroom
4' 8" x 8' 3" (1.42m x 2.51m) Gable window. Re-fitted as a shower room. Shower. Hand basin with vanity unit. WC. Fully tiled walls and floor.
Dining Kitchen
12' 11" x 9' 9" (3.94m x 2.97m) Rear window to the garden with excellent views beyond. Glass paneled door. Wall and base units in cream. Integral hob and oven. Cupboard houses tall fridge freezer. Further understairs store which is well proportioned.
First Floor
Landing
With loft access, the loft being part boarded for storage.
Bedroom 1
15' 2" (max) x 9' 3" (max) (4.62m x 2.82m) Front double overlooking the entrance road in and over the rooftops towards the mast, Two Lads and Rivington Pike. Views to the left towards fields also. Fitted bedroom furniture.
Bedroom 2
8' 5" x 9' 9" (2.57m x 2.97m) Rear window to the garden with excellent views beyond.
Bedroom 3
12' 11" x 6' 3" (3.94m x 1.91m) Gable window with views over rooftops to fields. Eaves access for storage.
Exterior
Gardens front and rear plus drive and garage.
Important information
This is a Leasehold Property
Property Ref: 48567_27787182
Similar Properties
Beaumont Road, Horwich, Bolton, BL6
3 Bedroom Semi-Detached House | £260,000
Presented to a superb standard throughout including a rear extension spanning the full width of the property. The flexib...
George Street, Horwich, Bolton, BL6
3 Bedroom Character Property | £260,000
An extensively modernised and versatile former Weavers cottage with accommodation over three floors and positioned in a...
Hill Lane, Blackrod, Bolton, BL6
3 Bedroom Semi-Detached House | £257,500
A fantastic semidetached home offering high quality presentation and thoughtful design. The impressive dining kitchen to...
3 Bedroom Semi-Detached House | £265,000
An immaculate home conveniently positioned close to Manchester Road and therefore local to excellent, key transport link...
Victoria Road, Horwich, Bolton, BL6
4 Bedroom Semi-Detached House | £270,000
A large double fronted 4/5 bedroom semi-detached home offering flexible accommodation and positioned to allow excellent...
Brownlow Road, Horwich, Bolton, BL6
3 Bedroom Terraced House | £270,000
A stunning and large three double bedroom three reception room home with an abundance of period features and renovated t...

Lancasters Independent Estate Agents (Horwich)
Horwich, Greater Manchester, BL6 7PJ
How much is your home worth?
Use our short form to request a valuation of your property.
Request a Valuation
