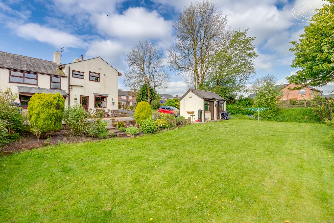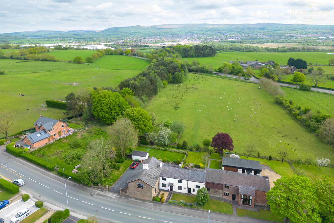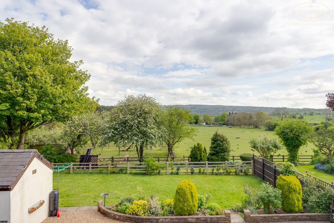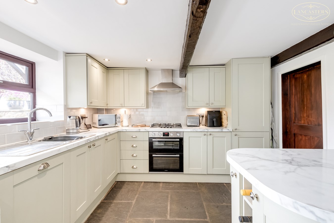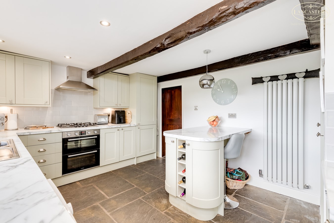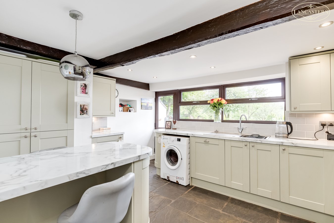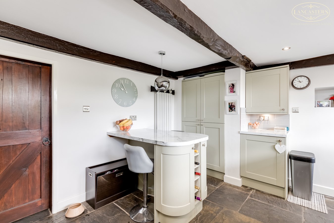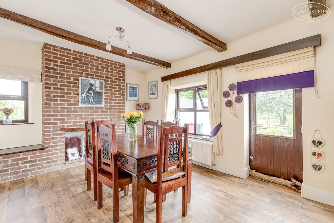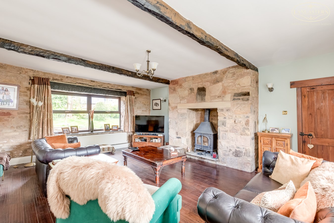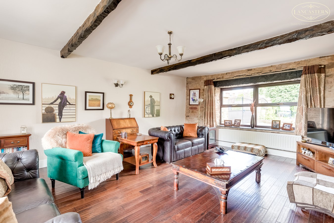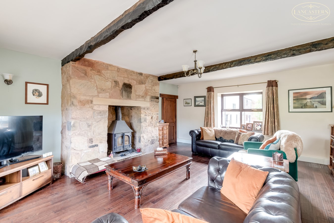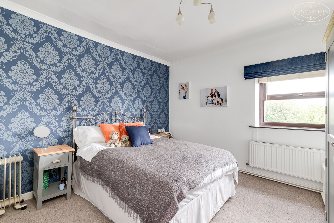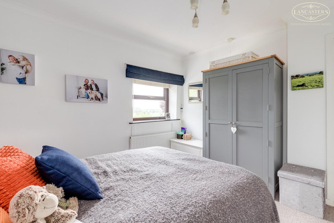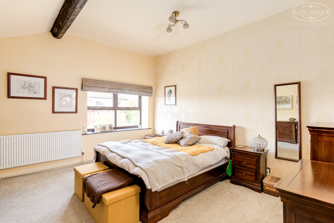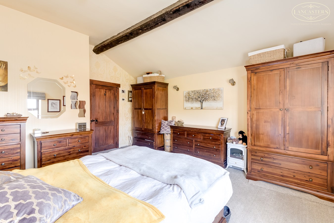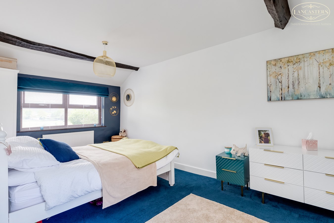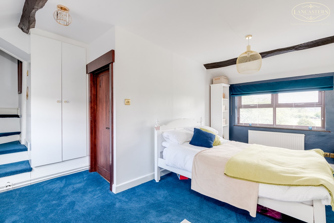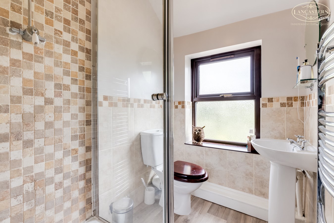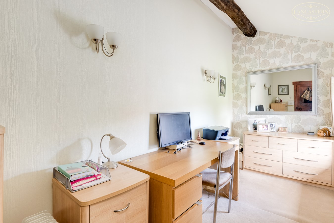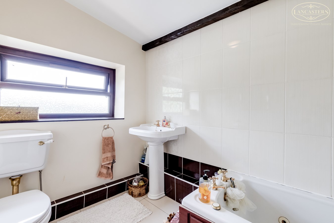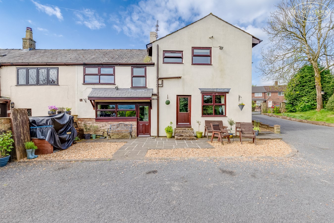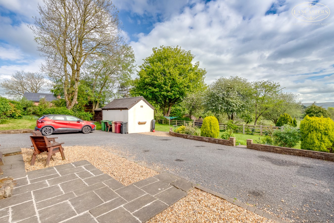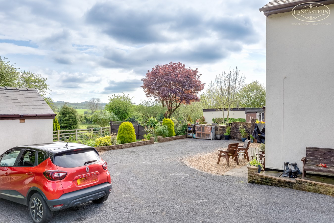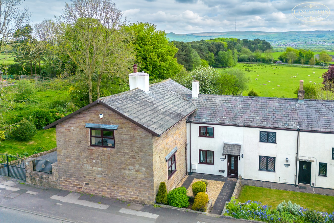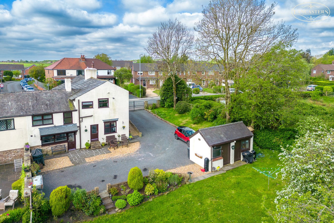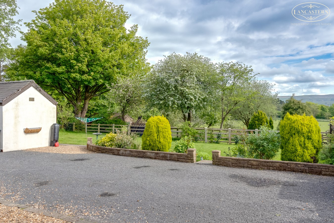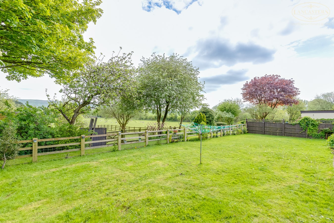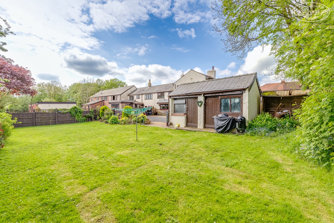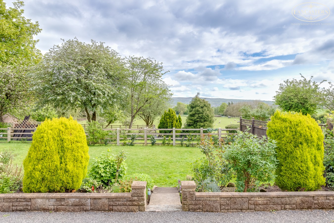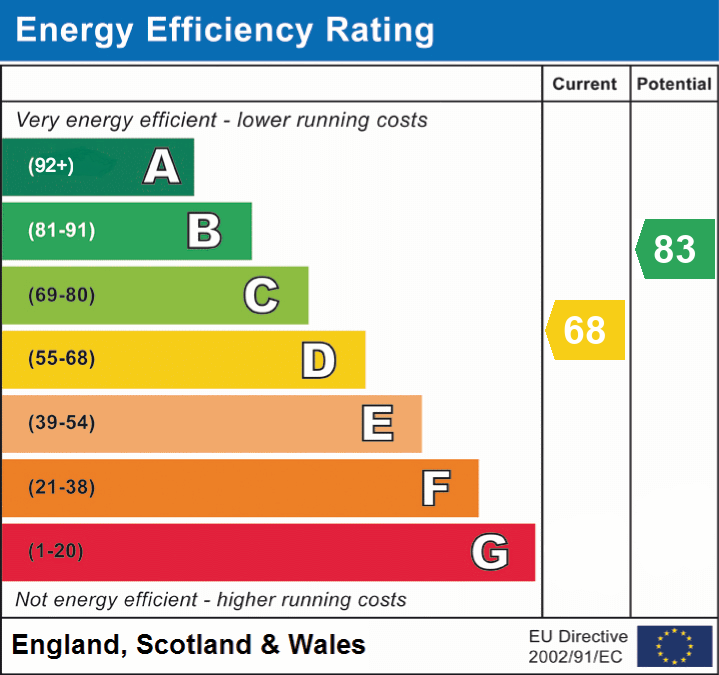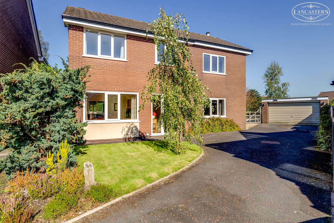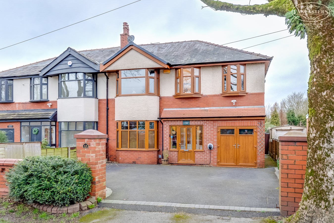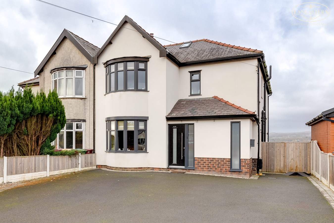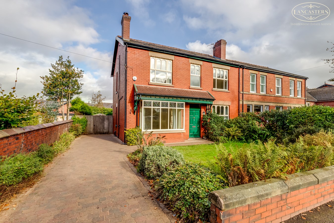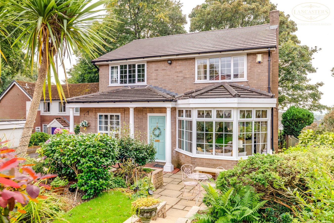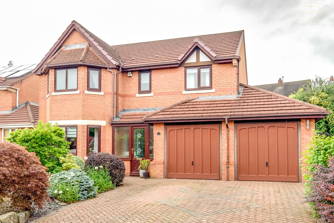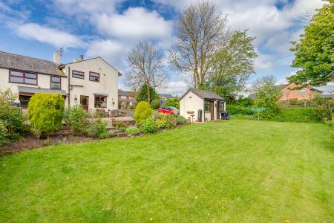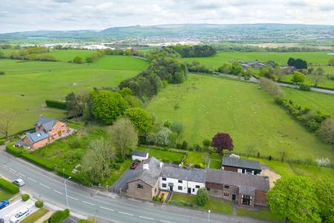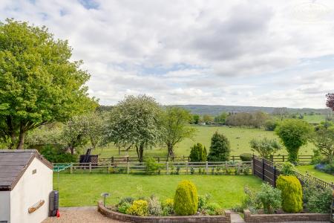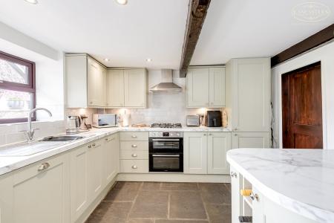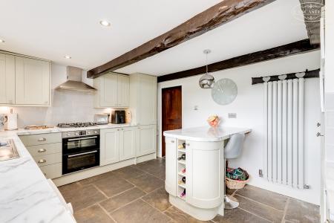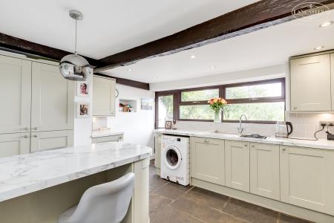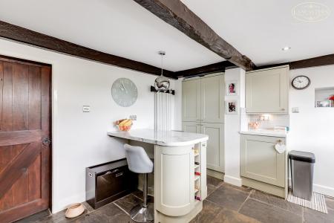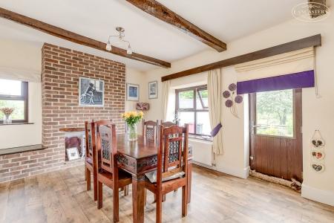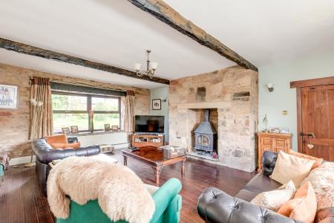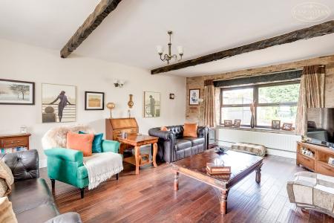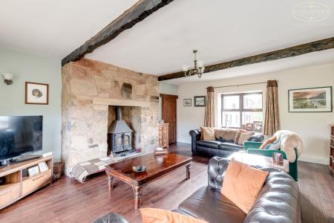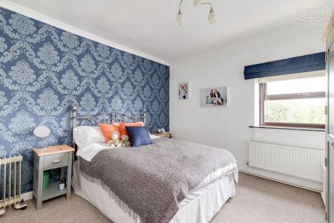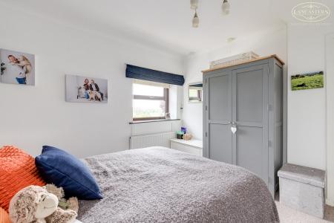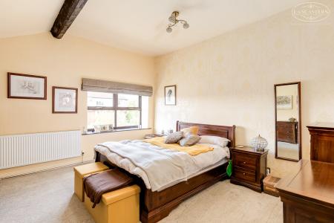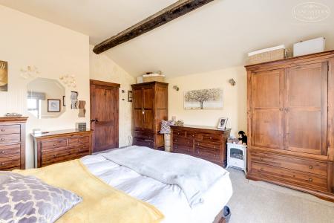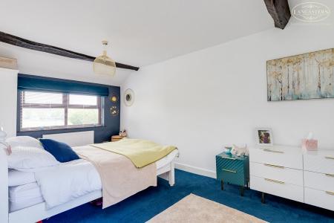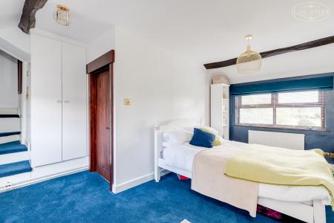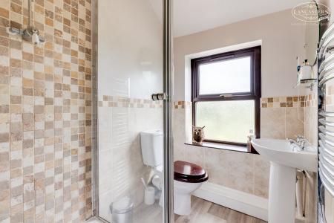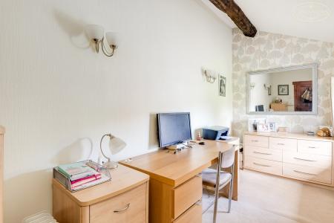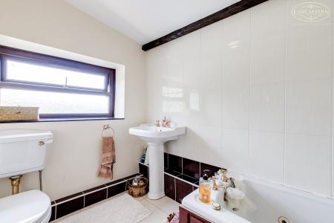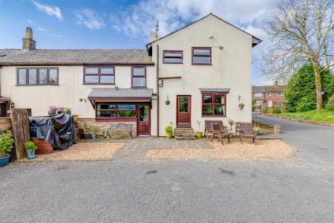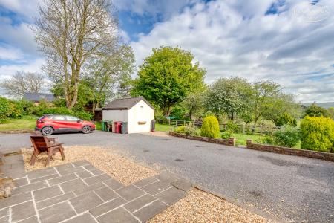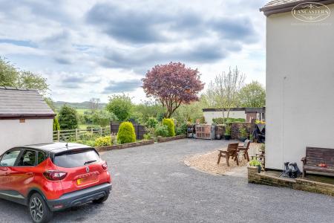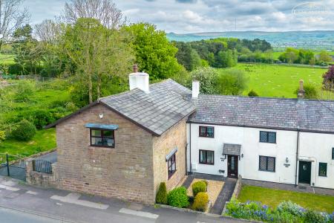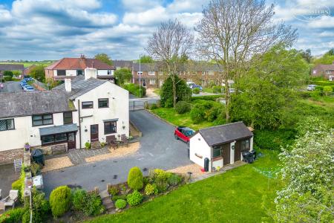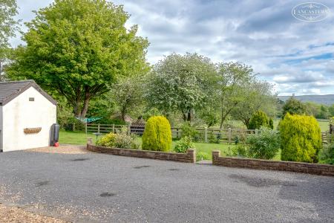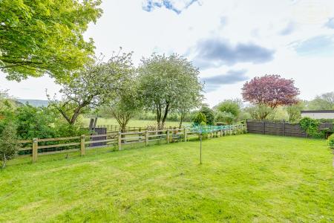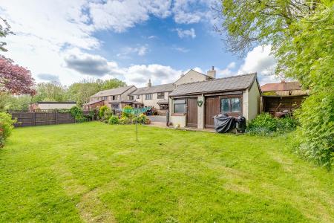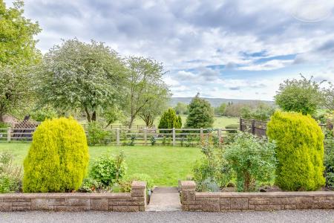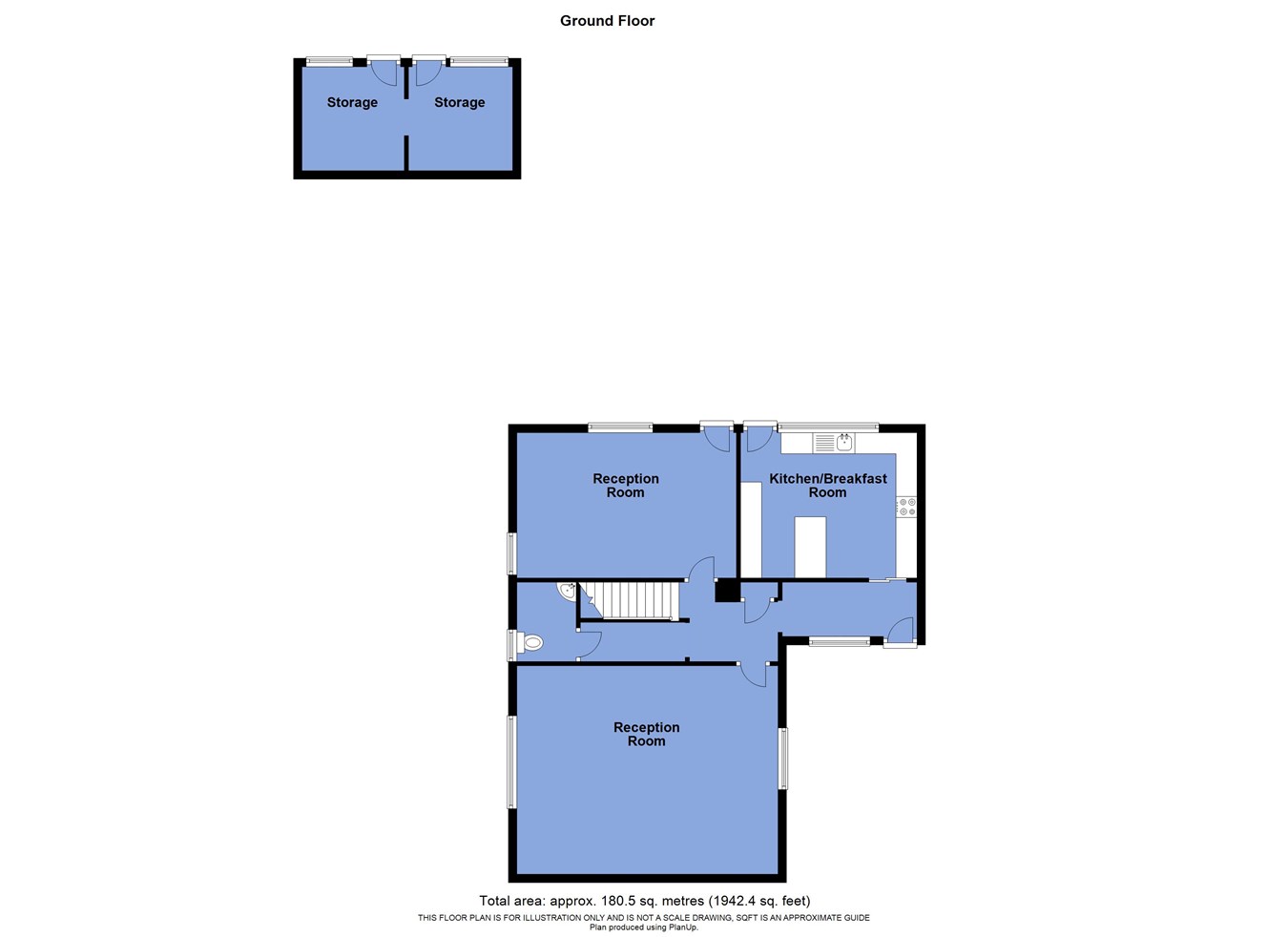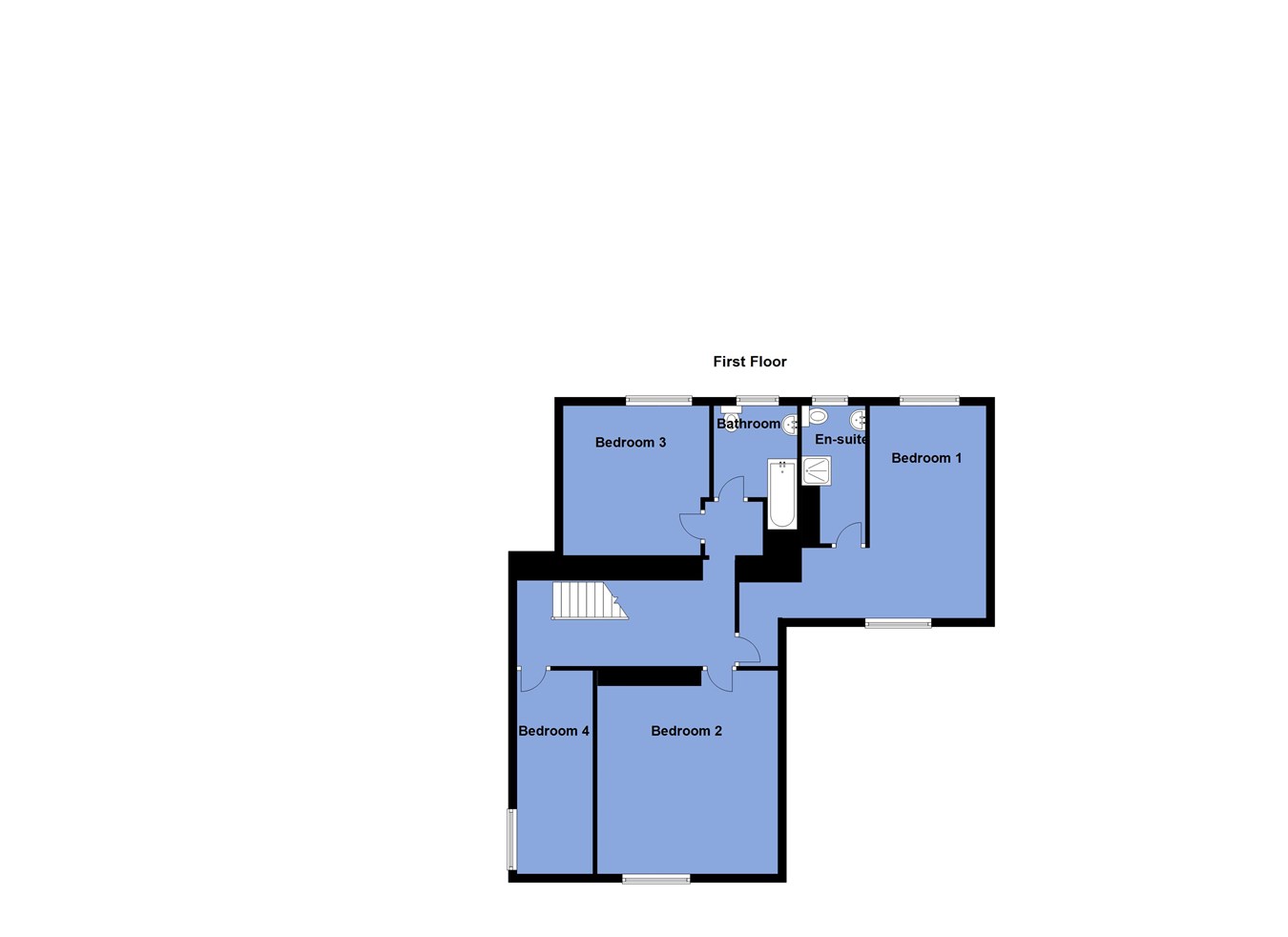- Superb character property
- Well-proportioned garden with open views
- Large driveway plus outbuilding
- Significant room proportions
- Kitchen approximately three years old
- All three bathrooms updated during last 10 years
- Just over 1 mile to motorway and train links
- Manchester commuter belt from popular village location
- Access to countryside
- Popular schooling on the village
4 Bedroom Semi-Detached House for sale in Bolton
The Home:
A large stone built property, offering generous room proportions which are not readily apparent from the front.
The home sits within a nicely proportioned plot, include an outbuilding and a substantial driveway.
There are enviable views to the rear and the property immediately overlooks open fields.
To the first floor, there are four bedrooms, one of which is served by an ensuite with the further three bedrooms having access to the main bathroom. To the ground floor there are two significant reception rooms plus a modern kitchen.
During the last 10 years, big ticket items such as the kitchen and bathrooms have been replaced (the kitchen just around three years ago) the windows and doors also have been changed during the last 5 to 10 years.
This charming home is presented in a neutral and thoughtful manner throughout and given the scarcity of homes of this style we would certainly recommend an early viewing.
The seller informs us that the property is Freehold.
Council Tax Band E - £2,665.30
GROUND FLOORHallway
11' 1" x 4' 2" (3.38m x 1.27m) Hallway leads from the official front door on Manchester Road.
Inner Hallway
6' 5" x 6' 1" (1.96m x 1.85m) Stairs to the first floor. Fitted storage which also houses the electric meter and consumer unit.
Cloakroom
3' 6" x 8' 1" (1.07m x 2.46m) Access to understairs storage also.
Ground Floor WC
5' 8" x 4' 8" (1.73m x 1.42m) WC. Hand basin. Tiled floor and gas central heating boiler, which has been regularly serviced.
Reception Room 1
16' 2" x 20' 4" (4.93m x 6.20m) Accessed via the inner hallway. Double aspect with windows to either side. Large stone feature fireplace and hearth with a multi fuel burner. Exposed stone to one additional wall. Ceiling heights measures 8' 0" (2.44m)
Reception Room 2
11' 5" x 17' 4" (max to the alcove) (3.48m x 5.28m) Ceiling height 8' 6" (2.59m). Double aspect with gable window and rear window to the garden. Glass paneled door to the rear.
Kitchen
11' 4" x 13' 9" (3.45m x 4.19m) Rear window with views and also looking to the garden. Integral fridge, freezer, dishwasher. Space and plumbing for a washing machine. Gas hob plus oven and extractor. Breakfast bar within an island unit, fitted off the wall.
FIRST FLOOR
Landing Area
16' 11" x 6' 3" (5.16m x 1.91m) Vaulted ceiling with a beamed finish. Loft access.
Bedroom 1
15' 11" x 13' 9" (4.85m x 4.19m) Window to the front. Part vaulted ceiling, with a ceiling height of 9' 8" x (2.95m)
Bedroom 2
16' 6" x 9' 2" (5.03m x 2.79m) along with a recess area of 5' 4" x 3' 6" (1.63m x 1.07m). There is then further stairs access. Fitted furniture.
En-Suite Shower Room
10' 7" x 4' 10" (3.23m x 1.47m) Rear window. WC. Hand basin and shower.
Bedroom 3
11' 8" x 11' 4" (3.56m x 3.45m) Rear window with elevated views to fields and through to the hills also.
Bedroom 4
15' 10" x 6' 0" (4.83m x 1.83m) Vaulted ceiling, beamed finish. Gable window.
Bathroom
5' 11" x 9' 7" (max) (1.80m x 2.92m) Bath with shower from mains over. WC. Hand basin. Tiled splashback. Tiled floor.
EXTERIOR
Brick Built Out Building
Room 1 8' 1" x 8' 1" (2.46m x 2.46m) Pitched roof. Window. Access door. Power.
Room 2 7' 11" x 8' 2" (2.41m x 2.49m)
Important information
This is a Freehold property.
Property Ref: 48567_27564570
Similar Properties
The Cheethams, Blackrod, Bolton, BL6
5 Bedroom Detached House | £475,000
A fantastic and significantly extended five bedroom detached, positioned in an exceptional corner plot. Long driveway pl...
Lever Park Avenue, Horwich, Bolton, BL6
4 Bedroom Semi-Detached House | £470,000
A home which has been extended both to the rear and two stories at the side. Substantial open plan living area opening t...
Bolton Road, Westhoughton, Bolton, BL5
3 Bedroom Semi-Detached House | £469,999
We are honoured to be able to bring to the market this stunning home, which has been extensively refitted, remodelled an...
Markland Hill Lane, Heaton , Bolton, BL1
4 Bedroom Semi-Detached House | £500,000
A large semi-detached home including four double bedrooms, three reception rooms and open plan dining kitchen with livin...
The Woodlands, Lostock, Bolton, BL6
4 Bedroom Detached House | £525,000
Offering potential to extend and positioned within a high calibre cul-de-sac close to Beaumont Hospital just off Chorley...
4 Bedroom Detached House | £535,000
A four double bedroom and three reception room detached home, positioned within a very popular development providing gre...

Lancasters Independent Estate Agents (Horwich)
Horwich, Greater Manchester, BL6 7PJ
How much is your home worth?
Use our short form to request a valuation of your property.
Request a Valuation
